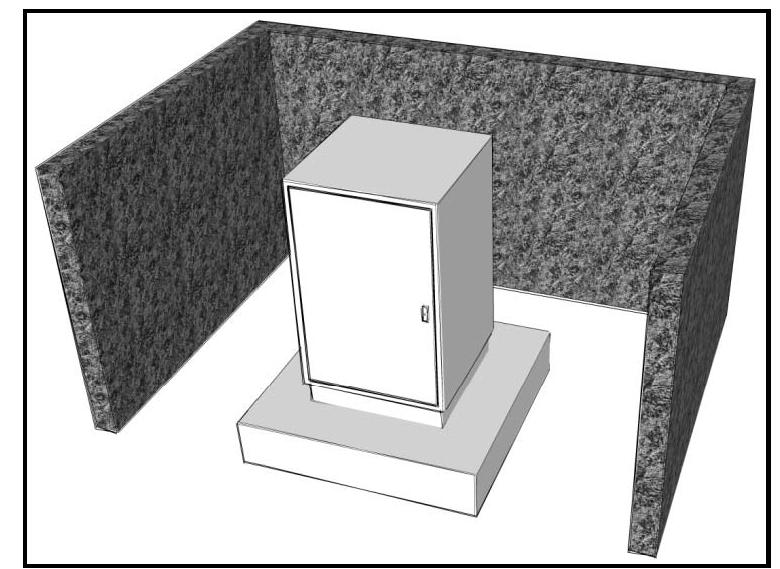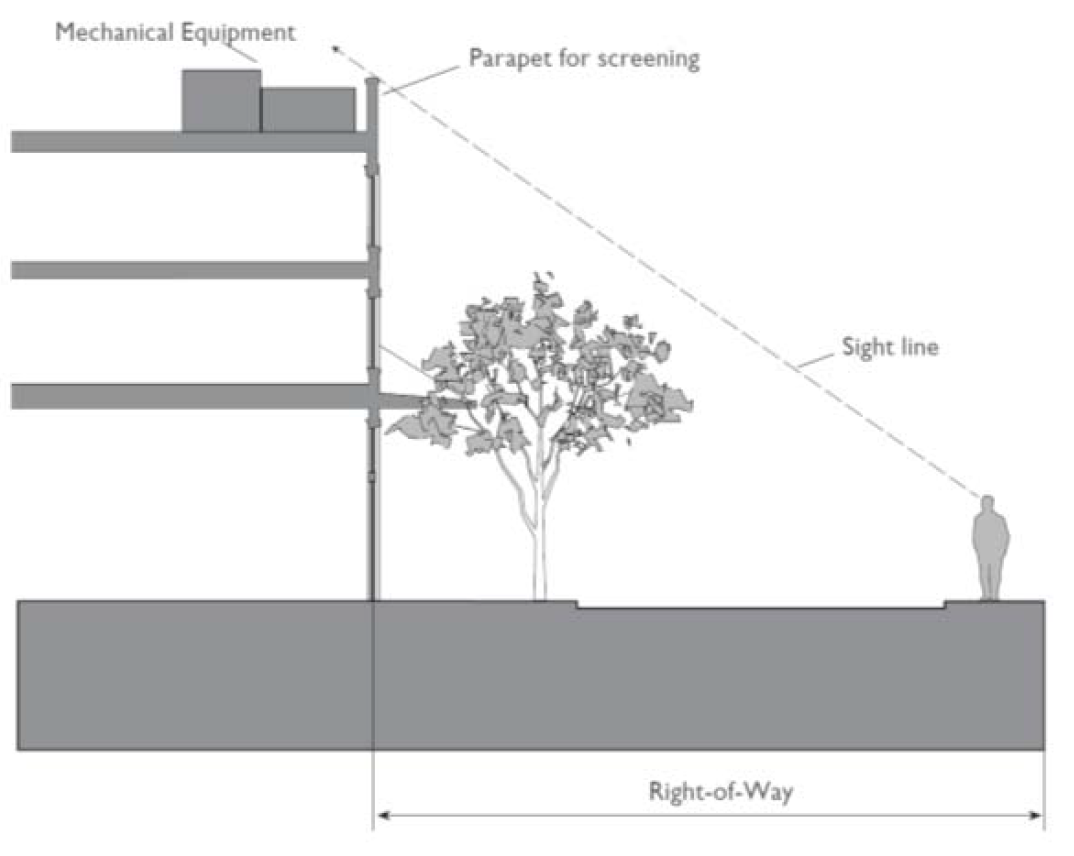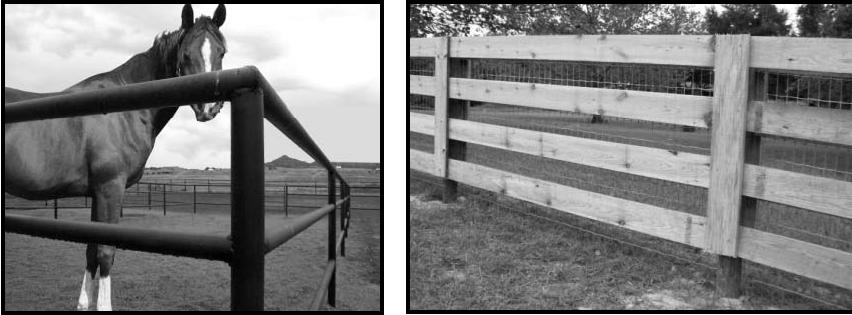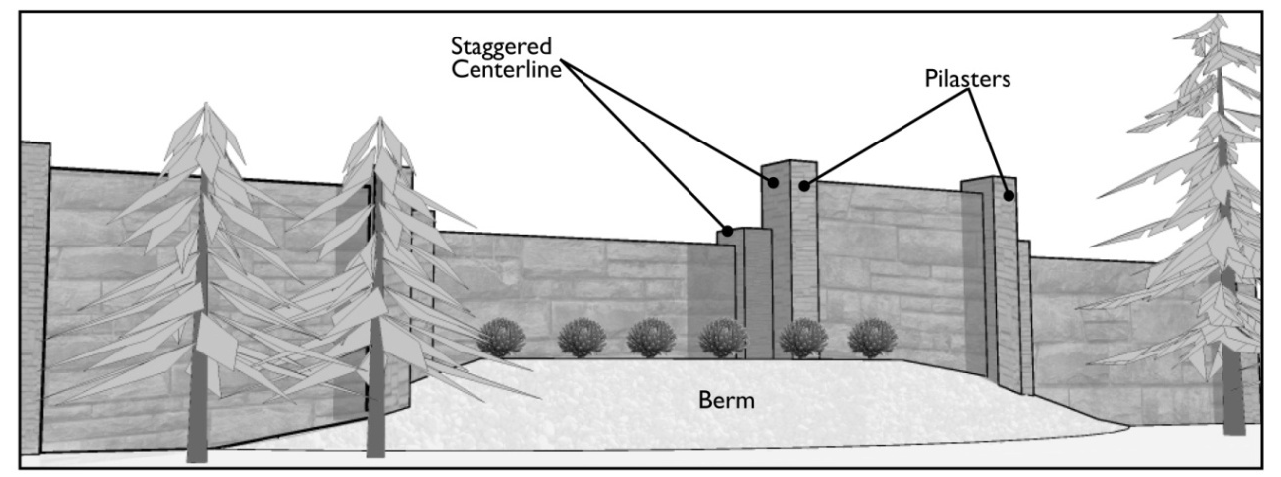Division 10-50.50:
Fences and Screening
Sections:
10-50.50.010 Applicability
10-50.50.020 Permit Required
10-50.50.030 Siting and Building Standards
10-50.50.040 General Fencing and Screening Standards
10-50.50.050 Screen Walls
10-50.50.010 Applicability
The requirements of this division apply to all fences, walls, and screening unless otherwise stated.
10-50.50.020 Permit Required
Issuance of a minor improvement permit (see Section 10-20.40.080, Minor Improvement Permits) is required for the installation of all walls and fences described in this division.
(Ord. 2016-07, Amended, 2/16/2016)
10-50.50.030 Siting and Building Standards
A. Fence and Wall Height.
1. Each fence or wall shall comply with the height limits shown in Table 10-50.50.020.A, Maximum Height of Fences or Walls.
2. Fence height shall be measured as the vertical distance between the finished grade at the base of the fence and the top edge of the fence material.
B. Nonresidential Fencing Exceptions. A wrought-iron fence or a combination three-foot masonry wall topped by wrought iron or other similar fencing, either of which not to exceed a height of six feet to achieve security for those uses featuring display of merchandise or equipment, may be permitted along the street property line or within the front yard setback.
1. Chain-link fencing for this purpose shall be prohibited.
2. Any fence or wall associated with the screening along the perimeter of parking areas shall not exceed three and one-half feet.
C. Fences and Walls Between Different Land Uses.
1. Fences and walls between different land uses shall be provided in compliance with Table 10-50.60.040.B, Buffer and Screening Requirements.
2. Solid fences and walls between residential, recreation, education, public assembly, and retail uses may replace a portion of the required buffer requirements, as identified in Table 10-50.60.040.B, Buffer and Screening Requirements, with vegetated fencing upon Director approval.
|
Location of Fence or Wall |
Maximum Height1 |
|---|---|
|
Residential Zones |
|
|
Within Front Setback Area2 |
|
|
Solid Fence or Wall |
3' |
|
Vinyl Coated Chain Link or |
4' |
|
Decorative Wrought Iron Horse Corrals |
5' |
|
Within Side or Rear Setback Area |
6' |
|
Commercial Zones |
|
|
Within Front Setback Area2 |
|
|
Screening along Perimeter of Parking Areas |
3 1/2' |
|
All Other Front Setback Areas |
Not permitted |
|
Within Side or Rear Setback Area |
6'3 |
|
Street Buffers |
6'3 |
|
Industrial and Public Facility Zones |
|
|
Within Front Setback Area2 |
6' |
|
On Side or Rear Property Lines |
8' |
|
End Notes |
|
|
1Heights shall not conflict with the Engineering Standards for sight visibility at street intersections (refer to the Engineering Standards, Section 13-10-006-0002, Intersection Sight Triangles, Clear View Zones). |
|
|
2Open wire fencing or a wall may exceed the maximum height in front setbacks of schools, public and quasi-public buildings as approved by the Director. |
|
|
3Fences and walls shall be placed in the rear (interior) of a required street buffer. Refer to Section 10-50.60.040(B)(1) for street buffer requirements. |
|
(Ord. 2016-07, Amended, 2/16/2016. Formerly 10-50.50.020)
10-50.50.040 General Fencing and Screening Standards
A. General. All fencing and screening shall be in compliance with Section 10-50.60.050(D) and Table 10-50.60.040.B, Buffer and Screening Requirements.
B. Solid Fence. For the purposes of this division, a solid fence includes a fence assembled from fence boards with no greater than a one-half inch gap between them.
C. Utility Boxes. Utility boxes and cabinets shall be screened by solid fences and walls that match the building materials of the primary building on the site, or evergreen landscape materials as shown in Figure 10-50.50.040A, Utility Box Screening. Where feasible, utility boxes and cabinets shall be sited to the rear or side of a building, or in a location where visibility from public rights-of-way is minimized.
Figure 10-50.50.040A
Utility Box Screening
D. Equipment Screening.
1. In all zones, rooftop mounted mechanical and electrical service equipment must be screened from public view to the height of the tallest equipment with materials architecturally compatible with the finishes and character of principal structures as shown in Figure 10-50.50.040B, Rooftop Equipment Screening.
2. In all zones, ground mounted mechanical equipment must be screened from surrounding properties and streets, or enclosed within a building.
Figure 10-50.50.040B
Rooftop Equipment Screening
E. Enclosures for Refuse and Recycling Containers. Refuse and recycling containers shall be screened by solid fences or walls constructed to a minimum height of six feet and designed to match the building materials of the primary building on the site and the Engineering Standards. Where feasible, enclosures for refuse and recycling containers shall be sited to the rear or side of a building, or in a location where visibility from public rights-of-way is minimized.
F. Use of Chain Link Fences.
1. Chain link fences are allowed on all zones, except that in residential zones only vinyl-coated chain link fencing is permitted.
2. Chain link fencing is not permitted in the CB zone except as temporary fencing during construction.
G. Use of Barbed Wire.
1. A minimum six-foot-high screen topped with barbed wire is required for high-voltage transformers and any other utility structures or equipment of potential hazard. The barbed wire is not to extend beyond the property boundaries. Evergreen plant material a minimum height of five feet shall be planted adjacent to the exterior of the wall or fence a minimum of every 10 feet on center.
2. Barbed wire fences shall be allowed in the RR, PF and PLF/OS zones.
3. In industrial zones, barbed wire shall be allowed at the top of a fence that is a minimum of six feet in height, with the total height not exceeding the maximum established in Table 10-50.50.020.A, Maximum Height of Fences or Walls. No part of the barbed wire shall project beyond the property boundaries.
4. Concertina or razor wire fences and electric fences are not permitted in any zone.
H. Wildlife Compatible Fencing. All fencing used shall be designed in compliance with the Arizona Game and Fish Department Guidelines for Wildlife Compatible Fencing.
I. Corral Fencing.
1. Wire Fences. Wire fences, including hog fences, galvanized chain-link, and vinyl-covered chain-link fences are permitted for horse fencing. A wire or chain-link fence may be screened by the use of a three or four board fence. The wire or chain-link fence shall be attached to the board fence. (See Figure 10-50.50.030C, below.)
2. Pipe Rail Fences. Pipe rail fences are permitted for horse fencing. Pipe rail fences do not require the use of chain-link fencing. (See Figure 10-50.50.030C.)
Figure 10-50.50.030C
Pipe Rail Fence and Four Board Wire Fence
3. Fences for Equestrian Uses. Within the RR, ER, PF and PLF zones including three-rail fences used for equestrian facilities shall be left natural, or finished with a clear-coat, black, gray, or white paint.
J. Fencing of Detention/Retention Basin. Fencing proposed around detention/retention basins shall comply with the Stormwater Regulations.
(Ord. 2019-22, Amended, 7/2/2019; Ord. 2016-07, Amended, 2/16/2016. Formerly 10-50.50.030)
10-50.50.050 Screen Walls
A. All outdoor storage areas for materials, mechanical equipment, or vehicles, and all loading/unloading areas or service bays shall be screened from street view by a screen wall constructed to a minimum height of six feet and designed in compliance with the standards of this division and the Engineering Standards.
Figure 10-50.50.040A
Screen Walls
B. All screen walls required by this Zoning Code that are greater than 24 feet in length shall be designed and constructed to break up the lineal expanse of such walls with a staggered centerline, pilasters, varying heights, the installation of extra plant materials, or varying the landscaped area contours by creating berms to lessen the visual impact of the wall.
(Ord. 2016-07, Amended, 2/16/2016. Formerly 10-50.50.040)


