Chapter 17.96
MULTIFAMILY AND RESIDENTIAL MIXED-USE OBJECTIVE DESIGN AND DEVELOPMENT STANDARDS
Sections:
17.96.010 Intent and purpose.
17.96.020 Applicability.
17.96.030 Process.
17.96.040 Site design and development standards.
17.96.050 Building design and development standards.
17.96.010 Intent and purpose.
A. It is the intent of the city council in enacting this chapter to protect the health, safety, and general welfare of the city by maintaining the high standards of architectural design that have distinguished Foster City as the first successful planned community created in California.
B. This chapter establishes design and development standards to meet the following objectives:
1. Achieve a high-quality baseline for the design of applicable residential projects (see Section 17.96.020) that are integrated with the existing surroundings and neighborhoods and provide attractive and desirable living environments.
2. Establish clear expectations for community members, decision-makers, and applicants prior to the submittal and approval of new projects.
3. Give designers flexibility and allow a range of housing types, architectural styles, and site configurations.
4. Enhance open spaces and natural amenities, such as the Foster City Lagoon, and increase residents’ and visitors’ access to those amenities.
5. Promote sustainability through facilitating active means of transportation, water-conserving landscapes, and use of sustainable building techniques.
6. Allow projects to achieve the intensity of development allowed by existing regulations, while blending into the character of the adjacent neighborhood.
7. Comply with state laws to apply only objective criteria to new, multifamily and mixed-use development projects, excluding residential projects in R-1 and R-1/PD zoning districts, including dwelling units developed under Government Code Section 65852.21 or 66411.7 (SB 9, 2021), and accessory dwelling units and junior accessory dwelling units.
C. This chapter is intended to supplement, not replace, standards in other titles and chapters of the Foster City Municipal Code and Estero Improvement District Municipal Code and any other relevant state or federal standards. Where there are any conflicts, the most restrictive requirement shall govern. (Ord. 673 § 2 (Exh. A), 2024)
17.96.020 Applicability.
A. The provisions of this chapter shall apply to all multifamily residential projects that include new or replaced dwelling units, including mixed-use residential/commercial developments, except:
1. Residential projects in the R-1 or R-1/PD zoning districts, including dwelling units developed under Government Code Section 65852.21 or 66411.7 (SB 9, 2021);
2. Accessory dwelling units and junior accessory dwelling units.
B. For applications affecting less than one hundred percent of a parcel, the provisions of this chapter shall apply to:
1. All new buildings.
2. Area between the new building(s) and any adjacent roadway (both public and private).
3. A minimum of ten feet on either side of the access roadway(s) to the new building(s).
4. In cases where the new building(s) is adjacent to another building on the same parcel, the provisions of this chapter shall apply to half of the distance between the new building and the adjacent building to remain.
C. Timing. This chapter shall apply to applications for planning approval of a housing development project submitted on or after the date this chapter becomes effective, as provided by Government Code Section 65589.5. (Ord. 673 § 2 (Exh. A), 2024)
17.96.030 Process.
A. The standards contained in this chapter shall be applied as part of the review of any required applications for development.
B. As an alternative to a variance as provided in Section 17.06.080, a project applicant may request an exception or exceptions to the design standards as follows:
1. The request shall be in writing, in conjunction with a planning application.
2. The request shall include: (a) the standard that is requested to be waived, (b) how the unique circumstances of the project and/or physical constraints of the project site make application of the standard infeasible, and (c) how the requested exception meets the intent of the standard.
3. The decision-making body shall approve an exception if all of the following findings are made:
a. Approving the exception will not create a safety hazard; and
b. The proposed project meets the intent of the standard under consideration to the extent feasible. (Ord. 673 § 2 (Exh. A), 2024)
17.96.040 Site design and development standards.
A. Site Access.
1. Pedestrian Access.
a. Connections to Public Streets and Public Amenities.
i. Multifamily development shall provide access to public streets and public amenities through the use of private or public pedways.
ii. Mixed-use residential/commercial development shall provide access between the commercial uses and public streets or public amenities through the use of public pedways.
b. Design Standards.
i. Pedestrian access to public streets, dwelling units located at site interiors, and public amenities shall be designed subject to the following standards:
(A) The minimum width of the land area between buildings containing the pedestrian access shall be measured from the face of buildings fronting both sides of the connection.
(B) The minimum width dimension per subsection (A)(1)(b)(i)(A) of this section shall be at least twenty-five percent of the sum of the tallest building heights fronting each side of the connection, or eighteen feet, whichever is greater. See Figure 1, below.
(C) Paving shall be a minimum of five feet wide for pedestrian access, eight feet wide when intended for cyclists or mixed modes, or ten feet wide when adjacent to ground floor commercial.
Figure 1: Minimum Width for Pedestrian Access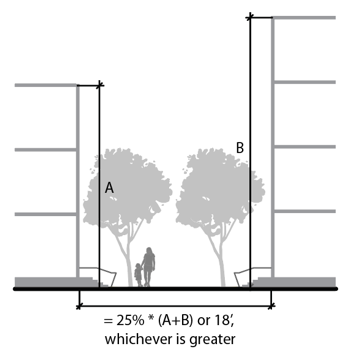
c. Additional Standards for Waterfront Properties.
i. Within private property, a public pedway park along the waterfront shall be provided by public access easement when all of the following conditions are met:
(A) The subject property is located on the Foster City Lagoon and is located where such easement could provide a connection between:
(1) Two or more public facilities along the Foster City Lagoon frontage, including but not limited to: existing public pedway park, school, park, city recreation facility, or public street.
(2) The Foster City Lagoon and a ground-floor commercial area. These connections shall include a publicly accessible boat dock on the Foster City Lagoon.
(B) The subject development area exceeds three acres.
(C) The requirement for the public pedway park is a part of an approval for new or increased density or intensity of use.
ii. Within private property with Foster City Lagoon frontage, if the standards for a public pedway park in subsection (A)(1)(c)(i) of this section are not met or a public pedway park already exists, then pedestrian access to and along the Foster City Lagoon frontage shall be provided for the residents of the development, including facilities for storing and launching manually powered craft at a minimum of one storage space per twenty dwelling units.
iii. Within private property with frontage on Belmont Slough, O’Neill Slough, Seal Slough, or Marina Lagoon, access to the existing public pedway shall be provided.
2. Vehicular Access.
a. Curb cuts on public streets for private streets or driveway access to shared parking areas shall be limited to one per one hundred fifty feet of site frontage.
b. Existing unused curb cuts shall be removed.
c. Curb cuts for access to parking and loading shall be located outside of the twenty-five-foot triangle formed at the intersection of the two streets measured at the property line. See Figure 2, below.
d. Additional Standards for Foster City Lagoon Frontage.
i. Curb cuts for access to parking and loading shall be located a minimum of fifty feet from any Foster City Lagoon frontage.
Figure 2: Corner Setback for Parking and Loading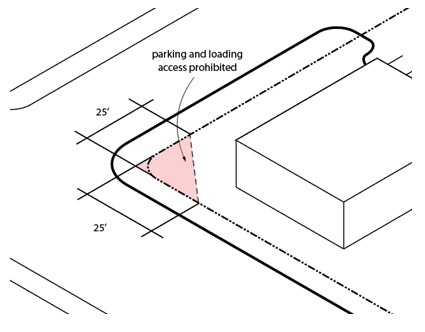
3. Bicycle Access.
a. Long-term bicycle (Class I) parking providing storage in the quantity required by Chapter 17.62 shall be subject to the following standards:
b. Long-term bicycle storage shall be provided in a weather-protected, enclosed and secure area that is well-lit with at least 1 footcandle of illumination at ground level.
c. The provision of bicycle lockers in lieu of racks will satisfy the requirement that the bicycle parking facilities be located in a weather-protected, enclosed and secure area.
d. Private garages for single dwelling units shall satisfy the requirement for long-term bicycle storage.
e. Long-term storage for ten or more bicycles shall include space for cargo bikes and charging facilities for electric bikes.
f. Short-term bicycle (Class II) parking in the quantity required by Chapter 17.62 shall be provided with a lockable rack located in an area that is highly visible and well-lit with at least one foot-candle of illumination at ground level.
4. Services and Utilities Access.
a. Vehicular access to refuse loading/pick-up areas and utility rooms shall be accessed through internal driveway aisles or shared with the main driveway. Separate access and/or curb cuts for refuse and utility functions shall be prohibited.
b. Refuse.
i. Designated refuse areas shall be designed and sized to comply with Chapter 8.07, Storage and Disposal of Solid Wastes and Recyclable Materials.
ii. Refuse shall be managed through the following methods:
(A) Multifamily buildings exceeding three stories in height shall provide a minimum of two refuse chutes to an interior trash room sized to store all required refuse bins and a designated staging area for bin pickup that is not located on a public street, fire lane, or in a designated parking space. Maximum distance from the farthest unit to the interior trash room shall be two hundred feet.
(B) Multifamily buildings three stories or less in height shall use one of the following methods:
(1) A chute system and internal bin storage as referenced in subsection (A)(4)(b)(ii)(A) of this section; or opaque, roofed exterior refuse enclosure for refuse bins built of the same durable materials as the proposed building.
(2) Refuse enclosures co-located with surface parking and within one hundred twenty feet of a building entry and a minimum of thirty feet from any property line with single-family residential uses.
(3) Multifamily developments with individual garages may utilize space within garages for the required number of refuse carts and identify locations for pickup.
(C) Exterior refuse enclosures shall comply with the following:
(1) Be co-located with surface parking and shall be within one hundred twenty feet of a building entry and a minimum of thirty feet from any property line with single-family residential uses.
(2) Exterior materials and colors of the enclosure walls shall match the main building walls.
(3) Chain link fencing with or without slats is prohibited.
(4) Gates shall be solid metal.
(5) Conform to requirements for stormwater pollution prevention in Chapter 13.12, Stormwater Management and Discharge Control, including but not limited to a solid roof and floor drain connected to sanitary sewer.
(6) Service Approval. The applicant shall provide a letter from the city’s solid waste franchisee stating that waste management facilities are appropriately sized and configured and can be collected from the proposed refuse enclosure or on-site staging area.
(D) Additional Standards for Foster City Lagoon Frontage. Refuse enclosures shall be located a minimum of fifty feet from any Foster City Lagoon frontage.
B. Parking.
1. Surface Parking.
a. Off-street surface parking shall be located behind or at the side of proposed buildings with screening complying with this chapter; no new parking shall be allowed between the building and the public street, except as provided in subsection (B)(1)(e) of this section.
b. Off-street parking areas shall comply with Chapter 17.62.
c. Off-street surface parking within twenty feet of buildings shall be buffered with the combination of:
i. A landscaped buffer at least four feet deep between the sidewalk or pedestrian access and the building.
ii. Plants projected to reach between eighteen inches and thirty-six inches in height.
d. Off-street surface parking areas shall provide a pedestrian walkway to connect buildings and parking or other walkways at a maximum spacing of one hundred feet apart; such walkways shall provide a minimum width of three feet.
e. Additional Standards for Foster City Lagoon Frontage.
i. All waterfront properties are exempt from the prohibition of new off-street surface parking between the building and the public street in subsection (B)(1)(a) of this section.
ii. Off-street surface parking shall be located a minimum of twenty feet from any Foster City Lagoon frontage.
2. Structured Parking Facilities.
a. Single-Story Parking Facilities. Single-story parking facilities serving more than two units with more than fifty percent of the floor-to-ceiling height of the exterior wall visible from frontage on public streets or the Foster City Lagoon shall provide landscaping or other screening of the garage in accordance with Section 17.96.030(F).
b. Exception: Garage entries complying with subsection (B)(3) of this section shall be allowed.
c. Multistory Parking Facilities.
i. Multistory structured parking facilities shall be located a minimum of fifty feet from any property line abutting a single-family zoning district.
ii. Multistory parking facilities with facades facing a public right-of-way other than State Route 92, the Foster City Lagoon, or a neighboring residential property shall have the facades wrapped at a minimum of seventy-five percent of the length of each facade and one hundred percent of the height above the first story of the exterior building perimeter with residential, common amenity, or retail uses.
iii. Sloped floors or ramps shall not be expressed on the exterior facades of multistory parking structures.
iv. Multistory parking facilities shall include security gates to limit public access to some or all levels.
d. Mechanical Parking Systems.
i. Mechanical parking systems, such as car stacker or car puzzler systems, are permitted only within enclosed structured parking facilities providing both parking and access to the car stacker or car puzzler system within the enclosed facility.
e. Structured parking facilities shall not include separate interior enclosures for parking stalls.
3. Parking Facility Entries.
a. Structured parking facilities with direct access to public streets shall be limited to one entry/exit per frontage.
b. Parking facility entries shall be designed in accordance with the following standards:
i. Private garages shall have a maximum door width of sixteen feet for a side-by-side two-car garage and eight feet for a one-car or tandem garage.
ii. Shared parking facilities with combined ingress/egress doors shall have a maximum door width of twenty feet measured from the inside of the jambs.
iii. Shared parking facilities with separate ingress/egress doors shall have a maximum door width of ten feet each, as measured from the inside of jambs.
c. Design.
i. Parking facility doors shall be recessed from the main facade a minimum of six inches.
ii. Parking facility entries shall be located as part of the proposed massing rhythms of facade projections or recesses.
d. Pedestrian Safety.
i. Parking access controls shall be located such that a vehicle stopping to gain entry shall not block the public sidewalk.
ii. Parking facility entries to parking shared by more than fifty units located within twenty feet of the back of sidewalk shall provide a parking exit warning sign with visual and audible alerts.
C. Loading.
1. Passenger Drop-Off Zone. A passenger drop-off zone shall be provided for passenger loading and unloading, ride share, deliveries and similar uses for properties pursuant to Section 17.62.095 as follows:
a. Passenger drop-off zone shall be located within one hundred feet of at least one building lobby entrance or to allow convenient access to mail/package delivery boxes or an elevator or stair serving all primary residential floors, subject to the approval of the city engineer if on a public street.
b. Passenger drop-off zone access shall be located a minimum of ten feet from intersections and crosswalks.
2. Truck Loading.
a. Loading space and loading zone access shall be located a minimum of ten feet from intersections and crosswalks.
b. Residential and mixed-use buildings shall provide loading space(s) in accordance with Section 17.62.080.
D. Open Space.
1. Open green areas including common open green areas and private open green areas shall be provided pursuant to the zoning requirements for the district.
2. Common Open Green Areas.
a. Common open green areas shall comply with the minimum requirements by density described in Table 1.
b. Up to fifty percent of required common open green areas may be provided as publicly accessible open space.
|
DENSITY |
MINIMUM SPACES |
MINIMUM AREA (SF) |
MINIMUM DIMENSION (FT) |
|---|---|---|---|
|
Up to 10 du/a |
none |
NA |
NA |
|
10.1 – 35 du/a |
one |
2,000 sf |
40 ft |
|
35.1 – 65 du/a |
one |
3,000 sf |
50 ft |
|
65.1 + du/a (choose option) |
one |
7,000 sf |
80 ft |
|
two |
4,000 sf |
60 ft |
c. Common open green areas located on roof surfaces at the second floor or higher and subject to the following standards shall receive a fifty percent area credit counted towards the required minimum open green area:
i. Ten percent of rooftop common open green area shall be covered by a shade structure or trellis.
ii. Ten percent of rooftop common open green area shall be vegetated through a green roof, raised planters, or potted plants.
iii. Rooftop common open green area shall provide wind protected areas while maximizing opportunity for views.
iv. Rooftop common open green area shall be screened from adjacent rooftop mechanical equipment through the use of an opaque wall in compliance with subsection H of this section.
d. Common open green areas located on raised courtyards at the ground floor and subject to the following standards shall receive a one hundred percent area credit counted towards the required minimum open green area.
i. Thirty percent of courtyard common area shall be vegetated through raised planters or potted plants.
ii. Courtyard common area is a minimum of one thousand square feet.
e. A minimum of at least one shade-providing feature (including but not limited to gazebo or shade umbrella) and at least one of the following features shall be incorporated into each common open green area required by subsection (D)(2)(a) of this section and maintained on the site:
i. Fixed or movable seating.
ii. Picnic-style tables.
iii. Outdoor kitchen equipment or fire pit.
iv. Children’s play equipment.
v. Sports courts.
vi. Public art or interactive art, such as a life-size chess game, sculpture, or murals.
vii. Games or game tables.
viii. Play area for pets.
ix. Spa, pool, or hot tub.
x. Other features similar to the above.
3. Private Open Green Areas.
a. Private open green areas shall be provided at an average of at least fifty square feet per unit but each unit does not need to have private open space.
b. Where provided, private open green area shall have a minimum size of forty square feet per unit.
E. Site Lighting.
1. Pedestrian-scaled lighting shall be provided along pedestrian walkways.
2. Building-mounted lighting shall illuminate all service yards and access to services and utilities.
3. Prohibited lighting elements include the following:
a. Permanent flashing lights and strobe lights.
b. Exposed electrical elements including wires, conduit, junction boxes, transformers, ballasts, and panel boxes.
4. Fixture mounting height shall meet the following standards by illumination type (see Figure 3, below):
a. Parking lot fixture mounting height shall not exceed twenty-four feet from adjacent ground.
b. At the building perimeter, pedestrian-scaled pole lighting and building-mounted lighting shall not exceed fifteen feet in mounting height.
c. Building-mounted service area lighting shall be allowed to be mounted to a maximum of twenty feet above adjacent grade; provided, that such illumination is entirely contained within the bounds of the service area.
Figure 3: Maximum Fixture Mounting Heights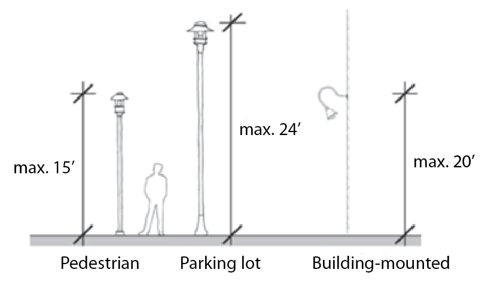
5. To minimize glare and light pollution, lighting fixtures shall meet the following requirements:
a. All site lighting shall be appropriate for California Energy Commission Lighting Zone 3.
b. Light trespass across property lines shall be limited to 0.1 foot-candles.
c. Exterior parking lot and bicycle parking lighting shall be provided at one foot-candle.
F. Landscaping and Stormwater Management.
1. Landscaping shall comply with Estero Municipal Improvement District Code Chapter 8.80, Outdoor Water Conservation in Landscaping.
2. Open green area in the quantity required for the zoning district shall comply with the following requirements:
a. Minimum planted area: fifty percent of total open green area. Synthetic turf shall be counted toward open green area and shall not count toward planted area.
b. Maximum impervious surface area: thirty percent of total open green area.
c. Minimum tree canopy at maturity: five percent of total open green area.
3. Street Trees.
a. Street trees shall be planted in the public right-of-way or within five feet of the public right-of-way, at a rate of one tree per each thirty feet of site frontage.
b. Spacing of trees shall be sufficient to accommodate the mature canopy of each specimen and comply with public works standards, including but not limited to landscape clearances.
c. Trees shall be a minimum fifteen-gallon size per tree at time of planting.
4. Synthetic Turf Standards.
a. Materials.
i. Synthetic turf shall be of a type known as cut pile infill and shall be composed of polypropylene, polyethylene, or a blend of polypropylene and polyethylene fibers stitched onto a polypropylene or polyurethane meshed or hole-punched backing.
ii. Hole-punched backings shall have holes spaced in a uniform grid pattern with spacing not to exceed four inches by six inches on center.
b. Installation.
i. Synthetic turf shall be installed over a compacted and porous road base material (such as decomposed granite) a minimum of three inches in depth and shall be anchored at all edges and seams.
ii. Seams shall be glued and not sewn.
iii. A permeable geotextile weed barrier shall be installed to prohibit the growth of weeds.
iv. An infill medium consisting of clean sand or other manufacturer-recommended mixture that does not include polyfluoroalkyl substances (PFAs) shall be brushed into the fibers to ensure that the fibers remain in an upright position and provide a cushioning effect.
v. Artificial turf shall consist of pile fibers a minimum height of one and one-quarter inches. A drainage system shall be installed underneath the turf to prevent excessive runoff or pooling.
G. Security and Fencing.
1. Fencing and Screening Materials and Appearance.
a. All permanent fencing shall be composed of any combination of redwood, cedar, wrought iron, architectural metal screens, brick, stone, polished-face or slumpstone masonry units, stucco, patterned concrete, or clear tempered glass.
b. Vinyl fencing, synthetic wood slats, chain link fencing, deer fencing, and barbed wire fencing shall be prohibited except as allowed for temporary fencing pursuant to Section 17.52.040(D).
c. Fencing shall comply with the following standards:
i. Fencing shall comply with Chapter 17.52 except as provided below.
ii. Utility screening fences at service areas, refuse enclosures, and mechanical equipment shall be limited to six feet in height, unless screened in accordance with subsection (H)(5)(c) of this section.
iii. Solid fencing six feet in height shall be provided along property lines abutting single-family developments subject to visibility requirements in Chapter 17.52.
H. Utilities, Mechanical Equipment, and Services.
1. Applicants shall identify the location of all exterior and rooftop mechanical and utility equipment on site plans and roof plans including, but not limited to, transformers, backflow preventers, HVAC equipment, generators, and pump or lift stations.
2. All rooftop equipment of any kind shall be enclosed with a screen or wall matching the exterior building materials and be behind and below the roof screen unless required by the building code to be above the top of screen.
3. No exterior conduit shall be visible from the ground level on the site; from the sidewalk of adjacent public rights-of-way; or from ground level on adjacent properties.
4. Downspouts.
a. All exterior downspouts shall be painted to match the adjacent wall color.
b. All buildings four or more stories in height shall have internal downspouts.
5. Utility and service areas shall be located to comply with the following standards:
a. Minimum fifty-foot distance from public street intersections and from primary building entries.
b. Sites narrower than one hundred feet in width shall locate all utilities and services at the location farthest from the primary building entrance and any public street intersections.
c. All services and utilities visible from and located within thirty feet of a public right-of-way shall be screened to a height of twelve inches above the maximum height of any equipment contained or stored within, unless specifically prohibited by utility providers. Screening may include but is not limited to architectural elements such as louvered panels, durable walls or gates, or landscape elements such as trees, shrubs, vines, and berms.
d. If utility providers require direct access from the street to building utility rooms or closets, these facilities shall be configured to occupy less than twenty-five percent of the length of any ground-floor street-facing facade.
I. Site Furniture.
1. Permanently installed site furniture shall be fabricated from durable exterior materials. Documentation from the manufacturer or fabricator shall be provided to confirm compliance.
2. Durable exterior materials shall include materials suited for long-term outdoor use in a nonsubmerged marine environment with long-term resistance to ultraviolet radiation.
J. Signage.
1. Signage shall comply with Chapter 17.59, Sign Control.
2. Sign guidelines shall be provided for mixed-use developments to provide a consistent hierarchy of signage including identification, address, wayfinding, and other external signage.
3. Internally illuminated cabinet signs are prohibited in multifamily and mixed-use residential developments. (Ord. 673 § 2 (Exh. A), 2024)
17.96.050 Building design and development standards.
A. Upper Story Stepbacks.
1. Buildings exceeding three stories in height shall reduce bulk by providing a stepback at the uppermost floor facing a public street or waterfront.
a. The depth of the stepback shall be at least five percent of the facade length (not including any significant building breaks, which includes building break extending from grade to the top of the building and providing a minimum clear dimension of fifteen feet and a minimum area of one hundred fifty square feet). See Figure 4, below.
Figure 4: Upper Story Stepback Depth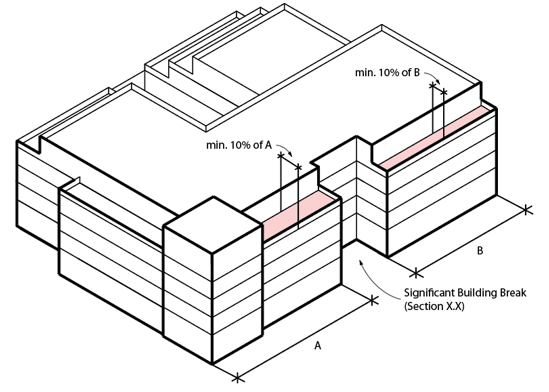
2. The length of the stepback shall be as follows (see Figure 5, below):
a. At public streets, waterfront property, and property lines shared with other zones: sixty percent of the frontage length.
b. Any other frontage: forty percent of frontage length.
Figure 5: Upper Story Stepback Length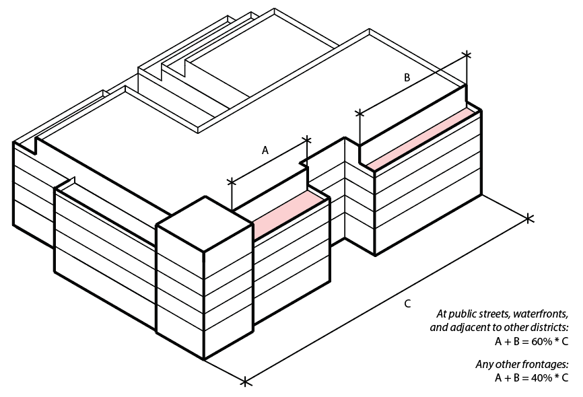
B. Neighborhood Transition Plane.
1. To create a transition between developments, an additional stepback plane shall be imposed along any property line where any proposed building meets all of the following criteria:
a. The proposed building exceeds two stories in height or twenty-five feet, whichever is greater.
b. The proposed building site directly abuts residential buildings in an R-1, R-2, R-T, R-3, or P-F district.
c. The nearest wall of the existing residential buildings (not parking or accessory structures) in the R-1, R-2, R-T, R-3, or P-F district is within thirty feet of the shared property line.
2. Buildings shall not intercept a forty-five-degree neighborhood transition plane inclined inward from the underlying setback, starting at a height of twenty-five feet above grade. See Figure 6.
3. Private or shared balconies, including any railings or shade structures, shall not extend into the required neighborhood transition plane.
Figure 6: Neighborhood Transition Plane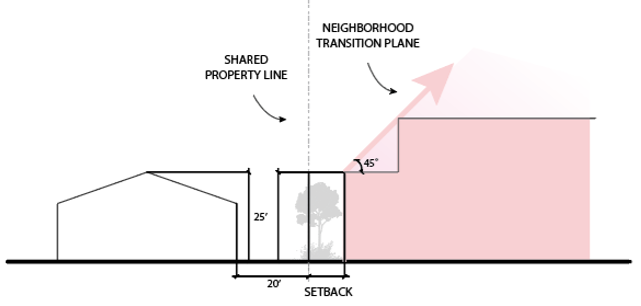
C. Roof Articulation.
1. Continuous rooflines shall not exceed one hundred fifty feet in length and shall be broken up at least once in each one hundred fifty feet by gables, varying parapet heights, decorative elements, or building projections.
2. Mansard roofs are prohibited.
3. Buildings with more than three stories shall also provide articulated roof forms along at least sixty percent of any frontage facing a public street, Foster City Lagoon, and property line shared with other zones. See Figure 7, below.
Figure 7: Applying Articulated Roof Forms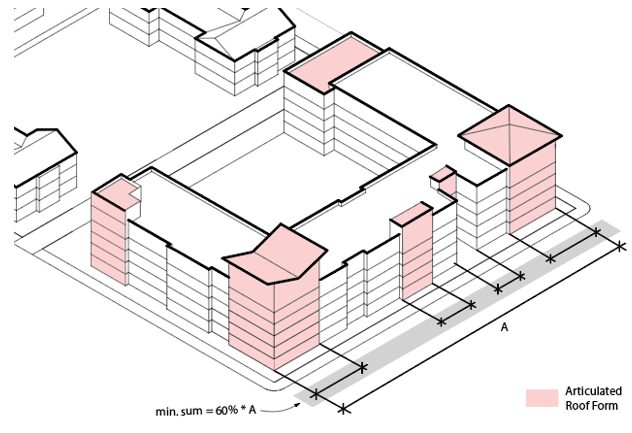
4. Where provided, occupied roof terraces shall be expressed on the facade of the building and shall provide wind-protected areas.
5. Railings visible from grade shall be integrated to the facade design through the use of the same materials and color as the proposed architecture.
D. Wall Articulation. The following design and development standards shall apply to new multifamily and mixed-use residential/commercial development projects unless otherwise specified below:
1. Blank Walls. Walls that are more than thirty feet in length without windows or doors shall be prohibited.
2. Horizontal Articulation.
a. All building facades shall be articulated at least every thirty feet with a recess or projection with a minimum depth of two feet; a minimum width of twelve feet and one or more of the following (see Figure 8, below):
i. Projecting or recessed balconies with a minimum depth of four feet, providing a minimum of two sides of open exposure.
ii. Projecting decorative window sunshades with a minimum depth of three feet. Sunshades shall be consistent with materials and colors standards described in subsection F of this section.
Figure 8: Horizontal Articulation Options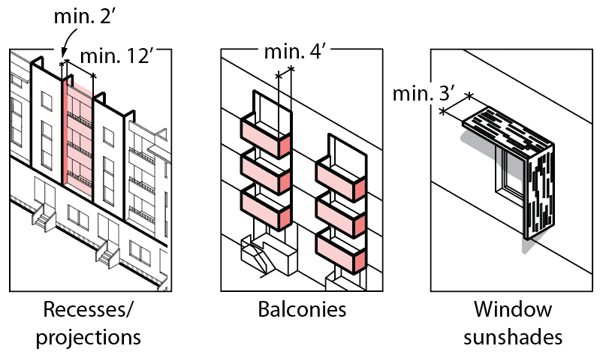
3. Vertical Articulation.
a. All buildings four stories or more in height shall have a clearly defined base for at least eighty percent of the building frontage located on public way.
i. The defined base shall have a different architectural expression from the upper floors, which may include, but is not limited to, horizontal or vertical shifts, the use of fine-scaled materials and articulation, and facade elements where the upper floors do not contain such architectural expression.
4. Corners.
a. Buildings four stories or more in height located at the intersection of public streets, public open spaces, or Foster City Lagoon frontages (or combination thereof) shall meet the following design standards at a minimum of one building corner.
i. Corners shall incorporate at least one of the following features:
(A) Change in height of at least five feet (higher or lower) at the corner roofline (measured from the adjacent roof line), accompanied by a new articulated roof form.
(B) A chamfered or filleted corner extending at least eight feet on either side of the corner. At minimum, this feature shall be implemented at the ground floor for buildings up to three stories and at the first two floors for buildings four or more stories in height. See Figure 9, below.
Figure 9: Chamfered and Filleted Corners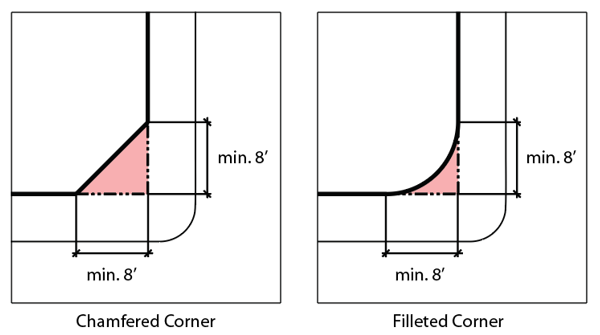
ii. Building corners taller than four stories or thirty-nine feet in height, whichever is greater, shall also incorporate at least one of the following features:
(A) An additional building setback that extends at least twenty-five feet on either side of the corner, with minimum depth of five feet (measured from the property line).
(B) An awning, trellis, or other shade structure along one or more floors and extending at least twenty-five feet on either side of the corner.
(C) A landscaped buffer extending at least fifty feet on either side of the corner, with minimum depth of ten feet. Building entries are exempted from the buffer, and the buffer may be counted towards open green area if it meets the requirements of Section 17.96.040(D)(2).
(D) Usable open space in compliance with Section 17.96.040(D)(2)(e) located entirely at the corner of the subject property.
E. Fenestration.
1. Prohibited materials include:
a. Plastic glazing for windows and skylights.
b. Simulated muntins unless the muntins are located on both the interior and exterior faces of the glazing.
2. All windows shall be articulated in compliance with the following standards:
a. Windows exceeding four square feet of glazed area shall be articulated through:
i. Projecting dimensional trim located at the head, side, and sill of the window; or
ii. Windows shall be recessed a minimum of two inches from the exterior plane of the wall.
b. Curtain wall and storefront glazing shall be recessed a minimum of two inches from the exterior plane of the wall.
3. Facade areas fronting on public streets, public open spaces, or Foster City Lagoon shall be limited to a maximum of forty linear feet at any single story without windows.
F. Materials and Colors.
1. Prohibited Colors. The use of fluorescent colors shall be prohibited.
2. Prohibited Materials.
a. The following materials are prohibited for use at any facade:
i. Vinyl siding or planks.
ii. Foam or stucco moldings.
iii. T1-11 siding.
b. The following materials are prohibited for use at any facade visible from public ways, public open spaces, or Foster City Lagoon:
i. EIFS wall material.
ii. Extruded aluminum siding.
iii. Vinyl or fabric awnings.
3. Material limitations.
a. Stucco.
i. Stucco shall be limited to light sand or smooth trowel finish.
ii. Stucco control joints shall be located to proportionally subdivide building facades.
b. Upper-Story Stepback. Where building volumes are required to step back from the edge of the facade at the uppermost floor, the material or color used for these volumes shall be different than that used for the building mass below.
c. Material and color transitions shall be limited to those locations where:
i. Building massing creates an inside corner; each side of the corner may be a different material or color.
ii. A building soffit or roof meets a wall; the roof or soffit and the wall may be different materials or colors.
iii. A minimum one-foot change in building plane is provided.
iv. Horizontal trim; vertical trim; or a projecting water table with a minimum four-inch depth is provided.
v. A building inset within a storefront opening.
vi. Stucco control joints are not considered a material transition.
vii. Where differentiating the sections of the building per requirements for vertical articulation pursuant to subsection (D)(3) of this section.
d. Along each facade, no single material or color shall be used for more than one hundred fifty linear feet of the facade length and more than two-thirds of the facade height, rounded up to the nearest story.
G. Building Lighting.
1. Luminaires attached to buildings shall be screened by the building’s architectural features or by fixture design to eliminate glare to adjacent properties.
2. Exposed electrical elements including wires, conduit, junction boxes, transformers, ballasts, and panel boxes shall be prohibited.
3. LED luminaires installed for exterior building illumination shall be specified to comply with the following standards:
a. LED luminaires shall provide a L70 life expectancy in excess of twenty-five thousand hours.
b. Except as required for egress, safety, and emergency response, exterior building lighting shall be controlled to limit light trespass across property lines to 0.1 foot-candles.
H. Building Signage.
1. Signs proposed for permanent installation must conform to Chapter 17.59 and the following restrictions.
2. Building addresses and signage shall be oriented to face street frontages and shall be visible from the street.
3. Wall signs on multistory mixed-use buildings shall be placed between the first and second floors of a building.
4. Exterior building signage shall consist of individually formed “dimensional” lettering or a projecting sign.
5. The following sign types shall be prohibited:
a. Box signs.
b. Programmable digital signs.
c. Reflective signs.
d. Kinetic or inflatable signs.
e. Waterfall awning signs.
f. Billboard signs.
g. Applied window signs that obscure more than twenty percent of glazing area.
6. Illuminated signage shall be achieved through external “spotlight” illumination or “halo” illumination of dimensional letters; backlit signs shall be prohibited.
I. Ground Floor Design.
1. Entries. Primary entry doors shall face the street, Foster City Lagoon, or access pathway.
2. Ground Floor Residential Design.
a. Ground Floor Unit Entries.
i. Residential unit entries shall provide a stoop or entry terrace that comply with the following (see Figure 10, below):
(A) Stoop or entry terraces shall provide a minimum dimension of five feet.
(B) Stoop or entry terraces shall be separated from the back of sidewalk by a minimum three-foot-deep planting strip.
(C) Entry terraces shall be enclosed with a low fence or wall not to exceed three feet in height.
Figure 10: Ground Floor Unit Entries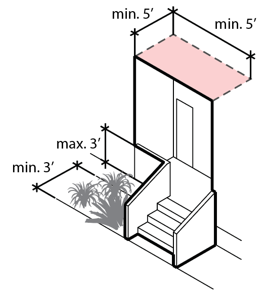
b. Residential units shall maintain the following setbacks:
i. Setbacks for front, side, and rear yards shall comply with the requirements for the zoning district.
(A) Setbacks at Foster City Lagoon shall be a minimum of fifteen feet from top of bank or bulkhead.
(B) Setbacks at private streets and alleys shall be a minimum of four feet.
3. Ground Floor Commercial and Mixed-Use Frontages.
a. Use. For the purposes of these standards, where commercial or mixed use is allowed by zoning on the ground floor, the following resident-serving uses shall be allowed to qualify as commercial or mixed-use frontages at the discretion of the applicant:
i. Main building lobbies.
ii. Residential leasing offices.
iii. Community rooms.
iv. Resident business lounges.
v. Resident fitness areas or yoga studios.
vi. Pet care facilities.
vii. Bicycle lounges used for the combination of bicycle maintenance and storage.
viii. Resident child care facilities.
b. Transparency.
i. The facade area fronting on public streets, public open spaces, and Foster City Lagoon shall provide a minimum of fifty percent of the area on the ground floor with glazing.
ii. Glazing shall be clear glass with a visible light transmittance of at least eighty percent.
iii. Glazing shall not be obstructed with opaque films or signage.
iv. The minimum unobstructed depth from the required glazing to the closest parallel interior wall shall be fifteen feet.
c. Floor Heights. The minimum height of ground-floor commercial and mixed-use spaces shall be fifteen feet as measured from the ground-floor finish floor elevation to the finish floor elevation above.
d. Minimum Depth/Width.
i. The minimum depth of ground-floor commercial and mixed-use spaces shall be thirty feet from the outside face of the exterior wall.
ii. The minimum width of ground floor commercial and mixed-use spaces shall be fifty feet wide as measured to the center line of each demising wall. (Ord. 673 § 2 (Exh. A), 2024)


