Chapter 9-40
DESIGN REGULATIONS AND STANDARDS
Sections:
9-40.030 Height determination (structures).
9-40.050 Design considerations.
9-40.060 Exterior buildings/structure walls.
9-40.070 Trash enclosures required.
9-40.080 General plan design standards.
9-40.100 Fences, walls, and hedges.
9-40.110 Identification of front lot lines.
9-40.120 Adjustments for front yard setbacks.
9-40.130 Yard requirements modified by ordinance.
9-40.140 Required lot standards reduced by public use.
9-40.150 Maximum projections into required yard areas.
9-40.200 Undergrounding of utilities.
9-40.210 Outdoor storage of oversized vehicle on occupied, single-family dwelling lot.
9-40.220 Parking of oversized commercial vehicles.
9-40.230 Vehicle repair and vehicle body repair, paint or restoration uses.
9-40.010 Purpose and intent.
The purpose and intent of this chapter is to provide general design guidelines and development standards to assist applicants in designing projects for consideration by the city. Chapter 9-92 of this title addresses the content of application submittals. (Ord. 98-8 § 2 (part): prior code § 9-24.010)
9-40.020 Applicability.
The design guidelines and standards contained in this chapter are meant to be general in nature and apply to all zoning districts. However, some standards may be more applicable to one type of land use than another. Where the latter is true, every effort is made to note that land use relationship. (Ord. 98-8 § 2 (part): prior code § 9-24.020)
9-40.030 Height determination (structures).
A structure’s height shall not exceed the standard for the land use district in which it is located.
For residential structures, building height is measured from existing grade, or finished pad elevation, to the highest portion of the roof as specified in the definition for building height.
For nonresidential structures, building height is defined as the vertical distance, measured from the finished grade of the building, to that point above the existing grade, finished grade, finished pad elevation (excluding subterranean parking structure finished pad elevation), or ceiling of uppermost level of subterranean parking structure to the top of the roof.
Exemptions to height limitations of buildings shall be permitted by the Director as follows:
A. Screened mechanical or electrical towers, chimneys, cupolas, weather vanes or other decorative architectural elements that are not used for occupation, occupying no greater than five percent of the horizontal roof area, may extend above the maximum building height up to a maximum of ten percent of the maximum permitted building height.
B. Accessways such as stairwells or elevators to roof tops occupying no greater than ten percent of the horizontal roof area, may extend above the maximum building height up to a maximum of five feet.
The applicant shall obtain approval of a site development permit or variance, as appropriate, if the proposed extension creates conditions beyond the limits prescribed here. (Ord. 98-8 § 2 (part): prior code § 9-24.030)
9-40.040 Access.
Every property shall have frontage upon a public street, or permanent means of access to a public street by way of a public or private easement or recorded reciprocal access agreement. (Ord. 98-8 § 2 (part): prior code § 9-24.040)
9-40.050 Design considerations.
The following guidelines and standards are in addition to the specific standards contained in the individual land use districts:
A. The following guidelines shall be met:
1. The design shall avoid excessive variety and repetitious use of facade elements, and shall avoid plainness caused by lack of articulation.
2. Proposed signage and landscaping shall be an integral architectural feature which does not overwhelm or dominate the structure or property.
3. Any new building or structure, any addition to an existing building or structure, and the installation or construction of any site improvements shall be designed to create a unified, functional and comprehensive site plan with an integrated architectural theme that is compatible with and will compliment and enhance the subject and surrounding properties.
4. With the intent of protecting sensitive land uses, the proposed design shall promote a harmonious and compatible transition in terms of scale and character between areas of different land uses.
B. The following standards shall be met:
1. Parking structures shall be architecturally compatible with the primary building and surrounding structures.
2. Lighting shall be stationary and directed away from all adjacent properties, public streets, and rights-of-way.
3. Mechanical equipment, storage, trash areas, and utilities shall be architecturally screened by a solid material from public view. Open fencing, including but not limited to chain link and wrought iron, shall not constitute architectural screening.
4. With the exception of outdoor uses as permitted by Chapter 9-74 of this title and vehicle sales, all commercial and industrial business activity shall occur within an enclosed structure.
5. Nearly vertical roofs (A-frames) and piecemeal mansard roofs (used on a portion of the structure perimeter only) are prohibited. Mansard roofs, if utilized on commercial structures, shall wrap around the entire structure perimeter. (Ord. 98-8 § 2 (part): prior code § 9-24.050)
9-40.060 Exterior buildings/structure walls.
The following standards shall apply to all exterior building/structure wall construction:
Since walls will always be a main architectural and visual feature in any major development, restraint must be exercised in the number of permissible finish materials. The harmony of materials and particularly color treatment is essential to achieve unity in the project.
The following materials are deemed unacceptable in any development and therefore shall be prohibited:
A. Nonanodized and unpainted aluminum finished window frames;
B. Metal grill and facades. However, grills and facades of unique design and in keeping with the general decor of the development and neighborhood may be permitted subject to prior approval by the Director;
C. Aluminum or other metal panels are not permitted on the street elevation, unless it can be demonstrated that they are consistent with a structure’s overall design character. (Ord. 98-8 § 2 (part): prior code § 9-24.060)
9-40.070 Trash enclosures required.
Every parcel with a multi-family, commercial, or industrial structure shall have a trash receptacle on the premises. The trash receptacle shall be of sufficient size to accommodate the trash generated. The receptacle shall be screened from public view on at least three sides by a wall six feet in height and on the fourth side by a solid gate not less than five feet in height, in compliance with adopted design standards. The gate shall be maintained in good working order and shall remain closed except when in use. The wall and gate shall be architecturally compatible with the surrounding structures. Trash receptacles for single-family homes should be stored within the enclosed garage or behind a solid fence or screen.
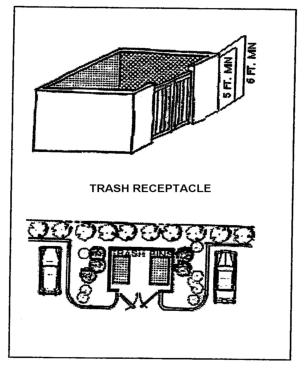
(Ord. 98-8 § 2 (part): prior code § 9-24.070)
9-40.080 General plan design standards.
Projects shall be considered for their compliance with the general guidelines and standards for architectural and site planning contained in the general plan. Project plans shall demonstrate compliance with the intent of those guidelines and standards whether the plan is new or a revision to the existing plan. (Ord. 98-8 § 2 (part): prior code § 9-24.080)
9-40.090 Screening.
Any equipment, whether on the roof, side of structure, or ground, shall be screened. The method of screening shall be architecturally compatible in terms of materials, color, shape, and size. The screening design shall blend with the building design and include landscaping when on the ground.
All roof-mounted equipment, except for solar panels meeting standards of the Uniform Building Code, including but not limited to air conditioning units, lighting fixtures, and mechanical equipment, shall be shielded and architecturally screened from view from on-site parking areas, adjacent public streets, and adjacent residentially zoned property. The screening material must be compatible with and integrated into the architectural design of the structure.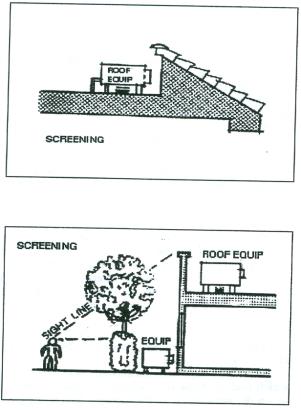
(Ord. 98-8 § 2 (part): prior code § 9-24.090)
9-40.100 Fences, walls, and hedges.
Perimeter tract or commercial/industrial development walls which are adjacent to a public street shall have articulated planes by providing, at a minimum for every one hundred (100) feet of continuous wall, an eighteen (18) inch deep by eight foot long landscaped recession.
Walls should be constructed with pilasters provided at every change in direction, every five feet difference in elevation and at a minimum of every twenty-five (25) feet of continuous wall.
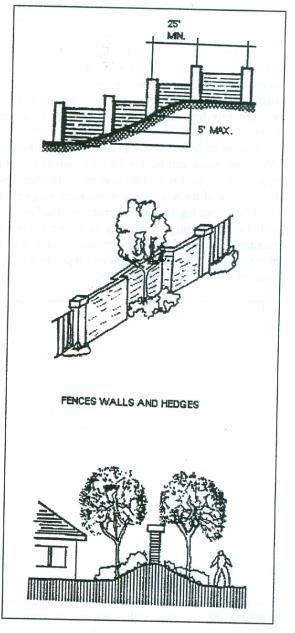
Fencing or walls may be permitted between individual single-family units. Walls and/or fences are mandatory between single-family lots and lots developed with more higher density residential uses. Fences or walls shall be between open space, institutional, commercial, and/or industrial uses and the residential use.
The use of barbed wire, electrified fence, or razor wire in conjunction with any fence, wall, hedge, or by itself, within any land use district, is prohibited unless required by any law or regulation of the city, the state of California, federal government, or agency thereof.
Six-foot high chain link fencing is permitted at all property lines for vacant commercial and/or industrial lots or buildings. The chain link fence shall be removed from the front yard and any other location adjacent to a public street by the owner/applicant at the time of development or occupancy. For developed property, chain link fencing shall not be permitted within any front yard area or along any property line visible from, or adjacent to, a public right-of-way.
Except as provided herein, the maximum height of all fences, walls, and hedges for all locations except the required front yard is six feet from top to finished grade, for the face of the wall facing an adjacent property, and eight feet from top to finished grade, for the face of the wall facing the subject property as shown below. The maximum height of individual retaining walls shall not exceed eight feet, and shall also be subject to the provisions of Chapter 9-50 of this title.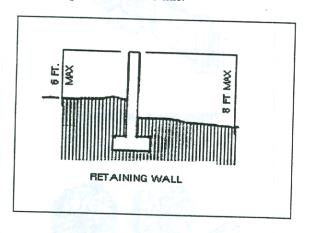
Fences, walls, and hedges within the front yard setback shall not exceed forty-two (42) inches in height. The height of retaining walls in the front yard shall be less than thirty (30) inches in height. The total wall height, including the retaining wall, shall not be greater than forty-two (42) inches. Retaining walls and fences adjacent to streets shall follow the corner cut-off requirements of the intersections as approved by the City Engineer or shall not exceed thirty (30) inches in the sight vision triangle area.
The height of any portion of wall or fence, which retains earth or water, in all locations except the required front yard, must meet the following guidelines:
A. Retaining walls that are thirty (30) inches in height from top of retaining wall to finished grade on either side are permitted and where required shall have a minimum forty-two (42) inch open guardrail or fence on top for safety purposes.
B. Retaining walls that are between thirty (30) inches and seventy-two (72) inches in height from top of retaining wall to finished grade on either side are permitted subject to the following standards:
1. The retaining walls are not visible from off-site locations; and/or
2. Are adequately landscaped with automatic irrigation.
Walls that do not meet these criteria are subject to approval of a site development permit.
For situations involving more than one retaining wall, or a combination of fence and retaining wall, total wall height shall be measured from finished grade at the bottom of the furthest down-slope wall or fence to the top of the furthest up-slope wall or fence.
Stepping of retaining walls is encouraged. Stepping is allowed provided that the minimum horizontal distance between the top of the down-slope retaining wall, fence, and/or landscaping, and the bottom of the up-slope retaining wall, fence, and/or landscaping shall be equal to or greater than the vertical height of the down-slope retaining wall, fence, and/or landscaping. The wall should be landscaped and not create conditions or situations that may be detrimental or incompatible with other permitted uses in the vicinity. The top of walls abutting property lines or easements for public use such as trails will require guardrails as necessary for safety purposes as determined by the Building Official. (Ord. 2001-7 § 2 (part), 2001: Ord. 98-8 § 2 (part): prior code § 9-24.100)
9-40.110 Identification of front lot lines.
The following requirements shall be observed in identifying the front lot line.
When a through lot exists between two developed lots which both abut the same street, the front lot line shall be on the same street as the existing developed lots on either side.
When a lot is adjacent to vacant lots or developed lots which abut either street, the following criteria shall apply:
A. Where one street is of a higher general plan designation than the other, the lot line fronting the street with the lower general plan designation shall be the front lot line.
B. If the lot in question is a corner lot and both streets are of the same classification, the narrower of the two frontages shall be designated the front lot line.
C. The Community Development Director shall make the determination when the above criteria cannot be clearly applied to the particular situation as a result of topography or other factors.
The front lot line for a cul-de-sac lot is that line at the edge of the public right-of-way or private access easement from which primary lot access occurs. (Ord. 98-8 § 2 (part): prior code § 9-24.110)
9-40.120 Adjustments for front yard setbacks.
The depth of the required front yard setback may be adjusted under the following conditions.
A. Both frontages of a through lot shall have a setback of twenty (20) feet.
B. The depth of the required front yard of a key lot shall not be less than the average depth of the required street-abutting yards of the adjoining interior and reversed corner lots. The primary garage portion of the structure shall require a minimum front yard setback of not less than twenty (20) feet.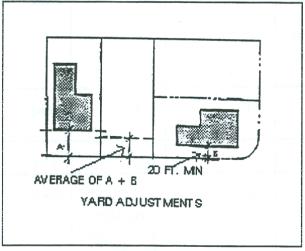
(Ord. 98-8 § 2 (part): prior code § 9-24.120)
9-40.130 Yard requirements modified by ordinance.
When the yard setbacks on a lot have been established by previous regulations and development on at least fifty (50) percent of the lots on the same block and street have occurred, new development may also use those previously established standards. (Ord. 98-8 § 2 (part): prior code § 9-24.130)
9-40.140 Required lot standards reduced by public use.
If a portion of a lot or parcel of land is acquired by any means, including dedication, purchase, condemnation, or for any public use including recreation, services, or utilities, that lot or parcel shall be considered conforming as long as the area is reduced to no less than ninety (90) percent of the minimum area required by the zoning district in which the lot or parcel is located.
A lot or parcel shall be considered conforming as long as the width is not reduced by more than thirty (30) percent. In no case, however, shall a lot less than thirty-five (35) feet in width be considered conforming. (Ord. 98-8 § 2 (part): prior code § 9-24.140)
9-40.150 Maximum projections into required yard areas.
Table 9-40.150 establishes permissible residential yard encroachments. Cited structures or uses may be placed in required yards or extend beyond maximum height limits subject to the conditions placed upon those items by the table.
Table 9-40.150
MAXIMUM PROJECTIONS INTO REQUIRED RESIDENTIAL SETBACK AREAS
|
Item |
Front |
Rear |
Side |
Min. Distance from Property Lines |
Max. Projection Above Height Limit |
Other Limitations |
|---|---|---|---|---|---|---|
|
Max. Projection into Front Setback |
Max. Projection into Rear Yard Setback |
Max. Projection into Side Yard Setback |
||||
|
Antennas |
N/P |
15′0˝ |
N/P |
1′0˝ |
As established by CUP/SDP |
2 maximum |
|
Architectural projections: cornices, eaves, and roof overhangs |
2′6˝ |
2′6˝ |
2′6˝ |
3′0˝ |
N/P |
None |
|
Awnings |
4′0˝ No vertical supporting structures |
3′0˝ |
2′6˝ |
3′0˝ |
N/P |
No vertical supporting structures |
|
Balconies |
3′0˝ |
5′0˝ |
2′6˝ / No vertical supporting structures in yard |
5′0˝ |
N/P |
None |
|
Stairways and stairway landings |
2′6˝ |
2′6˝ |
2′6˝ |
5′0˝ |
N/P |
None |
|
Bay windows |
2′6˝ |
2′6˝ |
2′6˝ |
3′0˝ |
N/A |
None |
|
Chimneys |
2′0˝ |
2′0˝ |
2′0˝ |
3′0˝ |
2′8˝ (3′ x 3′ max. width above height limit line) |
None |
|
Decks 30 + above grade (not to exceed first story or 7 6˝) |
N/P |
6′0˝ |
2′6˝ |
3′0˝ |
N/A |
None |
|
HVAC, mech. equip., window mounted air conditioners |
N/P |
3′0˝ |
2′6˝ |
2′0˝ |
N/P |
Must comply with Section 9-40.190(A) |
|
Fences, walls, and hedges: |
||||||
|
a. 42 or less in height (solid or open, any retaining wall) |
To property line |
To property line |
To property line |
None |
N/P |
None |
|
b. 72 or less in height (open construction with wrought iron and pilasters) |
To property line |
To property line |
To property line |
None |
N/P |
None |
|
c. 42 -72 in height (solid construction) |
N/P |
To property line |
To property line |
Front: Required setback Side and Rear: None |
N/P |
None |
|
Patio covers |
N/P |
15′0˝ |
2′6˝ |
Side: 3′0˝ Rear: 10′0˝ |
N/P |
None |
|
Planter boxes |
2′0˝ |
2′0˝ |
2′0˝ |
3′0˝ |
N/P |
None |
|
Porch |
6′0˝ |
10′0˝ |
2′6˝ |
3′0˝ |
N/P |
None |
|
Swimming pools |
N/P |
Permitted |
Permitted |
3′0˝ |
N/A |
None |
|
Pool equipment |
N/P |
5′0˝ |
5′0˝ |
5′0˝ |
N/A |
25 from opening in abutting home |
Notes:
N/A: Not applicable
N/P: Not permitted
(Ord. 98-8 § 2 (part): prior code § 9-24.150)
9-40.160 Sight vision area.
In all zones, a corner cut-off area shall be provided at the intersection of all streets. The corner cut-off area along the right-of-way line shall be reserved for the purpose of maintaining adequate sight distance. The triangle formed shall have a minimum dimension on the legs of fifteen (15) feet.
No vegetation shall be planted or allowed to grow, nor shall any structure be placed in the sight vision area in a manner which obstructs visibility or threatens vehicular or pedestrian safety as determined by the City Engineer or the Community Development Director.
Only traffic control devices, traffic signs, utility poles, transformers, pedestals, or other traffic control devices may be located within the sight visibility area.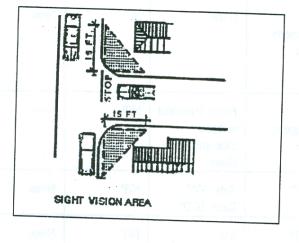
A corner cut-off area shall be created at the intersection of each driveway and a public street, right-of-way, and each driveway and alley such that a triangle is formed with a minimum dimension of ten feet for any leg. This area shall be kept free of obstructions, fences, trash containers, so that traffic visibility is enhanced.
At the discretion of the City Engineer, the corner cut-off shall be increased to meet sight distance requirements for the particular location and meeting the city standard. (Ord. 98-8 § 2 (part): prior code § 9-24.160)
9-40.170 Lighting.
Exterior lighting shall be shielded or recessed so that direct glare and reflections are contained within the boundaries of the parcel, and shall be directed downward and away from adjoining properties and public rights-of-way. No lighting shall blink, flash, or be of unusually high intensity or brightness. All lighting fixtures shall be appropriate in scale, intensity, and height to the use served. Security lighting shall be provided at all entrances/exits. (Ord. 98-8 § 2 (part): prior code § 9-24.170)
9-40.180 Roof decks.
Roof decks may be permitted, subject to the approval of a conditional use permit. (Ord. 2001-7 § 2 (part), 2001: Ord. 98-8 § 2 (part): prior code § 9-24.180)
9-40.190 Noise.
No loudspeaker, bells, gongs, buzzers, mechanical equipment or other sounds, attention-attracting, or communication device associated with any use shall be discernible beyond any boundary line of the parcel, except fire protection devices, burglar alarms and church bells. The following provisions apply:
A. In residential areas, no exterior noise level shall exceed sixty-five (65) dBA and no interior noise level shall exceed forty-five (45) dBA.
B. All residential developments shall incorporate the following standards to mitigate noise levels:
1. Increase the distance between the noise source and receiver.
2. Locate land uses not sensitive to noise (i.e., parking lots, garages, maintenance facilities, utility areas, etc.) between the noise source and the receiver.
3. Bedrooms should be located on the side of the structure away from arterial streets. (Ord. 98-8 § 2 (part): prior code § 9-24.190)
9-40.200 Undergrounding of utilities.
Utilities shall be placed underground. In the event an above ground electrical transformer is located outdoors on any site, it shall be screened from view with a solid wall and landscaping and not located in any setback area. If it cannot be screened, it shall be located in an underground vault. The requirement to underground shall apply to all utility lines traversing a subdivision, or installed along either side of the streets and alleys adjoining the subdivision, except for electrical lines of sixty-six (66) KVA or more. Exceptions to the undergrounding of utilities requirements are as follows:
A. Transformers, pedestal-mounted terminal boxes, meter cabinets, and concealed ducts may be placed above ground, if they are used solely in connection with the underground transmission or distribution lines;
B. Poles supporting street lights, and the electrical lines within the poles, may be situated above the surface of the ground;
C. When topographical, soil, or similar physical conditions make such underground installation unreasonable or impractical;
D. Any parcel map with a maximum of four residential parcels, no parcel of which has previously been exempted from this section, and where at least fifty (50) percent of the surrounding area within a radius of five
hundred (500) feet has been previously developed without undergrounding utilities;
E. That portion of a previously developed nonresidential parcel map;
F. The remodeling of existing structures where the cost of remodeling is less than fifty (50) percent of the replacement cost of the existing structure as determined for building permit fees shall be exempt. (Ord. 98-8 § 2 (part): prior code § 9-24.200)
9-40.210 Outdoor storage of oversized vehicle on occupied, single-family dwelling lot.
Outdoor storage of an oversized vehicle, as defined in this chapter, shall be permitted only on an occupied, single-family dwelling lot, subject to the following requirements:
A. Outdoor storage of an oversized vehicle on an occupied, single-family dwelling lot is permissible only if stored behind the front yard setback and within side or rear yard areas that have a solid, six-foot screening fence.
B. Outdoor storage of an oversized vehicle, pursuant to this section, without a solid, six-foot screening fence is prohibited.
C. Within side or rear yard setback areas, the oversized vehicle is stored a minimum distance of three feet from the solid, six-foot screening fence required under this section.
D. A maximum outdoor storage of one oversized vehicle is permitted per occupied, single-family dwelling lot.
E. Outdoor storage of an oversized vehicle under this section is prohibited within the front yard setback of the lot.
F. Outdoor storage of an oversized vehicle under this section is prohibited within the required side setback areas that are adjacent to streets (i.e., corner lots).
G. Outdoor storage of an oversized vehicle in side or rear yard areas under this section shall have a maximum, unscreened height not to exceed five feet.
H. Outdoor storage of an oversized vehicle is permitted on occupied, single-family dwelling lots that can maintain a minimum of fifty (50) feet or more setback distance from the front lot line to the oversized vehicle. Lots that satisfy the threshold setback requirement contained in this subsection are exempt from the front yard solid, six-foot screening fence requirement contained in this section.
I. The pouring and/or constructing of pavement, concrete, asphalt, or other type of hardscape within the front yard setback area of an occupied, single-family dwelling lot for the purpose of providing ingress or egress for an oversized vehicle is prohibited. Exception may be granted where a lot owner submits a detailed scaled and dimensioned landscaping plan and receives written approval from the Planning Director.
J. Outdoor storage of an oversized commercial vehicle, as defined in Chapter 9-04, on an occupied, single-family dwelling lot is expressly prohibited under this section. (Ord. 2002-2 § 2, 2002; Ord. 2001-7 § 2 (part))
9-40.220 Parking of oversized commercial vehicles.
No person shall park or leave standing any oversized commercial vehicle, as defined in Chapter 9-04, on a residential lot, except when loading or unloading persons and/or property or when such vehicle is parked in connection with and, in aid of, the performance of a service to the residential property on which it is parked, not to exceed twelve (12) consecutive hours. (Ord. 2002-2 § 2, 2002)
9-40.230 Vehicle repair and vehicle body repair, paint or restoration uses.
Vehicle repair uses shall be subject to the following provisions:
A. All repairing, painting or servicing of motor vehicles, installation of parts and body repair work shall be conducted entirely within a building.
B. Vehicle Storage and Parking.
1. All overnight parking of vehicles awaiting painting or body repair shall be within a building or screened by a solid wall and/or gate not to exceed six feet in height. The vehicles and screening wall are prohibited in the front setback.
2. The outdoor storage of tires, vehicle parts and fluids is strictly prohibited.
3. All vehicles awaiting repair, service, or pick up shall be parked on the subject property and not in the public right-of-way or on private streets.
C. Interiors of service repair bays shall be screened or oriented so as not to be visible from properties used for residential purposes.
D. Hours of Operation.
1. Vehicle servicing, repair work, body repair and/or vehicle painting shall only be conducted between the hours of seven a.m. and eight p.m.
E. The Community Development Director shall have the authority to review and approve minor exceptions or alternatives consistent with the intent of this section. (Ord. 2005-8 § 2 (Exh. C (part)))


