Part 4. Standards for Specific Land Uses
Chapter 20.48
STANDARDS FOR SPECIFIC LAND USES
Sections:
20.48.020 Adult-Oriented Businesses.
20.48.050 Animal Sales and Services.
20.48.060 Bed and Breakfast Inns.
20.48.070 Day Care Facilities (Adult and Child).
20.48.080 Drive-Through and Drive-Up Facilities.
20.48.090 Eating and Drinking Establishments.
20.48.120 Massage Establishments and Services.
20.48.140 Outdoor Storage, Display, and Activities.
20.48.150 Personal Property Sales in Residential Districts.
20.48.160 Recycling Facilities.
20.48.170 Residential Care Facilities.
20.48.180 Residential Development Standards and Design Criteria.
20.48.185 Multi-Unit Objective Design Standards.
20.48.190 Satellite Antennas and Amateur Radio Facilities.
20.48.200 Accessory Dwelling Units.
20.48.230 Tattoo Establishments.
20.48.010 Purpose.
This chapter provides additional site planning, development, and operational standards for a variety of specified land uses. (Ord. 2010-21 § 1 (Exh. A)(part), 2010)
20.48.020 Adult-Oriented Businesses.
This section provides standards to regulate adult-oriented businesses to promote the health, safety, morals, and general welfare of the citizens of the City and to establish reasonable and uniform regulations to prevent any deleterious location and concentration of adult-oriented businesses within the City, thereby reducing or eliminating the adverse secondary effects from these establishments (i.e., crime and degraded commercial and residential neighborhoods). The requirements of this section are in addition to those provided in Chapter 5.96 (Adult-Oriented Business).
A. Zoning Districts and Planned Communities. Adult-oriented businesses shall be allowed in nonresidential zoning districts (excluding mixed-use districts) and where nonresidential uses are allowed in Planned Community Districts.
B. Permit Requirements. Adult-oriented businesses shall obtain a permit in compliance with Chapter 5.96 (Adult-Oriented Business) before any other permit is issued (e.g., building permit, development permit, etc.).
C. Location Restrictions. Adult-oriented businesses shall maintain the following separation requirements, except that in the OA Zoning District only the separation between adult-oriented businesses shall apply.
1. Five hundred (500) feet from the boundary of any residential zoning district or residential use, including residential uses in mixed-use zoning districts; or
2. One thousand (1,000) feet from any lot upon which there is properly located a religious institution, public beach or park, school or City facility, including but not limited to City Hall, and Newport Beach libraries, police, and fire stations; or
3. Five hundred (500) feet from another adult-oriented business.
D. Measurement. The distance of separation shall be measured using a straight line, without regard to intervening structures or objects, from the zoning district boundary line or the property line of the lot on which the adult-oriented business is located to the nearest property line of the lot upon which is located a residential use, religious institution, park, or school. If the residential use, religious institution, park or school is located on the same lot as the adult-oriented business, the distance between the two shall be measured in a straight line between the front doors of each use without regard to intervening structures or objects. (Ord. 2010-21 § 1 (Exh. A)(part), 2010)
20.48.030 Alcohol Sales.
The purpose of this section is to preserve a healthy and safe environment for residents and businesses by establishing a set of consistent standards for the safe operation of retail alcohol sales establishments. It is recognized that hospitality, entertainment, recreation and related businesses are a significant part of the City’s economy, and that alcoholic beverage sales are important to the operation of these businesses. It is also recognized that alcohol abuse can create environments that jeopardize the continued success of these businesses and seriously affect the health, safety, and general welfare in surrounding areas, particularly residential neighborhoods.
This section is intended to prevent alcohol-related problems (e.g., driving under the influence, alcohol abuse, assaults, public inebriation, littering, loitering, obstruction of pedestrian traffic, noise, traffic violations, illegal parking, defacement and damaging of public and private property, etc.). This section provides regulations to reduce the costly and harmful effects of irresponsible alcohol sales and consumption on the City, neighborhoods, local businesses, residents, law enforcement, medical care, and educational, preventive, treatment and rehabilitation resources.
A. Operating Standards.
1. Alcohol Consumption on Premises Prohibited. Consumption of alcoholic beverages inside a retail alcohol sales establishment, outside the building, or elsewhere outside on the premises shall be prohibited.
2. Sales Activities. Alcoholic beverages shall not be sold:
a. Outside the exterior walls of the alcohol sales establishment;
b. From drive-up or walk-up service windows; or
c. To persons in watercraft.
3. Litter and Graffiti. The owner/operator shall:
a. Maintain the exterior of the premises, including signs and accessory structures, free of litter and graffiti at all times;
b. Provide for daily removal of trash from the premises and abutting sidewalks or alleys within twenty (20) feet of the premises; and
c. Remove graffiti within forty-eight (48) hours of written notice from the City.
4. Security. The review authority may require the alcohol sales establishment to provide security personnel, security programs, and/or surveillance devices.
5. Sales Training.
a. Personnel. Owners, operators, servers, vendors, and persons selling alcoholic beverages shall complete a Licensee Education on Alcohol and Drugs (LEAD) program sponsored by the Department of Alcoholic Beverage Control.
b. Records. Records of each owner’s, operator’s, server’s, vendor’s, and employee’s successful completion of the LEAD training program shall be maintained on the premises and shall be presented to a representative of the City upon request.
6. Outdoor Storage. The outdoor storage of boxes, equipment, materials, merchandise, and other similar items shall be prohibited.
7. Conditions of Approval. The owner/operator shall maintain a copy of the most recent City permit, conditions of approval, and operating standards on the premises and shall post a notice that these are available for review on the premises. The posted copy shall be signed by the permittee.
8. Public Telephones. Upon request of the Police Chief or as required by the ABC, a public telephone located on the premises or in an adjacent area under the control of the owner/operator shall be equipped with devices or mechanisms that prevent persons from calling in to that public telephone.
B. Development Standards.
1. Signs. Signs shall comply with Chapter 20.42 (Sign Standards). In addition, the following shall apply:
a. Window signs shall not obstruct the view of the interior of the premises (e.g., sales counter, cash register, employees, customers, etc.) from the exterior.
b. Loitering, open container, and other signs specified by the Alcoholic Beverage Control Act shall be posted as required by the ABC.
2. Site and Floor Plans. The site and floor plans of an alcohol sales establishment shall incorporate design features to reduce alcohol-related problems. The review authority may require the incorporation of preventive design features (e.g., openness to surveillance and control of the premises, the perimeter, and surrounding properties; reduction of opportunities for congregating and obstructing public ways and neighboring property; illumination of interior and exterior areas; and limiting furnishings and features that encourage loitering and nuisance behavior, etc.).
C. Permit Requirements.
1. New Permits. Owners or operators of alcohol sales establishments shall submit applications for permits and licenses required by Title 5 (Business Licenses and Regulations). In addition, permits required by Part 2 of this title (Zoning Districts, Allowable Land Uses, and Zoning District Standards) shall also be required. All required permits and licenses shall be obtained prior to commencement of the use.
2. Amended Permits. Owners or operators of existing alcohol sales establishments shall be required to submit an application for an amendment to an existing permit in any of the following circumstances:
a. Substantial Change. When there is a substantial change in operation including any of the following:
i. A change in type of retail liquor license from the Department of Alcoholic Beverage Control;
ii. An increase in the floor area or shelf space principally devoted to alcohol sales by twenty-five (25) percent or more or by two hundred fifty (250) square feet or more, whichever is less; or
iii. A reinstatement of alcohol sales after the ABC has revoked or suspended the existing ABC license for a period of longer than thirty (30) days.
b. Objectionable Conditions. When the establishment is operated or maintained under objectionable conditions that constitute a public nuisance, including any of the following:
i. A pattern of documented violations of the permit conditions, this Zoning Code, this Code, the California Penal Code, or other State statutes; or
ii. A pattern of substantiated complaints of activity constituting evidence of a nuisance.
3. Required Findings. Prior to approval of a new or amended permit for an alcohol sales establishment, the review authority shall find that the use is consistent with the purpose and intent of this section. This finding shall be in addition to the findings required by Section 20.52.020 (Conditional Use Permits and Minor Use Permits). In making the required finding, the review authority shall consider the following:
a. The crime rate in the reporting district and adjacent reporting districts as compared to other areas in the City.
b. The numbers of alcohol-related calls for service, crimes, or arrests in the reporting district and in adjacent reporting districts.
c. The proximity of the establishment to residential zoning districts, day care centers, hospitals, park and recreation facilities, places of worship, schools, other similar uses, and any uses that attract minors.
d. The proximity to other establishments selling alcoholic beverages for either off-site or on-site consumption.
e. Whether or not the proposed amendment will resolve any current objectionable conditions.
4. Post-Decision Procedures.
a. Time Limits. Notwithstanding the time limits in Section 20.54.060 (Time Limits and Extensions), an approved permit for an alcohol sales establishment shall expire within twelve (12) months from the date of approval unless the California Department of Alcoholic Beverage Control issues or transfers the ABC license before the permit expiration date.
b. Extension of Time. The review authority may grant a time extension for a permit for an alcohol sales establishment for a period not to exceed twelve (12) months. An application for a time extension shall comply with Section 20.54.060 (Time Limits and Extensions).
c. Revocation. The review authority may revoke a permit for an alcohol sales establishment, upon making one or more of the following findings in addition to the findings required in Section 20.68.050(B) (Revocations or Changes):
i. The establishment is being operated in an illegal or disorderly manner.
ii. Noise from the establishment violates Section 20.30.080 (Noise).
iii. The establishment fails to fully comply with the rules, regulations, and orders of the California Department of Alcoholic Beverage Control (ABC), including a violation of, or failure to maintain, a valid ABC license.
d. Discontinuance. A permit for an alcohol sales establishment shall expire if the use is discontinued for ninety (90) consecutive days or if the ABC license for the establishment is revoked or transferred to a different location. (Ord. 2023-22 § 914, 2023; Ord. 2010-21 § 1 (Exh. A)(part), 2010)
20.48.040 Animal-Keeping.
This section provides standards to ensure that the raising and maintenance of animals does not create an adverse impact on adjacent properties by reason of dust, noise, visual blight, odor, fumes, bright lights, or insect infestations.
A. Compliance with Standards. Animal-keeping shall comply with the standards in Table 4-1 (Animal-Keeping Standards).
|
Type of Animal |
Maximum Number of Animals per Site |
Minimum Parcel Size |
Minimum Setback from Lot Lines |
Zoning Districts Where Allowed |
Required Permit (2) |
|---|---|---|---|---|---|
|
Household Pets |
|||||
|
Cats and/or dogs |
Total of 3 animals over 4 months old |
None |
None |
RM RMD All MU |
P |
|
Total of 4 animals over 4 months old |
None |
None |
R-1 R-BI R-2 |
P |
|
|
Total of 6 animals over 4 months old |
None |
None |
RA |
P |
|
|
Small household pets (e.g., domesticated birds; hamsters, guinea pigs, mice; nonpoisonous reptiles and snakes; rabbits, etc.) |
Any combination up to 10 total |
None |
None |
All |
P |
|
Pot-bellied pigs |
1 |
None |
None |
R-1 |
MUP (3) |
|
Domestic Farm Animals |
|||||
|
Horses (noncommercial only) |
1 horse per each 10,000 sq. ft., up to a maximum of 3 horses (1) |
1/2 acre |
See subsection (B) of this section (Required Setbacks for Domestic Farm Animals). |
R-A |
P |
|
4 or more horses (1) |
1 acre |
See subsection (B) of this section (Required Setbacks for Domestic Farm Animals). |
R-A |
MUP |
|
|
Horses (commercial) |
As determined by conditional use permit |
R-A |
CUP |
||
|
Goats, pigs, sheep, cows, poultry, and similar animals kept in corrals and stables, including pot-bellied pigs |
Total of 2 adult animals (1) |
15,000 sq. ft. |
See subsection (B) of this section (Required Setbacks for Domestic Farm Animals). |
R-A (3) |
P |
|
Fowl (not including roosters, cockerels, or peacocks) |
10 animals per 1/2 acre |
1/2 acre |
See subsection (B) of this section (Required Setbacks for Domestic Farm Animals). |
R-A (4) |
MUP |
|
Other Animals |
|||||
|
Apiary |
Prohibited—See Section 7.25.010. |
||||
|
Aviary (noncommercial only) |
Allowed in compliance with Section 7.15.010 (Birds) and Chapter 7.08 (Wild Animals). |
||||
|
Wild animals |
Allowed in compliance with Chapter 7.08 (Wild Animals). |
||||
Notes:
(1) Offspring are exempt until they are weaned.
(2) P = Allowed without a development permit.
CUP = Conditional use permit required (Section 20.52.020).
MUP = Minor use permit required (Section 20.52.020).
(3) See also Section 7.12.010 (Keeping of Livestock).
(4) Allowed in compliance with Chapter 7.08 (Wild Animals).
B. Required Setbacks for Domestic Farm Animals.
1. Setbacks. Structures housing domestic farm animals shall comply with the setbacks in Table 4-2.
|
Type of Setback |
Minimum Distance from Public Rights-of-Way |
Minimum Distance from Adjacent Properties within R-A Zoning District |
Minimum Distance from Adjacent Properties in Other Zoning Districts |
Minimum Distance from Dwelling Unit on Adjacent Property |
|---|---|---|---|---|
|
Front |
50 ft. |
— |
— |
35 ft. |
|
Side |
20 ft. |
5 ft. |
25 ft. |
|
|
Rear |
20 ft. |
5 ft. |
25 ft. |
2. Outdoor Exercise Areas. Animal exercise areas and pasturing areas (i.e., paddocks, runs, racecourses, and show grounds) may be located up to the lot line, except that those areas abutting a public right-of-way shall be set back a minimum of:
a. Twenty-five (25) feet from a front lot line; and
b. Ten (10) feet from a side lot line.
C. Maintenance and Operational Standards.
1. Applicable health and animal control regulations. The regulations of the Orange County Health Department and the City of Newport Beach Animal Control shall apply to animal-keeping.
2. Enclosures. All animals, except for cats, shall be confined at all times within a suitable enclosure (e.g., fences, pens, coops, cages, corrals, etc.).
3. Maintenance. Animal enclosures shall be maintained free from litter, garbage, and the accumulation of manure to discourage flies and other disease vectors. Manure shall not be allowed to accumulate within setback areas. Each site shall be continually maintained in a neat and sanitary manner.
4. Noise Control. Animal-keeping shall comply with Chapter 7.20 (Noisy Animals).
D. Permit Application Review. Where Table 4-1 (Animal-Keeping Standards) requires a minor use permit or a conditional use permit, the review authority shall evaluate how the proposed animals will be housed and/or confined, and whether the location, size, and design of the area for animal-keeping on the site will be adequate to allow compliance with the other standards of this section without unreasonable effort on the part of the animal manager. In approving a minor use permit or conditional use permit, the review authority may limit the maximum number of animals allowed on the site as appropriate to the characteristics of the site, the surrounding land uses, and the species of animals proposed. (Ord. 2019-10 § 3, 2019; Ord. 2010-21 § 1 (Exh. A)(part), 2010)
20.48.050 Animal Sales and Services.
This section provides standards for various animal sales and services establishments for the purpose of protecting residents from their potentially adverse effects. The keeping of dogs, cats, and other small animals that does not constitute an animal boarding/kennel facility, as defined by this Zoning Code, shall be subject to the requirements of Section 20.48.040 (Animal-Keeping).
A. Animal Boarding/Kennels. The keeping of four or more dogs and/or cats in any combination over the age of three months shall comply with Chapter 7.35 (Regulations of Kennels).
B. Animal Grooming. Animal grooming facilities shall be entirely enclosed, soundproofed, and air-conditioned. Boarding of animals, outside runs or cages, outside trash containers, and offensive odors shall be prohibited.
C. Animal Retail Sales. Animal retail sales establishments shall be entirely enclosed and air-conditioned. Boarding of animals not offered for sale, outside runs or cages, outside trash containers, and offensive odors shall be prohibited. Grooming activities shall be incidental to the retail use.
D. Veterinary Services. Animal hospitals/clinics shall be entirely enclosed, soundproofed, and air-conditioned. Outside runs or cages, outside trash containers, and offensive odors shall be prohibited. Animal cremation shall not be allowed. Grooming activities shall be incidental to the hospital/clinic use. Temporary boarding of animals shall be allowed as an accessory use. (Ord. 2010-21 § 1 (Exh. A)(part), 2010)
20.48.060 Bed and Breakfast Inns.
This section establishes standards for the establishment and operation of bed and breakfast inns.
A. Operational Standards.
1. Operator Occupancy. An operator of a bed and breakfast inn shall live on the premises.
2. Meals. Serving of meals shall be limited to registered guests only.
3. Sales. Accessory sales of goods and services shall be limited to registered guests only. In compliance with California Business and Professions Code Section 24045.12, a bed and breakfast inn may sell alcohol to registered guests only; provided, that the establishment has an approved ABC License Type 80 (Special On-Sale General B and B license).
4. Length of Stay. Guests may occupy accommodations up to a maximum of fourteen (14) days in any three-month period.
B. Design and Development Standards.
1. Number of Guest Rooms. A maximum of six guest rooms shall be allowed in a dwelling unit. The review authority may further limit the number of guest rooms in residential zoning districts to ensure preservation of the neighborhood’s residential character.
2. Kitchen Facilities. Separate kitchen facilities for guests shall not be provided.
3. Signs. Signs shall comply with the requirements of Chapter 20.42 (Sign Standards).
C. Other Licenses and Permits. Bed and breakfast inn owners/operators shall obtain the following licenses and permits from the City and any others required by State and local laws and ordinances:
1. Transient Occupancy Registration Certificate in compliance with Chapter 3.16 (Uniform Transient Occupancy Tax).
2. Business License in compliance with Chapter 5.04 (Business Licenses and Regulations).
D. Tsunami Information and Evacuation Plans. Bed and breakfast inns in areas identified in General Plan Figure S1 (Coastal Hazards) as susceptible to tsunami inundation shall provide guests with information on tsunamis and evacuation plans. (Ord. 2023-22 § 915, 2023; Ord. 2010-21 § 1 (Exh. A)(part), 2010)
20.48.070 Day Care Facilities (Adult and Child).
This section provides standards for day care facilities for adults and children (i.e., small adult day care (six or fewer), small child day care (eight or fewer), large adult day care (seven to fourteen (14)), large child day care (nine to fourteen (14)), and general child day care facilities.
A. Licensing. The operator of a small or large adult or child day care home shall obtain a license from the California Department of Social Services.
B. Care Provider Occupancy. The single-family dwelling in which each small and large adult or child day care home is located shall be the principal residence of the care provider, and the use shall be clearly residential in character, and shall be accessory to the use of the property as a residence.
C. Standards for Small Adult and Child Day Care Homes. Small adult and child day care homes are considered a residential use of property and shall comply with standards applicable to residential uses in compliance with this Zoning Code.
D. Standards for Large Adult and Child Day Care Homes. In addition to the requirements of subsections (A) and (B) of this section, large adult and child day care homes shall comply with the following:
1. Separation Requirement. A large adult or child day care home within a residential zoning district shall not be located within five hundred (500) feet of another day care home.
2. Drop-Off/Pick-Up Area. A minimum of two off-street parking spaces as a drop-off and pick-up area shall be provided, in addition to the spaces required for the dwelling unit. A driveway may be used to provide these spaces, subject to approval by the Traffic Engineer based on traffic and pedestrian safety considerations.
3. Noise. In order to protect adjacent residential dwellings from noise impacts, a day care home within a residential zoning district shall only operate a maximum of fourteen (14) hours for each day between the hours of 6:00 a.m. and 8:00 p.m. and shall only conduct outdoor activities between the hours of 7:00 a.m. and 7:00 p.m.
E. Standards for General Day Care Facilities. General child day care facilities shall comply with the following:
1. Lot Size. The minimum lot size for a child day care center shall be ten thousand (10,000) square feet.
2. Separation. The minimum setback between the main assembly building or the center and a residential zoning district shall be thirty (30) feet.
3. Play Areas and Pools. Each facility shall provide indoor and outdoor play areas in compliance with State requirements. The on-site outdoor play area shall contain at least seventy-five (75) square feet per child, and in no case shall be less than four hundred fifty (450) square feet per facility. The outdoor play area shall not be located in the front yard. A four-foot-high fence shall enclose an outdoor play area and a five-foot-high fence shall enclose a pool. (Ord. 2010-21 § 1 (Exh. A)(part), 2010)
20.48.080 Drive-Through and Drive-Up Facilities.
This section provides standards for retail trade or service uses that provide drive-in/drive-through facilities. The intent of these standards is to mitigate problems of traffic, congestion, excessive pavement, litter, noise, and unsightliness.
A. Circulation. The Traffic Engineer may modify these standards to accommodate specific site conditions. Each drive-through aisle should:
1. Be separated by curbing and landscaping from the circulation routes necessary for ingress to or egress from the property or access to a parking space;
2. Be for vehicle stacking only;
3. Provide adequate queuing space before a menu board or a pick-up/service window for an ATM, pharmacy, or similar use;
4. Have a minimum ten (10) foot interior radius at curves and a minimum twelve (12) foot width; and
5. Be clearly designated by signs/pavement markings.
B. Walkways. Pedestrian walkways should not intersect the drive-through access aisles. If they do intersect drive-through access aisles, they shall be clearly visible and enhanced with special paving or markings.
C. Parking. The provision of drive-through service facilities shall not justify a reduction in the number of off-street parking spaces required in compliance with Chapter 20.40 (Off-Street Parking).
D. Signs and Menu Boards.
1. Signs shall comply with Chapter 20.42 (Sign Standards).
2. Menu-only boards may be provided in compliance with Section 20.42.080(K) (Miscellaneous Signs).
E. Screening.
1. Each drive-through aisle shall be appropriately screened with a combination of landscaping, low walls, and/or berms to prevent headlight glare from impacting adjacent residences, businesses, public rights-of-way, and parking lots.
2. A minimum eight-foot-high solid decorative wall shall be constructed on each lot line that adjoins a residentially zoned or occupied parcel. The design of the wall and the proposed construction materials shall be subject to the approval of the Director. A minimum five-foot landscaping strip shall be provided between the wall and any driveway. (Ord. 2010-21 § 1 (Exh. A)(part), 2010)
20.48.090 Eating and Drinking Establishments.
This section provides standards for the establishment and operation of eating and drinking establishments.
A. Standards—All Eating and Drinking Establishments.
1. Outdoor Activities. Activities shall be conducted entirely within an enclosed structure, except for the following, which shall not be located between the activity and the side of a structure adjacent to a residential zoning district.
a. The checking of patrons’ identification;
b. Valet parking activities;
c. Outdoor dining when in compliance with the standards in subsection (D) of this section (Standards—Outdoor Dining);
d. Outdoor smoking areas in compliance with State law;
e. Queuing of patrons, which shall be managed to:
i. Allow pedestrian passage on the sidewalk; and
ii. Not be adjacent to residential zoning districts and residential uses.
2. Outdoor Storage. Outdoor storage of boxes, equipment, materials, merchandise, and other similar items shall be allowed if the storage area is:
a. Screened from public view, subject to the Director’s approval; and
b. Dedicated for storage only; provided, that the dedicated area shall not occupy required parking spaces or open space areas.
3. Solid Waste Storage. The review authority may require storage areas and receptacles that are in addition to the requirements for solid waste storage areas in Section 20.30.120 (Solid Waste and Recyclable Materials Storage).
B. Standards—On-Sale Alcohol Sales.
1. Operational Standards. In addition to the standards in subsection (A) of this section, the following standards shall apply to eating and drinking establishments that sell, serve, or give away alcohol:
a. Sales Activities. Alcoholic beverages shall not be sold, served, or given away:
i. Outside of the exterior walls of the eating and drinking establishment, except for approved outdoor dining areas;
ii. From drive-up or walk-up service windows; or
iii. To persons in watercraft.
b. Litter and Graffiti. The owner/operator shall:
i. Maintain the exterior of the premises, including signs and accessory structures, free of litter and graffiti at all times;
ii. Provide for daily removal of trash, from the premises and abutting sidewalks or alleys within twenty (20) feet of the premises; and
iii. Remove graffiti within forty-eight (48) hours of written notice from the City.
c. Security. The review authority may require the eating and drinking establishment to provide security personnel, security programs, and/or surveillance devices.
d. Sales Training.
i. Owners, operators, servers, vendors, and persons selling, serving, or giving away alcoholic beverages shall complete a Licensee Education on Alcohol and Drugs (LEAD) program sponsored by the Department of Alcoholic Beverage Control.
ii. Records of each owner’s, operator’s, server’s, vendor’s, and employee’s successful completion of the LEAD training program shall be maintained on the premises and shall be presented to a representative of the City upon request.
e. Conditions of Approval. The owner/operator shall maintain a copy of the most recent City permit conditions of approval on the premises and shall post a notice that these are available for review on the premises. The posted notice shall be signed by the permittee.
f. Public Telephones. Upon request of the Police Chief or as required by the ABC, a public telephone located on the premises or in an adjacent area under the control of the owner/operator shall be equipped with devices or mechanisms that prevent persons from calling in to that public telephone.
2. Development Standards.
a. Signs. Signs shall comply with Chapter 20.42 (Sign Standards). In addition, the following shall apply:
i. Window signs shall not obstruct the view of the interior of the premises (e.g., sales counter, cash register, employees, customers, etc.) from the exterior.
ii. Loitering, open container, and other signs specified by the Alcoholic Beverage Control Act shall be posted as required by the ABC.
b. Site and Floor Plans. The site and floor plans of an eating and drinking establishment that sells, serves, or gives away alcohol shall incorporate design features to reduce alcohol-related problems. The review authority may require the incorporation of preventive design features (e.g., openness to surveillance and control of the premises, the perimeter, and surrounding properties; reduction of opportunities for congregating and obstructing public rights-of-way and neighboring property; illumination of interior and exterior areas; and limiting furnishings and features that encourage loitering and nuisance behavior) and other safety features (e.g., security, restrooms, additional exits, etc.).
C. Standards—Noise Control Late-Hour Operations. To encourage appropriate patron conduct, the owner/operator of an eating and drinking establishment that sells, serves, or gives away alcohol shall post signs at clearly visible locations within the establishment and at both on-site and off-site parking areas under the owner/operator’s control. The signs shall request patrons to keep noise to a minimum.
D. Standards—Outdoor Dining (Including Late-hour Operations).
1. Public Property. Outdoor dining on public property shall comply with Chapter 13.18 (Use of Public Sidewalks for Outdoor Dining) and the standards of the Public Works Department.
2. Private Property. Outdoor dining on private property shall comply with the following standards:
a. Barriers. Appropriate barriers shall be placed between outdoor dining areas and parking, pedestrian, and vehicular circulation areas. Barriers shall serve only to define the areas and shall not constitute a permanent all-weather enclosure.
b. Associated Elements. Physical elements (e.g., awnings, covers, furniture, umbrellas, etc.) that are visible from public rights-of-way shall be compatible with one another and with the overall character and design of the principal structure(s).
E. Standards—Bars, Nightclubs, and Lounges. Bars, nightclubs, and lounges shall comply with the standards in subsections (A) through (D) of this section. In addition, the structure in which the bar, nightclub, or lounge is located shall be adequately soundproofed so that interior noise is not audible beyond the lot line with the doors and windows closed.
F. Standards—Wine Tasting Rooms. In addition to the standards set forth in subsections (A) through (D) of this section, wine tasting rooms shall comply with the following standards:
1. The building in which the wine tasting room is located shall be a minimum of five hundred (500) feet from the property line of any property that contains a preschool, elementary, middle, or high school.
2. The property in which the wine tasting room is located shall be a minimum of five hundred (500) feet from the property line of any property that has a wine tasting room.
3. The wine tasting room shall operate under an ABC Type 2 (Winegrower) license only.
4. The wine tasting room shall not operate as a bona fide eating establishment, but may serve incidental foods such as bread, crackers, cheeses, or nuts. Any kitchen or food preparation area provided shall have no cooking equipment that requires a mechanical ventilation system to exhaust heat, steam, or grease vapor.
5. Limited private events may occur within the wine tasting room, provided the wine tasting room remains open to the public.
6. Live entertainment is prohibited.
G. Permit Requirements.
1. New Establishments. Permits and licenses required by Title 5 (Business Licenses and Regulations) shall be obtained for new eating and drinking establishments, in addition to permits required by Part 2 of this title (Zoning Districts, Allowable Land Uses, and Zoning District Standards).
2. Existing Establishments. An existing eating and drinking establishment, including bars, lounges, and nightclubs, shall obtain permits and licenses required by Title 5 (Business Licenses and Regulations) in the following circumstances:
a. Substantial Change. When there is a substantial change in operation including any of the following:
i. An application for, or a change in type of, retail liquor license from the Department of Alcoholic Beverage Control;
ii. An increase in the floor area principally devoted to alcohol sales by twenty-five (25) percent or more or by two hundred fifty (250) square feet or more, whichever is less; or
iii. A reinstatement of alcohol sales after the ABC has revoked or suspended the existing ABC license for a period of longer than thirty (30) days.
b. Objectionable Conditions. When the establishment is operated or maintained under objectionable conditions that constitute a public nuisance, including any of the following:
i. A pattern of documented violations of the permit conditions, this Zoning Code, the Municipal Code, the California Penal Code, or other State statutes; or
ii. A pattern of substantiated complaints of activity constituting evidence of a nuisance.
3. Review Criteria.
a. Late-Hour Operations. When reviewing an application to allow late-hour operations, the review authority shall consider the following potential impacts upon adjacent or nearby uses:
i. Noise from music, dancing, and voices associated with allowed indoor or outdoor uses and activities;
ii. High levels of lighting and illumination;
iii. Increased pedestrian and vehicular traffic activity during late night and early morning hours;
iv. Increased trash and recycling collection activities;
v. Occupancy loads of the use; and
vi. Any other factors that may affect adjacent or nearby uses.
b. Outdoor Dining. When reviewing an application to allow outdoor dining, the review authority shall consider the relation of outdoor dining areas to sensitive noise receptors (e.g., hospitals, schools, and residential uses). Mitigation measures shall be applied to eliminate potential impacts related to glare, light, loitering, and noise.
c. On-Sale Alcohol Sales. When reviewing an application to allow an eating or drinking establishment to sell, serve, or give away alcohol, the review authority shall:
i. Evaluate the potential impacts upon adjacent uses outlined in subsection (F)(3)(a) of this section (Late-Hour Operations). For the purposes of this subsection, “adjacent uses” shall mean those uses within one hundred (100) feet of the proposed use, as measured between the nearest lot lines;
ii. Consider the proximity to other establishments selling alcoholic beverages for either off-site or on-site consumption; and
iii. Make the findings in Section 20.48.030(C)(3) (alcohol sales—off-sale).
4. Post-Decision Procedures.
a. With On-Sale Alcohol Sales. For establishments with permits for on-sale alcohol sales, the post-decision procedures in Section 20.48.030(C)(4) shall apply.
b. Without On-Sale Alcohol Sales. For establishments that do not sell, serve, or give away alcohol, the procedures and requirements in Chapter 20.54 (Permit Implementation, Time Limits, and Extensions), and those related to appeals in Part 6 of this title (Zoning Code Administration) shall apply. (Ord. 2023-22 § 916, 2023; Ord. 2021-6 § 3, 2021; Ord. 2010-21 § 1 (Exh. A)(part), 2010)
20.48.100 Emergency Shelters.
This section provides standards for the establishment and operation of emergency shelters in compliance with California Government Code Section 65583.
A. Maximum Number of Beds. Each emergency shelter may have a maximum of forty (40) beds.
B. Parking. Off-street parking shall comply with Chapter 20.40 (Off-Street Parking). Nonoperational and unregistered vehicles shall not be kept on site. Towing shall be the responsibility of the shelter operator.
C. Design and Amenities.
1. Exterior Waiting Area. Each emergency shelter shall provide an exterior waiting area of at least ten (10) square feet per bed to accommodate clients and to prevent queuing into the public right-of-way. An exterior waiting area shall be physically separated from the public right-of-way.
2. Facility Layout. Living, dining, and kitchen areas shall be physically separated from sleeping areas.
3. Sleeping Area. Each emergency shelter shall provide at least thirty-five (35) square feet of sleeping area per bed.
4. Bathroom Facilities. Each emergency shelter shall provide facilities for personal care (i.e., bathroom and shower facilities).
5. Telephone Services. The shelter shall provide landline telephone services separate from the office phone in order to provide privacy. Any payphones provided shall allow call-out service only.
6. Additional Standards. Each emergency shelter shall comply with applicable Building Code, Fire Code, and State Department of Social Services licensing requirements.
D. Location Restriction.
1. Minimum Separation Distance. An emergency shelter shall be located at least three hundred (300) feet away from another emergency shelter.
2. Measurement of Separation Distance. The distance of separation shall be measured in a straight line between the property lines of each use without regard to intervening structures or objects.
E. Operational Standards.
1. Length of Stay. The maximum length of stay shall be fourteen (14) days.
2. On-Site Management. Each emergency shelter shall provide on-site supervision at all times.
3. Congregation in Neighborhood Prohibited. The shelter operator shall:
a. Patrol the surrounding area within one thousand (1,000) feet for one hour after the closing of the shelter each morning to ensure that homeless shelter residents are not congregating in the neighborhood.
b. Regularly patrol the area surrounding the shelter site during hours that the shelter is in operation to ensure that homeless persons who have been denied access are not congregating in the neighborhood.
4. Contact Information. The operator shall provide information about how to contact the operator with questions or concerns regarding shelter operations. The contact information shall be posted on site where it is readily viewable by an employee, shelter inhabitant, or representative of a governmental agency.
5. Litter and Graffiti. The owner/operator shall:
a. Maintain the exterior of the premises, including signs and accessory structures, free of litter and graffiti at all times;
b. Provide for daily removal of trash from the premises and abutting sidewalks or alleys within twenty (20) feet of the premises; and
c. Remove graffiti within forty-eight (48) hours of written notice from the City.
6. Controlled Access. The facility and/or the premises shall be accessed by one entrance.
7. Supplemental Services. Supplemental services (e.g., food, counseling, access to other social programs, etc.) may be offered on the inside of the premises. (Ord. 2023-22 § 917, 2023; Ord. 2010-21 § 1 (Exh. A)(part), 2010)
20.48.110 Home Occupations.
This section provides standards for the conduct of home occupations as an accessory use to ensure compatibility with the residential character of the neighborhoods where located and to prevent disturbances or annoyances to any reasonable person of normal sensitivity residing in the area.
A. Occupancy. A home occupation shall only be operated in a residence occupied by a single housekeeping unit and by a member(s) of that single housekeeping unit.
B. Location. A home occupation use shall be conducted in the principal dwelling unit; shall be excluded from a setback area, yard or accessory structure; and shall be clearly incidental and subordinate to the principal residential use.
C. Alterations. Alterations shall not be made in either the internal or external structural form of the residential structure or the external appearance for purposes of any home occupation. The removal of partitions or floors, in whole or in part, shall be construed as an alteration of the external or internal structural form and is prohibited.
D. Signs. Evidence of a home occupation shall not be visible from off the lot where it is conducted. Advertising sign(s), displays of merchandise or stock-in-trade, or other identification of the business activity shall not be displayed on the premises in a manner that they are visible at any property line of the subject property.
E. Employees. Employees of a home occupation shall be limited to permanent residents of the dwelling unit. This restriction shall not apply to independent contractors who make occasional or periodic visits to the site of the home occupation.
F. Storage. Equipment or materials used in a home occupation shall not be stored outside or visible from any property line of the subject property.
G. Utilities. Changes shall not be made in any noncommunications utility line, meter, or service to accommodate a home occupation and utility use shall not unreasonably exceed that normally or previously used at the residence.
H. Performance Standards. Equipment or processes shall not emit radiation or create noise, vibration, glare, fumes, odors, or electrical interference detectable to the normal senses off the lot. In the case of electrical interference, equipment or processes shall not create visual or audible interference.
I. Parking. Parking shall comply with Chapter 20.40 (Off-Street Parking) and Section 20.38.060 (Nonconforming Parking).
J. Traffic Generation. A home occupation shall not create pedestrian, automobile, or truck traffic significantly in excess of the normal amount in the neighborhood.
K. Prohibited Activities. Vehicle repair or storage associated with the home occupation shall not be allowed. Storage of hazardous materials shall not be allowed.
L. Visitors. Home occupations shall not be open to visitors without prior appointments.
M. State Law. Home occupations shall be subject to all other State and local laws and ordinances.
N. Business Licenses. Applicable business licenses shall be obtained as required by Title 5 (Business Licenses and Regulations).
O. Commercial Filming Activities. Commercial filming activities may be allowed subject to approval of a film permit in compliance with Chapter 5.46 (Regulation of Commercial Film Production). (Ord. 2010-21 § 1 (Exh. A)(part), 2010)
20.48.120 Massage Establishments and Services.
This section provides standards for the establishment, location, and operation of massage establishments operated as an independent use, in addition to the standards in Chapter 5.50 (Massage Establishments). These standards are intended to promote operation of legitimate massage services and to prevent problems of blight and deterioration, which accompany and are brought about by large numbers of massage establishments that may act as fronts for prostitution and other illegal activity.
A. Location Requirements. A massage establishment shall not be located:
1. Within five hundred (500) feet of a public or private school, park or playground, civic center, cultural site, or religious institution; or
2. Within five hundred (500) feet of another massage establishment site.
B. Waiver of Location Restrictions. A property owner may apply for a waiver of the location restrictions contained in subsection (A) of this section. The review authority, after a public hearing, may waive any location restriction, if all of the following findings are made:
1. The proposed use will not be contrary to the public interest or injurious to nearby properties, and that the spirit and intent of this section will be observed;
2. The proposed use will not enlarge or encourage the development of an urban blight area; and
3. The proposed use will not adversely affect a religious institution, school, park, or playground. (Ord. 2010-21 § 1 (Exh. A)(part), 2010)
20.48.130 Mixed-Use Projects.
This section provides standards and criteria for the development of mixed-use projects. The primary intent of these standards and criteria is to balance the needs of nonresidential uses for access, visibility, parking, loading, safety, and economic development with the needs of residential uses for privacy, security, and relative quiet.
A. Site Development Review Approval Required. Mixed-use projects shall require approval of a site development review in compliance with Section 20.52.080 (Site Development Reviews).
B. Development Standards. In addition to the development standards provided in this section, development standards for mixed-use projects are provided in:
1. Table 2-10 (Development Standards for MU-V; MU-MM; MU-DW; and MUCV/15th St.);
2. Table 2-11 (Development Standards for MU-W1 and MU-W2 Mixed-Use Zoning Districts);
3. Table 2-16 (Development Standards for Housing Opportunity Overlay Zones); and
4. Other sections in this Part 4 for specific uses that may be part of the proposed mixed-use project.
C. Nonresidential Uses Required on Ground-Floor. All (i.e., one hundred (100) percent) of the ground floor street frontage of mixed-use structures shall be a minimum depth of twenty-five (25) feet and shall be occupied by retail and other compatible nonresidential uses except:
1. As specified otherwise by Table 2-10 or Table 2-11 in Part 2 of this title (Zoning Districts, Allowable Land Uses, and Zoning District Standards); or
2. For common/shared building entrances for residences on upper floors.
D. Open Space Areas. Open space areas shall be provided in compliance with Table 2-10 or Table 2-11 in Part 2 of this title (Zoning Districts, Allowable Land Uses, and Zoning District Standards).
1. Private Open Space. The private open space areas required for residential dwelling units (e.g., balconies, decks, porches, etc.) shall be designed to limit intrusion by nonresidents.
2. Common Open Space. The common open space areas required for residential dwelling units shall be separated from nonresidential uses on the site and shall be sited and designed to limit intrusion by nonresidents and customers of nonresidential uses. However, the sharing of common open space may be allowed by the review authority when it is clear that the open space will provide direct benefit to project residents. Common open space uses may be provided on rooftops for use only by the project residents.
E. Sound Mitigation. An acoustical analysis report, prepared by an acoustical engineer, shall be submitted to the Director describing the acoustical design features of the structure that will satisfy the exterior and interior noise standards. Projects shall be attenuated in compliance with the report. Mixed-use projects shall comply with the noise standards in Chapter 10.26.
F. Parking, Loading, and Access.
1. Type and Layout of Parking Facility. Parking facilities shall be physically separated for nonresidential uses and residential uses, except for residential guest parking. If enclosed parking is provided for an entire mixed-use complex, separate areas/levels shall be provided for nonresidential and residential uses with separate building entrances, whenever possible, subject to confirmation and approval by the review authority.
2. Loading Areas. Loading areas for nonresidential uses shall be located as far away as possible from residential uses and shall be completely screened from view from the residential portion of the project and public rights-of-way. Loading areas shall be compatible in architectural design and details with the overall project. The location and design of loading areas shall mitigate nuisances from odors when residential uses might be impacted.
3. Site Access Driveways. Separate site access driveways shall be provided, whenever possible, for nonresidential and residential uses. Site access driveways shall incorporate distinctive architectural elements, landscape features, and signs to help differentiate access to nonresidential parking areas from access to residential parking areas.
G. Buffering and Screening. Buffering and screening shall be provided in compliance with Section 20.30.020 (Buffering and Screening). Mixed-use projects shall locate loading areas, parking lots, driveways, trash enclosures, mechanical equipment, and other noise sources away from the residential portion of the development to the greatest extent feasible.
H. Notification to Owners and Tenants. Project applicants shall prepare a written disclosure statement prior to sale, lease, or rental of a residential unit in a mixed-use project or located within a mixed-use zoning district. The disclosure statement shall indicate that the occupants will be living in an urban type of environment and that the noise, odor, and outdoor activity levels may be higher than a typical suburban residential area. The disclosure statement shall include a written description of the potential impacts to residents of both the existing environment and potential impacts based upon the allowed uses in the zoning district. Each and every buyer, lessee, or renter shall sign the statement acknowledging that they have received, read, and understand the disclosure statement. The project applicant shall covenant to include within all deeds, leases or contracts conveying any interest in a residential unit in a mixed-use project or located within a mixed-use zoning district (1) the disclosure and notification requirement stated herein; (2) an acknowledgment by all grantees or lessees that the property is located within an urban type of environment and that the noise, odor, and outdoor activity levels may be higher than a typical suburban residential area; and (3) acknowledgment that the covenant is binding for the benefit and in favor of the City of Newport Beach.
I. Deed Notification. As a condition of project approval for a residential unit in a mixed-use project or in a mixed-use zoning district, applicants shall record a deed notification with the County Recorder’s Office, the form and content of which shall be satisfactory to the City Attorney. The deed notification document shall state that the residential unit is located in a mixed-use project or in a mixed-use zoning district and that an owner may be subject to impacts, including inconvenience and discomfort, from lawful activities occurring in the project or zoning district (e.g., noise, lighting, odors, high pedestrian activity levels, etc.). (Ord. 2024-16 § 2 (Exh. B), 2024; Ord. 2010-21 § 1 (Exh. A)(part), 2010)
20.48.140 Outdoor Storage, Display, and Activities.
This section provides standards for outdoor storage and display of materials, merchandise, and equipment and for outdoor activities on private property in nonresidential zoning districts. For regulations on outdoor storage in residential zoning districts, see Section 10.50.020 (Nuisance). Outdoor uses within the public right-of-way require an encroachment permit issued by Public Works in compliance with Title 13 (Streets, Sidewalks, and Public Property).
A. Outdoor Storage in Nonresidential Zoning Districts. Outdoor storage of merchandise, material, and equipment shall be allowed in nonresidential zoning districts only when accessory to an allowed use located on the same premises, provided the following criteria are met:
1. The storage area is screened with fences, walls, solid hedges, or other methods approved by the Department. Chain link fencing with or without slats is not allowed.
2. The height of stored merchandise, materials, or equipment shall not exceed the height of the screening element(s).
3. Outdoor storage shall only be allowed in setback areas if in compliance with Section 20.30.110(D) (Allowed Encroachments into Setback Areas).
B. Outdoor Display.
1. Outdoor display of the following merchandise shall be allowed without screening, subject to the requirements in subsection (B)(3) of this section:
a. Flowers and plants;
b. Clothing and apparel;
c. Food products;
d. Handcrafted products and goods;
e. Artwork and pottery;
f. For-rent recreational equipment (e.g., bicycles, roller skates, surf boards, etc.);
g. Operable boats, motor vehicles, motorcycles, and trucks;
h. Limited on-site walkway displays adjacent to buildings; and
i. Other merchandise that the Director finds to be similar in character, type, or nature to the merchandise listed above.
2. Outdoor display of merchandise that is not listed in subsection (B)(1) of this section may be allowed, subject to the requirements in subsection (B)(3) of this section; provided, that the display area is screened by fences, walls, landscaping, or a combination of these screening elements. The height of displayed merchandise, materials, or equipment shall not exceed the height of the screening element(s). Regulations for outdoor display at service stations are provided in Section 20.48.210 (Service stations).
3. Outdoor display/sales areas shall comply with all of the following:
a. Fences or walls shall screen a display/sales area located on the side of a lot that abuts residentially zoned lots.
b. A display/sales area shall be on private property and shall not encroach on required parking areas or landscaped areas.
c. The display/sales area shall be directly related to an allowed use occupying a principal structure on the same premises.
d. Outdoor storage shall only be allowed in setback areas if in compliance with Section 20.30.110(D) (Allowed Encroachments into Setback Areas).
e. Displayed merchandise shall not obstruct traffic sight areas; encroach upon landscaped areas, driveways, parking spaces, or pedestrian walkways; or otherwise create hazards for vehicle or pedestrian traffic.
f. The outdoor display of merchandise shall only be allowed during regular hours of operation, except for vehicle sales/rentals and nurseries.
g. Additional signs, beyond those normally allowed for the subject use, shall not be provided for the outdoor display and sales area.
C. Outdoor Activity in Commercial and Mixed-Use Zoning Districts.
1. Repair, installation, manufacturing, and assembly uses allowed in commercial and mixed-use zoning districts shall be conducted within a completely enclosed building.
2. Outdoor activity or work areas shall be allowed for uses other than those listed in subsection (C)(1) of this section only when associated with an allowed use located on the same premises and when not encroaching on required parking areas or landscaped areas.
D. Outdoor Activity in Industrial Zoning Districts.
1. Outdoor activity and work areas shall be allowed only when associated with an allowed use located on the same premises.
2. Outdoor activity and work areas shall not be allowed within the required front or street side setbacks or within required parking areas or landscaped areas.
3. Outdoor activity and work areas shall be completely enclosed by fences, walls, structures, or a combination of these, that comply with Section 20.30.040 (Fences, Hedges, Walls, and Retaining Walls). (Ord. 2010-21 § 1 (Exh. A)(part), 2010)
20.48.150 Personal Property Sales in Residential Districts.
This section provides standards for personal property sales in residential zoning districts.
A. Number of Days. Sales may be conducted for a maximum time period of three consecutive days.
B. Number of Times. Sales shall not be conducted more than two times in any twelve (12) month period.
C. Hours. Sales shall be conducted only during daylight hours.
D. Public Rights-of-Way. Property shall not be stored, displayed, or offered for sale within public rights-of-way or on public property, except as provided by Section 10.08.030 (Use of Streets and Sidewalks for Commercial Purposes).
E. Household Goods. Property displayed or offered for sale or trade shall be limited to used personal property from or on any residence or group of residences within the same neighborhood. New or used property acquired or consigned solely for the purposes of resale shall not be displayed or offered for sale or trade.
F. Food/Beverages. Food or beverages shall not be offered for sale or trade.
G. Signs. Signs shall comply with the standards in Chapter 20.42 (Sign Standards) for temporary signs. In no case shall the sign be placed within a public right-of-way (e.g., sidewalk, street, etc.) or on any other public property.
H. Post-Sale Clean-Up. All goods, materials, and signs associated with the garage and/or yard sale shall be removed within twenty-four (24) hours of the end of the sale. (Ord. 2010-21 § 1 (Exh. A)(part), 2010)
20.48.160 Recycling Facilities.
This section establishes standards and procedures for the siting and operation of various types and sizes of commercial recycling facilities.
A. Small Collection Facilities. A small collection facility shall:
1. Not exceed an area of three hundred fifty (350) square feet or three parking spaces, not including space that would be periodically needed for the removal of materials or exchange of containers;
2. Be set back at least ten (10) feet from a public right-of-way and shall not obstruct pedestrian or vehicular circulation;
3. Accept only CRV glass, aluminum, or plastic containers, paper, and other recyclable items;
4. Not use power-driven processing equipment;
5. Not be located within fifty (50) feet of a lot zoned or occupied for residential use;
6. Have containers and site fencing that are compatible in color and design and harmonious with the surrounding neighborhood;
7. Store materials in sturdy containers that are secured and maintained in good condition. Storage, excluding truck trailers, shall not be visible above the height of the required screen walls;
8. Be kept clean and free of litter;
9. Have signs as follows:
a. Identification signs with a maximum area of fifteen (15) percent for each side of the structure or twelve (12) square feet, whichever is less. In the case of a wheeled facility, the side shall be measured from the ground to the top of the container;
b. Signs that are compatible and harmonious with the character of their location; and
c. Directional signs, consistent with Chapter 20.42 (Sign Standards) and without advertising message, installed with the approval of the Director if found necessary to facilitate traffic circulation or if the facility is not visible from the public right-of-way.
10. Not reduce available parking spaces below the minimum number required for the principal use.
B. Large Collection Facilities. A large collection facility shall:
1. Not be located within three hundred (300) feet of a residential use;
2. Be screened from public rights-of-way by solid masonry walls or located within an enclosed structure as required by the review authority;
3. Store materials in sturdy containers that are secured and maintained in good condition. Storage, excluding truck trailers, shall not be visible above the height of the required screen walls; and
4. Be kept clean and free of litter. (Ord. 2010-21 § 1 (Exh. A)(part), 2010)
20.48.170 Residential Care Facilities.
This section provides standards for residential care facilities granted a conditional use permit in compliance with Section 20.52.030 (Conditional Use Permits in Residential Zoning Districts).
A. Smoking in Outdoor Areas. Staff, clients, guests, or any other users of a residential care facility shall not smoke in an area from which the secondhand smoke may be detected on any parcel other than the parcel upon which the facility is located.
B. Management and Operation.
1. The property shall be operated in compliance with applicable State, Federal, and local law and in conformance with the management and operating plan and rules of conduct submitted as part of the application for a conditional use permit or as identified in the conditions of approval for a conditional use permit.
2. Each management and operation plan shall provide a phone number by which the operator may be contacted at all times.
3. If applicable, the permittee shall comply with the business license provisions of Title 5 (Business Licenses and Regulations).
C. Standards for Residential Care Facilities. In order to ensure that residential care facilities are operating in a manner that is consistent with State and Federal law and established industry standards and to ensure that operators do not have a pattern or practice of operating similar facilities in violation of State, Federal, or local law, the standards listed below shall apply:
1. If the facility is not licensed by the State of California, owners, managers, operators, and residents shall not:
a. Provide any services on site if the provision of the service requires licensure of the facility under California law; or
b. Provide any services to persons not residing on site.
2. If the facility is required to be licensed by the State of California, owners, managers, operators, and residents shall not:
a. Provide any services other than those that the facility is authorized and licensed to provide by the State of California; or
b. Provide any services to persons not residing on site.
3. The names of all persons and entities with an ownership or leasehold interest in the residential care facility, or who will participate in operation of the facility, shall be disclosed in writing to the City, and the persons and entities shall not have a demonstrated pattern or practice of operating similar facilities in or out of the City in violation of State or local law.
4. The operator of the residential care facility shall provide a list of the addresses of all similar facilities in the State owned or operated by the operator within the past five years and shall certify under penalty of perjury that none of the facilities has been found by State or local authorities to be operating in violation of State or local law. All information submitted shall be subject to verification by the Director.
5. Off-street parking shall be provided in compliance with Chapter 20.40. (Ord. 2010-21 § 1 (Exh. A)(part), 2010)
20.48.180 Residential Development Standards and Design Criteria.
A. Development Standards.
1. Applicability. The development standards in this subsection shall apply to all R-1, R-BI, R-2, and RM Zoning Districts Citywide, except as provided below:
a. Exceptions. This subsection shall not apply to:
i. R-1-6,000, R-1-7,200, R-1-10,000, RMD, and RM-6000 Zoning Districts;
ii. Planned community zoning districts; or
iii. Residential developments consisting of three or more units on a lot in the RM Zoning District.
b. Limited Application. This subsection shall be limited in its application as follows:
i. For lots twenty-five (25) feet wide or less in the R-2 Zoning District, only subsection (A)(2)(c) of this section shall apply.
ii. For residential developments consisting of one or two units on a lot in the RM Zoning District, only subsections (A)(2)(c) and (A)(3) of this section shall apply.
2. Third Floor Limitations.
a. Allowed Floor Area. The maximum gross floor area that may be located on a third floor shall not be greater than either of the following:
i. Fifteen (15) percent of the total buildable area for lots wider than thirty (30) feet; or
ii. Twenty (20) percent of the total buildable area for lots thirty (30) feet wide or less.
On sloping lots, if the slope of the grade on which the structure is located is greater than five percent, subject to Section 20.30.050(B)(3), the Director shall determine which story is the third story for the purpose of implementing this requirement.
For example, on a thirty (30) foot wide lot, if the total buildable area of the lot is two thousand five hundred fifty (2,550) square feet, then the maximum square footage that may be located on the third floor is five hundred ten (510) square feet (two thousand five hundred fifty (2,550) sq. ft. x twenty percent (20%) = five hundred ten (510) sq. ft.).
b. Allowed Combined Floor Area and Covered Deck Area. The combined total maximum gross floor area and covered deck area that may be located on a third floor shall not be greater than fifty (50) percent of the total buildable area.
c. Location of Third Floor Structure. Enclosed floor area and covered deck area located on the third floor shall be set back a minimum of fifteen (15) feet from the front and rear setback lines and for lots thirty (30) feet in width or greater a minimum of two feet from each side setback line, including bay windows.
3. Open Volume Area Required.
a. Calculation. Open volume area shall be provided in addition to the required setback areas and shall be a minimum area equal to fifteen (15) percent of the buildable area of the lot.
b. Location. The open volume area may be provided anywhere on the lot within the buildable area and below twenty-four (24) feet from grade. The open air space volume may be provided on any level or combination of levels and may extend across the entire structure or any portion thereof.
c. Minimum Dimensions. The open volume area shall meet the following standards:
i. Have a minimum dimension of at least five feet in depth from the wall plane on which it is located and a minimum clear vertical dimension of at least seven and one-half feet; and
ii. Be open to the outdoors on at least one side.
B. Design Criteria.
1. Applicability. The design criteria provided in this subsection shall apply to all single-unit and two-unit residential buildings Citywide. The following design criteria shall be used in determining a project’s consistency with the purpose of this Zoning Code and with the policies of the General Plan related to architecture and site design. The criteria shall apply to all new single-unit and two-unit residential buildings and additions thereto. Review of projects under this subsection is ministerial and shall occur concurrently with the review of plans for building permit issuance.
2. Design Criteria.
a. Walls. Long, unarticulated exterior walls are discouraged on all structures. The visual massing of a building should be reduced by incorporating appropriate design elements; including variation in the wall plane, building modulation, openings, recesses, vertical elements, varied textures, and design accents (e.g., moldings, pilasters, etc.). Front facades shall include windows.
b. Upper Floors. Portions of upper floors should be set back in order to scale down facades that face the street, common open space, and adjacent residential structures. Upper story setbacks are recommended either as full-length “stepbacks” or partial indentations for upper story balconies, decks, and/or aesthetic setbacks.
c. Architectural Treatment. Architectural treatment of all elevations visible from public places, including alleys, is encouraged. Treatments may include window treatments, cornices, siding, eaves, and other architectural features.
d. Front Facade. Where the neighborhood pattern is for the primary entrance to face the street, the primary entry and windows should be the dominant elements of the front facade. Primary entrances should face the street with a clear, connecting path to the public sidewalk or street. Alternatively, entry elements may be visible from the street without the door necessarily facing the street.
e. Main Entrance. The main dwelling entrance should be clearly articulated through the use of architectural detailing. (Ord. 2020-28 § 1 (Exh. A), 2020; Ord. 2010-21 § 1 (Exh. A)(part), 2010)
20.48.185 Multi-Unit Objective Design Standards.
A. Purpose. The purpose of the objective design standards is to ensure the highest possible design quality and to provide a baseline standard for all new multi-unit development in Newport Beach. Multi-unit housing proposals must, at a minimum, demonstrate compliance with all the standards contained herein. Proposals not consistent with any of these standards shall be required to seek approval through a discretionary site development review process as provided by Section 20.52.080 (Site Development Reviews). Applicants may request site development review to demonstrate that a project meets or exceeds the intent of the standards in this document by other means. The objective design standards shall serve as the basis for evaluating proposed deviations; applicants using a discretionary review process shall refer to the objective design standards to demonstrate how the proposal meets or exceeds the intent of the Newport Beach Development Code.
B. Intent. The objective design standards are intended to result in quality design of multi-unit residential and mixed-use development. Review under these standards supports development that builds on context, contributes to the public realm, and provides high quality and resilient buildings and public spaces. These standards shall be applied uniformly and without discretion to enhance the built environment for both affordable and market-rate multi-unit residential development.
C. Applicability. The standards shall be used for review of multi-unit development applications, including by-right and discretionary applications. The development standards in this subsection shall apply to residential and mixed-use development projects that include a residential density of a minimum of twenty (20) dwelling units per acre, which is calculated as an average over a project site. When an applicant elects to deviate from these objective development standards, approval of site development review by the Planning Commission shall be required in compliance with Section 20.52.080. The Planning Commission may waive any of the design and development standards in this section upon finding that:
1. The strict compliance with the standards is not necessary to achieve the purpose and intent of this section; and
2. The project possesses compensating design and development features that offset impacts associated with the modification or waiver of standards.
D. General Standards.
1. Multi-unit development orientation shall comply with the following standards:
a. Residential developments with more than eight buildings shall provide a minimum of two distinct color schemes. A single-color scheme shall be dedicated to no less than thirty (30) percent of all residential buildings.
b. Residential developments with thirty (30) or more buildings shall provide a minimum of three distinct color schemes. The number of buildings in single style shall be no less than thirty (30) percent.
c. Pedestrian linkages to nearby neighborhoods, schools, parks, commercial projects, and parking areas shall be provided.
d. Visual interest shall be provided through architectural variety, especially where several new buildings face streets, such as by using different layouts and/or architectural features. Abutting buildings shall have complementary architectural styles.
e. Except for garage entrances, structured parking shall not be visible from the primary streets or any public open space, unless treated in an architectural manner subject to the approval of the Director.
f. Loading docks and service areas on a corner lot must be accessed from the side street.
g. In order to accommodate a minimum of one vehicle entering the facility, controlled entrances to parking facilities (gates, doors, etc.) shall be located a minimum of eighteen (18) feet from the back of sidewalk.
2. Mixed-use buildings orientation shall comply with all the standards mentioned above and the following standards:
a. Commercial/office unit entrances shall face the street, a parking area, or an interior common space.
b. Entrances to residential units shall be physically separated from the entrance to the permitted commercial uses and clearly marked with a physical feature.
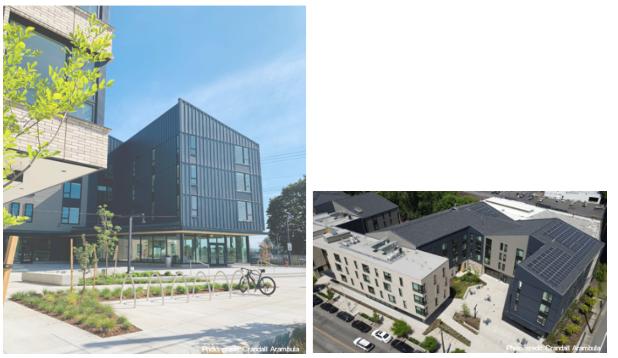
Buildings along streets and open space shall provide visual interest by using different form, color, and materials
E. Orientation.
1. Building entries shall face the primary public street with direct pedestrian connections to the public sidewalks, unless determined to be infeasible due to topographic constraints by the Director. Pedestrian connections to the public sidewalks shall also be provided to parking areas and publicly accessible open space. For larger sites with multiple buildings, building entries may also be oriented to face internal open spaces, paseos, and recreation amenities.
2. Parking areas, covered and uncovered, shall be screened from public street frontages. Screening may be accomplished through building placement, landscaping, fencing, or some combination thereof.
3. For multi-unit projects located across the street from a single-unit family zoning district, parking lot areas and carports shall not be located along the single-unit neighborhood street frontages.
4. Buildings shall be arranged to provide functional common outdoors spaces (such as courtyards, paseos, or parks) for the use of residents.
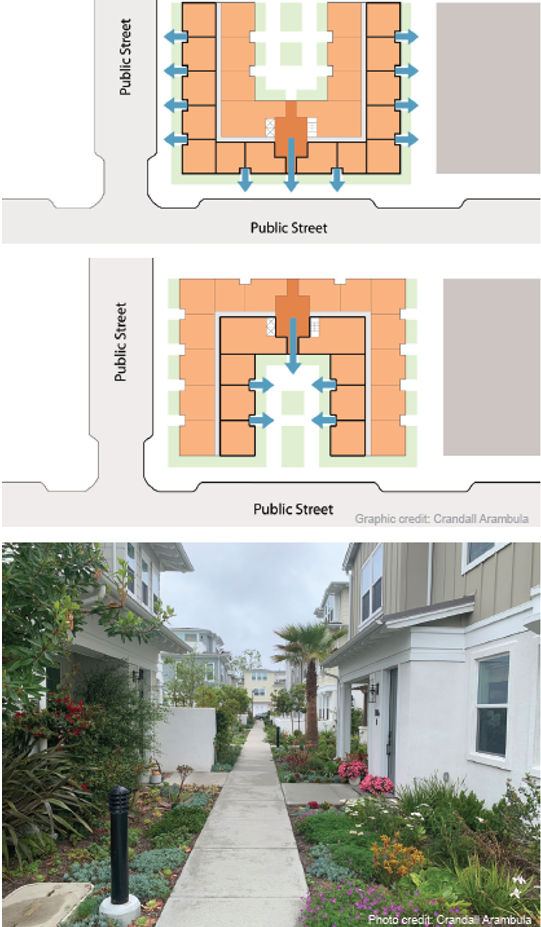
Building entries shall face a public street, internal open space, or paseo
F. Parking Standards.
1. Parking Lots. Parking shall comply with standards as specified in Section 20.40.070.
a. Parking lots shall be placed to the side or rear of buildings. Parking lots shall be connected to building entrances by means of internal pedestrian walkways.
b. In surface parking lots with ten (10) or more spaces, a minimum of fourteen (14) square feet of landscape area shall be provided per parking space. Landscaping may be provided in parking lot planters and/or for perimeter screening.
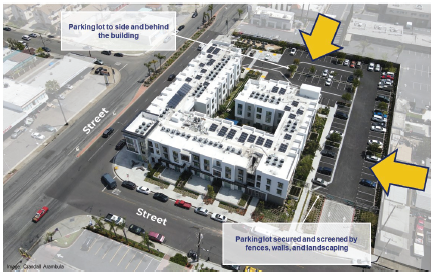
Parking lots shall be shielded from view from adjoining streets
2. Residential Garages.
a. Street-facing garage doors serving individual units that are attached to the structure must incorporate one or more of the following so that the garage doors are visually recessive and complementary to other building element:
i. Garage door windows or architectural detailing consistent with the main dwelling.
ii. Arbor or other similar projecting feature above the garage doors.
3. Parking Structures and Loading Bays.
a. Parked vehicles at each level within the structure shall be shielded from view from adjoining streets.
b. The exterior elevations of parking structures shall be designed to minimize the use of blank concrete facades. This shall be accomplished through the use of decorative textured concrete, planters or trellises, or other architectural treatments.
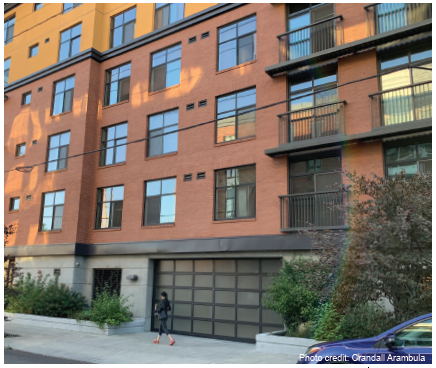
Parking structures shall be shielded from view from adjoining streets
G. Common Open Space.
1. The required front yard area shall not be counted toward satisfying the common recreation area requirement.
2. Residential unit entries shall be within a quarter mile walking distance of common open space.
3. Pedestrian walkways shall connect the common open space to a public right-of-way or building entrance.
4. Open space areas shall not be located directly next to arterial streets, service areas, or adjacent commercial development to ensure they are sheltered from the noise and traffic of adjacent streets or other incompatible uses. Alternatively, a minimum of ten (10) foot wide, dense landscaping area shall be provided as screening, but does not count towards the open space requirement.
5. An area of usable common open space shall not exceed an average grade of ten (10) percent. The area may include landscaping, walks, recreational facilities, and small decorative objects such as artwork and fountains.
6. All common open spaces shall include seating and lighting.
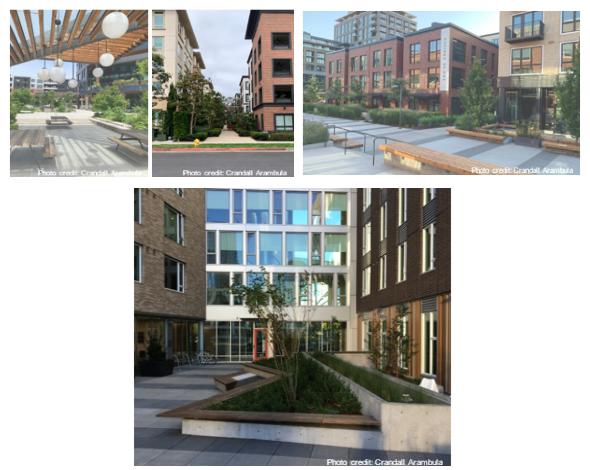
H. Recreation Amenities.
1. All play areas shall be located away from high automobile traffic and shall be situated for maximum visibility from the dwelling units.
2. Senior housing and/or housing for persons with disabilities shall be exempt from the requirement to provide play areas, but shall provide areas of congregation that encourage physical activity.
3. One common recreational amenity shall be provided for each fifty (50) units or fraction thereof. Facilities that serve more people could be counted as two amenities. Examples of amenities that satisfy the recreational requirements include:
a. Clubhouse at a minimum of seven hundred fifty (750) square feet.
b. Swimming pool at a minimum of fifteen (15) by thirty (30) feet or equal surface area.
c. Tennis, basketball or racquetball court.
d. Children’s playground at a minimum of six hundred (600) square feet.
e. Sauna or jacuzzi.
f. Day care facility.
g. Community garden.
h. Other recreational amenities deemed adequate by the Director.
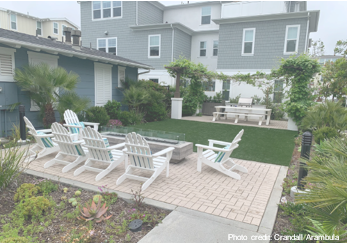
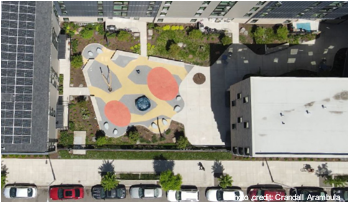
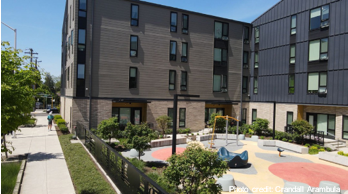
I. Landscaping. All landscaping shall comply with all standards as specified in Chapter 20.36.
1. A minimum of eight percent of the total site shall be landscaped. Required setbacks and parking lot landscaping may be counted toward this requirement.
2. Landscaping materials shall comply with the following:
a. Ground cover instead of grass/turf; and/or
b. Decorative nonliving landscaping materials including, but not limited to, sand, stone, gravel, wood or water may be used to satisfy a maximum of twenty-five (25) percent of the required landscaping area.
c. Turf areas shall be placed in areas for recreational use only and must have a ten (10) foot minimum dimension.
3. Landscaping and irrigation shall follow local and regional requirements and guidance for approved plant lists to meet the needs of local conditions, where available. For plants and planting materials addressing water retention areas, recommended resources include the Low Impact Development Manual for Southern California prepared by the Southern California Stormwater Monitoring Coalition, State of California Model Water Efficient Landscape Ordinance (MWELO) or Newport Beach Municipal Code Chapter 14.17 (Water-Efficient Landscaping).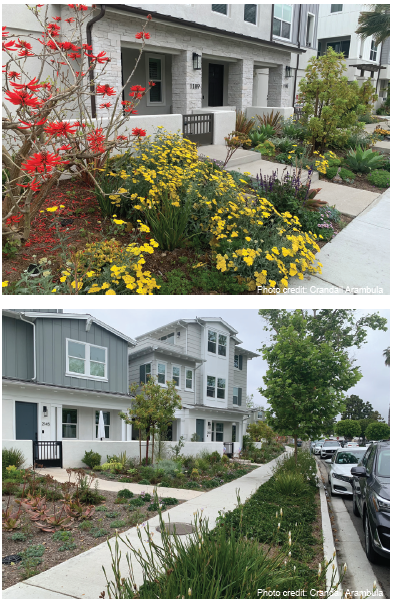
J. Frontage Types and Standards. Frontage is the side of a building facing a public street right-of-way.
1. Storefronts for Ground Floor Commercial in Mixed-Use Projects. A frontage that reinforces the commercial character and use of the ground floor of the building. The elevation of the ground floor is located at or near the grade of sidewalk to provide direct public access into the building.
a. The ground floor elevation shall be located at the elevation of the sidewalk to minimize the need for external steps and ramps at public entrances.
b. Entrance shall be emphasized and clearly recognizable from the street. One or more of the following methods shall be used to achieve this result:
i. Projecting nonfabric awnings or canopies above an entry (covered entry);
ii. Varied building mass above an entry, such as a tower that protrudes from the rest of the building surface;
iii. Special corner building entryway treatments, such as rounded or angled facets on the corner, or an embedded corner tower, above the entry;
iv. Special architectural elements, such as columns, porticoes, overhanging roofs, and ornamental light fixtures;
v. Projecting or recessed entries or bays in the facade;
vi. Recessed entries must feature design elements that call attention to the entrance such as ridged canopies, contrasting materials, crown molding, decorative trim, or a forty-five (45) degree cut away entry; or
vii. Changes in roofline or articulation in the surface of the subject wall.
c. Windows and/or glass doors shall cover not less than fifty (50) percent of the first floor elevation along street frontages.
d. At least twenty-five (25) percent of the surface area of each upper floor facade shall be occupied by windows.
e. Development with retail, commercial, community or public uses on the ground floor shall have a clear floor-to-floor height of at least fifteen (15) feet. Floor-to-floor height may be reduced on sloping sites.
f. The minimum height for awnings or marquees is eight feet above finished grade and the maximum height for awnings or marquees is twelve (12) feet above finished grade; except as otherwise required in the building code approved by the City.
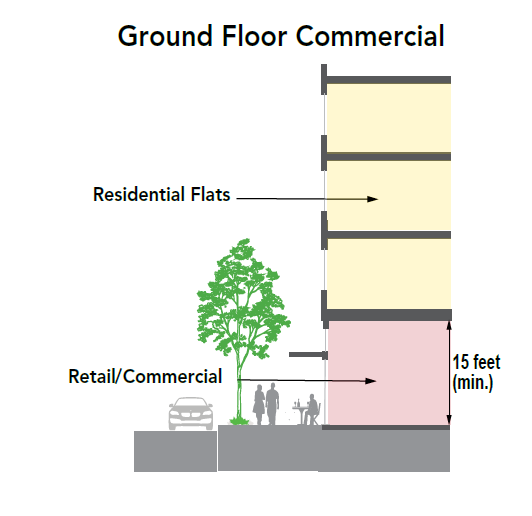
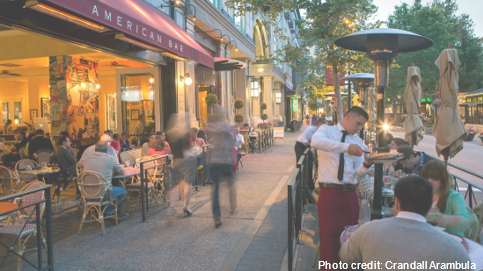
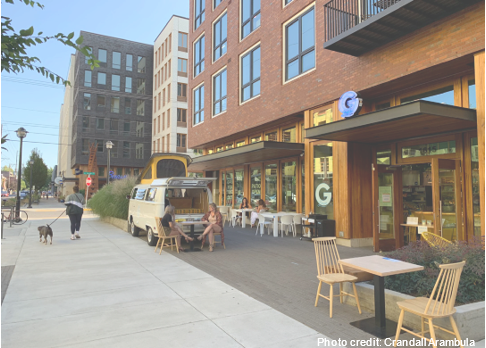
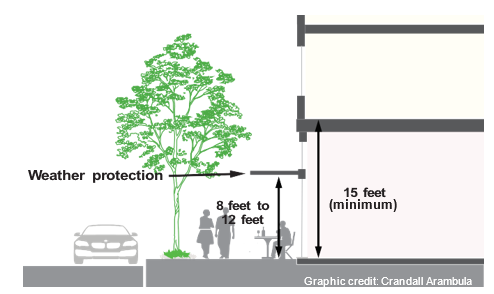
2. Live-Work/Office Fronts. A frontage that reinforces both residential and work activities that can occur in the building. The elevation of the ground floor is located at or near the grade of sidewalk to provide direct public access to the building.
a. The ground floor elevation shall be located near the elevation of the sidewalk to minimize the need for external steps and ramps at public entrances.
b. All ground floor tenant spaces that have street frontage shall have entrances on a facade fronting a street. All other ground floor uses may have a common lobby entrance along the front facade or private entrances along other facades.
c. Entrances to upper floor units may be provided through a common lobby entrance and/or by a common entrance along a facade fronting a street.
d. At least forty (40) percent of the surface area of the ground floor facade shall be occupied by display windows or translucent panels.
e. At least twenty-five (25) percent of the surface area of each upper floor facade shall be occupied by windows.
f. The ground floor shall have a clear floor-to-ceiling height of at least twelve (12) feet.
g. The minimum height for awnings or marquees is eight feet above finished grade and the maximum height for awnings or marquees is twelve (12) feet above finished grade; except as otherwise required in the building code approved by the City.
h. If the front facade is set back from the public sidewalk, the setback shall be landscaped and/or improved as an extension of the public sidewalk.
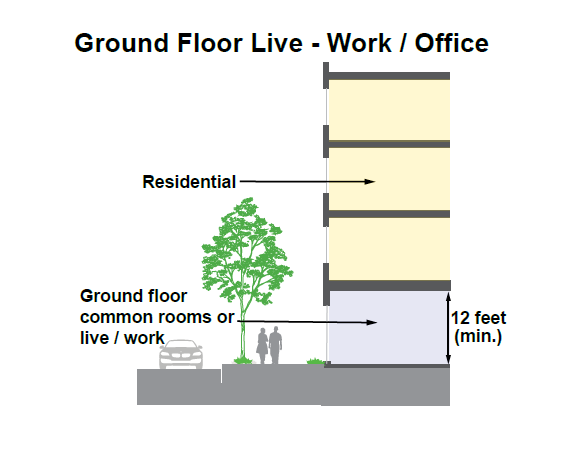
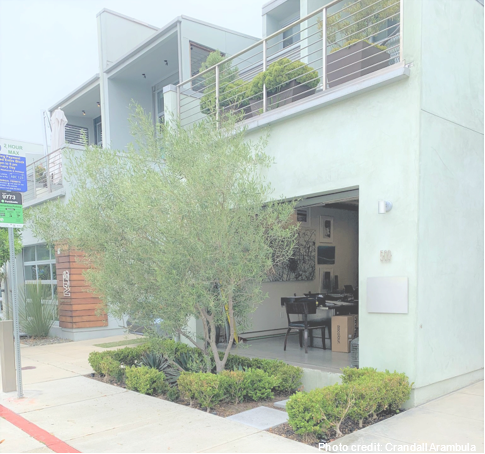
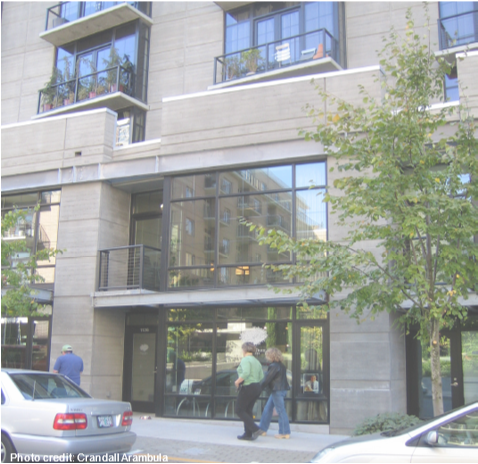
3. Residential Fronts. A frontage that reinforces the residential character and use of the buildings. The elevation of the ground floor is typically elevated above the grade of the lot to provide privacy for residences by preventing direct views into the home from the sidewalk. Applicable to buildings with no commercial use on the ground floor.
a. Residential frontages reinforce the residential character and use of the building. The ground floor may be elevated a maximum of thirty-six (36) inches above the grade of the nearest adjacent public or private sidewalk to provide privacy for residences by preventing direct views into the home.
i. Garages facing a public street shall not exceed forty (40) percent of the length of the building facade.
ii. Entrances to ground floor units that have street frontage may be provided through a common lobby entrance and/or by private entrances from the adjacent sidewalk.
iii. Entrances to upper floor units may be provided through a common lobby entrance and/or by a common entrance along a facade fronting a street.
iv. At least twenty (20) percent of the surface area of the ground and upper floor facade shall be occupied by windows.
v. If the front facade is set back from the public sidewalk, the setback shall be landscaped (excluding stoops/front porches and paved paths to building entrances).
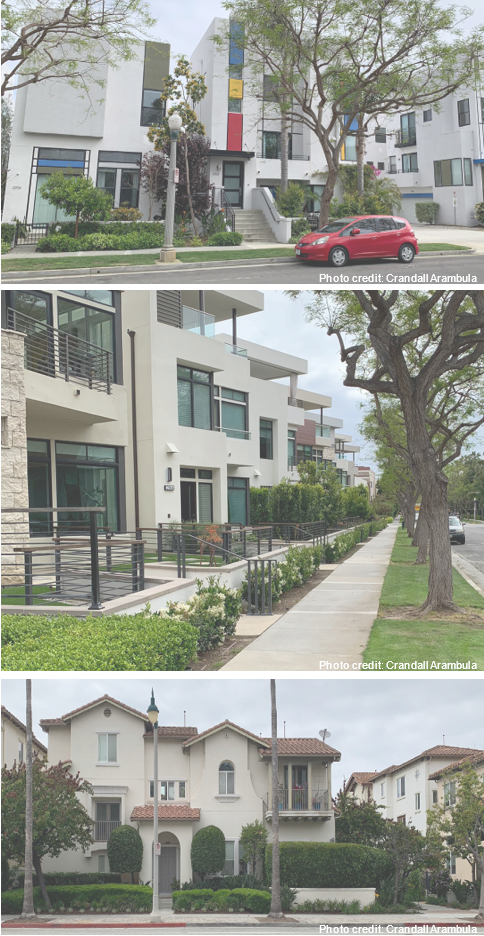
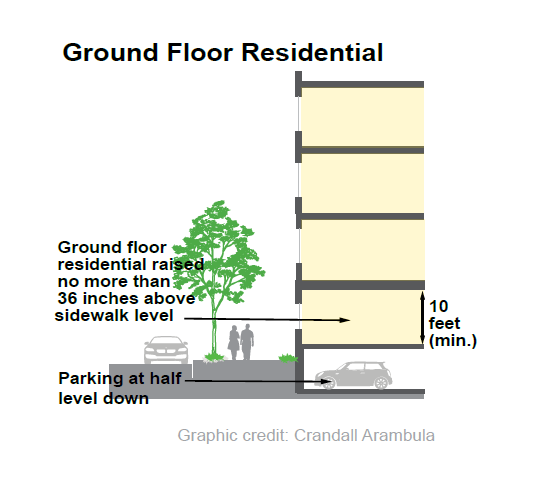
K. Walls and Fences.
1. Community perimeter or theme walls shall be solid decorative block walls.
2. Wall materials shall be brick, slump stone, tile, textured concrete, stucco on masonry, steel framing, or other material walls which require little or no maintenance. Plain concrete block walls (i.e., precision block) nor chain link fencing with inserts shall not be used as wall materials.
3. The style of the wall shall be the same or similar to the architectural style of the project.
4. All exterior perimeter walls located along public streets shall have an offset of a minimum of five feet deep for every fifty (50) linear feet to seventy-five (75) linear feet of the wall length, or be screened by a minimum of two feet of landscaping depth.
5. Retaining walls within a street facing setback and visible from the public sidewalk shall not exceed four feet in height and shall provide a minimum of eighteen (18) inches deep landscape in front of the wall.
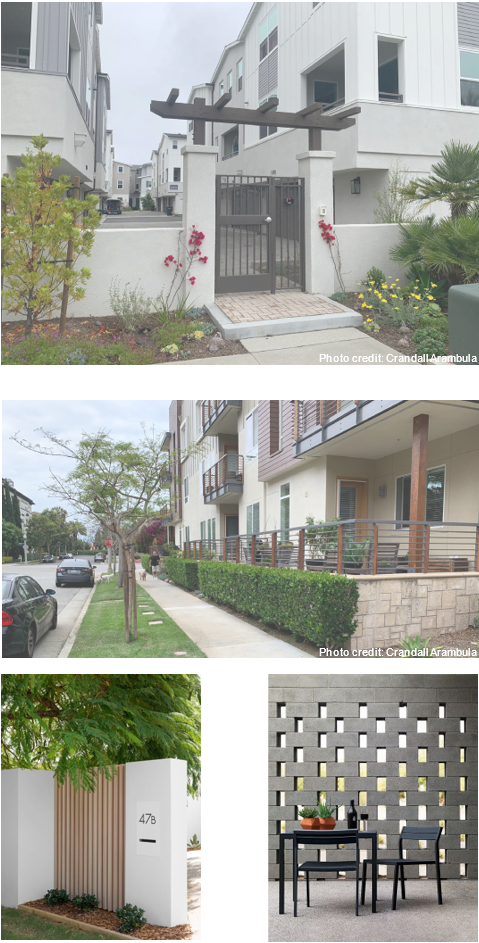
L. Utilities.
1. All utility equipment shall be located out of the pedestrian path of travel. All utility equipment shall be purposefully and aesthetically placed adjacent to alleyways, within parking areas, rear or side yards, or within building “notch outs” and screened from public view.
2. If the mechanical equipment cannot be placed in rear or side yards, it shall be either placed on the ground and screened with landscape, or placed on the roof and screened with architectural materials such as roof or parapet consistent with the overall architectural style.
3. All electrical utility equipment, electrical meters, and junction boxes shall be placed within a utility room. If a utility room is not feasible, then all utility equipment shall be purposefully designed as an integral part of the building development, placed adjacent to alleyways, within parking areas, or within rear or side yards, and screened from public view.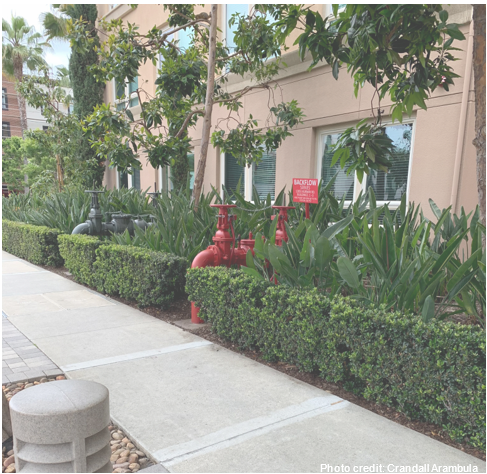
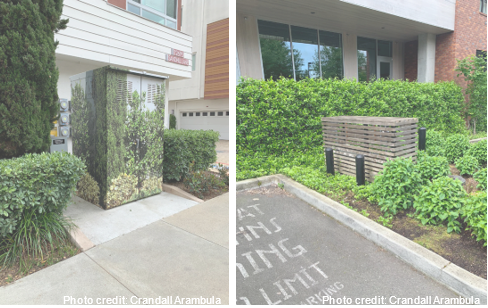
M. Private Street Standards. The intent of private street realm standards is to foster a low speed, multi-modal internal site circulation network. Streets shall provide a limited amount of curbside parking for visitors, loading, service, and accessible ADA spaces. The streets shall be designed as an amenity for the site, including surface treatments and landscaping similar in character and quality to any paseos or common open space.
1. Private Street Right-of-Way. All new multi-unit development sites that provide private streets shall comply with a minimum width right-of-way standard.
a. When on-street parallel parking is not provided, the right-of-way width shall be forty-one (41) feet in width.
b. When on-street parallel parking is provided, the right-of-way width shall be fifty (50) feet in width.
2. Private Street Zones. Three zones as described below comprise the right-of-way. Variations in width reflect the presence or absence of on-street parking:
a. Street Zone (SZ). Streets shall be twenty-six (26) to thirty-five (35) feet in width from curb to curb designed to provide motor vehicle and bicycle access. All police and fire emergency and maintenance vehicle access standards shall be met. Parallel curbside parking shall be permitted within roadways. Angled or head-in parking shall be prohibited.
b. Sidewalk Zone (SWZ). A minimum of one SWZ, five feet wide, shall be provided. When on-street parking is provided, the SWZ shall be on the side of street with parking. Shrubs, ground cover, and street trees are prohibited in the zone.
c. Landscaping and Paving Zone (LPZ). There shall be a minimum five-foot landscaping and paving zone. The zone is intended to provide a transition between the street and private residences. Landscaping shall comprise a minimum of twenty (20) percent of the total building frontage(s) area. Landscape planting beds shall have a minimum width of three feet. Paving stone, brick or concrete unit pavers or poured-in-place concrete with integral color pigments is permitted in the zone. Steps are permitted to above-grade first floor entrances.
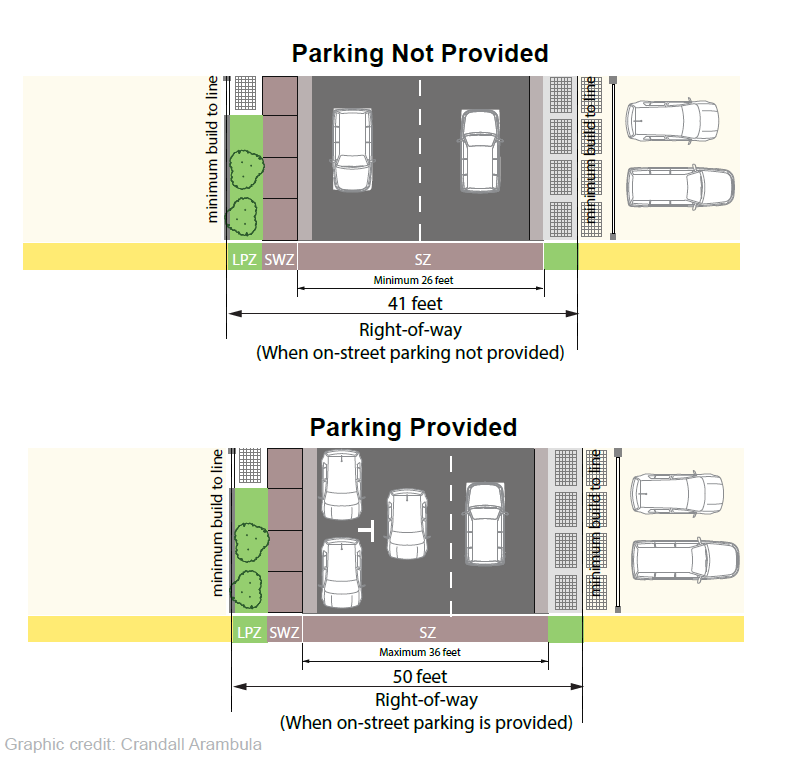
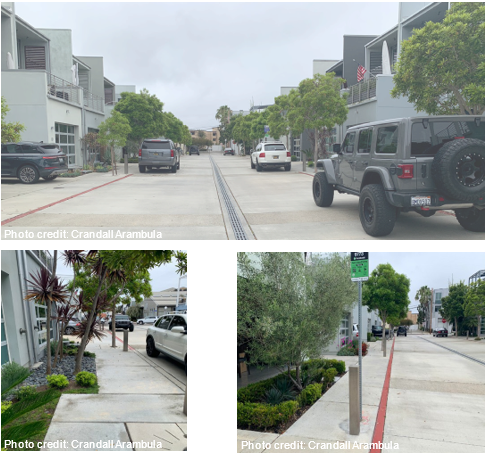
N. Private Driveway Standards. The intent of driveway standards is to provide motor vehicle access to private garages and service areas, pedestrian access between residential garages and doors, and private or public street network.
1. Private Driveway Right-of-Way. All private driveways shall comply with a twenty-six (26) foot minimum width fire apparatus access standard. No dead-end driveway shall exceed one hundred fifty (150) feet in length.
2. Driveway Zones. Two zones described below comprise the driveway:
a. Driveway Zone (DZ). Paving shall be asphalt, stone, brick or concrete unit pavers or poured in place concrete with integral color pigment. Stamped concrete shall be prohibited.
b. Landscape and Paving Zone (LPZ). A four-foot minimum width zone shall be provided. The zone shall be landscaped a minimum of twenty (20) percent of the total site abutting a building. A combination of vines, ornamental, grasses, shrubs, ground cover, and ornamental trees shall be provided. Landscaping in pots is permitted.
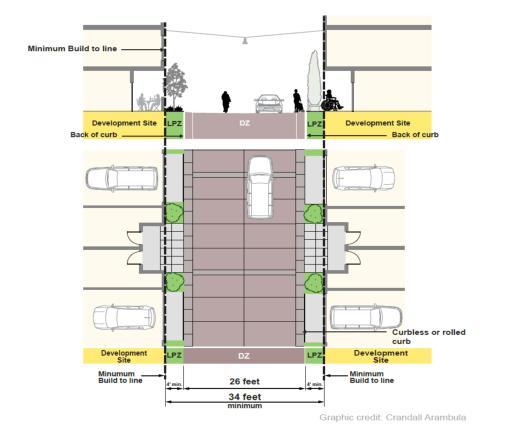
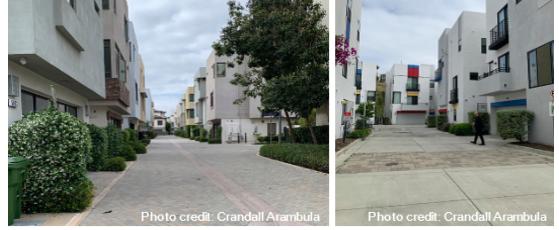
O. Publicly Accessible Open Space (PAOS) Standards. PAOS is intended to serve as an amenity for multi-unit tenant and surrounding neighborhood residents, employees and visitors. The PAOS shall be configured as passive paseo or promenade mobility corridors that provide walking and biking connections through or along the development site, or more active courtyard gathering spaces that can be the focus for adjacent ground floor uses, especially where ground floor commercial is provided. The PAOS shall be contiguous, universally accessible, and shall be connected directly to adjacent public realm. Development sites that meet all requirements for providing PAOS shall include one of the options as specified.
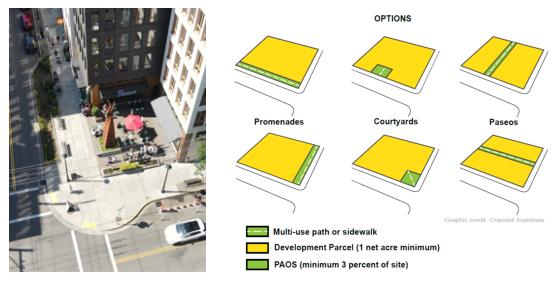
1. Required PAOS. Development sites with a combined street frontage two hundred (200) feet or greater in width and a total development site area of one acre or greater shall provide a minimum of three percent PAOS of the net site area. All PAOS shall be in addition to all residential zoning common open space.
2. Site Area Calculations. The net site area shall be the total site area minus the following:
a. Public Easements. Total area measured between the right-of-way line to the build-to-line.
b. Utility Easements. The total area required easements for public utilities through the site.
3. PAOS Design Standards.
a. Minimum PAOS Width. No paseo, promenade, or courtyard right-of-way shall be narrower than twenty (20) feet in width. If incorporated in a development plan, paseos or promenades shall include an eight-foot minimum width path; all courtyards shall include a minimum six-foot minimum width path.
b. Access. All PAOS multi-use path access-ways shall be dedicated as a public easement subject to restrictions on hours of use.
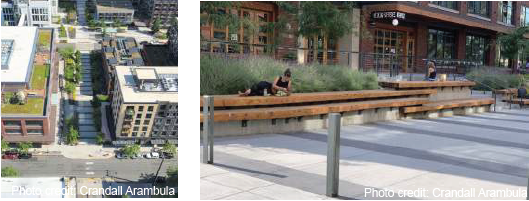
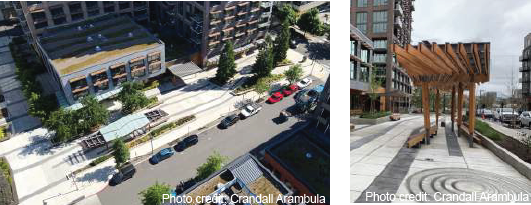
P. Facade Modulation Standards. The intent of the standards is to modulate the building’s massing and volume, the external dimensions comprising of height, length, width, and depth in a manner that results in buildings that are in proportion to development site context and provides opportunities for applied facade plane and surface architectural visual interest. All multi-unit dwellings, or multi-unit components of mixed-use buildings shall be modulated both vertically and horizontally.
Modulation standards are provided for density ranges that correlate with multi-unit building typologies. Townhome buildings shall adhere to standards for buildings up to thirty (30) dwelling units per acre and apartment buildings shall follow standards for buildings with greater than thirty (30) dwelling units per acre. Applicants shall select a set of standards based upon the density of the building. Where development sites are of sufficient size to accommodate multiple building typologies with varying densities, the following design standards shall apply to each typology separately. Density allocations may be transferred within a contiguous property.
Q. Vertical Modulation. The intent of the standards is to minimize the perceived height of a building by visually organizing the facade in a manner that reflects the function of the underlying building floor(s) through the use of varied yet uniform application of height, form, material, and color articulation.
1. Components. All buildings shall be organized into an identifiable base, middle, and top to differentiate the first floor and upper function of the building. This tripartite articulation provides opportunities to create varied application of materials, color, and fenestration. Modern or contemporary building architecture may be approved at the discretion of the Director.
a. Base. For multistory buildings, the first floor primary facade shall constitute the building’s base.
b. Middle. The primary facade of floor(s) above the base and below the top shall constitute the middle.
c. Top. The primary facade of the uppermost floor(s) to the parapet or ridge line of a building and any facade of a floor(s) that steps back shall constitute the building’s top.
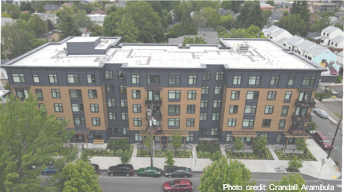
Buildings shall be vertically modulated with a base, middle, and top
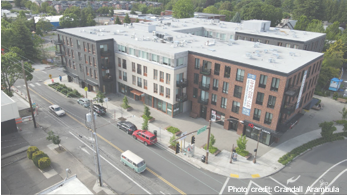
Buildings shall be horizontally modulated with recesses or projections
2. Vertical Modulation Changes in Facade Material and/or Color.
a. Banding. Use of functional and/or decorative horizontal facade belt course, trim, or other projections or recesses at floor lines between the base, middle, and top. The projection or recess shall have a minimum height of twelve (12) inches and a depth of four inches.
b. Floor Heights. Change in floor-to-floor facade heights at the second floor or above. No middle or top floor-to-floor height shall be less than ten (10) feet.
c. Fenestration. Changes in building window and door widths, heights, depths, materials, and colors. Changes in trim and inclusion or absence of shutters, mullions, muntins, transoms or other window components.
d. Cladding Material. Buildings may express vertical modulation by providing a change of cladding materials to denote base, middle and top. Buildings using cladding material to provide vertical modulation are not required to provide banding. For buildings one hundred (100) feet in height, a curtain wall system may be used above the building base.
3. Additional Vertical Modulation Standards.
a. First Floor Height. The minimum first finished floor to second finished floor plate elevation shall be:
i. Ten (10) feet for buildings with density of less than thirty (30) dwelling units per acre.
ii. Twelve (12) feet for buildings with density greater than thirty (30) dwelling units per acre, developed as residential only.
iii. Fifteen (15) feet for buildings with a density greater than thirty (30) dwelling units per acre with commercial uses on the ground floor.
b. Vertical Variation. Base, middle and top facade divisions shall be consistent with the underlying floor plate heights.
i. Density of less than thirty (30) dwellings per acre; combining, omitting, increasing or decreasing the base or middle facade division height along building frontages shall be prohibited.
ii. Density of greater than thirty (30) dwellings per acre; increasing the base and decreasing the middle facade division height shall be permitted for any building facade greater than sixty (60) feet in length. Stepping of plate heights shall be limited to no more than one-third of any total facade frontage length.
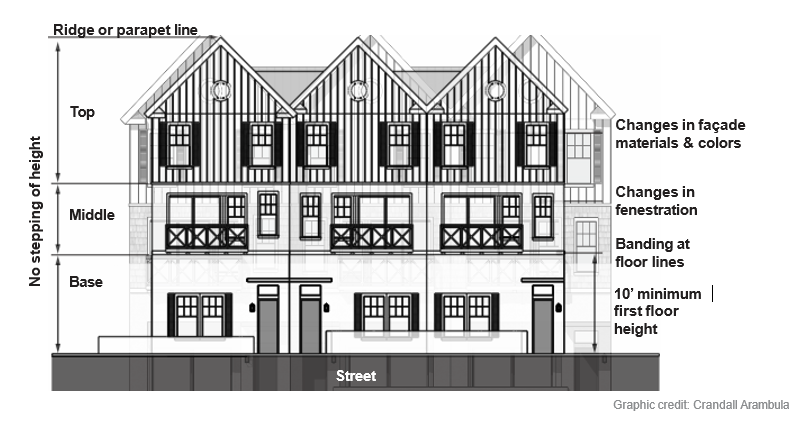
Less than 30 dwelling unit per acre minimum base density buildings (townhome)
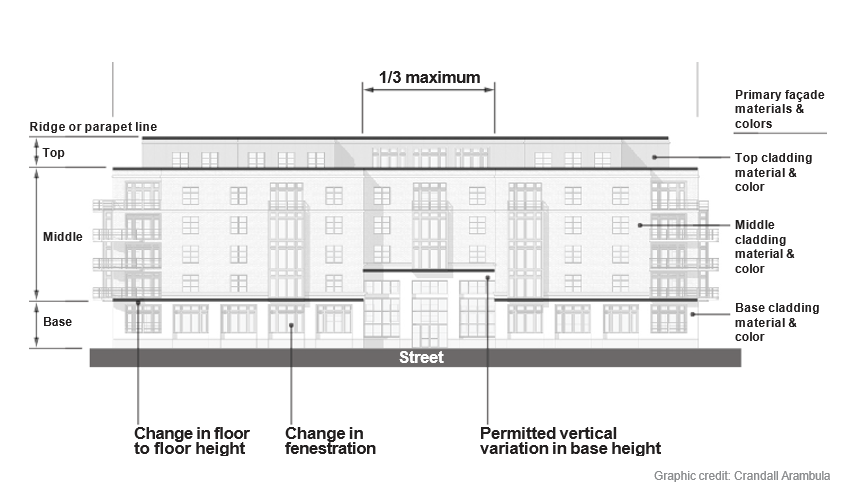
30+ dwelling unit per acre minimum base density buildings (apartment)
R. Horizontal Modulation. The intent of the standards is to shorten the perceived length and mass of a building by providing facade recesses and projections that break up the horizontal thrust of a building. The modulation provides opportunities to accentuate and draw visual attention to key building features such as stairwells, elevators, lobbies, and entries, and create usable open spaces such as courtyards. Horizontal modulation is intended to be complemented and strengthened by accompanying application of different facade materials, color, and fenestration; and layering of additional recessed and projected architectural elements such as bays, balconies, and patios.
1. Building Standards for Developments with Density of Less Than Thirty (30) Dwellings per Acre.
a. Maximum Building Length. No building shall be greater than one hundred fifty (150) feet in length.
b. Required Minimum Modulation Area. A minimum of ten (10) percent of the total facade area shall be horizontally modulated.
c. Minimum Depth. All recesses or projections shall be a minimum of two feet in depth.
d. Maximum Number. No facade shall have more than two total recesses or projections per facade.
2. Building Standards for Development with Density of Thirty (30) Dwellings per Acre or Greater.
a. Maximum Facade Length. Buildings in excess of two hundred (200) feet shall have a horizontal massing break of no less than twenty (20) feet with a depth of fifteen (15) feet for every two hundred (200) feet of additional overall length.
b. Required Minimum Modulation Area. A minimum of ten (10) percent of the total facade area shall be horizontally modulated.
c. Minimum Depth. All recesses or projections shall be a minimum of four feet in depth.
d. Minimum Width. All recesses or projections shall be a minimum of twenty (20) feet in width.
e. Maximum Number. No facade shall have more than four total recesses or projections per facade.
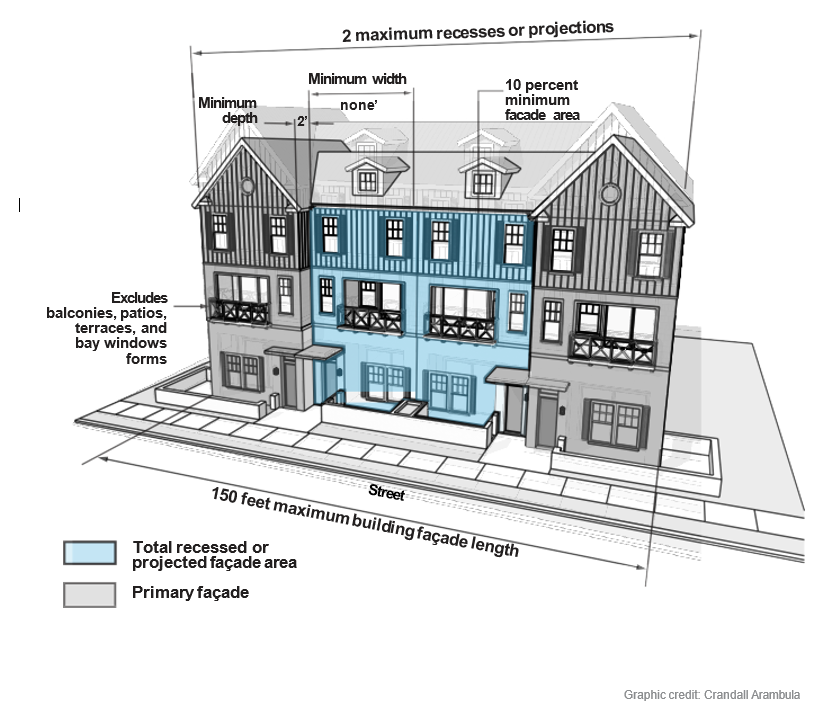
Less than 30 Dwelling unit per acre minimum base density buildings
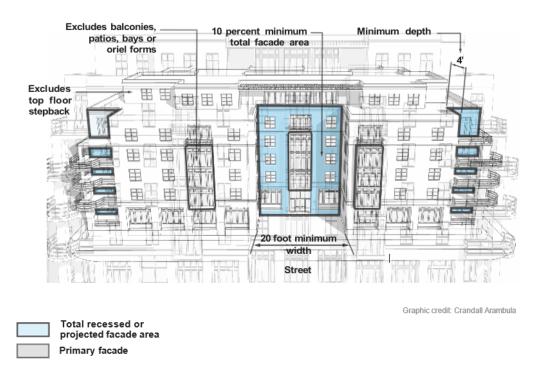
30+ Dwelling unit per acre minimum base density buildings
S. First Floor Opening and Transparency Standards. The standards are intended to foster passive “eyes on the street” surveillance of the public realm by providing an adequate number of clear and direct sightlines between first floor residences and adjacent public realm sidewalks and common areas without compromising residential livability, privacy, and security. For multi-unit buildings with commercial first floor uses, the standards are intended to provide a greater amount of visibility of merchant goods and services for potential walking, rolling, or driving-by clients or customers. For all buildings, the standards apply only to portions of the first floor that contain residential or commercial conditioned/occupied floor areas fronting streets and common open space.
1. Building Standards for Developments with Density of Less Than Thirty (30) Dwellings per Acre.
a. Minimum Opening Standard. For any at-grade or above-grade residential first floor unit fronting a street or paseo, the building frontages shall be comprised of a minimum twenty (20) percent transparent glazed door and window openings.
2. Building Standards for Developments with Density of Thirty (30) Dwellings per Acre or Greater.
a. Minimum Opening Standard. First floor multi-unit building frontages shall be comprised of transparent glazed door and window openings as follows:
i. Twenty-five (25) percent for any at-grade or above-grade residential first floor unit fronting a street or paseo.
ii. Fifty (50) percent for any mixed use multi-unit building with a first floor commercial use fronting a street, courtyard or paseo.
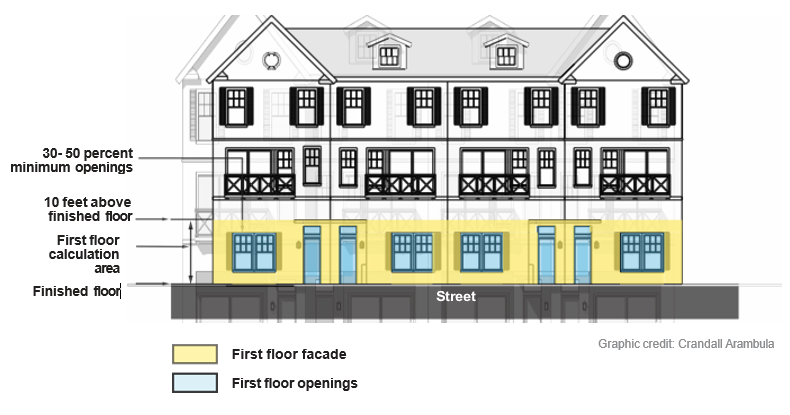
Less than 30 Dwelling unit per acre minimum base density buildings
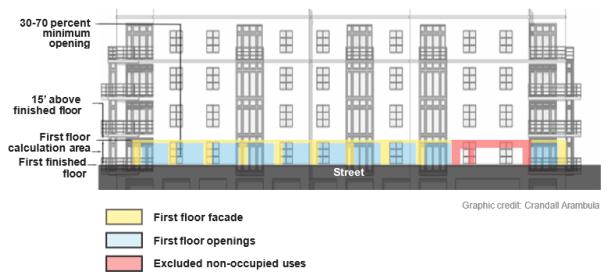
30+ Dwelling unit per acre minimum base density buildings
T. First Floor Entry Standards. The intent of the standard is to locate building individual unit and lobby entries along street frontages to foster pedestrian neighborhood access and street-oriented activity. Unobstructed sight lines and pedestrian access from the public sidewalk shall be provided. The standards do not apply to service and loading entrances.
1. Individual Residential Unit Entrances.
a. Residential Front Door Standards. At-grade or above-grade first floor individual residential units’ entrances shall be accessed directly adjacent public realm or common area unless determined not feasible by the Director or due to site topographic considerations.
i. Minimum Entry to Sidewalk Width. Walkway, ramp, and stairs connecting to the public sidewalk shall be a minimum of five feet in width.
ii. Entry Stoop, Terrace and Patio Area. If proposed, entry terraces and patio areas shall be a minimum of forty (40) square feet. If proposed, entry stoops shall be a minimum of twenty (20) square feet excluding any required stairs or ramp area.
2. Lobby Entrances.
a. Standards. Lobby entrances shall be located at-grade, unless determined not feasible by the Director. Residential and commercial lobby entrances shall be accessed directly from the adjacent public realm or PAOS.
i. No lobby door setback is required.
ii. Minimum entry sidewalk width, where entries are set back, walkway width connecting to the sidewalk zone shall be a minimum of six feet.
iii. Entry landing area shall be a minimum of sixty (60) square feet.
iv. Prohibited. Lobby entrance primary entries are prohibited from driveways, at-grade parking lots, parking structures, or alleys unless required due to topographic conditions.
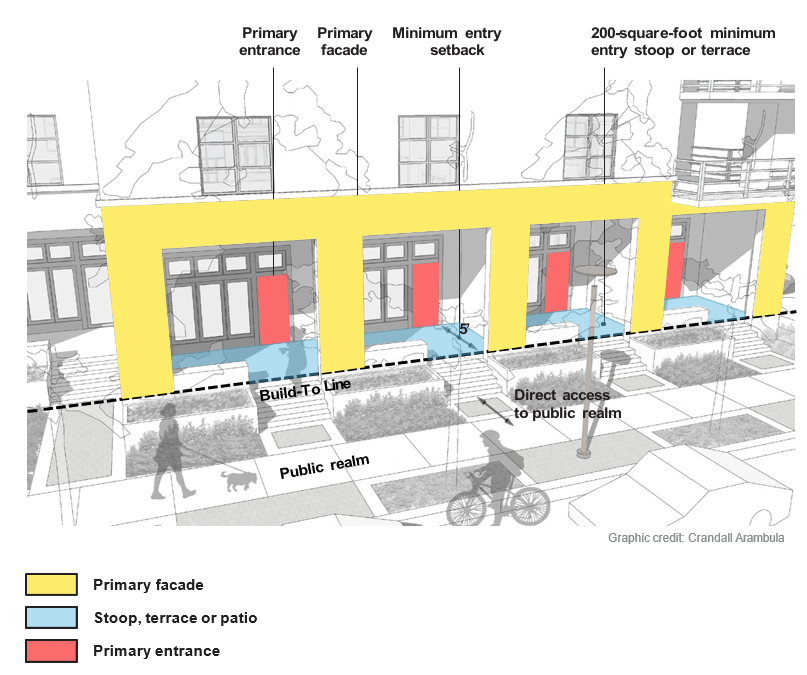
Individual residential unit front door standards
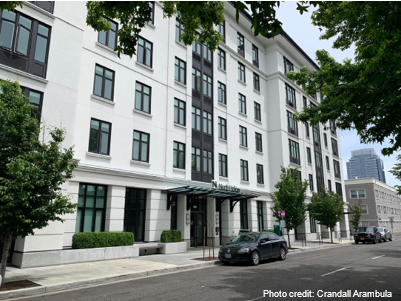
Lobby entrances shall be accessed directly from the street
(Ord. 2024-17 § 2 (Exh. B))
20.48.190 Satellite Antennas and Amateur Radio Facilities.
This section provides standards for the location and installation of satellite antennas, amateur (noncommercial) radio communication facilities, and citizen band radio antennas that are intended for the private use of the property owner.
A. Purpose. The purpose of these regulations is to:
1. Preserve visual access to major natural features (e.g., sea, bluffs, bay, harbor);
2. Reasonably accommodate amateur radio communications and avoid imposing unreasonable costs on amateur radio operators;
3. Avoid unreasonable limitation on the reception or transmission of satellite-delivered signals.
B. Exempt. In any zoning district, a ground-mounted or structure-mounted, receive-only radio antenna or satellite dish antenna that does not project above the roof ridge line and does not have a diameter greater than one meter (39 inches) shall be exempt from the regulations in this section.
C. Development Standards—Amateur Radio Antennas.
1. Lowering Device. Amateur radio antennas, capable of a maximum extended height in excess of forty (40) feet, with the exception of whip antennas, shall be equipped with a motorized device and mechanical device, each capable of lowering the antenna to the maximum permitted height when not in operation.
2. Allowed Height.
a. The height of an antenna shall be measured from existing grade at the point the mast touches, or if extended would touch, the ground.
b. When in operation, no part of any amateur radio antenna shall extend to a height of more than seventy-five (75) feet above existing grade of the site on which the antenna is installed.
c. When not in operation, no part of any amateur radio antenna, excepting whip antennas, shall extend to a height of more than twenty-eight (28) feet measured above grade of the site on which the antenna is installed.
3. Number Allowed. One amateur radio antenna structure and one whip antenna shall be allowed on each site.
4. Siting and Setbacks. Antenna structures shall be located as follows:
a. No portion of the antenna structure or mast shall be located within any required setback area; and
b. No portion of the antenna structure or mast shall obstruct or interfere with a public view identified in Section 20.30.100 (Public View Protection); and
c. No portion of the antenna structure or mast shall be within the front forty (40) percent of that portion of the site that abuts a public right-of-way; and
d. In the event a site abuts two or more public rights-of-way, the mast shall not be located within the front forty (40) percent of that portion of the site where primary access is provided to the lot.
D. Development Standards—Satellite Dish Antennas.
1. Setbacks. A satellite dish antenna shall not be located in a required setback area, except that satellite dish antennas that do not exceed six feet in height may be located:
a. In a required side setback area if not adjacent to a public right-of-way; and
b. In a required rear setback area where the rear setback area is not adjacent to an alley.
2. Number. A maximum of one satellite dish antenna shall be allowed on a site.
3. Color. Satellite dish antennas that are not screened shall be painted in a manner compatible with the structures on the site.
4. Sign. Signs shall not be posted or displayed on a satellite dish antenna.
5. Ground-Mounted Satellite Dish Antennas.
a. Size. The diameter of a ground-mounted dish antenna shall not exceed ten (10) feet.
b. Height. The height of any portion of a ground-mounted dish antenna shall not exceed fifteen (15) feet.
c. Location. In residential zoning districts, a ground-mounted dish antenna shall be located:
i. On the rear one-half of the lot; or
ii. If a lot borders a public right-of-way and a waterway, beach, bluff, or park, in the middle one-third of the lot measured from the lot line adjacent to the public right-of-way to the rear lot line, mean high tide line, actual high tide line, or bulkhead line, whichever is closest to the lot line adjacent to the public right-of-way.
d. Other Requirements. Ground-mounted dish antennas shall not reduce areas required for parking, internal circulation, landscaping, or other development standard criteria.
6. Roof-Mounted Antennas.
a. Size. The diameter of a roof-mounted satellite dish antenna shall not exceed ten (10) feet.
b. Height. Roof-mounted antennas shall not exceed the height limit for the zoning district.
c. Location. Roof-mounted dish antennas shall be located:
i. On the rear one-half of the lot or the rear one-half of the structure farthest from the primary access to the site, whichever is farthest from the front lot line; or
ii. If a lot borders a public right-of-way and a waterway, beach, bluff, or park, in the middle one-third of the lot measured from the lot line adjacent to the public right-of-way to the rear lot line, mean high tide line, actual high tide line, or bulkhead line, whichever is closest to the lot line adjacent to the public right-of-way; and
iii. In the case of a sloping roof, the antenna shall be mounted on the lower two-thirds of the roof plane to which it is attached.
d. Wiring. Electrical and antenna wiring shall be placed underground or otherwise screened from view.
e. Permanent Mounting. For a land-based installation, dish antennas shall be permanently mounted and antenna may not be installed on a portable or movable structure.
E. Nonconforming Antennas.
1. Amateur Radio Antennas. Amateur radio antennas, antenna structures, and masts in existence before April 27, 1988, shall be considered legal and nonconforming and may continue to be used without complying with this section except as follows:
a. Amateur radio antennas, antenna structures, and masts that are a legal nonconforming use shall comply with subsection (C)(2) of this section (Allowed Height) to the extent that they are capable of doing so without modifications.
b. Amateur radio antennas, antenna structures and masts may be enlarged, expanded, or relocated only if brought into compliance with this section, unless the expansion, enlargement, or relocation is necessary to allow reasonable use of the amateur radio equipment served by the antenna. In that event, a minor use permit shall be obtained in compliance with Section 20.52.020 before an expansion, enlargement, or relocation.
2. Satellite Dish Antennas. Satellite dish antennas in existence prior to July 26, 1989, shall be considered legal and nonconforming. Nonconforming satellite dish antennas may be enlarged, expanded or relocated only if the satellite dish antennas are brought into compliance with this section, unless the expansion, enlargement, or relocation is necessary to permit reasonable use of the satellite dish antennas. In that event, a minor use permit shall be obtained in compliance with Section 20.52.020 before an expansion, enlargement or relocation.
F. Permit and Application Requirements.
1. Amateur radio antennas, structures and masts and satellite dish antennas that comply with the development standards in this section are allowed as an accessory use in all zoning districts.
2. Amateur radio antennas, structures and masts and satellite dish antennas that do not comply with the development standards in this section shall require a minor use permit in compliance with Section 20.52.020 (Conditional Use Permits and Minor Use Permits).
3. The Zoning Administrator may waive or modify the development standards in this section upon application for a minor use permit. The Zoning Administrator shall issue a minor use permit for an amateur radio antenna, structure, or mast, or a satellite dish antenna if the Zoning Administrator can make any of the following findings:
a. Strict compliance with the development standards will result in unreasonable limitations on, or will prevent, reception or transmission of signals;
b. The cost of strict compliance with the development standards would be excessive in light of the purchase and installation costs of the antenna; or
c. Strict compliance with the development standards is not necessary to achieve the purposes of this section. (Ord. 2010-21 § 1 (Exh. A)(part), 2010)
20.48.200 Accessory Dwelling Units.
A. Purpose. The purpose of this section is to establish the procedures for the creation of accessory dwelling units and junior accessory dwelling units, as defined in Part 7 (Definitions) of this title and in California Government Code Sections 65852.2 and 65852.22, in areas designated for residential use, including as part of a planned community development plan or specific plan, and to provide development standards to ensure the orderly development of these units in appropriate areas of the City.
B. Effect of Conforming. An accessory dwelling unit or junior accessory dwelling unit that conforms to the requirements in this section shall not be:
1. Deemed to be inconsistent with the General Plan and zoning district designation for the lot on which the accessory dwelling unit or junior accessory dwelling unit is located;
2. Deemed to exceed the allowable density for the lot on which the accessory dwelling unit or junior accessory dwelling unit is located;
3. Considered in the application of any ordinance, policy, or program to limit residential growth; or
4. Required to correct legally established nonconforming zoning condition(s), building code violation(s), and/or unpermitted structure(s) that do/does not present a threat to public health and safety and is/are not affected by the construction of the accessory dwelling unit or junior accessory dwelling unit. This does not prevent the City from enforcing compliance with applicable building standards in accordance with California Health and Safety Code Section 17980.12.
C. Review Authority. Accessory dwelling units and junior accessory dwelling units shall be approved in any residential or mixed-use zoning district, subject to issuance of a building permit and the following conditions:
1. There is an existing or proposed dwelling unit on the lot;
2. The dwelling conforms to the development standards and requirements for accessory dwelling units and/or junior accessory dwelling units as provided in this section; and
3. The building permit shall be considered and approved ministerially, without discretionary review or a hearing, within sixty (60) days from the date that the City determines an application to be complete, unless either:
a. The applicant requests a delay, in which case the sixty (60) day time period is tolled for the period of the requested delay, or
b. In the case of an application for an accessory dwelling unit and/or junior accessory dwelling unit submitted with an application to create a new single-unit dwelling on the lot, the City may delay acting on the accessory dwelling unit and/or junior accessory dwelling application until the City renders a decision on the new single-unit dwelling application.
D. Maximum Number of Accessory Dwelling Units Allowed. The following is the maximum number of accessory dwelling units allowed on any residential lot. For purposes of this section, “multi-unit dwelling” means a structure or development containing two or more dwelling units. Only one of the categories described below in this subsection may be used per lot.
1. Internal to a Single-Unit or Multi-Unit Dwelling Category. Only one accessory dwelling unit may be permitted on a lot with a proposed or existing single-unit or multi-unit dwelling, subject to the following:
a. The accessory dwelling unit is proposed:
i. Within the space of a proposed single-unit or multi-unit dwelling;
ii. Within the existing space of an existing single-unit or multi-unit dwelling; or
iii. Within the existing space of an existing accessory structure, plus an addition beyond the physical dimensions of the existing structure of up to one hundred fifty (150) square feet if the expansion is limited to accommodating ingress and egress.
b. The accessory dwelling unit shall have independent exterior access from the single-unit dwelling.
c. Side and rear setbacks comply with Titles 9 (Fire Code) and 15 (Buildings and Construction).
2. Attached on Lot With Single-Unit or Multi-Unit Dwelling Category. Only one attached, new-construction accessory dwelling unit may be permitted on a lot with a proposed or existing single-unit or multi-unit dwelling.
3. Detached on Lot With Single-Unit or Multi-Unit Dwelling Category. Only one detached new-construction accessory dwelling unit may be permitted on a lot with a proposed or existing single-unit dwelling. Up to two detached new-construction accessory dwelling units may be constructed on a lot that has an existing or proposed multi-unit dwelling. For purposes of this section, a multi-unit development approved and built as a single complex shall be considered one lot, regardless of the number of parcels.
4. Conversion of Multi-Unit Dwelling Category. Multiple accessory dwelling units may be permitted on lots with existing multi-unit dwellings subject to the following:
a. The number of accessory dwelling units shall not exceed twenty-five (25) percent of the existing multi-unit dwellings on the lot. For the purpose of calculating the number of allowable accessory dwelling units, the following shall apply:
i. Previously approved accessory dwelling units shall not count towards the number of existing multi-unit dwellings;
ii. Fractions shall be rounded down to the next lower number of dwelling units, except that at least one accessory dwelling unit shall be allowed; and
iii. For the purposes of this section, multi-unit developments approved and built as a single complex shall be considered one lot, regardless of the number of parcels.
b. The portion of the existing multi-unit dwelling that is to be converted to an accessory dwelling unit is not used as livable space, including but not limited to storage rooms, boiler rooms, passageways, attics, basements, or garages.
E. Maximum Number of Junior Accessory Dwelling Units Allowed. One junior accessory dwelling unit may be permitted on a lot with a proposed or existing single-unit dwelling, subject to the following:
1. The junior accessory dwelling unit is proposed to be attached to, or within the space of, a proposed or existing single-unit dwelling.
2. The junior accessory dwelling unit shall have independent exterior access from the single-unit dwelling and may provide interior access to the single-unit dwelling.
3. Side and rear setbacks comply with Titles 9 (Fire Code) and 15 (Buildings and Construction).
4. The junior accessory dwelling unit may be constructed in addition to an accessory dwelling unit on the lot with a proposed or existing single-unit dwelling. A junior accessory dwelling unit is not permitted on a lot with a proposed or existing multi-unit dwelling.
F. Development Standards. Except as modified by this subsection, an accessory dwelling unit and/or junior accessory dwelling unit shall conform to all objective standards of the underlying residential zoning district, any applicable overlay district, and all other applicable provisions of Title 20 (Planning and Zoning), including but not limited to height, setback, site coverage, floor area limit, and residential development standards and design criteria.
1. Minimum Lot Area. There shall be no minimum lot area required to establish an accessory dwelling unit and/or junior accessory dwelling unit.
2. Setback Requirements. Accessory dwelling units and junior accessory dwelling units shall comply with the setback requirements applicable to the zoning district, except as noted below:
a. For conversion of existing enclosed floor area, garage, or carport, no additional setback is required, beyond the existing provided setback.
b. For replacement of an existing enclosed structure, garage, or carport, no existing setback is required, beyond the existing setback provided. This provision shall only apply to accessory dwelling units and junior accessory dwelling units that are replacing existing structures within the same footprint and do not exceed the existing structure’s size and/or height. For an accessory dwelling unit that will replace a detached garage, the building and demolition permits shall be reviewed and issued concurrently.
c. Attached and detached accessory dwelling units shall provide a minimum setback of four feet from all side property lines and rear property lines not abutting an alley unless the setback requirements of the underlying zoning district are less restrictive.
3. Building Height.
a. Internal. Accessory dwelling units and junior accessory dwelling units internal to an existing or proposed single-unit or multi-unit dwelling shall comply with the height limit as required by underlying zoning district.
b. Attached. Accessory dwelling units and junior accessory dwelling units attached to an existing or proposed single-unit or multi-unit dwelling shall comply with the height limit as required by underlying zoning district.
c. Detached accessory dwelling units shall not exceed a height of sixteen (16) feet except as noted below:
i. An accessory dwelling unit constructed on a lot with an existing or proposed multi-unit, multi-story dwelling shall not exceed a height of eighteen (18) feet.
ii. An accessory dwelling unit constructed above a detached garage shall not exceed two stories and the maximum allowable height of the underlying zoning district, provided the accessory dwelling unit meets the minimum setbacks required by underlying zoning district and the principal dwelling unit complies with parking standards set forth in Section 20.40.040.
iii. An accessory dwelling unit constructed on a lot with an existing or proposed single-unit or multi-unit dwelling that is located within one-half-mile walking distance of a major transit stop or high-quality transit corridor, as those terms are defined in California Public Resources Code Section 21155, shall not exceed a height of eighteen (18) feet. An additional two feet in height shall be permitted to accommodate a roof pitch on the accessory dwelling unit that is aligned with the roof pitch of the primary unit.
4. Unit Size.
a. The maximum size of a detached or attached accessory dwelling unit is eight hundred fifty (850) square feet for a studio or one-bedroom unit and one thousand (1,000) square feet for a two or more bedroom unit.
b. Application of size limitations set forth in subsection (F)(4)(a) of this section shall not apply to an accessory dwelling unit that is converted as part of a proposed or existing space of a principal residence or existing accessory structure.
c. Application of development standards, such as floor area limit or site coverage, may further limit the size of the accessory dwelling unit, but in no case shall the front setback, floor area limit, open space, or site coverage requirement reduce the accessory dwelling unit to less than eight hundred (800) square feet where there is no other alternative to comply, and only to the extent necessary to construct the accessory dwelling unit.
d. The maximum size of a junior accessory dwelling unit shall be five hundred (500) square feet.
e. The minimum size of an accessory dwelling unit or junior accessory dwelling unit shall be at least that of an efficiency unit.
5. Walkout Basement Floor Area Limit Exception. The gross floor area of an accessory dwelling unit or junior accessory dwelling shall be excluded from the allowable floor area limit when located below grade within a basement. Daylighting of the basement shall only be permitted where excavation is necessary to provide exterior access to the main surface level and in compliance with the following:
a. The access passageway, inclusive of any necessary shoring, may encroach into a side setback area;
b. The passageway shall be free of obstructions from the ground level to a height of eight feet; and
c. The access passageway shall measure a minimum of thirty-six (36) inches in width, measure a maximum of sixty (60) feet in length, and shall not be located within a yard fronting a public right-of-way.
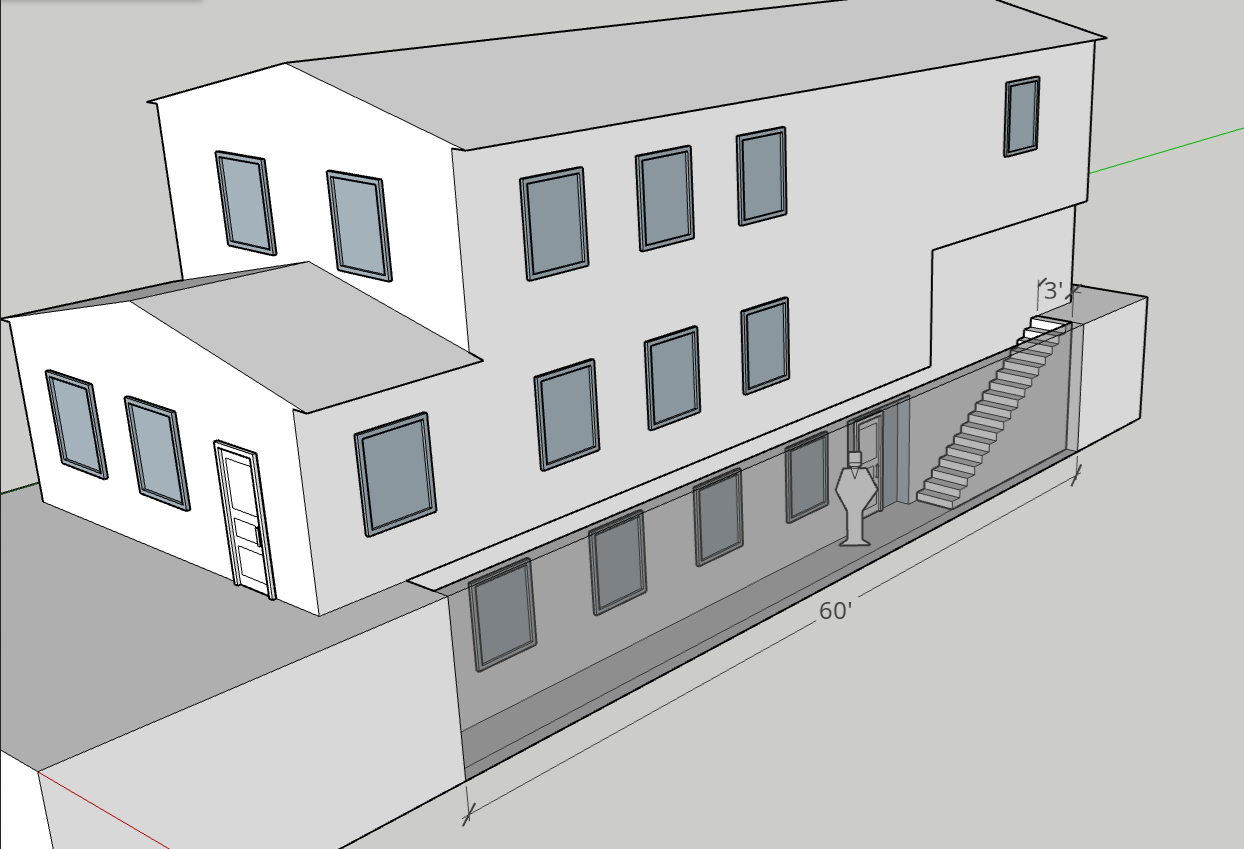
Figure 3-7
Walkout Basement Floor Area Limit Exception
6. Fire Sprinklers. An accessory dwelling unit and/or junior accessory dwelling unit shall not require fire sprinklers so long as fire sprinklers are not required for the principal residence, nor shall the construction of an accessory dwelling unit and/or junior accessory dwelling unit require fire sprinklers to be installed in the existing single-unit or multi-unit dwelling.
7. Passageway. No passageway shall be required in conjunction with the construction of an accessory dwelling unit and/or junior accessory dwelling unit. For the purposes of this section, “passageway” means a pathway that is unobstructed clear to the sky and extends from the street to one entrance of the accessory dwelling unit.
8. Parking. Parking shall comply with requirements of Chapter 20.40 (Off-Street Parking) except as modified below:
a. No additional parking shall be required for junior accessory dwelling units.
b. A maximum of one parking space shall be required for each accessory dwelling unit.
c. When additional parking is required, the parking may be provided as tandem parking and/or located on an existing driveway; however, in no case shall parking be allowed in a rear setback abutting an alley or within the front setback, unless the driveway in the front setback has a minimum depth of twenty (20) feet.
d. No additional parking shall be required for:
i. An accessory dwelling unit internal to a proposed principal residence or converted from existing space of a principal residence or existing accessory structure;
ii. An accessory dwelling unit located within one-half-mile walking distance of public transit. For the purposes of this section “public transit” shall include a bus stop where the public may access buses that charge set fares, run on fixed routes, and are available to the public;
iii. An accessory dwelling unit located within an architecturally and historically significant historic district;
iv. When on-street parking permits are required but not offered to the occupant of the accessory dwelling unit; or
v. When there is a car-share vehicle located within one block of the accessory dwelling unit. For the purposes of this section, “car-share vehicle” shall mean part of an established program intended to remain in effect at a fixed location for at least ten (10) years and available to the public.
vi. Outside the coastal zone, when an accessory dwelling unit is constructed in conjunction with a new single-unit or multi-unit dwelling on the same lot.
e. No Replacement Parking Necessary. Outside the coastal zone, when a garage, carport, or covered parking structure is demolished in conjunction with the construction of an accessory dwelling unit at the same location or converted to an accessory dwelling unit, those off-street parking spaces are not required to be replaced. Accessory dwelling units shall not displace required uncovered parking spaces. Refer to Section 21.48.200(F)(8)(e) for replacement parking in the coastal zone.
G. Utility Connection.
1. Connection Required. All accessory dwelling units and junior accessory dwelling units shall connect to public utilities (or their equivalent), including water, electric, and sewer services.
2. Except as provided in subsection (G)(3) of this section, the City may require the installation of new or separate utility connections between the accessory dwelling unit, junior accessory dwelling unit and the utilities.
3. Conversion. No separate connection between the accessory dwelling unit and the utility shall be required for units created within a single-unit or multi-unit dwelling(s), unless the accessory dwelling unit is being constructed in connection with a new single-unit dwelling.
4. Septic Systems. If the principal dwelling unit is currently connected to an on-site wastewater treatment system and is unable to connect to a sewer system, accessory dwelling units and junior accessory dwelling units may connect to the on-site wastewater treatment system. However, the owner must include with the application a percolation test completed within the last five years or, if the percolation test has been recertified, within the last ten (10) years.
H. Additional Requirements for All Accessory Dwelling Units and Junior Accessory Dwelling Units.
1. No Separate Conveyance. An accessory dwelling unit or junior accessory dwelling unit may be rented, but no accessory dwelling unit or junior accessory dwelling unit may be sold or otherwise conveyed separately from the lot and the principal dwelling (in the case of a single-unit dwelling) or from the lot and all of the dwellings (in the case of a multi-unit dwelling).
2. Short-Term Lodging. The accessory dwelling unit and/or junior accessory dwelling unit shall not be rented for periods of thirty (30) days or less.
3. Owner-Occupancy for Junior Accessory Dwelling Units. A natural person with legal or equitable title to the lot must reside in either the principal single-unit dwelling unit or the junior accessory dwelling unit as the person’s legal domicile and permanent residence. However, this owner-occupancy requirement shall not apply to any junior accessory dwelling unit owned by a governmental agency, land trust, or housing organization.
I. Deed Restriction and Recordation Required. Prior to the issuance of a building and/or grading permit for an accessory dwelling unit and/or junior accessory dwelling unit, the property owner shall record a deed restriction with the County Recorder’s Office, the form and content of which is satisfactory to the City Attorney. The deed restriction document shall notify future owners of the owner occupancy requirements, prohibition on the separate conveyance, the approved size and attributes of the unit, and restrictions on short-term rentals. This deed restriction shall remain in effect so long as the accessory dwelling unit and/or junior accessory dwelling unit exists on the lot.
J. Historic Resources. Accessory dwelling units and/or junior accessory dwelling units proposed on residential or mixed-use properties that are determined to be historic shall be approved ministerially, in conformance with California Government Code Sections 65852.2 and 65852.22. However, any accessory dwelling unit or junior accessory dwelling unit that is listed on the California Register of Historic Resources shall meet all Secretary of the Interior Standards, as applicable. (Ord. 2023-22 § 918, 2023; Ord. 2023-2 § 1 (Exh. A), 2023; Ord. 2022-5 § 1, 2022; Ord. 2020-9 § 4, 2020)
20.48.205 SB 9 Housing Developments and Urban Lot Splits in Single-Unit Residential Zoning Districts.
This section provides regulations for the creation of SB 9 housing developments and urban lot splits as required pursuant to California Government Code Sections 65852.21 and 66411.7. This section shall sunset automatically without action of the City in the event California Government Code Sections 65852.21 and 66411.7 are repealed or no longer mandated by State law.
A. Zoning Districts and Planned Communities. SB 9 housing developments and urban lot splits shall be allowed in the R-A and R-1 zoning districts or areas designated for single-unit residential within a planned community development plan or specific plan.
B. Permit and Review Procedures.
1. SB 9 Housing Developments. An applicant for an SB 9 housing development shall obtain a zoning clearance in the form of an approval letter issued by the Director.
2. Urban Lot Split. An applicant for an urban lot split shall obtain a parcel map that meets the requirements set forth in Chapter 19.90 (Parcel Maps for Urban Lot Splits) and the applicable requirements set forth in this section.
3. Review Criteria. An SB 9 housing development or urban lot split is prohibited if any of the following conditions exist:
a. Noncompliance. The property does not conform to the development standards and requirements as provided in this section.
b. Demolition or Alteration of Certain Types of Housing Units. The development requires the demolition or alteration of the following types of housing:
i. Dwelling unit that is subject to a recorded covenant, ordinance, or law that restricts rents to levels affordable to very low-, low-, or moderate-income households;
ii. Dwelling unit that is subject to any form of rent or price control; or
iii. Dwelling unit that has been occupied by a tenant in the last three years. The applicant and property owner of the development must provide a sworn statement confirming the prior occupancy of the dwelling unit. The City may conduct its own inquiries and investigation to ascertain the veracity of the sworn statement; and the City may require additional evidence of the applicant and property owner as necessary to determine compliance with this requirement.
For purposes of this subsection, alteration of existing structures on lots occupied by tenants shall mean the development requires modification or removal of more than twenty-five (25) percent of the existing exterior walls of any structure on a lot that has been occupied by a tenant in the last three years.
c. Ellis Act. The development is located on a lot on which the owner has exercised rights under the Ellis Act (California Government Code Sections 7060 through 7060.7) to withdraw accommodations from rent or lease within fifteen (15) years before the date that the development proponent submits an application.
d. Historic Resource. The development is located within a historic district or property included on the State Historic Resources Inventory, as defined in California Public Resources Code Section 5020.1, or on a lot that is designated or listed as a City landmark or historic property.
e. Environmental Resource or Hazard. As specified in California Government Code Section 65913.4, the development is located on a lot that is any of the following:
i. Either prime farmland or farmland of statewide importance;
ii. Wetlands;
iii. Within a very high fire hazard severity zone, unless the development is designed to comply with Section 4905.3 of the Newport Beach Fire Code (Requirements for Wildland Urban Interface Fire Areas);
iv. A hazardous waste site, unless the lot has been appropriately cleared for residential use;
v. Within a delineated earthquake fault zone, unless the development complies with applicable seismic protection building code standards;
vi. Within a special flood hazard area as mapped by the most recent adopted Flood Insurance Rate Plan, unless the development is designed to comply with Chapter 15.50 (Floodplain Management);
vii. Within a regulatory floodway;
viii. Lands identified for conservation in an adopted natural resource protection plan;
ix. Lands that include habitat for protected species; and/or
x. Lands subject to a conservation easement.
f. Coastal Zone. The property is located in the coastal zone, unless Title 21 (Local Coastal Program Implementation Plan) is amended to allow for SB 9 housing developments and urban lot splits.
g. Additional Exclusions for Urban Lot Splits. The review authority shall deny an urban lot split if any of the following conditions exist:
i. The lot has been established through a prior urban lot split; or
ii. The owner of the lot being subdivided or a person acting in concert with the owner has previously subdivided an adjacent lot using an urban lot split. For the purposes of this subsection, “acting in concert” means pursuing a shared goal to subdivide adjacent lots pursuant to an agreement or understanding, whether formal or informal.
4. Standards. Except as modified below, an application for an SB 9 housing development or future development on a lot created through an urban lot split shall conform to all requirements of the underlying R-A or R-1 zoning districts, planned community standards, specific plan area, any applicable overlay district, and other applicable objective development standards of this title (Planning and Zoning), including but not limited to height, setback, site coverage, parking, floor area limit, and other applicable requirements.
a. Setbacks.
i. No increased setback is required for an existing legally established structure or for a new dwelling unit that is constructed in the same dimensions as an existing legally established structure, provided that the new dwelling unit shall not be greater than eight hundred (800) square feet.
ii. If it is demonstrated that a required minimum side or rear setback not abutting an alley would physically preclude the development or maintenance of at least two eight hundred (800) square foot dwelling units on a single lot, said setbacks may be reduced to the minimum degree necessary. In no case, however, shall the setbacks be reduced to less than four feet from a side or rear property line.
b. Parking. A minimum of one garage parking space that meets the standards set forth in Section 20.40.090 shall be provided for each additional SB 9 housing development or urban lot split unless the development is within:
i. One-half mile walking distance of a high-quality transit corridor, as defined in California Public Resources Code Section 21155;
ii. One-half mile walking distance of a major transit stop, as defined in California Public Resources Code Section 21064.3; or
iii. One block of a car-share vehicle. For purposes of this section, “car-share vehicle” shall mean part of an established program intended to remain in effect at a fixed location for at least ten (10) years and available to the public.
c. Maximum Number of Units Allowed.
i. A maximum of two dwelling units of any kind may be built on a lot that results from an urban lot split. For purposes of this subsection, “unit” means any dwelling unit, including, but not limited to, a primary unit, a unit created under this section, an accessory dwelling unit, or a junior accessory dwelling unit.
ii. A lot that is not created by an urban lot split may have a maximum of four units consisting of single-unit or two-unit dwelling, plus any accessory dwelling unit and/or junior accessory dwelling unit allowed in compliance with Section 20.48.200.
d. Unit Size.
i. The dwelling unit shall not exceed eight hundred (800) square feet.
ii. A dwelling unit that was legally constructed prior to the addition of a second dwelling unit as part of an SB 9 housing development that is larger than those limits identified in subsection (B)(4)(d)(i) of this section is limited to the existing floor area at the time of the SB 9 housing development approval. Any expansion of the existing dwelling unit is prohibited.
iii. A dwelling unit that was legally constructed prior to the addition of a second dwelling unit as part of an SB 9 housing development and that is smaller than those limits identified in subsection (B)(4)(d)(i) of this section may be expanded up to those limits after, or as part of the SB 9 housing development.
e. Building Height.
i. Each dwelling unit within the development shall not exceed one story and a height of sixteen (16) feet. A dwelling unit that was legally established prior to the addition of a second dwelling unit as part of a SB 9 housing development that exceeds one story or sixteen (16) feet in height may be retained but shall not be increased beyond said height.
ii. Only in the event the existing site development conditions cannot accommodate a second eight hundred (800) square foot dwelling unit designed consistent with the standards of the section, an increased height limit of two stories and twenty-four (24) feet shall be permitted, subject to the following:
(A) No exterior stairway to a second story shall be located on any front or side building frontage facing a street.
(B) No exterior stairway to a second story shall be located in a required front or side yard setback area, or a rear yard setback area abutting an alley.
(C) New second-story floor area shall be stepped back a minimum of five feet from the first story wall plane on all street facing elevations.
(D) Balconies are prohibited when facing interior side yards and rear yards abutting neighboring property.
f. Design.
i. Each proposed dwelling unit shall match the existing dwelling unit in materials, color and architectural style.
ii. Roof decks are prohibited.
iii. The roof pitch/slope and roof style (e.g., hip, gable, mansard, dutch gable, flat, etc.) of the proposed dwelling unit must be the same as the existing dwelling.
g. Utility Connections. Each dwelling unit shall provide separate connections to public utilities (or their equivalent), including water, electric, and sewer services.
h. Short-Term Lodging. Any dwelling unit permitted pursuant to an SB 9 housing development or urban lot split shall not be rented for periods of less than thirty (30) days.
i. Nonconforming Conditions. All nonconforming structures, uses or parking on a lot where an SB 9 housing development is proposed shall be brought into compliance with the development standards of this Zoning Code.
j. Owner-Occupancy. For SB 9 housing developments not located on a lot created by an urban lot split, a natural person with legal or equitable title to the lot must reside in either the primary dwelling unit or the second SB 9 housing development as the person’s legal domicile and permanent residence.
k. No Separate Conveyance Within a Resulting Lot. Dwelling units within an SB 9 housing development may be rented, but no dwelling units, including accessory dwelling units or junior accessory dwelling units, may be sold or otherwise conveyed separately from the lot. Additionally, condominium airspace divisions and common interest developments are not permitted within the lot and all fee interest in a lot and all dwelling units on the lot must be held equally and undivided by all individual property owners.
l. Affordability Restrictions. Excluding accessory dwelling units, the second primary unit within the SB 9 housing development shall be restricted to occupancy by very low- or low-income households for a thirty (30) year period.
m. Findings for Denial of an SB 9 Housing Development. Notwithstanding the foregoing, the City may deny an application for an SB 9 housing development if the Director makes written finding(s), based upon a preponderance of the evidence, that the development would have a specific, adverse impact, as defined and determined in California Government Code Section 65589.5, upon the public health and safety or the physical environment and for which there is no feasible method to satisfactorily mitigate or avoid the specific, adverse impact.
5. Additional Standards for Urban Lot Splits. In addition to the requirements set forth in Title 19 (Subdivisions), an application for an urban lot split shall conform to all requirements of the underlying R-A or R-1 zoning district or single-unit residential property within a planned community or specific plan, and any applicable overlay district including but not limited to objective design criteria related to lot dimensions, subdivision design, and park dedications and fees.
a. Lot Design.
i. Minimum Lot Area. The urban lot split shall result in two lots with a minimum lot area of one thousand two hundred (1,200) square feet each.
ii. Lot Area Proportionality. The urban lot split shall result in two lots of approximately equal lot area but in no case less than forty (40) percent of the lot area of the original lot.
b. Lot Lines.
i. Proposed lot lines shall be straight lines unless existing improvements or the physical characteristics of the lot prohibit straight lot lines.
ii. Proposed interior lot lines not facing the street shall be at right angles perpendicular to the street on straight streets, or radial to the street on curved streets.
iii. Proposed lot lines shall not render an existing structure as nonconforming in any respect (e.g., setbacks, open volume areas, floor area limitations, parking, etc.), nor increase the nonconformity of an existing nonconforming structure.
c. Access.
i. Each newly created lot shall have access to, provide access to, or adjoin a public right-of-way.
ii. Arterials and Collector Roads. For lots that currently maintain access from a local street, each newly created lot shall be designed such that access to on-site parking spaces is provided from the local street. Vehicular access from an arterial or collector road is prohibited.
iii. Driveways. Driveways shall be designed and constructed in accordance with City Design Criteria and Council Policy on driveway approaches, except as modified below:
(A) Shared Driveways. Each newly created lot shall be designed such that access to on-site parking spaces is provided by a shared driveway approach through the recordation of a vehicular access easement across one lot;
(B) Exception to Shared Driveway Approach. When alley access is provided to one resulting new lot, separate access through the side yard setback area of a corner lot is permissible when access by the abutting street would not result in the loss of existing on-street parking spaces or prevent the creation of new on-street parking spaces by the closure of existing curb cuts. There shall be no new vehicular access driveway approach through a required front setback area.
iv. Alley Access. Except as allowed by subsection (B)(5)(b)(iii)(B) of this section, for an existing lot that abuts an alley, each newly created lot shall be designed such that access to on-site parking spaces is accessed from the alley. The recordation of a vehicular access easement across one lot is acceptable.
v. Vehicular Access Width.
(A) Vehicular Access Easements. An easement providing a vehicular access driveway measuring no less than twelve (12) feet in width shall be provided.
(B) Flag Lots. A narrow accessway portion of a flag lot shall measure no less than eighteen (18) feet in width to accommodate a driveway approach.
d. Easements. The owner shall provide easements to the City related to the provision of public services and facilities as determined to be necessary by the City.
e. Utilities and Drainage. Each lot must be served by a separate water service meter and a separate sewer connection. In addition, each lot shall drain to the street, alley, or public storm drain.
f. Limitation on Conditions of Approval. The City may not require dedication of rights-of-way, off-site improvements, or correction of nonconforming zoning conditions as a condition of approval of a parcel map for an urban lot split.
g. Owner-Occupancy. The owner of the lot proposed for an urban lot split shall comply with the requirements provided herein and sign an affidavit stating that the owner intends to occupy one of the housing units as their principal residence for a minimum of three years from the date of the final, recorded parcel map for the urban lot split, unless the applicant is a community land trust, as defined in California Revenue and Taxation Code Section 402.1(a)(11)(C)(ii), or is a qualified nonprofit corporation as described in California Revenue and Taxation Code Section 214.15.
h. Separate Conveyance of Resulting Lots.
i. Separate conveyance of the resulting lot is permitted.
ii. If dwellings or other structures (such as garages) on different lots are adjacent or attached to each other, the urban lot split boundary may separate them for conveyance purposes if the structures meet building code safety standards and are sufficient to allow separate conveyance. If any attached structures span or will span the new lot line, or if the two lots share a driveway pursuant to subsection (B)(5)(c)(iii)(A) of this section, appropriate covenants, easements or similar documentation allocating legal and financial rights and responsibilities between the owners of the two lots (“CC&Rs”) for construction, reconstruction, use, maintenance, and improvement of the attached structures and any related shared drive aisles, parking areas, or other portions of the lot must be recorded before the City will approve a final parcel map for the urban lot split. Notwithstanding the provision of such CC&Rs, where attached structures and/or related shared facilities span a lot line resulting from an urban lot split, all owners of both lots shall be jointly and severally responsible for the use and maintenance of such structures and/or shared facilities in compliance with all provisions of this Code.
i. Park Dedication Fee. An in-lieu park dedication fee shall be paid in compliance with Chapter 19.52 (Park Dedications and Fees) for each new dwelling unit.
6. Deed Restriction and Recordation Required. Prior to the issuance of a building permit for a dwelling within an SB 9 housing development or the recordation of a parcel map for an urban lot split, the property owner shall record a deed restriction with the County Recorder’s Office, the form and content of which is satisfactory to the City Attorney. The deed restriction document shall notify future owners of the applicable owner occupancy requirements, affordability restrictions, prohibition on the separate conveyance, the approved size and attributes of the development, and restrictions on short-term rentals. (Ord. 2023-22 § 919, 2023; Ord. 2022-17 § 1 (Exh. A), 2022)
20.48.210 Service Stations.
This section provides standards for the establishment and operation of new station operations and for the modification or expansion of existing service stations.
A. Allowable Uses and Activities.
1. Allowed Uses and Activities. The following uses may be allowed as accessory uses to a service station:
a. Convenience markets.
b. Automobile washing.
c. Vehicle/equipment repair, limited.
d. Electronic equipment installation.
e. Vehicle rentals.
f. Food service.
2. Prohibited Uses and Activities. The following uses shall be prohibited:
a. The sale of merchandise from drive-up windows.
b. Walk-in refrigeration units.
c. Arcade and game machines.
B. Location of Activities.
1. Indoor (Within Enclosed Structure). Activities and operations shall be conducted entirely within an enclosed structure, except for the following, which shall be allowed unless otherwise specified by the conditional use permit:
a. Sale and dispensing of motor vehicle fuel.
b. Incidental, minor maintenance commonly conducted at service islands (e.g., dispensing of air and water; replacement of windshield wipers, fuses, and lamps; replenishing motor vehicle fluids and lubricants; etc.).
c. Vending machines abutting a structure or in a kiosk enclosed on three sides.
d. Vacuuming, hand-drying, and hand-waxing of vehicles.
2. Outdoor Storage and Display. Outdoor storage and display of merchandise, materials, or equipment shall be limited to the following:
a. Display racks for automotive merchandise no more than four feet wide located at each service island.
b. Display racks for automotive merchandise located within three feet of the principal structure; provided, that the display racks are limited to one display rack per frontage.
c. Temporary outdoor storage and display of merchandise, materials, or equipment for a maximum period of seventy-two (72) hours per quarter of a calendar year. All other outdoor storage and display shall be in compliance with Section 20.48.140 (Outdoor Storage, Display, and Activities).
C. Parking and Vehicle Storage.
1. Off-street parking shall be in compliance with Chapter 20.40 (Off-Street Parking).
2. Vehicles or equipment in the process of being serviced may be stored outside for a maximum period of seven days.
3. The parking of vehicles and equipment for purposes of sale shall be prohibited.
4. The storage of rental vehicles shall not occupy a parking space provided to meet the parking requirements of the service station or any other accessory use.
5. Vehicles shall not be parked or stored within the public right-of-way.
6. Fuel delivery trucks shall not obstruct the public right-of-way during delivery.
D. Security. The review authority may require the applicant to provide security personnel, a security program, and/or surveillance devices for the site.
E. Alcoholic Beverage Sales. See Section 20.48.030 (Alcohol Sales).
F. Food Service. See Section 20.48.090 (Eating and Drinking Establishments).
G. Location. Service station sites shall front on rights-of-way designated as major, primary, or secondary on the City Master Plan of Streets and Highways unless the sites are part of or in conjunction with developments in residential areas (i.e., shopping centers).
H. Minimum Land Area. Each lot for a service station shall include one thousand five hundred (1,500) square feet of land area for each fueling space, one thousand (1,000) square feet for each service bay or washing bay, and 3.33 square feet for each square foot of gross floor area used for retail and/or food and beverage sales.
I. Setbacks. The following setbacks shall be maintained:
|
Structure |
Required Setback (Feet) |
||
|---|---|---|---|
|
Interior |
Abutting a Public Right-of-Way |
Abutting an Alley |
|
|
Service islands |
20 |
20 |
20 |
|
Canopies |
5 |
5 |
5 |
|
Air and water dispensers |
10 |
10 |
10 |
|
Automobile washing, maintenance and repair |
18 |
30 |
30 |
|
Retail and office |
0 |
15 |
10 |
J. Access.
1. Driveways shall be designed and located to ensure safe and efficient movement of traffic on and off the site to and from the lane of traffic nearest the curb. Driveways shall be located and constructed in compliance with the City’s Driveway Approach Policy.
2. Driveways for service stations that are developed as part of or in conjunction with adjacent uses shall be located as part of the total circulation element of the adjacent uses.
3. On-site driveways shall be a minimum width of twenty-five (25) feet for two-way traffic or eighteen (18) feet for one-way traffic.
4. On-site queuing lanes shall be provided. Queuing lanes shall not interfere with access to required parking spaces.
K. Utilities. Utilities shall be installed underground within the exterior property lines of the site.
L. Drainage and Pollution Control. Drainage shall be by underground structures to avoid drainage across sidewalks or drive aprons. In addition, service stations shall incorporate pollution control best management practices (BMPs) designed to prevent or minimize runoff of oil and grease, solvents, car battery acid, coolant, gasoline, and other pollutants into the stormwater system. The Public Works Director shall approve drainage and pollution control methods, if appropriate.
M. Site and Architectural Design. The site plan and architecture of the service station shall provide an attractive appearance that is compatible with and complementary to the community and surrounding land uses and development and that is consistent with the City of Newport Beach Design Guidelines: Automobile Service Stations and Washing.
N. Landscaping.
1. Area Required. A minimum of fifteen (15) percent of the service station site shall be landscaped with plant materials designed to provide beautification and screening. Planting areas shall include the following:
a. A minimum five-foot wide (inside dimension) planting area between driveway approaches.
b. A minimum one hundred fifty (150) square foot landscaped area at the intersection of two lot lines at a street corner. Landscape materials shall not exceed a height of thirty-six (36) inches.
c. A minimum five-foot-wide (inside dimension) planting area along the perimeter property lines, except where openings are needed to facilitate vehicular circulation to adjacent properties.
d. A minimum of thirty (30) percent of the required landscaping shall be provided within twenty (20) feet of the public right-of-way lines.
2. Quantity of Materials. Landscaped areas adjacent to public rights-of-way shall be planted with a minimum of one tree and three shrubs per every twenty-five (25) linear feet of street frontage. Landscaped areas adjacent to interior lot lines shall be planted with a minimum of one tree and three shrubs per every thirty (30) linear feet. These calculations establish the minimum number of required trees and shrubs and are not meant to imply linear or equal spacing. Required trees shall be twenty-four (24) inch box size, or larger. Required shrubs shall have a minimum mature growth height of eighteen (18) inches and shall be a minimum of five gallons in size upon installation.
3. Quality of Materials. Plant materials shall be chosen for their screening qualities, beauty and durability. Plantings shall include a mixture of trees, shrubs and groundcovers. All plant materials shall conform to or exceed the plant quality standards of the latest edition of American Standard for Nursery Stock published by the American Association of Nurserymen, or the equivalent.
4. Street Trees. City parkway areas shall be provided with groundcover and street trees in compliance with City standards.
5. Barriers. Planting areas adjacent to vehicular activity shall be protected by a continuous concrete curb or similar permanent barrier.
6. Irrigation. Planting areas shall be provided with a permanent underground automatic sprinkler irrigation system of a design suitable for the type and arrangement of the plant materials selected.
7. Maintenance of Landscaping.
a. Landscape materials and landscaped areas shall be maintained in compliance with the approved landscape plan.
b. Landscaped areas shall be maintained in a healthy and growing condition and shall receive regular pruning, fertilizing, mowing and trimming.
c. Landscaped areas shall be kept free of weeds and debris.
d. Irrigation systems shall be kept operable, including adjustments, replacements, repairs, and cleaning as part of regular maintenance.
8. Sight Distances. Landscaping shall be located so as not to impede vehicular sight distance in compliance with Section 20.30.130 (Traffic Safety Visibility Area) and to the satisfaction of the Public Works Director.
9. Required Plans. The Director shall approve landscape planting and sprinkler irrigation plans and specifications before the issuance of a building permit, if appropriate.
O. Perimeter Walls. Service station sites shall be separated from abutting residentially zoned property or property used for residential purposes by six-foot-high masonry or concrete wall utilizing materials similar in color, module and texture to those utilized in the service station structure. The walls shall be reduced to three feet in height within setback areas adjacent to public rights-of-way. The walls need not be installed when building walls or other acceptable walls already exist on the lot lines.
P. Lighting. Exterior light sources shall be shielded from view and directed away from adjacent properties in compliance with Section 20.30.070 (Outdoor Lighting). Luminaries shall be of a low-level, indirect diffused type and shall not exceed a height of twenty (20) feet above existing grade.
Q. Restrooms. One men’s restroom and one women’s restroom shall be provided during business hours for use by service station customers. Restrooms with exterior entrances shall be located so the entrances are in clear view of the station’s service area, cashier station, or office.
R. Refuse Storage Areas. Refuse storage areas shall be enclosed by walls and integrated with the design of the service station in compliance with Section 20.30.120 (Solid Waste and Recyclable Materials Storage).
S. Fuel Tank Vents. Fuel tank vents shall be located at the rear of the property or other inconspicuous location and shall be screened from public view.
T. Permit and Review Procedures.
1. Conditional Use Permit Required. A conditional use permit shall be required for a new service station and for an existing service station when one or more of the following events occurs:
a. An expansion of fifty (50) percent or more within a ten (10) year period.
b. Any change in the land area on which the service station is located, whether by purchase, lease, business combination or acquisition, or similar method.
c. A renovation or any other development that would cost more than fifty (50) percent of the value of the improvements on the lot at the time of renovation, excluding land value.
d. The introduction of any of the accessory uses allowed under subsection (A) of this section (Allowable Uses and Activities); the introduction of alcoholic beverage sales (see Section 20.48.030 (Alcohol Sales); or any similar change in operational characteristics.
2. Modification or Waiver of Standards. The review authority may modify or waive any of the design and development standards in this section upon finding that:
a. The strict compliance with the standards is not necessary to achieve the purpose and intent of this section.
b. The project possesses compensating design and development features that offset impacts associated with the modification or waiver of standards.
c. The overall site plan and architectural design is consistent with the City of Newport Beach Design Guidelines: Automobile Service Stations and Washing.
3. Distribution of Permit Copy. The applicant shall provide the fuel supplier, the property owner, and/or the lessee each with a copy of the conditional use permit and shall obtain a written receipt from each to ensure that every person operating the premises is aware of the conditions of operation. (Ord. 2010-21 § 1 (Exh. A)(part), 2010)
20.48.220 Time Share Uses.
A. No time share use or time share unit shall be established or permitted in any zoning district except as authorized in this Code. Unless authorized by this Code, no responsible person including, but not limited to, an owner of a time share unit, an agent, or broker shall:
1. Develop or establish a time share use in the City;
2. Convert a property or unit in the City to a time share use or time share unit;
3. Advertise or cause to be printed, published, or disseminated in any way and through any medium, the availability for sale, in its entirety or a fraction thereof: (a) any property or unit in the City that is used for a time share use or as a time share unit; or (b) any entity where the ownership thereof, in whole or in part, entitles the owner thereof to use a property or unit in the City for a time share use, if the responsible person receives or will receive an economic benefit from the sale; and/or
4. Manage a unit or property in the City that is being used for a time share use or as a time share unit.
This subsection (A) shall not apply to any time share use that was lawfully established prior to the effective date of Ordinance No. 2023-4.
B. This subsection provides regulations for time share uses authorized in this Code.
1. Development Standards.
a. Property Development Standards. A time share use shall comply with the standards for the zoning district in which it is located.
b. Minimum Number of Units. Each time share property shall have a minimum of one hundred (100) time share units. Time share properties consisting of less than one hundred (100) units, but developed or converted in conjunction with a resort hotel complex of three hundred (300) or more units, shall be considered to be in compliance with this requirement.
2. Required Amenities. Time share uses shall be developed with substantial recreational amenities (e.g., golf courses, tennis courts, swimming pools, etc.).
3. Permit and Review Requirements.
a. Plan Submittals. In addition to the application requirements in Section 20.52.020 (Conditional Use Permits and Minor Use Permits), an application for a time share use shall include the following documents:
i. A sales plan shall address the times, areas and methods that will be used to sell the time share property. Factors to be defined in the plan shall include the location, length, and marketing methods that will be used, distinguishing on-site and off-site marketing and signage; and an estimate of the potential numbers of individuals and automobiles expected during various stages of the sales effort. The plan also shall describe measures that will be implemented to reduce traffic during peak hours.
ii. An operating plan shall address the terms of the time share plan, the types of private unit and common amenities, and the general financing, maintenance, and management arrangements of the resort that benefit the unit owners.
iii. A management plan shall describe the methods employed by the applicant to guarantee the future adequacy, stability, and continuity of a satisfactory level of management and maintenance of a time share property.
iv. A contingency plan shall address the actions to be taken by the applicant if the time share project is an economic failure or fails to sell fifty (50) percent of the time share intervals within two years of receiving a permit to occupy the first unit.
b. Development Agreement. The City and the time share use operator shall enter into a development agreement in compliance with Chapter 15.45 (Development Agreements).
c. Modification or Waiver. The review authority may modify or waive any of the standards contained in this section if strict compliance with the standards is determined to be unnecessary to achieve the purpose and intent of this section. (Ord. 2023-4 § 1 (Exh. W §§ 2, 3), 2023; Ord. 2010-21 § 1 (Exh. A)(part), 2010)
20.48.230 Tattoo Establishments.
A. Development Standards.
1. Zoning Districts. Tattoo establishments are authorized within the commercial zoning districts identified in Chapter 20.20 (Commercial Zoning Districts (OA, OG, OM, OR, CC, CG, CM, CN, CV, CV-LV)).
2. Site and Floor Plans. The site and floor plans shall incorporate design features to ensure the activities and operation, including seating and waiting areas, are conducted entirely within the building or structure.
3. Parking. Parking shall comply with Chapter 20.40 (Off-Street Parking). The “Personal Services—General” parking requirement set forth in Table 3-10 (Section 20.40.040, Off-Street Parking Spaces Required) shall apply to all tattoo establishments.
4. Signs. Signs shall comply with Chapter 20.42 (Sign Standards). In addition, a sign shall be visible at all entrances stating, “No tattoo service will be provided for any person under the age of 18.”
5. Location Restrictions. Tattoo establishments shall maintain the following separation requirements:
a. One thousand (1,000) feet from another tattoo establishment;
b. Five hundred (500) feet from any primary or secondary school or park or playground as measured from lot line to lot line; and
c. Five hundred (500) feet from the boundary of any residential structure or residential use, including residential uses in mixed-use zoning districts excluding legal nonconforming residential properties within the Santa Ana Heights specific plan.
B. Operating Standards.
1. Hours of Operation. Operating hours shall be limited to 10:00 a.m. to 10:00 p.m. scheduled by appointment only. No walk-ins shall be accepted.
2. Maintenance. The owner or operator shall:
a. Maintain the exterior of the premises free of litter and graffiti at all times; and
b. Provide for daily removal of trash, litter, debris and graffiti from the premises and abutting sidewalks within twenty (20) feet of the premises.
3. Noise. The owner or operator shall be responsible for the control of noise generated by the tattoo establishment. All noise generated by the use shall comply with the provisions of Chapter 10.26 (Community Noise Control) and other applicable noise control requirements of this Code.
4. Security. The owner or operator shall maintain security cameras covering all entrances and exits to/from the establishment, the public right-of-way fronting the establishment and the parking facility serving the establishment. The recording shall be retained for no less than thirty (30) days and shall be made available to the Police Department upon request.
5. Consumption. The service or use of alcohol or marijuana shall be prohibited. Clients, guests, visitors, or staff shall not smoke within twenty (20) feet of the premises.
6. Screening. All tattoo services shall be screened so as not to be visible to the exterior of the business.
C. Other Licenses and Permits. The owner or operator shall comply with all applicable state, County and City Health and Human Services regulations including, but not limited to, the State Safe Body Art Act regarding the establishment and operation of businesses engaged in tattooing, body piercing and permanent cosmetic application. Each artist shall be registered and licensed with the Orange County Health Department. Said license shall be made available upon request of the City’s Code Enforcement Division at any time. (Ord. 2023-22 § 920, 2023; Ord. 2021-27 § 1 (Exh. A § 2), 2021)


