Chapter 14.22
– Residential Districts
Sections:
14.22.100 Residential Districts – Purpose
14.22.110 Residential Districts – Allowed Land Uses
14.22.120 Residential Districts – Development Standards
14.22.140 Residential Districts – Infill Standards
14.22.150 Residential Districts – Housing Density
14.22.160 Residential Districts – Lot Coverage and Impervious Surfaces
14.22.180 Residential Districts – Building Orientation
14.22.190 Residential Districts – Architectural Design Standards
14.22.200 Residential Districts – Special Use Standards
14.22.100 Residential Districts – Purpose
The Residential Districts are intended to promote the livability, stability and improvement of the City’s neighborhoods. Six districts are provided: 1) The Restricted Residential (R) zone is intended primarily for household living at lower densities in areas with development restrictions such as steep slopes; 2) The Single Family Residential (R-1) district is intended primarily for household living at low densities, with parks, schools, places of worship, and other supportive services that are at an appropriate neighborhood scale; 3) The Medium Density Multiple Family (R-2) district is intended to accommodate a wider variety of housing types and more intensive land use than the R-1 district; 4) The Mobile Home Park District is intended to accommodate existing mobile home parks; 5) The High Density Multiple Family Residential (R-3) district is intended to accommodate higher density residential development near commercial areas, with a mix of types of multifamily housing types adjacent to highways, major arterials and collector streets; and 6) The Residential-Commercial (RC) district is intended to combine a variety of housing similar to the R-2 district with public and commercial services at an appropriate neighborhood scale to provide a transitional zone between residential and commercial zones.
This chapter provides standards for land use and development in each of the six districts, based on the following principles:
• Promote the orderly expansion and improvement of neighborhoods.
• Make efficient use of land and public services and implement the Comprehensive Plan.
• Designate land for the range of housing types and densities needed by the community, including owner-occupied and rental housing.
• Provide flexible lot standards that encourage compatibility between land uses, efficiency in site design, and environmental compatibility.
• Provide for compatible building and site design at an appropriate neighborhood scale; provide standards that are in character with the landforms and architecture existing in the community.
• Apply the minimum amount of regulation necessary to ensure compatibility with existing residences, schools, parks, transportation facilities, and neighborhood services.
• Reduce reliance on the automobile for neighborhood travel and provide options for walking and bicycling.
• Provide direct and convenient access to schools, parks and neighborhood services.
• Maintain and enhance the City’s historic architecture and historic neighborhoods. (Ord. 2959 §5(Exh. A (part)), 2007. Formerly 2.2.100)
14.22.110 Residential Districts – Allowed Land Uses
Table 14.22.110 identifies the land uses that are allowed in the Residential Districts. The specific land use categories are described and uses are defined in Chapter 14.13 and 14.14.
Table 14.22.110 – Land Uses Allowed in Residential Districts (R, R-1, R-2, R-3, RC)
Key:
P = Permitted, subject to land use/site review
S = Permitted with standards (Section 14.22.200)
CU = Conditional Use permit required (Chapter 14.44)
MP = Master Plan required (Chapter 14.45)
N = Not permitted
|
USE Categories (Examples of uses are in Chapter 14.14; definitions are in Chapter 14.13) |
Residential Restricted (R) |
Low Density Residential (R-1) |
Medium Density Residential (R-2) |
Mobile Home Park (MHP) |
High Density Residential (R-3) |
Residential Commercial (RC) |
|---|---|---|---|---|---|---|
|
Residential Categories |
|
|
|
|
|
|
|
Household Living |
|
|
|
|
|
|
|
Single Family (not attached) |
P |
P |
P |
N |
N |
P |
|
Accessory Dwelling, per Section 14.22.200 |
S |
S |
S |
N |
N |
S |
|
Duplex (2 dwellings sharing a common wall on one lot) |
P |
P |
P |
N |
N |
P |
|
Townhouse (dwelling on individual lot sharing at least one wall) |
P |
P |
P |
N |
P |
P |
|
Cottage Cluster (4 or more detached housing units per acre with a footprint of less than 900 square feet each and that include a common courtyard) per Section 14.22.200(C), Special Use Standards |
S |
S |
S |
N |
CU |
S |
|
Manufactured Home, per Section 14.22.200 |
S |
S |
S |
S |
N |
S |
|
Multifamily (3 or more dwellings on lot, including triplex and quadplex), except as provided for Cottage Clusters, per Section 14.22.200(J), Special Use Standards |
N |
N |
S |
S |
S |
S |
|
Group Living |
|
|
|
|
|
|
|
Group Home, per Section 14.22.200 |
S |
S |
S |
N |
S |
S |
|
Group Facility, per Section 14.22.200 |
N |
N |
S |
N |
S |
S |
|
Congregate Care Facility |
N |
N |
N |
N |
CU |
CU |
|
Assisted Living Facility, Nursing Home (licensed by state) |
CU |
CU |
CU |
N |
CU |
CU |
|
Commercial Categories |
|
|
|
|
|
|
|
Drive-Up/Drive-In/Drive-Through (drive-up windows, kiosks, ATMs, similar uses/facilities), per Section 14.23.180 |
N |
N |
N |
N |
N |
N |
|
Bed and Breakfast Inn |
S |
S |
S |
N |
S |
S |
|
Educational Services, not a school (e.g., tutoring or similar services), gross floor area limited to 2,000 square feet per use |
CU |
CU |
CU |
N |
CU |
P |
|
Entertainment, Major Event |
N |
N |
N |
N |
N |
N |
|
Home Occupation |
S |
S |
S |
S |
S |
S |
|
CU+S |
CU+S |
CU+S |
CU+S |
CU+S |
CU+S |
|
|
Office, floor area limited to 2,000 square feet per use |
CU |
CU |
CU |
CU |
P |
P |
|
Office, floor area over 2,000 square feet per use |
N |
N |
N |
N |
N |
CU |
|
Outdoor Recreation, Commercial |
N |
N |
N |
N |
N |
N |
|
Quick Vehicle Servicing or Vehicle Repair |
N |
N |
N |
N |
N |
N |
|
General Commercial Retail Sales and Service, gross floor area limited to 2,000 square feet per use |
CU |
CU |
CU |
CU |
P |
P |
|
Downtown Retail Sales and Service |
N |
N |
CU |
N |
P |
P |
|
Tourist Commercial Retail Sales and Service |
N |
N |
N |
N |
N |
N |
|
Industrial Categories |
|
|
|
|
|
|
|
Light or Medium/Heavy Industrial Service, enclosed in primary building |
N |
N |
N |
N |
N |
CU |
|
Light or Medium/Heavy Industrial Service, not enclosed |
N |
N |
N |
N |
N |
N |
|
Manufacturing and production, enclosed in primary building |
N |
N |
N |
N |
N |
CU |
|
Self-Service Storage |
N |
N |
N |
N |
N |
N |
|
Warehouse and Freight Movement |
N |
N |
N |
N |
N |
N |
|
Waste-Related |
N |
N |
N |
N |
N |
N |
|
Wholesale Sales |
N |
N |
N |
N |
N |
N |
|
Institutional Categories |
|
|
|
|
|
|
|
Basic Utilities |
P |
P |
P |
P |
P |
P |
|
Colleges |
CU |
CU |
CU |
N |
CU |
CU |
|
Community Service, no drive-up uses |
CU |
CU |
CU |
N |
CU |
P |
|
Family Child Care (12 or fewer children) under ORS 657A.250 |
P |
P |
P |
P |
P |
P |
|
Child Care |
CU+S |
CU+S |
CU+S |
CU+S |
S |
S |
|
Parks and Open Space |
CU |
CU |
CU |
CU |
CU |
CU |
|
Parks and Open Space, when designated on an adopted Specific Area Plan, or when part of a subdivision application (Chapter 14.43) or Master Planned Development application (Chapter 14.45) |
P |
P |
P |
P |
P |
P |
|
Religious Institutions and Houses of Worship |
CU |
CU |
CU |
CU |
CU |
CU |
|
Schools |
CU |
CU |
CU |
CU |
CU |
CU |
|
Other Categories |
|
|
|
|
|
|
|
Accessory Structures (with a permitted use) |
|
|
|
|
|
|
|
-- No taller than 10 ft. and no larger than 400 square feet of building footprint |
P |
P |
P |
P |
P |
P |
|
-- Taller than 10 ft. or between 400 – 800 square feet of building footprint, per Section 14.22.190, Architectural Design Standards, and Section 14.22.200(B), Special Use Standards, Accessory Dwelling Units |
P |
P |
P |
P |
P |
P |
|
-- Taller than 16 ft. or larger than 800 square feet of building footprint, per Section 14.22.190, Architectural Design Standards (excluding Accessory Dwelling Units) |
CU |
CU |
CU |
CU |
CU |
CU |
|
Household Animals, such as cats, dogs, pot-bellied pigs, limited to 3 per species, no more than 6 in total |
P |
P |
P |
P |
P |
P |
|
(Exempt: aquarium, terrarium or similar animals) |
|
|
|
|
|
|
|
Urban Livestock Animals, per Special Use Standards (Section 14.22.200(L)) |
S |
S |
S |
N |
S |
S |
|
Medical Center |
N |
N |
N |
N |
N |
CU |
|
Nurseries and similar commercial horticulture (indoor or outdoor) |
N |
N |
N |
N |
N |
CU |
|
Wireless Telecommunication Facilities |
N |
N |
N |
N |
N |
N |
|
Rail Lines and Utility Corridors, except those existing prior to effective date of Development Code are allowed. |
CU |
CU |
CU |
CU |
CU |
CU |
|
Temporary Uses |
|
|
|
|
|
|
|
-- Temporary Residential Trailers |
S |
S |
S |
S |
S |
S |
|
-- Temporary Fireworks Sales |
N |
N |
N |
N |
N |
CU |
|
-- Christmas Tree Lots |
N |
N |
N |
N |
N |
CU |
|
-- Similar uses |
N |
N |
N |
N |
N |
CU |
|
-- Temporary Food Vendors (not enclosed in building) |
N |
N |
N |
N |
P |
P |
|
Transportation Facilities (operation, maintenance, preservation and construction) |
P |
P |
P |
P |
P |
P |
|
Community Garden |
CU |
CU |
CU |
CU |
CU |
CU |
(Ord. 3181 §4, 2024; Ord. 3143 §5, 2021; Ord. 3120 §5, 2020; Ord. 3087 §4(B), 2017; Ord. 2959 §5(Exh. A (part)), 2007. Formerly 2.2.110)
14.22.120 Residential Districts – Development Standards
The development standards in Table 14.22.120 apply to all uses, structures, buildings, and development, and major remodels, in the residential districts. Note: MHP standards are specified in Section 14.22.200(I).
|
Standard |
R |
R-1 |
R-2 |
R-3 |
RC |
|---|---|---|---|---|---|
|
Density (DU/acre) – Minimum |
3.0 min |
4.0 min |
8.0 min |
14.0 min |
8.0 min |
|
Minimum Lot Area* (square feet) |
|
|
|
|
|
|
Single Family, not attached, or Duplex, Multifamily, Cottage Cluster, Nonresidential Uses |
8,000 sf |
4,500 sf |
4,000 sf |
4,000 sf |
4,000 sf |
|
Townhouse |
4,000 sf |
2,250 sf |
2,000 sf |
1,400 sf |
2,000 sf |
|
*Lot size may be reduced through lot size averaging. See related land division procedures in Section 14.43.115. Minimum lot sizes do not apply to open space tracts. |
(not including panhandle and fire department turnaround, if required) |
(not including panhandle and fire department turnaround, if required) |
(not including panhandle and fire department turnaround, if required) |
(not including panhandle and fire department turnaround, if required) |
(not including panhandle and fire department turnaround, if required) |
|
Minimum Lot Width |
|
|
|
|
|
|
Single Family, not attached |
60 ft |
45 ft |
40 ft |
N/A |
40 ft |
|
Townhouse |
30 ft |
20 ft |
20 ft |
18 ft |
18 ft |
|
Multiple-Family, Middle Housing or Cottage Cluster |
60 ft |
45 ft |
40 ft |
40 ft |
40 ft |
|
Nonresidential Uses |
60 ft |
40 ft |
40 ft |
40 ft |
40 ft |
|
For flag lots, width is measured at the front building line. |
|
|
|
|
|
|
Minimum Lot Depth |
|
|
|
|
|
|
*Lot area must conform to the standards above. Lot dimensions may be reduced for Flag Lots, Section 14.43.115. |
80 ft |
70 ft |
70 ft |
N/A |
70 ft |
|
Maximum Building/Structure Height |
|
|
|
|
|
|
(See also Sections 14.22.130, setback yards; 14.22.140, infill standards; 14.22.170, R/R-1 height step-down; 14.31.200, clear vision; and 14.32.500, Fences and Walls.) |
28 ft |
28 ft |
40 ft |
50 ft |
40 ft |
|
Building Height Transition |
|
|
|
|
|
|
Required Adjacent to R and R-1 District, per Section 14.22.170 |
No |
No |
Yes |
Yes |
Yes |
|
Fences, Retaining/Garden Walls |
|
|
|
|
|
|
Max. Height – Front Yard |
5 ft |
5 ft |
5 ft |
5 ft |
5 ft |
|
Max. Height – Interior Side (beginning adjacent to front facade) |
7 ft |
7 ft |
7 ft |
7 ft |
7 ft |
|
Max. Height – Rear Yard |
7 ft |
7 ft |
7 ft |
7 ft |
7 ft |
|
Max. Height – Street Side (corner) or Reverse (dual) Frontage Lot (rear) |
5 ft or 7 ft with 5 ft setback |
5 ft or 7 ft with 5 ft setback |
5 ft or 7 ft with 5 ft setback |
5 ft or 7 ft with 5 ft setback |
5 ft or 7 ft with 5 ft setback |
|
Height Bonus |
N/A |
N/A |
Add’l 10 ft if recreation increased to 15% of site |
Add’l 10 ft if recreation increased to 15% of site |
Add’l 10 ft if recreation increased to 15% of site |
|
Max. Building Coverage |
50% |
50% |
60% |
N/A |
60% |
|
Min. Landscape Area (% site area), except does not apply to Single Family Dwellings. Landscape area may include plant areas and some non-plant areas as allowed under Section 14.32.300(D). |
10% |
10% |
10% |
10% |
10% |
|
Minimum Setbacks (feet): (See also Sections 14.22.130, setback yards; 14.22.140, infill standards; 14.22.170, R/R-1 height step-down; 14.31.200, clear vision, and 14.32.500, Fences and Walls.) |
|
|
|
|
|
|
Front/Street Setback |
|
|
|
|
|
|
Structure except garage/carport entries |
10 ft |
10 ft |
5 ft |
5 ft |
5 ft |
|
Garage/Carport Entry (measured from property line or rear of sidewalk, whichever is closer) |
20 ft |
20 ft |
20 ft |
N/A |
20 ft |
|
Open Structures (e.g., porch, balcony, portico, patio, wall) where structure is less than 50% enclosed on side elevations |
5 ft |
5 ft |
5 ft |
5 ft |
5 ft |
|
Note: Always avoid utility easements when building near property lines. |
|
|
|
|
|
|
Side Setback, except alleys (total of 2 sides) |
|
|
|
|
|
|
Structure >28' height |
15 ft total |
10 ft total |
10 ft total |
10 ft total |
10 ft total |
|
Structure 16' – 28' height |
15 ft total |
10 ft total |
10 ft total |
10 ft total |
10 ft total |
|
Structure </=16' height |
15 ft total |
10 ft total |
10 ft total |
10 ft total |
10 ft total |
|
|
(3' min on each side) |
(3' min on each side) |
(3' min on each side) |
(3' min on each side) |
(3' min on each side) |
|
Garage/Carport Entry, except alley |
20 ft (rear of sidewalk) |
20 ft (rear of sidewalk) |
20 ft (rear of sidewalk) |
20 ft (rear of sidewalk) |
20 ft (rear of sidewalk) |
|
Exceptions: |
|
|
|
|
|
|
Alley |
5 ft min |
5 ft min |
5 ft min |
5 ft min |
5 ft min |
|
Common Walls/Zero Lot Line |
0 ft |
0 ft |
0 ft |
0 ft |
0 ft |
|
Note: Building/Fire Codes require additional protection for structures less than 5 ft from property line. |
|
|
|
|
|
|
Rear Setbacks, except alley |
|
|
|
|
|
|
Structure/Accessory Dwelling Unit |
15 ft |
10 ft |
10 ft |
10 ft |
10 ft |
|
Structure/Accessory Dwelling Unit |
10 ft |
10 ft |
10 ft |
10 ft |
10 ft |
|
Structure/Accessory Dwelling Unit |
10 ft |
5 ft |
5 ft |
5 ft |
5 ft |
|
Accessory Structure </=16' height |
5 ft |
5 ft |
5 ft |
5 ft |
5 ft |
|
Garage or Carport Entry |
20 ft |
20 ft |
20 ft |
20 ft |
20 ft |
|
Common Walls/Zero Lot Line |
0 ft |
0 ft |
0 ft |
0 ft |
0 ft |
|
Alley Setbacks |
|
|
|
|
|
|
All Structures |
2 ft |
2 ft |
2 ft |
2 ft |
2 ft |
|
Garage or Carport Entry (no conversion allowed) |
5 ft |
5 ft |
5 ft |
5 ft |
5 ft |
|
Note: Always avoid utility easements when building near property lines. |
|
|
|
|
|
|
Vision Clearance (per Section 14.31.200(N)) |
|
|
|
|
|
|
Corner Lots (intersection of two streets) |
20 ft |
20 ft |
20 ft |
20 ft |
20 ft |
|
Alley-Street intersection |
15 ft |
15 ft |
15 ft |
15 ft |
15 ft |
|
Alley-Sidewalk intersection |
10 ft |
10 ft |
10 ft |
10 ft |
10 ft |
|
Build-To Line (feet): New Buildings Only: At least one primary building entrance shall be built no farther from the street right-of-way than the build-to line; except where a greater setback is required for a planned street improvement, then the build-to line increases proportionately. The build-to line may also be increased through site design review when pedestrian amenities are provided between a primary building entrance and the street right-of-way. (See also Section 14.22.180.) |
N/A |
N/A |
N/A |
10 ft, may be increased when pedestrian amenities are provided between a primary building entrance and street |
10 ft, may be increased when pedestrian amenities are provided between a primary building entrance and street |
(Ord. 3181 §5, 2024; Ord. 3120 §6, 2020; Ord. 2959 §5(Exh. A (part)), 2007. Formerly 2.2.120)
14.22.130 Residential Districts – Setback Yards and Build-To Line: Exceptions, Garage/Carport, Reverse Frontage Lots, Flag Lots
A. Residential Yard Setbacks – Purpose.
Residential setback yards provide space for private yards and building separation for fire protection/security, building maintenance, sunlight and air circulation. The setback yard standards contained in Table 14.22.120 are also intended to promote human-scale design and traffic calming by diminishing the visual presence of garages along the street and encouraging the use of pedestrian amenities, such as extra-wide sidewalks and street furnishings in multiple family developments and in residential-commercial projects. The standards also encourage the orientation of buildings to provide street visibility for public safety and neighborhood security.
B. Setback Yards – Exceptions.
The following architectural features may encroach into the setback yards by no more than 24 inches, provided that a setback of not less than 36 inches is preserved, all applicable building and fire codes are met, and the clear vision standards in Section 14.31.200 are met:
1. Eaves, chimneys, bay windows, overhangs, and similar architectural features may encroach into a setback yard by not more than 24 inches.
2. Covered porches and similar structures not exceeding 30 inches in height above grade may encroach into setbacks as provided in Table 14.22.120.
3. Uncovered patios and decks under 30 inches in height may be constructed up to the side and rear property lines.
4. Walls and fences built on property lines are subject to the height standards in Table 14.22.120 and the provisions of Sections 14.31.200, Vision Clearance, and 14.32.500, Fences and Walls.
C. Setback Yards – Garage and Carport Entries.
Setback requirements in Section 14.22.120 for garage and carport entries are measured from the property line or the rear of the sidewalk along a street, whichever is closer to the house. These setbacks are intended to allow for adequate space for the parking of vehicles in front of a garage or carport without overhanging the sidewalk. If the carport/garage entry is oriented so as to not face the street, the standard front/street setback for structures applies.
D. Setback Yards – Reverse Frontage Lots.
Buildings on reverse-frontage lots (through lots) shall be required to meet the build-to line standard on only one street. Reverse frontage lots are subject to the fence height and setback requirements in Section 14.22.120 and the landscape buffer requirements in Chapter 14.32.300.
E. Setback Yards – Flag Lots.
The front yard of a flag lot shall conform to one of the following two options:
1. Parallel to the street from which access is taken, or
2. Parallel to the flag pole from which access is taken.
The applicant for a building permit may choose either Option 1 or Option 2, except as otherwise prescribed by conditions of a partition or subdivision approval. [Note: The City may impose such conditions as provided under Section 14.22.140 and Section 14.43.115.]
F. Setback Yards – Exclusions.
Required setbacks shall not be used for accessory buildings, storage of trailers, boats, cars or appliances, or of any materials, nor shall the required front or street side yards be used for the regular or constant parking of automobiles or other vehicles. (Ord. 2959 §5(Exh. A (part)), 2007. Formerly 2.2.130)
14.22.140 Residential Districts – Infill Standards
The purpose of Section 14.22.140 is to ensure compatibility of new development and redevelopment in existing subdivisions. The setback and building height standards in Section 14.22.140 supersede those in Table 14.22.120 when a new building or full story addition is proposed on a subdivision lot in a Residential District that was platted 10 years or more ago or a newly subdivided lot in an existing (platted 10 years or more ago) neighborhood. The approval body shall use the criteria and standards in subsections A-C, below, in determining applicable setbacks and building heights. In addition, the approval body shall use the criteria and standards in Subsection D for those buildings in historic neighborhoods. Application of Subsection D will require a Type II review.
A. Compatibility with Yards of Adjacent Residence(s). Except as provided in Section 14.22.140.D, when an existing single family residence is located within 40 feet of the subject site on the same side of the street, and said residence has a front yard setback that is greater than the minimum setback in Section 14.22.120, a front yard setback similar to that of the nearest single family residence(s) shall be used. “Similar” means the setback is equal to or within 10 percent of the setback provided by the nearest single family residence on the same side of the street. (Figure 14.22.140.A.) For example, if the existing single family residence has a front yard setback of 30 feet, then the new building shall have a front yard setback between 27 feet and 33 feet. If the new building is to be located between two existing residences, then the setback for the new building shall be the average setback of both adjacent residences, plus or minus 10 percent.
Figure 14.22.140.A – Residential Infill Front Yards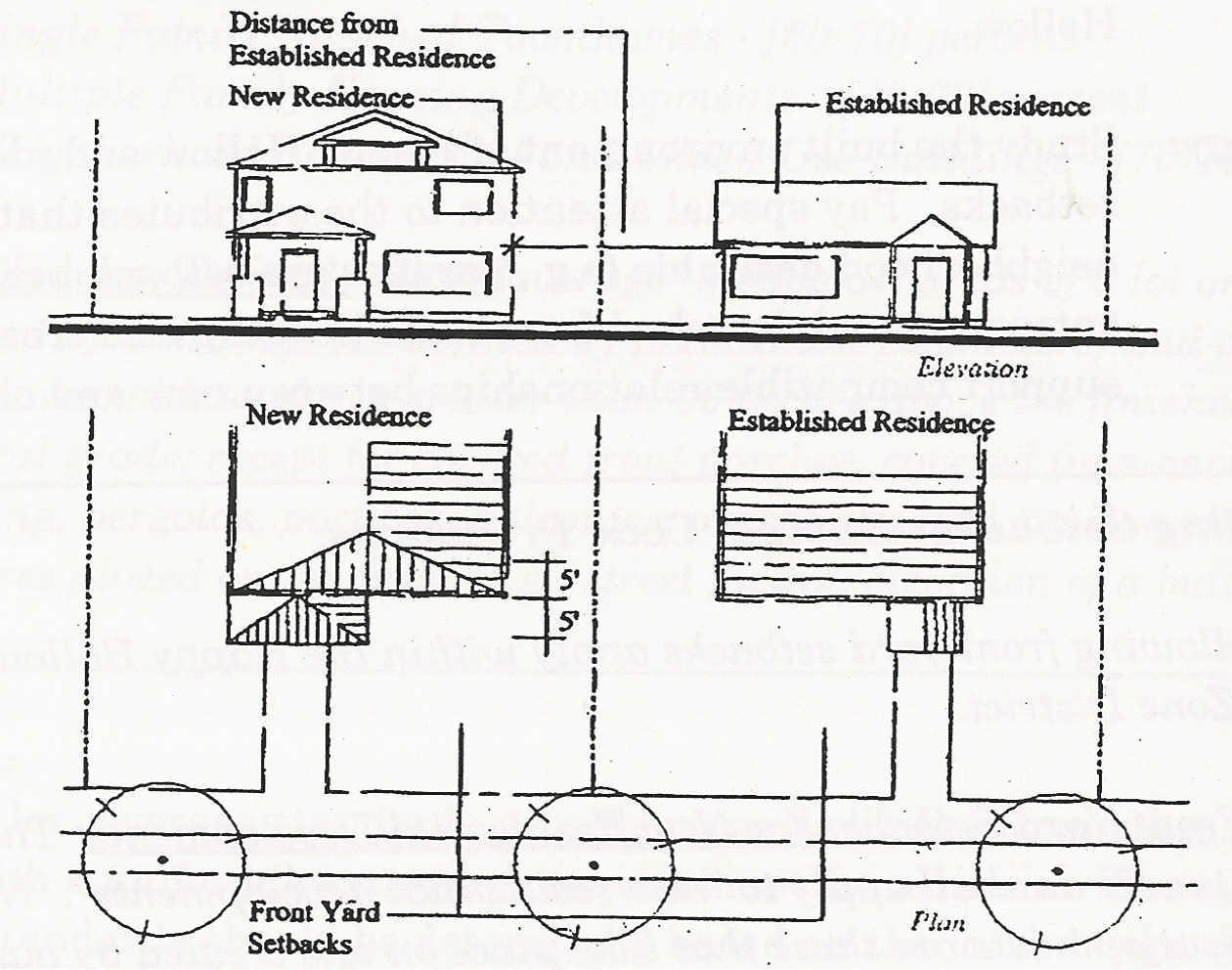
B. Compatibility with Building Height of Adjacent Residence(s). Except as provided in Section 14.22.140.D, when an existing single family residence is located within 40 feet of the subject site on the same side of the street, and said residence has a building height that is less than the maximum building height allowed in Table 14.22.120, a building height similar to that of the nearest single family residence(s) shall be used. “Similar” means the building height is not more than 110 percent of the height of the nearest single family residence on the same side of the street. (Figure 14.22.140.B) For example, if the existing single family residence has a height of 26 feet, then the new building shall have a height that does not exceed 28.6 feet. If the new building is to be located between two existing residences, then the height of the new building shall not exceed 110 percent of the average height of both adjacent buildings.
C. Exception to Standard for Redevelopment Potential on Adjacent Lot(s). The provisions of Section 14.22.140.A do not apply when the approval body finds that the subject single-family residential lots located within 40 feet of the subject site are redevelopable. “Redevelopable,” for the purposes of this Section, means a lot either has an assessed market value that exceeds the assessed market value of all improvements on the lot, based on the most recent data from Lane County Assessor’s Office; or the front yard of the subject lot is large enough that it could be subdivided based on the Residential District standards.
D. Compatible Architecture. For buildings to be located in a historic neighborhood (as identified in the City’s historic resource inventory), the following standards also apply (through a Type II review process):
1. The building design follows, borrows from, or appropriately adapts a recognized architectural style of the community (e.g. Craftsman Bungalow, Prairie, Queen Anne, Vernacular, etc.) as exemplified in its ground plan, elevations (rhythm, color, materials, and structure (e.g. roof shapes, garage location, details such as windows and doors).
2. The placement of garages shall be similar to that on surrounding properties. Alley access is encouraged if typical for neighborhood.
3. Front porches are desirable to encourage neighbor interaction and visibility of the streetscape, thereby enhancing neighborhood safety. Front porches are required where compatible with surrounding neighborhood.
E. Discretionary Review. The applicant may apply for a Type III Site Design Review if they feel their proposed design meets the intent without meeting the letter of the above standards A-D. (Ord. 2959 §5(Exh. A (part)), 2007. Formerly 2.2.140)
14.22.150 Residential Districts – Housing Density
A. Residential Density Standard. To ensure efficient use of buildable lands and to provide for a range of needed housing in conformance with the Comprehensive Plan, all new developments in the residential districts shall conform to the minimum densities prescribed in Table 14.22.120, except as provided in subsections (A)(1) through (A)(3) of this section:
1. Residential care homes/facilities, senior housing, including assisted living, accessory dwellings, and subdivisions where the average slope exceeds 20 percent are exempt from the minimum density standard.
2. The density standards may be averaged over more than one development phase (i.e., as in a master planned development).
3. Partitions and construction of single-family homes or duplexes on lots exceeding 20,000 square feet shall be planned so that the land is used efficiently and future development on these lots or parcels can occur based on the minimum lot size and other dimensional standards of the district.
B. Residential Density Calculation.
1. Minimum housing densities are calculated by multiplying the total parcel or lot area by the applicable density standard (e.g., “gross density”).
2. Areas reserved for flag lot access (flag poles) are not counted for the purpose of calculating minimum densities. (Ord. 3136 §5, 2021; Ord. 3120 §6, 2020; Ord. 2959 §5(Exh. A (part)), 2007. Formerly 2.2.150)
14.22.160 Residential Districts – Lot Coverage and Impervious Surfaces
A. Lot Coverage Calculation. The maximum allowable lot coverage shall be as provided in Table 14.22.120. Lot coverage is calculated as the percentage of a lot or parcel covered by buildings or structures (as defined by the foundation plan area) and other structures with surfaces greater than 30 inches above the finished grade. It does not include paved surface-level developments such as driveways, parking pads, and patios. See subsection B, Impervious Surfaces.
B. Impervious Surface Calculation. Impervious surfaces are calculated as the percentage of a lot or parcel covered by the foundation plan area (lot coverage) and other non-permeable surface-level development (e.g., asphalt, concrete, and similar impervious paving). It does not include planted areas, and other areas allowing stormwater infiltration, as approved by the City. (Ord. 2959 §5(Exh. A (part)), 2007. Formerly 2.2.160)
14.22.170 Residential Districts – Building Height: Measurement, Exceptions, R/R-1 Step-Down Requirement
Building heights shall conform to the standards in Table 14.22.120, and subsections A-C, below:
A. Building Height Measurement. Building height is measured as the vertical distance above a reference datum measured to the highest point of the coping of a flat roof, or to the deck line of a mansard roof, or to the midpoint of the ridgeline or highest gable of a pitched or hipped roof. The height of a stepped or terraced building is the maximum height of any segment of the building. Measurements shall be taken from the grade plane, a reference plane that is the average of the finished ground level adjoining the building within a five-foot horizontal distance of all exterior walls.
B. Exclusions from Maximum Building Height Standards. Chimneys, bell towers, steeples, roof equipment, flag poles, and similar features not for human occupancy are exempt from the maximum building heights, provided that all applicable fire and building codes are met.
C. Height Step-down – R/R-1 District Transition. To provide compatible scale and relationships between new multi-story buildings and existing single- family dwellings in the R or R-1 Districts, multi-story buildings and structures in R-2, R-3, RC, C2-P, CT, M-1, and M-2, districts shall “step-down” to create a building height transition to adjacent single- family building(s) in the R or R-1 Districts, as provided in subsections 1-2, below:
1. This standard applies to new and vertically expanded buildings and structures in any district that are within 20 feet (as measured horizontally) of an existing single family building in the R or R-1 Districts, as shown in Figure 14.22.170.C.
2. The transition standard is met when the height of the taller structure (“x”) does not exceed 1 foot of height for every 1 foot separating the two structures (“y”), as shown in Figure 14.22.170.D.
Figure 14.22.170.C – R/R-1 Height Step-Down/Transition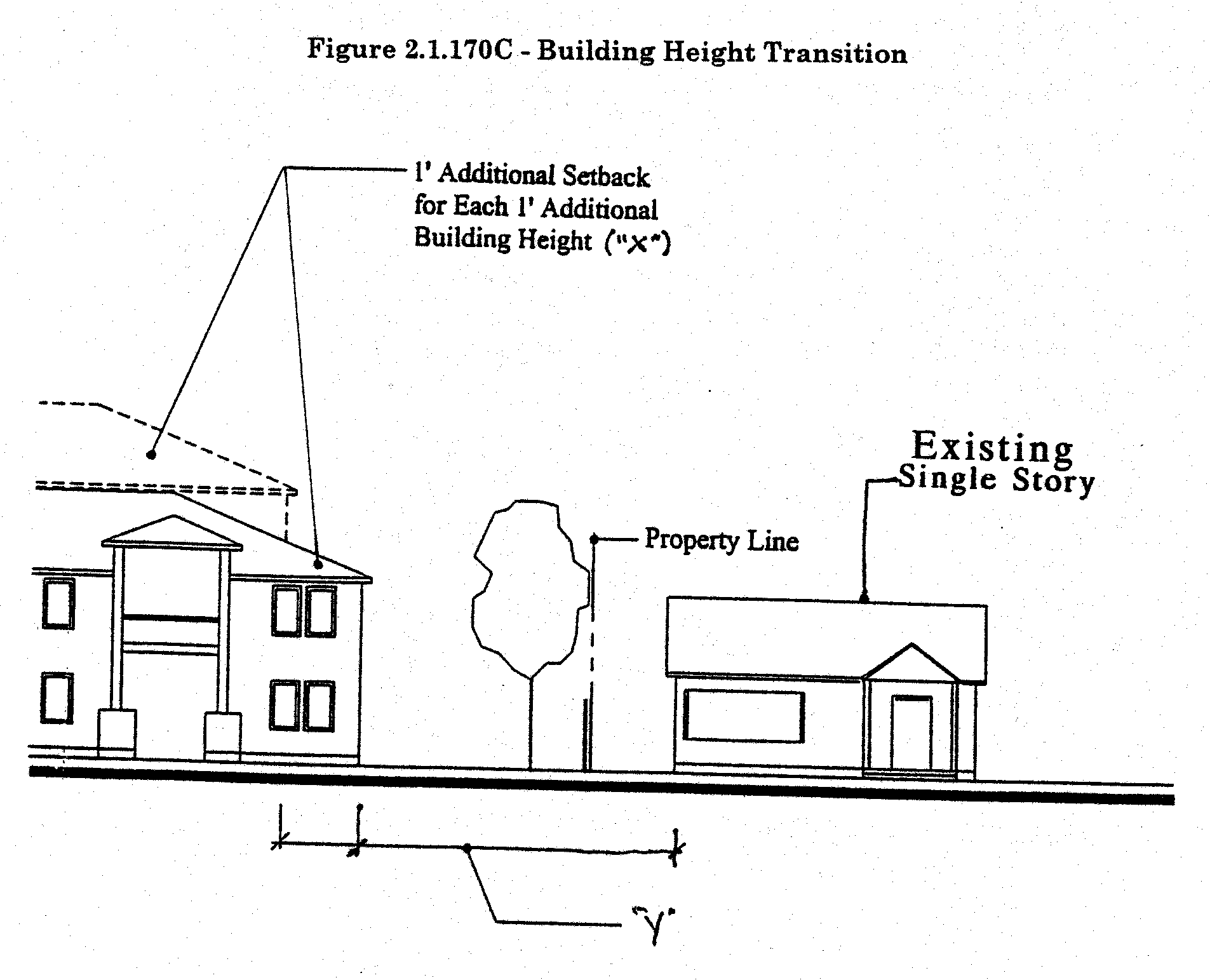
Exception: The provisions of subsections 14.22.170.C.1-2 do not apply when the approval body finds that the subject single family buildings located within 20 feet of the subject site are redevelopable. “Redevelopable,” for the purposes of this Section, means a lot either has an assessed market value that exceeds the assessed market value of all improvements on the lot, based on the most recent data from Lane County Assessor’s Office; or the front yard of the subject lot is large enough that it could be subdivided based on the Residential District standards. Exceptions will require Type II application approval. (Ord. 2959 §5(Exh. A (part)), 2007. Formerly 2.2.170)
14.22.180 Residential Districts – Building Orientation
A. Purpose. The following standards are intended to orient buildings close to streets to promote pedestrian-oriented development where walking is encouraged, and to discourage automobile-oriented development. Placing residences and other buildings close to the street also encourages crime prevention, natural surveillance or security, and safety by having more “eyes-on-the-street.”
B. Applicability. Section 14.22.180 applies to all developments that are subject to Site Design Review, including developments that are reviewed as part of a Master Planned Development or Conditional Use application. The following supplements the building orientation standards in Table 14.22.120.
C. Building orientation standards. All developments that are subject to Section 14.22.180 shall have buildings that are oriented to a street. This standard is met when all of the following criteria are met:
1. Compliance with the setback and build-to line standards in Section 14.22.120;
2. Except as provided in subsections 3 and 4, below, all buildings in the Residential Districts shall have at least one primary building entrance (i.e., dwelling entrance, a tenant space entrance, a lobby entrance, or breezeway/courtyard entrance serving a cluster of units or commercial spaces) facing an adjoining street, or if on a side elevation, not more than 20 feet from a street sidewalk. See Figures 14.22.180.C(1).
Figure 14.22.180.C(1) – Residential District Building Orientation
Acceptable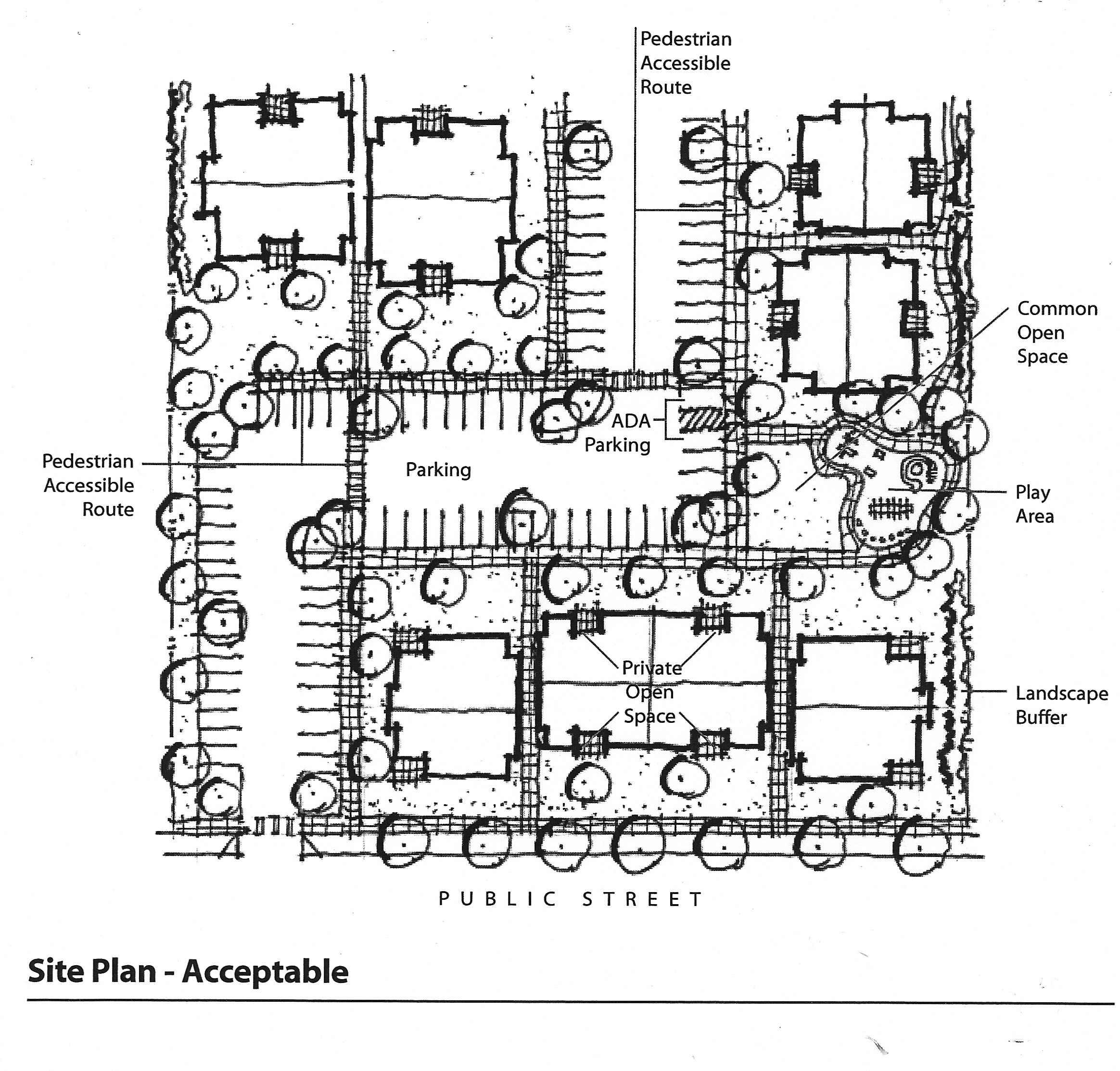
Not Acceptable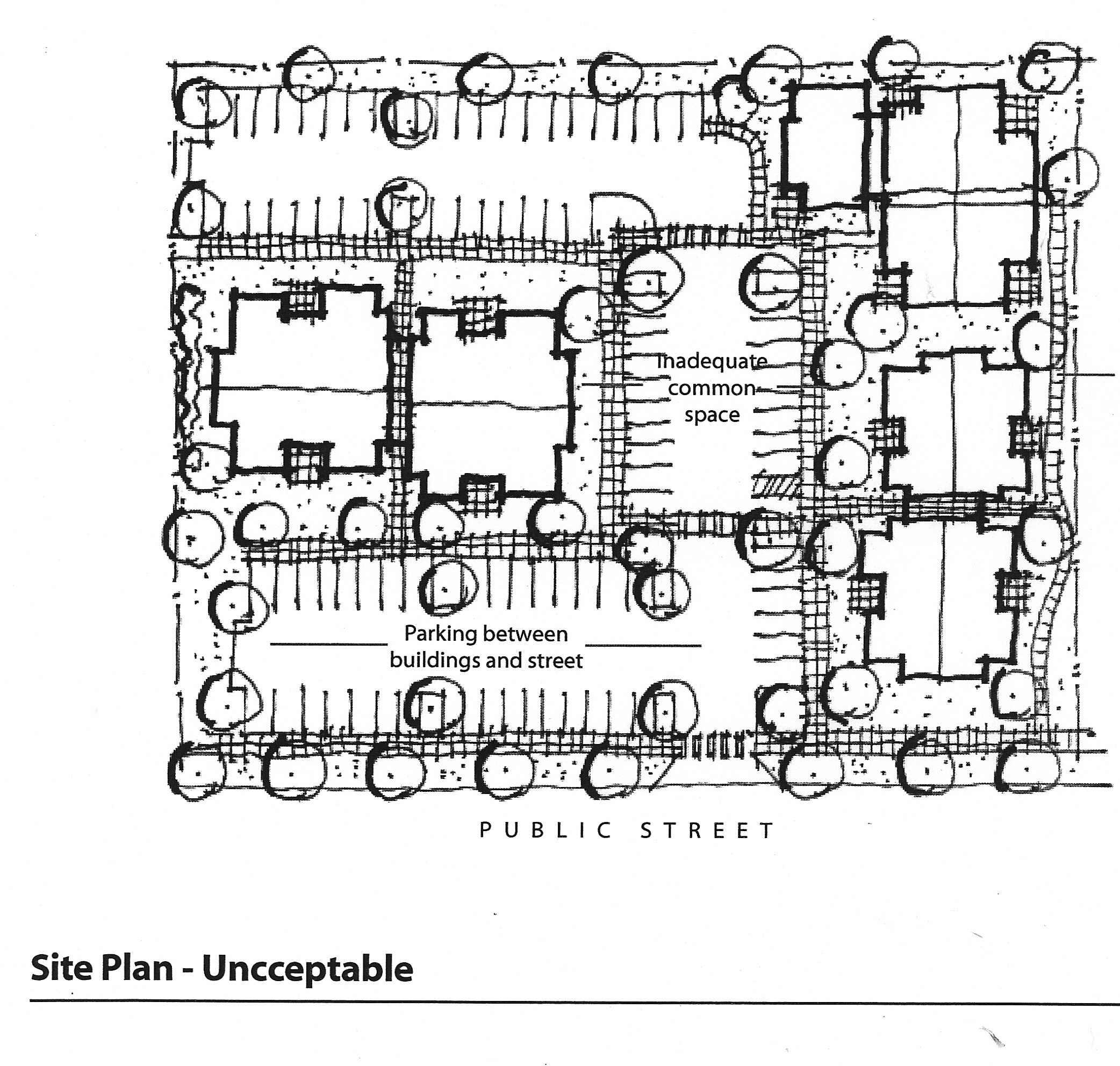
3. Off-street parking, driveways, and other vehicle areas shall not be placed between buildings and the street(s) to which they are oriented, as per subsection 2 and Figure 14.22.180.C(1); except the following vehicle areas are allowed:
a. Schools, multiple family buildings, assisted living facilities, and other institutional uses may have one driveway not exceeding 20 feet in width plus parallel parking, including ADA accessible spaces, located between the street and the primary building entrance, provided that the building’s primary entrance is connected to an adjacent street by a pedestrian walkway and the driveway/parking area is crossed by a clearly defined pedestrian walkway, as required by Section 14.31.300. The intent of this exception is to create driveways that have street-like features;
b. Attached single family housing developments (townhomes) with street-facing garages may have one driveway access located between the street and the primary building entrance for every two dwelling units, provided they meet the following criteria, as generally shown in Figure 14.22.180.C(2):
1) Where two abutting townhomes have street-facing garages, they shall share one driveway access that does not exceed 20 feet in width where it crosses the sidewalk and intersects the street;
2) All primary building entrances shall be connected to a driveway (and sidewalk) via a pedestrian walkway that is not less than 5 feet wide;
3) The maximum number of consecutively attached townhomes with garages facing the same street is four (4) (two driveways); and
4) Street-facing garages shall be setback at least 20 feet from the street or sidewalk, whichever is closer.
c. Commercial buildings and uses (e.g., neighborhood commercial or mixed-use) shall have all of their off-street parking located behind or to the side of such buildings and uses and screened from abutting properties in accordance with Chapter 14.32, as generally shown in Figure 14.22.180.C(3). Off-street parking shall not be located between any building and any street.
d. Driveways for single-family or duplex homes that meet all requirements of 14.31.200 Vehicular Access and Circulation.
Figure 14.22.180.C(2) – Townhome Building Orientation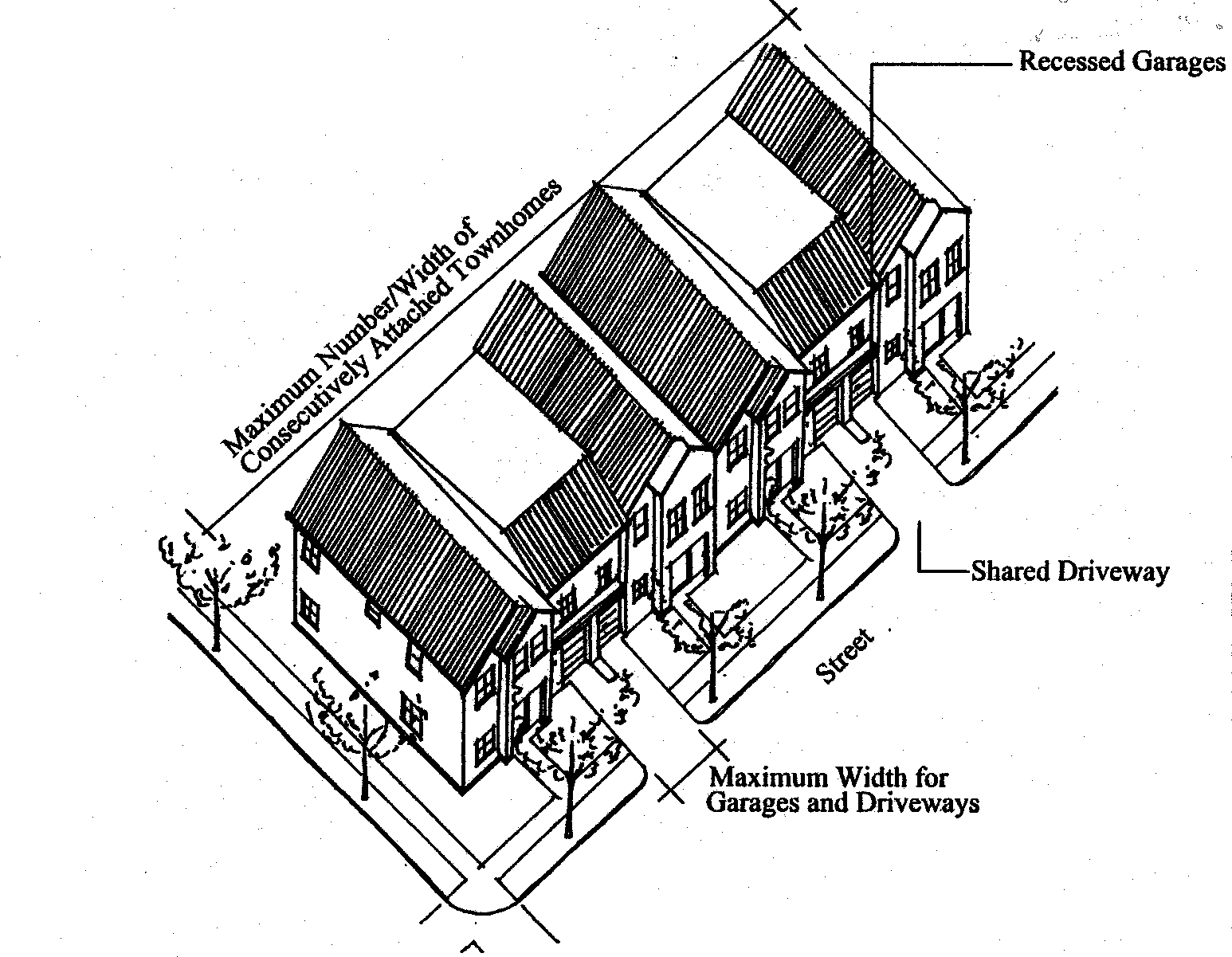
Figure 14.22.180.C(3) – Commercial Orientation in a Residential/Commercial District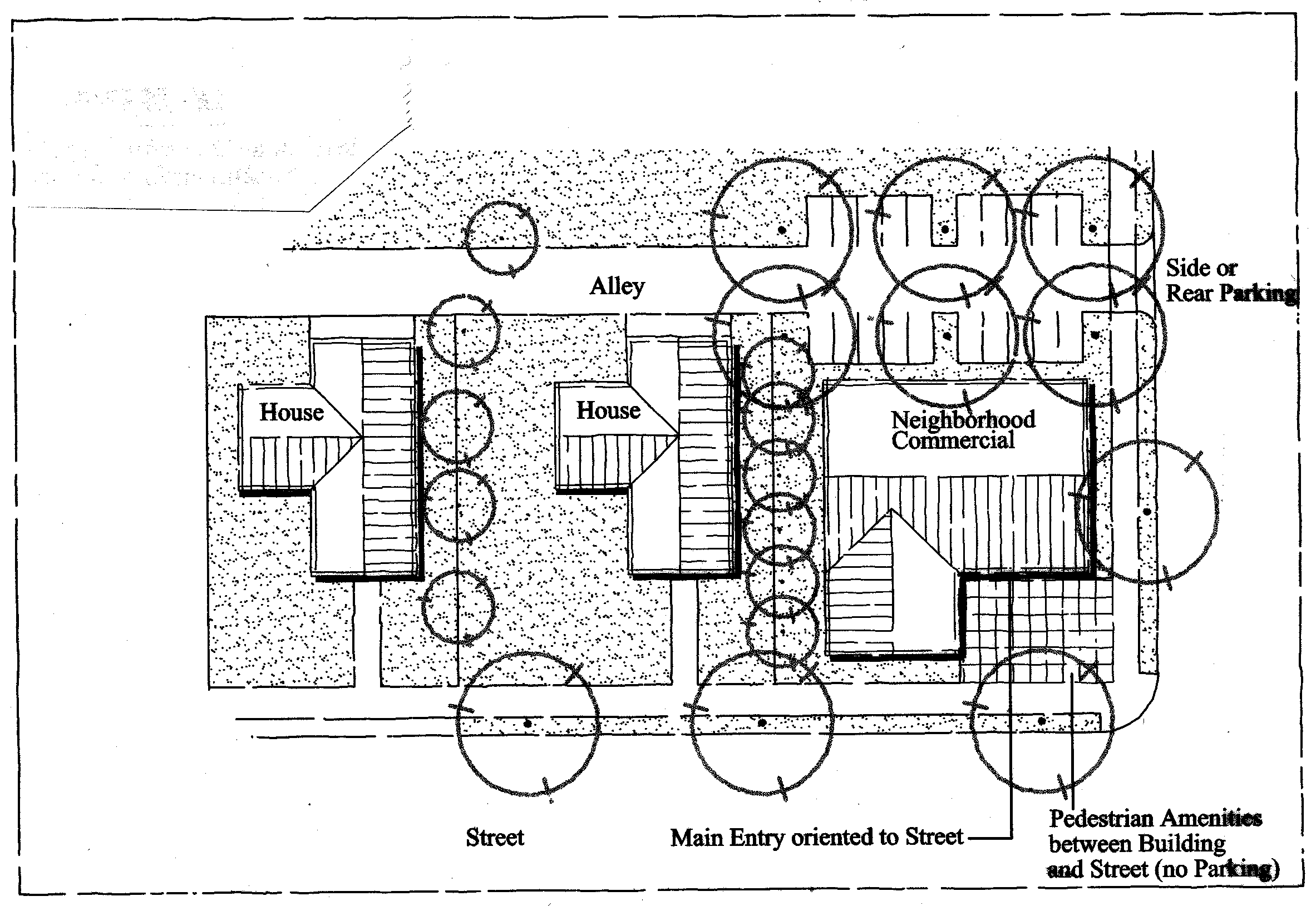
4. Where a development contains multiple buildings and there is insufficient street frontage to which buildings can be oriented, a primary entrance may be oriented to common green, open space, plaza, or courtyard. When oriented in this way, the primary entrance(s) and green, plaza, or courtyard shall be connected to the street by a pedestrian walkway meeting the standards in Section 14.31.3. See example in Figure 14.22.180.C(1) “acceptable site plan.” (Ord. 2959 §5(Exh. A (part)), 2007. Formerly 2.2.180)
14.22.190 Residential Districts – Architectural Design Standards
A. Purpose. The architectural design standards require a minimum level of design on every building, which is intended to promote attention to detail, human-scale design and street visibility, while affording flexibility to use a variety of building styles.
The following supplements the standards in Table 14.22.120. This section provides minimum, clear and objective standards for residential architecture which are intended to promote a human scale.
B. Applicability. Section 14.22.190 applies to all new buildings, including accessory buildings over 400 square feet in footprint and/or over one story in height. Other accessory structures are exempt. It is applied through the Land Use Review or Site Design Review procedure, as applicable, prior to building permit review and approval.
C. Standards. All projects that are subject to Section 14.22.190 shall meet all of the standards in subsections 1-4. The graphics provided with each standard are intended to show examples of how to comply and should not be interpreted as requiring a specific architectural style. Other building styles and designs can be used to meet the standards when the approval body finds they are consistent with the text. An architectural feature (i.e., as shown Figures 14.22.190.C(1) and (2)) may be used to comply with more than one standard.
1. Building Length. The continuous horizontal distance, as measured from end-wall to end-wall, of individual buildings shall not exceed 160 feet.
2. Articulation. All buildings shall incorporate design features such as varying roof lines, offsets, balconies, projections (e.g., overhangs, porches, or similar features), recessed or covered entrances, or similar elements to break up large expanses of uninterrupted building surfaces (blank walls). Along all vertical faces of a structure, such elements shall occur at a minimum interval of 30 feet, as generally shown in Figure 14.22.190.C(1):
a. Recess (e.g., deck, patio, courtyard, entrance or similar feature) that has a minimum depth of 4 feet; or
b. Extension (e.g., floor area, deck, patio, entrance, overhang, bay window or similar feature) that projects a minimum of 2 feet and runs horizontally for a minimum length of 4 feet; or
c. Offsets or breaks in roof elevation of 2 feet or greater in height.
Figure 14.22.190.C(1) - Building Length and Articulation (Multi-family Housing Example)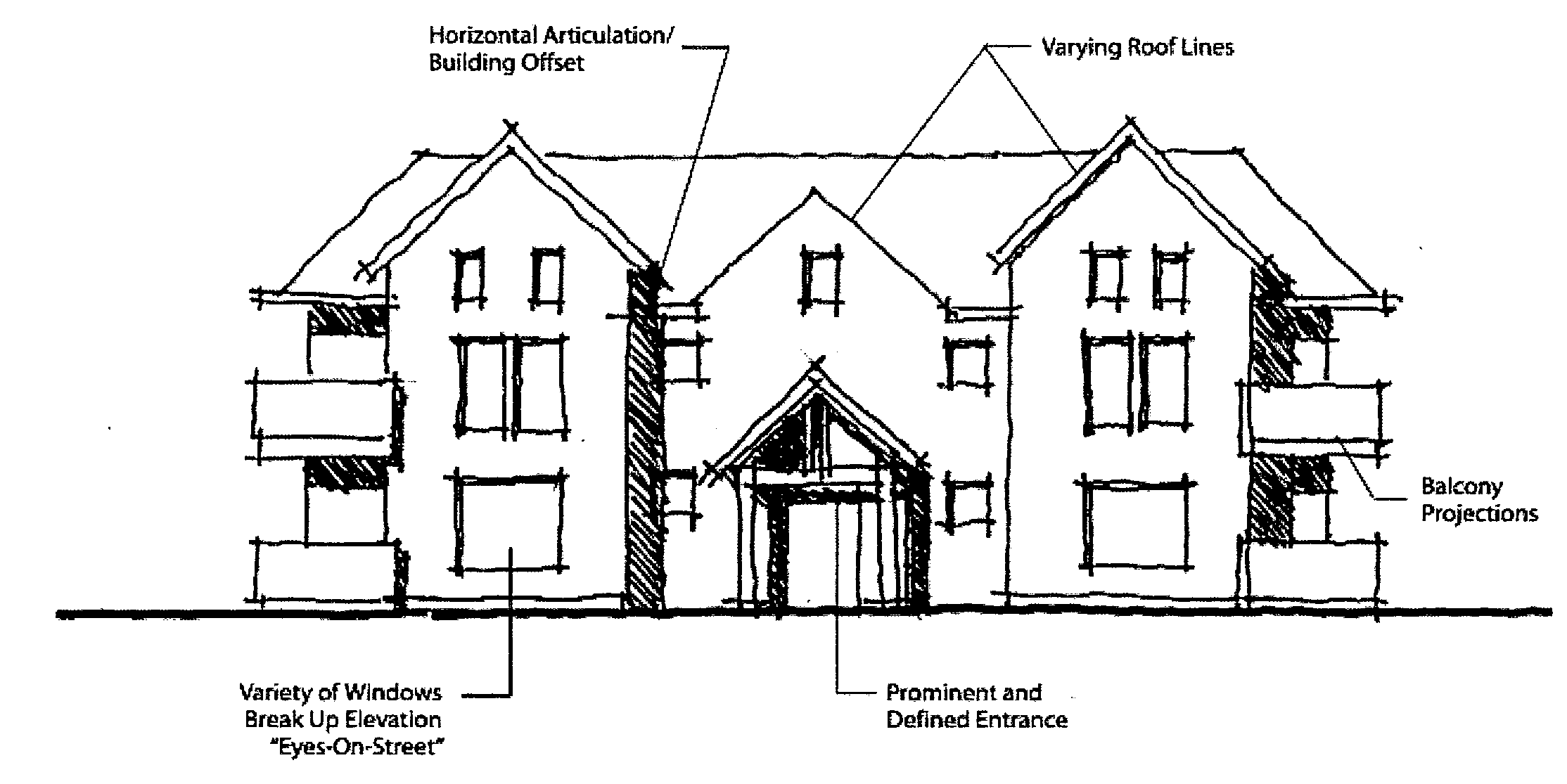
3. Eyes on the Street. Front elevations visible from a street right of way shall provide a main entrance, and a combination of windows, porches, and/or balconies. Side elevations facing street-side setbacks shall provide a combination of windows, porches, and/or balconies. A minimum of 40 percent of front elevations (30 percent for manufactured homes that also conform to Section 14.22.200.D), and a minimum of 30 percent of street-side and rear building elevations shall meet this standard. “Percent of elevation” is measured as the horizontal plane (lineal feet) containing doors, porches, balconies, terraces and/or windows. This standard does not apply to panhandle or flag lots.
4. Detailed Design. All buildings shall provide detailed design on all street-facing walls (45 degrees or less from street lot line). Detailed design shall be provided by using at least six (6) of the architectural features in items “a” through “n,” below, as is appropriate for the proposed building type and style. The applicant may select the elements that he or she wants and may use the same type of feature more than once to meet this standard. It is not within the approval body’s authority to prescribe specific elements; except when the project is being reviewed as part of a Master Planned Development, Conditional Use Permit, or Site Design Review (item “o”), the approval body may require specific design elements or changes to promote compatibility with adjacent uses and to achieve the desired community character or pedestrian-orientation. Regardless of design options chosen, the home shall have similar style and quality window, door, trim and decorative moldings on all exterior building elevations.
a. Dormers
b. Gables
c. Recessed entries
d. Covered porch entries or portico
e. Cupolas or towers
f. Pillars or posts
g. Eaves (minimum 6-inch projection)
h. Off-sets in building face or roof (minimum 16 inches)
i. Window trim (minimum 3 inches wide)
j. Bay windows
k. Balconies
l. Decorative patterns on exterior finish (e.g., scales/shingles, wainscoting, ornamentation, and similar features)
m. Decorative cornice or pediment (e.g., for flat roofs)
n. Decorative windows or doors
o. An alternative feature providing visual relief, similar to options a.-n., as approved through Site Design Review.
Figure 14.22.190.C(2) - Examples of Architectural Elements (illustrative only)
Example 1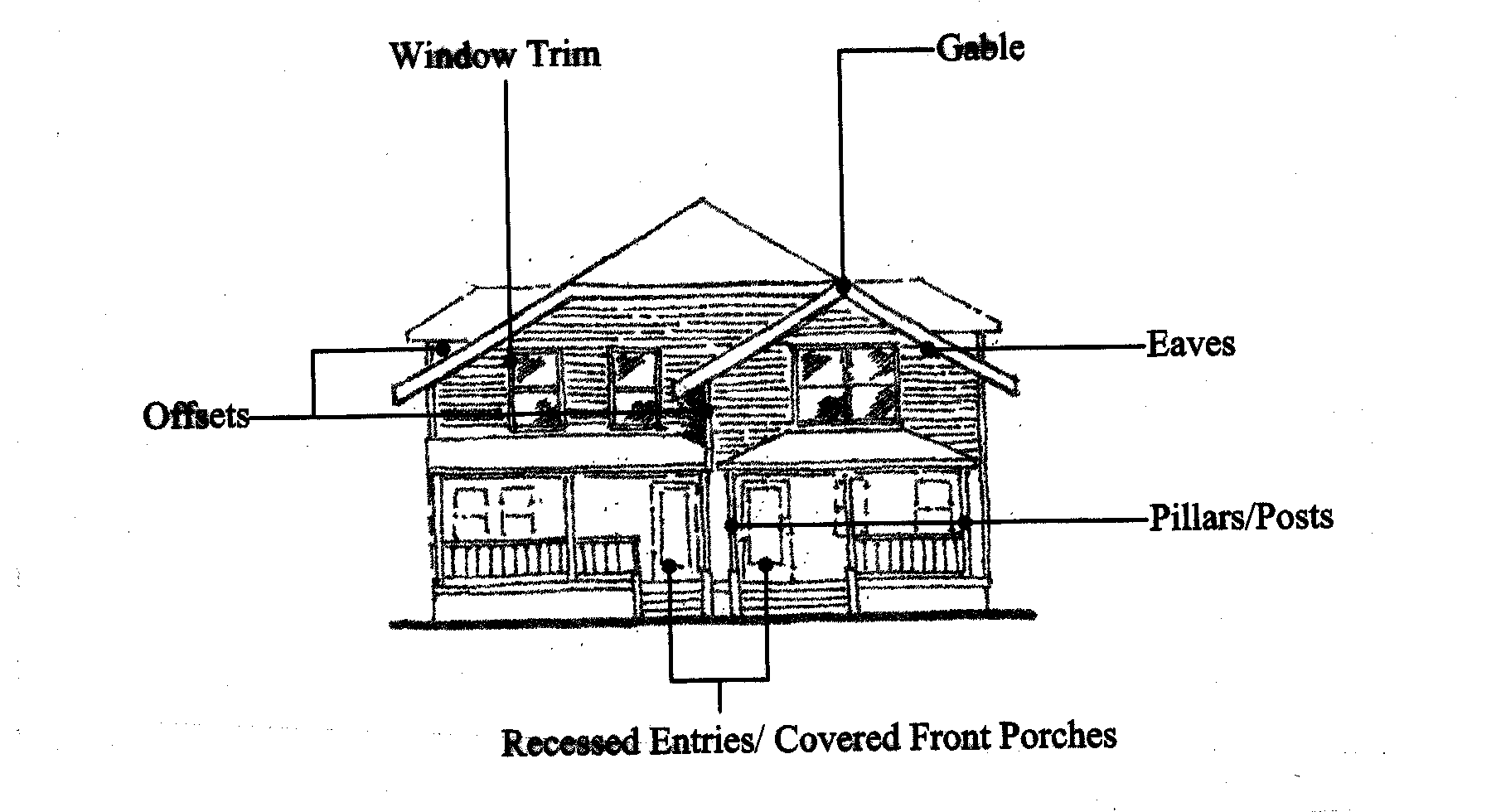
Example 2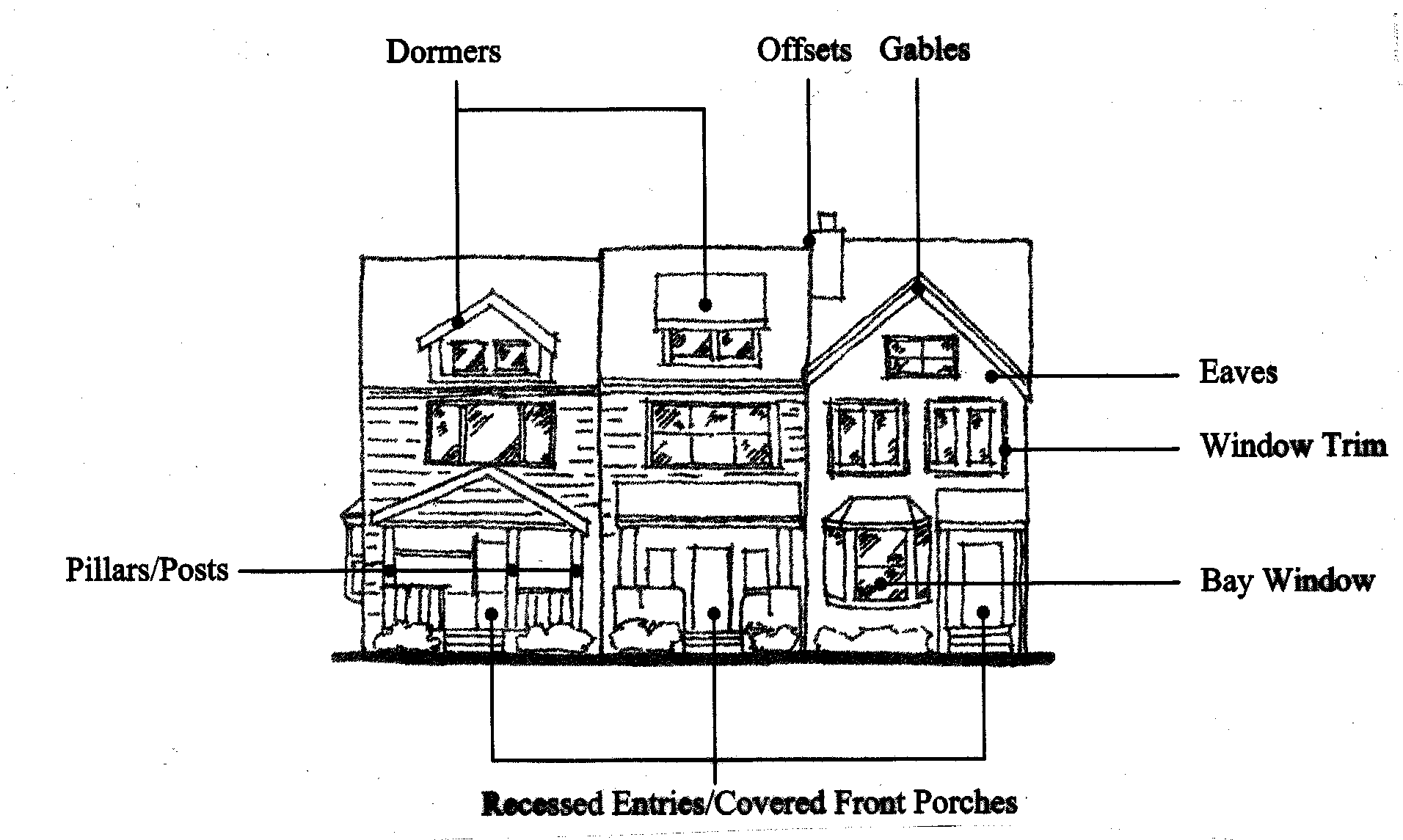
Example 3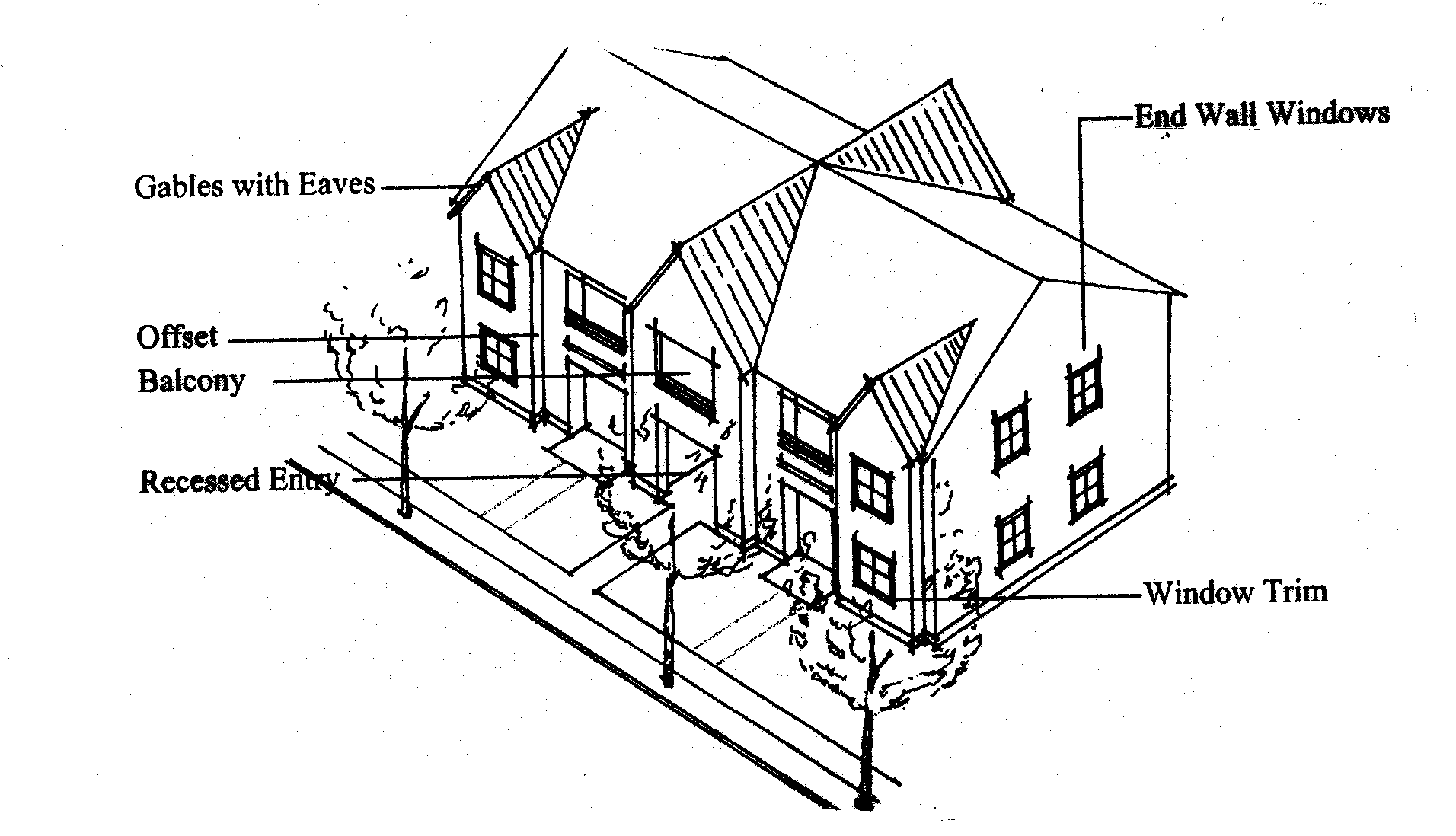
D. Hillside Building Design. In addition to section C above, new buildings constructed on parcels or lots with 15% or greater slope shall meet the following architectural design standards. These standards are in addition to any requirements in 14.37.100 Hillside Development.
1. Hillside Building Height. The height of all structures shall be measured vertically from the natural grade to the uppermost point of the roof edge or peak, wall, parapet, mansard, or other feature perpendicular to that grade. Maximum hillside building height shall be 35 feet.
2. Cut buildings into hillsides to reduce effective visual bulk.
a. Split pad or stepped footings should be incorporated into building design to allow the structure to more closely follow the slope.
b. Reduce building mass by utilizing below grade rooms cut into the natural slope.
3. A building stepback shall be required on all downhill building walls greater than 20 feet in height, as measured above natural grade. “Stepback” shall mean a change in the vertical plane of a structure, wherein the vertical plane is broken to move back or further away from a starting plane. Stepbacks shall be a minimum of six feet. No vertical walls on the downhill elevations of new buildings shall exceed a maximum height of 20 feet above natural grade.
4. All structures on 15% or greater slopes shall have stepped foundations that have been designed by an engineer or architect with demonstrable geotechnical design experience.
5. Roof forms and roof lines for new structures shall be broken into a series of smaller building components to reflect the irregular forms of the surrounding hillside.
6. Discretionary Review. The applicant may apply for a Type III Site Design Review if they feel their proposed design meets the intent of the above Hillside Building Design standards without meeting the letter of the above standards 1-6. (Ord. 2959 §5(Exh. A (part)), 2007. Formerly 2.2.190)
14.22.200 Residential Districts – Special Use Standards
A. Purpose. This section provides standards for specific land uses and building types that are identified as permitted with “Special Use (‘S’) Standards” in Table 14.22.110. These standards control the scale and compatibility of those uses within the Residential Districts. The standards in this section supplement (are in addition to and do not replace) the standards in Sections 14.22.100 through 14.22.190. These standards are implemented through Land Use Review (Type I) or Site Design Review procedures, as applicable, prior to building permit review and approval.
This section applies to the following uses and building types, as specified in subsections B through L of this section:
• Accessory Dwellings
• Cottage Cluster Housing
• Bed and Breakfast Inns
• Group Home or Facility (Residential Care Homes and Facilities)
• Child Care Center
• Home Occupations
• Manufactured Homes
• Manufactured/Mobile Home Parks
• Multiple-Family Housing
• Urban Livestock Animals
B. Accessory Dwelling (Attached, Separate Cottage, or Above Detached Garage). Accessory dwellings shall conform to all of the following standards:
1. Floor Area. Accessory dwellings shall not exceed 800 square feet of floor area. The unit can be a detached cottage, a unit attached to a garage, or in a portion of an existing house;
2. Exempt from Density. Accessory dwellings are exempt from the housing density standards of the Residential District, due to their small size and low occupancy levels;
3. Oregon Specialty Codes. The structure shall comply with the Oregon Residential Specialty Code or Oregon Structural Specialty Code, as appropriate;
4. Utility Connections. The accessory dwelling shall have its own water and sanitary sewer connections to the public system, unless applicant can show that the existing water and sanitary sewer connections for the primary residence are sized appropriately to accommodate the additional impacts;
5. One Unit. A maximum of one accessory dwelling unit is allowed per single-family home;
6. Building Height. The building height of detached accessory dwellings (i.e., separate cottages) shall be a maximum of 28 feet or 110 percent of the height of the primary dwelling, whichever is lesser;
7. Deed Restriction. A deed restriction shall be recorded at Lane County deeds and records stating that the second dwelling unit is an “accessory dwelling unit,” and cannot be used as justification for later land division or sale, or utilized other than as required by this code; and
8. Parking. Parking (carport, garage, or uncovered parking space) that is needed to meet the primary dwelling’s on-site parking requirement (see Section 14.33.300) cannot be converted into an accessory dwelling unit.
C. Cottage Cluster Housing. A cottage cluster or cottage housing development is an alternative type of small scale housing. By definition, cottage clusters are developments of no fewer than four detached housing units per acre with a footprint of less than 900 square feet each and that include a common courtyard. By design, cottage housing is geared toward single-family tenancy. The nature of cottage housing is one of community where shared space and semi-private space are favored over purely private space. Cottage housing developments are usually focused around community courtyards where housing clusters numbering four to 12 units open onto the shared space.
Where allowed, cottage clusters are subject to the following standards, which are intended to encourage affordability, innovation and variety in housing design and site development while ensuring livability for residents and compatibility with nearby uses.
Compliance with these standards shall be reviewed through a Type II Site Design Review. Proposals that do not comply with the standards below may request to vary these standards through the Type III Site Design Review Application to vary these standards.
1. Number of Units. In cottage housing developments the permitted number of dwelling units shall be as follows:
|
Zoning District |
R Single Family Residential |
R-1 Low Density Residential |
R-2 Medium Density Multifamily |
R-3 High Density Multifamily |
RC Residential Commercial |
|---|---|---|---|---|---|
|
Minimum number of cottages per cottage housing development |
4 |
4 |
4 |
N/A |
4 |
|
Maximum number of cottages per cottage housing development |
8 |
8 |
14 |
N/A |
14 |
2. Existing Nonconforming Structures and Accessory Dwelling Units.
a. On a lot to be used for a cottage housing development, an existing detached single-family residential structure, which may be nonconforming with respect to the standards of this chapter, shall be permitted to remain, but the extent of the nonconformity may not be increased. Such nonconforming dwelling units shall be included towards the total number of units.
b. New accessory dwelling units (ADUs) are not permitted in cottage housing developments. All residential units in a cottage housing development count towards the maximum number of units. An existing attached or detached ADU that is accessory to an existing nonconforming single-family structure may be counted as a cottage unit if the property is developed subject to the provisions of this chapter.
3. Covered Main Entry Porches.
a. Cottage homes shall have a covered main entry porch with a floor area measuring at least 60 square feet in size.
b. The floor of the covered main entry porch shall have minimum dimensions of not less than five feet in any direction (length or width).
4. Street-Facing Facades. All cottages shall include one or more of the following features on street-facing facades:
a. Changes in exterior siding material and paint color;
b. Windows, which may include bay windows; and/or
c. Building articulation with a depth measuring at least one foot.
5. Building Coverage. The maximum building coverage permitted for all structures in cottage housing developments, including accessory structures, preexisting nonconforming structures, and cottages, shall not exceed the requirements of the underlying zoning district in Table 14.22.120.
6. Cottage Floor Area. The maximum ground-floor area for an individual principal structure in a cottage housing development shall be as follows:
a. The footprint of the living area may not exceed 900 square feet.
b. Porches, patios and garages/carports shall be exempt from the ground-floor area calculation.
7. Building Setbacks from Exterior Lot Lines. Exterior lot line building setbacks in cottage housing developments are based upon setbacks from surrounding residential districts. Flexible setbacks are allowed through the Type III Site Design Review.
8. Common Open Space.
a. Common Open Space. A minimum of 400 square feet per cottage unit of common open space is required. Parking areas, yard setbacks, spaces between buildings of 10 feet or less in width, private open space, and driveways do not qualify as common open space.
b. Proximity to Common Open Space.
i. At least 50 percent of the cottage units shall abut a common open space. All of the cottage units shall be within 60 feet walking distance measured from the nearest entrance of the cottage along the shortest safe walking route to the nearest point of the common open space. The common open space shall have cottages abutting at least two sides.
ii. For the purposes of cottage housing, “common open space” shall be the central space that may be used by all occupants of the cottage complex.
9. Private Open Space.
a. Each cottage unit shall be provided with a minimum 200 square feet of usable private open space separated from the common open space by a hedge or fence not to exceed 48 inches in height.
b. No dimension of the private open space shall be less than eight feet.
10. Tree Conservation. Significant trees (eight inches in diameter or more) shall be preserved to the greatest extent possible and the overall site design shall take advantage of the location of existing trees as well as other natural vegetation and features.
11. Off-Street Parking.
a. Required Parking. One off-street parking space shall be required per dwelling unit.
b. Off-Street Parking Location. Off-street parking lots shall be located to the side or rear of the cottage housing development. Parking lots shall not be located between the cottage housing development and the primary street frontage.
c. Off-Street Parking Screening. Off-street parking may be located in or under a non-cottage parking structure (such as a single- or multi-auto carport or garage). Uncovered parking is also permitted; provided, that off-street parking shall be screened from direct street view from one or more street facades by garage doors, or by a fence and landscaping.
d. Preferred locations for parking, in descending order of preference, are as follows:
i. To the rear of cottage housing units accessed by an alley.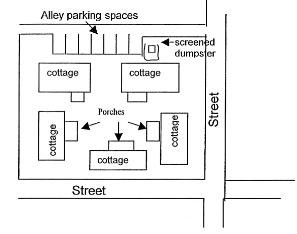
ii. To the side of the cottage housing units accessed by a private driveway.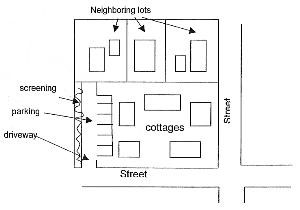
iii. Parking on the side (non-primary street) screened from the side street by either garage doors, landscaping, and/or fencing.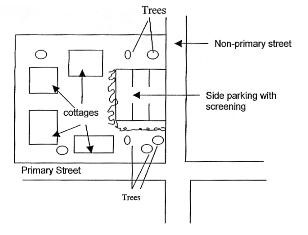
e. Parking Lot Lighting. Parking lot lighting is not required. If proposed, parking lot lighting shall not exceed one foot-candle per square foot.
12. Trash Receptacles. Trash receptacles shall be set back at least 10 feet from any public street and adjacent residences, or five feet from an alley. Trash receptacles shall be screened with an evergreen hedge or solid fence or wall of not less than five feet in height. Receptacles must be accessible to trash pick-up trucks.
D. Bed and Breakfast Inns. Bed and Breakfast Inns are permitted in all Residential Districts and shall comply with all of the following standards. Bed and Breakfast Inns that do not meet and/or exceed these standards must apply for Conditional Use Permit approval.
1. Accessory Use. The use must be accessory to a household already occupying the structure as a residence.
2. Maximum Size. 4 bedrooms for guests, and a maximum of 8 guests are permitted per night. No separate structures are permitted, except for customary residential accessory structures as defined in section J. above.
3. Length of Stay. Maximum length of stay is 14 days per guest.
4. Employees. Up to 2 non-resident employees. There is no limit on residential employees.
5. Food Service. May be provided only to overnight guests of the business.
6. Owner-Occupied. Shall be owner-occupied.
7. Signs. One sign allowed per street frontage, not exceed a total of 4 square feet of surface area.
8. Parking. One additional off-street parking space must be provided for every 2 guest rooms in addition to required parking for private residence.
E. Group Home or Facility (Residential Care Homes and Facilities). Residential care homes are residential treatment or training homes or adult foster homes licensed by the State of Oregon. They may provide residential care alone, or in conjunction with treatment and/or training, for 5 or fewer individuals (“homes”) or 6 to 15 individuals (“facilities”) who need not be related. Staff persons required to meet State licensing requirements are not counted in the number of facility residents and need not be related to each other or the residents. Residential care homes and facilities shall comply with the following standards, consistent with ORS 197.660-.670:
1. Licensing. All residential care homes and facilities shall be duly licensed by the State of Oregon.
2. Parking. Parking in accordance with Chapter 14.33.
3. Oregon Specialty Codes. The structure(s) shall comply with the Oregon Residential Specialty Code or Oregon Structural Specialty Code, as appropriate.
4. Site Development Review. Site Development Review shall be required for new structures to be used as residential care facilities, to ensure compliance with the licensing, parking, and other requirements of this Code. Residential care homes are exempt from this requirement.
F. Child Care Center. Child care centers provide care and supervision of minor children for periods of less than 24 hours for more than 12 children, or for fewer than 12 children when not provided within a home occupied by the caregiver. This does not include “Family child care providers,” which provide care for not more than 12 children in a home and are permitted outright in Residential Districts. See ORS 657A for certification requirements. Child care centers shall comply with the following standards, consistent with ORS 657A:
1. Licensing. All child care centers shall be duly licensed by the State of Oregon.
2. Parking. Parking in accordance with Chapter 14.33. Safe drop-off zones shall be located on-site (out of public right-of-way).
3. Recreation area. Recreation areas shall be fenced to provide a safe outdoor playing space for children and screened from adjoining residential neighbors with landscaping to provide noise buffering.
4. Oregon Structural Specialty Code. The structure(s) shall comply with the Oregon Structural Specialty Code.
5. Site Development Review. Site Development Review shall be required for new structures to be used as child care facilities, to ensure compliance with the licensing, parking, and other requirements of this Code. Family child care providers are exempt from this requirement.
G. Home Occupations. The purpose of this Section is to encourage those who are engaged in small commercial ventures that could not necessarily be sustained if it were necessary to lease commercial quarters, or which by the nature of the venture, are appropriate in scale and impact to be operated within a residence. Home occupations are encouraged for their contribution in reducing the number of vehicle trips often generated by conventional businesses. Two types of home occupations are contemplated by this Code: 1) Home Occupations meeting the standards in subsections 1-8, below, are allowed by right through a Type I application process; and 2) Home Occupations exceeding any of the threshold standards in subsections 1-8 may receive approval through the Type III Cottage Industry Permit procedure under Section 14.49.200.
Type I Standards for Home Occupations
1. Appearance of Residence:
a. The home occupation shall be restricted to lawfully built enclosed structures and be conducted in such a manner as to retain a residential appearance from street-side.
b. The home occupation shall not result in any structural alterations or additions to a structure that will change its primary use or building code occupancy classification.
c. The home occupation shall not violate any conditions of development approval (i.e., prior development permit approval).
d. No products and/or equipment produced or used by the home occupation may be displayed to be visible from outside any structure.
2. Storage:
a. Outside storage, visible from the public right-of-way or adjacent properties, which exceeds what is customary for a single-family residence in the vicinity, is prohibited.
b. On-site storage of hazardous materials (including toxic, explosive, noxious, combustible or flammable) beyond those normally incidental to residential use is prohibited.
c. Storage of inventory or products and all other equipment, fixtures, and activities associated with the home occupation shall be allowed in any enclosed structure.
3. Employees:
a. Other than family members residing within the dwelling located on the home occupation site, there shall be no other/employee at the home occupation site at any given time. As used in this chapter, the term “home occupation site” means the legal lot on which the home occupation is conducted.
b. Additional individuals may be employed by or associated with the home occupation, so long as they do not report to work or pick up/deliver at the home occupation site.
c. The home occupation site shall not be used as a headquarters for the assembly of employees for instruction or other purposes, including dispatch of employees to other locations.
4. Advertising and Signs: Signs shall comply with all applicable sign regulations. In no case shall a sign in a Residential District exceed 2 square feet of surface area per side.
5. Vehicles, Parking and Traffic:
a. 1 commercially-licensed vehicle associated with the home occupation is allowed at the home occupation site. It shall be of a size that would not overhang into the public right-of-way when parked in the driveway or other location on the home occupation site.
b. There shall be no more than 3 commercial vehicle deliveries to or from the home occupation site daily. There shall be no commercial vehicle deliveries during the hours of 5 p.m. to 8 a.m.
c. There shall be no more than 1 client or customer vehicle at any one time and no more than 8 per day at the home occupation site. There shall be enough on-site parking to accommodate one client or customer vehicle in addition to parking required for residence by Section 14.33.
6. Business Hours. There shall be no restriction on business hours, except that clients or customers are permitted at the home occupation from 8 a.m. to 6 p.m. only, Monday through Friday, subject to subsections 1 and 5, above.
7. Prohibited Home Occupation Uses:
a. Any activity that produces radio, TV, or other electronic interference; noise, glare, vibration, smoke, or odor beyond allowable levels as determined by local, state or federal standards, or that can be detected beyond the property line; is prohibited.
b. Any activity involving on-site retail sales, including garage sales exceeding the thresholds of a temporary use, is prohibited, except that the sale of items that are incidental to a permitted home occupation is allowed. For example, the sale of lesson books or sheet music from music teachers, art or craft supplies from arts or crafts instructors, computer software from computer consultants, and similar incidental items for sale by home business is allowed subject to 1-6, above.
c. The following uses and uses with similar objectionable impacts because of motor vehicle traffic, noise, glare, odor, dust, smoke or vibration, are prohibited:
1) Animal hospital, veterinary services, kennels or animal boarding;
2) Auto and other vehicle repair, including auto painting;
3) Repair, reconditioning or storage of motorized vehicles, boats, recreational vehicles, airplanes or large equipment on-site; and
4) Food Preparation.
Note: Prohibited home occupations may be allowed through a Cottage Industry Conditional Use Permit (Type III Review).
8. Enforcement: The Community Development Director or designee may visit and inspect the site of a home occupation in accordance with this chapter periodically to ensure compliance with all applicable regulations, during normal business hours, and with reasonable notice, in accordance with Chapter 14.15.
H. Manufactured Homes. Manufactured homes are permitted on individual lots, subject to all of the following design standards. Exception: The following standards do not apply to units that existed onsite prior to the effective date of this Code.
1. Architectural Design Standards. Section 14.22.190, Architectural Design Standards, applies to all manufactured homes over 400 square feet in size;
2. Roof. The manufactured home shall have a pitched roof with a slope not less than 3 feet in height for each 12 feet in width (14 degrees);
3. Residential Building Materials. The manufactured home shall have exterior siding and roofing which in color, material and appearance are similar or superior to the exterior siding and roof material used on nearby residences (e.g., horizontal wood or wood-appearance siding is considered “superior” to metal siding and roofing);
4. Garages and Carports. If the manufactured home has a garage or carport, the garage or carport shall be constructed of materials like those used on the house;
5. Thermal Envelope. The manufactured home shall be certified by the manufacturer to meet the thermal envelope requirements equivalent to those for a single-family dwelling constructed under the State Building Code. Evidence demonstrating that the manufactured home meets “Super Good Cents” energy efficiency standards is deemed to satisfy the exterior thermal envelope certification requirement. Additional manufacturer certification shall not be required;
6. Placement. The manufactured home shall be placed on an excavated and back-filled foundation and enclosed at the perimeter such that the manufactured home is located not more than 24” inches above grade, and complies with the minimum set-up standards of the adopted state Administrative Rules for Manufactured Dwellings, OAR Chapter 918. Where the building site has a sloped grade, no more than 16 inches of the enclosing material shall be exposed on the uphill side of the home;
7. Permanent Perimeter Foundation. The manufactured home shall have a permanent perimeter foundation of concrete or concrete block.
8. Prohibited. The manufactured home shall not be located in a designated historic district.
I. Manufactured/Mobile Home Parks. Manufactured and/or mobile home parks are permitted in areas with a Manufactured Home Park (MHP) land use designation, subject to all of the following design standards. Exception: The following standards do not apply to units that existed onsite prior to the effective date of this Code.
1. State Requirements. All mobile home parks and proposals must be reviewed by the appropriate state agencies for approval. Rules and regulations contained in ORS Chapter 446 and OAR 23 and 28 shall be applicable in the development and operation of a mobile home park. This section shall prevail where the provisions are more stringent than those imposed by state laws, rules or regulations.
2. Size of Site. The minimum area for a new mobile home park shall be 40,000 square feet.
3. Area & Dimension of Space. Each mobile home space shall be 4,000 square feet minimum. Each space shall be no less than 40 feet wide and 60 feet deep.
4. Setbacks. No building shall be located any closer than 25 feet from a park property line abutting a public street, 10 feet from all other park property lines and 10 feet from any public area within the park (e.g. park street, play area, common parking area).
5. Spacing. A mobile home and accessory structures shall be separated from an adjoining mobile home and its accessories by a minimum of 15 feet.
6. Height. Maximum building height shall be 28 feet; accessory buildings shall be no more than 18 feet in height.
7. Overnight spaces. No more than 5% of the total mobile home area may be used to accommodate persons wishing to park their mobile homes or camping vehicles overnight. Areas and spaces intended for overnight use shall be appropriately designated, sized and landscaped for that purpose. Overnight areas shall be buffered from other park areas.
8. Parking. 2 off-street parking spaces are required for each dwelling unit.
9. Park Streets and Walkways. Park streets shall connect each home site to a public street. Park streets shall be a minimum of 30 feet in width with a surface width of 20 feet (without parking) or 30 feet (with parking). Walkways of not less than 3 feet in width shall be provided for each mobile home site to any service building and recreation area.
10. Recreation. A minimum of 100 square feet of recreation space shall be provided per home space. Recreation areas shall be a minimum of 2500 square feet and minimum 25 feet wide. All areas shall be landscaped and maintained.
11. Landscaping. All park boundaries shall be landscaped with trees, plants, and fences/walls.
12. Storage. All outside storage shall be within a totally enclosed structure.
J. Multiple-Family Housing. Where multifamily housing is allowed, it shall conform to all of the following standards, which are intended to promote livability for residents and compatibility with nearby uses. Figure 14.22.200.J provides a conceptual illustration of the requirements listed below.
1. Building Mass. The maximum width or length of a multiple-family building shall not exceed 160 feet from end-wall to end-wall, not including outdoor living areas (e.g., porches, balconies, patios, and similar unenclosed spaces).
2. Common Open Space. A minimum of 10 percent of the site area shall be designated and permanently reserved as common open space in all multiple-family developments except for triplexes or quadplexes on individual lots, in accordance with all of the following criteria:
a. The site area is defined as the lot or parcel on which the development is to be located, after subtracting any required dedication of street right-of-way and other land for public purposes (e.g., public park or school grounds, etc.);
b. In meeting the common open space standard, the multiple-family development shall contain one or more of the following: outdoor recreation area, protection of sensitive lands (e.g., trees preserved), play fields, outdoor playgrounds, outdoor sports courts, swimming pools, walking fitness courses, pedestrian amenities, or similar open space amenities for residents;
c. Historic buildings or landmarks that are open to the public may count toward meeting the common open space requirements when approved by the planning commission;
d. To receive credit under this subsection J, a common open space area shall have an average width that is not less than 20 feet and an average length that is not less than 20 feet;
e. Projects in the Residential Commercial District or Central Business District that provide pedestrian amenities between primary building entrance(s) and adjoining street(s) are required to provide a minimum of five percent of the site in common open space.
3. Private Open Space. Private open space areas shall be required for ground-floor and upper-floor housing units based on all of the following criteria:
a. A minimum of 50 percent of all ground-floor housing units shall have front or rear patios or decks measuring at least 48 square feet. Ground-floor housing means the housing unit entrance (front or rear) is within five feet of the finished ground elevation (i.e., after grading and landscaping);
b. A minimum of 50 percent of all upper-floor housing units shall have balconies or porches measuring at least 48 square feet. Upper-floor housing means housing units that are more than five feet above the finished grade; and
c. In the Residential Commercial District, multiple-family dwellings are exempt from the private open space standard where the development contains pedestrian amenities located between primary building entrance(s) and adjoining streets.
Figure 14.22.200.J – Examples of Multiple-Family Open Space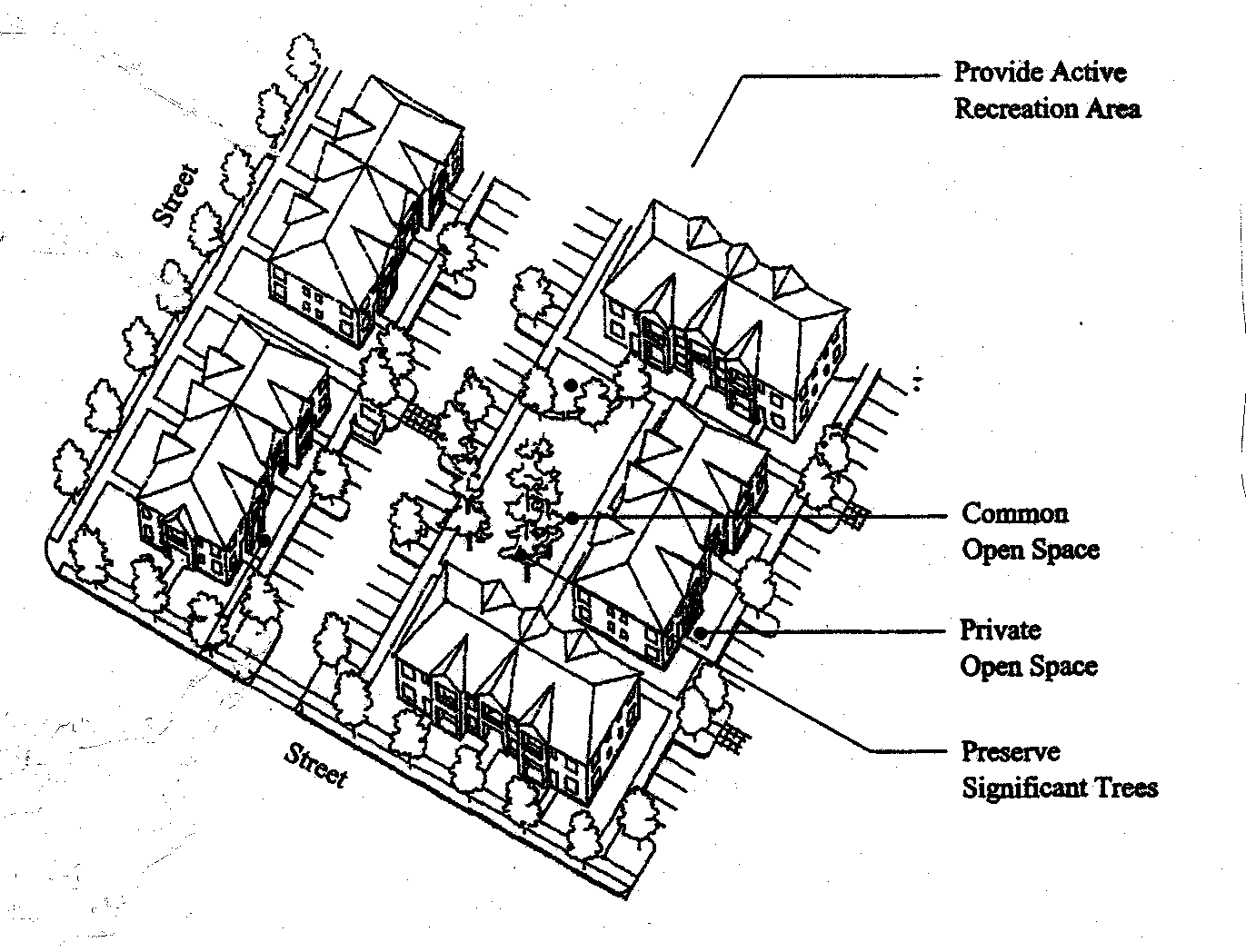
4. Trash Receptacles. Trash receptacles shall be oriented away from building entrances, set back at least 10 feet from any public street and adjacent residences, oriented with openings away from adjacent residences, and shall be screened with an evergreen hedge or solid fence or wall of not less than five feet in height. Receptacles must be accessible to trash pick-up trucks.
K. Repealed by Ord. 3120.
L. Urban Livestock Animals. Where urban livestock animals are allowed, they shall conform to the following standards, which are intended to allow personal-use scale urban farming while ensuring compatibility with nearby uses.
1. On development sites of less than 0.5 acres (< 22,500 square feet), the following categories of animals are allowed:
a. Chickens and Domestic Fowl. Up to 1 chicken or domestic fowl per 1000 square feet, with a maximum of 15 total per property. “Domestic fowl” means quails, pheasants, ducks, pigeons and doves. Roosters, geese, peacocks and turkeys are prohibited.
b. Rabbits. Up to 6 total.
c. Miniature Goats. Up to 3 miniature goats, commonly known as pygmy, dwarf, or miniature goats.
d. Honey Bees. Up to 3 hives, provided that they are located at least 5 feet from all property lines, the opening of the hive is pointed toward the center of the property and a water source is provided on site within 15 feet of each hive.
2. On development sites larger than 0.5 Acres (> 22,500 square feet), the following livestock are allowed:
a. Chickens and Domestic Fowl. Up to 1 chicken and domestic fowl per 1000 square feet, with a maximum of 15 total per property. “Domestic Fowl” means quails, pheasants, ducks, pigeons and doves. Roosters, geese, peacocks and turkeys are prohibited.
b. Miniature Goats. Up to 3 per 0.5 acre miniature goats, commonly known as pygmy, dwarf or miniature goats.
c. Large livestock. Up to 1 per 0.5 acre of undeveloped pasture of any combination of “large livestock,” including cows, miniature cows, horses, miniature horses, sheep, goats, emus, alpacas and llamas.
d. Honey Bees. Up to 3 hives per 0.5 acres, provided that they are located at least 5 feet from all property lines, the opening of the hive is pointed toward the center of the property and a water source is provided on site within 15 feet of each hive.
3. All urban livestock animals are required to have a structure designed and constructed to provide shelter from the weather, with a roof and a minimum of two walls. These structures shall comply with all development standards (setback, height, lot coverage, building and specialty permits) for accessory structures in applicable land use districts.
4. All urban livestock animals shall be contained within the property. (Ord. 3136 §§6 – 8, 2021; Ord. 3120 §§7 – 10, 2020; Ord. 3094 §4, 2018; Ord. 3090 §4, 2018; Ord. 3087 §4(C), 2017; Ord. 2959 §5(Exh. A (part)), 2007. Formerly 2.2.200)


