Chapter 14.23
– Commercial Districts
Sections:
14.23.100 Commercial Districts – Purpose
14.23.110 Commercial Districts – Allowed Land Uses
14.23.120 Commercial Districts – Development Standards
14.23.130 Commercial Districts – Zero Setbacks and Build-To Line
14.23.140 Commercial Districts – Lot Coverage and Impervious Surface
14.23.150 Commercial Districts – Building Orientation and Commercial Block Layout
14.23.160 Commercial Districts – Building and Structure Height; Bonus for Mixed-Use
14.23.170 Commercial Districts – Architectural Design Standards
14.23.180 Commercial Districts – Special Use Standards
14.23.100 Commercial Districts – Purpose
Commercial districts are centers of business and civic life. This Chapter provides four commercial districts to accommodate the range of commercial land uses in the community. The Central Business District is focused on the historic commercial and civic core (i.e., the central business area) of the community. The Community Commercial District regulations apply to those commercial areas outside or adjacent to the central business area. The Commercial Tourist District regulations apply to those commercial areas along Gateway Boulevard and Row River Road adjacent to the I-5 (Exit 174) Interchange. The Commercial Tourist Limited District provides standards for a small area in the northeast portion of the community, between I-5, Row River Road and the Row River, which was brought into the City through an exception process to provide room for a golf course and hospital.
These districts are intended to:
• Promote efficient use of land and urban services;
• Create a mixture of land uses that encourages employment and housing options in close proximity to one another;
• Provide formal and informal community gathering places and opportunities for socialization (i.e., along an active street front);
• Encourage pedestrian-oriented development in all commercial areas;
• Create a distinct storefront character in the Central Business District;
• Provide connections to and appropriate transitions between residential areas and commercial areas;
• Discourage automobile-oriented and automobile-dependent uses in the Central Business District, and accommodate those uses with appropriate design standards in the Community Commercial District and Commercial Tourist Districts;
• Provide for visitor accommodations and tourist amenities;
• Implement design standards/guidelines that maintain and enhance the City’s historic architecture; and
• Protect large commercial sites for their intended commercial use as prescribed in the Cottage Grove Economic Opportunities Analysis (2009). (Ord. 2959 §5(Exh. A (part)), 2007. Formerly 2.3.100)
14.23.110 Commercial Districts – Allowed Land Uses
Table 14.23.110 identifies the land uses that are allowed in the Commercial Districts. The specific land use categories are described and uses are defined in Chapter 14.13 and 14.14.
TABLE 14.23.110 -- Commercial District Land Uses
Key:
P = Permitted, subject to land use/site review
S = Permitted with standards (Section 14.23.180)
CU = Conditional Use permit required (Chapter 14.44)
MP = Master Plan required (Chapter 14.45)
N = Not permitted
|
USE Categories (Examples of uses are in Chapter 14.14; definitions are in Chapter 14.13) |
Central Business (C-2) |
Community Commercial (C-2P) |
Commercial Tourist (CT) |
Commercial Tourist Limited (CT/L) |
|---|---|---|---|---|
|
Residential Categories |
|
|
|
|
|
Household Living |
|
|
|
|
|
All Residential Uses (Household Living and Group Living) allowed, if: |
|
|
|
|
|
-- Lawfully existing as of January 1, 2008, or |
P |
P |
P |
N |
|
-- New dwelling(s) built in conjunction with a permitted commercial use (residential use is allowed above ground floor commercial or behind front 25' of commercial facade) in the Cottage Grove Downtown National Register Historic District overlay district |
P |
P |
P |
N |
|
-- Multiple-family residential (outside of Cottage Grove National Register Historic District overlay district) |
P |
N |
N |
N |
|
-- Through approved Master Plan |
MP |
MP |
MP |
MP |
|
Group Living Uses shall conform to the provisions in Section 14.22.200. |
|
|
|
|
|
Commercial Categories |
|
|
|
|
|
Drive-Up/Drive-In/Drive-Through (drive-up windows, kiosks, ATMs, similar uses/facilities), per Section 14.23.180 |
N |
CU+S |
CU+S |
N |
|
Bed and Breakfast Inn |
CU+S |
S |
N |
N |
|
Educational Services, not a school (e.g., tutoring or similar services) |
P |
P |
P |
N |
|
Entertainment, Major Event |
CU |
CU |
CU |
N |
|
Office |
P |
P |
P |
N |
|
Outdoor Recreation, Commercial |
N |
CU |
P |
P |
|
Parking Lot (when not an accessory use) |
N |
CU |
CU |
N |
|
Quick Vehicle Servicing or Vehicle Repair. (See Drive-Up/Drive-In/Drive-Through Uses, Section 14.23.180.) |
N |
CU+S |
CU+S |
N |
|
Downtown Retail Sales and Service |
|
|
|
|
|
-- Fully enclosed, limited to 20,000 square feet |
P |
N |
N |
N |
|
-- Fully enclosed, equal to or greater than 20,000 square feet |
CU |
N |
N |
N |
|
-- Not enclosed |
N |
N |
N |
N |
|
General Commercial Retail Sales and Service (See also Drive-Up Uses) |
|
|
|
|
|
-- Fully enclosed, limited to 20,000 square feet |
N |
P |
N |
N |
|
-- Fully enclosed, limited to 110,000 square feet |
N |
CU |
N |
N |
|
-- Not enclosed |
N |
CU |
N |
N |
|
Tourist Commercial Retail Sales and Service (See also Drive-Up Uses) |
|
|
|
|
|
-- Fully enclosed, limited to 20,000 square feet |
N |
N |
P |
N |
|
-- Fully enclosed, limited to 110,000 square feet |
N |
N |
P |
N |
|
-- Not enclosed |
N |
N |
CU |
N |
|
Industrial Categories |
|
|
|
|
|
Light Industrial Service |
|
|
|
|
|
-- Fully enclosed (e.g., office) |
CU |
P |
CU |
N |
|
-- Not enclosed |
N |
CU |
N |
N |
|
Medium/Heavy Industrial Service |
N |
N |
N |
N |
|
Light Manufacturing and Production |
|
|
|
|
|
-- Fully enclosed (e.g. office) |
N |
CU |
N |
N |
|
-- Not enclosed |
N |
N |
N |
N |
|
Medium/Heavy Manufacturing and Production |
N |
N |
N |
N |
|
Self-Service Storage |
N |
CU+S |
N |
N |
|
Warehouse and Freight Movement |
N |
N |
N |
N |
|
Waste-Related |
N |
N |
N |
N |
|
Wholesale Sales |
|
|
|
|
|
-- Fully enclosed, less than 20,000 square feet of floor area |
N |
P |
P |
N |
|
-- Fully enclosed, limited to 110,000 square feet of floor area |
N |
CU |
CU |
N |
|
-- Not enclosed |
N |
CU |
CU |
N |
|
Institutional Categories |
|
|
|
|
|
Basic Utilities |
P |
P |
P |
P |
|
Colleges |
CU |
CU |
CU |
N |
|
Community Service |
|
|
|
|
|
-- No drive-up uses |
P |
P |
P |
N |
|
-- With drive-up uses |
N |
P |
P |
N |
|
Family Daycare (12 or fewer children) under ORS 657A.250 |
P |
P |
CU |
P |
|
Daycare, adult or child (exceeding 12) |
N |
P |
N |
P |
|
Pedestrian Amenities |
P |
P |
P |
P |
|
Parks and Open Space |
CU |
CU |
CU |
CU |
|
Parks and Open Space, when designated on an adopted Specific Area Plan, or when part of a Master Plan |
P |
P |
P |
P |
|
Religious Institutions and Houses of Worship |
CU |
CU |
CU |
CU |
|
Schools |
CU |
CU |
N |
N |
|
Other Categories |
|
|
|
|
|
Accessory Structures (with a permitted use) |
P |
P |
P |
P |
|
Small Animals, limited to 3 cats and/or dogs, pot-bellied pigs, rabbits, chickens or similar size animal (excluding roosters and swine) |
P |
P |
P |
P |
|
Nurseries and similar commercial horticulture (indoor or outdoor) |
N |
P |
CU |
N |
|
Buildings and Structures exceeding the Height Limits in Table 14.23.120 |
CU |
CU |
CU |
CU |
|
Wireless Telecommunication Facilities |
N |
CU+S |
N |
N |
|
Rail Lines and Utility Corridors, except those existing prior to effective date of Development Code |
N |
CU |
CU |
CU |
|
Temporary Uses, per standards in Section 14.49.100 |
|
|
|
|
|
-- Temporary Residential Trailers |
N |
CU |
CU |
CU |
|
-- Temporary Fireworks Sales/Christmas Tree Lots or similar uses |
N |
P |
P |
P |
|
-- Temporary Food Carts (not enclosed in building) |
P |
P |
P |
P |
|
-- Temporary Sales Office or Model Home |
N |
P |
P |
P |
|
-- Special Events |
P |
P |
P |
P |
|
Intensification or Change of Use in Willamette River Greenway |
CU |
CU |
CU |
CU |
|
Community Garden |
CU |
CU |
CU |
N |
(Ord. 3181 §6, 2024; Ord. 3143 §6, 2021; Ord. 3120 §11, 2020; Ord. 2959 §5(Exh. A (part)), 2007. Formerly 2.3.110)
14.23.120 Commercial Districts – Development Standards
The development standards in Table 14.23.120 apply to all new structures, buildings, and development, and major remodels, in the Commercial Districts.
|
Standard |
C-2 |
C-2P |
CT |
CT/L |
|---|---|---|---|---|
|
Minimum Lot Area (square feet) |
No standard |
No standard |
No standard |
No standard |
|
Minimum Lot Width |
|
|
|
|
|
Nonresidential Uses |
15 ft |
60 ft |
50 ft |
50 ft |
|
For flag lots, width is measured at the front building line. |
|
|
|
|
|
Minimum Lot Depth |
N/A |
80 ft |
80 ft |
80 ft |
|
Building/Structure Height* |
|
|
|
|
|
Level Site (slope less than 15%), maximum height |
60 ft |
60 ft |
40 ft |
40 ft |
|
Sloping Site (15% or greater), maximum height |
N/A |
level site +5 ft |
level site +5 ft |
level site +5 ft |
|
Height Bonus for Residential Use in Upper Building Story, per Section 14.23.160 |
12 ft |
12 ft |
N/A |
N/A |
|
Building Height Transition required adjacent to R/R-1 District, per Section 14.22.170 |
Yes |
Yes |
Yes |
No |
|
*Height may be exceeded with approval of a Conditional Use Permit, per Chapter 14.44. |
|
|
|
|
|
Fences, Retaining/Garden Walls (See also Sections 14.31.200, vision clearance; 14.32.500, Fences and Walls) |
7 ft |
7 ft |
7 ft |
7 ft |
|
Building Coverage (two options): |
|
|
|
|
|
1. Max. Building Coverage |
100% |
60% |
50% |
50% |
|
2. Coverage Bonus |
N/A |
Yes |
Yes |
Yes |
|
The allowable building coverage increases by a ratio of one-half square foot for every one square foot of required parking area that is paved using a city-approved porous/permeable paving material (i.e., allowing stormwater infiltration) or one-half square foot for every one square foot of city-approved water quality treatment area (e.g., vegetative swale or biofiltration) on the development site. |
|
|
|
|
|
Min. Landscape Area (% site area), except does not apply to single-family dwellings. Landscape area may include plant areas and some non-plant areas as allowed under Section 14.32.300(D). |
0% |
10% |
15% |
15% |
|
Minimum Setbacks (feet): |
|
|
|
|
|
(See also Section 14.22.170, R/R-1 height step-down.) |
|
|
|
|
|
Front, Street, Side, and Rear property lines, except garage or carport |
0 ft |
0 ft |
0 ft |
0 ft |
|
Garage/Carport Entry, setback from street |
0 ft |
20 ft |
20 ft |
20 ft |
|
Alley |
0 ft |
3 ft |
3 ft |
3 ft |
|
Adjacent to R/R-1 District |
10 ft, and per Section 14.22.170 |
10 ft, and per Section 14.22.170 |
10 ft, and per Section 14.22.170 |
10 ft, and per Section 14.22.170 |
|
Build-To Line (feet): |
|
|
|
|
|
0 ft |
60 ft, may be increased per Section 14.23.170 |
60 ft, may be increased per Section 14.23.170 |
60 ft, may be increased per Section 14.23.170 |
(Ord. 3120 §12, 2020; Ord. 2959 §5(Exh. A (part)), 2007. Formerly 2.3.120)
14.23.130 Commercial Districts – Zero Setbacks and Build-To Line
A. Zero Setbacks and Build-To Line – Purpose; Fire Code; Clear Vision; and Applicability. Zero setbacks and build-to lines, as provided in Table 14.23.120, are intended to encourage pedestrian-oriented development, while providing more flexibility in site design than what is possible with large setbacks. With buildings placed close to the street, a development can afford good access for emergency service providers in the case of a fire or other emergency. Where no minimum setback is required, all structures and buildings shall conform to the vision clearance standards in Chapter 14.31 and the applicable fire and building codes (e.g., for attached structures, fire walls, and related requirements).
Build-To Line Applicability: At least one primary building entrance shall be built no farther from the street right-of-way than the build-to line; except where a greater setback is required for a Planned Street Improvement, then the build-to line increases proportionately. The build-to line may also be increased through Site Design Review when pedestrian amenities are provided between a primary building entrance and the street right-of-way. (See also, Section 14.23.170 and Section 14.23.180.)
B. Setback Yards – Reverse Frontage Lots and Corner Lots. Buildings on reverse-frontage lots (through lots) shall be required to meet the build-to line standard on only one street. Reverse frontage lots are subject to the fence height and setback requirements in Section 14.23.120 and the landscape buffer requirements in Chapter 14.32.200.
Buildings on corner lots shall be required to meet the build-to line standard on both streets.
C. Setback Yards – Flag Lots. The front yard of a flag lot shall conform to one of the following two options:
1. Parallel to the street from which access is taken, or
2. Parallel to the flag pole from which access is taken.
The applicant for a building permit may choose either Option 1 or Option 2, except as otherwise prescribed by conditions of a partition or subdivision approval. Note: The City may impose such conditions as provided under Section 14.22.140 and Section 14.43.115. (Ord. 2959 §5(Exh. A (part)), 2007. Formerly 2.3.130)
14.23.140 Commercial Districts – Lot Coverage and Impervious Surface
Lot coverage and impervious surfaces are calculated as provided under Section 14.22.160. (Ord. 2959 §5(Exh. A (part)), 2007. Formerly 2.3.140)
14.23.150 Commercial Districts – Building Orientation and Commercial Block Layout
A. Purpose. Section 14.23.150 orients buildings close to streets to promote pedestrian-oriented development where walking is encouraged. Placing residences and other buildings close to the street also encourages crime prevention, natural surveillance or security, and safety by having more “eyes-on-the-street.”
B. Applicability. Section 14.23.150 applies to that are subject to Site Design Review, Historic Alteration or Land Division Review, including those reviewed as part of a Master Planned Development.
C. Building orientation standards. Developments subject to this Section shall have their buildings oriented to a street, as generally shown in Figure 14.23.150.C(1). This standard is met when all of the following criteria are met:
1. Compliance with the setback and build-to line standards in Section 14.23.120, where applicable.
2. Except as provided in subsections 14.23.150.C(4) and (5), below, all buildings shall have at least one primary building entrance (i.e., dwelling entrance, a tenant entrance, lobby entrance, or breezeway/courtyard entrance) facing an adjoining street (i.e., within 45 degrees of the street property line).
3. In the Commercial Districts, off-street parking, driveways, and other vehicle areas shall not be placed between buildings and the street(s) to which they are oriented; except as provided under subsection 14.23.150.C(4). Off-street parking in the Commercial Districts shall be oriented internally to the site and divided by landscape areas into bays of not more than 24 parking spaces per bay, as generally shown in Figures 14.23.150.C(2).
Figure 14.23.150.C(1) – Building Orientation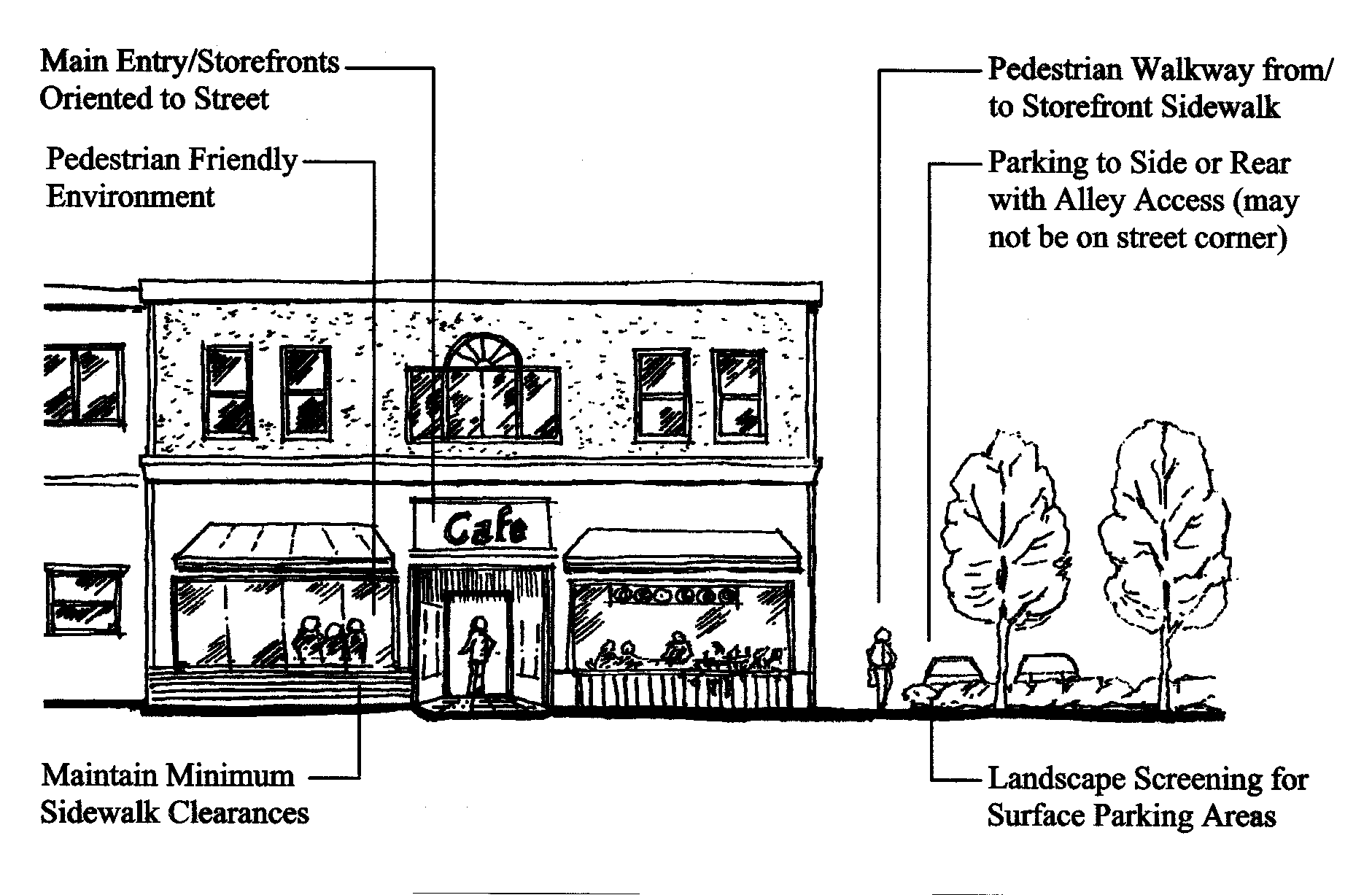
Figure 14.23.150.C(2) – Building Orientation With Internal Parking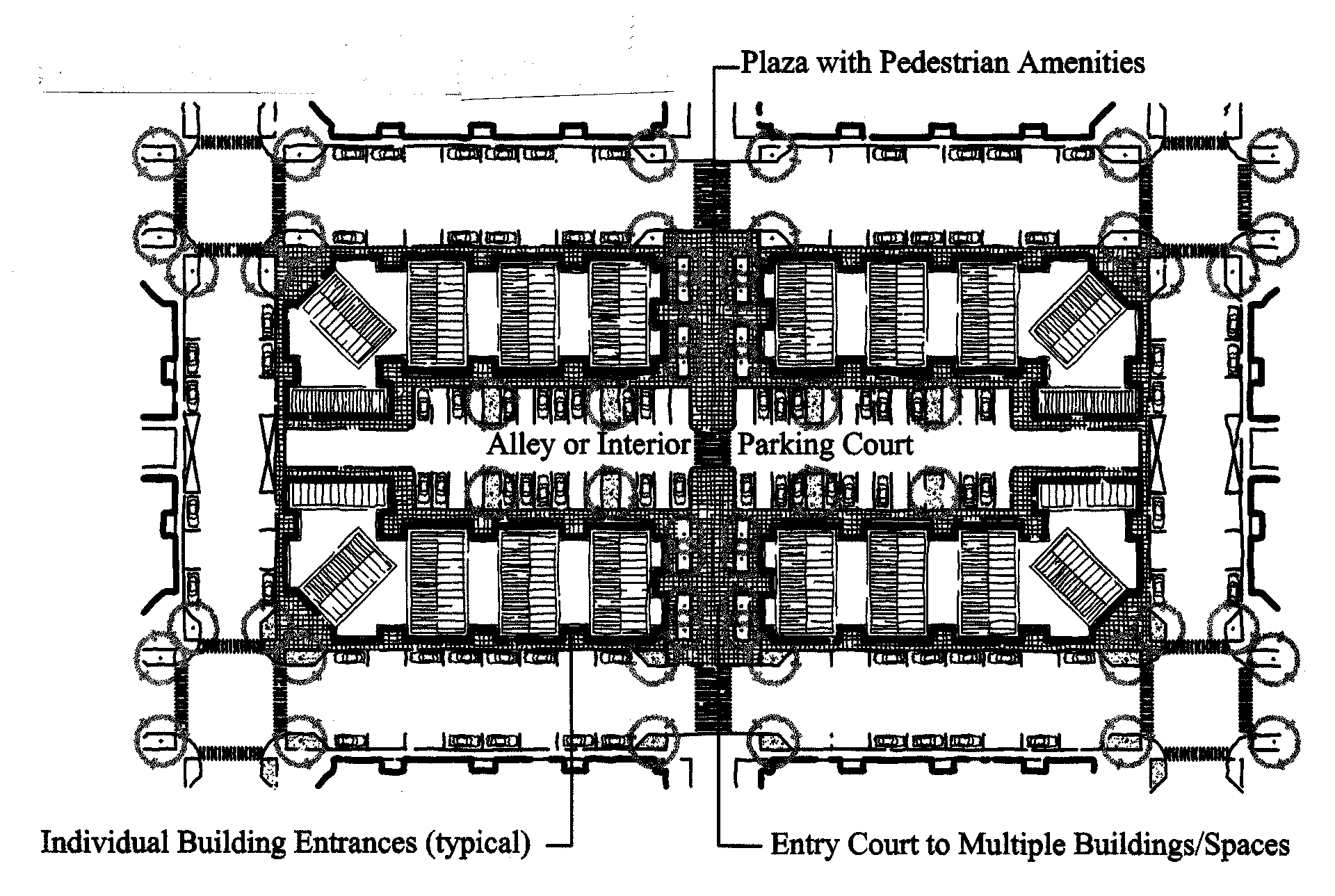
4. In the C-2P, CT and CT/L Districts, the building orientation standard may be met with vehicle areas allowed between the street right-of-way and a building’s primary entrance when the approval body finds that the following criteria are met:
a. Placing vehicle areas between the street right-of-way and building’s primary entrance will not adversely affect pedestrian safety and convenience, based on the distance from the street sidewalk to the building entrance, projected vehicle traffic volumes, and available pedestrian walkways;
b. The proposed vehicle areas are limited to one driveway of not more than 24 feet in width with adjoining bays of not more than eight (8) consecutive parking spaces per bay (including ADA accessible spaces) on the side(s) of the drive aisle. (The intent is to create a drive aisle that is street-like, and break up parking into small bays with landscaping); and
c. The building’s primary entrance is connected to an adjoining street by a pedestrian walkway that meets the standards for pedestrian walkways under Section 14.31.300.
5. Where a development contains multiple buildings and there is insufficient street frontage to which buildings can be oriented, a primary entrance may be oriented to common green, plaza, or courtyard. When oriented in this way, the primary entrance(s) and green, plaza, or courtyard shall be connected to the street by a pedestrian walkway meeting the standards in Section 14.31.300.
D. Block Layout Standard. Developments containing 40,000 square feet or more building floor area in the C-2P, CT or CT/L Districts, or 20,000 square feet or more floor area in the C-2 and RC Districts, shall meet all of the following standards:
1. The site shall be configured into blocks that have frontage onto streets, interior parking courts (as generally shown in Figure 14.23.150.C(2), above), or shopping streets (as generally shown in Figure 14.23.150.C(3), below). All parking courts and shopping streets shall contain on-street parking (parallel or angled parking), street- or court-facing building entrances and entrances at or near (i.e., within 40 feet of) block corners, sidewalks, street trees, and pedestrian lighting;
2. Blocks shall not exceed 400 feet in length in all commercial districts, and shall have a perimeter not exceeding 1,200 feet.
3. Pedestrian pathways shall connect the street right-of-way to building entrances and the interior parking courts between buildings, as necessary to ensure reasonably safe, direct, and convenient access to building entrances and off-street parking;
Figure 14.23.150.C(3) – Shopping Street Example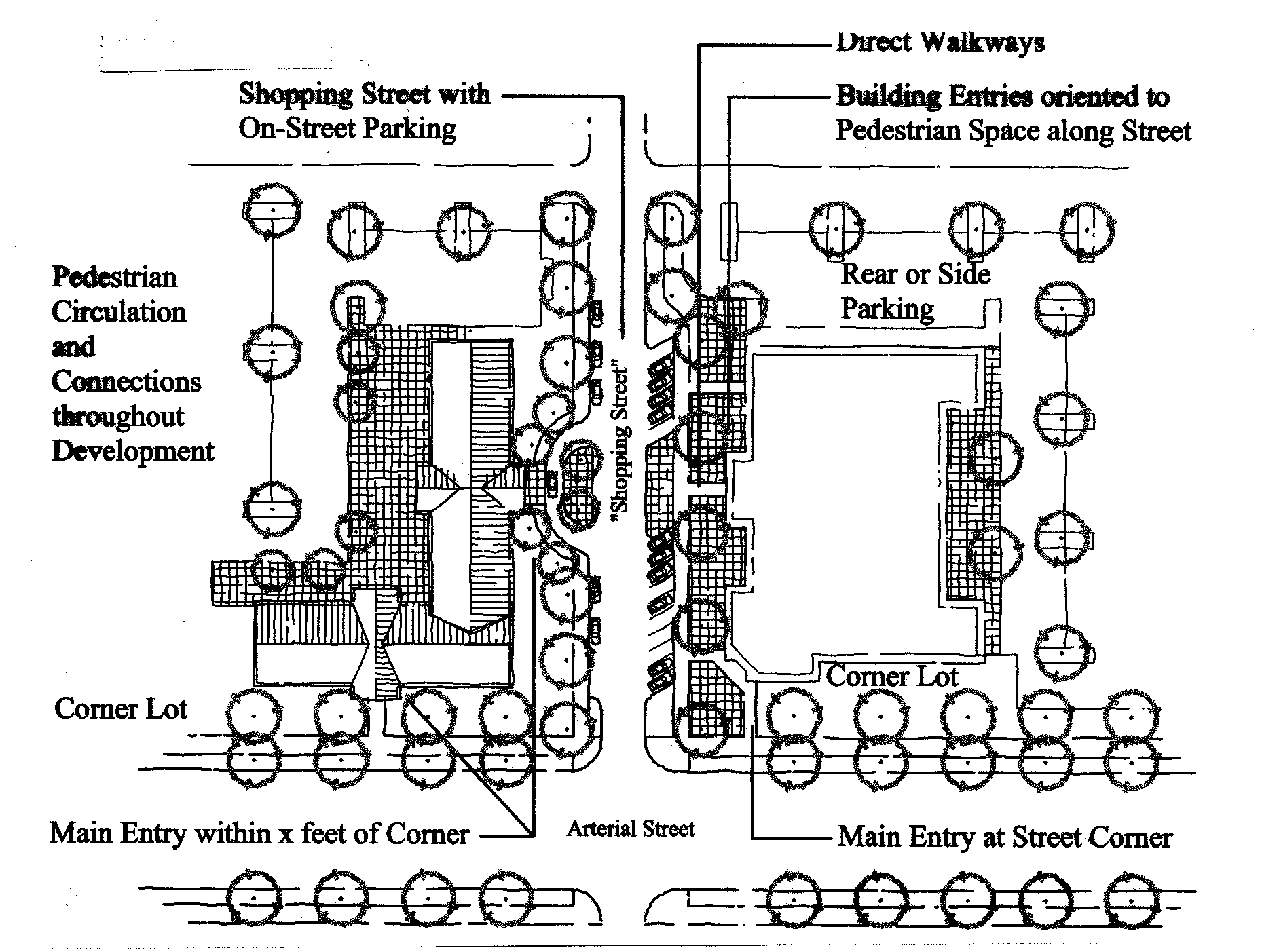
(Ord. 2959 §5(Exh. A (part)), 2007. Formerly 2.3.150)
14.23.160 Commercial Districts – Building and Structure Height; Bonus for Mixed-Use
A. Method of Measurement. Building and structure heights shall conform to the standards in Table 14.23.120; height is measured in conformance with Section 14.22.170.
B. Height Bonus for Housing. The building height in the Central Business District may be increased by 10 feet when housing is provided above ground floor commercial use(s), as generally shown in Figure 14.23.160B. Where a second egress is required for fire safety, residences may have their entrances/egress oriented to any yard; such entrances need not be oriented to the street yard.
Figure 14.23.160B - Building Height Bonus for Housing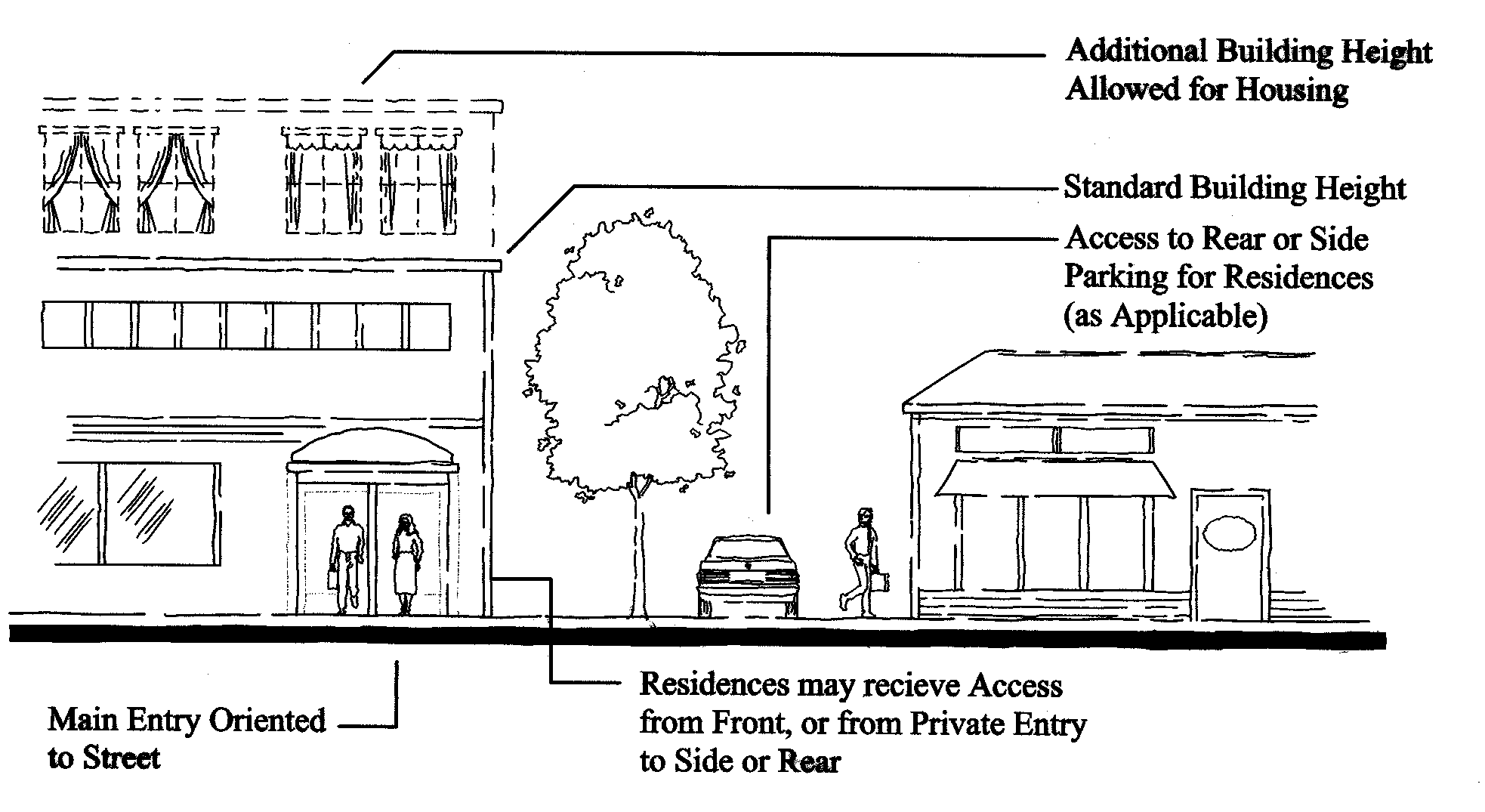
(Ord. 2959 §5(Exh. A (part)), 2007. Formerly 2.3.160)
14.23.170 Commercial Districts – Architectural Design Standards
A. Purpose and Applicability. Section 14.23.170 is intended to provide detailed, human-scale design that is characteristic of Cottage Grove, while affording flexibility to use a variety of architectural building styles. All new buildings and major remodels shall meet the standards of subsections 14.23.170.B-D, which are applied through Site Design Review. The applicant demonstrates that the standards are met by complying with the criteria under each standard.
B. Pedestrian Orientation. The design of all buildings on a site shall support a safe and attractive pedestrian environment. This standard is met when the approval body finds that all of the criteria in 1-7, below, are met. Alternatively, the approval body may approve a different design upon finding that the design contains an equally good or superior way of achieving the above standard.
1. The building orientation standards under Section 14.23.150 are met; and
2. Primary building entrances shall open directly to the outside and, if not abutting a street, shall have walkways connecting them to the street sidewalk; every building shall have at least one primary entrance that does not require passage through a parking lot or garage to gain access; and
3. Corner buildings (i.e., buildings within 20 feet of a corner as defined by the intersecting curbs) shall have corner entrances, or shall provide at least one entrance within 20 feet of the street corner or corner plaza; and
4. In the C-2P, CT/L and CT districts, at least 40 percent of the building’s front façade (measured horizontally in linear feet) shall be located at the build-to line or closer to the street. In the C-2 district, 100 percent of the building’s front façade shall be located at the build-to line. Build-to lines are prescribed by Section 14.23.120; and
5. Ground floor windows or window displays shall be provided along at least 40 percent of the building’s (ground floor) street-facing elevation(s) in the C-2P, CT and CT/L districts, and along 70 percent of the building’s street-facing elevation(s) in the C-2 district. Windows and display boxes shall be integral to the building design and not mounted to an exterior wall; and
6. Primary building entrance(s) are designed with weather protection, such as awnings, canopies, overhangs, or similar features; and
7. Drive-up and drive-through facilities, when allowed, shall conform to Section 14.23.190; the provisions of which shall not be modified without a variance (Chapter 14.51).
C. Compatibility. All new buildings and major remodels shall be designed consistent with the architectural context in which they are located. This standard is met when the approval body finds that all of the criteria in 1-9, below, are met.
1. There is continuity in building sizes between new and existing buildings;
2. The ground floor and upper floor elevations and architectural detailing are compatible with adjacent commercial buildings;
3. Buildings adjacent to the R/R-1 district height step-down, as required by Section 14.22.170.C;
4. Roof elevation is compatible with adjacent commercial buildings (roof pitch, shape, height step-down);
5. There is continuity of building sizes on the site, if more than one building is proposed;
6. There is continuity in the rhythm of windows and doors on the proposed building(s);
7. The relationship of buildings to public spaces, such as streets, plazas, other areas, and public parking, including on-street parking, is strengthened by the proposed building(s);
8. Criteria for alterations of historic landmarks is met, as required by Chapter 14.26; and
9. New construction or relocations on properties adjacent to historic landmarks is compatible with the overall character of the landmark in use of exterior materials, such as roofing and siding; exterior features, such as roof pitch, eaves, window shapes, types and arrangements, doorways, porches, landscaping, etc.; and size, height, bulk, mass, scale, placement, arrangement of spaces and overall proportions.
D. Human Scale. The design of all buildings shall be to a human-scale. This standard is met when the approval body finds that all of the criteria in 1-8, below, are met. Alternatively, the approval body may approve a different design upon finding that the design contains an equally good or superior way of achieving the above standard. Figure 14.23.170.D contrasts examples of building elevations that are consistent/inconsistent with human scale criteria.
1. Regularly spaced and similarly shaped windows are provided on all building stories;
2. Ground floor retail spaces have tall ceilings (i.e., 12-16 feet) with display windows on the ground floor;
3. Display windows are trimmed, recessed, or otherwise defined by wainscoting, sills, water tables, or similar architectural features;
4. On multi-story buildings, ground floors are defined and separated from upper stories by appropriate architectural features (e.g., cornices, trim, awnings, canopies, arbors, trellises, overhangs, or other features) that visually identify the transition from ground floor to upper story; such features should be compatible with the surrounding architecture;
5. The tops of flat roofs are treated with appropriate detailing (i.e., cornice, pediment, flashing, trim, or other detailing) that is compatible with the surrounding architecture;
6. Pitched roofs have eaves, brackets, gables with decorative vents, or other detailing that is consistent with the surrounding architecture;
7. Historic design and compatibility requirements, where applicable, are met; and
8. Where buildings with greater than 5,000 square feet of enclosed ground-floor space are proposed, they shall provide articulated facades on all street-facing elevations. This criterion is met when an elevation contains at least 1 of the following features for every 30 feet of building (horizontal length):
a. Windows;
b. Primary entrances;
c. Weather protection (awnings, canopies, arbors, trellises), sheltering roofs;
d. Building offsets;
e. Projections;
f. Changes in elevation or horizontal direction;
g. Terraces;
h. A distinct pattern of divisions in surface materials;
i. Ornamentation;
j. Screening trees;
k. Small-scale lighting (e.g., wall-mounted lighting, or up-lighting);
l. And/or similar features as generally shown in Figure 14.23.170.D.
Figure 14.23.170D – Examples of Large Commercial Design Elements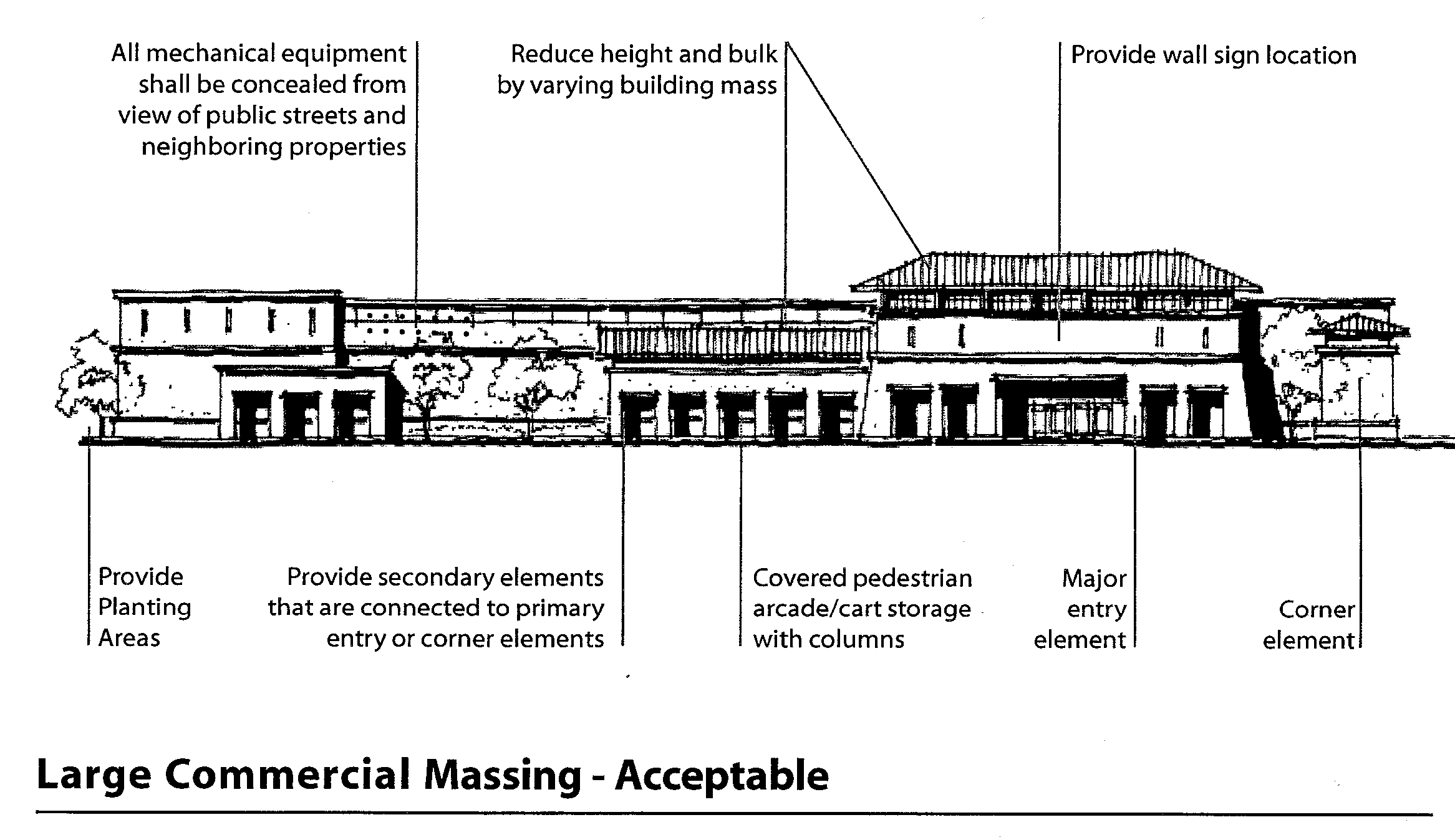
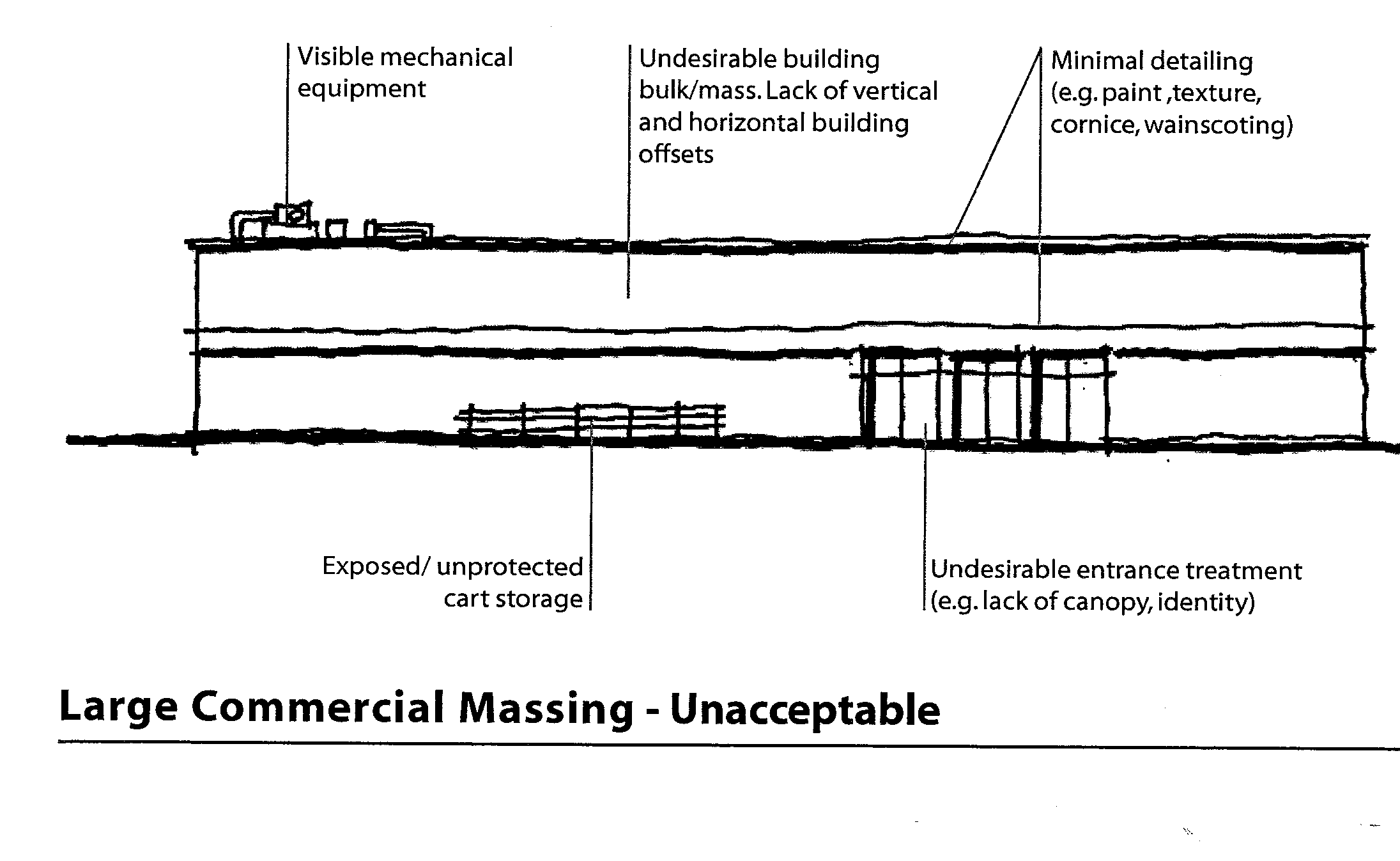
Note: Figure 14.23.170.D should not be interpreted as a required architectural style.
(Ord. 2959 §5(Exh. A (part)), 2007. Formerly 2.3.170)
14.23.180 Commercial Districts – Special Use Standards
This section supplements the standards contained in Sections 14.23.110 through 14.23.170. It provides standards for the following land uses to control the scale and compatibility of those uses:
• Drive-Up and Drive-Through Uses and Facilities
• Vehicle Repair
• Wireless Telecommunication Uses and Facilities
• Self-Service Storage
A. Drive-Up/Drive-In/Drive-Through Uses and Facilities. When drive-up or drive-through uses and facilities are allowed, no driveways or queuing areas shall be located between the building and a street. See Figure 14.23.180.A(1). Walk-up only teller machines and kiosks may be oriented to a street or placed adjacent to a street corner.
Figure 14.23.180.A(1) – Drive-Up and Drive-Through Facilities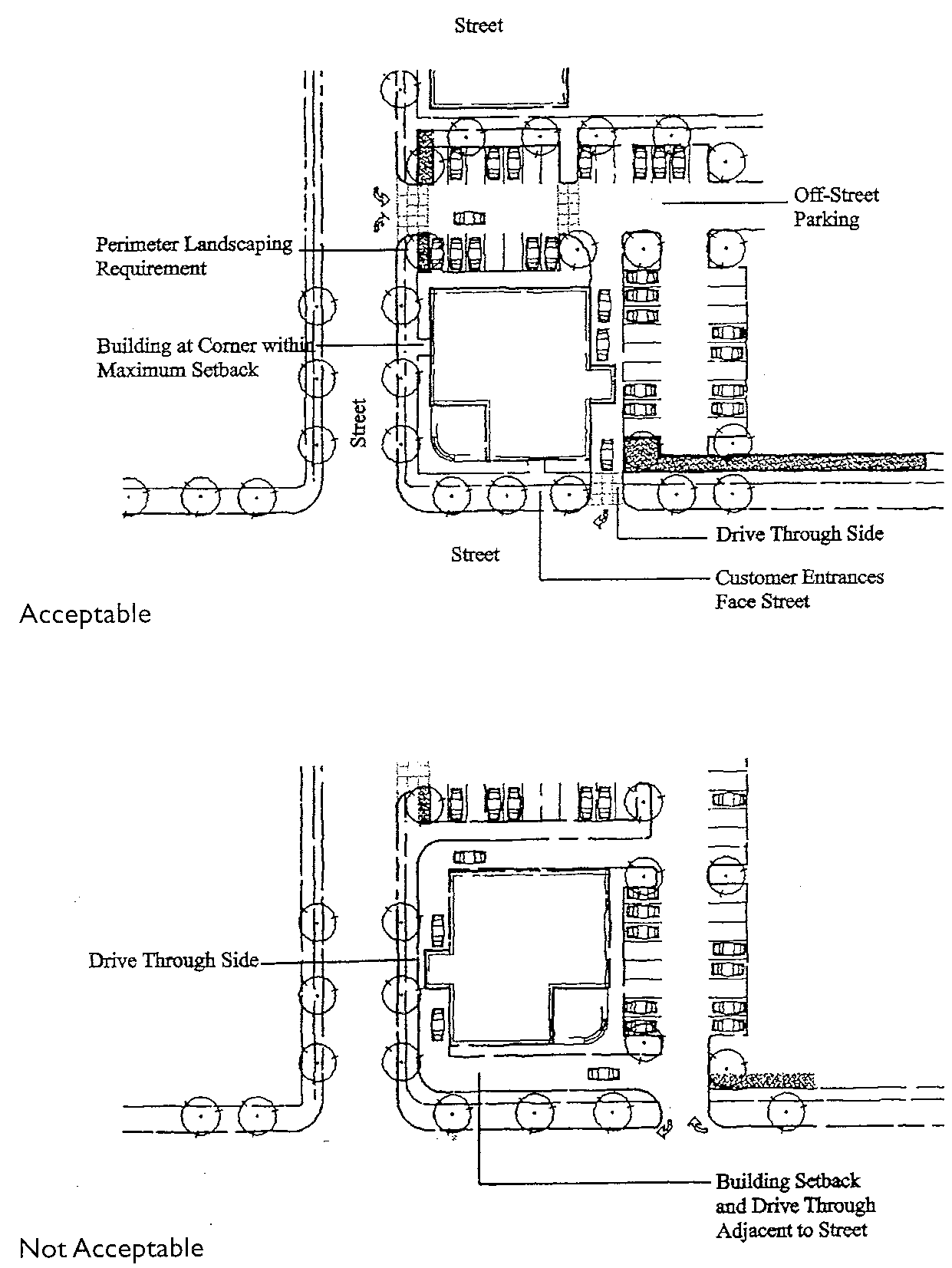
B. Vehicle Repair. When vehicle repair uses and facilities are allowed, they shall conform to all of the following standards, which are intended to mitigate the appearance of the use from the street:
1. Drive-up/in queuing areas shall be designed so that vehicles do not obstruct a driveway, fire access lane, walkway, or public right-of-way;
2. Exterior storage of vehicles shall be located behind the facility or shall be screened from view so as to not be visible from the public right-of-way;
3. Exterior storage of parts and materials shall be screened from view or located so as to not be visible from any public right-of-way; and
4. Storage of combustibles shall meet fire code requirements.
C. Wireless Telecommunication Uses and Facilities. When wireless telecommunication uses and facilities are allowed, they shall conform to all of the following standards, which are intended to encourage the collocation of wireless telecommunication facilities; encourage the use of existing buildings, light or utility poles or water towers as opposed to construction of new telecommunication towers; and ensure that all wireless telecommunication facilities, including towers, antennas, and ancillary facilities, are located and designed to minimize the visual impact on the immediate surroundings and throughout the community, and minimize public inconvenience and disruption:
1. FCC Approval. Any telecommunication facility shall first receive FCC approval, as specified in FCC Rules 1.1301 through 1.1319, as a condition of city approval prior to construction.
2. Separation Between Transmission Towers. No transmission tower may be constructed within 2,000 feet of any preexisting transmission tower. Tower separation shall be measured by following a straight line from the portion of the base of the proposed tower that is closest to the base of any preexisting tower. For purposes of this subsection, a tower shall include any transmission tower for which the city has issued a development permit, or for which an application has been filed and not denied.
3. Height Limitation. The maximum height of a transmission tower, including antennas, in the C2-P and M zones is 100 feet. For freestanding structures, height shall be measured from the average grade adjacent to the structure to the highest point of the support structure or any attachment thereto. Average grade shall exclude fill and/or grading for the structure itself.
4. Collocation. New transmission towers shall be designed to accommodate collocation of additional providers.
a. New transmission towers of a height of 80 feet or more shall be designed to accommodate collocation of a minimum of two additional providers either outright or through future modification to the tower.
b. New transmission towers of a height of at least 60 feet and no more than 80 feet shall be designed to accommodate collocation of a minimum of one additional provider either outright or through future modification of the tower.
5. Setback. The following setbacks from adjacent property lines and adjacent streets:
a. The transmission tower shall be set back from adjacent property lines a minimum number of 20 feet.
b. The transmission tower shall be set back from adjacent public rights-of-way with a minor arterial designation a minimum number of feet that is equal to a ratio of 2:1 (the height of the tower to setback).
c. Ancillary facilities, including the buildings, cabinets, vaults, closures and equipment required for operation of WTF, shall be set back as determined by the underlying zone.
6. Buffering. In all zones, existing vegetation shall be preserved to the maximum extent possible. Landscaping shall be placed completely around the transmission tower and ancillary facilities located at ground level except as required to access the facility. Such landscaping shall consist of evergreen vegetation with a minimum planted height of six feet placed densely so as to form a screen outside of any protective fencing and any related equipment. Landscaping shall be compatible with other nearby landscaping and shall be kept healthy and well maintained.
7. Noise Reduction. In C2-P and in all other zones when the adjacent property is zoned for residential use or occupied by a dwelling, hospital, school, library, assisted living facility or nursing home, noise generating equipment shall be sound-buffered by means of baffling, barriers, or other suitable means to reduce sound level measured at the property line to 45 dBa.
8. Lighting. No lighting shall be permitted on transmission towers except that required by the Federal Aviation Administration. Support facilities and equipment may be illuminated so long as the light pattern remains within the site boundaries and the light is shielded from view from adjacent public rights-of-way, residential uses and residential zoning districts.
9. Visual Impacts. A WTF shall be located and installed in such a manner as to minimize the visual impact on the skyline and surrounding area. Site location and development shall preserve the existing character of the surrounding buildings, land use and the zoning district to the greatest extent possible, while maintaining the function of the communication equipment. To the greatest extent practicable, the application shall demonstrate that the following items have been incorporated in the proposal:
a. On-site vegetation preserved and disturbance to the existing topography is minimized;
b. The WTF is sited in a location which has the least impact on residential uses and districts and public rights-of-way;
c. The WTF is incorporated as a building element or architectural feature as part of an existing building;
d. Equipment facilities are located within a building or placed underground; and
e. The telecommunication facility incorporates stealth technology or is a neutral color such as white, gray, blue, black or green or similar to adjacent building color.
10. Display. No signs, striping, graphics or other attention getting devices are permitted on the transmission tower or ancillary facilities except for warning and safety signage with a surface area of no more than three square feet. Such signage shall be affixed to a fence or ancillary facility and the number of signs is limited to no more than two.
11. Removal of Facilities. Not less than 30 days prior to the date that a WTF operator plans to abandon or discontinue operation of a facility, the provider must notify the city by certified U.S. mail of the proposed date of abandonment or discontinuation of operation. In the event that a licensed carrier fails to give notice, the facility shall be considered abandoned upon the city’s discovery of discontinuance of operation. Upon such abandonment, the provider shall have 60 days or additional period of time determined in the reasonable discretion of the director within which to:
a. Reactivate the use of the facility or transfer the facility to another provider who makes actual use of the facility.
b. In the event that abandonment as defined in this chapter occurs due to the relocation of an antenna at a lower point on the support structure, reduction in the effective radiated power of the antenna or reduction in the number of transmissions from the antennas, the operator of the support structure shall have six months from the date of effective abandonment to collocate another service on the support structure. If another service provider is not added to the support structure, then the operator shall promptly dismantle and remove that portion of the support structure that exceeds the minimum height required to function satisfactorily. Notwithstanding the foregoing, changes which are made to WTFs that do not diminish their essential role in providing a total system shall not constitute abandonment.
c. Dismantle and remove facility. If the support structure, antenna array, foundation and facility are not removed within the 60-day period or additional period of time allowed by the city, then the city may remove such support structure, antenna, foundation and related facility at the operator’s expense. If there are two or more operators collocating on a facility, except as provided for in subsection (C)(11)(b) of this section, this provision shall not become effective until all operators cease using the facility.
d. At the earlier of 60 days from the date of abandonment without reactivating, or upon completion of dismantling and removal, city approval for the facility shall automatically expire.
e. To insure removal of the WTF, the applicant shall, as a condition of approval of the conditional use permit, provide a performance bond payable to the city of Cottage Grove and acceptable to the community development director to cover the cost of removal of the WTF and restoration of the site at the time the facility is removed.
f. The property owner shall bear the ultimate responsibility for removal of the WTF and shall sign a document that is recorded in the deed history of the subject property with Lane County deeds and records recognizing such responsibility.
D. Self-Service Storage. When self-service storage uses and facilities are allowed in commercial districts, they shall conform to all of the following standards, which are intended to minimize the footprint of the use and mitigate the appearance of the use from the street:
1. Self-service storage facilities shall comply with commercial architectural design standards in Section 14.23.170;
2. Self-service storage facilities should be located within buildings that existed as of the date of adoption of the ordinance codified in this section;
3. New buildings shall include multi-story components;
4. Parking areas shall be designed so that vehicles do not obstruct a driveway, fire access lane, walkway, or public right-of-way; and
5. Vehicles, boats, RVs, and other stored items shall be located inside or behind the facility and shall be screened from view so as to not be visible from any public right-of-way. (Ord. 3181 §7, 2024; Ord. 3143 §7, 2021; Ord. 2959 §5(Exh. A (part)), 2007. Formerly 2.3.180)
14.23.190 Commercial Districts – Large Site Master Planning Requirements
Commercial land added to the Cottage Grove Urban Growth Boundary (UGB) to meet commercial land needs identified in the Cottage Grove Economic Opportunities Analysis (2009) shall be assigned a Master Planned Development (PD) overlay zone under Chapter 14.45 Master Planned Developments following annexation.
A. The minimum development area covered by this master plan shall be 10 acres. (Ord. 2959 §5(Exh. A (part)), 2007. Formerly 2.3.190)


