Chapter 19.60
NEIGHBORHOOD COMMERCIAL (NC) DISTRICT
Sections:
19.60.020 Permitted land uses.
19.60.040 Lot coverage – Building size.
19.60.050 Block layout and building orientation.
19.60.070 Architectural guidelines and standards.
19.60.080 Pedestrian and transit amenities.
19.60.090 Special standards for certain uses.
19.60.010 Purpose.
This district is intended for convenience retail and service establishments of limited scale to serve primarily the needs of nearby residents rather than the city as a whole. Such uses shall be physically and visually compatible with adjacent residential development through appropriate use of landscaping, access, parking, signs and architectural design. This district will promote walking to nearby neighborhood services. Vertically and horizontally mixed housing will be allowed on a conditional basis to promote live/work units for small business owners, and convenient housing for the elderly and those who choose not to use an automobile. (Ord. 6-2001 § 1)
19.60.020 Permitted land uses.
A. Permitted Uses. The land uses listed in Table 19.60.020.A are permitted in the neighborhood commercial district, subject to the provisions of this chapter. Only land uses that are specifically listed in Table 19.60.020.A, and land uses that are approved as “similar” to those in Table 19.60.020.A, may be permitted. The land uses identified with a “CU” in Table 19.60.020.A require conditional use permit approval prior to development or a change in use.
B. Determination of Similar Land Use. Similar use determinations shall be made in conformance with the procedures in Chapter 19.480 FMC.
|
1. Residential Multi-unit on second floor or in back of commercial buildings only (CU) 2. Home Occupations 3. Commercial Uses a. Day care center b. Barber or beauty shop c. Shoe repair store d. Dressmaking or tailoring shop e. Photography studio f. Florist shop |
g. Gift shop h. Art supply store i. Self-serve laundry j. Business or professional office (CU) k. Book or stationery store l. Bicycle sales and service shop m. Hardware, electrical appliance store or small appliance repair and sales, including radio, television and electronics n. Small grocery or variety store |
o. Restaurant, excluding drive in service p. Similar uses to those listed above 4. Public and Institutional (CU) Community service/parks 5. Telecommunications Facilities* Antennas pursuant to Chapter 19.245 FMC Telecommunications facilities: monopoles pursuant to Chapter 19.245 FMC |
|
Uses marked with an asterisk (*) are subject to the standards in FMC 19.60.090, Special standards for certain uses. Land uses marked with a CU shall require a conditional use permit. |
||
C. Land Uses Prohibited in the Commercial District. Only uses specifically listed in Table 19.60.020.A, and uses similar to those in Table 19.60.020.A, are permitted in this district. The following uses are expressly prohibited: industrial uses, drive-up, drive-in and drive-through facilities. (Ord. 1-2024 § 1 (Att. A); Ord. 6-2001 § 1)
19.60.030 Building setbacks.
In the neighborhood commercial district, buildings are placed close to the street to create a vibrant pedestrian environment, to slow traffic down, provide a storefront character to the street, and encourage walking. The setback standards are flexible to encourage public spaces between sidewalks and building entrances (e.g., extra-wide sidewalks, plazas, squares, outdoor dining areas, and pocket parks). The standards also encourage the formation of solid blocks of commercial and mixed use buildings for a walkable commercial area. Building setbacks are measured from the wall/facade to the respective property line. Setbacks for porches are measured from the edge of the deck or porch to the property line. The setback standards, as listed on the following page, apply to primary structures as well as accessory structures. The standards may be modified only by approval of a variance.
Building setbacks are as follows:
A. Front Setbacks.
1. Minimum Setback. There is no minimum front setback required.
2. Maximum Setback. The maximum allowable front setback is 10 feet. This standard is met when a minimum of 80 percent of the front building elevation is placed no more than 10 feet back from the front property line. On parcels with more than one building, this standard applies to the building with the largest street-facing facade. The setback standard may be increased by 50 percent (or five feet, whichever is greater) when a usable public space with pedestrian amenities (e.g., extra-wide sidewalk, plaza, pocket park, outdoor dining area or town square with seating) is provided between the building and front property line. (See also pedestrian amenities standards in FMC 19.60.080, and architectural standards in FMC 19.60.070 for related building entrance standards.)
B. Rear Setbacks.
1. Minimum Setback. The minimum rear setback for all structures shall be none for street-access lots, and eight feet for alley-access lots (distance from building to rear property line or alley easement) in order to provide space for parallel parking. If the property abuts a residential district, the side setback shall be the same as the base zone setback for the abutting residential property.
2. Through-Lots. For buildings on through-lots (lots with front and rear frontage onto a street), the front setbacks in subsection A of this section shall apply to both frontages.
C. Side Setbacks. There is no minimum side setback required, except that buildings shall conform to the vision clearance standards in Chapter 19.162 FMC, Access and Circulation, and the applicable fire and building codes for attached structures, firewalls, and related requirements.
D. Setback Exceptions. Eaves, chimneys, bay windows, overhangs, cornices, awnings, canopies, porches, decks, pergolas, and similar architectural features may encroach into setbacks by no more than four feet, subject to compliance with applicable standards of the Uniform Building Code and Uniform Fire Code. Walls and fences may be placed on the property line, subject to the requirements of Chapter 19.163 FMC, Landscaping, Street Trees, Fences and Walls. (Ord. 6-2001 § 1)
19.60.040 Lot coverage – Building size.
A. Lot Coverage. There is no maximum lot coverage requirement, except that compliance with other sections of this code may preclude full (100 percent) lot coverage for some land uses.
B. Building Size. The building footprint is limited to 20,000 square feet. (Ord. 6-2001 § 1)
19.60.050 Block layout and building orientation.
This section is intended to promote the walkable, storefront character of the neighborhood commercial district by forming short blocks and orienting (placing or locating) buildings close to streets. Placing buildings close to the street also slows traffic down and provides more “eyes on the street,” increasing the safety of public spaces. The standards, as listed on the following page and illustrated above, compliment the front setback standards in FMC 19.60.030.
A. Applicability. This section applies to new land divisions and all of the following types of development (i.e., subject to site design review):
1. Commercial and mixed use buildings subject to site design review.
2. Compliance with all of the provisions of subsections B through E of this section shall be required.
Figure 19.60.050.A – Block Layout (Typical)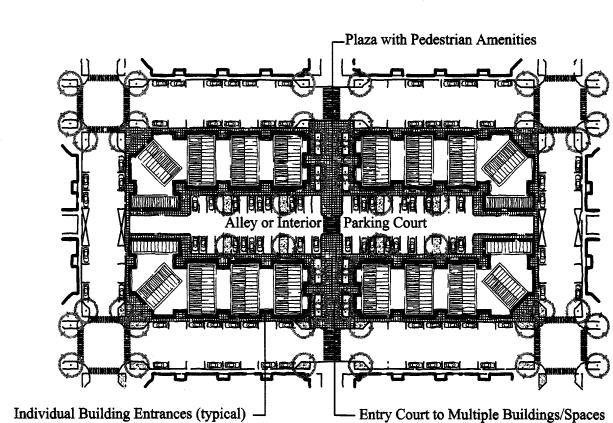
B. Block Layout Standard. New land divisions and developments which are subject to site design review shall be configured to provide an alley or interior parking court, as shown above. Blocks (areas bound by public street right-of-way) shall have a length not exceeding 200 feet, and a depth not exceeding 200 feet. Pedestrian pathways shall be provided from the street right-of-way to interior parking courts between buildings, as necessary to ensure reasonably safe, direct, and convenient access to building entrances and off-street parking.
Figure 19.60.050.B – Building Orientation (Typical)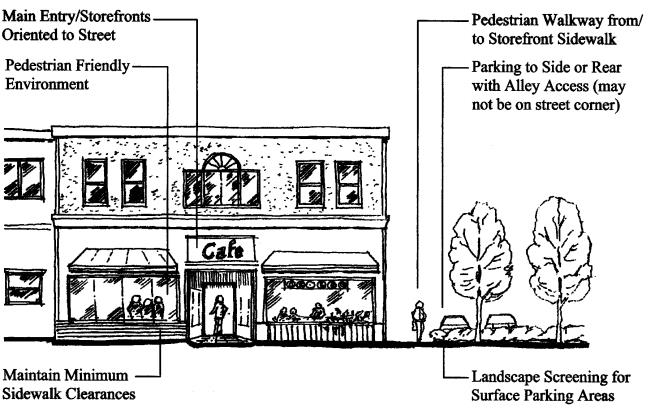
C. Building Orientation Standard. All of the developments listed in subsection A of this section shall be oriented to a street. The building orientation standard is met when all of the following criteria are met:
1. The minimum and maximum setback standards in FMC 19.60.030 are met.
2. Buildings have their primary entrance(s) oriented to (facing) the street. Building entrances may include entrances to individual units, lobby entrances, entrances oriented to pedestrian plazas, or breezeway/courtyard entrances (i.e., to a cluster of units or commercial spaces). Alternatively, a building may have its entrance facing a side when a direct pedestrian walkway not exceeding 15 feet in length is provided between the building entrance and the street right-of-way.
3. Off-street parking, driveways or other vehicular circulation shall not be placed between a building and the street, which is used to comply with subsection B of this section. Corner lots, buildings and their entrances shall be oriented to the street corner, as shown above; parking, driveways and other vehicle areas shall be prohibited between buildings and street corners.
D. Variances. Variances will be made in accordance with Chapter 19.520 FMC. The standard may be varied to address topographic or other physical constraints, in accordance with the provisions for Class B or C variances in Article IV of this title. (Ord. 6-2001 § 1)
19.60.060 Building height.
All buildings in the commercial district shall comply with the following building height standards. The standards are intended to allow for development of appropriately scaled buildings with a storefront character:
Figure 19.60.060 – Building Height Diagram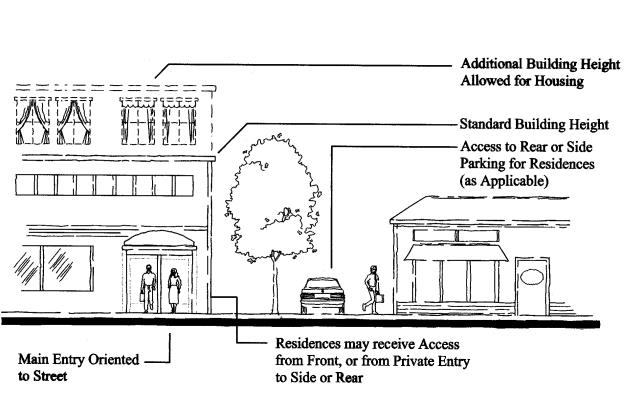
A. Maximum Height. Buildings shall be no more than two and one-half stories or 35 feet in height, whichever is greater.
B. Method of Measurement. “Building height” is measured as the vertical distance above a reference datum measured to the highest point of the coping of a flat roof or to the deck line of a mansard roof or to the average height of the highest gable of a pitched or hipped roof (see Figure 19.60.060 for examples of measurement). The reference datum shall be selected by either of the following, whichever yields a greater height of building:
1. The elevation of the highest adjoining sidewalk or ground surface within a five-foot horizontal distance of an exterior wall of the building when such sidewalk or ground surface is not more than 10 feet above the lowest grade.
2. An elevation 10 feet higher than the lowest grade when the sidewalk or ground surface described in subsection (B)(1) of this section is more than 10 feet above the lowest grade. The height of a stepped or terraced building is the maximum height of any segment of the building. Not included in the maximum height are chimneys, bell towers, steeples, roof equipment, flagpoles, and similar features, which are not for human occupancy. (Ord. 6-2001 § 1)
19.60.070 Architectural guidelines and standards.
A. Purpose and Applicability. The neighborhood commercial district architectural guidelines standards are intended to provide detailed, human-scale design, while affording flexibility to use a variety of building styles. This section applies to all of the following types of buildings:
1. Public and institutional buildings, except that the standard shall not apply to buildings which are not subject to site design review or those that do not receive the public (e.g., buildings used solely to house mechanical equipment, and similar uses); and
2. Commercial and mixed use buildings subject to site design review.
B. Guidelines and Standards. Each of the following standards shall be met. An architectural feature used to comply with one standard may be used to comply with another standard.
Figure 19.60.070 – Commercial District Building Design Elements (Typical)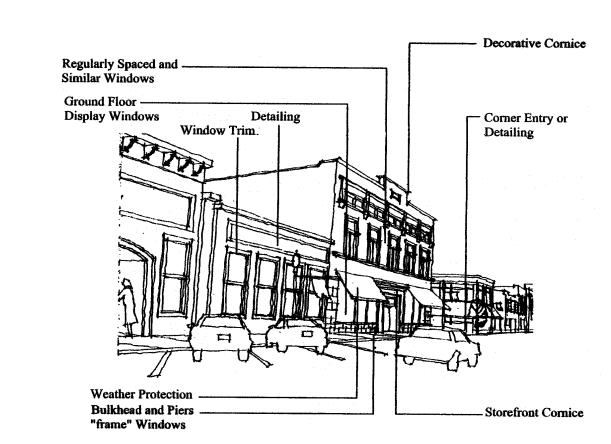
1. Detailed Storefront Design. All buildings shall contribute to the storefront character and visual relatedness of commercial district buildings. This criterion is met by providing all of the architectural features listed in subsections (B)(1)(a) through (d) of this section along the front building elevation (i.e., facing the street), as applicable.
a. Corner building entrances on corner lots. Alternatively, a building entrance may be located away from the corner when the building corner is beveled or incorporates other detailing to reduce the angular appearance of the building at the street corner.
b. Regularly spaced and similar-shaped windows with window hoods or trim (all building stories).
c. Large display windows on the ground floor (nonresidential uses only). Bulkheads, piers and a storefront cornice (e.g., separates ground-floor from second story, as shown above) shall frame display windows.
d. Decorative cornice at top of building (flat roof); or eaves provided with pitched roof. (Ord. 6-2001 § 1)
19.60.080 Pedestrian and transit amenities.
A. Purpose and Applicability. This section is intended to complement the building orientation standards in FMC 19.60.050, and the street standards in Chapter 19.165 FMC by providing comfortable and inviting pedestrian spaces within the neighborhood commercial district. Pedestrian amenities serve as informal gathering places for socializing, resting, and enjoyment of the city’s neighborhood commercial districts, and contribute to a walkable district. This section applies to all of the following types of buildings:
1. Public and institutional buildings, except that the standard shall not apply to buildings which are not subject to site design review or those that do not receive the public (e.g., buildings used solely to house mechanical equipment, and similar uses); and
2. Commercial and mixed use buildings subject to site design review.
Figure 19.60.080 – Pedestrian and Transit Amenities (Typical)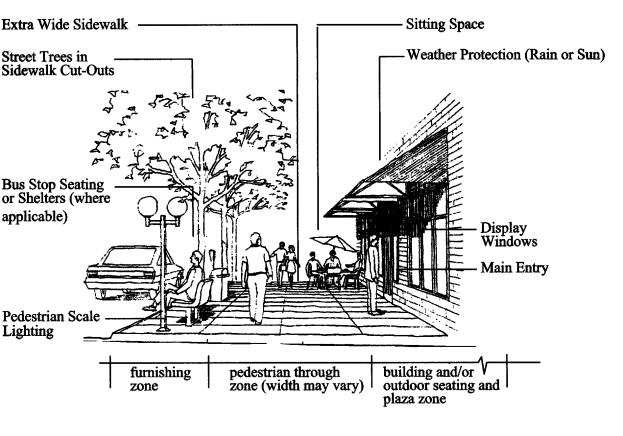
B. Guidelines and Standards. Every development shall provide one or more of the “pedestrian amenities” listed in subsections (B)(1) through (4) of this section, and illustrated above. Pedestrian amenities may be provided within a public right-of-way when approved by the applicable jurisdiction.
1. A plaza, courtyard, square or extra-wide sidewalk next to the building entrance (minimum width of eight feet);
2. Sitting space (i.e., dining area, benches or ledges between the building entrance and sidewalk (minimum of 16 inches in height and 30 inches in width);
3. Building canopy, awning, pergola, or similar weather protection (minimum projection of four feet over a sidewalk or other pedestrian space);
4. Public art that incorporates seating (e.g., fountain, sculpture, etc.).
C. Transit Amenities. Development on sites that are adjacent to or incorporate transit streets shall provide improvements as described in this section at any existing or planned transit stop located along the site’s frontage, unless waived by the community development director.
1. Transit facilities include bus stops, shelters, and related facilities. Required transit facility improvements may include the dedication of land or the provision of a public easement.
2. Development shall at a minimum provide reasonably direct pedestrian connections, as defined in FMC 19.162.030, between building entrances and the transit facility and between buildings on the site and streets adjoining transit stops.
3. Improvements at Major Transit Stops. A proposed development that is adjacent to or includes an existing or planned major transit stop will be required to plan for access to the transit stop and provide for transit improvements, in consultation with TriMet and consistent with an agency adopted or approved plan at the time of development. Requirements apply where the subject parcel(s) or portions thereof are within 200 feet of a transit stop. Development requirements and improvements may include the following:
a. Intersection or mid-block traffic management improvements to allow for pedestrian crossings at major transit stops.
b. Building placement within 20 feet of the transit stop, a transit street or an intersection street, or a pedestrian plaza at the stop or at street intersections.
c. Transit passenger landing pads accessible to disabled persons to transit agency standards.
d. An easement or dedication for a passenger shelter and an underground utility connection to a major transit stop if requested by TriMet.
e. Lighting to TriMet standards.
f. Intersection and mid-block traffic management improvements as needed and practicable to enable marked crossings at major transit stops.
4. Any Type II land divisions where further divisions are possible, and all Type III land divisions, multiple-unit developments, community services uses, and commercial or industrial uses located on an existing or future planned major transit street shall meet the TriMet transit facility requirements. Applicants shall consult with TriMet to determine necessary transit facility improvements in conjunction with the proposed development. Proposals shall be consistent with the road crossing improvements that are identified in the transportation system plan on streets with existing or planned transit service. (Ord. 1-2024 § 1 (Att. A); Ord. 2-2017 § 1 (Exh. A); Ord. 6-2001 § 1)
19.60.090 Special standards for certain uses.
This section supplements the standards contained in FMC 19.60.030 to 19.60.080. It provides standards for the following land uses in order to control the scale and compatibility of those uses within the neighborhood commercial district:
•Residential Uses
•Accessory Uses and Structures
•Sidewalk Displays
A. Residential Uses. All residential developments shall comply with the standards in subsections (A)(1) through (A)(6) of this section which are intended to require mixed use development; conserve the community’s supply of commercial land for commercial uses; provide for designs which are compatible with a storefront character; avoid or minimize impacts associated with traffic and parking; and ensure proper management and maintenance of common areas. Residential uses, which existed prior to the effective date of the ordinance codified in this title, are exempt from this section.
Figure 19.60.090.A – Mixed Use Development in the Neighborhood Commercial District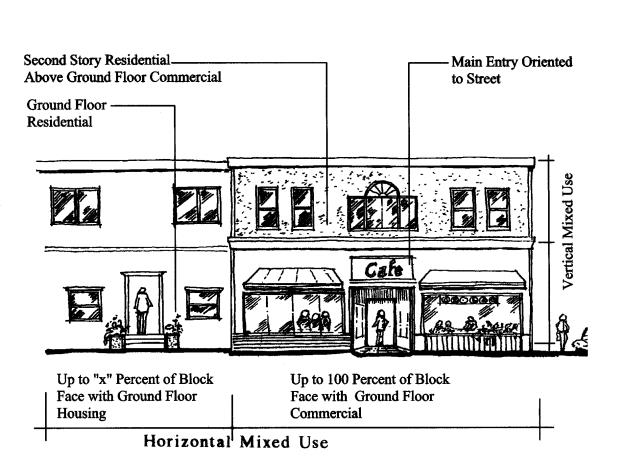
1. Mixed Use Development Required. Residential uses shall be permitted only when part of a mixed use development (residential with commercial). Only “vertical” mixed use (housing above the ground floor) developments are allowed, subject to the standards in subsections (A)(2) through (A)(6) of this section.
2. Limitation on Street-Level Housing. No more than 50 percent of a single street frontage may be occupied by residential uses. This standard is intended to reserve storefront space for commercial uses and public/institutional uses; it does not limit residential uses above the street level on upper stories. For parcels with street access at more than one level (e.g., sloping sites with two street frontages), the limitation on residential building space shall apply to all street frontages.
3. Density. There is no minimum or maximum residential density standard. Density shall be controlled by the applicable lot, building size and building height standards.
4. Parking, Garages, and Driveways. All off-street vehicle parking, including surface lots and garages, shall be oriented to alleys, placed underground, placed in structures above the ground floor, or located in parking areas located behind or to the side of the building; except that side yards facing a street (i.e., corner yards) shall not be used for surface parking. All garage entrances facing a street (e.g., underground or structured parking) shall be recessed behind the front building elevation by a minimum of six feet. On corner lots, garage entrances shall be oriented to a side street when access cannot be provided from an alley.
5. Creation of Alleys. When a subdivision (e.g., four or more townhome lots) is proposed, a public or private alley shall be created for the purpose of vehicle access. Alleys are not required when existing development patterns or topography make construction of an alley impracticable. As part of a subdivision, the city may require dedication of right-of-way or easements, and construction of pathways between townhome lots (e.g., between building breaks) to provide pedestrian connections through a development site, in conformance with Chapter 19.162 FMC, Access and Circulation.
6. Common Areas. All common areas (i.e., walkways, drives, courtyards, private alleys, parking courts, etc.) and building exteriors shall be maintained by a homeowners association or other legal entity. Copies of any applicable covenants, restrictions and conditions shall be recorded and provided to the city prior to building permit approval.
B. Accessory Uses and Structures. Accessory uses and structures are of a nature customarily incidental and subordinate to the principal use or structure on the same lot. Typical accessory structures in the neighborhood commercial district include small workshops, greenhouses, studios, storage sheds, and similar structures. Accessory uses and structures are allowed for all permitted land uses within the neighborhood commercial district, as identified in Table 19.60.020.A. Accessory structures shall comply with the following standards:
1. Primary Use Required. An accessory structure shall not be allowed before or without a primary use, as identified in Table 19.60.020.A.
2. Setback Standards. Accessory structures shall comply with the setback standards in FMC 19.60.030(A), except that the maximum setback provisions shall not apply.
3. Design Guidelines. Accessory structures shall comply with the Neighborhood Commercial design guidelines, as provided in FMC 19.60.070.
4. Restrictions. A structure shall not be placed over an easement that prohibits such placement. No structure shall encroach into the public right-of-way.
5. Compliance with Subdivision Standards. The owner may be required to remove an accessory structure as a condition of land division approval when removal of the structure is necessary to comply with setback standards.
C. Sidewalk Displays. Sidewalk display of merchandise and vendors shall be limited to cards, plants, gardening/floral products, food, books, newspapers, bicycles, and similar small items for sale or rental to pedestrians (i.e., non-automobile oriented). A minimum clearance of four feet shall be maintained. Display of larger items, such as automobiles, trucks, motorcycles, buses, recreational vehicles/boats, construction equipment, building materials, and similar vehicles and equipment, is prohibited. (Ord. 6-2001 § 1)


