Chapter 17.25
RESIDENTIAL ZONES
Sections:
17.25.010 What this chapter does.
17.25.020 Future land uses and residential zones.
17.25.040 Residential development standards.
17.25.050 Generally applicable provisions.
17.25.060 Projection into setbacks.
Prior legislation: Ords. O-07-2018, O-02-2018, O-11-2017, O-09-2017, O-16-2016, O-05-2016, O-02-2016, O-07-2015, O-09-2013, O-14-2011, O-05-2011, O-11-2010, O-18-2008, O-10-2007, O-18-2006, O-02-2006 and O-23-2005.
17.25.010 What this chapter does.
In order to further the purposes of LUDMA (Utah’s Municipal Land Use, Development, and Management Act) and the city’s general plan, the city is divided into various zones, including a number of residential zones. This chapter establishes the land use regulations for the residential zones in Eagle Mountain City, including permitted and conditional uses, minimum land use standards, and other development provisions. [Ord. O-24-2019 § 2 (Exh. A)].
17.25.020 Future land uses and residential zones.
All land planned for residential use in Eagle Mountain City is located within one of the following future land use categories and must be located within one of the following residential zoning districts:
A. Future Land Use: Agricultural/Rural Density One.
1. Zone: RA1. The RA1 zone is for large lot residential developments that preserve open space, animal rights, and a semi-rural character. To achieve these goals the minimum lot size is five acres (217,800 square feet).
2. Zone: RA2. The RA2 zone is for large lot residential developments that preserve open space, animal rights, and a semi-rural character, as well as providing a transition area between five-acre-lot neighborhoods and one-acre-lot neighborhoods. To achieve these goals the minimum lot size is two and one-half acres (108,900 square feet).
B. Future Land Use: Agricultural/Rural Density Two.
1. Zone: RD1. The RD1 zone is for large lot residential developments that preserve open space, animal rights, a semi-rural character, and provide a proper transition from large lots, hillsides, or other natural areas to more suburban neighborhoods. The minimum lot size is one acre (43,560 square feet).
2. Zone: RD2. The RD2 zone is for single-family large lots in traditional suburban neighborhoods with parks, trails, and other open space. The minimum lot size is one-half acre (21,780 square feet), and an average lot size of three-quarter acre (32,670 square feet) is required.
C. Future Land Use: Foothill Residential.
1. Zone: Foothill Residential (FR). The foothill residential (FR) zone is for single-family residential view lots, generally on hillsides or foothills. Lots should be arranged to protect open space areas, ridgelines, hillsides, wildlife habitat, and provide useable open space or trail access to useable open space. The minimum lot size is one-quarter acre (10,890 square feet), and an average lot size of one-half acre (21,780 square feet) is required.
D. Future Land Use: Neighborhood Residential One.
1. Zone: R1. The R1 zone is for large single-family homes on medium-sized lots arranged in walkable suburban neighborhoods with improved parks and trails that connect the neighborhoods with surrounding land uses. The minimum lot size is one-quarter acre (10,890 square feet) and an average lot size of at least one-third acre (14,520 square feet) is required.
2. Zone: R2. The R2 zone is for medium to large single-family homes on medium-sized lots arranged in walkable neighborhoods with improved parks and trails that connect the neighborhoods with surrounding land uses. The minimum lot size is 8,000 square feet, and an average lot size of at least one-quarter acre (10,890 square feet) is required.
3. Zone: R3. The R3 zone is for single-family homes on small lots arranged in walkable neighborhoods with improved parks and trails that connect the neighborhoods with surrounding land uses. The minimum lot size is 6,500 square feet, and an average lot size of at least 8,500 square feet is required.
E. Future Land Use: Neighborhood Residential Two.
1. Zone: RC. The RC zone is for single-family homes on small lots in walkable neighborhoods with improved parks and trails that connect the neighborhoods with surrounding land uses. These neighborhoods can provide a transition between multifamily developments and neighborhoods with medium-sized lots. The minimum lot size is 4,500 square feet and an average lot size of at least 6,000 square feet is required.
2. Zone: MF1. The MF1 zone is for twin homes, duplexes, triplexes, and townhomes with no more than six units per building, with common/shared open space between buildings, and a homeowners’ association that maintains the open space. The maximum density is 10 dwelling units per acre.
a. Moderate Income Housing Requirements.
i. Required Amount of Moderate Income Housing. A minimum of 10 percent of new residential development in this zone shall be dedicated to moderate income housing (MIH) units priced for occupancy by households with a gross income equal to or less than 80 percent of the median gross income for Utah County per Section 10-9a-103, Utah Code Annotated 1953.
ii. Owner Occupancy. MIH units shall be sold as owner-occupied residences only. Renting or subletting these units is prohibited.
iii. Standard Alternations. Developers may propose reduced amenity, garage, and parking requirements subject to city council approval. Developers must demonstrate that these reductions lessen the financial burden incurred by providing MIH units.
iv. Deed Restrictions. A deed restriction shall be recorded for the property dedicated as a moderate income dwelling unit that establishes the unit shall be occupied by the owner and priced for a household with a gross income equal to or less than 80 percent of the median gross income for Utah County.
F. Future Land Use: Neighborhood Residential Three.
1. Zone: MF2. The MF2 zone is for townhomes, condominiums, and apartments with no more than 12 units per building. Developments in this zone should be within immediate walking distance of a park, retail/office development, transit facilities, or adjacent to major roadways or intersections. The maximum density is 20 dwelling units per acre.
a. Moderate Income Housing Requirements.
i. Required Amount of Moderate Income Housing. A minimum of 10 percent of new residential development in this zone shall be dedicated to moderate income housing (MIH) units priced for occupancy by households with a gross income equal to or less than 80 percent of the median gross income for Utah County per Section 10-9a-103, Utah Code Annotated 1953.
ii. Owner Occupancy. MIH units shall be sold as owner-occupied residences only. Renting or subletting these units is prohibited.
iii. Standard Alternations. Developers may propose reduced amenity, garage, and parking requirements subject to city council approval. Developers must demonstrate that these reductions lessen the financial burden incurred by providing MIH units.
iv. Deed Restrictions. A deed restriction shall be recorded for the property dedicated as a moderate income dwelling unit that establishes the unit shall be occupied by the owner and priced for a household with a gross income equal to or less than 80 percent of the median gross income for Utah County. [Ord. O-58-2024 § 2 (Exh. A); Ord. O-15-2021 § 2 (Exh. A); Ord. O-24-2019 § 2 (Exh. A)].
17.25.030 Land use table.
This land use table contains the various land uses that are permitted, conditional, special, and prohibited uses in the residential zones. Uses that are not listed in this table are prohibited.
P = Permitted (Permitted uses may still require approval through an application process as detailed in this chapter and other chapters)
C = Conditional (Due to their unique characteristics or negative effects that may not be compatible without conditions to mitigate or eliminate the detrimental impacts. Must comply with Chapter 17.95 EMMC)
S = Special (Special uses are permitted as long as they comply with the standards listed in Chapter 17.75 EMMC that are specific to that type of use)
Blank = Prohibited
|
Land Use |
RA1 |
RA2 |
RD1 |
RD2 |
FR |
R1 |
R2 |
R3 |
RC |
MF1 |
MF2 |
|---|---|---|---|---|---|---|---|---|---|---|---|
|
Home Businesses in Compliance with Ch. 17.65 EMMC |
P |
P |
P |
P |
P |
P |
P |
P |
P |
P |
P |
|
Dwelling (Single-Family) |
P |
P |
P |
P |
P |
P |
P |
P |
P |
|
|
|
Dwelling (Multifamily) |
|
|
|
|
|
|
|
|
|
P ≤ 6 units/building |
P ≤ 12 units/building |
|
Assisted Living Facility |
S |
S |
S |
|
|
|
|
|
|
S |
S |
|
Public Parks, Trails, and Recreation |
P |
P |
P |
P |
P |
P |
P |
P |
P |
P |
P |
|
Public and Private Utility Structures or Facilities |
S |
S |
S |
S |
S |
S |
S |
S |
S |
S |
S |
|
Public Building or Facilities (City Owned) |
P |
P |
P |
P |
P |
P |
P |
P |
P |
P |
P |
|
Religious or Cultural Meeting Halls |
S |
S |
S |
S |
S |
S |
S |
S |
S |
S |
S |
|
Public/Charter School |
S |
S |
S |
S |
S |
S |
S |
S |
S |
S |
S |
|
Private School |
S |
S |
S |
|
|
|
|
|
|
|
|
|
Radio, Microwave, or Other Transmission Towers |
S |
S |
S |
S |
S |
S |
S |
S |
S |
S |
S |
|
Detached Accessory Dwelling Unit in Compliance with Ch. 17.70 EMMC |
P |
P |
P |
P |
P |
P |
P |
P ≥ 8,000 sq ft lot |
P ≥ 8,000 sq ft lot |
|
|
|
Accessory Dwelling Unit within the Primary Residence in Compliance with Ch. 17.70 EMMC |
P |
P |
P |
P |
P |
P |
P |
P |
P |
|
|
|
Residential Facility for Persons with a Disability (Up to 4 Unrelated Adults) in Compliance with Ch. 17.75 EMMC |
S |
S |
S |
S |
S |
S |
S |
S |
S |
S |
S |
|
Plant and Tree Nursery/Garden Center |
S |
S |
S |
|
|
|
|
|
|
|
|
|
Chickens |
P |
P |
P |
P |
P |
P |
P |
P |
|
|
|
|
Livestock/Farm Animals (See EMMC 6.10.080) |
P |
P |
P |
P |
|
|
|
|
|
|
|
|
Riding Arena (Commercial) |
C |
C |
|
|
|
|
|
|
|
|
|
|
Stables (Commercial) |
C |
C |
|
|
|
|
|
|
|
|
|
|
Equestrian Center |
C |
C |
|
|
|
|
|
|
|
|
|
|
Animal Care Service |
S |
S |
S |
|
|
|
|
|
|
|
|
|
Temporary Sales Trailer |
P |
P |
P |
P |
P |
P |
P |
P |
P |
P |
P |
|
Model Home Sales Office |
P |
P |
P |
P |
P |
P |
P |
P |
P |
P |
P |
[Ord. O-50-2023 § 2 (Exh. A); Ord. O-04-2023 § 2 (Exh. A); Ord. O-41-2021 § 1 (Exh. A); Ord. O-15-2021 § 2 (Exh. A); Ord. O-24-2019 § 2 (Exh. A)].
17.25.040 Residential development standards.
This development standards table contains required standards for each residential zone in the city. More details and clarification are included as footnotes and as generally applicable provisions later in this chapter.
|
General Plan Residential Category |
Ag/Rural Density 1 |
Ag/Rural Density 2 |
Foothill Residential |
Neighborhood Residential 1 |
Neighborhood |
Neighborhood Residential 3 |
|||||
|---|---|---|---|---|---|---|---|---|---|---|---|
|
Zone Designation |
RA1 |
RA2 |
RD1 |
RD2 |
FR |
R1 |
R2 |
R3 |
RC |
MF1 |
MF2 |
|
Type of Housing |
SF detached |
SF detached |
SF detached |
SF detached |
SF detached |
SF detached |
SF detached |
SF detached |
SF detached (small lot) |
MF 2-6 units/building |
MF ≤ 12 units/building |
|
Maximum Gross Density |
|
|
|
|
|
|
|
|
|
10 units/acre |
20 units/acre |
|
Minimum Residential Lot Sizes |
5+ acres (217,800 sq ft) |
2.5 acres (108,900 sq ft) |
1 acre (43,560 sq ft) |
1/2 acre (21,780 sq ft) |
1/4 acre (10,890 sq ft) |
1/4 acre (10,890 sq ft) |
8,000 sq ft |
6,500 sq ft |
4,500 sq ft |
|
|
|
Minimum Average Lot Sizes7 |
|
|
|
3/4 acre (32,670 sq ft) |
1/2 acre (21,780 sq ft) |
1/3 acre (14,520 sq ft) |
1/4 acre (10,890 sq ft) |
8,500 sq ft |
6,000 sq ft |
|
|
|
Required Improved Open Space (in compliance with EMMC 16.35.105) |
|
|
|
500 sq ft per lot |
750 sq ft per lot |
750 sq ft per lot |
900 sq ft per lot |
1,000 sq ft per lot |
1,000 sq ft per lot |
1,000 sq ft per 3 bd; 750 sq ft per 1 and 2 bd |
1,000 sq ft per 3 bd; 750 sq ft per 1 and 2 bd |
|
Primary Structure Maximum Height1 |
35' |
35' |
35' |
35' |
35' |
35' |
35' |
35' |
35' |
35'8 |
35'8 or 45'9 |
|
Accessory Structure Maximum Height1 |
35' |
35' |
35' |
25' |
20' |
20' |
20' |
20' |
20' |
20' |
20' |
|
Ancillary Structure Maximum Height6 |
10' above primary structure |
||||||||||
|
Minimum Lot Frontage2 |
150' |
150' |
125' |
100' |
90' |
85' |
80' |
62' |
58' |
|
|
|
Minimum Lot Frontage (cul-de-sac or circle) |
100' |
100' |
75' |
60' |
50' |
45' |
40' |
20' |
20' |
|
|
|
Minimum Dwelling Size (excluding garage) |
1,000 sq ft |
1,000 sq ft |
1,000 sq ft |
1,000 sq ft |
1,000 sq ft |
1,000 sq ft |
800 sq ft |
800 sq ft |
800 sq ft |
650 sq ft |
650 sq ft |
|
Minimum Setbacks for Primary Structures3 |
|||||||||||
|
Front |
35' |
35' |
30' |
25' |
25' |
25' |
25' |
15' |
15' |
15' |
15' |
|
Front Garage |
45' |
45' |
40' |
30' |
25' |
25' |
25' |
22' |
22' |
22'5 |
22'5 |
|
Rear |
35' |
35' |
35' |
35' |
35' |
25' |
20' |
20' |
20' |
30' between buildings |
|
|
Side |
20' |
20' |
15' |
10' |
10' |
10' |
8' |
8' |
8' |
15' between buildings |
20' between buildings |
|
Garage Side |
20' |
20' |
15' |
15' |
10' |
10' |
10' |
10' |
10' |
15' between buildings |
20' between buildings |
|
Street Side |
25' |
25' |
25' |
25' |
15' |
15' |
15' |
15' |
15' |
15' |
15' |
|
Maximum Footprint Coverage of Accessory Structure(s)4 |
|
10% |
|
|
|||||||
|
Minimum Setbacks for Accessory Structures3 |
|||||||||||
|
Front |
Same as principal structure |
||||||||||
|
Rear |
10' |
10' |
10' |
10' |
5' |
5' |
5' |
5' |
5' |
5' |
5' |
|
Side |
10' |
10' |
10' |
10' |
5' |
5' |
5' |
5' |
5' |
5' |
5' |
|
Street Side |
Same as principal structure |
||||||||||
|
Distance from a Residential Dwelling |
Structures housing animals: 50' from neighboring residences; 6' for all other structures |
6' |
6' |
6' |
6' |
6' |
6' |
||||
|
Site Plan Approval Required (See Chapter 17.100 EMMC) |
|
|
|
|
|
|
|
|
|
Yes |
Yes |
1 Height is measured from the average of the highest finished grade and the lowest finished grade of the structure to the highest point of the roof, excluding ancillary structures. Where permitted by EMMC 17.25.030, the maximum height of accessory dwelling units (ADUs) located above a detached garage is 35 feet.
2 Lot frontage is measured at the street property line. Lot frontage shall vary by at least five feet every three or four lots in the R3 and RC zones.
3 Setbacks shall only apply to structures that require a city building permit or approval. No structure which cannot be removed shall be constructed across an easement. Up to a 10 percent variation in setbacks may be approved by the planning director and building official if the variation is deemed appropriate due to an issue with slope, unique lot configuration, or other unique circumstance. Guidance regarding allowed projections into setbacks is outlined in EMMC 17.25.060.
4 Maximum footprint coverage is the total coverage on the lot of all accessory structures.
5 Driveway length exceptions for multifamily developments may be requested and considered at the discretion of the approval authority with a preliminary plat or site plan.
6 Ancillary structures include chimneys, television antennas, or other structures that are generally located on the roof of a residential building.
7 For approval of a preliminary plat or amended preliminary plat, the minimum average lot size is calculated across an entire preliminary plat or large neighborhood, and is verified by the approval authority of a preliminary plat. If a preliminary plat exceeds 80 acres, the average lot size may be required in smaller neighborhoods/plats. Each original final plat does not have to comply with the average lot size, but shall include some variation of lot sizes in the plat. Outlier lots that are substantially larger than the others will not be counted in the average lot size calculation. Amended final plats shall comply with the average lot size requirements of this section. For amended final plats, the minimum average lot size is calculated using only the portion of the plat that the amendment changes.
8 Multifamily dwelling structures shall contain no more than three stories.
9 Multifamily dwelling structures with a minimum roof pitch of 5/12 or flat roofs with rooftop amenities may be constructed with three stories up to 45 feet high.
[Ord. O-08-2024 § 2 (Exh. A); Ord. O-50-2023 § 2 (Exh. A); Ord. O-22-2023 § 2 (Exh. A); Ord. O-41-2021 § 1 (Exh. A); Ord. O-15-2021 § 2 (Exh. A); Ord. O-24-2019 § 2 (Exh. A)].
17.25.050 Generally applicable provisions.
All development projects within any residential zone shall conform to the following general requirements:
A. Yard Landscaping. The front and side yards must be improved prior to occupancy of each home in accordance with the approved yard landscaping plan that was approved in conjunction with the final plat for the development. Improvements shall comply with requirements of Chapter 17.60 EMMC. Between the dates of October 15th to April 15th, otherwise eligible properties may be issued a certificate of occupancy prior to landscaping with the condition that landscaping be completed by April 15th. Failure to comply by that date will result in a fine of $100.00 per day issued to the builder and a civil right of action enforceable in any court of competent jurisdiction granted to the homeowner. The builder may pay a $2,000 cash escrow per lot to the city to receive an extension and shall complete the landscaping no later than nine months after the issuance of the certificate of occupancy. In cases of drought conditions or weather not conducive to the successful establishment of living plant material as reasonably determined by the city, the builder may pay a $2,000 cash escrow per lot to the city and shall complete the landscaping no later than nine months after the issuance of the certificate of occupancy.
B. Open Space and Trails. Lots and roads shall be arranged to best protect contiguous open space areas, ridgelines, hillsides, drainages, wildlife habitat and corridors, and provide useable open space or trail access to useable open space. All developments shall connect to existing adjacent trails and wildlife corridors and continue them through the development and shall provide regional trails and corridors if included in the city’s general plan, parks and open space plan, or bike and pedestrian plan. Rather than including large areas of unbuildable land in lots, developers are encouraged to preserve and dedicate these areas as public open space. The approval authority may require the developer to pay a fee in lieu according to EMMC 16.35.105(A)(12), or may consider, at their discretion, alternative open space plans. Alternative plans will be evaluated based upon the benefit to the neighborhood/community, proximity to existing amenities or natural features, and the unique nature of the site, and may include additional trails, preservation/dedication of additional open space areas, and unique improvements/amenities. Alternative plans may include a proposed “buy-down” of open space acreage with additional amenities at a rate of 150 points per acre (required acreage x 100 points + “bought-down” acreage x 150 points). Parks and trails must be improved as required by the standards set forth in Chapter 16.35 EMMC. Common open space areas within multifamily projects shall not count towards the open space requirement, unless a large area is planned that meets the criteria found in EMMC 16.35.105. Land in excess of 15 percent slope shall be ineligible for inclusion in improved open space requirements unless the planning commission recommends and the city council approves specific improvements on land in excess of 15 percent slope which these bodies determine to be an approved amenity. In this case, only the acreage of land in excess of 15 percent slope which is improved will be considered towards the improved open space requirements.
C. Parking and Garage Dimensions. Projects shall comply with the off-street parking standards found in Chapter 17.55 EMMC, which includes standards for enclosed parking, covered parking, and visitor parking. The following requirements shall apply to all garages, except for those associated with detached single-family or two-family (duplex) dwellings:
1. Minimum dimensions of two-car garages shall be 22 feet by 22 feet;
2. Two-car garage door openings shall be a minimum of 16 feet wide by eight feet tall;
3. Single-car garages shall have a usable parking area of no less than 12 feet in width by 20 feet in depth; and
4. Single-car garage door openings shall be a minimum of nine feet wide by eight feet tall.
D. Driveways. Residential driveways shall not exceed grades of 12 percent. The building official may approve driveway slopes that exceed 12 percent in circumstances that are deemed necessary because of the topographical conditions. Residential driveways, when feasible, shall not be permitted in the clear vision triangle at local streets as described in this title. Minimum residential driveway length is included in the Residential Development Standards table.
E. Buffers and Transitions Between Developments and Uses. All residential zone developments shall comply with the transitioning and buffering requirements as set forth in Chapter 17.60 EMMC. If commercial development is allowed as a conditional use in a residential zone, the more restrictive of the residential or commercial buffering and transitioning requirements shall apply.
F. Architectural Design Standards. All multifamily buildings shall comply with Chapter 17.72 EMMC. Where single-family and two-family structures are approved without architectural standards contained in a development agreement, developers are encouraged but not required to construct diverse yet compatible homes with similar design qualities on all front and side elevations that face a public road. Variations in exterior materials (fiber cement siding, board and batten or vertical siding, stone, brick, stucco) and/or colors are recommended. All front and side elevations that face a public road may include additional architectural detailing, and may include decorative shutters, bay windows, popouts, trellis or arbor structures, decorative gables, dormer windows, balconies, decorative trim and moldings, window grids, etc. Aluminum siding is discouraged. All single-family and two-family residential dwellings are preferred to have windows and main entry doors on the front elevation. If a floor plan is to be repeatedly built within a development, a minimum of three elevation schemes is preferred. Single-family dwellings or two-family dwellings sited on adjacent lots, or directly across the street (sharing frontage) are preferred to have different floor plans or elevations and different color schemes. Prefabricated metal carports are prohibited in front yards.
G. Hillside Development and Sensitive Lands. No construction, development, or earthwork may occur on land restricted by utility corridors, natural washes, storm drain retention/detention areas, geologically sensitive areas that require special engineering considerations for safe habitation, and steep slopes, unless in full compliance with Chapters 15.80 and 17.62 EMMC, other applicable city codes, and approved by the approval authority for preliminary plats. Development projects that include hillsides, ridgelines, or retaining walls must comply with the standards in Chapters 15.80 and 17.62 EMMC. No permanent structures near natural washes shall be built in the watercourse plus 75 feet from the center of the flowline, or a 50-foot buffer on either side, as measured out from the top of the bank, whichever is greater, to be determined by the city engineer or designee. Additionally, no earthwork, excavation, or earth removal shall occur within the watercourse plus 75 feet from the center of the flowline, or a 50-foot buffer on either side of the top of the bank as determined by the city engineer or designee. Utility corridors shall be preserved and deeded to the city whenever possible for trails and open space corridors. Lots in the RA1 and RA2 zones shall include a buildable footprint of at least 20,000 square feet, which generally includes enough area for a home, two accessory buildings (garages or animals), and a horse corral. Lots in the RD1 zone shall include a buildable footprint of at least 15,000 square feet.
H. Lighting. All exterior lighting, including parking lot lights, building lights, and other lighting, must comply with the standards found in Chapter 17.56 EMMC. Streetlights are required to be paid for by developers and installed by the city’s contractor along all roads in and surrounding a project, in accordance with EMMC 15.10.390.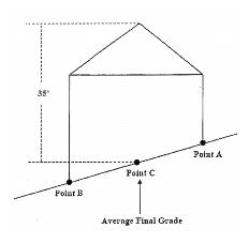
I. Infrastructure. At their discretion the approval authority may exempt projects in the RA1, RA2, and RD1 zones from installing curb, gutter, and streetlights. Equestrian trails that adjoin each lot may be required by the approval authority when the subdivision is designed to accommodate horse raising and keeping. Streetlights are still required along all collector and arterial roads.
J. Street Trees. Developers and/or builders are encouraged to plant appropriate trees in park strips along all public streets. Planting shall be done along with the front yard landscaping and in accordance with the standards found in EMMC 16.35.080. Street trees are required along all collector and arterial roads.
K. Landscaped Entryways and Monument Signs. All developments shall provide a landscaped entryway and neighborhood/project monument sign at each main entrance to the neighborhood. This may consist of a water feature, sculpture, or monument sign with the name of the project. The ongoing maintenance of the landscaped entryway shall be by the project’s homeowners’ association. This feature shall be approved along with a preliminary plat, site plan, or master development plan. At their discretion, the approval authority may approve an alternative amenity or improvement in place of this requirement.
L. Clubhouse and Swimming Pool. All multifamily developments in the MF1 and MF2 zones shall include a swimming pool in addition to the clubhouse. The approval authority of a preliminary plat or site plan may consider and approve alternatives to these improvements if the improvements are considered comparable or equivalent in cost and in benefit to the future residents. For this determination they should consider the size of units, the type of units, the proximity to other recreational amenities, and any unique attributes of the property.
1. Clubhouse or Community Center. A clubhouse facility that is centrally located in the development is intended to provide a recreational and social amenity to residents. Clubhouses or community centers shall be a minimum of 1,500 square feet (not including leasing office area) and accommodate at least seven and one-half square feet of clubhouse area per residential unit being served by the clubhouse. Developments may provide multiple clubhouses to fulfill this requirement. The clubhouse does not count towards fulfilling the amenity requirements found in Chapter 16.35 EMMC.
a. Clubhouse Improvements and Completion. Clubhouses shall include food serving facilities, large gathering areas suited to community meetings and events, restroom facilities, and amenities that may include exercise equipment, multimedia equipment, facilities to accommodate the arts, indoor recreation (basketball, volleyball, etc.), or upgraded food preparation or service facilities. The clubhouse shall be adjacent to the pool. The approval authority shall review and approve the clubhouse structure during the site plan review process. Construction of the clubhouse shall commence prior to issuing the thirty-first building permit in the project or a cash or improvement bond shall be placed with the city to cover the cost of construction. Applicants shall submit a building permit application prior to constructing this improvement. If multiple clubhouses are being provided in a development the additional clubhouses shall begin construction along with the phase of development that includes the clubhouses.
2. Swimming Pool. An in-ground swimming pool that is centrally located in the development is intended to provide a recreational and social amenity to residents. The pool shall be a minimum of 1,000 square feet in size and must accommodate at least four square feet of pool space per residential unit being served by the pool. At the discretion of the council, developments may be required to provide multiple pools to fulfill this requirement, depending on the number of units served and overall project densities and layout. It shall also include a concrete patio, patio furniture, a non-sight-obscuring fence, and comply with all required building codes (including a building permit). The swimming pool does not count towards fulfilling the amenity requirements found in Chapter 16.35 EMMC. The approval authority shall review and approve the swimming pool facility during the site plan review process. The construction of the pool shall commence prior to the thirty-first building permit being issued in the development, or a cash or improvement bond shall be placed with the city to cover the cost of construction. If multiple pools are being provided in a development the additional pools shall begin construction along with the phase of development that includes the pools.
M. Fire Access for Exclusively Rear-Loaded Only Homes.
1. Access Off of a Minimum 26-Foot-Wide Over-Sized Alley or Service Drive (Functioning in Such Case as a “Fire-Access Road”). The 26-foot-wide drive fire access roadway, when used, shall be restricted to having parking along only one-side (those sides which adjoin fire hydrants), and, shall have “No Parking” signs posted along those same sides. In cases where a roadway is at least 35 feet wide, parking may be allowed along both sides of a “fire-access road” and no parking restriction will be required; and
2. When rear-loaded, homes shall be provided with a paved walkway to be installed at each end of the building leading from the garage end roadway to the main access door at the other, “green space” end; and
3. Address numbering shall be provided above the garage bay door as well as the main access door to any rear-loaded home. [Ord. O-38-2024 § 2 (Exh. A); Ord. O-52-2023 § 2 (Exh. A); Ord. O-46-2023 § 2 (Exh. A); Ord. O-11-2023 § 2 (Exh. A); Ord. O-15-2022 § 2 (Exh. A); Ord. O-24-2019 § 2 (Exh. A)].
17.25.060 Projection into setbacks.
A. Allowed Projection into Setbacks. Certain architectural features or building features may project or encroach into the minimum building setbacks found in EMMC 17.25.040 (Residential development standards) in accordance with the tables below. For example, if a setback is 10 feet, and a feature may project three feet into the setback, a setback of seven feet would remain between the property line and the projection.
1. Awnings and Canopies. Over the windows, no wider than 12 inches beyond edges of window or door.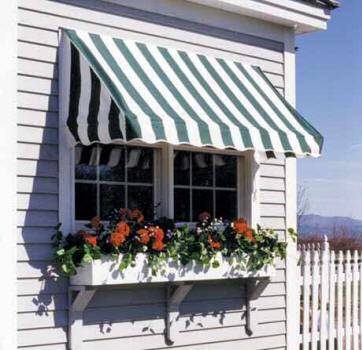
|
Allowed Projection into Setbacks (Awnings and Canopies) |
||||||||
|---|---|---|---|---|---|---|---|---|
|
≥ 1/4 Acre Lot Size |
< 1/4 Acre Lot Size |
Multifamily |
||||||
|
Front Yard |
Rear Yard |
Side Yard |
Front Yard |
Rear Yard |
Side Yard |
Front Yard |
Rear Yard |
Side Yard |
|
5' |
5' |
5' |
3' |
3' |
3' |
n/a |
n/a |
n/a |
* A minimum of five feet must still be maintained between the nearest property line and any awning/canopy.
2. Balconies – Open and Unenclosed.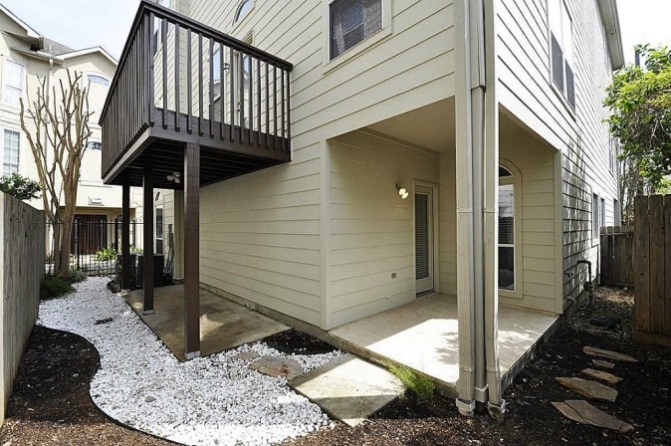
|
Allowed Projection into Setbacks (Balconies – Open and Unenclosed) |
|||||
|---|---|---|---|---|---|
|
Single-Family Detached |
Multifamily |
||||
|
Front Yard |
Rear Yard |
Side Yard |
Front Yard |
Rear Yard |
Side Yard |
|
2' |
2' |
2' |
n/a |
n/a |
n/a |
* A minimum of six feet must still be maintained between the nearest property line and any balcony.
3. Bay Windows. Width of window shall not exceed 10 feet in front or rear yards, or seven feet in side yards.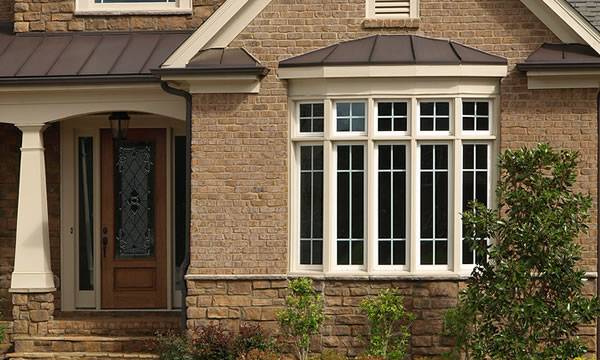
|
Allowed Projection into Setbacks (Bay Windows) |
||||||||
|---|---|---|---|---|---|---|---|---|
|
≥ 1/4 Acre Lot Size |
< 1/4 Acre Lot Size |
Multifamily |
||||||
|
Front Yard |
Rear Yard |
Side Yard |
Front Yard |
Rear Yard |
Side Yard |
Front Yard |
Rear Yard |
Side Yard |
|
3' |
3' |
3' |
3' |
3' |
2' |
n/a |
n/a |
n/a |
* A minimum of five feet must still be maintained between the nearest property line and any bay window.
4. Cantilevered Building Projections. Also known as micro-additions, or pop-outs. Shall not exceed eight feet in length.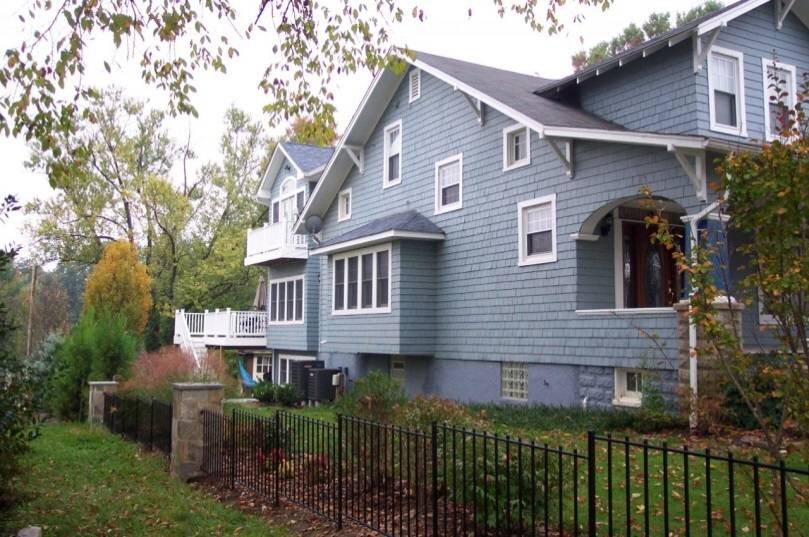
|
Allowed Projection into Setbacks (Cantilevered Building Projection) |
|||||
|---|---|---|---|---|---|
|
Single-Family Detached |
Multifamily |
||||
|
Front Yard |
Rear Yard |
Side Yard |
Front Yard |
Rear Yard |
Side Yard |
|
2' |
2' |
2' |
n/a |
n/a |
n/a |
* A minimum of six feet must still be maintained between the nearest property line and any cantilevered building projection.
5. Chimney or Fireplace.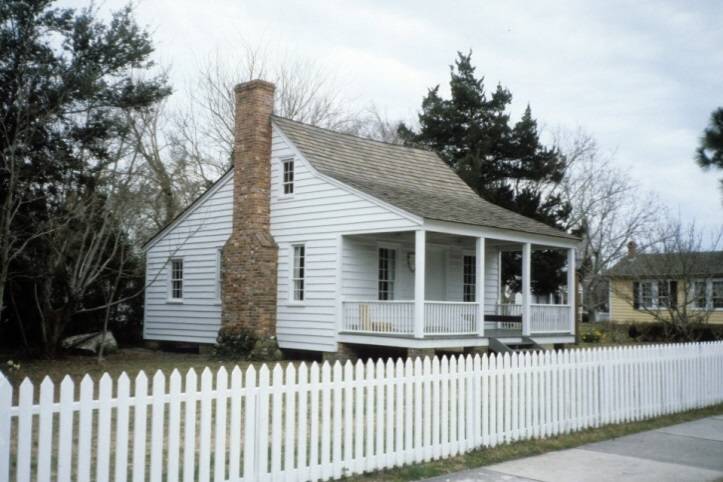
|
Allowed Projection into Setbacks (Chimney or Fireplace) |
|||||
|---|---|---|---|---|---|
|
Single-Family Detached |
Multifamily |
||||
|
Front Yard |
Rear Yard |
Side Yard |
Front Yard |
Rear Yard |
Side Yard |
|
2.5' |
2.5' |
2.5' |
n/a |
n/a |
n/a |
* A minimum of five and one-half feet must still be maintained between the nearest property line and any chimney or fireplace.
6. Cornices, Belt Courses, and Similar Architectural Features.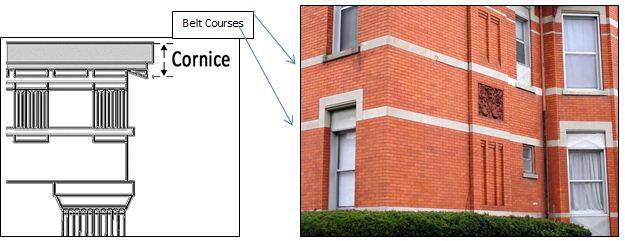
|
Allowed Projection into Setbacks (Cornices, Belt Courses, or Similar) |
|||||
|---|---|---|---|---|---|
|
Single-Family Detached |
Multifamily |
||||
|
Front Yard |
Rear Yard |
Side Yard |
Front Yard |
Rear Yard |
Side Yard |
|
1' |
1' |
1' |
1' |
1' |
1' |
7. Eaves, Roof Overhangs.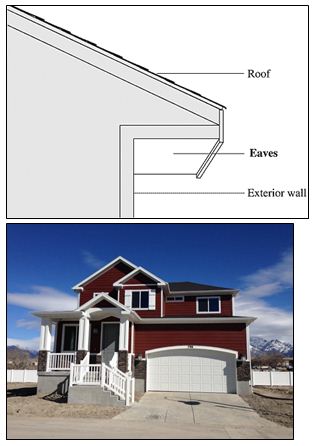
|
Allowed Projection into Setbacks (Eaves, Roof Overhangs) |
|||||
|---|---|---|---|---|---|
|
Single-Family Detached |
Multifamily |
||||
|
Front Yard |
Rear Yard |
Side Yard |
Front Yard |
Rear Yard |
Side Yard |
|
3' |
3' |
3' |
n/a |
n/a |
n/a |
8. Porch, Deck, Landing.
a. Uncovered.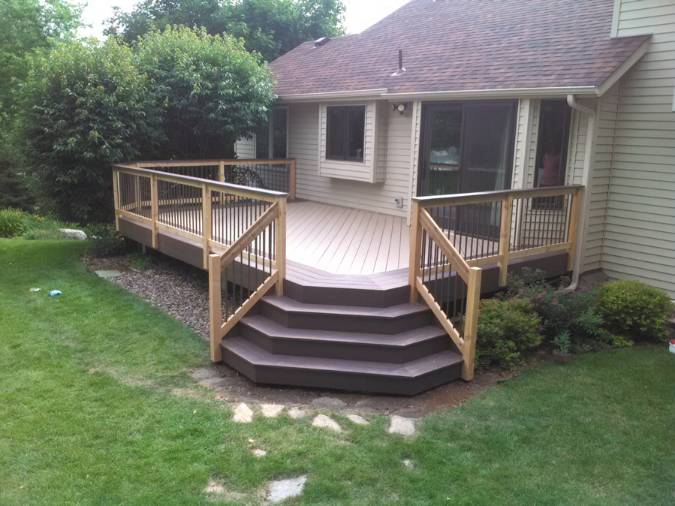
b. Covered.
|
|
Allowed Projection into Setbacks (Porch, Deck, Landing) |
||||||||
|---|---|---|---|---|---|---|---|---|---|
|
|
≥ 1/4 Acre Lot Size |
< 1/4 Acre Lot Size |
Multifamily |
||||||
|
|
Front Yard |
Rear Yard |
Side Yard |
Front Yard |
Rear Yard |
Side Yard |
Front Yard |
Rear Yard |
Side Yard |
|
Uncovered |
10' |
10' |
5' |
5' |
5' |
– |
n/a |
n/a |
n/a |
|
Covered |
10' |
10' |
5' |
5' |
5' |
– |
n/a |
n/a |
n/a |
9. Subgrade Structures, Such as Basement Walkouts.
a. Subgrade structures may encroach into the setbacks.
i. If a basement walkout includes a covering/roof, it may encroach into setbacks to the same extent as the walkout.
b. A minimum of five feet must still be maintained between the nearest property line and any subgrade structure.
c. Subgrade structures shall not be located within an easement.
d. Subgrade structures shall not be permitted in front yards. [Ord. O-01-2025 § 2 (Exh. A); Ord. O-24-2019 § 2 (Exh. A)].


