Chapter 17.60
LANDSCAPING, BUFFERING, FENCING AND TRANSITIONING
Sections:
17.60.010 What this chapter does.
17.60.030 Improvements required.
17.60.040 General landscape provisions.
17.60.060 Completion of landscape improvements.
17.60.080 Design applications.
17.60.090 Required landscaping.
17.60.100 Residential landscape requirements.
17.60.110 Required buffer widths and improvements.
17.60.120 General fencing/screening provisions.
17.60.130 Retaining wall construction standards.
17.60.140 Clear vision triangle.
17.60.150 Lot size transitioning.
17.60.010 What this chapter does.
This chapter promotes the health, safety, and general welfare of the public through the appropriate use of landscaping, buffering, fencing, and lot and zone transitioning. [Ord. O-28-2020 § 2 (Exh. A); Ord. O-05-2008 § 2 (Exh. A § 12.1); Ord. O-23-2005 § 3 (Exh. 1(1) § 12.1)].
17.60.020 Purpose.
Properly placed landscaping can lessen the impact of dust, heat, erosion, and wind. Landscaping and fencing are also encouraged when used as buffers and screens against undesirable views. Lot and zone transitioning protect property values, enhance land use compatibility, and designate appropriate zone buffers. [Ord. O-28-2020 § 2 (Exh. A); Ord. O-05-2008 § 2 (Exh. A § 12.2); Ord. O-23-2005 § 3 (Exh. 1(1) § 12.2)].
17.60.030 Improvements required.
All landscaping, buffering, and fencing requirements of this chapter shall apply to all newly constructed buildings. Zone transitions shall apply to all zones and uses. [Ord. O-52-2023 § 2 (Exh. A); Ord. O-28-2020 § 2 (Exh. A); Ord. O-05-2008 § 2 (Exh. A § 12.3); Ord. O-23-2005 § 3 (Exh. 1(1) § 12.3)].
17.60.040 General landscape provisions.
The following landscape provisions shall be adhered to by all land uses unless otherwise noted:
A. Park Strips. Park strips adjacent to residential dwellings shall be landscaped and maintained by the property owner whose property abuts the park strip.
B. Landscape Maintenance. All landscaped areas shall be maintained by watering of landscaping, removal of weeds, the cutting of lawn or any other activities required to maintain healthy and aesthetically pleasing landscaping. Topping of trees as a pruning technique is prohibited.
C. Tree Clearance. Trees which project over any sidewalk shall be pruned clear of all branches between the ground and a height of eight feet for that portion of the foliage located over the sidewalk.
D. Clear Vision Triangles. No landscaping over three feet in height shall be allowed within a clear vision triangle as shown in this chapter except trees with single trunks that are pruned such that all branches and foliage are removed to a height of at least eight feet.
The following landscape provisions shall be adhered to by all land uses whose building permits were issued on or after February 1, 2024, unless otherwise noted:
E. WaterSense Irrigation Controllers. Landscaped areas shall be provided with a WaterSense labeled smart irrigation controller which automatically adjusts the frequency and/or duration of irrigation events in response to changing weather conditions. All controllers shall be equipped with automatic rain delay or rain shut-off capabilities.
F. Irrigation. All irrigation shall be appropriate for the designated plant material to achieve the highest water efficiency. Drip irrigation or bubblers shall be used except in lawn areas. Drip irrigation systems shall be equipped with a pressure regulator, filter, flush-end assembly, and any other appropriate components. Each irrigation valve shall irrigate landscaping with similar sites, slope and soil conditions, and plant material with similar watering needs. Lawn and planting beds shall be irrigated on separate irrigation valves. In addition, drip emitters and sprinklers shall be placed on separate irrigation valves.
G. Mulch. At least three to four inches of mulch shall be used in planting beds to control weeds and improve the appearance of the landscaping. Approved materials shall be used in areas located within a public right-of-way.
H. Special Purpose Landscape. Certain special purpose landscape areas (e.g., stormwater management areas, etc.) may receive exceptions from the slope limitations and other elements of the landscaping requirements. Applications to receive exceptions are to be considered on a case-by-case basis. [Ord. O-52-2023 § 2 (Exh. A); Ord. O-05-2008 § 2 (Exh. A § 12.4); Ord. O-23-2005 § 3 (Exh. 1(1) § 12.4)].
17.60.050 Landscape plan.
Applicants required by this title to make landscaping improvements shall submit a landscaping plan prepared by a licensed landscape architect to meet the minimum landscape requirements outlined in this chapter. All single-family dwellings shall be exempt from preparing and submitting a landscape plan. City staff will review the submitted landscaping plan for compliance with this chapter and forward the plan to the planning commission and city council for review and action concurrent with development applications, which require landscaping plans to be submitted. The landscaping plan shall include, at a minimum, the following information:
A. The location and dimension of all existing and proposed structures, property lines, easements, parking lots, power lines, rights-of-way, ground signs, refuse areas, and lighting.
B. The plant names (both botanical and common name), location, quantity, and size of all existing and proposed plants. The proposed plan should indicate the size of the plant material at the time of planting and at maturation. All existing vegetation that is to be removed or remain on the site should be clearly identified.
C. Existing and proposed grading of the site indicating contours at two-foot intervals for grades that are five percent or greater. For areas where grades are less than five percent, contours may be shown at one-foot intervals.
D. Plans showing the irrigation system shall also be included in the landscaping plan submittal.
E. Existing and proposed fences and identification of the fencing materials.
F. A summary of the total percentage of landscaped areas, domestic turf grasses, deciduous and evergreen species, and xeriscaping, along with the estimated cost of all the improvements. [Ord. O-05-2008 § 2 (Exh. A § 12.5); Ord. O-23-2005 § 3 (Exh. 1(1) § 12.5)].
17.60.060 Completion of landscape improvements.
All required landscaping improvements shall be completed in accordance with the approved site plan, landscaping planting plan, and irrigation plan and occur prior to the issuance of a certificate of occupancy for the associated structure/building. Exceptions may be permitted and certificates of occupancy issued where weather conditions prohibit the completion of approved and required landscaping improvements. In such cases an extension period of not longer than six months is permitted and a bond for no less than 110 percent of the total estimated value of the landscaping shall be held until the project is in full compliance with this chapter and any approved site or landscaping plans. [Ord. O-05-2008 § 2 (Exh. A § 12.6); Ord. O-23-2005 § 3 (Exh. 1(1) § 12.6)].
17.60.070 Planting standards.
The planting standards are the minimum size of landscaping that the city will accept towards meeting the landscaping required in this chapter. The planning commission and city council shall use the planting standards in evaluation of any landscaping plan. The following are planting standards for required landscaping that shall be followed for all new development:
A. Trees. Deciduous trees shall have a minimum trunk size of one and one-half inches in caliper measured eight inches above the soil line. Evergreen trees shall have a minimum size of six feet in height. The applicant may elect to use either deciduous or evergreen trees to meet this requirement.
B. Ornamental Trees. All ornamental trees shall have a minimum trunk size of one and one-half inches in caliper measured eight inches above the soil line.
C. Shrubs. All shrubs shall be a minimum of one-gallon containerized stock planted that will attain a height of at least two feet.
D. Weed Barrier. Planting beds are required to have a weed barrier with mulched wood chips, rocks, or other similar treatment. [Ord. O-52-2023 § 2 (Exh. A); Ord. O-05-2008 § 2 (Exh. A § 12.7); Ord. O-23-2005 § 3 (Exh. 1(1) § 12.7)].
17.60.080 Design applications.
The planning commission and city council shall use the following design applications in evaluation of any landscaping plan:
A. Selection of Plants. Plants shall be selected for texture, form, color, pattern of growth and adaptability to local conditions.
B. Berms. A landscaped berm is required as a headlight screen or buffer surrounding all parking areas and between different land uses; particularly between nonresidential and residential uses or single-family and multifamily uses. [Ord. O-52-2023 § 2 (Exh. A); Ord. O-05-2008 § 2 (Exh. A § 12.8); Ord. O-23-2005 § 3 (Exh. 1(1) § 12.8)].
17.60.090 Required landscaping.
The following landscape provisions shall be adhered to by all land uses unless otherwise noted:
A. Portions of property that are not developed with structures, rights-of-way, driveways, and parking areas shall be required to be landscaped in all zones (except in the RA1, RA2, RD1, RD2, and FR zones and the agriculture areas).
B. The following are the minimum standards for landscaping improvements to any park strip, median, or landscaped area located within a public right-of-way, a commercial, or industrial development:
1. Decorative rock material shall be at least three inches deep and be placed completely on top of a weed fabric barrier that allows the permeation of water. Decorative rocks must be a minimum of one inch in diameter. Rock materials shall not exceed the height of the sidewalk/trail or the top back of curb, when placed along a public right-of-way.
2. White quartz rock, lava rock, and gravel, or any other material that approximates the color of concrete, are not permitted.
C. Any individual, corporation, or other entity that uses water-wise landscaping in an area within a public right-of-way shall be responsible for any damage caused by rocks or other materials that migrate onto a sidewalk, trail, street, storm drain, or other public facility, regardless of how such migration occurs.
The following landscape provisions shall be adhered to by all land uses whose building permits were issued on or after February 1, 2024, unless otherwise noted:
D. At maturity, landscape areas shall have enough plant material to create at least 50 percent living plant cover at the ground plane, not including tree canopies.
E. The following requirements shall apply to the regulated front and side yards (the portion of land that a developer would be required to install) of single-family residential properties:
1. Lawn shall not be installed on walking paths or trails, or on slopes greater than 25 percent, or 4:1 grade, and shall not be less than eight feet wide at its narrowest point.
a. Park strips shall have enough plant material to create at least 30 percent living plant cover at maturity on the ground plane, not including tree canopies.
2. Lawn areas in the front and side yards shall not exceed the greater of 250 square feet, or 50 percent of the total landscaped area in the front and side yards. The following exceptions shall apply:
a. Small residential lots, in which the total landscaped area of the front yard is less than 250 square feet, and in which the front yard dimensions cannot accommodate the minimum eight feet wide lawn area requirement of the landscaping requirements in subsection (E)(1) of this section, are exempt from the eight feet minimum width lawn area requirement and maximum of 50 percent lawn requirement.
F. The following requirements shall apply to institutional and multifamily properties:
1. In common area landscapes, lawn areas shall not exceed 20 percent of the total landscaped area, outside of active recreation areas.
2. Multifamily dwellings shall improve landscaped areas with a minimum of one approved deciduous/evergreen tree per 1,000 square feet of landscaped area.
G. The following requirements shall apply to commercial and industrial properties:
1. In common area landscapes, lawn areas shall not exceed zero percent of the total landscaped area, outside of active recreation areas.
2. Commercial and industrial properties shall improve landscaped areas with a minimum of one approved deciduous/evergreen tree per 1,000 square feet of landscaped area.
H. Certain special purpose landscape areas (e.g., stormwater management areas, etc.) may receive exceptions from the slope limitations and other elements of the landscaping requirements. Applications to receive exceptions are to be considered on a case-by-case basis. [Ord. O-52-2023 § 2 (Exh. A); Ord. O-36-2020 § 2 (Exh. A); Ord. O-08-2016 § 2 (Exh. A); Ord. O-05-2008 § 2 (Exh. A § 12.9); Ord. O-23-2005 § 3 (Exh. 1(1) § 12.9)].
17.60.100 Residential landscape requirements.
All single-family dwellings shall have the front yards landscaped within one year and back yards within two years of receiving a certificate of occupancy, unless required sooner through the project’s CC&Rs or a development agreement. [Ord. O-05-2008 § 2 (Exh. A § 12.10); Ord. O-23-2005 § 3 (Exh. 1(1) § 12.10)].
17.60.110 Required buffer widths and improvements.
Table 17.60.170(a), Required Buffer Widths and Improvements, defines the presumptive standards for minimum required buffer widths and improvements for adjacent land uses. Where the combination of land uses is not found in the table, the planning director shall make a recommendation to the planning commission. The planning commission shall then determine an appropriate buffering requirement. The planning commission may also approve alternative buffering requirements that may be more or less restrictive than the standards contained in the table when the planning commission determines that the alternative standard eliminates nuisance concerns. Required buffers may be crossed by driveways, utility lines, sidewalks, and trails. Permitted freestanding signs may be based in required buffers. Outdoor sales, displays, or storage shall not be permitted within a required buffer. The required buffer areas are required to be landscaped with live ground cover and/or other approved landscaping that meets the following requirements:
A. Trees. Deciduous trees shall have a minimum trunk size of one and one-half inches in caliper measured eight inches above the soil line. Evergreen trees shall have a minimum size of six feet in height. The applicant may elect to use either deciduous or evergreen trees to meet this requirement. Trees may not be spaced more than 40 feet apart.
B. Berming. Berms shall be at least three and one-half feet in height and shall not exceed a slope of 2.5:1, except where a retaining wall is used to support one side of the berm.
C. Headlight Screen. A headlight screen shall consist of a berm, fence, wall, or landscaping consisting of at least three and one-half feet in height and capable of blocking headlights. Headlight screening may also be provided by buildings. [Ord. O-10-2024 § 2 (Exh. A); Ord. O-52-2023 § 2 (Exh. A); Ord. O-13-2016 § 2 (Exh. A); Ord. O-05-2008 § 2 (Exh. A § 12.11); Ord. O-23-2005 § 3 (Exh. 1(1) § 12.11)].
17.60.120 General fencing/screening provisions.
A. The standards in this section shall apply universally to fencing, walls, and screens in all zones unless specified otherwise. Various fence types are defined in EMMC 17.10.030. A fence permit or authorization via city site plan approval may be required by the city to sanction the placement of a fence or wall or privacy screen. Property owners should only install fencing on their property. If the property lines are not clearly marked, the city encourages the property owner(s) to consider having a surveyor determine property line locations and mark the same. Fence or wall height is measured or assessed from either: (1) the height of finished grade of the property whereupon a fence lies or to which it pertains, to the top of the fence or wall; or (2) from the height of the grade of a commercial or industrial building/parking pad where such is at a higher-grade elevation than any abutting residentially zoned or developed property, whichever results in a higher screen.
B. Residential Perimeter Fencing Standards.
1. Material Type(s).
a. Allowed: board (e.g., cedar), vinyl, and/or solid walls (made of decorative concrete or masonry (including brick)), wrought iron or imitation variety thereof, composite material and limited amounts (i.e., less than 80 percent of the overall area of a section of fencing between posts) of black painted hog wire provided all such have top and bottom rails and substantial posts/columns.
b. Composition. Fences shall be constructed such that no more than two materials (i.e., wood or vinyl, etc.) are used throughout and its color(s), pattern, and composition are consistent, save for posts or support columns which may be of different composition or style.
c. Not allowed: chain-link, wire, razor, chain fencing, gabion basket fencing, and/or electric (except as allowed per standards hereafter). Also, fences comprised of, or containing, sheet metal, OSB, and nontraditional materials/items such as signs, rugs, cardboard, Styrofoam, etc.
Exception(s):
i. Livestock animal enclosure. Barbed wire or wire fences (including electric lines) may be used to create animal enclosures. In such cases, the fence shall not exceed six feet in height and may only be used within/alongside of rear yard areas.
ii. Sport court or golf course protection screening. Refer to provisions in subsection (J) of this section.
iii. Electric fences as allowed in accordance with electric fence provisions stated in this section.
2. Height(s).
a. Interior Lots. No fence shall exceed four feet in height in the front yard area of a property. Wing fencing extending from the front corners of a residence to the side property lines may be up to six feet tall. Fencing along the side property lines past the front wall plane of a residence to, and along, the rear property line, including against an alley or service drive, may be up to six feet tall. Fencing that adjoins an alley or service drive shall be required to comply with clear vision triangle standards where applicable.
b. Corner Lots. Same as interior lots save that no fencing over three feet in height shall be within a clear vision triangle. Fencing that adjoins an alley, service drive or driveway shall be required to comply with clear vision triangle standards where applicable.
Exception(s): Sport court fencing or golf course screening shall be exempt from the height regulations of this subsection but may not be used as exterior property fencing/screening.
C. Nonresidential (i.e., Agricultural, Commercial, Industrial, etc.) Perimeter Fence/Wall Materials, Appearance and Maintenance Standards.
1. Material Type(s).
a. Allowed: board (e.g., cedar), vinyl, and/or decorative concrete or masonry (including brick), wrought iron or simulated/imitation version thereof, composite material and limited amounts of painted hog wire provided all such have top and bottom rails and substantial posts/columns.
b. Composition. Fences shall be constructed such that no more than two materials (i.e., wood or vinyl, etc.) are used throughout and its color(s), pattern, and composition are consistent save for posts or support columns which may be of different composition or style.
c. Not allowed: full wire, razor, chained fencing, gabion basket fencing, and/or electric screen fencing (save as the latter is allowed per standards hereafter).
Exception: Barbed wire or full wire fences shall only be allowed in conjunction with the care and keeping of livestock where such is allowed.
d. Where chain-link is allowed in industrial zones:
i. Shall have top rails.
ii. Shall be vinyl coated.
iii. Shall be obscured by a vegetative screen between it and any parking lot or adjoining public street.
Exception(s): Wire fencing. Wire (including barbed, hog wire, etc.) shall only be allowed in conjunction with the care and keeping of livestock on a property that has either greenbelt tax status or legal nonconforming status allowing the care and keeping of livestock thereon. Razor fences, however, are not and shall not be allowed.
iv. Chain-link fencing shall not have slats embedded therein.
v. Fencing must be constructed with the open cut of fence mesh down to the ground.
2. Height(s).
a. Agricultural Zone. Fencing in industrial zones shall not exceed eight feet in height.
b. Commercial Zones. Fencing in commercial zones shall not exceed eight feet in height in any property area.
c. Industrial Zones. Fencing in industrial zones shall not exceed eight feet in height.
D. Public Facilities Fencing Standards. Security fencing type/materials and height for public municipal facilities shall be no less than six feet nor higher than eight feet tall, and shall be simulated wrought iron.
E. Walls or Fences as Buffers or Street Screens. Where required, screening walls or fences shall not be less than six feet in height. Required wall installations shall precede issuance of a building permit for a project related to a wall as per EMMC 16.35.090. Masonry or decorative concrete shall be used as a:
1. Buffer. Where and when a commercial use borders a residential or agricultural zone or development. Such wall, fence and landscaping shall be maintained in good condition with no advertising thereon.
2. Refuse Areas. Trash enclosures and other refuse collection areas shall be screened by a solid masonry or decorative concrete wall. Gates shall be (full) metal and sight-obscuring, not made of chain link or chain link with slats.
3. Street Screens. Where and when residential fencing abutting a road identified by the city as a “major” or “minor” “arterial,” or, as a “major” or “minor” “collector” is installed, it shall be of consistent height (not less than six feet), material and color, and be made of stone, masonry or decorative concrete.
Residential subdivisions, business park, commercial, commercial storage, and industrial developments shall install six-foot-tall privacy screening made of durable materials consisting of either stone, masonry or decorative concrete (including precast concrete) along the rear and/or side lot lines of a project that abut(s) an arterial or collector road right-of-way, or one designated as such on the city’s existing future transportation plan.
Developers/builders are required to install privacy screening prior to any building permits being issued in that phase of development that abuts such right-of-way. Property purchasers, at any such time as they desire to install screening along an arterial or collector where such is absent, shall install an acceptable wall.
Exception: In cases where a residential property abuts Ranches Parkway and screening has not already been installed by a developer/builder prior to occupancy of that property, screening installed by that lot’s owner shall be a “Monterey Gray” wood fence.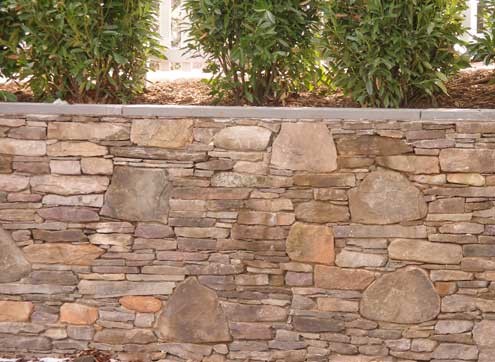
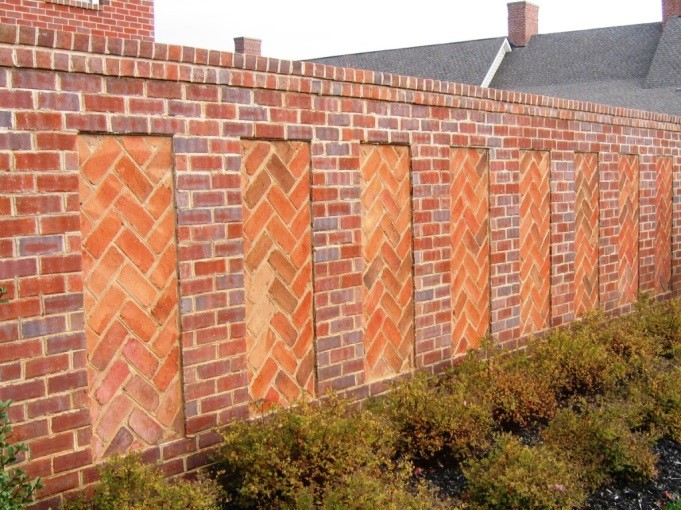
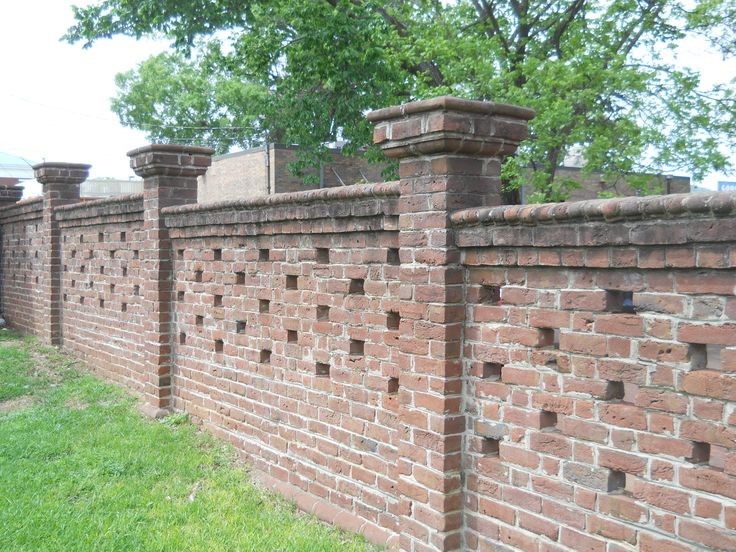
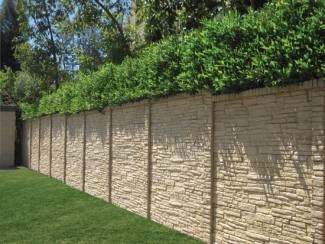
Examples of inappropriate concrete and masonry walls styling include: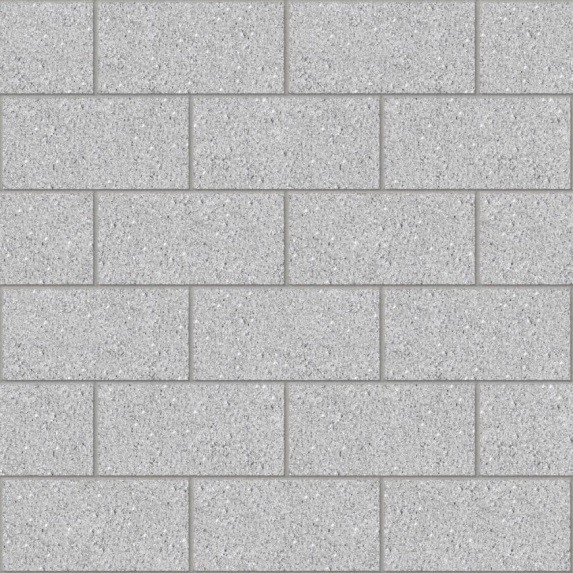
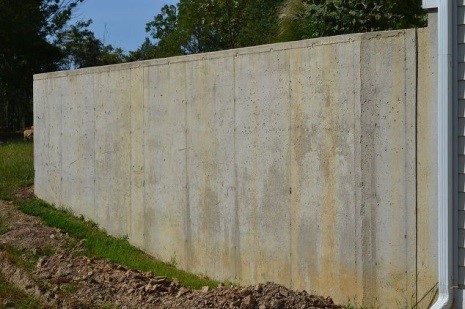
F. Residential Privacy Screens. Privacy screens on residential properties that serve as view curtains, decorative elements, buffers to neighboring properties, etc., shall be allowed; provided, that:
1. They are treated as accessory structures in terms of allowed height(s), required setback(s) and the need to avoid being placed in or across an easement.
2. If under seven feet in height, neither a fence nor a building permit is, or shall be, required. However, if a privacy screen is [to be] over seven feet in height, a building permit is [first] required.
G. Wall or Fence Location Restrictions.
1. Rights-of-Way. Neither fences nor walls shall be located within any portion of any public right-of-way without written city consent. Written city consent shall consist of an approved right-of-way encroachment agreement/license. If allowed within a public right-of-way, it shall be the duty of the owner of the fence or wall to remove the same at their expense upon notification by the city for any reason deemed sufficient by the city.
2. Easements.
a. Fences may be placed across or in easements.
b. Walls (including retaining types) shall not be allowed to cross or rest within an easement unless approved otherwise by vacating all or a portion of the easement or obtaining an easement release coupled with an encroachment license/agreement from the city.
3. Utility Fixtures. Fire hydrants and utility boxes shall not be fenced into a yard (i.e., trapped). Fencing shall be kept at least three feet from any such fixtures.
4. Utility Meters. Fencing shall not obstruct access to gas, electric, and water meters. If an area of a property with such meters is enclosed by fencing, there shall be an unlocked entrance (e.g., a gate) to allow access to the meter(s).
H. Electric Perimeter/Screen Fences (Fully Electrified Fence). Electric perimeter security fences shall only be allowed in the city as provided in this section, subject to the following standards:
1. IEC Standard 60335-2-76. Unless otherwise specified herein, electric fences shall be constructed or installed in conformance with the specifications set forth in International Electrotechnical Commission (IEC) Standard 60335-2-76.
2. Energizer. The energizer for electric fences must be driven by a commercial storage battery not to exceed 12 volts DC. The storage battery is charged primarily by a solar panel. However, the solar panel may be augmented by a commercial trickle charger.
3. Charge Limit. The electric charge produced by the fence upon contact shall not exceed energizer characteristics set forth in paragraph 22.108 and depicted in Figure 102 of IEC Standard 60335-2-76.
4. Outdoor Storage Areas. Electric fences shall be permitted on any nonresidential outdoor storage area property.
5. Signage. Electric fences shall be clearly identified with warning signs that read “Warning – Electric Fence” placed at intervals not less than 60 feet apart.
6. Governing Regulations. Electric fences shall otherwise be governed and regulated under burglar alarm regulations and permitted as such.
7. Violation. It shall be unlawful for any person to install, maintain or operate an electric fence in violation of this section save those fences designed and operated to contain livestock. Those fences shall comply with traditional practice and industry standards applicable to livestock enclosure.
I. Berms and Landscape Screens or Hedges. Berms, landscape screens, including hedges, shall be considered functionally equivalent to fences unless otherwise specified. If used, berms and any planting or fencing atop the same shall be restricted in height equivalent to that allowed for a fence in a given location. This shall not be construed to mean, however, that berms or hedges may be substituted for fencing or walls where fencing or a wall are specifically required to be installed per code.
J. Golf Course Netting. Netting along a golf course to reduce conflict of golf balls and personal property or residents may be constructed with the following standards:
1. The maximum height shall be 75 feet in commercial zones and 50 feet in residential zones.
2. Netting shall have the ability to be removed or lowered during the nonplayable winter months.
3. Issuance of a building permit prior to construction.
4. Shall not be in a municipal or public utility easement unless specifically approved to do so by the easement holder and city.
5. Shall be maintained in a safe condition.
6. Shall be permitted on property when next to a golf course and placed within 20 feet of the common property line of the golf course and the adjacent property.
7. May extend 50 feet along a side property line as measured from the rear property netting location.
K. Fencing Adjacent to a Golf Course. Fences abutting golf courses shall be required to be six-foot simulated wrought iron (columns/posts material are optional).
L. Private Covenants, Codes, and Restrictions (CC&Rs). Recognizing that many subdivisions/properties have private covenants, codes, and restrictions that in part govern the type, placement, height and appearance of fences, the city shall undertake no efforts to enforce any fence provisions stated in private covenants. Rather, the city shall only enforce its municipal fence code.
M. Nonconforming Fencing. Nonconforming fencing may be maintained in current styles and configuration(s) as if in fact it is legally nonconforming. Such fencing, if damaged or destroyed, may be rebuilt or repaired if such repairs or replacement is executed within six months of it being damaged or destroyed.
N. Retaining Walls. Retaining walls shall comply with standards in Chapter 15.80 EMMC, EMMC 17.25.050(G), and Chapter 17.61 EMMC.
O. Certain Uses Require Screening. Certain uses are declared (and others may be declared in the future by the city) to possess characteristics that require sight/site obstruction in order to preclude damage, hazard, nuisance or other detriment to public health, safety or welfare, or to prevent a materially injurious situation to property or improvements in a given vicinity.
For example, unless specified elsewhere in this title, the following uses are declared to require sight/site obscuring fences: junkyard(s), wrecking yard(s), equipment storage yard(s), vehicle salvage and/or storage yard(s), sanitary landfill(s), and any other uses determined to be similar in nature to the preceding uses by the planning director or his/her designee.
P. Abatement – Abatement of Unlawful Fences. The following fences are declared unlawful nuisances and shall be subject to the enforcement provisions of EMMC Title 4:
1. Any fence or wall (including retaining walls with walls or fences atop the same) that is in whole or in part weak, or constructed of broken, unsightly, inferior or old, worn materials of a flammable nature that may impair the value of the adjoining land.
2. Any fence (including retaining walls with walls or fences atop the same) constructed or maintained for the purpose of maliciously annoying the owners or occupants of an abutting property.
3. Any fence (including retaining walls with walls or fences atop the same) not constructed or maintained in accordance with this section. [Ord. O-41-2024 § 2 (Exh. A); Ord. O-17-2024 § 2 (Exh. A); Ord. O-10-2024 § 2 (Exh. A); Ord. O-37-2023 § 2 (Exh. A); Ord. O-33-2020 § 2 (Exh. A); Ord. O-22-2018 § 2 (Exh. A); Ord. O-18-2017 § 2 (Exh. A); Ord. O-05-2008 § 2 (Exh. A § 12.12); Ord. O-23-2005 § 3 (Exh. 1(1) § 12.12)].
17.60.130 Retaining wall construction standards.
A. Appearance/Materials.
1. Retaining walls’ colors and materials shall harmonize with the surrounding natural landscape. Use of rock (e.g., boulders with diameters greater than one foot), masonry, decorative concrete, stone manufactured concrete units (modular block walls) is allowed.
2. Unreinforced CMU or stacked concrete blocks, gabion walls, railroad ties and large timbers or free stacked tiers of loose materials are not allowed for purposes of establishing a formal retaining wall.
3. Stacked boulders, CMU block or similar walls under four feet tall shall use filter fabric to restrain loose sediment particulates from penetrating the wall. Timber walls shall require staggered tiebacks equal to the wall height through middle courses and each course shall be secured with spikes. Walls should be sloped at a 1V:2H ratio or flatter or per manufacturer’s recommendations. Walls shall include a four-inch perforated corrugated (HDPE) pipe wrapped in geofabric and drain rock behind base of wall and be embedded a minimum of 18 inches at foot of wall. (See illustrations and details below).
CMU Reinforced Retaining Wall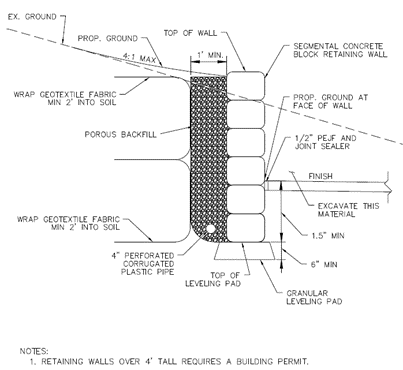
Rockery Retaining Wall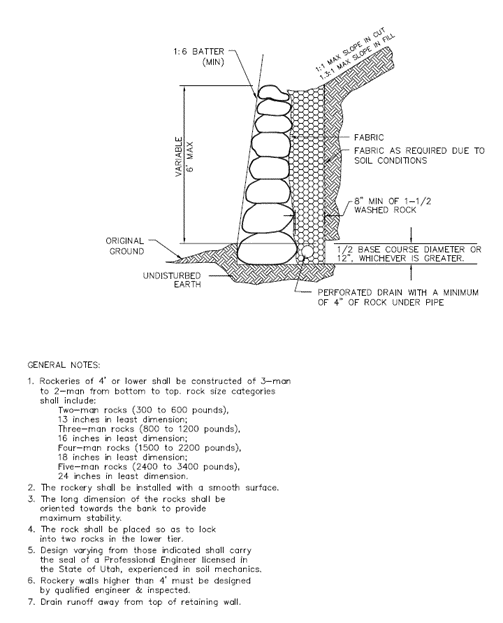
Timber Retaining Wall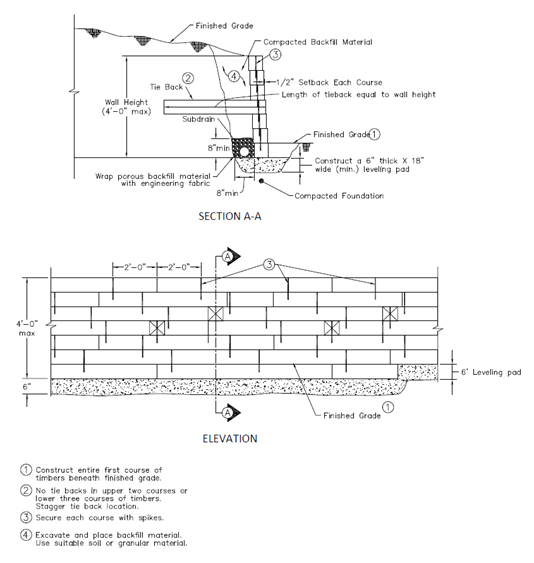
B. Maximum Height. Retaining walls shall not exceed six feet in height from finished grade to top of wall. Height may be stepped horizontally to accommodate natural topography. Assessments (e.g., to verify wall height compliance) shall be measured from finished grade to top of wall and at 10-foot increments along a wall starting at an end or corner of a wall.
C. Multiple Retaining Wall Tiers. When more than one retaining wall is constructed on a property, a terrace must be created between the top of the lower retaining wall and the base of the upper retaining wall. The terrace separating the two retaining walls shall have a minimum horizontal distance equal to one and one-half times the average height of the two adjacent retaining walls. The surface slope of terrace shall not exceed a 5:1 slope gradient (or 20 percent).
D. IBC Compliance, General. All retaining walls shall comply with the city’s adopted International Building Code, except that when any provision of this section conflicts with any provision set forth in the International Building Code, the more restrictive provision shall apply.
1. Specially, walls over four feet tall (finished grade of the open, non-load bearing/restraining side to the top of the wall) shall require a building permit and relevant structural engineering, part of which shall include:
a. The proposed means and methodology for wall drainage; and
b. Evidence of the ability of the wall to withstand soil bearing pressure.
c. Boulders used in rockery walls should be durable, nonweathering and not placed in a manner that will significantly weaken their integrity. Laboratory testing data demonstrating durability of the rock shall be required to ensure compliance of rockery walls.
d. Surface drainage at the top and bottom of the walls should drain away from the walls as much as possible.
E. Prohibited Location(s). No retaining wall or retaining wall system may or shall be constructed on a property line, or within a recorded public or municipal easement(s), or a drainage wash easement area. Further, a minimum of one foot shall be kept between the nearest edge of a footing or base and the closest adjoining property line thereto and a minimum of three feet from a retaining wall face and the closest adjoining property line. [Ord. O-41-2024 § 2 (Exh. A)].
17.60.140 Clear vision triangle.
Clear lines of sight shall be provided at intersections by delineating triangular areas adjacent to all intersections, within which no parking, building, structure, berming, or landscaping over three feet in height above the street shall be permitted. No trees are allowed within clear vision triangles. Driveways are prohibited within the clear vision triangle of local streets unless there is no other feasible placement of a driveway on a lot. Clear vision triangles may not be required if an approved chain link or other non-sight-obscuring fence is used. The size of the clear vision triangles shall be as follows:
A. Local Streets. At intersections of local streets, the triangle shall be defined by drawing a line between two points that are 30 feet from the intersection. See Diagram 17.60.180(a), Clear Vision Triangle.
B. Alleys or Driveways and Local Streets. At intersections of alleys or driveways (this includes private driveways) and local streets, the triangle shall be defined by drawing a line between two points that are 15 feet from the intersection along the lot lines (along alleys) or driveways and 30 feet on the street side. See Diagram 17.60.180(c), Alleyway Fencing.
C. Other Streets. Larger clear vision triangles may be required by the city engineer where local streets enter arterial streets, major collector streets, or parkways. [Ord. O-22-2019 § 2 (Exh. A); Ord. O-05-2008 § 2 (Exh. A § 12.14); Ord. O-23-2005 § 3 (Exh. 1(1) § 12.14)].
17.60.150 Lot size transitioning.
New subdivisions that are being proposed adjacent to existing or approved subdivisions and master development plans, building lots in an agriculture zone, or Camp Williams and BLM properties shall have lots that transition in accordance to the following standards:
A. Existing Subdivisions and Master Development Plans of Lower Density. All new developments that are proposing higher densities than existing adjacent development shall follow the transitioning standards of this chapter found in Table 17.60.150(1) and illustrated in Figure 17.60.150(1) to buffer incompatible uses.
|
Lot Size Transitioning from Larger Lots to Smaller Lots |
||||||
|---|---|---|---|---|---|---|
|
Lot Size |
1st adjacent lot minimum |
2nd adjacent lot minimum |
3rd adjacent lot minimum |
4th adjacent lot minimum |
5th adjacent lot minimum |
6th adjacent lot minimum |
|
4+ Acres |
2 Acres |
l Acre |
1/2 Acre |
1/4 Acre |
Small Single-Family |
No Additional Buffering Required |
|
3.99 – 1 Acre |
l Acre |
1/2 Acre |
1/4 Acre |
Small Single-Family |
No Additional Buffering Required |
|
|
.99 – .51 Acre |
1/2 Acre |
1/4 Acre |
Small Single-Family |
No Additional Buffering Required |
||
|
.49 – .25 Acre |
1/4 Acre |
No Additional Buffering Required |
||||
|
Small Lot |
No Buffering Required |
|||||
B. Existing Subdivisions and Master Development Plans of Higher Density. All new developments that are proposing lower density than existing adjacent development shall follow the transitioning standards of this chapter found in Table 17.60.150(2) and illustrated in Figure 17.60.150(1) to buffer incompatible uses.
|
Lot Size Transitioning from Smaller Lots to Larger Lots |
||||||
|---|---|---|---|---|---|---|
|
Lot Size |
1st adjacent lot minimum |
2nd adjacent lot minimum |
3rd adjacent lot minimum |
4th adjacent lot minimum |
5th adjacent lot minimum |
6th adjacent lot minimum |
|
Condo |
Small Single-Family |
1/4 Acre |
1/2 Acre |
1 Acre |
2 Acres |
No Additional Buffering Required |
|
Small Lot |
1/4 Acre |
1/2 Acre |
1 Acre |
2 Acres |
No Additional Buffering Required |
|
|
.25 – .49 Acre |
1/2 Acre |
1 Acre |
2 Acres |
No Additional Buffering Required |
||
|
.50 – l Acre |
2 Acres |
No Additional Buffering Required |
||||
|
1.1 – 3.99 Acre |
No Buffering Required |
|||||
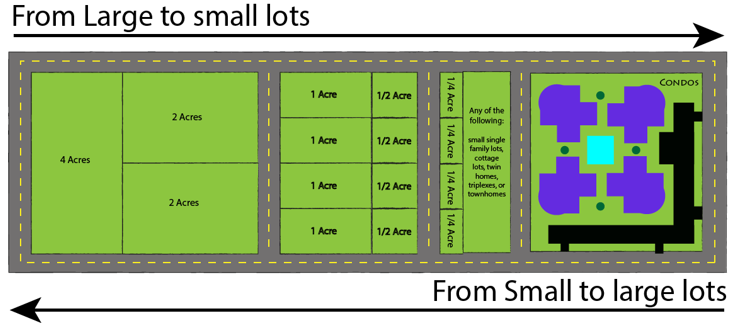
Figure 17.60.150(1) Lot Size Transitioning
C. Camp Williams or BLM. Proposed lots adjacent to Camp Williams or BLM land shall be a minimum of one acre in size. The planning commission may recommend and the city council may approve lots smaller than one acre in size when these bodies find that there have been adequate improvements to mitigate concerns with storm water runoff and wild land fires. All development within 1,000 feet of Camp Williams shall have a maximum density of 1.6 dwelling units per acre, and the minimum lot size shall be one-half acre.
D. Commercial Transitioning. Commercial developments adjacent to existing residential developments shall follow the buffering standards in Table 17.60.160(b) and provide walls that comply with the standards found in EMMC 17.60.110. [Ord. O-36-2020 § 2 (Exh. A); Ord. O-20-2017 § 2 (Exh. A); Ord. O-05-2008 § 2 (Exh. A § 12.15); Ord. O-23-2005 § 3 (Exh. 1(1) § 12.15)].
17.60.160 Zone transitions.
The zone transition table found in Table 17.60.160(1) below identifies the compatible zones that may be adjacent to each zone. Each column is defined as:
A. Zone. The existing or proposed zone designation for the subject property.
B. Compatible Buffer. The permitted zones for land adjacent to the zone identified in the first column.
C. General Plan Category Compatibility. The future land use designation in the general plan that the zone identified in the first column may be located within.
The “Zone Legend,” “Overlay Zone Legend,” and “General Plan Categories” found in Table 17.60.160(2) below are provided for reference.
|
ZONE |
COMPATIBLE BUFFER |
GENERAL PLAN CATEGORY COMPATIBILITY |
|---|---|---|
|
AG |
RA1, RA2, RD1, RD2, FR, MEC, OS-I, OS-N |
ARD1, ARD2, FR, OS, PO |
|
RA1 |
AG, RA2, OS-I, OS-N |
ARD1 |
|
RA2 |
AG, RA1, RD1, OS-I, OS-N |
ARD1 |
|
RD1 |
AG, RA2, RD2, OS-I, OS-N |
ARD2 |
|
RD2 |
AG, RD1, FR, R1, OS-I, OS-N |
ARD2 |
|
FR |
AG, RD2, R1, CN, OS-I, OS-N |
FR |
|
R1 |
RD2, FR, R2, CN, OS-I, OS-N |
NR1 |
|
R2 |
R, R3, CN, OS-I, OS-N |
NR1 |
|
R3 |
R2, RC, CN, OS-I, OS-N |
NR1 |
|
RC |
R3, MF1, MF2, CN, CC, OS-I, OS-N |
NR2 |
|
MF1 |
RC, MF2, CN, CC, CR, CS, OS-I, OS-N |
NR2, CC, CR |
|
MF2 |
RC, MF1, CN, CC, CR, MEC, OP, CS, OS-I, OS-N |
NR3, CC, CR, TCM |
|
CN |
FR, R1, R2, R3, RC, MF1, MF2, CC, MEC, OP, OS-I |
CC, TCM |
|
CC |
RC, MF1, MF2, CN, CR, MEC, OP, LMD, OS-I |
CC, ECC, TCM |
|
CR |
MF1, MF2, CC, MEC, OP, LMD, CS, OS-I |
CR, ECC |
|
MEC |
AG, MF2, CN, CC, CR, OP, OS-I |
ECC |
|
OP |
MF2, CN, CC, CR, MEC, OS-I |
TCM, CC, CR, ECC |
|
I |
LMD, CS, OS-N |
BPLI |
|
LMD |
I, CR, CC, CS, OS-N |
BPLI |
|
CS |
MF1, MF2, CC, CR, I, LMD, OS-N |
BPLI |
|
OS-I |
AG, RA1, RA2, RD1, RD2, FR, R1, R2, R3, RC, MF1, MF2, CC, CN, CR, MEC, OP, OS-N |
PO |
|
OS-N |
AG, RA1, RA2, RD1, RD2, FR, R1, R2, R3, RC, MF1, MF2, OP, I, LMD, CS, OS-I |
PO |
|
Zone Legend |
|||
|
Rural Agricultural 1 |
RA1 |
Commercial Neighborhood |
CN |
|
Rural Agricultural 2 |
RA2 |
Commercial Community |
CC |
|
Rural Density 1 |
RD1 |
Commercial Regional |
CR |
|
Rural Density 2 |
RD2 |
Medical/Educational Campus |
MEC |
|
Foothill Residential |
FR |
Office Professional |
OP |
|
Residential 1 |
R1 |
Industrial |
I |
|
Residential 2 |
R2 |
Light Manufacturing/Distribution |
LMD |
|
Residential 3 |
R3 |
Commercial Storage |
CS |
|
Residential Cottage |
RC |
Improved Open Space |
OS-I |
|
Multi-Family 1 |
MF1 |
Natural Open Space |
OS-N |
|
Multi-Family 2 |
MF2 |
Agriculture |
AG |
|
OVERLAY ZONE LEGEND |
|||
|
Ridgeline Protection Overlay |
RL |
Equine Overlay |
EQ |
|
Historical Site and Preservation Overlay |
HP |
Regional Technology and Industry Overlay |
RTI |
|
Extractive Industries Overlay |
EIO |
|
|
|
GENERAL PLAN CATEGORIES |
|||
|
Agricultural/Rural Density One |
ARD1 |
Town Center Mixed Use |
TCM |
|
Agricultural/Rural Density Two |
ARD2 |
Regional Commercial |
RC |
|
Foothill Residential |
FR |
Employment Center/Campus |
ECC |
|
Neighborhood Residential One |
NR1 |
Business Park/Light Industry |
BPLI |
|
Neighborhood Residential Two |
NR2 |
Civic Uses |
CU |
|
Neighborhood Residential Three |
NR3 |
Parks and Open Space |
PO |
|
Community Commercial |
CC |
|
|
[Ord. O-28-2020 § 2 (Exh. A)].
17.60.170 Tables.
|
Land Use 1* |
Land Use 2* |
Required Buffer Width** |
Required Improvements*** |
|---|---|---|---|
|
Permitted use in a zone |
Permitted use in a zone |
N/A |
Ground cover, trees |
|
Permitted use in a zone |
Conditional use in a zone |
15 feet |
Trees, ground cover, wall or fence |
|
Commercial, multifamily, industrial, and institutional |
Single-family dwelling |
20 feet |
Trees, ground cover, wall or fence, berm |
|
Single-family dwelling |
Religious and cultural meeting halls |
10 feet |
Trees, ground cover, walls or fences |
|
Parking areas |
Property line |
10 feet |
Trees, wall or fence, headlight screen |
|
Parking areas |
Public streets |
10 feet |
Trees, berm, headlight screen |
* In such cases where a specific combination of land uses is not found in the table, the planning director shall make a recommendation to the planning commission. The planning commission shall then determine an appropriate buffering requirement.
**Buffer widths are spaces of improved landscaped areas along property lines. Each zoning district establishes setbacks, which are the distance or amount of space between buildings and property lines. The planning commission may also approve alternative buffering requirements that may be more or less restrictive than the standards contained in this table when the planning commission determines that the alternative standard eliminates nuisance concerns.
***See EMMC 17.60.110 for detailed descriptions and standards for each type of improvement.
[Ord. O-52-2023 § 2 (Exh. A); Ord. O-28-2020 § 2 (Exh. A); Ord. O-08-2016 § 2 (Exh. A); Ord. O-05-2008 § 2 (Exh. A Tables 12.1, 12.2); Ord. O-23-2005 § 3 (Exh. 1(1) Tables 12.1, 12.2. Formerly 17.60.160)].
17.60.180 Diagrams.
Diagram 17.60.180(a) – Clear Vision Triangle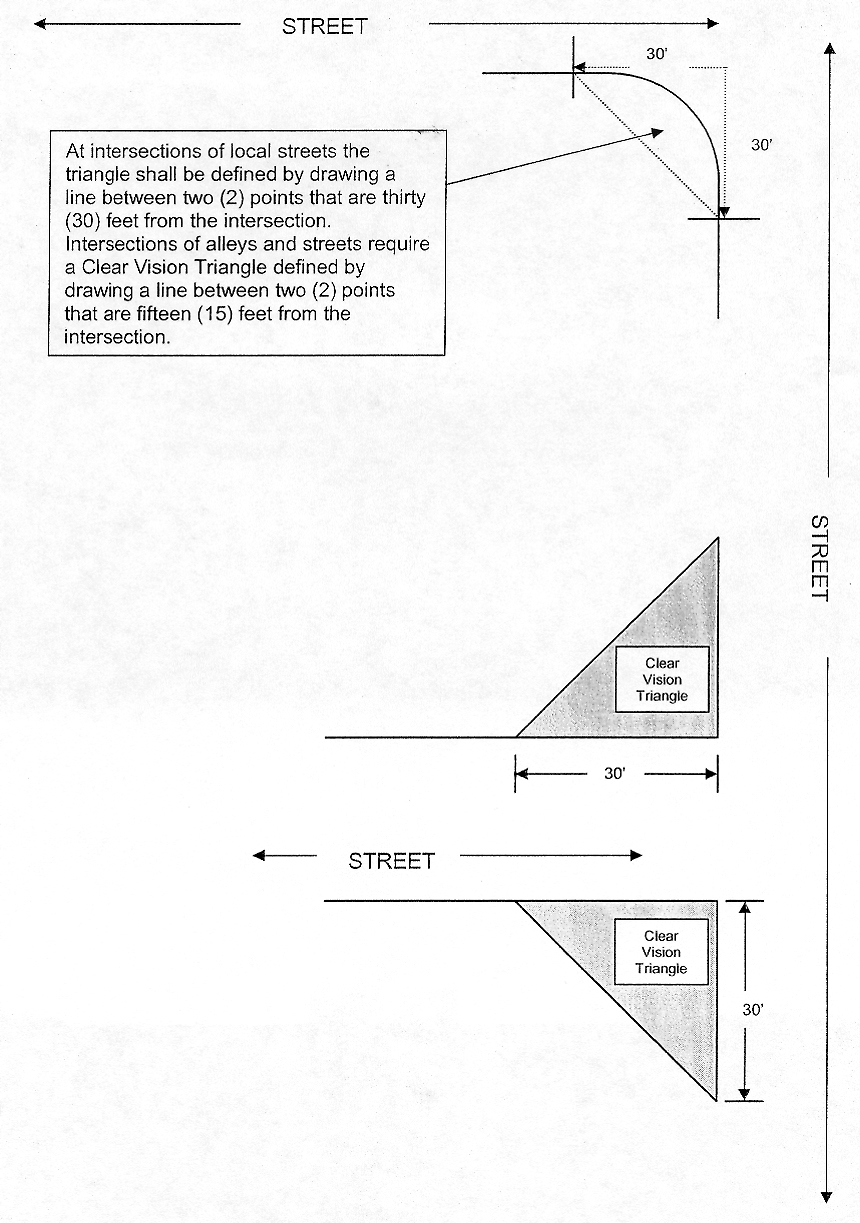
Diagram 17.60.180(b) – Chain Link Fencing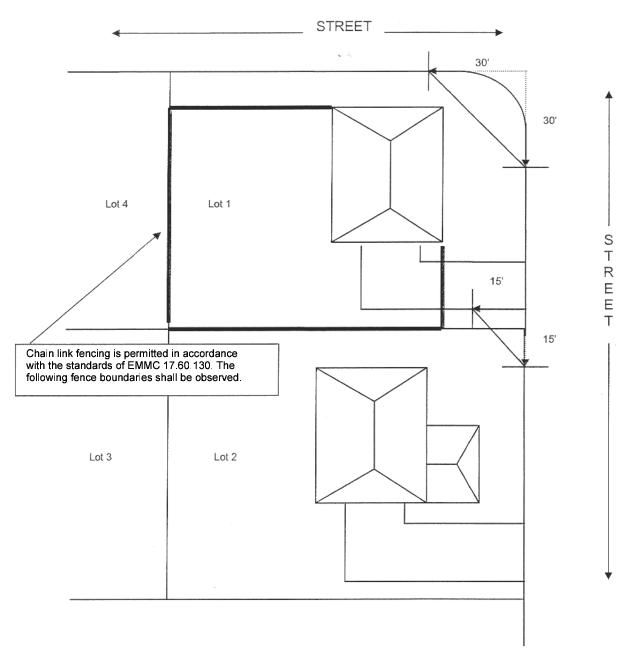
Diagram 17.60.180(c) – Alleyway Fencing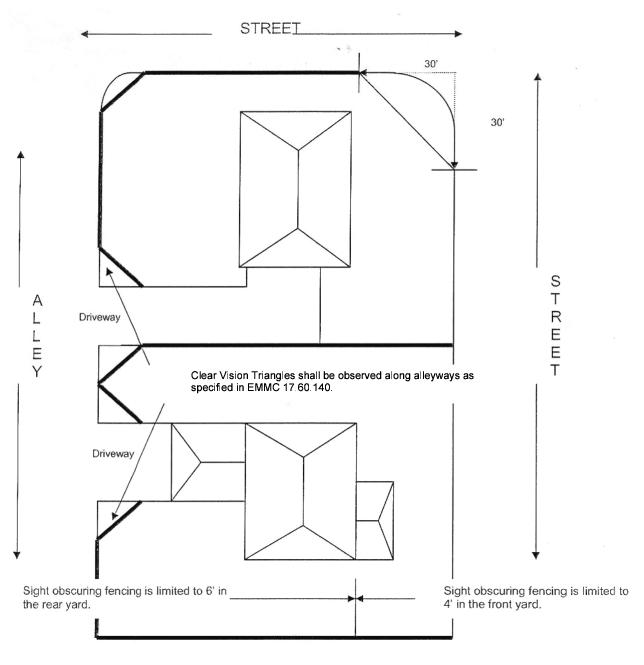
[Ord. O-28-2020 § 2 (Exh. A); Ord. O-05-2008 § 2 (Exh. A Diagrams 12.1 – 12.3); Ord. O-23-2005 § 3 (Exh. 1(1) Diagrams 12.1 – 12.3). Formerly 17.60.170].


