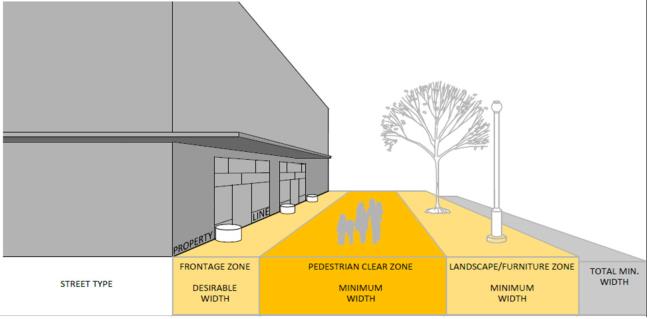Chapter 19.20
METRO EVERETT AND CORE RESIDENTIAL AREA DEVELOPMENT STANDARDS
Sections:
Article I. Introduction
19.20.110 Metro Everett and core residential area maps.
Article II. Lot and Building Placement Requirements
19.20.210 Residential density requirements.
19.20.220 Floor-to-area requirements.
19.20.230 Building placement standards.
19.20.240 Exceptions to building or structure placement requirements.
Article III. Building Form and Design Standards
19.20.300 Building form standards.
19.20.305 Facades (articulation, blank walls, exposed fire walls and exterior building materials).
19.20.307 Multifamily residential.
19.20.330 Building transparency.
19.20.340 Special design standards.
Article IV. Building Heights
19.20.400 Maximum building heights, general overview.
19.20.410 How building heights are measured.
19.20.420 Maximum building height maps.
19.20.430 Minimum building heights in Metro Everett.
19.20.440 Development height incentives program.
19.20.450 Requirements for height incentive programs.
Article V. Site and Public Improvement Requirements
19.20.500 Sidewalks and pedestrian circulation.
19.20.510 Pedestrian access to public streets.
19.20.515 Pedestrian lighting.
19.20.530 Open space requirements.
Article VI. (Reserved)
Article VII. (Reserved)
Article VIII. Miscellaneous Provisions
19.20.800 Landscaping and screening.
19.20.810 Service areas standards and guidelines for core residential area zones and UR zone.
19.20.820 Rear yard infill dwelling unit standards for core residential area zones.
Article IX. General Administrative Provisions
19.20.900 Modification of development standards.
19.20.910 Authority of planning director.
Article I. Introduction
19.20.100 Applicability.
A. General. Unless otherwise excepted below, or a modification is approved as provided in Section 19.20.900, the development standards of this chapter apply to development on properties within Everett’s metropolitan center (“Metro Everett”) which are designated as urban residential (“UR”), urban mixed (“UM”) and urban light industrial (“ULI”) zones (Map 20-1), and to residential development within the core residential area (“CRA”) shown in Map 20-3.
B. Exceptions. The following are exempt from the requirements of this chapter:
1. Minor exterior alterations; provided, however, the alteration shall meet the following:
a. The alterations to the exterior shall meet the applicable standards of this chapter;
b. The alterations do not create a greater nonconformance unless otherwise allowed through modification of standards; and
c. The alterations are not as a result of a change of use or occupancy (see subsection B.3 of this section).
2. Interior alterations which do not change the exterior appearance of the building and/or site.
3. Change of use or occupancy which is either a minor exterior alteration or interior alterations; provided, however, that if the change in use or occupancy creates additional off-street parking or uses outdoor areas to conduct business or store materials, the development shall provide the following:
a. The development shall meet the landscaping requirements of this chapter (street trees), Chapter 19.34 (parking) and, as required, Chapter 19.35 (Landscaping and Screening);
b. Sidewalks meet the requirements of this chapter and/or the requirements of the city engineer; and
c. Any building alteration includes weather protection as required by this chapter.
C. Conflict with Other Provisions. In the event of a conflict between these standards and other sections of the Everett zoning code, these requirements shall control; provided, however, the requirements established as part of any historic or design overlay zone shall take precedence over any conflicting requirements in this chapter. (Ord. 3615-18 § 2 (Exh. 2) (part), 2018)
19.20.110 Metro Everett and core residential area maps.
A. Maps Applicable to This Chapter.
1. Zoning Maps. The development standards of this chapter apply to development on properties within Everett’s metropolitan center (“Metro Everett”) located in the urban residential (“UR”), urban mixed (“UM”) and urban light industrial (“ULI”) zones shown in Map 20-1.
2. Street Type Designations. This chapter includes standards based on street type designations shown in Map 20-2.
3. Core Residential Area. This chapter applies to those areas shown in Map 20-3. The core residential area functions as an overlay for some development standards. Please refer to other chapters of the zoning code for use restrictions or development standards applicable to the underlying zone in a core residential area.
4. Height Maps. This chapter includes height maps for Metro Everett (Map 20-5) and core residential area (Map 20-6).
Map 20-1: Metro Everett Zoning Map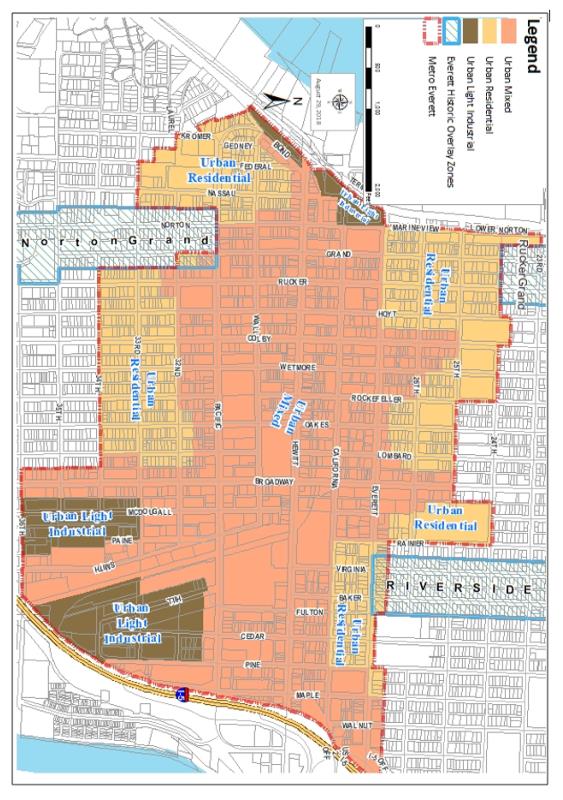
Map 20-2: Metro Everett Street Designations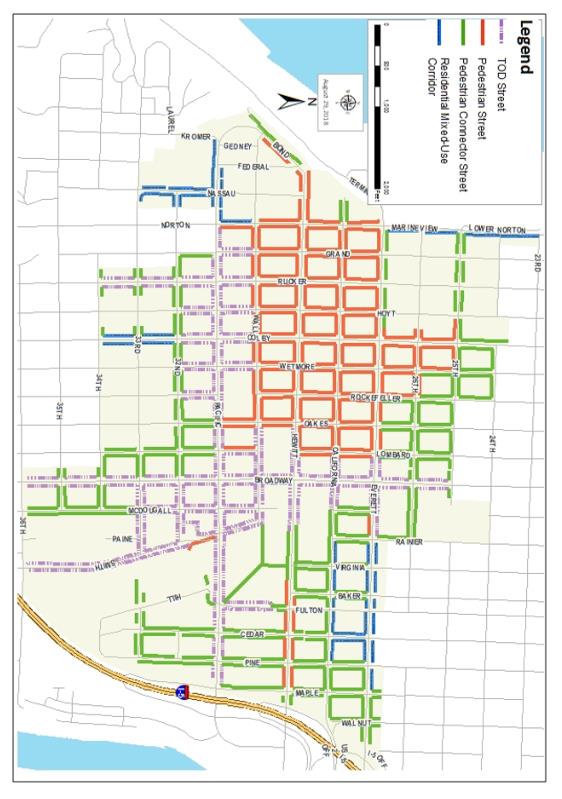
Map 20-3: Core Residential Area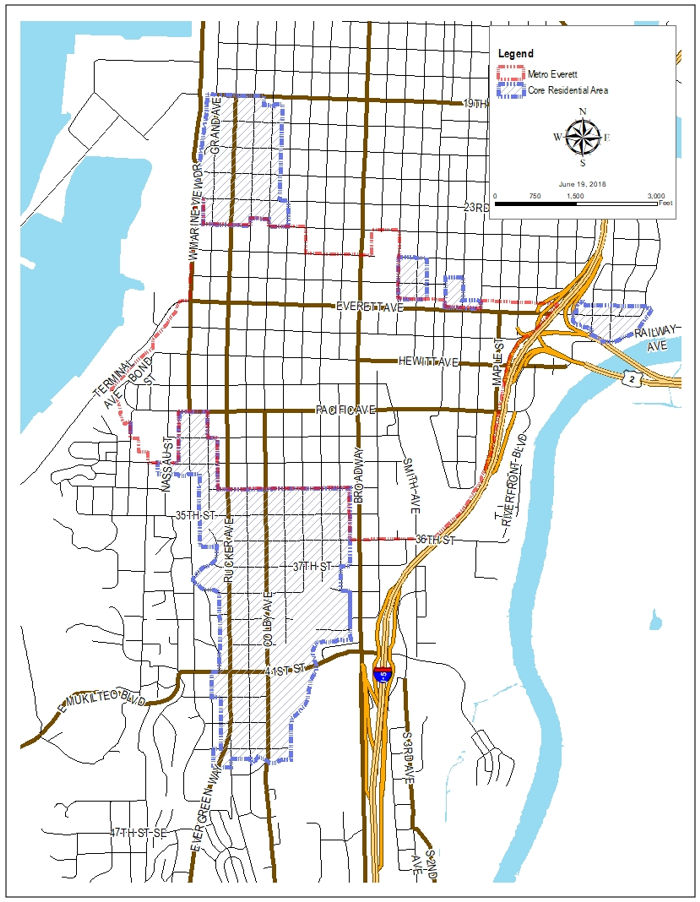
B. Other Maps.
1. Overlay Maps. There are two historic overlays (Norton-Grand and Riverside) within the UR, UM and ULI zones. For additional restrictions and standards applicable to overlay zones, refer to the applicable historic overlay zone section of the Everett Zoning Code.
2. Adult Business and Mini-Casino Prohibition Area. See Map 5.1.
3. Shoreline Maps. The city’s shoreline master program includes designations of those shorelines subject to the Shoreline Management Act. Please refer to the shoreline master program for maps and development requirements.
4. Critical Areas. The city has designated critical areas for protection as required by the Growth Management Act. Maps of known critical areas are maintained by the city. However, the presence, location and boundaries of all critical areas are not known. (Ord. 3615-18 § 2 (Exh. 2) (part), 2018)
Article II. Lot and Building Placement Requirements
19.20.200 Lot requirements.
The following requirements establish the minimum standards for lots within Metro Everett and the core residential area.
|
Standard |
Illustration |
UR |
UM |
ULI |
CRA |
|---|---|---|---|---|---|
|
Lots Dimensions |
|
|
|
|
|
|
Lot Area, minimum |
C |
5,000 sq. ft. |
5,000 sq. ft. |
5,000 sq. ft. |
See underlying zone |
|
Lot Width, minimum |
A |
50 feet |
50 feet |
50 feet |
See underlying zone |
|
Lot Depth, minimum |
B |
80 feet |
80 feet |
80 feet |
See underlying zone |
|
Lot Frontage, minimum |
D |
40 feet |
40 feet |
40 feet |
40 feet |
Illustration 20-1: Lot Requirements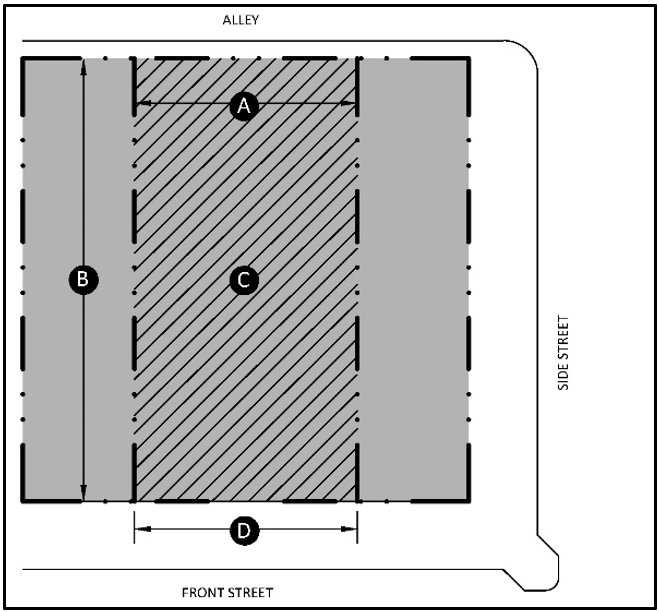
(Ord. 3615-18 § 2 (Exh. 2) (part), 2018)
19.20.210 Residential density requirements.
A. Minimum Residential Development. In order to ensure efficient use of land within Metro Everett and the core residential area, a minimum number of residential units is required as set forth in Table 20-2. (See Chapter 19.19 for restrictions on some residential uses and Section 19.20.430 regarding minimum building heights.) These minimum residential development requirements do not apply to lots within historic overlay zones.
|
Standard |
UR |
UM |
ULI |
CRA |
|---|---|---|---|---|
|
Minimum Residential Development (units) |
|
|||
|
Lots* |
3 units |
3 units (applicable only where residential occupies more than 50% of gross floor area) |
3 units (applicable only where residential occupies more than 50% of gross floor area) |
none |
* These minimum residential development requirements do not apply to lots within historic overlay zones
B. Maximum Residential Density. The maximum density for residential development in Metro Everett and the core residential area is set forth in Table 20-3.
|
Standard |
UR |
UM |
ULI |
CRA |
|---|---|---|---|---|
|
Maximum Residential Density |
|
|||
|
Maximum density |
none |
R-3 zone: 1 du/1,500 sf of lot area Other zones: none |
||
(Ord. 3615-18 § 2 (Exh. 2) (part), 2018)
19.20.220 Floor-to-area requirements.
Development intensity may be limited by establishing the amount of gross building area (square footage of the total floor area except parking areas) divided by the lot area. There are no floor-to-area requirements in Metro Everett and the core residential area. (Ord. 3615-18 § 2 (Exh. 2) (part), 2018)
19.20.230 Building placement standards.
A. General Requirements. The standards set forth in Table 20-4 apply to all new development in the UR, UM and ULI zones, and residential development in the CRA areas.
|
Standard |
Illustration |
UR |
UM |
ULI |
CRA1 |
|---|---|---|---|---|---|
|
Setback |
|
See Illustration 20-2 |
|||
|
Front |
A |
Minimum: 10 feet or setback average, whichever is less |
Minimum: 0 feet |
Minimum: 0 feet |
Minimum: 10 feet or setback average, whichever is less |
|
B |
Maximum: see Section 20.230.B.1 |
Maximum: see Section 20.230.B.1 |
Maximum: see Section 20.230.B.1 |
Maximum: see Section 20.230.B.1 |
|
|
Side Street |
C |
Minimum: 10 feet or setback average, whichever is less |
Minimum: 0 feet |
Minimum: 0 feet |
Minimum: 10 feet or setback average, whichever is less |
|
D |
Maximum: see Section 20.230.B.1 |
Maximum: see Section 20.230.B.1 |
Maximum: see Section 20.230.B.1 |
Maximum: see Section 20.230.B.1 |
|
|
Interior Side |
E |
First floor: 0 feet Upper floors: 5 feet minimum |
0 feet minimum |
0 feet minimum |
5 feet minimum |
|
Rear (lot with alley) |
G |
0 feet minimum |
0 feet minimum |
0 feet minimum |
0 feet minimum |
|
Rear (no alley) |
F |
5 feet minimum |
0 feet minimum |
0 feet minimum |
5 feet minimum |
|
Lot Coverage by Building |
|
See Illustration 20-2 |
|||
|
Lot Coverage, Maximum |
H |
85% |
100% |
100% |
85% |
1 CRA standards apply to multifamily development only.
2 See Section 20.240 for setback exceptions.
Illustration 20-2: Building Placement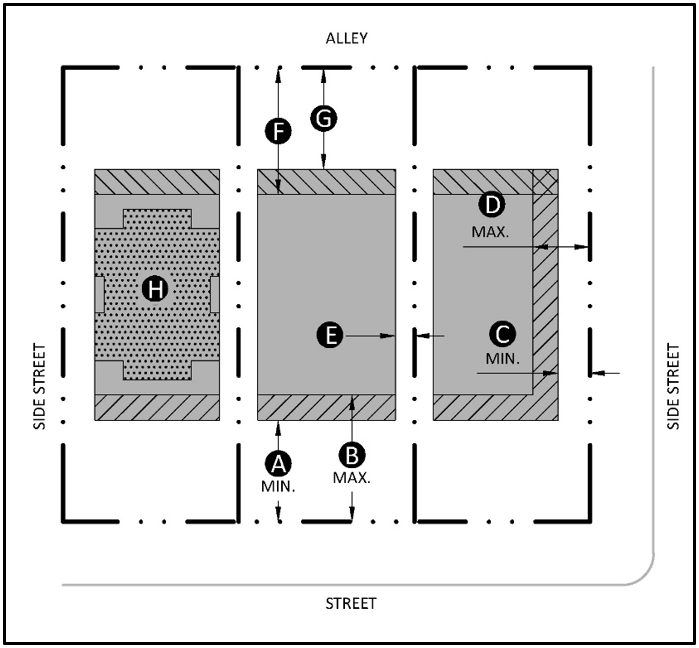
B. Additional Building Placement Requirements.
1. Front or Side Street (Corner) Setbacks Ten Feet or More. Any principal building set back ten feet or more from the minimum front or side street (corner) setback line shall include design features, such as a plaza or forecourt (see Section 20.340.C), along the front or side street (corner) lot line in order to provide an impression of a continuous facade line at the front setback.
2. West Marine View Drive at 23rd and 24th. No buildings shall be constructed on property located within the westerly extension of the right-of-way lines for 23rd Street and 24th Street in Blocks 483, 486 and 556, immediately east of West Marine View Drive (see Map 20-4). All buildings to be constructed north or south of these extended right-of-way lines shall meet the setbacks that would be required if the property lines coincided with the extension of the right-of-way lines.
Map 20-4: 23rd and 24th Street Setback Required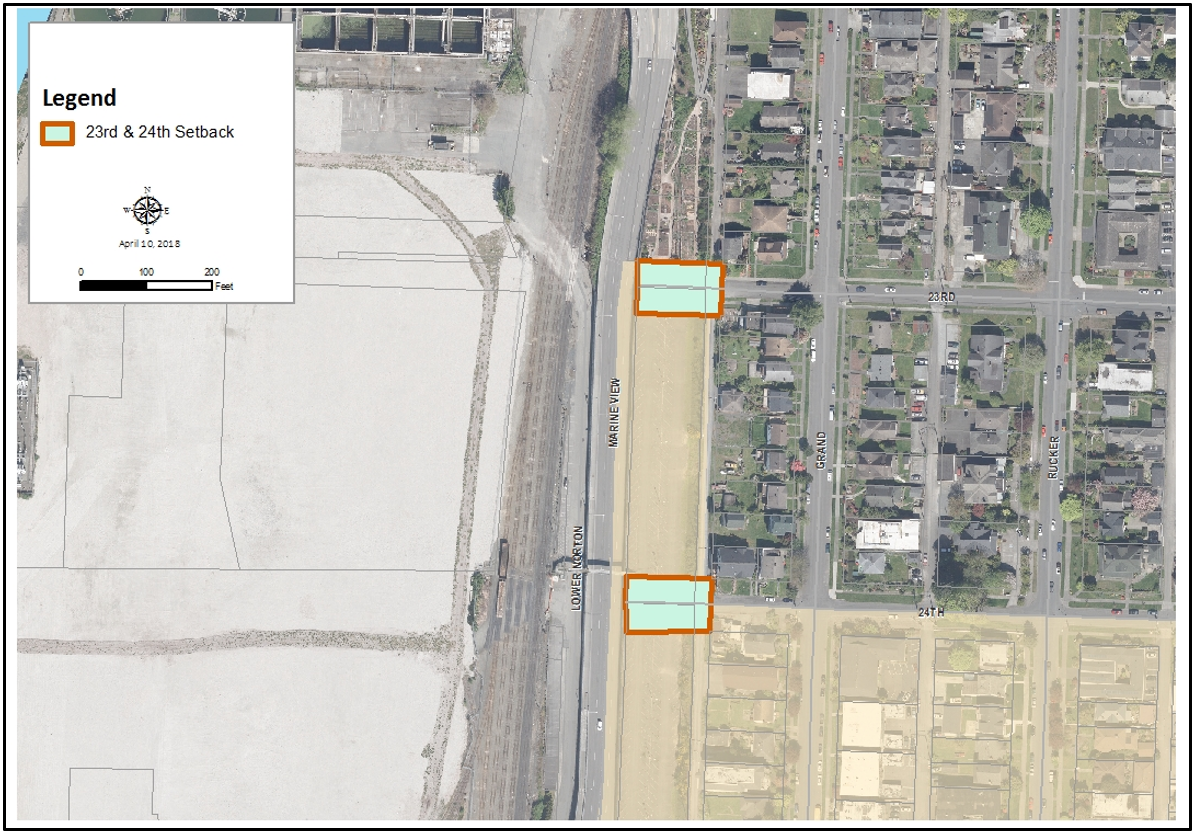
(Ord. 3615-18 § 2 (Exh. 2) (part), 2018)
19.20.240 Exceptions to building or structure placement requirements.
A. Lot Setback Exceptions. The exceptions to building or structure placement apply within Metro Everett and the core residential area as outlined in Table 20-5, or as otherwise authorized by this title.
|
Exception |
Front |
Rear |
Side |
Side (Street) |
Standard |
|---|---|---|---|---|---|
|
1) Chimneys with or without foundations, bay windows, eaves, greenhouse windows and other elements of a structure that customarily extend beyond the exterior walls of a structure and do not require a foundation |
P |
P |
P |
P |
May encroach up to eighteen inches. The total horizontal dimension of the elements that extend into a required setback, excluding eaves, may not exceed twenty-five percent of the length of the facade upon which the architectural element is located |
|
2) Fences |
P |
P |
P |
P |
Subject to the fence regulations contained within Section 39.070 |
|
3) Flagpoles |
P |
P |
P |
P |
Must not exceed thirty-five feet in height |
|
4) Garages/carports on slopes |
P |
|
|
|
If the topography of a lot is such that the front building setback line is eight feet or more above or below street grade, and there is no reasonable way to construct a driveway up to the dwelling level, a garage/carport is allowed within the front setback, provided it is set back at least five feet from the front lot line and complies with the street intersection sight-obstruction requirements of the city engineer |
|
5) Heat pumps, air conditioning, swimming pool pumps, and other similar mechanical equipment, and propane tanks |
P |
P |
P |
P |
• May be located in any required setback; provided, that any such equipment shall not be located within three feet of any side lot line or rear lot line where there is no alley; provided further, that any location in a front or side street (corner) setback may be allowed through a modification of development standards process • Any such equipment may not exceed the maximum permissible noise levels set forth in Chapter 20.08, Noise Control • Any such equipment shall be visually screened from surrounding properties and streets |
|
|
P |
P |
|
• No setback from rear or side lot lines if no higher than three feet above the existing grade • Setback in rear may be reduced fifty percent, or six feet, whichever is more permissive, if no higher than ten feet above existing grade |
|
|
P |
|
|
P |
• Setback in front or side (street) may be reduced fifty percent, or six feet, whichever is more permissive, if no higher than forty-two inches above existing grade • Steps and accessibility ramps may encroach into setback if no higher than three feet above existing grade • See Section 20.340.D for front porch and front stoop design standards |
|
|
8) Rockeries and retaining walls |
P |
P |
P |
P |
• Any structure retaining fill material, which is less than four feet in height above finished grade, may be located in any required setback • Any structure retaining fill material, which is four feet or greater, but less than six feet, in height above finished grade may be located in any required setback but, if visible from a public right-of-way or residentially zoned property, shall be constructed of or faced with brick, stone, split-face or fluted concrete block, textured poured-in-place concrete, or other materials with texture to reduce the apparent mass of the wall • Any structure retaining fill material that is greater than six feet in height above finished grade shall comply with accessory building setback requirements, unless otherwise approved by the planning director as a REV II process |
|
9) Shoreline use and access areas, improvements associated with |
P |
P |
P |
P |
May be located in any required setback area. The landward end of a pier may be located in the required setback area |
|
P |
P |
P |
P |
Subject to the requirements of Chapter 36 or other specific regulations of this title |
|
|
11) Transit shelters |
P |
P |
P |
P |
Transit stops, transit shelters and bicycle facilities serving the public may be placed within required setbacks |
|
12) Zero lot line subdivisions approved as part of a formal subdivision or short subdivision |
P |
P |
P |
P |
Buildings may encroach into what would otherwise be considered a required setback area for internal lot lines |
Legend: “P” means permitted
B. Encroachment into Public Right-of-Way.
1. Signs, marquees and awnings may project into (over) the public right-of-way as determined by the city engineer.
2. Street furniture and landscaping may be placed in the public right-of-way when consistent with the sidewalk standards set forth in Section 19.20.500 and when approved by the city engineer.
3. Transit stops, transit shelters and bicycle facilities may be placed in the public right-of-way when consistent with the sidewalk standards set forth in Section 19.20.500 and when approved by the city engineer.
4. Any other encroachment as allowed by the city engineer. (Ord. 3615-18 § 2 (Exh. 2) (part), 2018)
Article III. Building Form and Design Standards
19.20.300 Building form standards.
A. Finish Floor Levels and Building Depth. The requirements set forth in Table 20-6 apply to the form of buildings in Metro Everett and the core residential area. These requirements include the ground floor finish level above sidewalk, height of ground floor ceilings, and depth of ground floor space.
|
Building Form |
Illustration |
UR |
UM |
ULI |
CRA |
|---|---|---|---|---|---|
|
A |
|
||||
|
Residential |
|
None |
|||
|
Nonresidential |
|
6 inches maximum |
|||
|
B |
|
||||
|
Residential |
|
9 feet minimum |
12 feet minimum |
12 feet minimum |
8 feet minimum |
|
Nonresidential |
|
9 feet minimum |
15 feet minimum |
12 feet minimum |
8 feet minimum |
|
Building Depth |
C |
|
|||
|
Depth |
|
30 feet minimum |
50 feet minimum |
30 feet minimum |
30 feet minimum |
|
Height |
D |
|
|||
|
See Article IV in this chapter |
|
|
|
|
|
Illustration 20-3: Building Form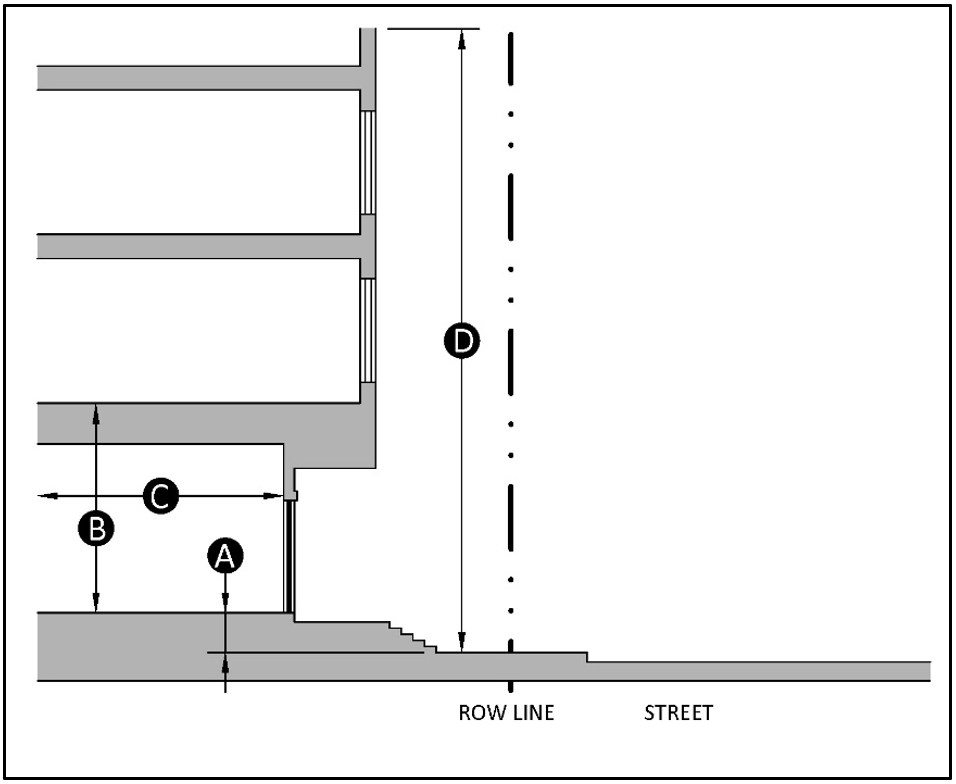
B. Building Modulation and Upper Floorplate Limits. The requirements set forth in Table 20-7 apply to upper floor modulation and upper floorplate area for buildings in Metro Everett and the core residential area. Upper floor modulation is measured from the ground floor facade as placed on the property.
|
Modulation, Floorplate |
Illustration |
UR |
UM |
ULI |
CRA |
|---|---|---|---|---|---|
|
Upper Floor Modulation |
20-4 |
|
1 |
||
|
Front and Side Street |
|
|
|
||
|
Floors 6—7 |
A |
10 feet minimum |
10 feet minimum |
10 feet minimum |
10 feet minimum |
|
Floors 8—11 |
B |
n/a |
No minimums, but subject to Review Process II and compliance with vertical and horizontal modulation/articulation requirements |
||
|
Floors 12+ |
C |
n/a |
No minimums, but subject to Review Process II and compliance with vertical and horizontal modulation/articulation requirements |
||
|
Interior Side |
|
|
|||
|
Floors 3—7 |
D |
5 feet minimum |
None |
None |
5 feet minimum |
|
Floors 8—11 |
E |
n/a |
No minimums, but subject to Review Process II and compliance with vertical and horizontal modulation/articulation requirements |
||
|
Floors 12+ |
F |
n/a |
No minimums, but subject to Review Process II and compliance with vertical and horizontal modulation/articulation requirements |
||
|
Upper Floorplate Area |
20-5 |
|
|||
|
Floors 12+ |
G |
n/a |
12,000 sq. ft. maximum |
n/a |
n/a |
1 See Upper Floor Modulation requirements in Core Residential Area in Section 20.307
Illustration 20-4: Upper Floor Modulation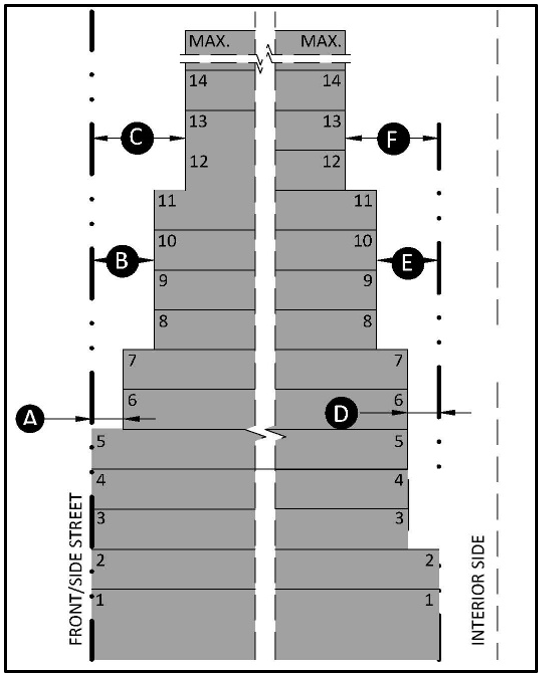
Illustration 20-5: Upper Floorplate Area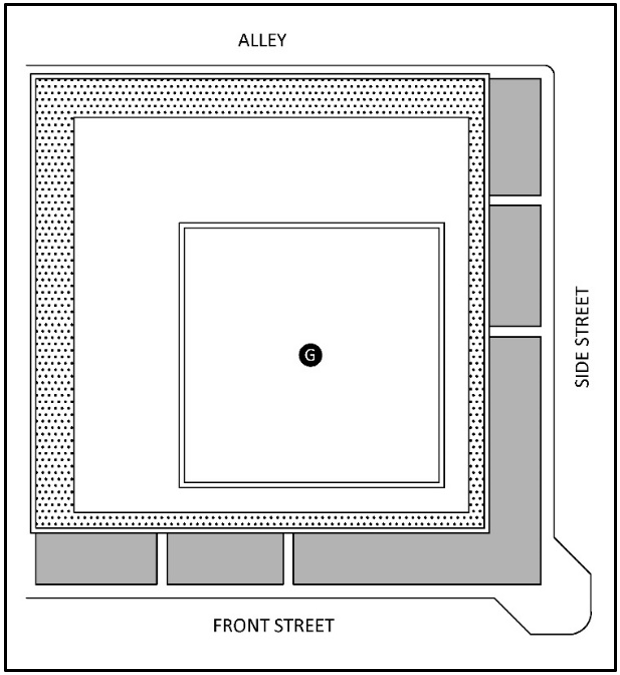
C. Upper Floor Modulation Adjacent to Residential Zones. Development of property within an urban mixed (UM) zone, which abuts a residential zone along the rear property line with height limits thirty-five feet or less, may not exceed thirty-five feet in height within thirty feet from the rear property line. (See illustration below.)
Illustration 20-6: Upper Floor Modulation between UM and Residential Zones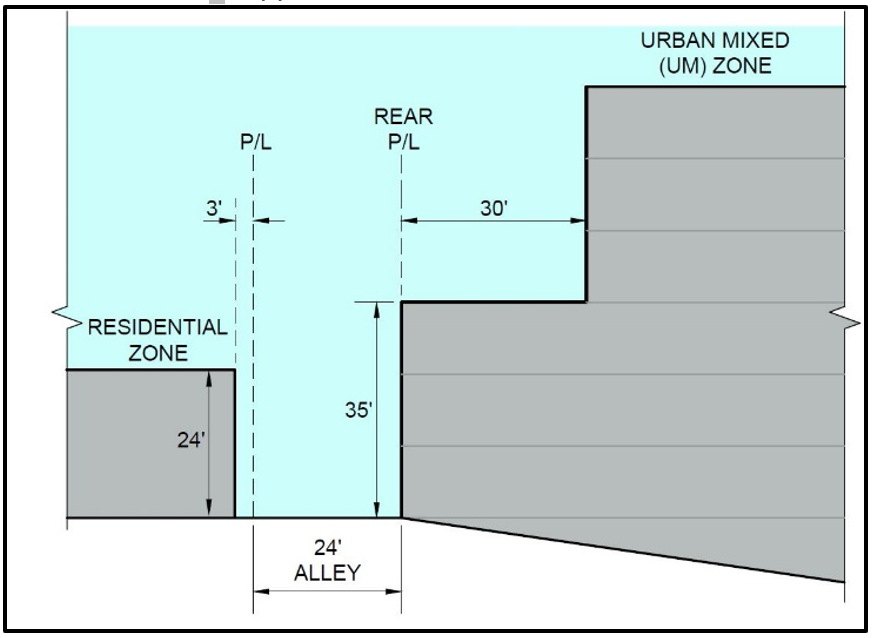
(Ord. 3713-19 § 1, 2019; Ord. 3671-19 § 2, 2019; Ord. 3615-18 § 2 (Exh. 2) (part), 2018)
19.20.305 Facades (articulation, blank walls, exposed fire walls and exterior building materials).
A. Vertical Articulation. Vertical articulation is required to distinguish the building’s top, middle, and ground story of front and side street (corner) facades. Examples of vertical articulation include stone or masonry bases, belt courses, cornice lines, entablatures, friezes, awnings or canopies, changes in materials or window patterns, recessed entries, or other architectural treatments.
Illustration 20-7: Example of Vertical Articulation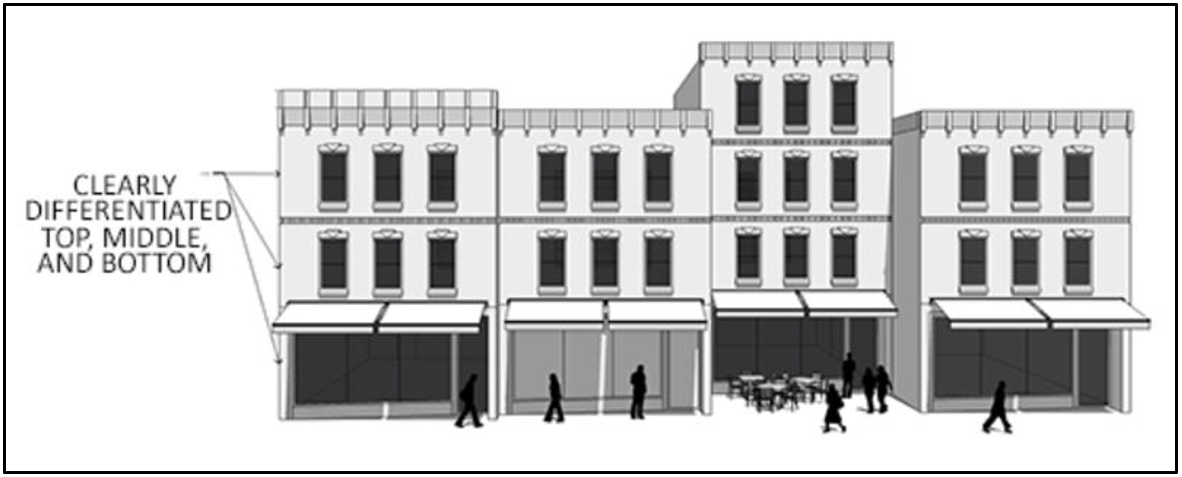
B. Horizontal Articulation. Horizontal articulation is required to visually break up the massing of the ground floor of the front and side street (corner) facades into segments no greater than twenty-five feet in width. Examples of horizontal articulation include bays, mullions, columns, piers, pilasters, recessed entries, awnings, or other architectural treatments.
Illustration 20-8: Examples of Horizontal and Vertical Articulation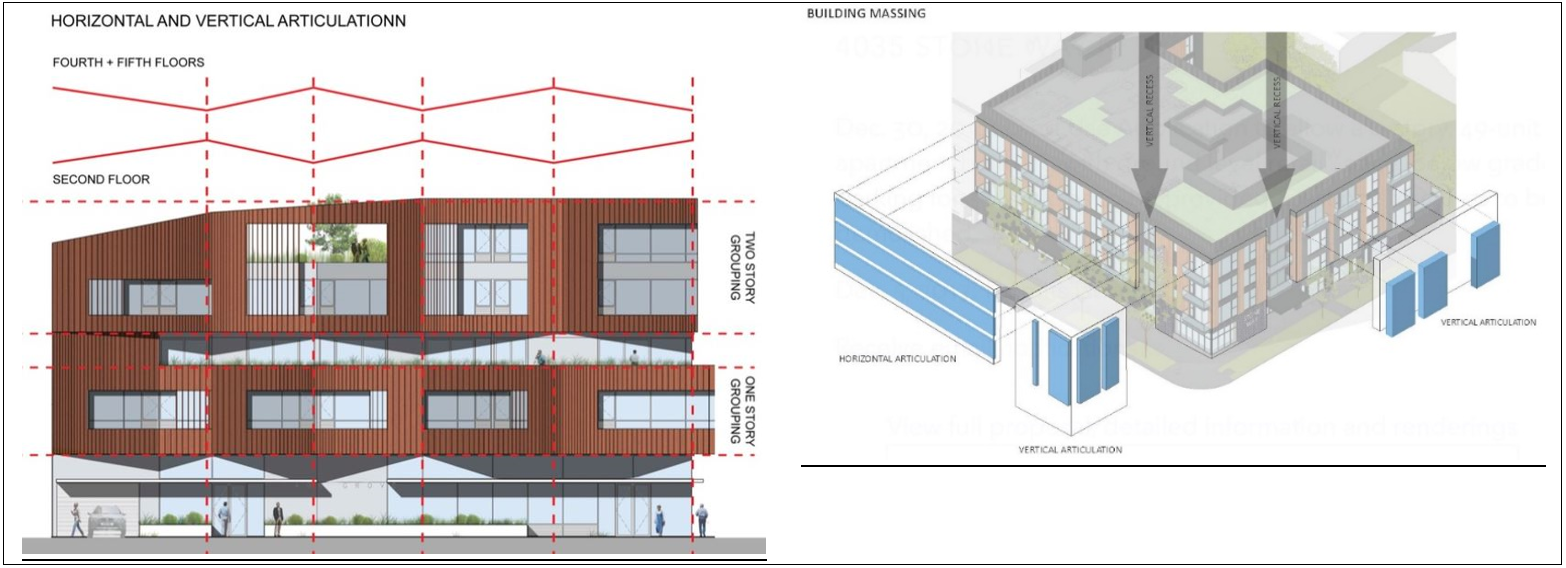
C. Facades Longer Than One Hundred Feet. Building facades longer than one hundred feet in width must utilize a combination of vertical and horizontal articulation with a change in building materials, finishes, and/or fenestration technique. Residential building facades shall be designed to look as a series of buildings no wider than fifty feet each.
D. Blank Walls. Blank walls at the ground floor are prohibited and shall be designed with windows, doors, architectural elements, murals, landscaping or other treatments as approved by the planning director.
E. Exposed Fire Walls. Exposed fire walls visible from a street or open space shall have material, color, and/or textural changes, as approved by the department, which add visual interest to the wall.
F. Exterior Building Materials.
1. Exterior insulating finishing systems (EIFS) are prohibited on the ground floor of front and side street (corner) facades, and are limited to twenty percent on upper floors of front and side street (corner) facades.
2. EIFS, where employed, shall be trimmed in wood, masonry, or other approved materials, and shall be sheltered from weather by roof overhangs or other methods.
3. Exposed standard and/or fluted concrete masonry units (CMUs) are prohibited above the basement level on front and side street (corner) facades.
4. Exposed CMUs employed at the ground level or higher on front and corner side facades shall be split-, rock- or ground-faced.
5. Metal siding shall have visible corner moldings and trim, and shall incorporate masonry or other similar durable materials at the ground level.
6. Textured or scored plywood, including T-111 or similar plywood, and sheet pressboard shall be prohibited on all facades.
G. Street Corner Buildings. Corner sites, in addition to other design elements required by this code, shall employ corner building articulations such as rounded or chamfered corners, prominent corner facing building entrances, public plazas, or other distinctive corner treatments as approved by the planning director. (Ord. 3615-18 § 2 (Exh. 2) (part), 2018)
19.20.307 Multifamily residential.
A. Upper Floor Modulation in Core Residential Area. Multifamily development within the core residential area, set forth in Map 20-3, is required to have an additional five-foot interior side setback for each ten feet or fraction thereof by which the building exceeds thirty-five feet in height for only those portions of the building which exceed thirty-five feet in height.
Illustration 20-9: Core Residential Area Upper Floor Modulation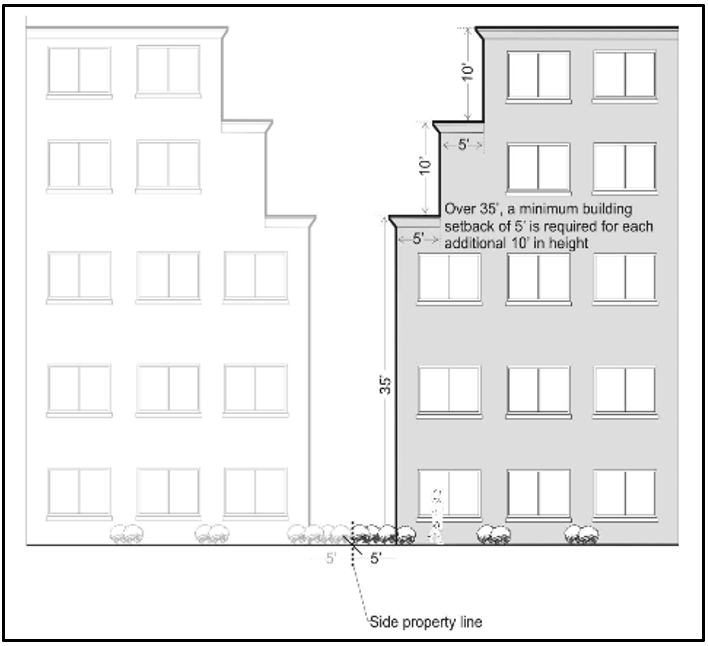
B. Balconies. Balustrades of balconies and decks, not on the ground level, that are parallel to and within fifteen feet of an interior side setback shall be at least seventy-five percent opaque for properties in or abutting an R-2, R-3 or UR zone. (Ord. 3615-18 § 2 (Exh. 2) (part), 2018)
19.20.310 Structured parking.
The following requirements apply to any structure that includes parking of vehicles. For access and surface parking requirements, please see Chapter 19.34. Modification of these standards is subject to Review Process II outlined in Title 15, Local Project Review Procedures, as well as evaluation criteria in Section 19.20.900.
A. Setback and Street Frontage Standards. The setback and street frontage standards set forth in Table 20-8 apply to all structured parking. The frontage standards apply to the ground floor of that portion of a structured parking facility twenty feet in depth measured perpendicular to the front lot line. The frontage standards include any access driveways, if allowed.
|
Standard |
Illustration |
STREET TYPE DESIGNATION (see Map 20-2) |
||||
|---|---|---|---|---|---|---|
|
TOD |
PEDESTRIAN |
PEDESTRIAN CONNECTOR |
RES MIXED USE |
UN-CLASSIFIED |
||
|
Frontage Standards |
Standards below are maximum distance a parking structure at the ground floor may occupy on various street designations |
|||||
|
Structured parking integrated with other building (accessory use) |
A |
10% of front building facade |
25% of front building facade |
50% of front building facade |
50% of front building facade |
50% of front building facade |
|
|
25 feet |
25 feet |
50 feet |
75 feet |
100 feet |
|
|
Setback Standards |
|
|||||
|
Front, side and rear1 |
|
See underlying zone setback requirements and limits on frontage set forth above |
||||
|
Below grade |
|
0 feet |
||||
1 Structured parking garages accessed from the rear with no internal turnaround shall be set back at least twenty-five feet from the far side of the alley, except as otherwise approved by city engineer
Illustration 20-10: Structured Parking Standards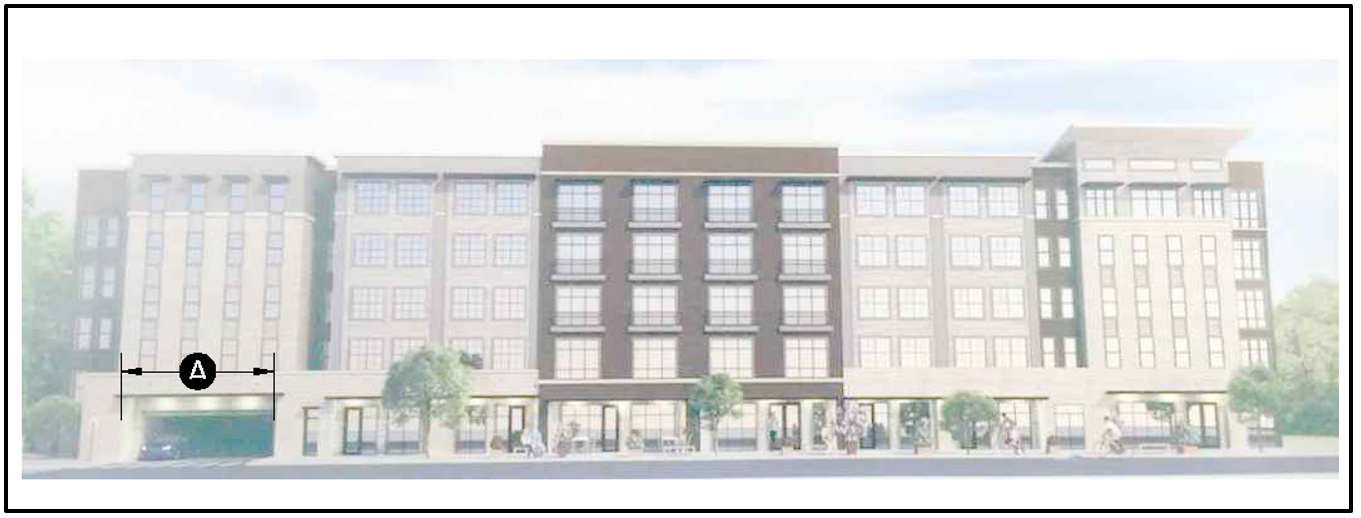
B. Structured Parking Design.
1. Structured parking must be designed to obscure the view of parked cars. Where structured parking is provided on the ground level adjacent to the sidewalk to accomplish this, features such as planters, decorative grilles, or works of art shall be provided as approved by the city.
2. Where the structured parking wall is built to the sidewalk edge, the facade shall use a combination of artwork, grillwork, special building material treatment/design, and/or other treatments as approved by the city that enhance the pedestrian environment. In order to meet transparency requirements, structured parking can incorporate openings with grillwork or other treatments to resemble windows.
3. Structured parking levels above the ground floor shall use articulation treatments that break up the massing of the garage and add visual interest. (Ord. 3615-18 § 2 (Exh. 2) (part), 2018)
19.20.320 Weather protection.
A. General Requirements. Weather protection, such as an awning, shall be required on any building facade fronting a public street as set forth in Table 20-9.
|
Standard |
Illustration |
STREET TYPE DESIGNATION (see Map 20-2) |
||||
|---|---|---|---|---|---|---|
|
TOD |
PEDESTRIAN |
PEDESTRIAN CONNECTOR |
RES MIXED USE |
UNCLASS-IFIED |
||
|
Length, minimum |
A |
90% of front building facade |
75% of front building facade |
45% of front building facade |
Same width as entrance |
|
|
Depth, minimum |
C |
8 feet from front building facade |
6 feet from front building facade |
3 feet from front building facade |
||
|
Height above sidewalk |
B |
8 feet, minimum 15 feet, maximum |
||||
Illustration 20-11: Weather Protection Standards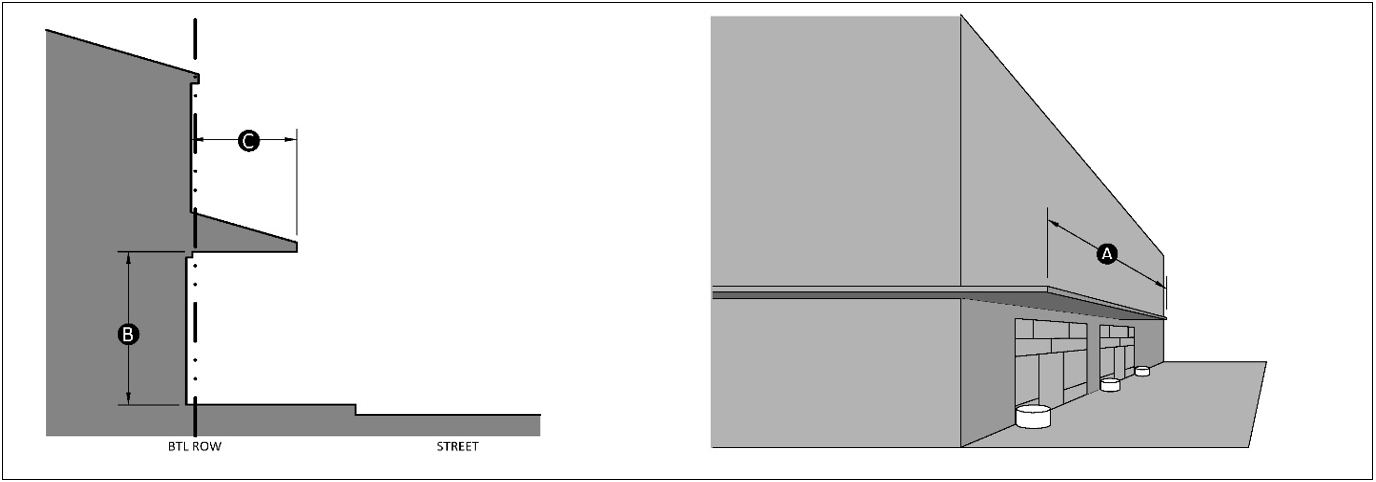
B. Design Requirements.
1. Weather protection shall be supported by the building if projected over public sidewalks.
2. All frames and supports must be made of metal or similar rigid material. Frames and supports made of wood are allowed within the UR zone. Other materials are prohibited unless approved by the planning director.
3. The entire width of the main entrance to a building shall incorporate weather protection.
C. Other. Recessed entries with weather protection may count towards meeting the standards in Table 20-9. (Ord. 3615-18 § 2 (Exh. 2) (part), 2018)
19.20.330 Building transparency.
Transparent windows or doors, on the ground floor and facing the street, are required as set forth in Table 20-10; provided, however, that these standards do not apply to structured parking. Transparency measurements are done on the ground floor of the street facade, between two and ten feet above grade. See Illustration 20-12 for how this is measured.
|
Standard |
STREET TYPE DESIGNATION (see Map 20-2) |
||||
|---|---|---|---|---|---|
|
TOD |
PEDESTRIAN |
PEDESTRIAN CONNECTOR |
RES MIXED USE |
UNCLASSIFIED |
|
|
Percent comprised of windows and/or doors with clear glass |
90% |
75% |
45% |
45% |
See blank walls (Section 20.305.D) |
Illustration 20-12: Transparency Requirements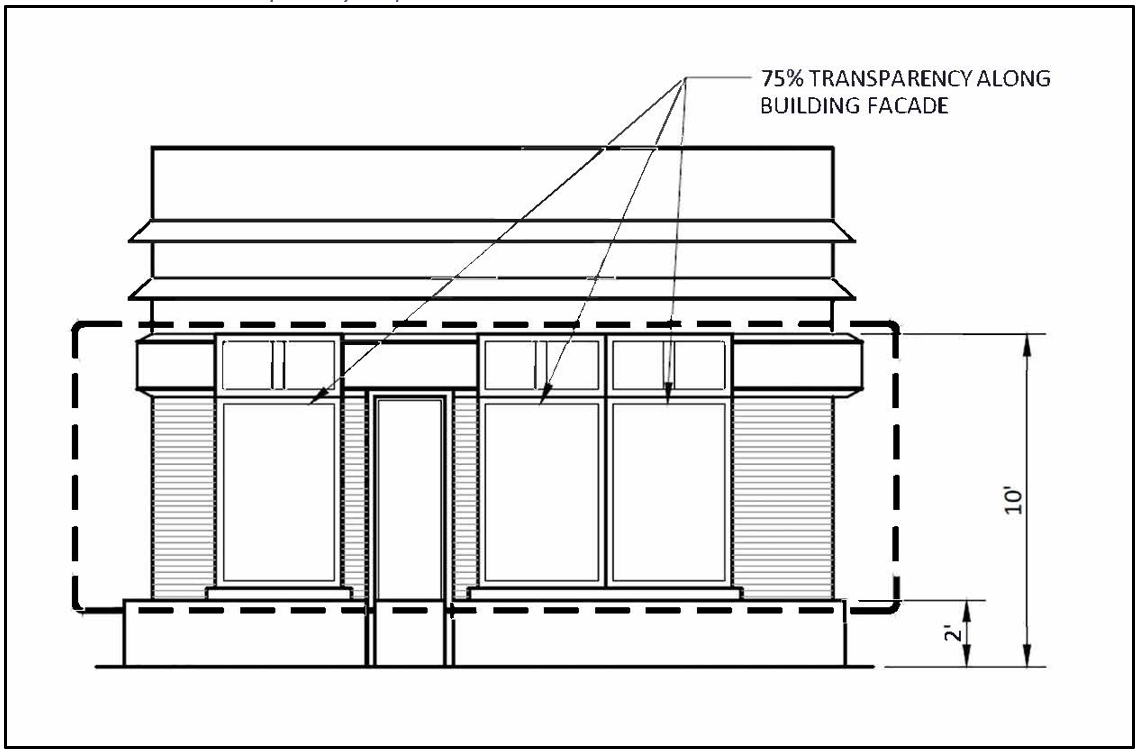
(Ord. 3615-18 § 2 (Exh. 2) (part), 2018)
19.20.340 Special design standards.
The following site and design requirements apply to development that includes one or more of these design features, or where development in the urban mixed (UM) zone abuts a residential zone along a rear property line:
A. Building Entrances. The main entrance to each structure must face the street, courtyard, or plaza. The entire width of main entrances shall incorporate weather protection as outlined in Table 20-9 and Section 19.20.320.
B. Recessed Entries. Any entrance that is set back more than three feet from the front building facade shall comply with the standards set forth in Table 20-11 below.
|
Standard |
Illustration |
Measurement |
|---|---|---|
|
Travel path width |
A |
4 feet, minimum |
|
Depth of recessed entry |
B |
6 feet, maximum |
|
Height clearance |
C |
8 feet, minimum |
Illustration 20-13: Recessed Entries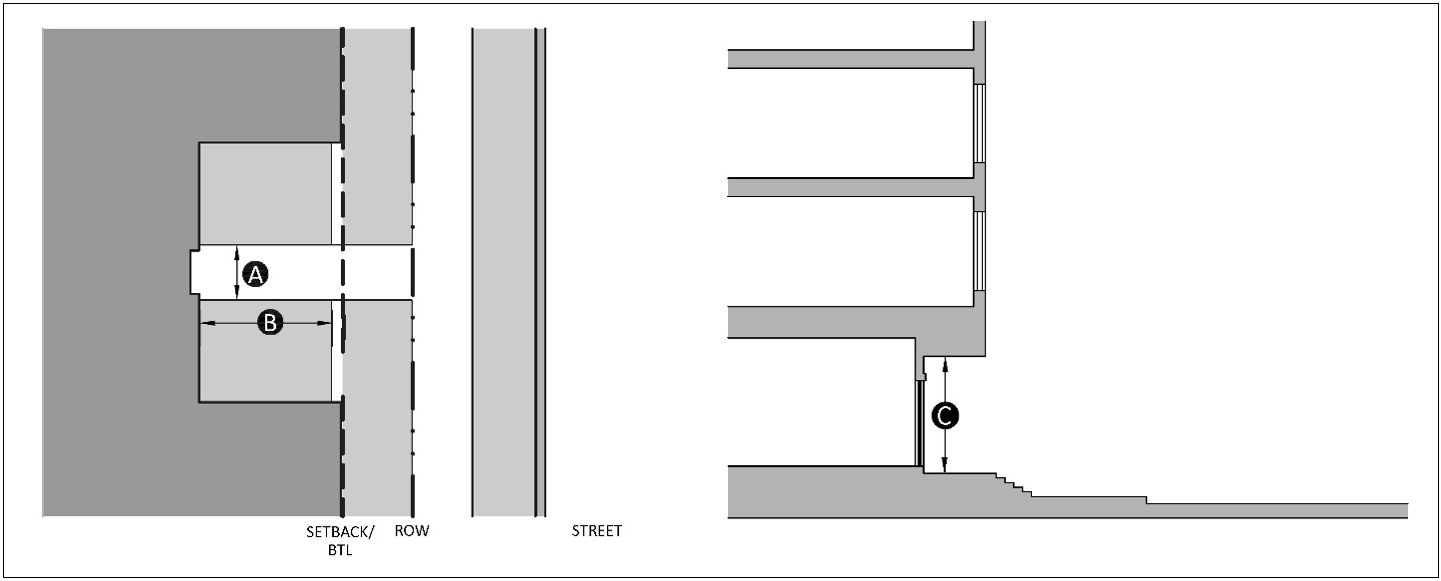
C. Plazas and Forecourts.
1. Description. A forecourt or plaza is where all or a portion of the front facade of a building is set back ten feet or more from the front setback line, creating a space without buildings of at least one hundred forty-four square feet along the lot frontage. For the purpose of these design standards, plaza and forecourts are further defined below.
a. Plaza. A plaza is a public space that is designed for intensive public use. A plaza is more than nine hundred square feet in area.
b. Forecourt. A forecourt is a small court space which could be used as an entry court or shared garden space for apartment buildings, or as an additional shopping or restaurant seating area within commercial zones. A forecourt is less than nine hundred square feet in area but more than one hundred forty-four square feet.
2. Any plaza or forecourt meeting the description in subsection C.1 of this section shall meet the standards in Table 20-12 and subsection C.3 of this section.
|
Standard |
Illustration |
Forecourt |
Plaza |
|---|---|---|---|
|
Width, minimum |
A |
12 feet |
30 feet |
|
Depth, minimum |
B |
12 feet |
30 feet |
|
Size, area (minimum) |
C |
144 square feet |
900 square feet |
|
Size, area (maximum) |
C |
900 square feet |
25% of lot area |
3. Plaza and Forecourt Design Standards.
a. A plaza or forecourt shall include architectural or other site design features along the front setback line. Examples include landscape planters, distinctive change in pavement color or type, sitting walls, etc. These features shall generally be no higher than thirty-six inches above the adjacent sidewalk.
b. A plaza or forecourt shall be surfaced with high quality, durable impervious or semi-pervious materials, such as concrete, brick, or stone pavers, covering no less than seventy-five percent of the surface area. Any non-paved area of the plaza must be landscaped.
c. A plaza or forecourt shall feature paths, landscaping, seating, lighting, public art and/or other pedestrian amenities to make the area more functional and enjoyable.
d. A plaza of two thousand square feet or more in area must be designed to include one or more central markers, such as a fountain or sculpture.
e. Circulation within the plaza or forecourt shall connect pedestrians to public streets on which the plaza abuts and major design features of the plaza, such as seating areas or open air cafes.
f. A plaza or forecourt may not contain driveways, parking spaces, passenger drop-offs, garage entrances, loading berths, exhaust vents, mechanical equipment, or refuse and recycling storage.
Illustration 20-14: Plaza and Forecourt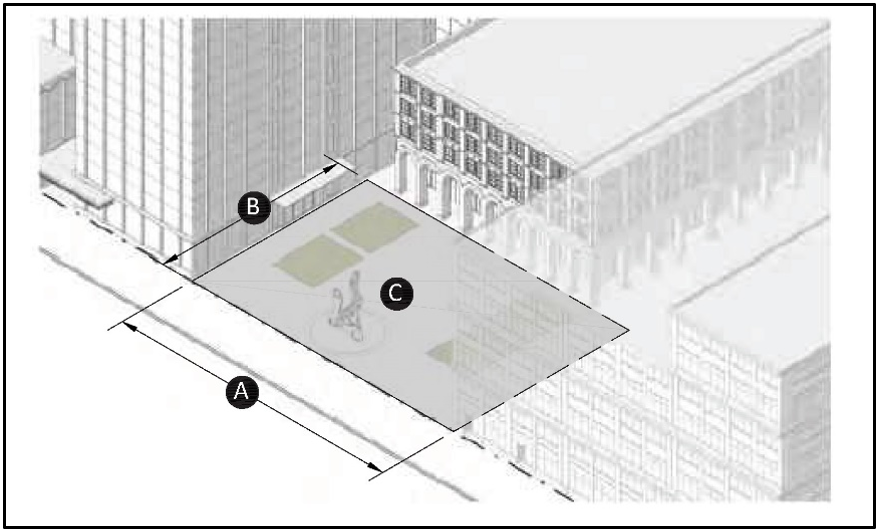
D. Front Porch and Front Stoops.
1. Where Applicable. The following standards apply to front porch and front stoop building features which are provided setback exceptions outlined in Section 19.20.240.
2. Description. A front porch or front stoop is attached to the facade of a building which is facing a public street.
a. A front porch includes any porch with a weather protective roof or a deck elevated more than eighteen inches above grade. In order to be granted a front or side (street) setback exception, front porches must be no higher than forty-two inches above existing grade.
b. A front stoop is steps in front of a house or other building.
3. Front Porch.
a. A front porch that is within the front or side (street) setback area must be open on three sides with habitable space behind the setback line.
b. Front porches which encroach into the required setbacks must have a weather protective roof.
4. Front Stoop.
a. Front stoops must be open on all sides except along an exterior wall to which it is attached.
b. Front stoops shall incorporate weather protection at the building entrance.
c. All entrance doors off stoops must face the street.
5. Any front porch or front stoop shall meet the standards in Table 20-13.
|
Standard |
Illustration |
Porch |
Stoop |
|---|---|---|---|
|
Width, minimum |
A |
10 feet |
5 feet |
|
Width, maximum |
A |
None |
8 feet |
|
Depth, minimum |
B |
8 feet |
5 feet |
|
Depth, maximum |
B |
None1 |
8 feet1 |
|
Height, minimum |
C |
8 feet |
8 feet |
|
Height, maximum |
|
1 floor |
1 floor |
|
Finish level above sidewalk |
D |
18 inches, minimum |
18 inches, minimum |
|
Setback exceptions |
|
See Section 20.240 for exceptions |
See Section 20.240 for exceptions |
1 See limits on setback encroachments in Table 20-5
Illustration 20-15: Front Porch and Stoop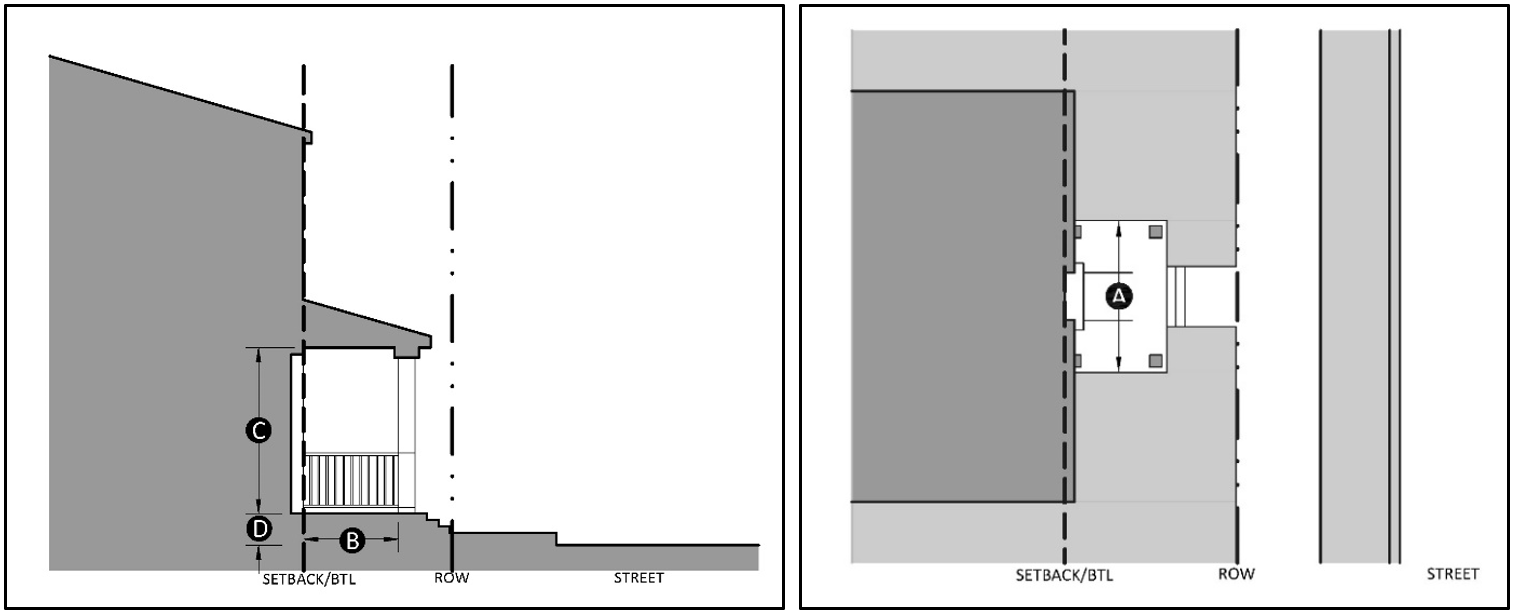
E. Design Standards for UM Development Abutting Residential Zone Along Rear Property Line. Any new development exceeding fifteen thousand square feet of gross floor area in an urban mixed (UM) zone which abuts a residential zone shall provide plans to demonstrate visual compatibility with the adjacent residential zone. Development subject to this requirement shall provide plans and demonstrate the following:
1. The rear side of the building visible from the adjacent residentially zoned property shall be given architectural treatment using two or more of the following:
a. Visible rooflines;
b. Windows;
c. Secondary entrances;
d. Balconies;
e. Use of brick and/or stone on at least ten percent of the building facade that faces the alley; or
f. Awnings.
2. Service areas and mechanical equipment shall be screened as follows:
a. All mechanical equipment, loading and trash collection areas shall be screened by a combination of masonry walls and planting. Sound buffering should be used to reduce noise impacts.
b. Mechanical units shall be located and constructed so the impact of noise from such equipment is directed away from residential structures and uses. (Ord. 3713-19 § 2, 2019; Ord. 3615-18 § 2 (Exh. 2) (part), 2018)
Article IV. Building Heights
19.20.400 Maximum building heights, general overview.
This article contains information about building heights in Metro Everett and core residential area.
A. Maximum Building Heights. Maximum building heights for principal buildings are set forth in Map 20-5. Where Map 20-5 includes a range of maximum building heights (e.g., five to eight floors), the lower number is referred to as the “base height maximum” and the higher number is referred to as the “incentive height maximum.” A building may build to the base height maximum without application of the development height incentives program. For accessory building height limits, please see Chapter 19.07.
B. Incentive Height Maximums. Building heights shown on Map 20-5 may be increased to the incentive height maximum through a Review Process II set forth in Title 15, Local Project Review Procedures, evaluation criteria set forth in Section 19.20.900, standards in the development height incentives program (Section 19.20.440) and the requirements listed in Section 19.20.450. (Ord. 3671-19 § 3, 2019: Ord. 3615-18 § 2 (Exh. 2) (part), 2018)
19.20.410 How building heights are measured.
A. Metro Everett Zones (UR, UM and ULI).
1. The height of buildings shall be measured in floors.
2. Total Floor Calculation. For purposes of this section, the number of floors shall be calculated as follows:
a. First floor: fifteen feet.
b. Upper floors: ten feet.
c. Any floor with a height less than the numbers shown above shall be considered a floor. For example, a building with a first floor height of twelve feet and four upper floors of nine feet is considered five floors.
d. Any floor with a height greater than shown above is allowed but shall be calculated as a fraction of the floor limits. For example, a building with five upper floors each measuring twelve feet would count as six floors (5 x 1.2 = 6) for determining maximum floor height limits.
e. Fractions. Any fractions shall be rounded down to the next whole number, except that when this computation results in a fraction which equals 0.5 or larger, the number is rounded up to the next whole number. For example, a calculation of 6.4 floors is rounded down to six floors, while a calculation of 6.5 floors is rounded up to seven floors.
3. Where to Measure Floor Heights. The height of buildings with floor measurements shall be measured from the average sidewalk elevation at the front lot line or, where no sidewalk exists, the average of the record profile grade elevation of the street abutting the principal frontage of the building, as determined by the public works department.
Illustration 20-16: How Building Heights are Measured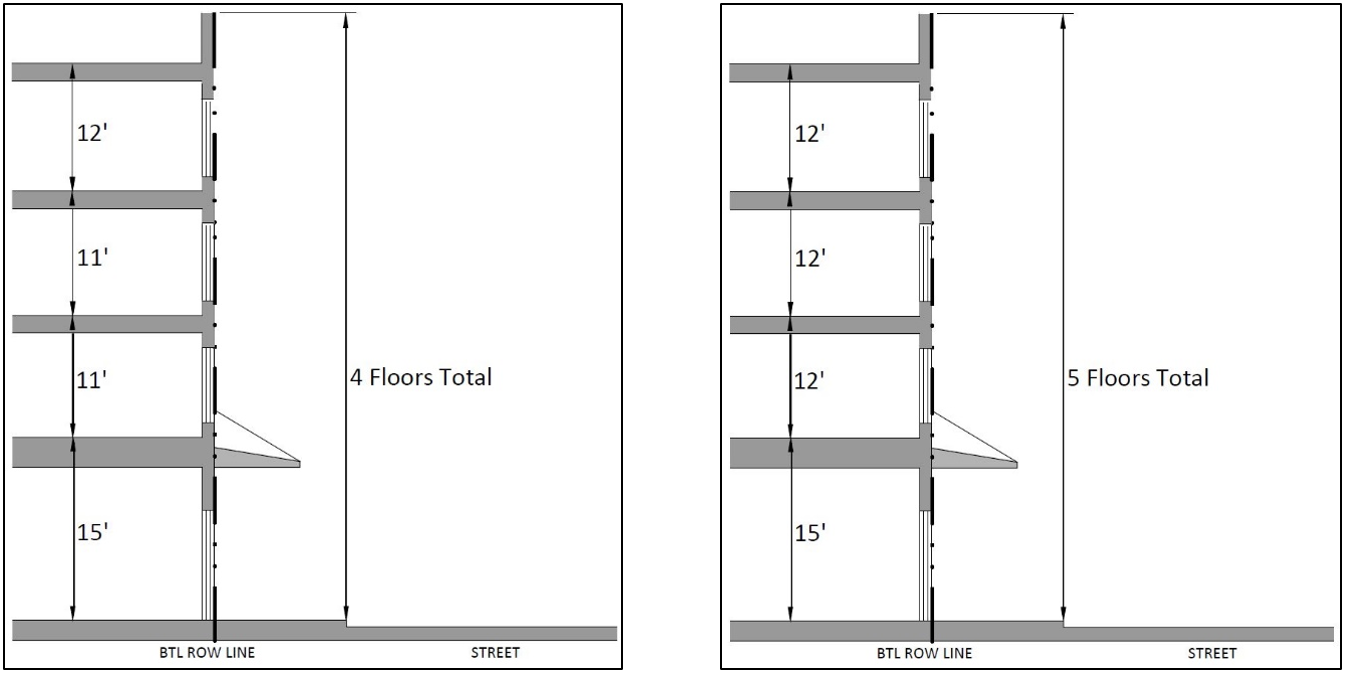
B. Other Zones. All other zones measure building heights in feet.
C. Flood Zones. In the event that the base flood elevation, as established by FEMA, is higher than the sidewalk or grade elevations, the height of the first floor, but not the height of fences and walls, shall be measured from the base flood elevation. (Ord. 3615-18 § 2 (Exh. 2) (part), 2018)
19.20.420 Maximum building height maps.
A. Metro Everett Height Maps.
Map 20-5: Maximum Building Heights in Metro Everett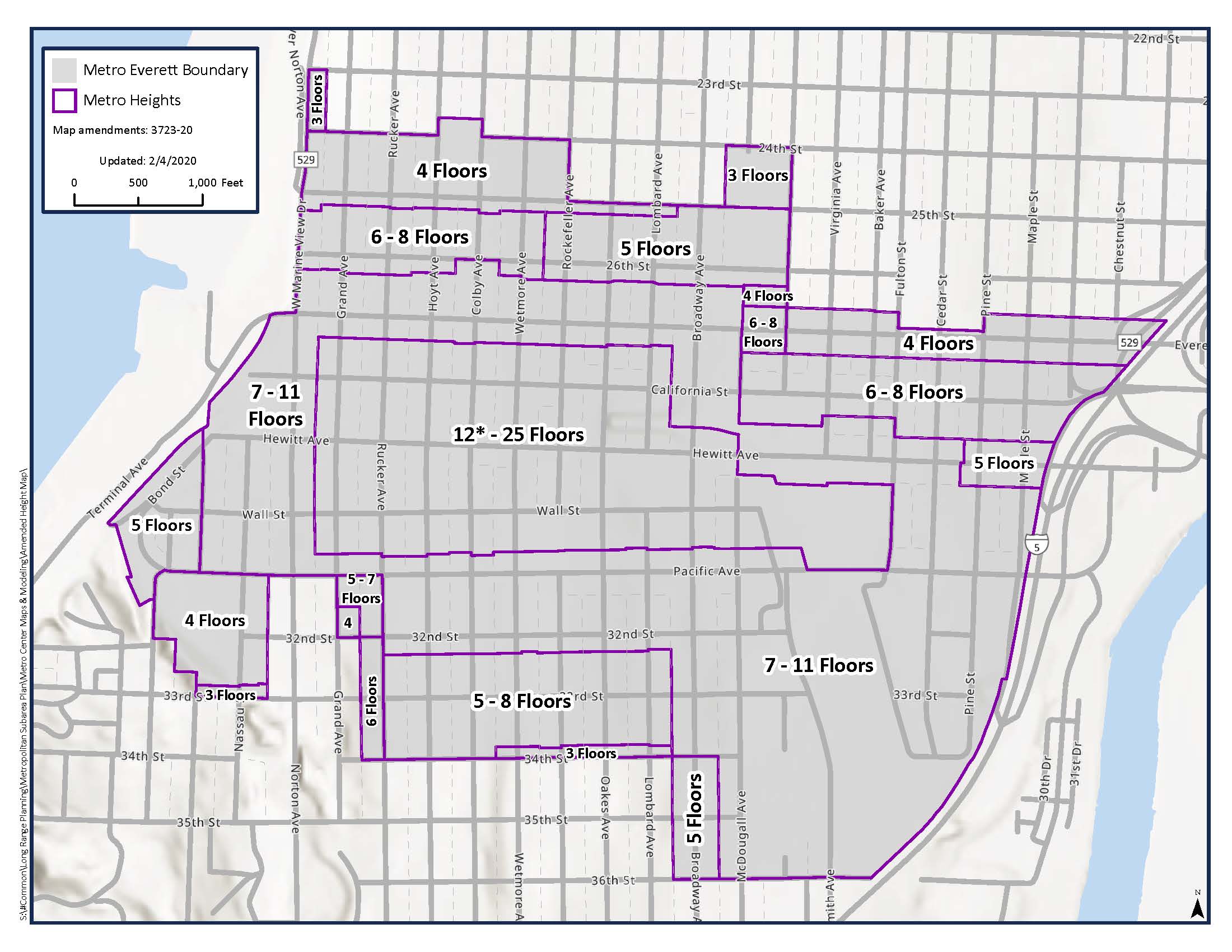
* Note: where indicated on Map 20-5, the twelve-floor base height maximum sunsets on 12/31/2025, at which time the base height maximum will be seven floors. See Chapter 33 for additional height restrictions for historic overlay zones.
B. Core Residential Area Height Maps.
Map 20-6: Height Limits in Core Residential Area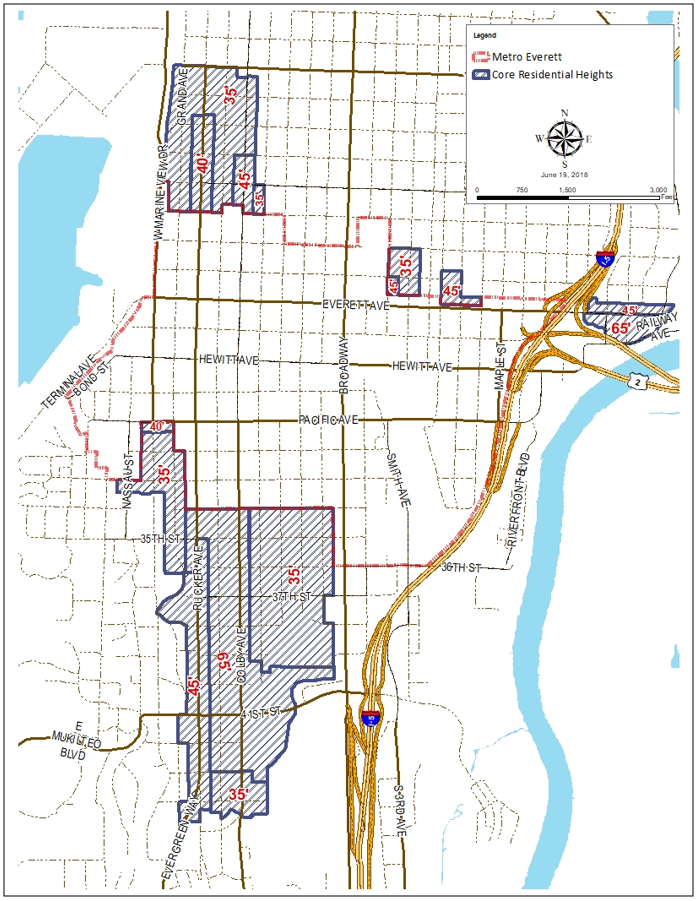
(Ord. 3723-20 § 2 (Exh. B), 2020; Ord. 3615-18 § 2 (Exh. 2) (part), 2018)
19.20.430 Minimum building heights in Metro Everett.
In order to encourage efficient use of property within Metro Everett, and along streets designated as transit-oriented development (see Map 20-2), minimum building heights are required as set forth below.
|
Standard |
UR |
UM |
ULI |
TOD Streets |
|---|---|---|---|---|
|
2 floors |
2 floors |
None |
4 floors |
|
|
No minimum |
No minimum |
No minimum |
No minimum |
(Ord. 3615-18 § 2 (Exh. 2) (part), 2018)
19.20.440 Development height incentives program.
A. Purpose. The intent of the development height incentives program established in this section is to allow additional building height in Metro Everett in exchange for the developer’s contribution to programs set forth in this section.
B. How to Obtain Incentive. An applicant may obtain additional building height by meeting the standards set forth in Table 20-15 and Section 19.20.450. Any consideration of additional heights must follow the modification of development standards process set forth in Section 19.20.900 and is subject to Review Process II set forth in Title 15, Local Project Review Procedures.
C. Incentive Heights Program. The maximum building height of a principal building may be increased to the incentive height maximum indicated in Map 20-5 when development meets one or more of the program options and requirements set forth in Table 20-15. These options permit an increase in floor heights as indicated, and may be combined with more than one public benefit for additional floor heights, not to exceed the incentive height maximum indicated in Map 20-5.
|
Benefit Provided |
Height Incentive Offered |
|---|---|
|
Affordable Housing |
|
|
Provided on or off site |
5:1 5 sq. ft. additional floor area for each 1 sq. ft. of affordable housing |
|
Fee-in-lieu-of |
2:1 2 sq. ft. additional floor area for each 1 sq. ft. of affordable housing |
|
Historic Building Preservation |
|
|
Transfer of development rights from place on city register of historic places |
5:1 5 sq. ft. for each 1 sq. ft. of development rights transferred from historic place |
|
Green Building |
|
|
Gold – 50% of the incentive height maximum Platinum – 100% of the incentive height maximum |
|
|
Public Parking |
|
|
Dedicated public parking (above ground floor in structured parking) |
4:1 4 sq. ft. for each 1 sq. ft. of public parking dedicated for public use (deed restricted) |
|
Dedicated public parking (below ground) |
6:1 6 sq. ft. for each 1 sq. ft. of public parking dedicated for public use (deed restricted) |
|
Public Art |
|
|
Contribution to city’s public art fund or art provided and located as approved by Everett cultural arts commission |
1:1 1 sq. ft. of additional floor area for each square foot of fees provided based on Section 20.450.G |
|
Agricultural Land Preservation |
|
|
Transfer of development rights from agricultural resource lands |
5,000 square feet of additional floor area for each certified development right transferred |
(Ord. 3615-18 § 2 (Exh. 2) (part), 2018)
19.20.450 Requirements for height incentive programs.
A. Affordable Housing.
1. “Affordable housing” means residential housing for low- and moderate-income households as defined in Chapter 3.78 regarding multifamily housing.
|
“Affordable housing” means residential housing that is rented by a person or household whose monthly housing costs, including utilities other than telephone, do not exceed thirty percent of the household’s monthly income. For the purposes of housing intended for owner occupancy, “affordable housing” means residential housing that is within the means of low- or moderate-income households. |
|
|
|
“Low-income household” means a single person, family, or unrelated persons living together whose adjusted income is at or below eighty percent of the median household income adjusted for household size for the county where the project is located, as reported by the United States Department of Housing and Urban Development. If Snohomish County is designated a high-cost area under RCW 84.14.010, “low-income household” means a household that has an income at or below one hundred percent of the median household income adjusted for household size for Snohomish County. [Emphasis added] |
|
|
|
“Moderate-income household” means a single person, family, or unrelated persons living together whose adjusted income is more than eighty percent but is at or below one hundred fifteen percent of the median household income adjusted for household size for the county where the project is located, as reported by the United States Department of Housing and Urban Development. If Snohomish County is designated a high-cost area under RCW 84.14.010, “moderate-income household” means a household that is more than one hundred percent, but at or below one hundred fifty percent, of the median household income adjusted for household size for Snohomish County. [Emphasis added] |
|
|
|
EMC 3.78.020 |
2. Affordable housing can be provided on site or off site, or a payment in lieu of providing affordable housing can meet this requirement.
3. Rent/Sale and Income Restricted. Any development which receives a height bonus by providing affordable housing shall be required to record a deed restriction which will restrict the rent or sale of the housing units to those households whose income qualifies for this program. The length of the deed restriction shall be no less than fifty years.
4. Fee-in-Lieu-of Program. A fee in lieu of, at a reduced ratio of two to one, may be approved by the planning director. See subsection G of this section.
B. Historic Building Preservation.
1. A development project may provide for the preservation of historic resources through the city’s transfer of development rights program.
2. The development rights must be obtained from a building on the city of Everett’s register of historic places.
3. Any improvements to buildings from which development rights are transferred will be required to meet city requirements for historic buildings as set forth in a development agreement approved by the planning director.
C. Green Building.
1. Additional building height is allowed for buildings certified by the U.S. Green Building Council, or equivalent standards.
2. Any use of equivalent green building standards must be approved by the planning director.
3. If certification has not been achieved at the time the first certificate of occupancy is issued for the building, the developer shall post a performance bond in a form acceptable to the city. The performance bond shall be based on the value of land per square foot of building in the area of the city in which the proposed development is located. The developer will forfeit the performance bond if green building certification is not achieved within one year of the city’s issuance of the certificate of occupancy. The city reserves the right to use the funds for any purpose, including but not limited to green building improvements to publicly owned buildings.
D. Public Parking.
1. Building Use and Public Parking.
a. Residential Parking Spaces. Parking spaces that serve residences during the evening must be made available to the public between seven-thirty a.m. and five-thirty p.m.
b. Nonresidential Parking Spaces. Parking spaces that are dedicated to nonresidential use during the day shall be made available to the public between the hours of five-thirty p.m. and one a.m.
2. Fees. Reasonable, market-rate fees may be charged for public parking. A fee schedule shall be submitted to the planning director annually for review and approval.
3. Term. The property owner will be required to record deed restrictions that show that the city will retain a permanent interest in the public parking as long as the building is occupied. The form and conditions of the deed restrictions must be approved by the city and will be required before a final certificate of occupancy.
E. Public Art.
1. To receive an incentive height bonus for public art, a developer must contribute fees set forth in subsection G of this section to the city of Everett municipal arts fund. In lieu of providing the financial contribution to the fund, the city’s cultural arts commission may approve public art to be completed by the developer; provided, that the value of that art equals the fees set forth in subsection G of this section.
2. All public art shall include a maintenance plan to ensure the public art is properly funded and maintained.
F. Agricultural Land Preservation.
1. A development height incentive may be provided where a development severs the development rights from the fee interest of property that is designated as “agricultural lands of long-term commercial significance” by Snohomish County.
2. The development rights being acquired must be certified by Snohomish County.
3. Each agricultural development right which is acquired shall entitle the developer to five thousand square feet of additional floor area.
4. In order to implement this program cooperatively with Snohomish County, the city of Everett adopts Chapter 365-198 WAC, as now or hereafter amended, by reference.
G. Fee-in-Lieu-of Program.
1. When Allowed. Where a fee in lieu of is allowed, the determination of the fee must follow the requirements set forth in subsection G.2 of this section.
2. Fee Calculation.
a. The in-lieu-of fee is based on the bonus provided. For example, if a developer wishes to pay an in-lieu-of fee to support two floors of affordable housing in return for four bonus floors, the fee is based on the two floors of affordable housing.
b. The in-lieu-of fee, as of July 1, 2018, is based on the zoning designation and values set forth below. The fee will be adjusted annually based on the adjustment process set forth in Section 16.72.020.
(1) Urban mixed zone: seven dollars and fifty cents per square foot.
(2) Urban light industrial zone: six dollars per square foot.
(3) Urban residential zone: five dollars per square foot.
Fee calculation example No. 1: A developer wishes to provide a fee in lieu of providing affordable housing in the urban mixed zone. The developer wishes to support two floors of affordable housing, which would provide a height bonus of four additional floors. The floorplates of the upper floors are seven thousand five hundred square feet. The in-lieu-of fee would be one hundred twelve thousand five hundred dollars based on 2018 rates. (2 x 7,500 x $7.50 = $112,500.) In this example, the developer would have four additional floors, or thirty thousand square feet of gross floor area, in exchange for an affordable housing fee of one hundred twelve thousand five hundred dollars.
Fee calculation example No. 2: A developer wishes to build one additional floor and provide to the city’s public art fund. The gross floor area of that incentive floor is seven thousand five hundred square feet. The in-lieu-of fee would be fifty-six thousand two hundred fifty dollars based on 2018 rates. (7,500 x $7.50 = $56,250.)
3. City Funds. Any fees accepted by the city shall be deposited into city funds to be used for the purpose for which they were deposited. The city will annually account for the deposit and expenditure of the funds provided in lieu of the developer providing the required benefit. (Ord. 3635-18 § 2 (part), 2018; Ord. 3615-18 § 2 (Exh. 2) (part), 2018)
Article V. Site and Public Improvement Requirements
19.20.500 Sidewalks and pedestrian circulation.
A. Sidewalk Requirements.
1. Sidewalks shall be installed on all public frontage in the UR, UM and ULI zones.
2. Sidewalks shall meet the standards in Table 20-16 and city design standards established by the city engineer.
3. Sidewalk pattern shall carry across the driveway.
4. Sidewalks in designated historic overlays shall include color and patterns similar to other sidewalks in the historic overlay as directed by the city’s public works standards.
|
|
||||
|---|---|---|---|---|
|
STREET TYPE |
FRONTAGE ZONE |
PEDESTRIAN CLEAR ZONE |
LANDSCAPE/FURNITURE ZONE MINIMUM WIDTH |
TOTAL MIN. WIDTH |
|
TOD |
2' minimum 6' desirable |
8' minimum 10' desirable |
6' minimum 8' desirable |
16' min |
|
Pedestrian |
2' minimum 6' desirable |
8' minimum |
6' minimum |
16' min |
|
Pedestrian Connector |
None |
6' minimum |
6' minimum |
12' min |
|
None |
Per city engineer |
4' minimum |
10' min |
|
|
Unclassified |
None |
Per city engineer |
per city engineer |
6' min |
|
See sidewalk treatment requirements in subsection B of this section |
||||
B. Sidewalk Treatments.
1. On streets designated in Map 20-2 as TOD, pedestrian or pedestrian connector, at least two sidewalk treatments are required as set forth below.
2. Sidewalk Treatments Options.
a. Special surfacing treatment, such as unit pavers, special materials, and inlays, as approved by the city;
b. Artwork incorporated into or along the sidewalk which is approved by the city’s cultural arts commission;
c. Decorative tree grates;
d. Decorative clocks;
e. Informational kiosks;
f. Landscaping elements, not otherwise required by this title, incorporated into curb bulbs and/or sidewalks; or
g. Other treatments as approved by planning director.
C. Exceptions to Sidewalk Standards. The following exceptions to sidewalk standards are allowed:
1. Point Obstructions. Point obstructions, such as poles and fire hydrants, may encroach into the pedestrian clear zone but the sidewalk must have clear width remaining to meet ADA requirements.
2. Steep Topography at Right-of-Way Line. Sidewalks may be located adjacent to the curb when there is inadequate right-of-way or in steep topography areas where grading to a full street width would cause too great of an impact.
3. Frontage and Landscape/Furniture Zone Shift. In areas where ground-level active uses are anticipated within the building frontage zone—such as sidewalk cafes or merchandise display—frontage zones should be designed to be wide enough to accommodate those uses. In no case can an active use encroach on the pedestrian clear zone. In rare cases, the furniture zone may be reduced in width when approved by the city engineer and planning director in order to maintain the minimum pedestrian clear zone and allow for activation of uses in the frontage zone. (Ord. 3615-18 § 2 (Exh. 2) (part), 2018)
19.20.510 Pedestrian access to public streets.
A. Where Required. An exterior pedestrian circulation system shall be required if there are no internal building pedestrian access routes that connect buildings to a public street.
B. Design Requirements.
1. Developments with exterior pedestrian circulation systems shall connect building entrances to the public sidewalk, off-street parking areas, common open space areas and alley where applicable.
2. The exterior pedestrian circulation system shall be a minimum of five feet wide, designed to meet federal, state and local accessibility standards, and where adjacent to driveways and parking areas they shall be separated by landscaping, raised curbs at least six inches high, bollards, or other treatments as approved.
3. Multifamily. For multifamily developments with sixteen or fewer parking spaces, the pedestrian circulation system may be located within an auto travel lane. (Ord. 3615-18 § 2 (Exh. 2) (part), 2018)
19.20.515 Pedestrian lighting.
Development sites greater than twenty thousand square feet in area shall be illuminated with pedestrian-scaled luminaries that are:
A. Between ten and fourteen feet in height;
B. Spaced no more than thirty feet on center;
C. Illuminated at a level where pedestrians can identify faces from a reasonable distance per lighting analysis/study;
D. Shielded and/or directed downward onto the site and away from adjacent properties; and
E. Activated by motion sensors or set based on non-daylight hours. (Ord. 3615-18 § 2 (Exh. 2) (part), 2018)
19.20.520 Street trees.
A. Street Tree Requirements.
1. Street trees shall be placed within the landscape/furniture zone, spaced an average of fifty feet on center. To determine whether street trees will be required concurrent with development, the spacing of street trees along the street frontage of the block shall be used to determine requirement.
2. Street trees shall be placed in a minimum five-foot by five-foot vault or other method as approved by the city to prevent root penetration, sidewalk and utility damage. Root volume area should be commensurate to the tree with minimum impact to the underground infrastructure.
3. Street trees shall be a minimum of two-and-one-half-inch caliper at the time of planting.
4. All required street trees and landscaping shall be irrigated.
5. Dead, diseased, stolen, vandalized or damaged trees shall be replaced immediately, provided the city may allow up to ninety days if planting immediately would be during times of the year when plant survival would be unlikely.
6. Ongoing maintenance is required for optimal tree health.
Illustration 20-17: Street Tree Requirements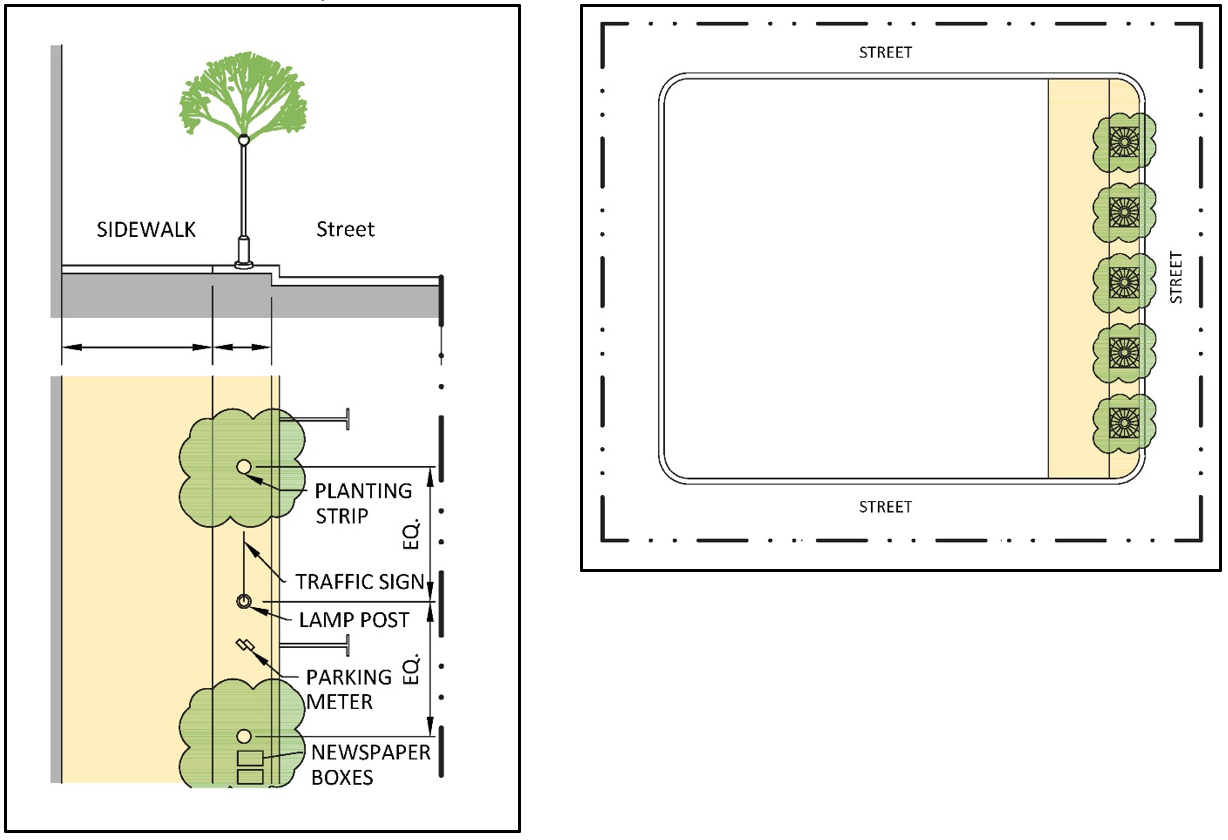
B. Fee in Lieu Of.
1. A development may pay a fee in lieu of providing landscaping if approved by the planning director.
2. The planning director may approve the request where installation of street trees would cause sidewalk or utility damage, interfere with other public or transit amenities, or such other factor advised by the city engineer.
3. A fee schedule for fee in lieu of will be set annually by the planning director, with consultation of the parks and public works directors.
4. Fees may be used to install and maintain street trees within the Everett metropolitan center. (Ord. 3615-18 § 2 (Exh. 2) (part), 2018)
19.20.530 Open space requirements.
The intent of this section is to provide accessible, convenient, and usable open space for the enjoyment of residents, employees or visitors of development. On-site recreation facilities may be located within the required open spaces, and some development may provide active, indoor recreation facilities to satisfy part of the open space requirements.
A. General Requirements.
1. Required front and side street (corner) setbacks and driveways shall not be included in the open space calculation.
2. Open space areas shall not be used for or occupied by driveways, parking, service areas, or any other vehicular use.
3. Plans for open space shall be approved by the planning director.
B. Multifamily Residential Use Requirements.
1. Common or private open space is required based on unit size as set forth below:
|
Unit Size |
Open Space Required |
|---|---|
|
Studio or 1-bedroom |
75 square feet per unit |
|
2+ bedrooms |
100 square feet per unit |
2. Minimum Size Standards.
a. Private open space shall be a minimum of six feet in any direction, no less than thirty-six square feet in area.
b. Common open space shall be a minimum of twenty feet in any direction, no less than four hundred square feet in area.
3. Top floors and/or roof top decks may be used for up to one hundred percent of required open space provided:
a. Amenities such as seating areas, landscaping, lighting, weather protection and other features that encourage use year round, as approved by the planning director, are incorporated.
b. The space must have hard durable surfacing for all trafficked areas.
4. For multifamily residential development with at least fifty units, the common or private open space may be reduced by twenty-five percent when at least half of the reduced area is provided in active, indoor recreation facilities, such as an exercise room. Any active, indoor recreation facility must be no less than four hundred square feet in area.
|
Example: A 50-unit building with 2+ bedrooms would be required to provide 5,000 square feet of private or common open space. The developer plans to install an active, indoor recreation facility. The active recreation area would need to be 625 square feet in area, with 3,750 square feet of common or private open space provided on site. |
|
|
|
|
|
Required common or private open space: |
50 units * 100 s.f. = 5,000 s.f. |
|
Maximum open space reduction: |
5,000 s.f. * 25% = 1,250 s.f. |
|
Active recreation required: |
5,000 s.f. * 25% * 50% = 625 s.f. |
|
Net common or private open space required: |
5,000 s.f. * 75% = 3,750 s.f. |
5. A payment in lieu of providing the common or private open space may be approved by the planning director.
C. Nonresidential Use Requirements.
1. When Required.
a. Development sites larger than twenty thousand square feet are required to provide at least five percent of the site towards innovatively designed public open space as approved by the planning director.
b. Development sites less than twenty thousand square feet are required to provide either:
(1) Five percent of the site towards innovatively designed public open space as approved by the planning director; or
(2) An equivalent of five percent of the site towards landscaping within the public right-of-way as approved by the planning director and city engineer; or
(3) Provide a payment in lieu of public open space or landscaping.
2. Where Located.
a. Public open space may be located on the ground level either as a plaza or pedestrian connection through the site connecting two public rights-of-way.
b. Landscaping provided as set forth in subsection C.1.b(2) of this section must meet the sidewalk standards set forth in Section 19.20.500 and be no less than sixty-four square feet in area.
c. Top floors and/or roof top decks may be used for up to one hundred percent of required public open space provided:
(1) All public open space is physically and visually separate from residential open spaces located on the top floors and/or roof.
(2) Amenities such as seating areas, landscaping, lighting, weather protection and other features that encourage use year round, as approved by the department, are incorporated.
(3) The space must have hard durable surfacing for all trafficked areas.
(4) The space is accessible to the public based on an access management plan approved by the planning director.
3. Public Open Space on Private Property. When development provides public open space that is located on private property, the owner of the private property may control loitering and other public nuisances that might occur in the public open space.
D. Fee-in-Lieu-of Program.
1. In lieu of providing open space or landscaping as required by this section, the planning director may approve a full or partial payment of fees in lieu of providing the required open space or landscaping.
2. Payment In Lieu of. The payment in-lieu-of fee shall be calculated by the total square feet that will not be provided on site multiplied by fifteen dollars per square foot as of July 1, 2018. The fee will be adjusted annually based on the adjustment process set forth in Section 16.72.020.
3. Fees collected can be used by the city for development and maintenance of public park, street landscaping and open spaces within Metro Everett. (Ord. 3615-18 § 2 (Exh. 2) (part), 2018)
Article VI. (Reserved)
Article VII. (Reserved)
Article VIII. Miscellaneous Provisions
19.20.800 Landscaping and screening.
A. Urban Light Industrial (ULI) Landscape Type. The ULI zone shall incorporate landscaping when required per landscaping category B standards; see Chapter 19.35.
B. Urban Residential (UR) Landscape Type and Screening.
1. The UR zone shall incorporate landscaping when required per landscaping category B standards; see Chapter 19.35.
2. For developments with residential uses all street-facing elevations must have landscaping along any exposed foundation. The landscaped area may be along the outer edge of a porch instead of the foundation. This landscaping requirement does not apply to portions of the building facade that provide access for pedestrians or vehicles to the building. The foundation landscaping must meet the following standards:
a. The landscaped area must be at least three feet wide.
b. There must be at least one shrub, per specifications in Section 35.055.B, for every three lineal feet of foundation.
c. Ground cover plants, per specifications in Section 35.055.C.2, must fully cover the remainder of the landscaped area.
3. All developments shall utilize one of the following screening methods in side or rear yards where there is no alley present and/or there is a side yard:
a. Provide at least five feet of Type III landscaping (as defined in Chapter 19.35) between the building and the property line.
b. Per recorded agreement with adjacent property owner, provide a low landscaped hedge at least three feet wide between the building and the property line. The hedge shall include at least one three-gallon shrub for every three lineal feet.
c. Provide a solid wood fence or masonry wall, or combination of wood and masonry, six feet in height and located along the property line.
d. Other treatments that meet the intent of the standards as approved by the planning director. Lower fencing and/or reduced or alternative landscaping treatments will require a recorded agreement with applicable adjacent property owner(s).
Illustration 20-18: Side Yard Options for Core Residential Area and UR Zone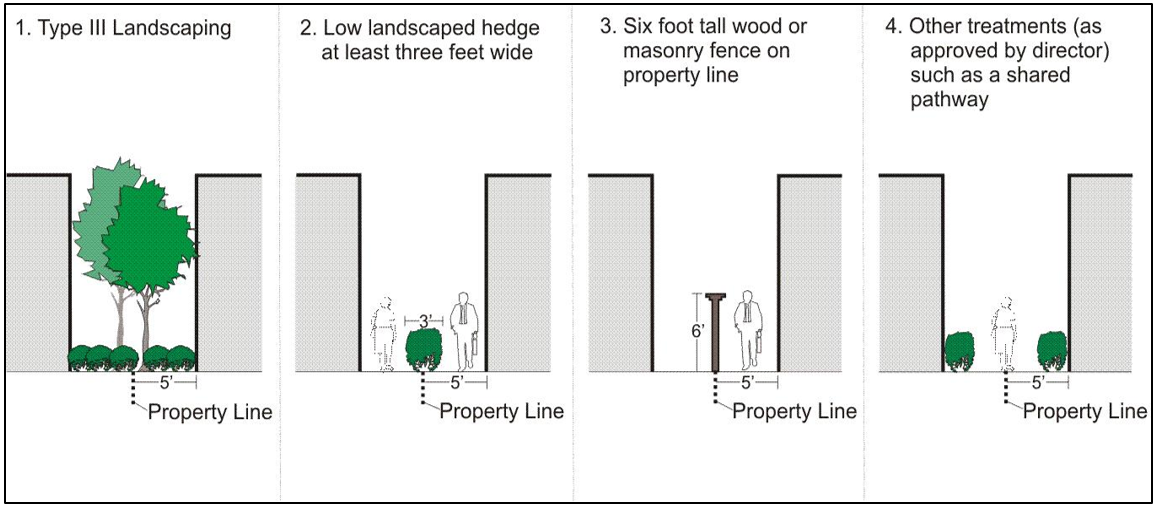
C. Core Residential Area Zones Landscape Types and Screening.
1. The core residential area zones shall incorporate landscaping when required based on the following:
a. Multifamily developments and mixed-use residential developments shall be per category landscape category A standards; see Chapter 19.35.
b. Permitted nonresidential uses shall be per category landscape category B standards; see Chapter 19.35.
c. Single-family and duplexes shall be per category landscape category E standards; see Chapter 19.35.
2. For developments with residential uses all street-facing elevations must have landscaping along any exposed foundation. The landscaped area may be along the outer edge of a porch instead of the foundation. This landscaping requirement does not apply to portions of the building facade that provide access for pedestrians or vehicles to the building. The foundation landscaping must meet the following standards:
a. The landscaped area must be at least three feet wide.
b. There must be at least one shrub, per specifications in Section 35.055.B, for every three lineal feet of foundation.
c. Ground cover plants, per specifications in Section 35.055.C.2, must fully cover the remainder of the landscaped area.
3. All developments shall utilize one of the following screening methods in side or rear yards where there is no alley present:
a. Provide at least five feet of Type III landscaping (as defined in Section 19.35.050) between the building and the property line.
b. Per recorded agreement with adjacent property owner, provide a low landscaped hedge at least three feet wide between the building and the property line. The hedge shall include at least one three-gallon shrub for every three lineal feet.
c. Provide a solid wood fence or masonry wall, or combination of wood and masonry, six feet in height and located along the property line.
d. Other treatments that meet the intent of the standards as approved by the planning director. Lower fencing and/or reduced or alternative landscaping treatments will require a recorded agreement with applicable adjacent property owner(s).
D. Fence Standards for Core Residential Area Zones and UR Zone.
1. Fences may be six feet tall and solid except when the fence is within:
a. The city right-of-way;
b. The area between the paved street(s) and the principal building(s);
c. The area between the paved street and a line drawn parallel to the street which extends from the front corners of the principal building(s) to the side lot lines. In cases of a principal building with multiple corners, the corner of the principal building which is closest to the side lot line will be used except that the parallel line will not be more than eight feet behind the front facade. Corners of porches or architectural elements that customarily extend beyond the exterior of the walls of a structure and do not have a foundation are not front corners for the purposes of this section. See Illustration 20-19;
Illustration 20-19: Core Residential Area Zones and UR Zone Fence Standards for Interior Lots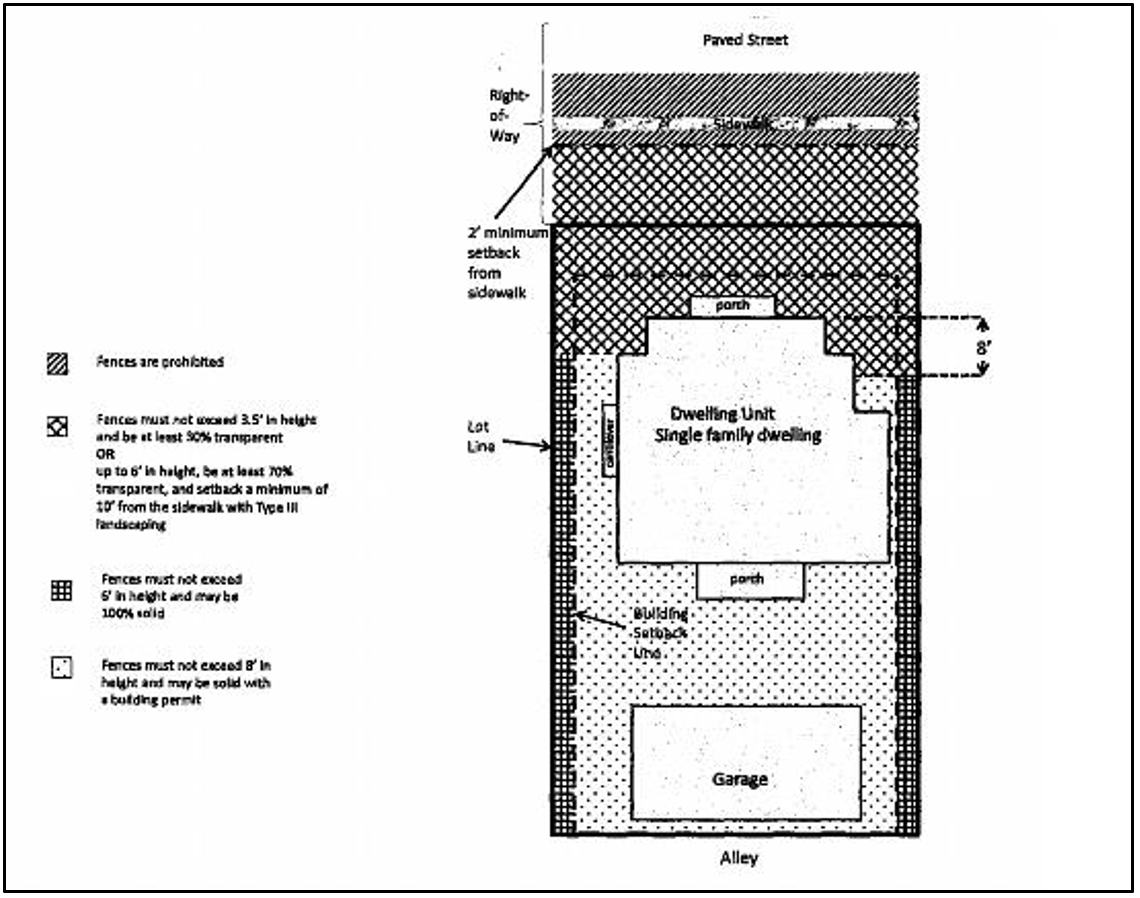
d. For corner lots containing only one residence, the area between the paved side street and a line drawn parallel to the side street which extends from the rear corner of the principal building nearest the street to the front lot line. In cases of a principal building with multiple corners, the corner of the principal building which is closest to the rear lot line will be used. Corners of porches or architectural elements that customarily extend beyond the exterior of the walls of a structure and do not have a foundation are not rear corners for the purposes of this section. See Illustration 20-20;
Illustration 20-20: Core Residential Area Zones and UR Area Fence Standards for Corner Lot with One Dwelling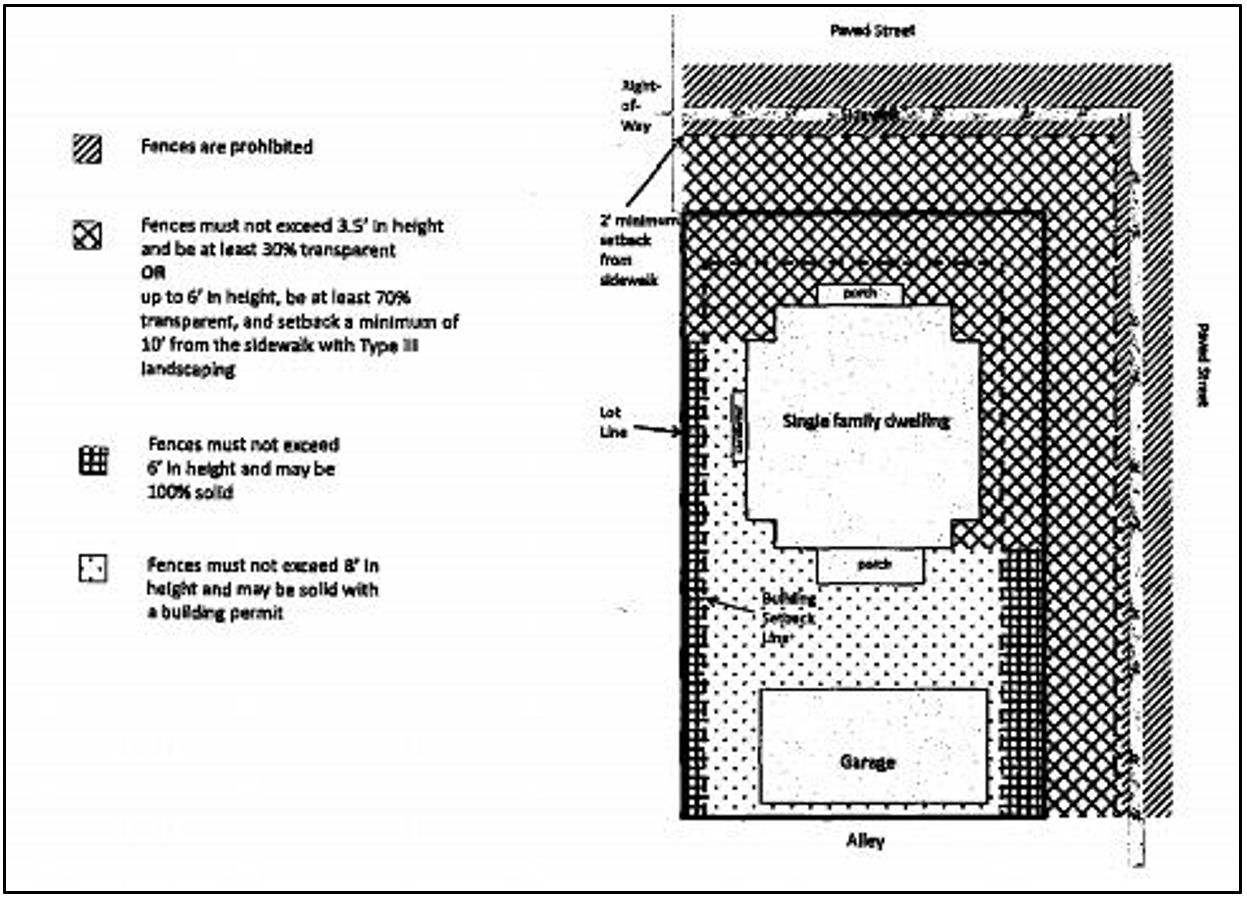
e. For corner lots containing two or more residences, the area between the paved side street and a line drawn parallel to the side street which extends from the rear corner of the building nearest the front lot line to the rear lot line. If such building has multiple corners, the corner of the building which is closest to the rear lot line will be used. Corners of porches, decks, or architectural elements that customarily extend beyond the exterior of the walls of a structure and do not have foundation are not rear corners for the purposes of this section. See Illustration 20-21.
Illustration 20-21: Core Residential Area Zones and UR Zone Fence Standards for Corner Lot with More Than One Dwelling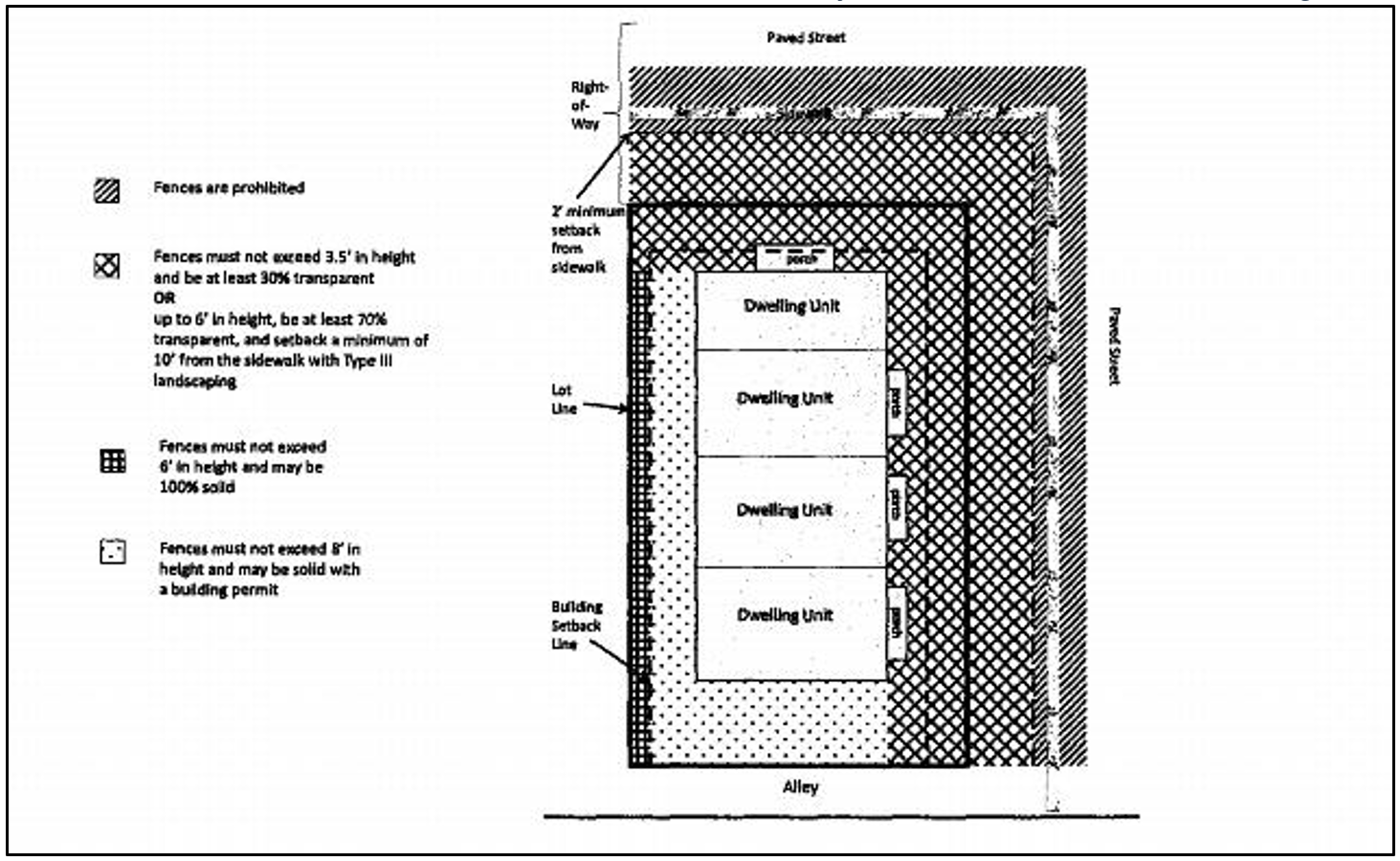
2. Fences within areas described under subsection D.1 of this section must:
a. Not exceed three feet six inches high; and
b. Be set back a minimum of two feet from the sidewalk, or if no sidewalk exists, then the fence must be set back a minimum of two feet from where the sidewalk will be placed in the future as determined by the city engineer; and
c. Be at least thirty percent transparent, except as provided in subsections D.2.c(1) through (2) of this section. Transparency requirements are intended to allow visibility through the fence. There must be space between fence boards, rails or slats to achieve this purpose.
(1) Fences may be up to six feet in height if the fence is at least ten feet from the sidewalk and is at least seventy percent transparent. If no sidewalk exists, the fence must be set back a minimum of ten feet from where the sidewalk will be placed in the future as determined by the city engineer.
(2) Fences not in areas described under subsection D.1 of this section or within the building setbacks may be up to eight feet in height and solid.
(3) Type III landscaping (as defined in Section 19.35.050) must screen any fence exceeding three feet six inches in height from any abutting street. The city may waive this requirement if the planning director or designee determines there is insufficient space for plant materials required by Type III landscaping.
(4) Chain link, wire, corrugated, sheet metal or other similar types of fences are prohibited.
(5) A permit from the public works department must be obtained prior to locating any fence within the city right-of-way.
(6) All fences must comply with the fence standards in Section 19.39.070 except to the extent that such standards conflict with this section.
E. Retaining Wall Standards for Core Residential Area Zones and UR Zone. Retaining walls taller than three feet six inches and visible from the street shall be terraced so that no individual segment is taller than four feet. Terraced walls shall be separated by a landscaping bed at least two feet in width including one shrub every three lineal feet of retaining wall. Alternative landscaping treatments will be considered, provided they reduce the bulk and scale of the retaining wall and enhance the streetscape.
Illustration 20-22: Tall Retaining Walls Must Be Terraced with Landscaping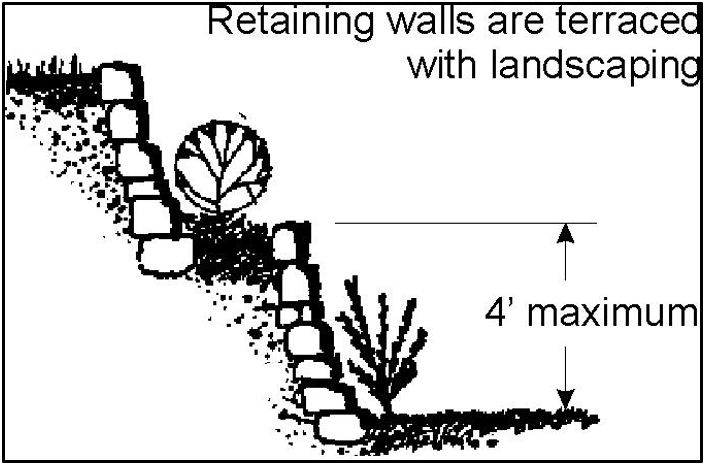
(Ord. 3615-18 § 2 (Exh. 2) (part), 2018)
19.20.810 Service areas standards and guidelines for core residential area zones and UR zone.
A. All multiple-family developments shall provide a designated spot for service elements (refuse and disposal). Such elements shall meet the following requirements:
1. Service elements shall be sited off of the alley, where available. Where there is no alley, service elements shall be located to minimize the negative visual, noise, odor, and physical impacts to the street environment, adjacent (on and off site) residents or other uses, and pedestrian areas.
2. Service elements shall be sited and designed to provide sufficient visibility to prevent hiding places for unwanted persons.
3. The designated spot for service elements shall be paved.
4. Appropriate enclosure of the service elements shall be required, as determined by the planning director. Preferences and considerations:
a. Enclosures are particularly important for corner lots, where that portion of the alley is more visible from the adjacent street.
b. Proximity to adjacent residential units will be a key factor in determining appropriate service element treatment.
c. Preferably, service enclosures are integrated into the building itself.
d. The design of any detached service enclosure should be compatible with the design of the primary structure or structures on the site. This could include similar building materials and/or detailing.
B. Utility meters, electrical conduit, and other service utility apparatus shall be located and/or designed to minimize their visibility from the street. If such elements are mounted in a location visible from the street, pedestrian pathway, common open space, or shared auto courtyards, they shall be screened with vegetation or by architectural feature. (Ord. 3615-18 § 2 (Exh. 2) (part), 2018)
19.20.820 Rear yard infill dwelling unit standards for core residential area zones.
Infill dwellings must meet the following standards:
A. No more than one infill dwelling unit is permitted on a legal building lot.
B. The rear yard area shall be a minimum of two thousand square feet, prior to the construction of the infill dwelling unit.
C. There shall be a minimum separation of eighteen feet between the existing dwellings and the infill dwelling.
Illustration 20-23: Rear Yard Infill Standards Example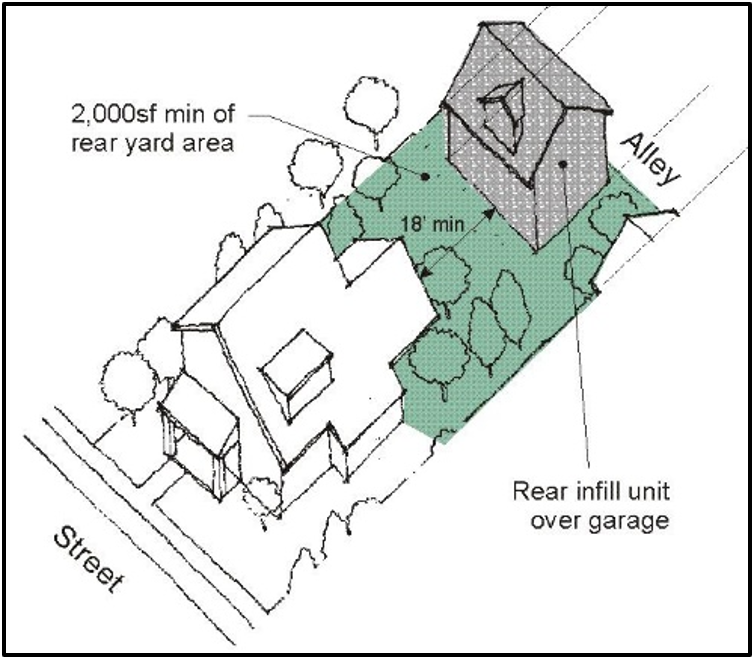
(Ord. 3615-18 § 2 (Exh. 2) (part), 2018)
19.20.830 Signage.
Repealed by Ord. 3684-19. (Ord. 3615-18 § 2 (Exh. 2) (part), 2018)
Article IX. General Administrative Provisions
19.20.900 Modification of development standards.
A. General. An applicant may propose and the planning director, using the Review Process II described in EMC Title 15, Local Project Review Procedures, may allow an applicant to deviate from the development standards, provided the proposal satisfies the evaluation criteria of this section. In evaluating such a proposal, the planning director, using the criteria in subsection C of this section, shall determine if the alternative design or plan provides superior results to that which would be required by compliance with the development standards of this chapter.
B. Development Standards That Can Be Modified.
1. Chapter 19.19, Metro Uses. The following development requirements in Chapter 19.19 can be modified:
a. Special regulations limiting ground floor uses in Table 19-1.
b. Special regulations requiring residential mixed-use development to have no less than fifty percent of the ground floor area be used for single-family or multifamily residential use in the UR zone.
2. This Chapter, Development Code. The following development requirements in this chapter can be modified:
a. Lot and building placement requirements: lot requirements, floor-to-area requirements, and building placement standards.
b. Building Heights.
(1) Minimum building heights may be modified.
(2) Maximum building heights can only be increased pursuant to the incentive heights program in Sections 19.20.440 and 19.20.450, or through granting a variance pursuant to Section 19.41.130.
c. Building form and design standards: building form standards, structure parking, weather protection, building transparency, and special design standards.
d. Site and public improvement requirements: sidewalks, landscaping, open space.
3. Chapter 19.34, Parking, Loading and Access. The following development requirements in Chapter 19.34 can be modified:
a. Reduction of off-street parking required by Table 34-1 or 34-2, or for an accessory dwelling unit.
b. Location of off-street parking.
c. Vehicular access to off-street parking, alleys and driveways.
d. Parking area design and construction.
e. Standards for drive-up facilities.
f. Off-street loading requirements.
4. The following development requirements cannot be modified:
a. Uses permitted by the zone in which the property is located.
b. Requirements for nonconforming uses.
c. Standards required by any overlay zone, including but not limited to historic overlays.
C. Evaluation Criteria for Modification.
1. Any proposal to modify development standards shall not undermine the intent of the standards. The planning director shall not approve a request for modification unless the proposal provides architectural and urban design elements equivalent or superior to what would likely result from compliance with the development standards which are proposed to be modified.
2. The planning director shall consider the following criteria in evaluating modification proposals:
a. The unique characteristics of the subject property and/or its surroundings and how they will be protected or enhanced by modifying the development standards.
b. The positive characteristics of the proposed development and whether such characteristics could be provided by compliance with the development standards proposed to be modified.
c. The arrangement of buildings and spaces as they relate to other buildings and/or uses on the subject property and on surrounding properties.
d. Visual impact to surrounding properties caused by the proposed development and whether such impacts are less than would result from compliance with the development standards proposed to be modified.
e. Does the proposed design mitigate the impacts that could be caused by relaxation of the standards which are proposed to be modified? (Ord. 3615-18 § 2 (Exh. 2) (part), 2018)
19.20.905 Design review.
The planning director may engage the services of a licensed architect, or other licensed design professional when the director deems it appropriate and in the public interest, to provide recommendations in connection with the review of any project that:
A. Is subject to any design standard or guideline established in this chapter; or
B. Involves discretionary design-related decisions, such as a modification of design standards, authorized in this chapter; or
C. Involves design-related decisions to implement building facade requirements set forth in Section 19.20.305.
Recommendations of the architect or design professional shall be advisory only, and shall not otherwise limit the director’s authority to require changes in any project design to meet the design requirements of this title or the director’s discretion to approve or deny requested modifications or apply discretionary design criteria. (Ord. 3615-18 § 2 (Exh. 2) (part), 2018)
19.20.910 Authority of planning director.
The planning director shall have the authority to disapprove, approve with conditions, or require the applicant to make design changes if he/she determines the design does not meet the design standards, guidelines or evaluation criteria of this title. (Ord. 3615-18 § 2 (Exh. 2) (part), 2018)



