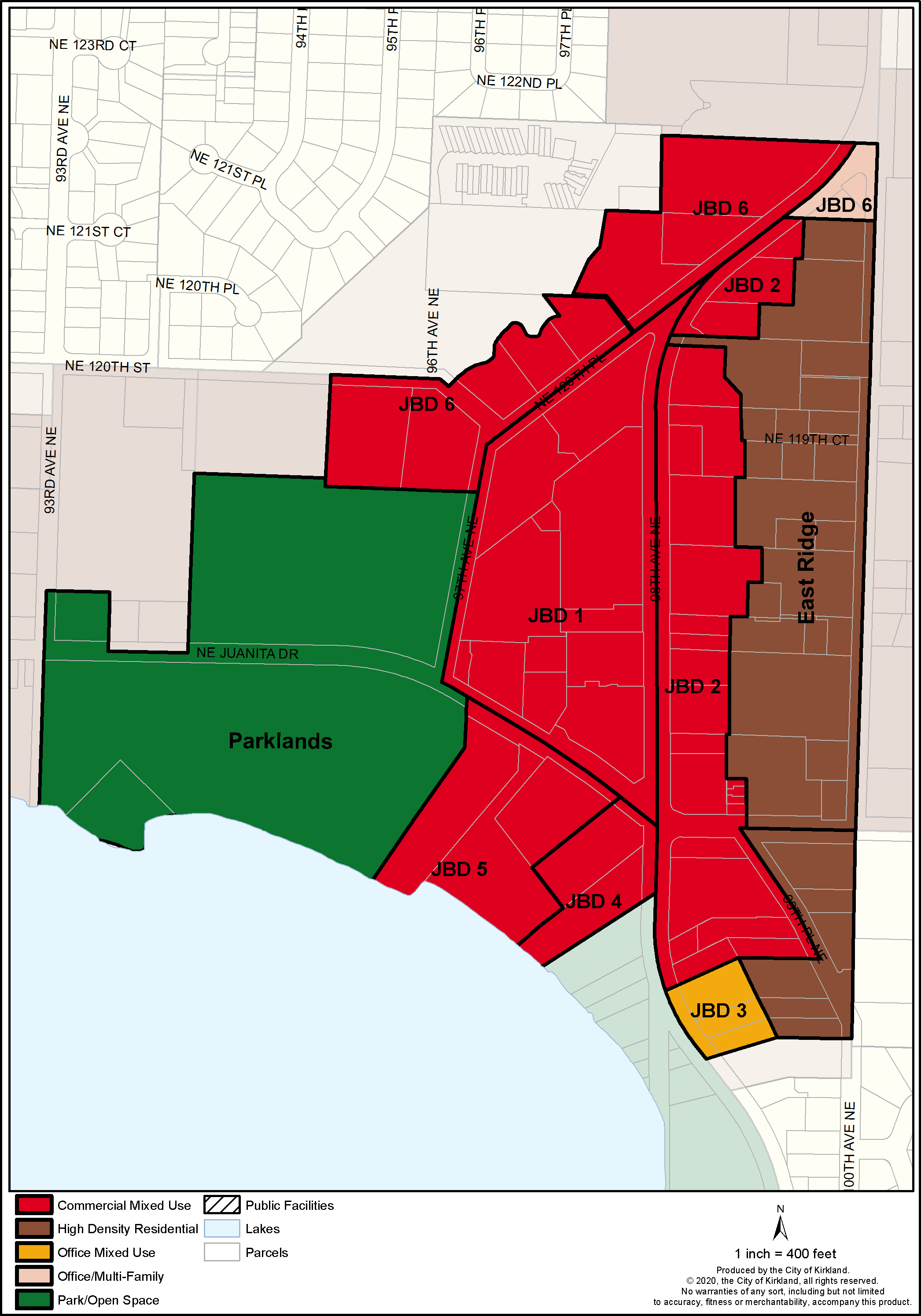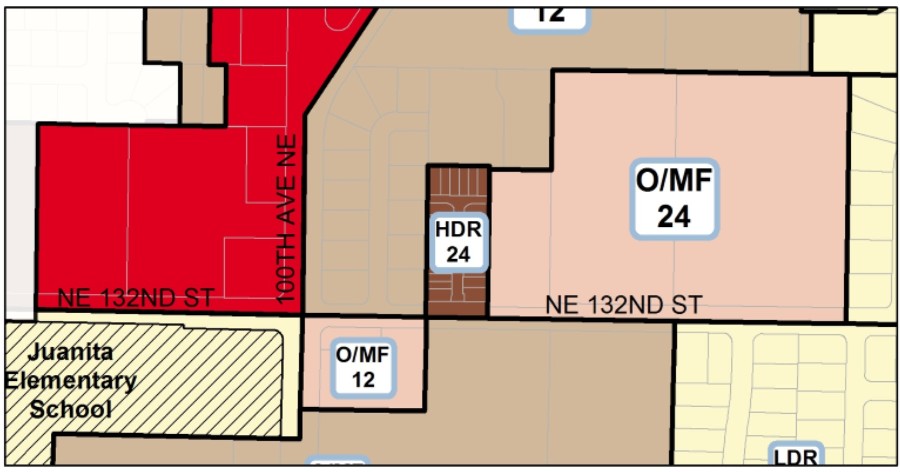COMMERCIAL LAND USES
4. Juanita Neighborhood Centers
Existing conditions in both commercial neighborhood centers are discussed.
Juanita contains two mixed use commercial neighborhood centers: South Juanita Neighborhood Center located between NE 116th Street and NE 124th Street and North Juanita Neighborhood Center located north of NE 132nd Street as described below (see Figure J-1).
4.A. South Juanita Neighborhood Center
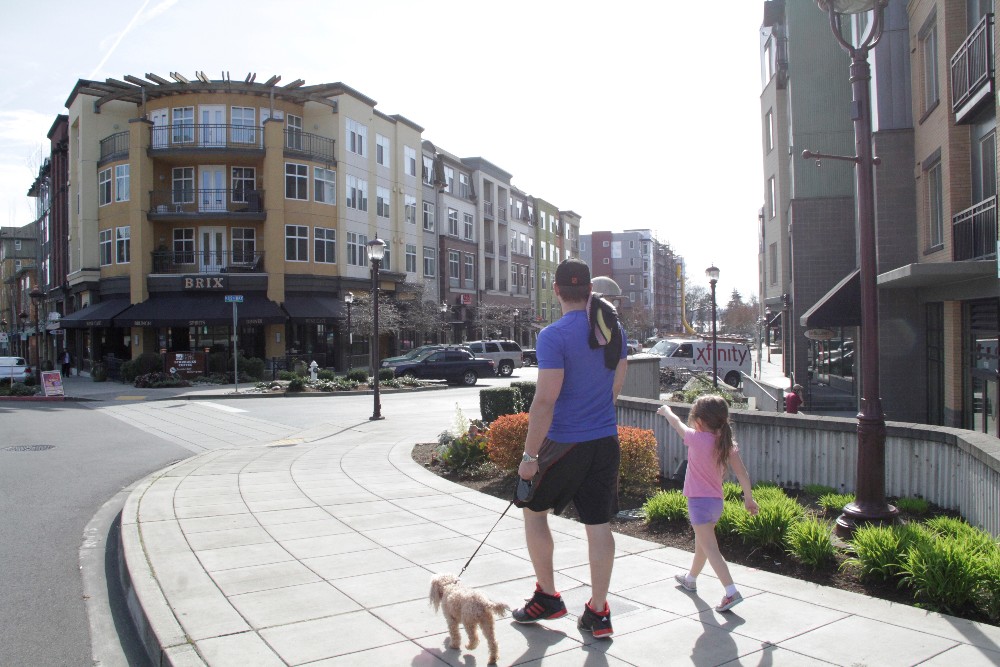
The mixed use South Juanita Neighborhood Center is the historic, commercial and activity center of South Juanita (see Figure J-1 and JBD Section below). The district lies at the hub of the community street network and transit corridor at NE 116th Street, Juanita Drive and 98th Avenue NE anchored by Juanita Village. It encompasses several recreational amenities found at the Juanita Bay Park and Juanita Beach Park. Currently, the commercial district is not oriented to Juanita Bay and only limited views to Lake Washington are available through park land. The opportunity for the neighborhood center to function as a recreational focus is hampered by the lack of multiple access points to the shoreline, and the difficulty of crossing the busy arterials of NE 116th Street and 98th Avenue NE.
Goals for the South Juanita Neighborhood Center are listed.
The Center’s role in the community is:
(1) To make the neighborhood center the heart of the community, reflecting its identity and serving as a local social, commercial, and recreation center.
(2) To recognize that the neighborhood center contains a strong residential community.
(3) To provide a full range of neighborhood commercial services.
Relationship to Parks, Lake Washington Shoreline, and Natural Features
(1) To take advantage of the lake, other natural features and the parks, and emphasize the recreation-oriented area with more pedestrian access and views to Lake Washington.
(2) To enhance these features through cooperative community improvement actions.
Visual Character and Identity
(1) To make the Juanita Bay shoreline a key aspect of the district’s identity.
(2) To emphasize the district’s recreational assets as a major part of its identity.
(3) To reduce visual clutter, such as non-conforming signs and overhead wires.
(4) To visually enhance the center’s streetscapes.
(5) To protect the wooded hillsides surrounding the district.
(6) To maintain the small scale building character, except where development of a larger building complex would result in substantial public benefit through excellence in design, provision of pedestrian amenities, and reduction of environmental impacts.
(7) To utilize Juanita’s history as a part of its identity.
Business Development
(1) To serve the Juanita Neighborhood’s commercial needs as a first priority.
(2) To improve retail sales through organized marketing, improved identity, and a greater spectrum of services.
(3) To attract a variety of new businesses, such as clothing, hardware, or recreational retail stores.
(4) To create its own identity distinguishable from the other Kirkland business districts.
Traffic Circulation and Parking
(1) To provide sufficient parking for commercial and recreational activities. Parking management should strive for joint use of parking lots serving businesses on weekdays and recreational users and shoppers on weekends.
(2) To make intersections safer and more efficient.
(3) To establish bicycle facilities.
(4) To have improved King County Metro service to the district through the establishment of additional transit shelters and stops.
(5) To reduce the negative effects of traffic on pedestrian activity and street qualities where possible.
(6) To consider the possibility of a water taxi connection to Moss Bay, Carillon Point, and other Lake Washington destinations.
Pedestrian Activity Goals
(1) To provide a shoreline trail that connects Juanita Bay Park, Juanita Beach Park, and the business district.
(2) To provide public trails from the surrounding residential areas to the district.
(3) To provide pedestrian amenities such as crosswalks, sidewalks, street trees, and street furniture.
Land Use Figure J-1 and Figure J-2 identify several subdistricts within the South Juanita Neighborhood Center.
Two primary types of development are permitted in JBD 1.
JBD 1
Juanita Business District 1 subarea contains the mixed use Juanita Village Development with a variety of retail, services, restaurants, banks and residential uses to serve the surrounding neighborhood. There are two primary types of development available in this subarea: individual parcel development and master-planned mixed-use development.
Individual Parcel Development
Where a development is proposed on a site containing fewer than eight acres, retail, office, and/or multifamily are allowed. The maximum height for this development type is two stories, and the project would be subject to Design Review. Individual projects should be designed to combine vehicular and pedestrian access points whenever possible.
Figure J-2: Juanita Business District Land Use Areas
Master-Planned Mixed-Use Development
The second type of development may require assembly of properties (of at least eight acres) to create a master-planned, mixed-use project which clusters development to the north part of the subdistrict. If almost the entire area of JBD 1 (11 acres minimum) is assembled, then a development could be proposed with a maximum height of six stories on the north end stepping down to two stories toward the south end. If only eight acres are assembled, then the maximum height at the north end would be four stories. Proposals with a minimum of eight acres would be required to have vehicular access off at least two of the following streets: 98th Avenue NE, Juanita Drive, and 97th Avenue NE.
In the master-planned mixed-use development, the allowed uses would be retail, office, and multifamily. At least two of these uses would be required for the project to be considered mixed-use. Pedestrian-oriented businesses should be located on the ground floor of all buildings; however, some multifamily units could be located on the ground level if they are part of a mixed-use development, or if they face 97th Avenue NE. This type of master-planned development should be reviewed at a public hearing, be subject to Design Review and could be approved if it provides a high order of public amenities and urban design.
Design standards are discussed.
Design standards for both development types are further described in the Design Guidelines for the business district contained in the Kirkland Municipal Code. Appropriate types of pedestrian connections should include sidewalks along building fronts and landscaped public open spaces tied to a pedestrian system which connects the East Ridge multifamily area west through JBD 2 to Juanita Beach Park (see Figures J-2 and J-8).
In addition, the master-planned development should include a plan for the entire development parcel. Individual increments of development should show how they relate to adjacent developed properties in terms of common access, and a complementary arrangement of facilities, spaces, and linkages. For example, shared accesses and reciprocal vehicular easements should be established in order to reduce the number of curb cuts on the major streets to the minimum necessary. Similarly, shared parking/service areas are strongly encouraged. Signs should be coordinated.
Retail, office, and residential uses should be allowed in JBD 2.
JBD 2
In this area, retail, office, and residential uses should be allowed. As in JBD 1, residential units may be allowed on the ground floor of mixed-use projects except along streets. To provide convenience for shoppers, drive-through facilities should be allowed in JBD 2 as stand-alone uses. Buildings up to two stories should be allowed with buildings up to three stories if approved by the Design Review Board if views from East Ridge are preserved. More efficient parking lots, combined drives, and a more attractive streetscape along 98th Avenue should be encouraged. Pedestrian access easements should be provided for connections between East Ridge and Juanita Beach Park through the business district (see Figure J-7 for approximate locations).
A gateway into the business district should be provided in JBD 3.
JBD 3
In this area, office or multifamily uses should be allowed, but restaurants, taverns, or any retail uses should not. Drive-through facilities should be prohibited. The maximum building height should be three stories. Since access onto 98th Avenue NE can be difficult in this area due to poor sight distances and high traffic volumes, access should be taken from 99th Place NE through East Ridge whenever possible. Additional setbacks and landscaping should be provided along 98th Avenue NE to create an attractive entrance or gateway into the business district.
Retail, office, and residential uses should be allowed in JBD 4.
JBD 4
Retail, office, and residential uses which are a maximum of two stories should be allowed in non-wetland areas. Driveways should be combined due to hazardous traffic conditions along 98th Avenue NE. Drive-through facilities should be prohibited. Buildings should be clustered to provide views of the lake when possible. The wetland area should be preserved and regulated in accordance with the shoreline management regulations in the Kirkland Zoning Code. Public access along or near the shoreline should be required as described in the Environment and Shoreline Area sections.
Continuous shoreline access between Juanita Bay Park and Juanita Beach Park is important; the missing link should be acquired provided that it does not negatively impact the sensitive areas.
JBD 5
Office and multifamily uses are allowed, as should be restaurants, taverns, or neighborhood-oriented retail. Drive-through facilities should be prohibited. The maximum building height should be two stories. The most important objective in this area is to provide pedestrian access along the shoreline and views to the lake. The City should pursue acquisition of a footbridge or other structure waterward of the Bayview Condominiums. This stretch of shoreline is a critical pedestrian link needed to complete a Juanita Bay Shoreline Trail between Rose Point and Juanita Beach Park. The shoreline trail should be completed where possible and clearly signed for use by the public and maintained properly.
Pedestrian access easements along Juanita Creek should be acquired.
JBD 6
Appropriate uses in this area should be office and multifamily with restaurants, taverns, and neighborhood-oriented retail allowed. Drive-through facilities should be prohibited. Buildings should be a maximum of two stories. However, three-story buildings could be approved by the Design Review Board. Pedestrian access easements along Juanita Creek should be acquired which are designed to prohibit unrestricted access to the creek. All development should protect the creek as described in the Natural Environment section. In the triangular parcel between 98th Avenue NE and 100th Avenue NE, office and multifamily should also be allowed, but not restaurant, tavern, or neighborhood-oriented retail due to its prominent location when entering the district and its proximity to the East Ridge area.
Pedestrian access between the business district and JBD 2/East Ridge should be improved.
JBD 2/East Ridge
Multifamily residential development should be permitted in this area at the densities established in Figure J-1. The maximum building height should be three stories. The most important objective for this area should be to provide public pedestrian easements for access to the business district. Potential locations for these easements are shown in Figure J-7; however, consideration for these important connections should be given when any site develops or remodels. Another important objective for the East Ridge area should be to maintain the existing conifers which are located primarily at the south end of the subdistrict. These trees help to frame the business district, provide a visual buffer and give it the look of the Northwest.
Parklands
Juanita Beach Park
The vision for the Juanita Beach Park Master Plan is to provide a family friendly, multi-generational community park that fits the scale, character, and history of the park site and the surrounding neighborhood. The park is a focal point for the neighborhood center and provides waterfront access and a balanced mix of active and passive recreation opportunities while protecting and enhancing the natural environment.
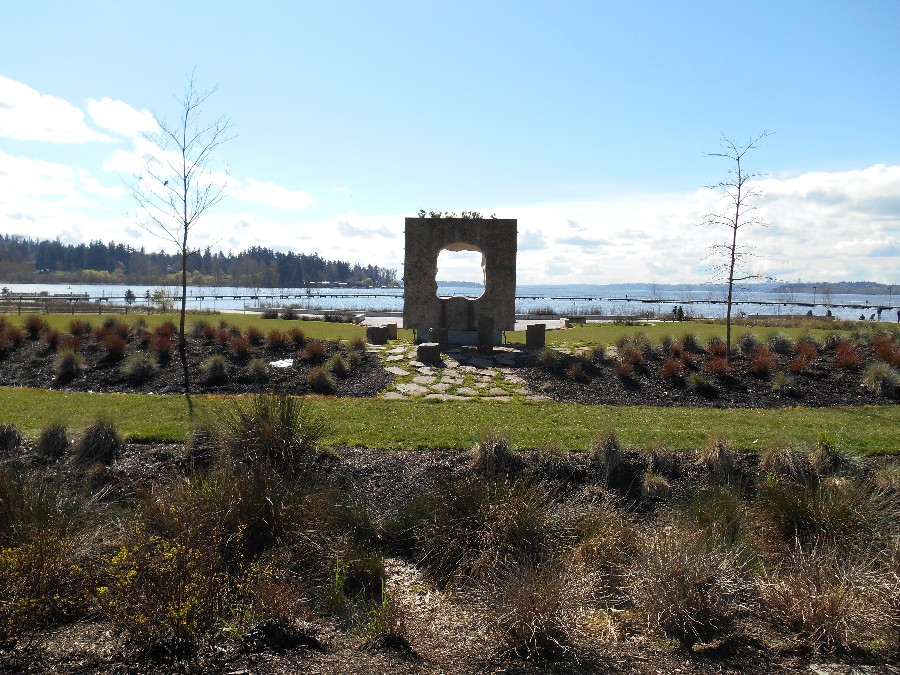
Park Integration Goals:
• Link park to surrounding neighborhoods
• Unify north and south sides of the park
• Buffer parking lot views
• Encourage bike and pedestrian access
Recreation Goals:
• Create multi-use recreational facilities
• Provide recreation appropriate to the site character
• Balance development with environmental restoration and enhancement opportunities
• Balance active recreation and passive recreation activities
Environmental Stewardship Goals:
• Enhance Juanita Creek to create a healthy stream environment. (This could include the reach within the park and up-stream reaches)
• Create a salmon and wildlife friendly shoreline
• Enhance and restore wetlands
• Educate park visitors about habitat values
• Use low impact development and sustainability design principles
Community-Building Goals:
• Create community gathering areas
Juanita Farmer’s Market
Aesthetic Goals:
• Buildings should not dominate the landscape
• Provide aesthetically pleasing night lighting
• Create naturalistic landforms
• Improve the visual quality of the shoreline
• Create framed views of the lake
• Incorporate art as an integrated element of landscape forms and built structures
Historical Resources Goals:
• Maintain and restore Forbes House and associated landscape
• Provide appropriate interpretation of area history
A Master Plan for Juanita Beach Park has been adopted and includes the long term plan for park development with improvements already made to the south portion. As funding is available the Master Plan should continue to be implemented to upgrade the park facilities, provide recreation activities and restore natural areas.
CIRCULATION
Figures J-6 and J-7 graphically portray pedestrian and bicycle circulation concepts for the neighborhood center. Policies for specific streets follow.
98th Avenue NE – The current lane configuration of 98th Avenue NE should remain with two traffic lanes in each direction and a center left-turn lane. Streetscape improvements to 98th Avenue NE should include:
(1) Reducing curb cuts/consolidating driveways.
(2) Installing large landscaped pedestrian islands at or near crosswalks.
(3) Upgrading the street trees and choosing a variety which will not block the views of the businesses.
(4) Installing a bicycle facility.
Street improvements are recommended that will tie the neighborhood center with Juanita Beach Park.
NE 120th Place/97th Avenue NE – A critical component of the South Juanita Neighborhood Center plan is to tie the business district with the park. Sidewalk extensions, special paving, or other features should be used to allow for safe pedestrian crossing between the business district and Juanita Beach Park. Curb, gutter, sidewalk, and street trees also should be added.
Juanita Drive – The Juanita Drive Corridor Study was completed in 2014. The study developed a plan for future improvements to the Juanita Drive corridor between Juanita Village and the northern city limits in Finn Hill. The improvements in the study should be implemented to improve pedestrian and bicycle connections including curb, gutter, sidewalks, street trees, lighted crosswalks, intersection improvements and traffic calming. The variety of street trees used should not block views of the lake.
URBAN DESIGN
Creation of a neighborhood scale pedestrian district is an underlying goal of redevelopment.
The underlying goal of redevelopment in the South Juanita Neighborhood Center is to create a neighborhood-scale pedestrian district which takes advantage of the amenities offered by Juanita Bay. Figure J-8 displays some important urban design features of the business district.
Pedestrian pathways from the surrounding residential areas to and through the business district and on to Juanita Beach Park should be acquired and improved. Currently there are some informal trails from JBD 2/East Ridge to the core area, but they are inadequate and cross private property. Residents wishing to walk to the district have to go out of their way as there are no direct routes.
View corridors to the lake should be established with new development in the business district. Several buildings in JBD 5 block the view of the lake, but view opportunities are available through Juanita Beach Park, down public streets, or potentially through JBD 4.
Entry features, such as signs or sculpture, should be established in the locations shown in Figure J-8. These features should be identity-giving elements which, for example, could reflect Juanita Bay. In addition, coordinated streetscape improvements should be used throughout the business district, including street trees, street furniture, and other amenities like flowers, banners, and signs.
Design regulations and Guidelines are established for the JBD.
Design regulations and Design Guidelines for Pedestrian-Oriented Business Districts are established for the Juanita Business District. The regulations will be implemented through a Design Review process in the Zoning Code. The Guidelines include policies and concepts for parking lot landscaping and layout, pedestrian linkages, through sites, public open space landscaping, signs, building materials, roof treatments, building placement, and other design elements.
4.B. North Juanita Neighborhood Center
The North Juanita Neighborhood Center is the commercial and activity center for north Juanita (see Figure J-1). It contains shops and businesses that serve the local residents, but redevelopment would provide more needed services and gathering places, and improve the vitality of the area. The center is split by the location of the two parallel main arterials (100th Avenue NE and Juanita-Woodinville Way NE) serving the area and pass through traffic between I-405 and the Bothell Highway. A corridor plan for 100th Avenue NE and adjacent uses should be prepared and implemented. The corridor plan could address such issues as street improvements, landscaping and lighting improvements, bicycle and pedestrian facilities to improve circulation, safety, and techniques to improve the visual appearance of the district similar to the Juanita Village development to the south.
The goal of this area is to create in the future a mixed use, pedestrian oriented district that is similar to the South Juanita Business District in design but to a lesser degree in scale.
A mix of retail, office and upper floor residential uses is appropriate. The variety of uses should be geared to serving the neighborhood including restaurants, groceries, hardware stores, health centers, etc. However, a portion of the ground floor should be devoted to commercial uses with residential above. Commercial uses should be oriented to adjacent arterials and pedestrian pathways. Surface parking areas should be located to the side or rear of buildings. Pedestrian pathways should connect uses on site and with adjacent properties.
Design Guidelines, design review and redevelopment incentives should be established for the Neighborhood Center for all new, expanded or remodeled commercial, multifamily or mixed use buildings.
See also the general Urban Design section. 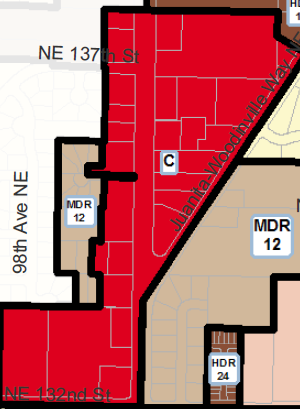
Properties at the east and south corners of NE 132nd Street and 100th Avenue NE are designated for office/multifamily use.
Office/multifamily residential uses are appropriate for property on the east side of 100th Avenue NE at the intersection of NE 132nd Street and 100th Avenue NE shown in Figure J-1.
Such uses would be compatible with the surrounding multifamily developments and professional offices along NE 132nd Street. Commercial uses which are high traffic generators are not appropriate on the south side of the intersection due to Juanita Elementary School to the west. Therefore, restaurant, tavern, or neighborhood-oriented retail uses should not be permitted on the south side of the intersection.
Special attention should be given to landscaping at the intersection to create a gateway and attractive entrance into the neighborhood and City. The City may require dedication of land for a sign.
The area along the north side of NE 132nd Street east of 100th Avenue NE should be retained as office and multifamily uses. Existing development includes an office building, and two medical in-patient treatment facilities. Building height for the office area should be permitted up to 60 feet to accommodate the needs of these specialty facilities, including hospital standards for ventilation.



