Chapter 19.45
DENSITY AND DIMENSION
Sections:
19.45.060 General development standards.
19.45.070 Fences, bulkheads, retaining walls.
19.45.080 Floor area ratio (FAR) standards.
19.45.090 Minimum lot size standards.
19.45.100 Density and dimension tables.
19.45.110 Density and dimension table notes.
19.45.010 Purpose.
The purpose of this chapter is to establish density and dimensional standards for development.
(Ord. 741 § 1 (Exh. H), 2020; Ord. 607 § 1 (Exh. A), 2012; Ord. 589 § 1 (Exh. A), 2011; Ord. 443 § 1 (Exh. A), 2005; Ord. 394 § 1, 2003; Ord. 307 § 2, 2001).
19.45.020 Tables.
Interpretation of Tables. The density and dimension tables located at the end of this chapter are arranged in a matrix format. Development standards are listed down the left side of both tables and the zones and overlay zones are listed across the top. The matrix cells contain the minimum dimensional requirements of the zone. The footnotes in the matrix identify specific requirements applicable either to a specific use or zone or overlay zone. A blank box indicates that the cell is not applicable.
(Ord. 741 § 1 (Exh. H), 2020; Ord. 607 § 1 (Exh. A), 2012; Ord. 589 § 1 (Exh. A), 2011; Ord. 443 § 1 (Exh. A), 2005; Ord. 409 § 7, 2004; Ord. 394 § 1, 2003; Ord. 307 § 2, 2001).
19.45.030 Density standards.
A. All density provisions shall be calculated in dwelling units per acre (du/ac). The density calculation shall be based upon the net acreage, subtracting out land that, by City, State or Federal regulation, is unbuildable, including:
1. Critical areas including, but not limited to, wetlands, floodways, landslide hazard areas, and fish and wildlife habitat areas. On-site density transfer provided for in UPMC 17.35.050 shall be factored into the calculation;
2. Land below the ordinary high water mark; and
3. Land set aside by dedication or easement for public or private streets. Property within City-acquired easements per subsection (B) of this section, easements for shared driveways serving no more than two units or lots, or easements for alleys is not excluded from density calculations and is counted as buildable acreage.
Land that may be difficult or expensive to build upon, but where development is not prohibited, is included as buildable acreage. (See also UPMC 19.10.030, Definitions, “Density.”) When calculating density, no rounding is used.
B. Where the City has acquired an easement for street improvements adjoining an existing public street right-of-way, the area of the easement shall be used in density and minimum lot size calculations to determine the number of dwelling units allowed.
C. Base densities are established in UPMC 19.45.100. Compliance with base density and maximum density standards is required for dwelling units in the MF-L, MF-H, MU-O, MU, MU-M and NC districts. New lots created through a short plat or conventional subdivision in the R1 and R2 districts shall comply with minimum lot size requirements to achieve a density that is equivalent to the base density.
D. Densities may be increased above the specified base density to the maximum density specified in UPMC 19.45.100 for small lot developments that achieve reduced lot sizes in exchange for the provision of open space and greater amenities. For small lot developments that are not subject to minimum lot size standards, compliance with maximum density standards is required.
(Ord. 741 § 1 (Exh. H), 2020; Ord. 688 § 1 (Exh. A), 2017; Ord. 662 § 1 (Exh. A), 2015; Ord. 646 § 2 (Exh. A), 2014; Ord. 607 § 1 (Exh. A), 2012; Ord. 566 § 2, 2010; Ord. 559 § 4 (Exh. A), 2009; Ord. 514 § 3, 2008; Ord. 443 § 1 (Exh. A), 2005; Ord. 394 § 1, 2003; Ord. 307 § 2, 2001).
19.45.040 Setback standards.
A. A setback is the minimum required distance between any structure and a specified line such as a lot, public right-of-way, private road, easement or buffer line that is required to remain free of structures unless otherwise provided. A setback is typically measured from the property line, which may coincide with a public street right-of-way. Where a property line is located within a private street easement, the setback is measured from the edge of the easement. Where the City has acquired an easement for street improvements adjoining an existing public street right-of-way, the setback is measured from the public street right-of-way/property line. A minimum eight-foot setback measured from the edge of a driveway access easement is required. An eight-foot setback is required from portions of hammerhead turnaround easements used only for emergency vehicle access. A setback is measured to the leading edge of a structure or the foundation of a building. Once a determination has been made as to whether a particular yard constitutes a front, side or rear yard, and a structure has been placed on the lot in accordance with applicable setback requirements, the established yard determination shall be maintained. See Figure 1.
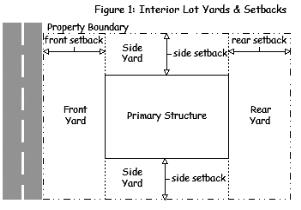
B. Pipestem Lots. The owner of a pipestem where the pipestem is either part of the lot or an easement to the lot may select one of the following setbacks:
1. Minimum 15 feet from all property lines for both principal and accessory structures.
2. A 25-foot setback from a line drawn parallel to the street, at the street end of the pipestem, with all other applicable side and rear yard setbacks for the zone. See Figure 2.
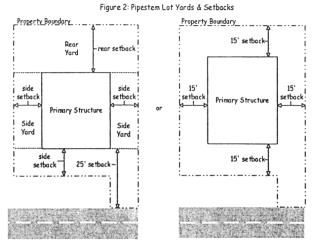
C. Where the City has acquired easements for right-of-way purposes, the City may reduce the minimum required setback from the edge of the right-of-way or easement.
D. Designation of Required Setbacks. All lots must contain at least one front yard setback except pipestem lots when the provision of subsection (B)(1) of this section is applied. A front yard setback shall be required abutting each street. Corner lots and through lots may have two or more front yards. All lots must contain one rear yard setback except for through and pipestem lots when the provision of subsection (B)(1) of this section is applied. All other setbacks will be considered side yard setbacks.
1. Corner Lots Exception. If a lot abuts the intersection of two or more streets, the front yard setback on one side of the lot may be reduced to 15 feet, provided the reduced yard does not abut an arterial street. Garages and carports shall be designed to ensure a minimum distance of 25 feet from the garage door to the front property line. See Figure 3a. If a lot abuts a curving street that has no distinct intersection to define two street frontages, the midpoint on the curved front property line shall define the two front yards. See Figure 3b.
Figure 3a: Corner Lot Yards and Setbacks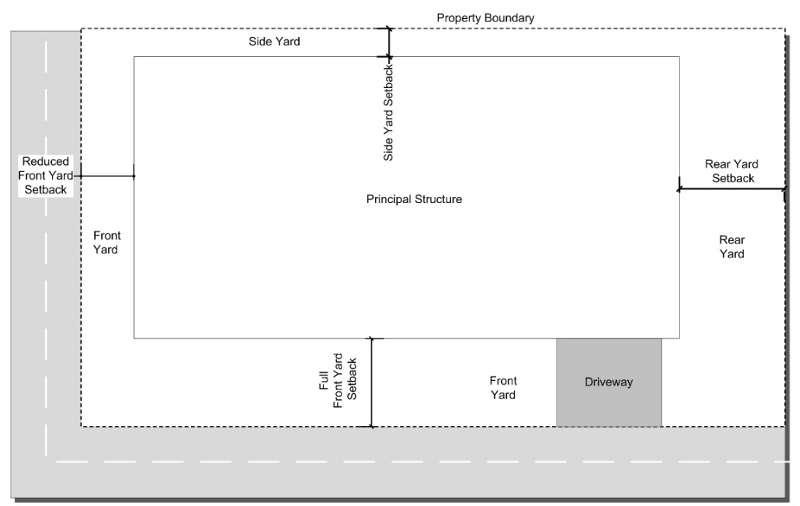
Figure 3b: Curving Street Corner Lot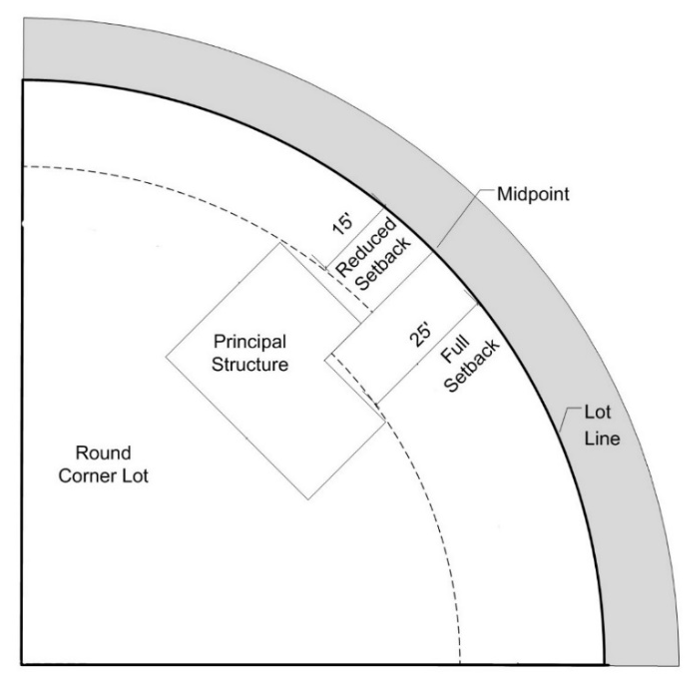
E. Through Lots. In the case of a through lot, a front yard setback is required abutting each street right-of-way. However, no rear yard setback is required. See Figure 4.
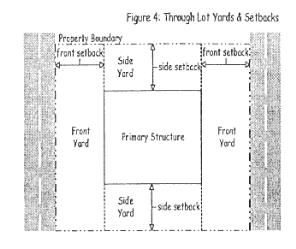
F. Front Yard Setback Averaging. Averaging may be used to reduce a front yard setback requirement when a principal building has been legally established on an abutting lot(s) within the required yard. This provision shall not apply if the abutting lot(s) has received a reduced setback based upon a discretionary land use approval. This exception shall be calculated as follows: See Figure 5.
1. Averaging shall be calculated by adding the existing front yard setbacks of the abutting lots together and dividing that figure by two.
2. In the case of a corner lot or when an abutting lot is vacant, averaging shall be calculated by adding the front yard setback of the abutting developed lot with the minimum front yard setback of the zone in which the construction is proposed and dividing that figure by two.
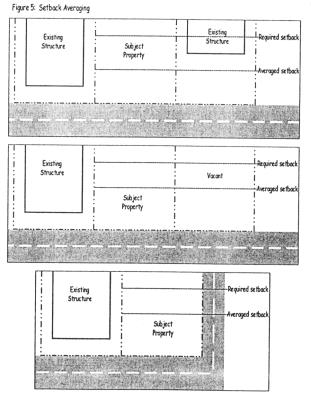
G. Slopes. If the topography of a lot is such that the minimum front yard setback line is eight feet or more above the street grade, and there is no reasonable way to construct a driveway up to the dwelling unit level, a garage/carport may be built into the bank and set at least five feet back from the right-of-way.
H. Detached Accessory Structures – Exceptions.
1. Detached accessory structures including, but not limited to, garages, carports, garden sheds, accessory dwelling units, and other accessory buildings may be placed in the required side and/or rear yard setback or a front yard which abuts an alley or serves as a rear yard where no access is provided (except accessory RV storage gates) from the yard to the street subject to the following requirements. See Figure 6.
a. The combined total area of all structures shall not exceed 600 square feet in gross floor area, provided, if a structure includes an accessory dwelling unit not to exceed 1,000 square feet in accordance with UPMC 19.70.010, then the following requirements apply:
(1) The total ground floor footprint of a structure with an ADU located above (e.g., carriage unit) shall not exceed 600 square feet in gross floor area;
(2) For ground floor ADUs that exceed 600 square feet in gross floor area, no additional accessory structure floor area (e.g., garages, carports, and sheds) shall be permitted in the side or rear yard setback;
b. Maintain five-foot minimum side and rear yard setbacks;
c. Have no portion of the structure, such as eaves, closer than three feet from any property line;
d. Be no greater than 18 feet in height at top of ridge and 10 feet at the top wall plate where the roof structure connects to the wall; provided, a detached accessory structure containing a carriage unit (ADU located above the accessory structure) shall not exceed 24 feet in height at top of ridge; and
e. Be no closer than five feet to the primary structure.
2. Large children’s play equipment such as swing sets, big toys, and swimming pools (above- and in-ground) shall be set back a minimum of five feet from a side and/or rear property boundary.
3. Children’s play equipment, excluding swimming pools, may be placed in the required front yard; provided, that a minimum 15-foot front yard setback is maintained.
4. Detached accessory structures located within a small lot or multifamily development shall comply with the “Design Standards and Guidelines for Small Lot and Multifamily Development” adopted pursuant to Chapter 19.53 UPMC.
5. Detached accessory structures, play equipment, and related improvements located within a shoreline vegetation conservation area shall comply with the requirements in UPMC 18.25.100(E) and 18.30.130(C).
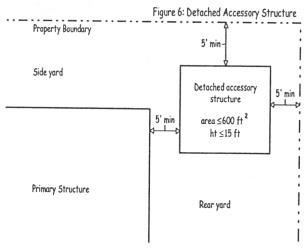
6. Mechanical equipment, including air conditioning units, heat pumps, swamp coolers and other HVAC equipment, shall be set back at least five feet from any side or rear property line and shall not encroach into required front yard setbacks.
I. Bus Shelters. School district or transit authority bus shelters may be located within a front yard setback when located on private property if they do not exceed 50 square feet of floor area and one story in height; provided, all applicable site distance requirements are met.
J. Projection Exception.
1. Projections including, but not limited to, fireplace structures, bay or garden windows, building wall modulations and enclosed stair landings may project into any setback, provided such projections are:
a. Limited to two per required yard, separated from each other by at least 10 feet.
b. Not wider than 10 feet.
c. Not more than two feet into an interior side or rear yard setback.
d. Not more than two feet into the setback that extends landward from a shoreline vegetation conservation area buffer established per UPMC 18.25.100(C)(3), except for building wall modulations, which are not allowed to encroach into this setback.
e. Not more than three feet into a front yard setback.
2. Uncovered decks with floors that do not exceed 30 inches from average finished grade measured at the perimeter of the deck may project into any setback, provided such projections do not extend more than six feet into a front yard setback, three feet into a side yard setback, and 15 feet into a rear yard setback. In no case shall a deck encroach further into a yard than 50 percent of the setback. Decks located within a shoreline vegetation conservation area buffer shall comply with the standards specified in UPMC 18.25.100(E)(3).
3. Unenclosed covered porches with floors that do not exceed 30 inches from average finished grade measured at the perimeter of the porch may project six feet into a required front yard setback. Steps providing access to the porch may further encroach into the required setback as needed to meet code.
4. Patio covers and unenclosed covered decks or porches with floors that do not exceed 30 inches from average finished grade measured at the perimeter of the patio cover, deck or porch may project 10 feet into a required rear yard.
5. Wheelchair ramps may project into any required setback.
6. Eaves may extend 24 inches into a required setback.
7. Patios, paved walkways and driveways may extend to property lines.
8. Projection exceptions for small lot or multifamily development shall comply with the “Design Standards and Guidelines for Small Lot and Multifamily Development” adopted pursuant to Chapter 19.53 UPMC.
9. Projection exceptions for properties located within the City’s shoreline jurisdiction shall comply with the vegetation conservation area requirements in UPMC 18.25.100(E), when applicable.
K. Rear Yards Exception. In the case of triangular or otherwise irregularly shaped lots, a line 10 feet in length entirely within the lot, parallel to and at a maximum distance from the front lot line, may be considered the “rear lot line” at the owner’s discretion. See Figure 7.
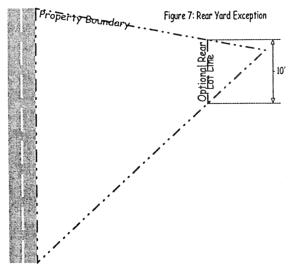
L. Exemption for Personal Wireless Telecommunication Facilities. Setback exemptions for personal wireless telecommunication facilities are provided in Chapter 23.45 UPMC.
M. Variances to Exceptions Not Permitted. An exception is not allowed, except for eaves, when a variance has already been granted for the same purpose. For example, a side yard projection exception may not be used if a side yard variance has been granted to extend the same structural component into the required side yard setback.
(Ord. 775 § 2 (Exh. B), 2023; Ord. 741 § 1 (Exh. H), 2020; Ord. 688 § 1 (Exh. A), 2017; Ord. 662 § 1 (Exh. A), 2015; Ord. 628 § 1 (Exh. A), 2013; Ord. 607 § 1 (Exh. A), 2012; Ord. 559 § 4 (Exh. A), 2009; Ord. 514 § 3, 2008; Ord. 443 § 1 (Exh. A), 2005; Ord. 394 § 1, 2003; Ord. 307 § 2, 2001).
19.45.050 Height standards.
A. No residential accessory structure shall exceed the height of the principal structure by more than five feet, except barns on property exceeding five acres.
B. Building lots shall not be modified by placement of fill for the purpose of raising the grade level from which building height is measured. Typical modifications necessary to allow development or redevelopment of a site shall be permitted; provided, that the modifications are functionally necessary and represent the minimal intervention required to establish the use on the site. Typical modifications include, but are not limited to, providing access to the structure, ensuring slope stability and/or facilitating on-site stormwater management.
C. Exceptions. Height standards shall not apply to the following:
1. Church spires, belfries, domes, chimneys, antennas, satellite dishes, ventilation stacks, or similar structures; provided, the structure is set back from all property lines a distance equal to the height of the structure.
2. Rooftop Mechanical Equipment. All rooftop mechanical equipment may extend 10 feet above the height limit of the zone; provided, all equipment is set back 10 feet from the edge of the roof.
3. Personal Wireless Telecommunication Antenna. See Chapter 23.45 UPMC.
(Ord. 741 § 1 (Exh. H), 2020; Ord. 688 § 1 (Exh. A), 2017; Ord. 607 § 1 (Exh. A), 2012; Ord. 443 § 1 (Exh. A), 2005; Ord. 394 § 1, 2003; Ord. 387 § 2, 2003; Ord. 307 § 2, 2001).
19.45.060 General development standards.
A. Existing Lot – Single-Family Dwelling Permitted. In any zone that permits a single-family dwelling unit, a single-family dwelling unit and permitted accessory structures may be constructed or enlarged on one lot which cannot satisfy the density and minimum lot dimension requirements of the zone where the lot was legally created prior to the effective date of the ordinance codified in this section. This section shall not waive the requirements for setbacks and height of the zone in which the lot is located. Single-family dwellings located on substandard lots shall comply with the maximum height, FAR and impervious surface coverage standards specified for small lot development in the “Design Standards and Guidelines for Small Lot and Multifamily Development” adopted pursuant to Chapter 19.53 UPMC.
B. Repealed by Ord. 394.
C. Legally Created Lots – Development Permitted – Proof.
1. Development shall be permitted only on legally created lots.
2. To establish that a lot has been legally created, the applicant must provide one of the following:
a. A copy of formal plat, short plat, or large lot subdivision approved by Pierce County or the City of University Place separately describing the lot.
b. A copy of the boundary line adjustment or lot combination separately describing the lot.
c. Documentation that the creation of the lot was exempt from the provisions of the applicable subdivision regulations.
d. A deed, contract of sale, mortgage, recorded survey, or tax segregation executed prior to August 13, 1974, that separately describes the lot.
D. Newly created lots shall be of such shape that a circle with a diameter equal to the minimum lot width specified in the density and dimensions table in UPMC 19.45.100 can fit within the boundary of the lot. See Figure 8.
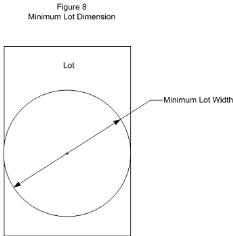
(Ord. 741 § 1 (Exh. H), 2020; Ord. 607 § 1 (Exh. A), 2012; Ord. 559 § 4 (Exh. A), 2009; Ord. 514 § 3, 2008; Ord. 443 § 1 (Exh. A), 2005; Ord. 394 § 1, 2003; Ord. 307 § 2, 2001).
19.45.070 Fences, bulkheads, retaining walls.
A. Fences. Any artificially constructed barrier of any material or combination of materials erected to enclose, screen, or separate areas may be erected within a required yard subject to compliance with the following height limits and applicable sight distance requirements in UPMC 13.20.250. Fences located outside of required yards are subject to the height limits specified for the applicable zone.
|
Yard Location |
Maximum Height |
|---|---|
|
Required front yard |
4 feet |
|
Required side and rear yards |
6 feet |
|
Required front yard of R1 or R2 zoned property separated from a commercially zoned or developed property by an arterial street |
6 feet |
|
Required front yard reduced where corner lot exception is applied, per UPMC 19.45.040(D)(1) |
6 feet |
|
Required front yard of a through lot where no vehicular access is provided to the abutting street, per UPMC 19.45.040(E) |
6 feet |
|
Shoreline jurisdiction yard – varies depending on commercial, industrial, recreational or residential use |
See Chapter 18.30 UPMC |
B. Maximum Retaining Wall and Berm Heights.
1. Fill Retaining Walls.
a. Within a required setback area the height of a fill retaining wall in an R1 or R2 zone or on a property line abutting an R1 or R2 zone shall not exceed six feet in height.
b. Fences on the high side of the wall or berm located a horizontal distance less than or equal to the height of the fence from the face of the wall or berm shall be considered to be located on the wall or berm.
c. The total height of a fence on a retaining wall or berm, measured from the top of the fence to the top of the retaining wall or berm, shall not exceed six feet.
d. Outside a required setback area the combined height of a fence located on a fill retaining wall or berm shall not exceed the building height of the zone; provided, that the fence itself shall not exceed six feet.
e. Where multiple walls are situated in a terrace-like pattern they shall be considered one wall for purposes of determining the height of wall if the horizontal separation between adjacent walls is less than one-half the combined height of the walls.
2. Cut Retaining Walls. The maximum height of a retaining wall in a cut section shall not be limited; provided, that the final grade at the top of the wall is within one foot of the preexisting grade.
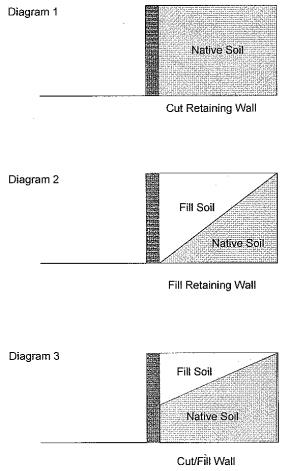
Retaining walls depicted in these diagrams are intended for illustrative purposes only and do not in any way reflect design needed to comply with building codes.
3. Combination Fill/Cut Walls. The maximum height of the cut section of a cut/fill wall shall be no higher than the preexisting grade. However, the fill section shall not be higher than six feet in height measured from the top of the cut.
C. Fences located within a small lot or multifamily development shall comply with the “Design Standards and Guidelines for Small Lot and Multifamily Development” adopted pursuant to Chapter 19.53 UPMC.
D. Definitions.
“Height of fence or wall” means the measured distance between the finished grade on the low side of the fence or wall to the top of the fence or wall.
“Maximum height of fence or wall” means the maximum allowed height of wall measured at any point along the wall.
“Retaining wall – cut” means a retaining wall that serves to protect an alteration or excavation of an existing slope of native soils material resulting in a new face or slope (see Diagrams 1 and 3).
“Retaining wall – fill” means a retaining wall built to support fill soils to achieve a new ground surface (see Diagrams 2 and 3).
(Ord. 741 § 1 (Exh. H), 2020; Ord. 688 § 1 (Exh. A), 2017; Ord. 628 § 1 (Exh. A), 2013; Ord. 607 § 1 (Exh. A), 2012; Ord. 571 § 1 (Exh. A), 2010; Ord. 559 § 4 (Exh. A), 2009; Ord. 443 § 1 (Exh. A), 2005; Ord. 394 § 1, 2003; Ord. 307 § 2, 2001).
19.45.080 Floor area ratio (FAR) standards.
A. The intent of FAR standards is to ensure the size of new structures and additions in small lot and cottage developments and on existing substandard lots of record will be scaled proportionally to the size of the lots on which they are situated so that new infill development will be generally consistent in scale and proportion with previously constructed homes and neighborhoods in the City. FAR standards should be used in conjunction with other bulk requirements and design standards and guidelines to be effective in achieving this intent.
B. FAR is the ratio of the total floor area of buildings on a site to the size of the land at that location. FAR is the total building square footage divided by the total site area square footage, except as noted below.
C. Floor area for purposes of calculating FAR and maximum floor area does not include the following:
1. Attic floor area with less than five feet of ceiling height, as measured between the finished floor and the supporting members for the roof, and attics with structural roof trusses and usable attic space that is completely contained within the roof area (excluding dormers).
2. Basement floor area with a ceiling height less than four feet above the average finished grade, as defined in UPMC 19.10.030. Ceiling height will be measured to the top of the structural members of the floor above.
3. The first 600 square feet of detached accessory building floor area on a lot.
4. Uncovered and covered decks, porches, and walkways.
D. Floor area with a ceiling height greater than 16 feet shall be calculated at twice the actual floor area toward allowable FAR.
E. FAR is calculated using a site’s buildable area, including private street area, and excluding area located waterward of the ordinary high water mark and critical areas and their required associated buffers.
F. FAR shall not exceed the standards established in UPMC 19.45.100.
G. FAR standards shall not apply to substandard lots of record located within the Day Island South Spit overlay and Sunset Beach overlay.
H. FAR shall apply to additions to existing structures. Additions to existing structures nonconforming to the FAR requirement are allowed to add a maximum 10 percent of the existing floor area.
(Ord. 779 § 7, 2024; Ord. 741 § 1 (Exh. H), 2020; Ord. 628 § 1 (Exh. A), 2013; Ord. 607 § 1 (Exh. A), 2012; Ord. 559 § 4 (Exh. A), 2009).
19.45.090 Minimum lot size standards.
A. Minimum lot sizes are established in UPMC 19.45.100 for the R1 and R2 districts. These standards apply to new lots created through the short plat or subdivision process. Minimum lot size varies depending on the type of residential use and the zone in which a property is located.
B. For small lot developments that provide additional open space and greater amenities in exchange for design flexibility in the R1 and R2 districts, minimum lot size standards do not apply. Instead, compliance with density standards per UPMC 19.45.030 and 19.45.100 is required.
(Ord. 741 § 1 (Exh. H), 2020; Ord. 688 § 1 (Exh. A), 2017; Ord. 607 § 1 (Exh. A), 2012; Ord. 559 § 4 (Exh. A), 2009).
19.45.100 Density and dimensions tables.
A. The following table specifies development standards for each zone classification. Zones are shown across the row heading and development standard categories are shown in the left column.
|
DEVELOPMENT STANDARDS |
ZONE CLASSIFICATIONS |
||||||||||||
|---|---|---|---|---|---|---|---|---|---|---|---|---|---|
|
R1 |
R2 |
MF-L |
MF-H |
MU-O |
NC |
MU-N45 |
MU-U75 |
MU |
MU-C110 |
MU-U/I75 |
POS1 |
MU-M |
|
|
Base Density (du/ac) (1) |
4 SFD; 5 duplex |
6 |
35 |
55 |
60 (2) |
4 |
|
|
60 |
|
|
|
30 |
|
Maximum Density (du/ac) (3) |
6 small lot housing |
9 small lot housing |
40 |
60 |
65 (2) |
6 |
None |
None |
65 |
None |
None |
|
35 |
|
Minimum Lot Size (16) |
|
|
4,000 |
2,500 |
4,000 |
4,000 |
4,000 |
4,000 |
4,000 |
4,000 |
4,000 |
|
|
|
Single-Family Detached |
9,000 |
6,000 |
|
|
|
|
|
|
|
|
|
|
|
|
Single-Family Attached (7) |
6,750 |
|
|
|
|
|
|
|
|
|
|
|
|
|
Duplex |
13,500 |
12,000 |
|
|
|
|
|
|
|
|
|
|
|
|
Small Lot Development |
None |
None |
|
|
|
|
|
|
|
|
|
|
|
|
Minimum Lot Width (15) |
60' |
55' |
|
|
|
|
|
|
|
|
|
|
|
|
Maximum Lot Coverage |
50% (17) |
50% (17) |
50% |
45% |
45% |
|
|
|
|
|
|
50 – 65% (22) |
|
|
Setback, Arterial Streets |
25' (19) |
25' (19) |
25' |
(5) |
25' |
(2) |
(2) |
(5) |
(2) |
(2) |
25' |
0' |
|
|
Setback, Other Roads |
25' (19) |
25' (19) |
25' |
(5) |
20' |
(2) |
(2) |
(5) |
(2) |
(2) |
25' |
0' |
|
|
Setback, Rear (4) |
30' (19) |
30' (19) |
0'/30' |
0'/30' |
0'/30' |
0'/30' |
0'/30' |
0'/30' |
0'/30' |
0'/30' |
30' |
0'/30' |
|
|
Setback, Side (4) |
8' (8) (19) |
8' (8) (19) |
0'/30' (8) |
0'/30' (8) |
0'/30' (8) |
0'/30' (8) |
0'/30' (8) |
0'/30' (8) |
0'/30' (8) |
0'/30' (8) |
8' |
0'/30' |
|
|
Maximum Height |
35' SFD or duplex, 30' small lot (20) |
35' SFD or duplex, 30' small lot (20) |
45' |
45' |
40' |
45' |
45'/75' (14) |
45' |
110' |
75' (14) |
45' |
35'/45'/65' (24) |
|
|
Floor Area Ratio (FAR) |
.42 average and .47 maximum for small lot housing; .42 maximum for existing substandard lot (21) |
.42 average and .47 maximum for small lot housing; and .42 for existing substandard lot (21) |
|
|
|
|
|
|
|
|
|
|
|
B. The following table specifies development standards for each overlay zone classification. Overlay zones are shown across the row heading and development standard categories are shown in the left column.
|
DEVELOPMENT STANDARDS |
OVERLAY ZONE CLASSIFICATIONS |
|||||
|---|---|---|---|---|---|---|
|
|
Chambers Creek Properties |
Public Facility (6) |
Transition Properties |
Day Island |
Day Island South Spit |
Sunset Beach |
|
|
(CCPO) |
(PFO) |
(TPO) |
(DIO) |
(DISSO) |
(SBO) |
|
Base Density (du/ac) (1), (2) |
(27) |
|
(6) |
4 |
4 |
4 |
|
Maximum Density (du/ac) |
(27) |
|
(6) |
6 (3) |
6 (3) |
6 (3) |
|
Setback, Arterial Streets |
25' |
|
(6) |
NA |
NA |
NA |
|
Setback, Other Roads |
25' |
|
25' |
20' (11) |
0' |
0'/20' (12) |
|
Setback, Rear (4) |
0' |
|
(6) |
20'/35' (25) |
5' (26) |
5' (26) |
|
Setback, Side (4) |
0' |
|
(4) |
5' |
0' |
5' Total |
|
Height |
45' |
|
(6) |
35' |
30' |
35' |
(Ord. 779 § 5 (Exh. B), 2024; Ord. 741 § 1 (Exh. H), 2020; Ord. 722 § 4, 2019; Ord. 689 § 1 (Exh. A), 2017; Ord. 688 § 1 (Exh. A), 2017).
19.45.110 Density and dimension table notes.
(1) Base Density. These densities may be achieved outright by following the applicable development and design standards.
(2) Review Chapters 19.50 and 19.54 UPMC for additional information regarding setbacks, height, and design standards for the Mixed Use – Neighborhood, Mixed Use – Urban, Mixed Use – Urban/Industrial and Mixed Use – Center zones. Existing single-family homes and duplexes in mixed use zones are exempt from Chapters 19.50 and 19.54 UPMC. Density and dimension standards applicable in the R1 zone shall apply to existing single-family homes and duplexes in mixed use zones.
(3) Maximum density in R1, R2 or specified overlay districts may only be achieved through approval of a small lot development designed in accordance with the “Design Standards and Guidelines for Small Lot and Multifamily Development” adopted pursuant to Chapter 19.53 UPMC. Maximum density in MF-L, MF-H, MU-M, NC or MU districts may only be achieved for a multifamily project that receives Washington State Housing Finance Commission approval for a low income housing tax credit (LIHTC) and is designed in accordance with the “Design Standards and Guidelines for Small Lot and Multifamily Development” adopted pursuant to Chapter 19.53 UPMC.
(4) Side and Rear Yard Setbacks. A side or rear yard setback is not required in MU, NC, MF-L, MF-H, MU-M, MU-O, MU-N45, MU-U75, MU-U/I75 or MU-C110 zones if the parcel does not abut an R1 or R2 zone. If abutting an R1 or R2 zone, a 30-foot setback is required along the abutting lot line(s), unless either (i) the subject parcel is in a transition overlay, in which case a 20-foot setback is required along the abutting lot line(s), or (ii) the abutting R1 or R2 parcels are part of the project site in which case a 10-foot setback is required along the abutting lot lines. No setback is required in the MU-M zone where the parcel abuts a railroad right-of-way.
(5) See design standards (Chapter 19.50 UPMC).
(6) Refer to underlying zone.
(7) Single-Family Attached. For two attached units the minimum lot size is the same as that of a duplex in R1 and R2 zones. In multifamily zones the minimum lot size is the same as the underlying zone.
(8) Single-family attached units shall meet all R1 setback requirements except for the common lot line where the side yard setback may be zero feet. The remaining side yard, if not attached, shall be set back eight feet.
(9) Reserved.
(10) Repealed by Ord. 636.
(11) Detached one-story garages may be set back a minimum of five feet providing sight distance is maintained.
(12) The front yard setback shall be the distance between the existing house and the railroad right-of-way or 20 feet, whichever is less.
(13) Reserved.
(14) Maximum height shall be limited to 45 feet on those portions of a property abutting an R1 or R2 zone, if the R1 or R2 zone is not part of the project site. If the abutting R1 or R2 zoned parcels are part of the project site, the maximum height is 75 feet.
(15) Newly created lots shall be of such shape that a circle with a diameter equal to the minimum specified lot width can fit within the boundary of the lot. Minimum lot widths for small lot developments shall be determined through the design standard review process.
(16) Minimum lot sizes for detached single-family dwelling/duplex dwelling or new lots created through a short plat or conventional preliminary plat/final plat process. Minimum lot size for small lot or multifamily developments shall be determined through the design standard review process. A legally nonconforming duplex lot existing prior to the effective date of the ordinance codified in this section may be subdivided into two attached single-family lots, one or both of which may contain less than the required lot area.
(17) Lot coverage refers to the percentage of a lot covered by buildings. For small lot developments, the lot coverage standard applies to buildings, private streets, parking lots, driveways and other impervious surfaces combined.
(18) Reserved.
(19) Setbacks for small lot developments shall be in accordance with the “Design Standards and Guidelines for Small Lot and Multifamily Development” adopted pursuant to Chapter 19.53 UPMC.
(20) See the “Design Standards and Guidelines for Small Lot and Multifamily Development” adopted pursuant to Chapter 19.53 UPMC for additional information regarding height limits for small lot developments.
(21) Floor area ratios for small lot development are based on the average for the entire project; FARs for individual lots may vary. See UPMC 19.45.080 for additional information concerning FAR standards.
(22) Impervious area located within 100 feet of the ordinary high water mark; may be increased from 50 to 65 percent by restoring or enhancing the vegetation conservation area in accordance with the provisions of UPMC 18.25.100.
(23) Impervious area located more than 100 feet from the ordinary high water mark; may be increased from 75 to 90 percent by restoring or enhancing the vegetation conservation area in accordance with the provisions of UPMC 18.25.100.
(24) Maximum height of a building or structure is 35 feet when located within 100 feet of the ordinary high water mark (OHWM). Height may be increased for buildings or structures located more than 100 feet from the OHWM or when located on the upland (easterly) side of 91st Avenue West, up to a range of 45 to 65 feet, when a visual impact assessment is submitted in accordance with UPMC 18.25.110(E) and the decision-maker determines that a proposal will comply with the purpose and intent of UPMC 18.25.110 regarding view protection. The 35-foot, 45-foot and 65-foot limit areas located east of 91st Avenue West are shown in Figure 11.
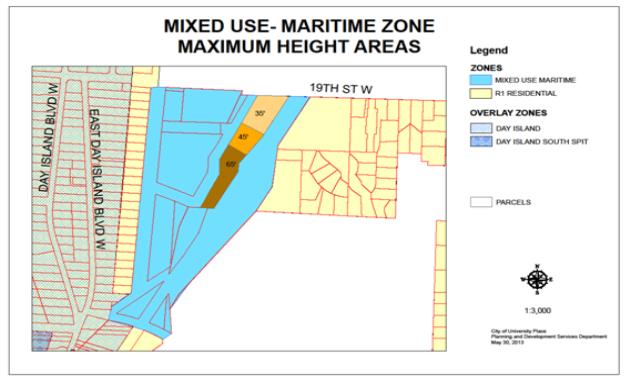
Figure 11
(25) A 35-foot rear setback measured from the ordinary high water mark is required for properties located within shoreline jurisdiction.
(26) Rear setback is measured from the ordinary high water mark.
(27) Only uses included in the Chambers Creek Properties master site plan are allowed in the Chambers Creek overlay. A maximum of 130 extended stay lodging residential units are allowed in conjunction with the resort and hotel.
(Ord. 760 § 5, 2022; Ord. 756 § 3 (Exh. B), 2022; Ord. 741 § 1 (Exh. H), 2020; Ord. 722 § 5, 2019; Ord. 689 § 1 (Exh. A), 2017; Ord. 668 § 1 (Exh. A), 2017; Ord. 662 § 1 (Exh. A), 20151; Ord. 636 § 2 (Exh. A), 2014; Ord. 628 § 1 (Exh. A), 2013; Ord. 607 § 1 (Exh. A), 2012; Ord. 589 § 1 (Exh. A), 2011; Ord. 559 § 4 (Exh. A), 2009; Ord. 544 § 1 (Exh. A), 2009; Ord. 514 § 3, 2008; Ord. 470 § 1 (Exh. A), 2006; Ord. 443 § 1 (Exh. A), 2005; Ord. 441 § 1, 2005; Ord. 422 § 2, 2004; Ord. 409 § 7, 2004; Ord. 394 § 1, 2003. Formerly 19.45.100).
1 Code reviser’s note: Ord. 662 inadvertently left out the amendments of Ord. 636. Those amendments have been restored per the intent of the City.


