Division III: Citywide Regulations
Chapter 18.11
GENERAL SITE REGULATIONS
Sections:
18.11.010 Purpose and applicability.
18.11.020 Accessory structures.
18.11.030 Conservation regulations.
18.11.040 Design standards – Residential and mixed-use districts.
18.11.050 Encroachments into required setbacks.
18.11.060 Fences, walls, and hedges.
18.11.070 Height limitation exceptions.
18.11.080 Lighting and illumination.
18.11.100 Swimming pools and spas.
18.11.110 Visibility at intersections and driveways.
18.11.010 Purpose and applicability.
The purpose of this chapter is to prescribe site regulations that apply, except where specifically stated, to development in all zoning districts. These standards shall be used in conjunction with the standards for each zoning district established in Division II, District Regulations. In any case of conflict, the standards specific to the zoning district shall control. [Ord. 24-002 § 5 (Exh. A).]
18.11.020 Accessory structures.
A. Applicability.
1. Detached Structures. The provisions of this section apply to roofed structures, including but not limited to garages, carports, sheds, workshops, gazebos, and covered patios, which are detached from and accessory to a main building on the site. These provisions also apply to unroofed structures that are over thirty (30) inches in height and are detached from and accessory to a main building on the site.
2. Attached Structures. The provisions of this section do not apply to accessory structures attached to a main building, which shall comply in all respects with the requirements of this code applicable to the main building.
3. Accessory Dwelling Units. Accessory dwelling units, attached or detached, are subject to the standards of DMC 18.19.040, Accessory dwelling units.
B. Relation to Existing Structures. A detached accessory structure may only be constructed on a lot on which there is a permitted main building to which the accessory structure is related.
C. Development Standards. Accessory structures shall meet the development standards of the district in which they are located except as follows:
1. Front and Street Side Yard Location Limitation. Accessory structures located in the front yard or street side yard shall be limited to decorative objects up to eight (8) feet in height that are open on all sides, such as gazebos and trellises, unless specifically allowed though the approval of a modification pursuant to Chapter 18.26 DMC, Modifications.
2. Side and Rear Setbacks.
a. Within Required Interior Side and Rear Setback Areas.
(i) Accessory structures up to ten (10) feet in height may be located up to three (3) feet from the interior side or rear property lines.
(ii) Accessory structures up to fourteen (14) feet in height may be located up to five (5) feet from the interior side or rear property lines provided structures cover no more than thirty percent (30%) of the required rear setback area or four hundred (400) square feet, whichever is less.
b. Reversed Corner Lots. On a reversed corner lot, an accessory structure shall be located no closer to the rear property line than the required side setback on the adjoining key lot and no closer to the side property line adjoining the street than the required front setback on the adjoining key lot.
c. Garages on Alleys. Where an alley abuts a property’s rear property line, accessory structures which provide covered parking for automobiles may be located up to five (5) feet from the rear property line if access to the covered parking is from the alley. Covered parking accessed from an alley may cover thirty percent (30%) of the area of the required rear setback area or four hundred (400) square feet, whichever is less. [Ord. 24-002 § 5 (Exh. A).]
18.11.030 Conservation regulations.
A. Purpose. The purpose of these provisions is to implement General Plan policies related to air quality and energy conservation by encouraging the conservation of nonrenewable energy resources, to facilitate the utilization of alternative, renewable energy resources, including wind and solar energy, and reduce vehicle miles traveled.
B. Circulation and Transportation.
1. Subdivisions, planned unit developments, and large-scale commercial developments shall be designed to encourage energy conserving transportation practices while discouraging unnecessary automobile use. Applications for these developments shall include pedestrian and bicycle circulation systems which are orderly, well-maintained, and convenient to use.
2. Nonresidential developments which include more than one hundred (100) employee parking spaces should include ancillary employee services, such as cafeterias or other food sources, banking facilities, or child care, to reduce the number of midday vehicle trips generated by the development.
C. Efficient Use of Solar Energy.
1. Subdivision and residential planned developments shall be designed to the maximum extent possible so that dwelling units are oriented to the south to permit maximum exposure to the winter sun for solar heating. Minimum setback requirements may be waived through approval of a conditional use permit where the Planning Commission finds it necessary in order to achieve a southerly orientation for individual dwelling units.
2. Buildings, landscaping, vegetation, fences, and other solar screens should be located and sited to the minimum extent possible so that they do not preclude or discourage the use of solar energy in adjacent properties and buildings. Where necessary, the Planning Director may require submission of a map showing shadows cast by solar screens, including landscaping and vegetation at maturity, for 12:00 noon (solar time) on December 21st.
3. Exterior clothes-drying facilities shall not be prohibited in subdivisions and shall be provided in apartment house and condominium developments.
4. Exterior active and passive solar energy collectors and ancillary equipment shall not be prohibited in subdivisions, apartment houses, and condominiums. [Ord. 24-002 § 5 (Exh. A).]
18.11.040 Design standards – Residential and mixed-use districts.
A. Applicability. All development within the RL, RM, CMX, and DMX districts shall meet the design standards of this section, except as provided below.
1. Exceptions. The standards of this section do not apply to detached single-unit development.
B. Required Building Location. The following building location requirements apply in the DMX and CMX districts:
1. Build-To Line. In the DMX and CMX districts, on any property developed with ground-floor nonresidential uses, buildings shall be located within five (5) feet of the required front and street side setback line for at least the amount of the linear street frontage listed below.
a. DMX District.
(i) Properties with less than seventy-five (75) feet of linear street frontage: eighty percent (80%).
(ii) Properties with seventy-five (75) or more feet of linear street frontage: sixty percent (60%).
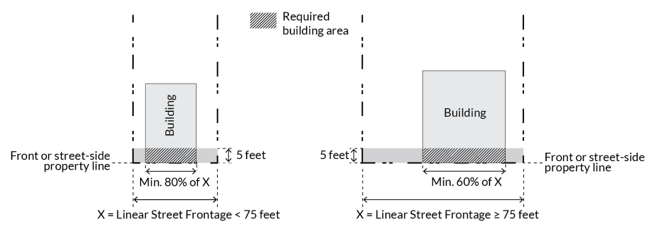
FIGURE 18.11.040.B.1.A: REQUIRED BUILDING LOCATION, DMX DISTRICT
b. CMX District.
(i) Properties with less than one hundred sixty (160) feet of linear street frontage: forty (40) feet.
(ii) Properties with one hundred sixty (160) or more feet of linear street frontage: twenty-five percent (25%).
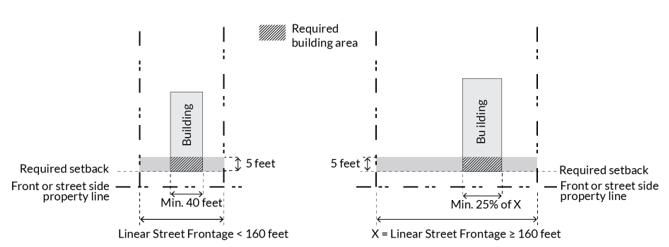
FIGURE 18.11.040.B.1.B: REQUIRED BUILDING LOCATION, CMX DISTRICT
2. Modifications. Should the applicant elect not to meet the above objective standards, the applicant may request a modification pursuant to Chapter 18.26 DMC, Modifications. A modification to the building location requirements may be approved upon finding that:
a. Entry courtyards, plazas, entries, or outdoor eating areas are located adjacent to the property line and buildings are built to the edge of the courtyard, plaza, or dining area; or
b. The building incorporates an alternative entrance design that creates a welcoming entry feature facing the street.
C. Building Orientation. Unless located behind another building, buildings shall be oriented toward the adjacent front or street side lot line with the building frontages parallel to the fronting adjacent lot line.
D. Entrances.
1. Ground Floor Nonresidential Uses.
a. There shall be a minimum of one (1) entrance for every fifty (50) feet of building frontage, with a maximum separation of one hundred (100) feet between entrances.
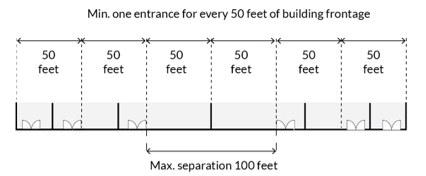
FIGURE 18.11.040.D.1.A: MINIMUM NUMBER AND REQUIRED LOCATION OF ENTRANCES, NONRESIDENTIAL USES
b. At least one (1) building entrance shall face a public walkway.
c. Buildings located on corners shall provide an entrance toward each street or have a common entrance to the building from both streets.
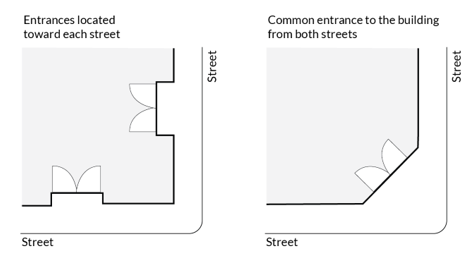
FIGURE 18.11.040.D.1.C: CORNER BUILDING ENTRANCES, NONRESIDENTIAL USES
d. Modifications. Should the applicant elect not to meet the above objective standards, the applicant may request a modification pursuant to Chapter 18.26 DMC, Modifications. A modification to the entrance requirements for nonresidential uses may be approved upon finding that:
(i) The proposed use has certain operational characteristics with which providing the required entrances is incompatible; and
(ii) Street-facing building walls exhibit architectural relief and detail, and will be enhanced with landscaping in such a way as to create visual interest and an engaging presence at the pedestrian level.
2. Residential Uses. All residential units shall provide a minimum of one (1) principal entrance in accordance with the following standards:
a. Principal Entrance Orientation. All units located along a sidewalk must have a principal entrance facing and accessed via a walkway or stairway from the sidewalk.
(i) The principal entrance may be an individual entrance to a single unit or a shared entrance that provides access to more than one (1) unit.
b. Principal Entrance Design. The principal entry shall be emphasized utilizing at least one (1) of the following methods:
(i) A projection (e.g., overhang) with a minimum depth of three (3) feet and a minimum horizontal area of twenty-four (24) square feet.
(ii) A recess with a minimum depth of three (3) feet and a minimum horizontal area of twenty-four (24) square feet.
(iii) An uncovered landing, deck, or stoop with a minimum six (6) foot by eight (8) foot usable area.
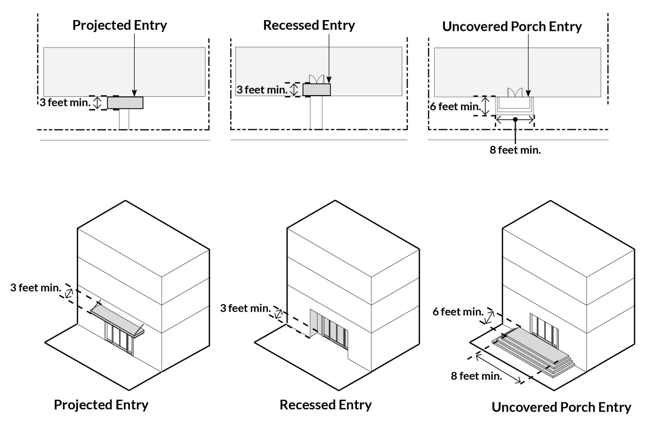
FIGURE 18.11.040.D.2.B: PRINCIPAL ENTRANCE DESIGN, RESIDENTIAL USES
c. Modifications. Should the applicant elect not to meet the above objective standards, the applicant may request a modification pursuant to Chapter 18.26 DMC, Modifications. A modification to the entrance requirements for residential uses may be approved upon finding that the alternative design creates a welcoming entry feature facing the street, such as a trellis, landscaped courtyard entry, enhanced walkway, columns or other architectural features or treatments.
E. Building Articulation. Buildings shall include the following design features to create visual variety and avoid a large-scale and bulky appearance:
1. Maximum Building Dimension. The maximum dimension of any single building shall not exceed two hundred (200) feet.
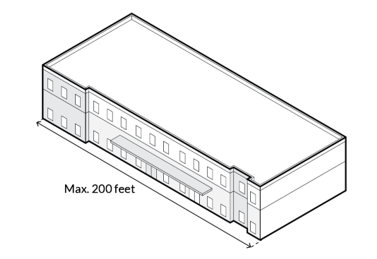
FIGURE 18.11.040.E.1: MAXIMUM BUILDING DIMENSION
a. In the DMX district along A and 1st Streets, any building over seventy-five (75) feet wide shall be broken down to read as a series of buildings no wider than seventy-five (75) feet each through architectural treatments such as changes in colors, materials, and offsets or change in wall plane.
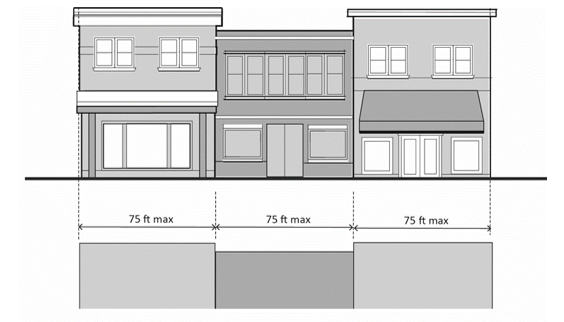
FIGURE 18.11.040.E.1.A: BUILDING ARTICULATION, A AND 1ST STREETS, DMX DISTRICT
2. Roofline, Buildings With Three (3) or More Stories. Rooflines of buildings with three (3) or more stories shall be varied and designed to minimize the bulk of a building, screen roof-mounted equipment, and enhance the building’s architectural design through the following methods:
a. A minimum of one (1) roofline offset of at least eighteen (18) inches in height and twenty (20) feet in length shall be provided for every one hundred (100) feet of facade length.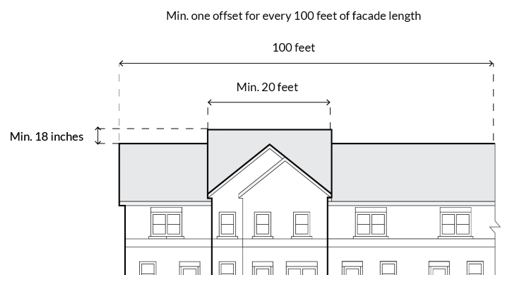
FIGURE 18.11.040.E.2.A: ROOFLINE OFFSET
b. Where parapets are provided, the minimum eighteen (18) inch offset in height required above may be substituted by an offset of at least eighteen (18) inches in depth. All parapets shall provide returns of at least six (6) feet in depth at the end of the parapet face to avoid a false front appearance.
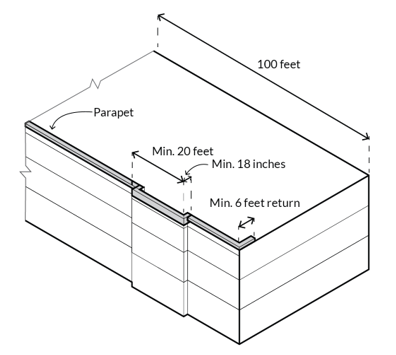
FIGURE 18.11.040.E.2.B: ROOFLINE OFFSET, PARAPETS AND PARAPET SUBSTITUTION
F. Windows and Openings.
1. Minimum Windows. No facade facing a public right-of-way shall run in a continuous plane of more than twenty (20) feet without at least one (1) window.
2. Ground-Floor Transparency. Exterior walls of nonresidential uses and residential common areas facing and within twenty (20) feet of a front or street side property line shall include windows, doors, or other openings for at least fifty percent (50%) of the building wall area located between three (3) and eight (8) feet above the level of the sidewalk.
a. Design of Required Openings. Openings fulfilling this requirement shall have transparent glazing and provide views into work areas, display areas, sales areas, lobbies, or similar active spaces, or into window displays that are at least three (3) feet deep.
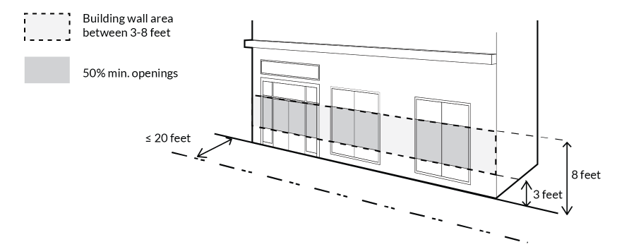
FIGURE 18.11.040.F.2: GROUNDFLOOR TRANSPARENCY, NONRESIDENTIAL USES AND RESIDENTIAL COMMON AREAS
b. Modifications. Should the applicant elect not to meet the above objective standards, the applicant may request a modification pursuant to Chapter 18.26 DMC, Modifications. A modification to the ground-floor transparency requirements may be approved upon finding that:
(i) The proposed use has certain operational characteristics with which providing the required windows and openings is incompatible; and
(ii) Street-facing building walls will exhibit architectural relief and detail, and will be enhanced with landscaping in such a way as to create visual interest at the pedestrian level.
3. Residential Uses – Window Trim or Recess. Windows for residential uses shall have trim at least two (2) inches wide and at least one-half (0.5) inch in depth or must be recessed at least two (2) inches from the plane of the surrounding exterior wall.
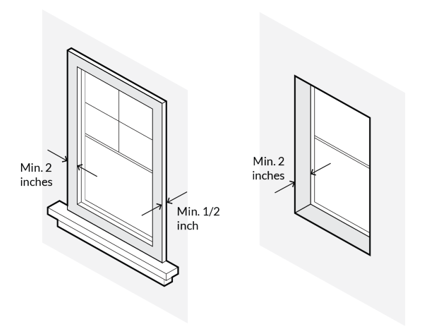
FIGURE 18.11.040.F.3: WINDOW TRIM OR RECESS, RESIDENTIAL USES
a. Modifications. Should the applicant elect not to meet the above objective standard, the applicant may request a modification pursuant to Chapter 18.26 DMC, Modifications. A modification to the window trim requirements for residential uses may be approved to accommodate alternative window design complementary to the architectural style of the structure.
G. Facade Design. No facade facing a public right-of-way shall run in a continuous plane of more than fifty (50) feet without incorporating one (1) or more of the following:
1. A vertical wall shift at least two (2) feet deep and a minimum of one (1) story in height.
2. A change in material. The material change shall be a minimum of three (3) feet wide and a minimum of one (1) story in height.
3. A building entrance.
4. A projection such as a stoop, bay, or overhang.
5. A massing break with a minimum width of ten (10) feet and minimum depth of two (2) feet.
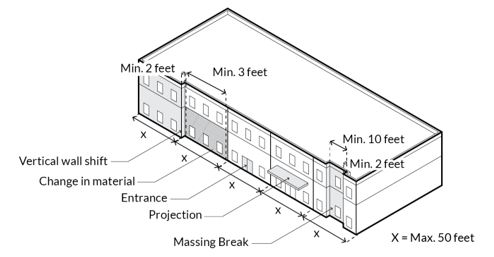
FIGURE 18.11.040.G: FACADE DESIGN
6. Modifications. Should the applicant elect not to meet the above objective standards, the applicant may request a modification pursuant to Chapter 18.26 DMC, Modifications. A modification to the facade design requirements may be approved upon finding that adequate design features have been incorporated to create visual variety and avoid a bulky or monolithic appearance.
H. Open Space. Open space, unoccupied by main or accessory structures, parking areas, driveways, and loading areas and open and unobstructed to the sky, shall be provided in accordance with the following standards:
1. Minimum Amount of Open Space.
a. Residential Districts. A minimum of two hundred (200) square feet of open space shall be provided per residential unit. A minimum of fifty (50) square feet per unit shall be private open space. The balance of the required open space may be provided as private or common open space.
b. DMX District. A minimum of one hundred (100) square feet of open space shall be provided per residential unit, a minimum of which fifty (50) square feet per unit shall be private open space. The balance of the required open space may be provided as private or common open space.
c. CMX District. A minimum of one hundred twenty-five (125) square feet of open space shall be provided per residential unit, a minimum of which fifty (50) square feet per unit shall be private open space. The balance of the required open space may be provided as private or common open space.
2. Configuration.
a. Private open space typically consists of balconies, decks, patios, fenced yards, and other similar areas outside the residential unit that are exclusively used by occupants of the specific unit and their guests.
b. Common open space typically consists of landscaped areas, patios, swimming pools, barbecue areas, playgrounds, turf, or other such improvements as are appropriate to enhance the outdoor environment of the development and may be used by all occupants of the development.
3. Minimum Dimensions.
a. Private Open Space.
(i) Ground Level. Private open space located on the ground level (e.g., yards, decks, patios) shall be a minimum of eight (8) feet in length and eight (8) feet in width.
(ii) Above Ground Level. Private open space located above ground level (e.g., balconies) shall be a minimum of six (6) feet in length and six (6) feet in width.
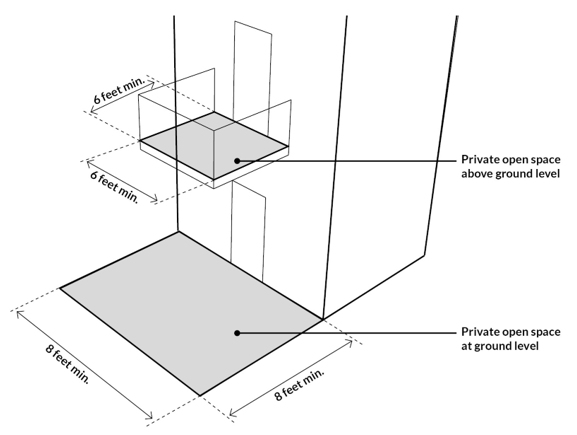
FIGURE 18.11.040.H.3.A: MINIMUM DIMENSIONS, PRIVATE OPEN SPACE
b. Common Open Space. Common open space areas shall be a minimum of fifteen (15) feet in length and fifteen (15) feet in width.
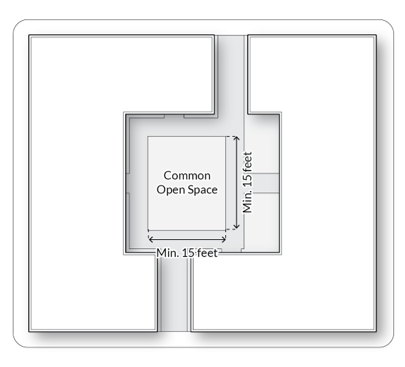
FIGURE 18.11.040.H.3.B: MINIMUM DIMENSIONS, COMMON OPEN SPACE
4. Usability. A surface shall be provided that allows convenient use for outdoor living and/or recreation. Such surface may be any practicable combination of lawn, garden, flagstone, wood planking, concrete, or other serviceable, dust-free surfacing. Slope shall not exceed ten percent (10%).
5. Accessibility.
a. Private Open Space. The space shall be accessible to only the individual residential unit it serves and shall be accessible by a doorway to a habitable room or hallway.
b. Common Open Space. The space shall be accessible to all living units on the lot.
6. Modifications. Should the applicant elect not to meet the above objective standards, the applicant may request a modification pursuant to Chapter 18.26 DMC, Modifications. A modification to the open space standards may be approved upon finding that usable open space designed for the use and enjoyment of the residents will be provided.
I. Parking Area Design.
1. Curb Cuts. Curb cuts shall be minimized and located on side streets wherever possible.
2. Maximum Parking Frontage. On lots fifty (50) feet or wider, the total width of on-site parking areas visible from the street, including open parking, carports, and garages, shall not exceed forty percent (40%) of any public street frontage.
a. Modifications. Should the applicant elect not to meet the above objective standards, the applicant may request a modification pursuant to Chapter 18.26 DMC, Modifications. A modification to the maximum parking frontage requirement may be approved upon finding that:
(i) The lot is constrained such that limiting the visibility of parking to forty percent (40%) of the public street frontage is infeasible; and
(ii) Landscaping and other treatments have been incorporated to minimize the visibility of aboveground parking from the public street frontage.
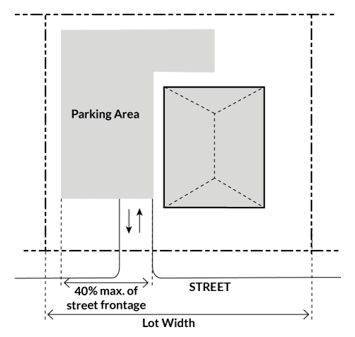
FIGURE 18.11.040.I.2: MAXIMUM PARKING FRONTAGE
3. Location. Parking areas in the RM, CMX, and DMX districts shall be located a minimum of forty (40) feet from the primary street facing property line.
a. Modifications. Should the applicant elect not to meet the above objective standards, the applicant may request a modification pursuant to Chapter 18.26 DMC, Modifications. A modification to the parking location requirement may be approved upon finding that:
(i) The design incorporates conditioned, usable space or active open space close to the public sidewalk to the maximum extent feasible; and
(ii) The site is physically constrained such that parking located more than forty (40) feet from the primary street frontage is not feasible. [Ord. 24-002 § 5 (Exh. A).]
18.11.050 Encroachments into required setbacks.
Where setbacks are required in this code, they shall be not less in depth or width than the minimum dimension specified, shall be open at every point, and shall not be obstructed with nonmovable features from the ground upward, except as provided below, or as specifically identified in another section of this code. Encroachments are also subject to DMC 18.11.110, Visibility at intersections and driveways.
|
Encroachment |
Front and Street Side Setbacks |
Interior Side Setback |
Rear Setback |
|---|---|---|---|
|
All encroachments |
No encroachment may extend into a public utility easement. Where any allowance of this code conflicts with applicable building codes, the more restrictive shall apply. |
||
|
Architectural features including sills, chimneys, cornices and eaves |
2 ft |
2 ft |
2 ft |
|
Open, unenclosed, uncovered decks, porches, platforms, stairways and landing places less than 30 inches above the surface of the ground |
May encroach provided the encroachment does not extend into a public utility easement or conflicts with any other applicable code |
||
|
Open, unenclosed, uncovered metal fire escapes |
3 ft |
3 ft |
3 ft |
|
Rain barrels and cisterns with a maximum capacity of 1,000 gallons, or other similar storm water management equipment |
Shall not encroach |
No closer than 3 feet from the lot line |
|
|
Mechanical and other equipment, detached or attached, such as water heaters, air conditioners, electric meters, electric transformers, pool equipment, cable television or phone utility boxes |
Shall not encroach |
No closer than 3 feet from the lot line |
|
|
Ramps and similar structures that provide access for persons with disabilities |
Reasonable accommodation will be made, consistent with the Americans with Disabilities Act; see Chapter 18.27 DMC, Reasonable Accommodation |
||
[Ord. 24-002 § 5 (Exh. A).]
18.11.060 Fences, walls, and hedges.
Fences, walls, dense hedges, and similar structures shall comply with the standards of this section.
A. Maximum Height. Fences, walls, dense hedges, and similar structures are limited to a maximum height as provided below. Dense hedges are not subject to a height limit provided they are located outside the required front and street side setback areas.
1. Residential Districts.
a. Within Required Front Setback Areas. Four (4) feet, provided any portion of the fence over three (3) feet shall be a minimum of fifty percent (50%) transparent.
b. Within Ten (10) Feet of Any Other Street-Facing Property Line. Four (4) feet, provided any portion of the fence over three (3) feet shall be a minimum of fifty percent (50%) transparent. Additional height may be allowed within this required street side setback as follows:
(i) Fences up to seven (7) feet in height may be allowed within the required street side setback subject to approval of a modification pursuant to Chapter 18.26 DMC, Modifications, and the following:
(A) The area between the property line or back of sidewalk and the fence shall be landscaped and maintained free of weeds.
(B) The fence shall not extend beyond the nearest front corner of the main structure.
c. Other Areas. In all areas of a site outside the required front setback and more than ten (10) feet of any other street-facing property line, the maximum fence height is seven (7) feet.
2. Nonresidential Districts.
a. Within Ten (10) Feet of Any Street-Facing Property Line. Four (4) feet, provided any portion of the fence over three (3) feet shall be a minimum of fifty percent (50%) transparent. Additional height may be allowed as follows:
(i) Fences up to seven (7) feet in height may be allowed within ten (10) feet of a street-facing property subject to approval of a modification pursuant to Chapter 18.26 DMC, Modifications, and the following:
(A) Any portion of the fence over three (3) feet shall be a minimum of fifty percent (50%) transparent.
(B) The area between the property line or back of sidewalk and the fence shall be landscaped and maintained free of weeds.
(C) The fence shall be constructed of durable, corrosion-resistant material, such as wrought iron.
b. Other Areas. In all areas of a site more than ten (10) feet of any street-facing property line, the maximum fence height is seven (7) feet unless a higher fence is approved pursuant to a modification.
3. Recreational Fencing. Fencing located around sport courts and similar areas may be allowed to exceed the maximum height listed above pursuant to approval of a modification pursuant to Chapter 18.26 DMC, Modifications; provided, that all parts of the fence over seven (7) feet are made of open-wire construction or other corrosion-resistant materials.
4. Public Safety Facilities. Fencing height standards of this section shall not be applicable to any public safety facility.
5. Decorative Features. One (1) entry gateway, trellis, or other entry structure is permitted in the required front or street-facing side setback of each lot; provided, that the maximum height or width of the structure does not exceed eight (8) feet and the maximum depth does not exceed five (5) feet.
6. Intersection and Driveway Visibility. Notwithstanding other provisions of this section, fences, walls, and related structures shall comply with DMC 18.11.110, Visibility at intersections and driveways.
B. Materials.
1. Prohibition on Hazardous Fencing Materials. The use of barbed wire, razor wire, ultra-barrier, electrified, and other hazardous fencing is not permitted unless such fencing is required by any law or regulation of the City, the State of California, Federal Government, or other public agency.
a. Exception. The Director may approve an exception to this standard for sites in industrial districts, provided the hazardous fencing materials are located at the top portion of a fence which is at least six (6) feet in height and the Director finds such fencing is necessary for security purposes.
2. Limitation on Chain Link Fencing.
a. In residential districts, chain link fencing shall not be visible from the street.
b. In nonresidential districts, chain link fencing visible from the street shall be vinyl coated, slatted, or landscaped with climbing vines.
3. Limitation on Concrete Block. Plain concrete block is not permitted as a fencing material. Concrete block must be finished with stucco (or decorative split-faced block) and capped with a decorative cap. [Ord. 24-002 § 5 (Exh. A).]
18.11.070 Height limitation exceptions.
Towers, spires, cupolas, chimneys, penthouses, water tanks, flagpoles, monuments, scenery lofts, radio and television aerials and antennas, fire towers and similar structures and necessary mechanical appurtenances covering not more than ten percent (10%) of the ground area covered by the main structure may be erected to a height not more than twenty-five (25) feet above the limit prescribed by the regulations for the district in which they are located.
A. Design Review Required. Design review, pursuant to Chapter 18.23 DMC, Design Review, is required for any projection over the height limit except flagpoles. [Ord. 24-002 § 5 (Exh. A).]
18.11.080 Lighting and illumination.
A. Applicability. The standards of this section apply to all new development and to exterior alterations and additions that involve replacement light fixtures or systems, except as provided below.
1. Exemptions. The following lighting is exempt from the provisions of this section:
a. Public and private street lighting.
b. Athletic Field Lights. Athletic field lights within a City recreation area.
c. Public Facility Safety and Security Lighting. Safety and security lighting for public facilities.
d. Construction and Emergency Lighting. Construction or emergency lighting fixtures, provided they are temporary and are discontinued immediately upon completion of the construction work or abatement of the emergency.
e. Seasonal Lighting. Seasonal lighting displays related to cultural or religious celebrations.
B. Prohibitions. Unless otherwise permitted by a specific provision of this code, the following types of exterior lighting are prohibited:
1. Searchlights. The operation of searchlights for advertising purposes.
2. Mercury Vapor. Mercury vapor lights.
3. Other Light Types. Laser lights or any other lighting that flashes, blinks, alternates, or moves.
C. General Requirements.
1. Fixture Types. All luminaries shall meet the most recently adopted criteria of the Illuminating Engineering Society of North America (IESNA) for “cut-off” or “full cut-off” luminaries.
2. Design of Fixtures. Fixtures shall be appropriate to the style and scale of the architecture. Fixtures on buildings shall be attached only to walls or eaves, and the top of the fixture shall not exceed the height of the parapet or roof or eave of roof.
3. Timing Controls. All outdoor lighting in nonresidential development shall be on a time clock or photo-sensor system and turned off during daylight hours and during hours when the building is not in use and the lighting is not required for security.
4. Trespass. All lights shall be directed, oriented, and shielded to prevent light trespass or glare onto adjacent properties. The light level at any property line shall not exceed one (1) foot-candle, unless otherwise required by the Police Department. [Ord. 24-002 § 5 (Exh. A).]
18.11.090 Screening.
A. Screening of Mechanical and Electrical Equipment. All exterior mechanical and electrical equipment shall be screened or incorporated into the design of buildings so as not to be visible from adjacent at-grade public rights-of-way and/or adjacent residential districts. Equipment to be screened includes, but is not limited to, all roof-mounted equipment, air conditioners, heaters, utility meters, cable equipment, telephone entry boxes, backflow devices, irrigation control valves, electrical transformers, pull boxes, and all ducting for air conditioning, heating, and blower systems. Screening materials shall be consistent with the exterior colors and materials of the building. Exceptions may be granted by the Director where screening is infeasible due to health and safety, structural limitations, or utility requirements.
B. Common Property Lines Where Certain Uses Abut a Residential District. A solid screening wall seven (7) feet in height shall be provided on the interior lot lines of any lot that contains any use in the industrial use classification or any use in the transportation, communication, and utilities use classification (except telecommunications facilities) and abuts a residential district.
1. Timing. The screening wall shall be provided at the time of new construction or expansion of buildings, or changes from one (1) use classification to another nonresidential use classification.
2. Location. Screening walls shall follow the lot line of the lot to be screened, or shall be arranged within the boundaries of the lot so as to substantially hide from adjoining lots the building, facility, or activity required to be screened.
3. Materials. Industrial uses shall provide a solid screening wall of stucco, decorative block, or concrete panel. Screening walls for other uses shall be constructed of stucco, decorative block, concrete panel, wood, or other substantially equivalent material.
C. Outdoor Storage Areas. Outdoor storage areas visible from any public street or highway, existing or planned residential area, or publicly accessible open space area are subject to design review pursuant to Chapter 18.23 DMC, Design Review, and shall be fenced or screened in accordance with Table 18.11.090.C: Outdoor Storage Area Screening and Fencing Requirements.
|
Maximum height |
Screening walls and fences shall not exceed the maximum allowable fence heights unless allowed pursuant to approval of a modification pursuant to Chapter 18.26 DMC, Modifications. |
||
|
Allowable materials (✔: allowed; X: not allowed) |
Solid Wall (stucco, decorative block, or concrete panel) |
Solid Fence (wood, vinyl, or similar material) |
Slatted Chain Link Fence |
|
Visible from the freeway |
✔ |
X |
X |
|
Commercial and mixed-use districts, not visible from the freeway |
✔ |
✔ |
X |
|
Industrial districts, not visible from the freeway |
✔ |
✔ |
✔ |
D. Other Outdoor Activity Areas. Where the Director finds that an outdoor use without screening would have a detrimental effect, the outdoor use shall be screened from view from any public street or freeway; existing or planned residential area; or publicly accessible open space area.
E. Maintenance. Screening walls shall be maintained in good repair, including painting, if required, and shall be kept free of litter and advertising. Graffiti shall be removed within two (2) days of notice of its placement. Where hedges are used as screening, trimming or pruning shall be employed as necessary to maintain the required and the maximum allowed height. [Ord. 24-002 § 5 (Exh. A).]
18.11.100 Swimming pools and spas.
Swimming pools, spas, and any body of water having a depth of more than eighteen (18) inches and related equipment shall comply with the following standards:
A. No swimming pool, spa, or any body of water having a depth of more than eighteen (18) inches shall be located in a required front or side setback nor less than five (5) feet from a property line, measured to the outside edge of water.
B. Accessory mechanical equipment and related structures shall not be located within fifteen (15) feet of a bedroom window on an adjacent lot. [Ord. 24-002 § 5 (Exh. A).]
18.11.110 Visibility at intersections and driveways.
Vegetation and structures located within ten (10) feet of a driveway intersection with a street or sidewalk shall be subject to review and approval by the City Engineer/Director of Utilities. Sight distance at intersections shall be in accordance with the City’s current Engineering and Design Standards. [Ord. 24-002 § 5 (Exh. A).]


