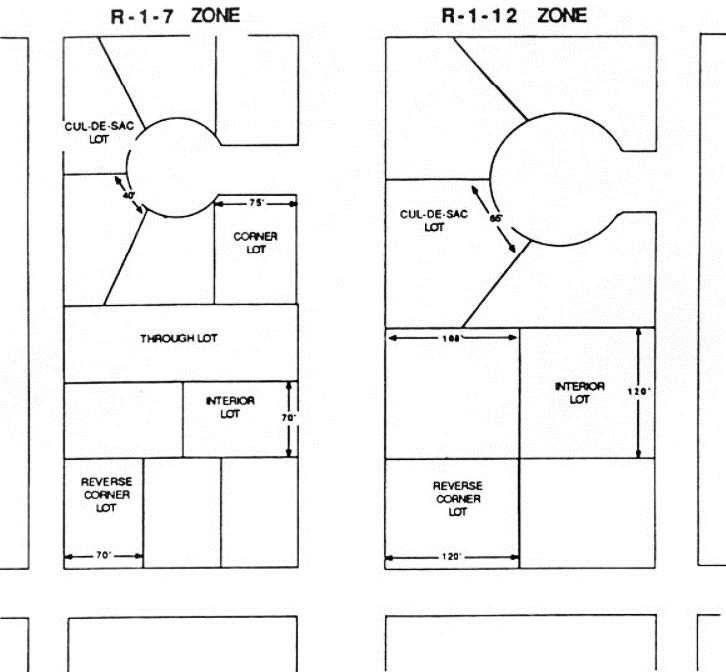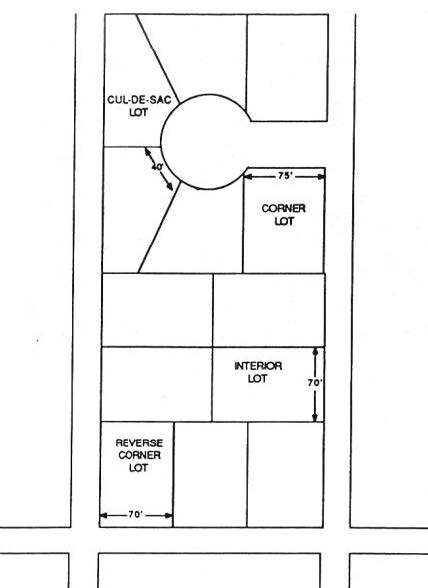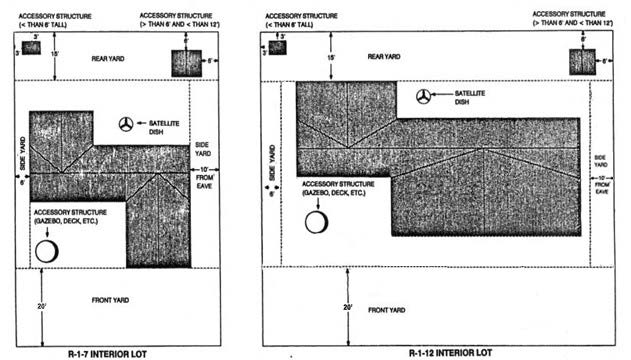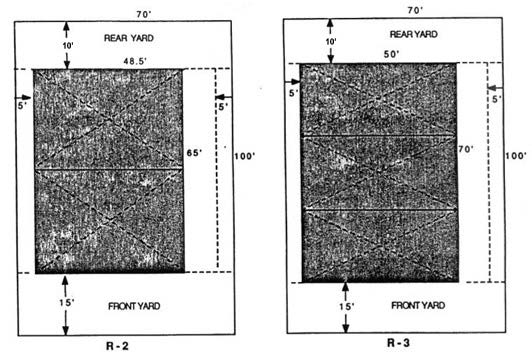Division 2. Zones, Allowable Uses, and Development Standards
Chapter 17.10
RESIDENTIAL ZONES
Sections:
17.10.010 Purpose and intent of residential zones.
17.10.020 Residential zones land use regulations
17.10.030 Residential zones development standards.
17.10.040 Accessory structures.
17.10.060 Fences, walls, and hedges.
17.10.080 Recreation and open space.
17.10.100 Architectural standards: R-1-7 and R-1-12 zones.
17.10.010 Purpose and intent of residential zones.
The purposes and intent of the residential zones are as follows:
|
A. |
|
RR, RR-43, RR-100--Rural Residential Zones. The purpose of the rural residential zones are to preserve the rural character of the city by providing for areas that allow low density residential development on large lots. These zones are intended to serve as transition areas between urbanizing lands and existing agriculture operations. The rural residential zones are categorized by minimum parcel size as follows: 0.5 acre for RR, one acre or forty-three thousand square feet for RR-43, and 2.5 acres or one hundred thousand square feet for RR-100. The rural residential zones implement the very low density residential (VLDR), quasi-public (QP), and schools (S) land use designations in the general plan. |
|
|
||
|
|
||
|
|
||
|
|
||
|
|
|
B. |
|
R-1-7, R-1-12--Single-Unit Residential Zones. The purpose of the single-unit residential zones is to provide areas in the city that allow low and medium density residential development and other compatible uses. These zones are intended to promote an environment which is free of traffic and parking congestion, significant noise levels, and uses which are not complementary to residential neighborhoods. The R-1 residential zones are categorized by minimum parcel size as follows: seven thousand square feet for R-1-7, and twelve thousand square feet for R-1-12. The single-unit residential zones implement the low density residential (LDR), medium density residential (MDR), quasi-public (QP), and schools (S) land use designations in the general plan. |
|
|
||
|
|
||
|
|
|
C. |
|
R-2, R-3--Multi-Unit Residential Zones. The purpose of the multi-unit residential zones is to provide areas in the city that allow a range of medium and high density residential development and other compatible uses. Development in these zones is to be designed in a manner which does not conflict with surrounding land uses and does not overburden local streets. The multi-unit residential zones are categorized by maximum density as follows: R-2 and R-3. The multi-unit zones implement the medium density residential (MDR), high density residential (HDR), quasi-public (QP), and schools (S) land use designations in the general plan. |
|
|
||
|
|
||
|
|
(Ord. 24-01 §2(Exh. A-1)).
17.10.020 Residential zones land use regulations.
A. Table 17.10-1 Land Use Regulations--Residential Zones. Table 17.10-1 (Land Use Regulations--Residential Zones) establishes the uses allowed within each residential zone and any permits required to establish the use.
B. Uses Not Listed. Land uses not listed in Table 17.10-1 (Land Use Regulations--Residential Zones) are not allowed, in compliance with Section 17.04.030 (Uses not classified).
C. Additional Regulations. The right-hand column in Table 17.10-1 (Land Use Regulations--Residential Zones) indicates additional regulations that may apply to the use. Provisions in other sections of this zoning code may also apply.
|
Key: |
P = Allowed by Right; AUP = Administrative Use Permit; (–) = Not Allowed CUP = Conditional Use Permit |
|||||||
|---|---|---|---|---|---|---|---|---|
|
Land Use (see Division 8 for land use definitions) |
Permit Requirement by Zone |
Additional Regulations |
||||||
|
RR |
RR-43 |
RR-100 |
R-1-7 |
R-1-12 |
R-2 |
R-3 |
||
|
Agriculture, Resource, and Open Space Uses |
||||||||
|
Accessory Structure, Agricultural |
P |
P |
P |
- |
- |
- |
- |
Chapter 17.22 (Accessory Structures) |
|
Human Services Uses |
||||||||
|
Cemetery |
CUP |
CUP |
CUP |
CUP |
CUP |
- |
- |
|
|
Child Day Care Home |
P |
P |
P |
P |
P |
P |
P |
|
|
Community Care Facility, Large |
P |
P |
P |
P |
P |
P |
P |
|
|
Community Care Facility, Small |
P |
P |
P |
P |
P |
P |
P |
|
|
Day Care Center |
CUP |
CUP |
CUP |
CUP |
CUP |
CUP |
CUP |
|
|
Emergency Shelter |
- |
- |
- |
- |
- |
- |
P |
Section 17.40.030 |
|
Recreation, Education, and Public Assembly Uses |
||||||||
|
Place of Assembly |
- |
- |
- |
CUP |
CUP |
CUP |
CUP |
|
|
School, Private and Vocational |
CUP |
CUP |
CUP |
- |
- |
CUP |
CUP |
|
|
Residential Uses |
||||||||
|
Accessory Structure, Residential |
P |
P |
P |
P |
P |
P |
P |
Chapter 17.22 (Accessory Structures) |
|
Boarding House |
- |
- |
- |
- |
- |
CUP |
CUP |
|
|
Cottage Food Operation |
P |
P |
P |
P |
P |
P |
P |
|
|
Dwelling, Accessory Dwelling Unit (ADU) |
P |
P |
P |
P |
P |
P |
P |
Section 17.40.010 (Accessory dwelling unit) |
|
Dwelling, Multi-Unit (three or more) |
- |
- |
- |
- |
- |
P |
P |
Chapter 17.46 (Multi-Unit Dwelling Objective Design Standards) |
|
Dwelling, Single-Unit |
P |
P |
P |
P |
P |
CUP |
CUP |
Section 17.10.100 (Architectural standards: R-1-7 and R-1-12 zones) |
|
Dwelling, Two-Unit |
- |
- |
- |
CUP |
CUP |
P |
P |
|
|
Employee Housing |
P |
P |
P |
P |
P |
P |
P |
|
|
Home Occupation |
P |
P |
P |
P |
P |
P |
P |
Section 17.40.040 (Home occupation) |
|
Mobile Home Park |
CUP |
CUP |
CUP |
- |
- |
CUP |
CUP |
Section 17.10.100 (Architectural standards: R-1-7 and R-1-12 zones) Section 17.40.050 (Mobile home park) |
|
Single Room Occupancy Housing |
- |
- |
- |
CUP |
CUP |
P |
P |
|
|
Supportive/Transitional Housing |
P |
P |
P |
P |
P |
P |
P |
|
|
Retail, Service, and Office Uses |
||||||||
|
Kennel |
CUP |
CUP |
CUP |
- |
- |
- |
- |
|
|
Subdivision Sales Office |
P |
P |
P |
P |
P |
P |
P |
|
|
Veterinary Clinic, Large |
CUP |
CUP |
CUP |
- |
- |
- |
- |
|
|
Veterinary Clinic, Small |
CUP |
CUP |
CUP |
- |
- |
- |
- |
|
|
Public, Utility, Transportation, and Communication Uses |
||||||||
|
Public and Quasi-Public Use |
CUP |
CUP |
CUP |
CUP |
CUP |
CUP |
CUP |
|
|
Utility Facility and Infrastructure |
CUP |
CUP |
CUP |
CUP |
CUP |
CUP |
CUP |
|
|
Wireless Telecommunication Facility, Small Cell |
CUP |
CUP |
CUP |
CUP |
CUP |
CUP |
CUP |
|
|
Wireless Telecommunication Facility, Tower |
CUP |
CUP |
CUP |
CUP |
CUP |
CUP |
CUP |
See Section 17.40.070 |
(Ord. 24-01 §2(Exh. A-1)).
17.10.030 Residential zones development standards.
A. Table 17.10-2 Development Standards--Residential Zones. Table 17.10-2 (Development Standards--Residential Zones) establishes parcel and structure standards that apply to all development in the specified zone. Provisions in other sections of this zoning code may also apply.
|
Development Feature (minimum unless otherwise specified) |
Zone |
||||||
|---|---|---|---|---|---|---|---|
|
RR |
RR-43 |
RR-100 |
R-1-7 |
R-1-12 |
R-2 |
R-3 |
|
|
General |
|||||||
|
Density (max. du/ac) |
2 |
2 |
2 |
9-12 |
9-12 |
12 |
20-24 |
|
Structure Coverage (max. percentage of total parcel area) |
40 |
40 |
40 |
40 |
40 |
50 |
50 |
|
Parcel Size |
0.5 acres |
1.0 acres |
2.5 acres |
7,000 sq. ft. |
12,000 sq. ft. |
7,000 sq. ft. |
7,000 sq. ft. |
|
Height (max. ft.) |
|||||||
|
Main Structure |
35 |
35 |
35 |
35 |
35 |
35 |
455 |
|
Accessory Structure |
45 |
45 |
45 |
121,7 |
121,7 |
121 |
121 |
|
Parcel Dimensions |
|||||||
|
Depth to Width Ratio (max.) |
3:1 |
3:1 |
3:1 |
n/a |
n/a |
n/a |
n/a |
|
Depth (ft.) |
n/a |
n/a |
n/a |
100 |
100 |
n/a |
n/a |
|
Width (ft.) |
|||||||
|
Interior Parcels |
120 |
120 |
120 |
70 |
120 |
70 |
70 |
|
Cul-de-sac Parcels |
60 |
60 |
60 |
40 |
65 |
40 |
40 |
|
Corner Parcels |
120 |
120 |
120 |
75 |
120 |
75 |
75 |
|
Reverse Corner Parcels |
n/a |
n/a |
n/a |
70 |
120 |
70 |
70 |
|
Yards (ft.)2 |
|||||||
|
Front |
35 |
35 |
35 |
204,6 |
206 |
156 |
156 |
|
Rear |
25 |
25 |
25 |
153 |
153 |
103 |
103 |
|
Side |
|||||||
|
Interior Parcels |
15 |
15 |
15 |
5 |
5 |
5 |
5 |
|
Corner Parcel: Street Side |
35 |
35 |
35 |
108 |
108 |
5 |
5 |
Specific Standards
1 Garages and carports are allowed a maximum height of fifteen feet.
2 All required yards shall extend the full width or depth of the parcel and shall be open from the ground to the sky, with the following exceptions:
A. Belt courses, cornices, eaves, sills, fireplace chimneys and other similar architectural features may extend or project into a required side yard not more than seven inches for each one foot of the width of such required side yard and may extend or project into a front or rear yard not more than thirty-six inches.
B. Uncovered, unenclosed porches, platforms, or landing places which do not extend above the level of the first floor of the building may extend into any front yard not more than six feet and may extend into any side or rear yard not more than three feet.
C. Open, unenclosed stairways or balconies not covered by a roof or canopy may extend or project into a required front yard not more than thirty-six inches.
3 Covered patios are allowed to encroach up to five feet from the rear property line subject to approval of a minor deviation if they meet the following:
A. The lot must meet the structure coverage requirement;
B. Patio cannot be enclosed;
C. Must maintain a minimum five-foot setback clear to the sky;
D. The patio roof cannot exceed twelve feet in height with a maximum pitch of two to twelve; and
E. The applicant shall submit a plot plan for a building permit in addition to the structural renderings.
4 Cul-de-sac and curved parcels within the R-1-7 zone shall have a front yard setback distance of fifteen feet. A curved parcel is a parcel that has frontage of fifty percent or more along a curved street with a curve radius of one hundred feet or less.
5 The structure height in the R-3 zone shall be limited to a single story within seventy-five feet of either an R-1-7 or R-1-12 zone.
6 Building additions or expansions are allowed to encroach up to five feet from the standard front setback subject to the approval of minor deviation.
7 The maximum height of flagpoles, antennas, and similar features shall have a maximum height of eighty feet.
8 Street side setback standards for corner parcels shall apply to both structures and fences.
Figure 17.10-1
Minimum Parcel Dimensions: R-1, R-1-7, R-1-12 Zones
Figure 17.10-2
Minimum Parcel Dimensions: R-2, R-3 Zones
Figure 17.10-3
Yard Requirements: R-1, R-1-7, R-1-12 Zones
Figure 17.10-4
Yard Requirements: R-2, R-3 Zones
(Ord. 24-01 §2(Exh. A-1)).
17.10.040 Accessory structures.
Construction of accessory structures shall be consistent with the standards established in Chapter 17.22 (Accessory Structures). (Ord. 24-01 §2(Exh. A-1)).
17.10.050 Signs.
Signs shall be consistent with the requirements of Chapter 17.30 (Sign Regulations). (Ord. 24-01 §2(Exh. A-1)).
17.10.060 Fences, walls, and hedges.
A. Fences, walls, and hedges shall be consistent with the clear vision triangle provisions established in Section 17.20.030 (Clear vision triangle).
B. Fences, walls, and hedges shall not exceed seven feet in height in any rear or side yard, except where a six-foot block wall is required.
C. Fences, walls, and hedges shall not exceed forty-two inches in height in any required front yard area, in compliance with Chapter 17.24 (Fences, Walls, and Hedges).
D. Swimming pools shall be entirely enclosed by a wall or fence at least five feet in height and be self-closing, or as required by California Building Code.
E. Fences or structures exceeding seven feet in height, to enclose tennis courts or other game areas, located within the rear half of a lot shall be composed of wire mesh capable of admitting at least ninety percent of light as measured on a calibrated light meter.
F. All fence posts to be placed in the ground shall be treated prior to installation to prevent rot or insect damage.
G. On property developed with four or more dwelling units, all property lines that adjoin a single-unit residential zone shall construct a seven-foot solid masonry wall along the adjoining property lines. For the purpose of this subsection, when properties are separated by an alley, they are considered to adjoin and a wall shall be constructed along the side of the alley which is in the R-2 or R-3 zones. (Ord. 24-01 §2(Exh. A-1)).
17.10.070 Parking.
A. Off-street parking and loading shall be consistent with the requirements of Chapter 17.28 (Parking, Loading, and Access).
B. No more than forty percent of any front, side, street side, or rear yard area shall be used for excess parking, beyond what is required by subsection A of this section.
C. A zoning clearance shall be required for any excess parking proposed beyond what is allowed by subsection B of this section.
D. Public utility easements shall not be hardscaped, unless permitted by the governing planning permit. (Ord. 24-01 §2(Exh. A-1)).
17.10.080 Recreation and open space.
A. Single-Family Dwelling Zones. A minimum of fifty percent of the front yard area shall be landscaped with a combination of trees, turf, or shrubbery. Hybrid Bermuda or other grass that requires a minimum of water shall be encouraged. All landscaped areas shall be provided with an automatic irrigation system.
B. Multifamily Dwelling Zones. On each building site where there are more than ten multi-unit dwellings proposed, there shall be provided landscaped and usable recreational and open space areas equaling at least five percent of the net parcel area or four hundred square feet for each dwelling unit, whichever is deemed most feasible by the director. Usable open space shall mean the area within the project site which is suitable for use by the residents of the residential development, not including parking areas, private patios, required building separations, storage areas, parking access, and/or front and side yards. (Ord. 24-01 §2(Exh. A-1)).
17.10.090 Site plan review.
A site plan for new construction of multi-unit dwellings or construction that increases the square footage or the number of units within the R-2 and R-3 zones shall be submitted to the planning division. (Ord. 24-01 §2(Exh. A-1)).
17.10.100 Architectural standards: R-1-7 and R-1-12 zones.
In addition to the standards established in Chapter 17.48 (Single-Unit Dwelling Design Standards), the following architectural standards shall apply to all single-unit dwellings, including mobile homes, in the R-1-7 and R-1-12 zones. Design standards for multi-unit dwelling development are established in Chapter 17.46 (Multi-Unit Dwelling Design Standards).
A. The minimum width of a primary single-unit dwelling or mobile home shall be twenty feet.
B. Mobile homes must be certified under the National Manufactured Home Construction and Safety Standards Act of 1974.
C. All dwelling units shall be attached to a permanent foundation, pursuant to the State Health and Safety Code, Section 18551.
D. Roofing material shall be composed of composition shingles, ceramic or concrete tile.
E. Exterior siding material shall be composed of, or look like, wood, masonry, or plaster.
F. Siding shall extend to the ground, except when a solid concrete or masonry perimeter foundation or retaining wall is used, in which case, the material need only extend to the top of the foundation or wall.
G. The roof pitch shall not be less than three inches of vertical rise for every twelve inches of horizontal run, or as deemed necessary by the building official. (Ord. 24-01 §2(Exh. A-1)).


