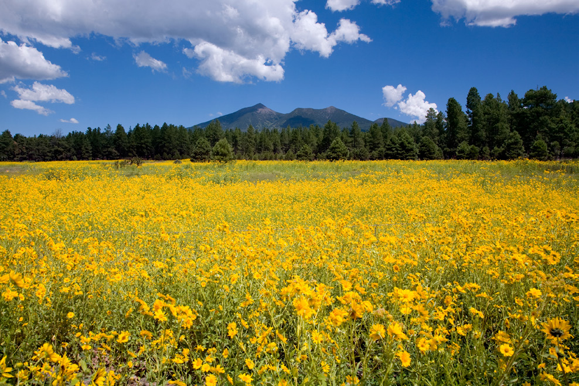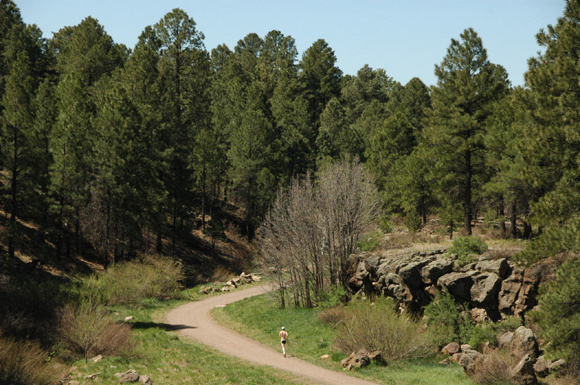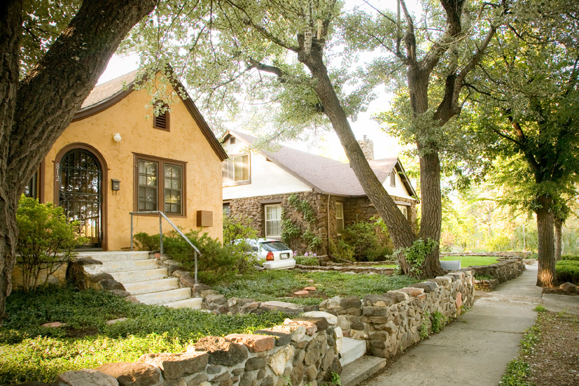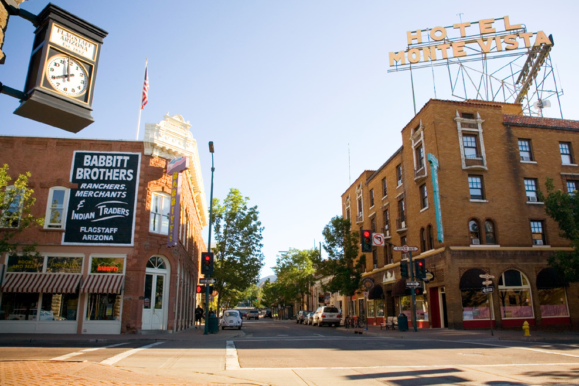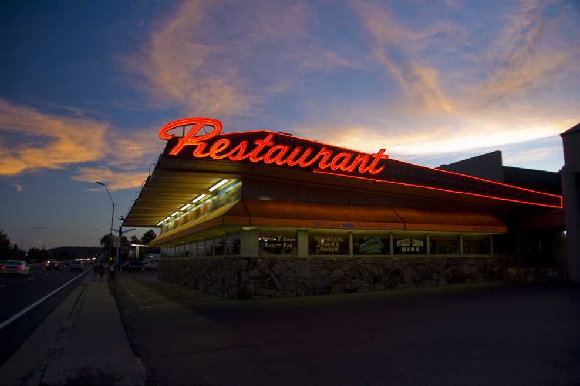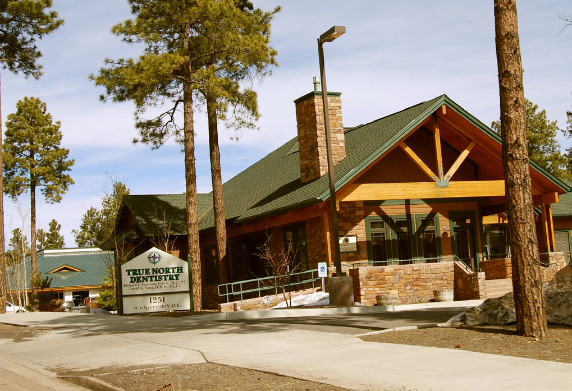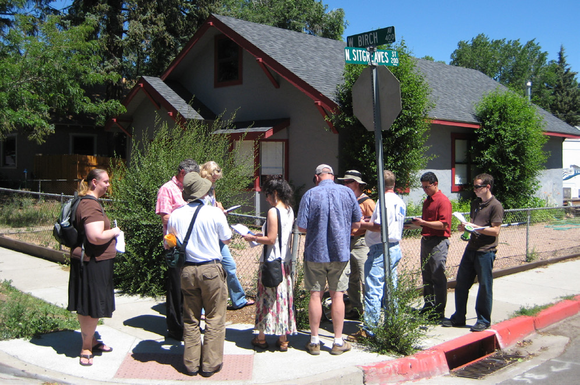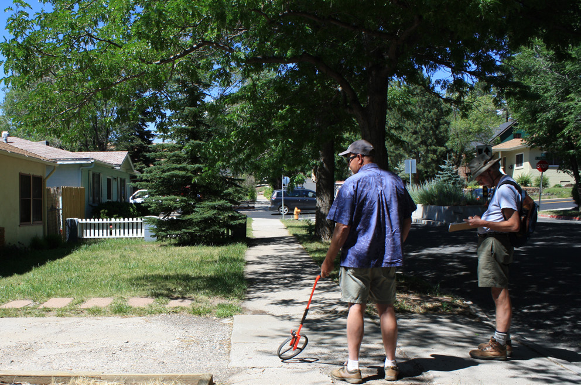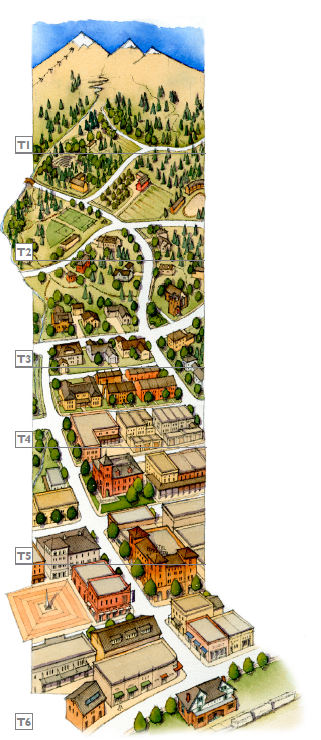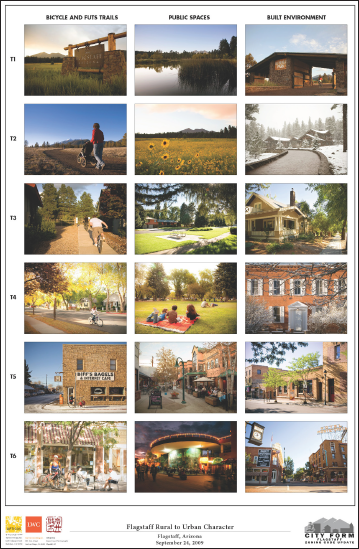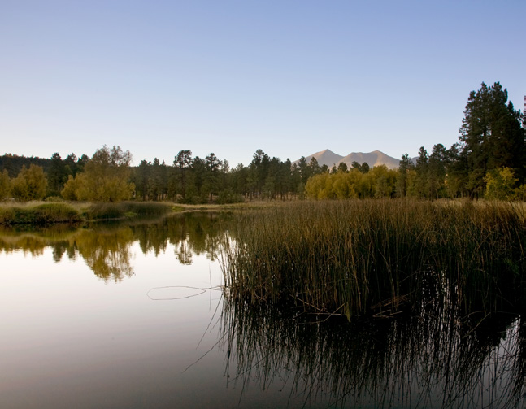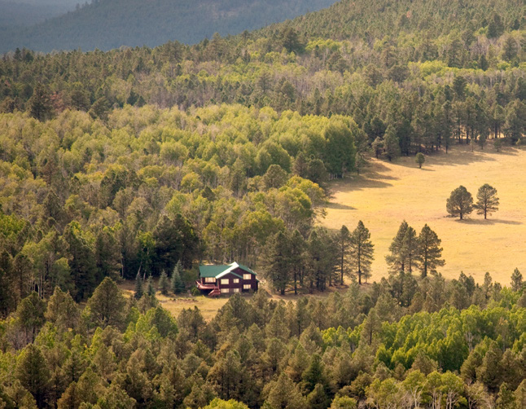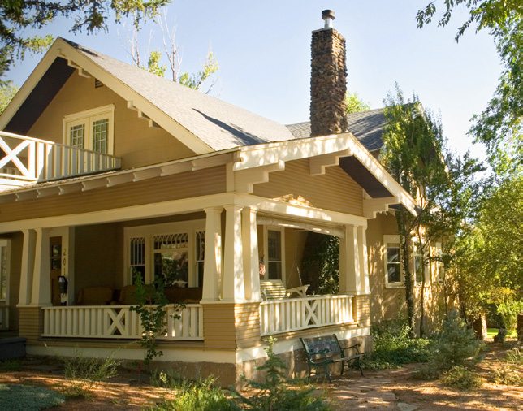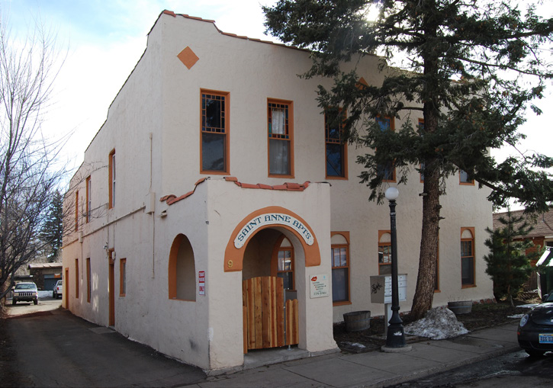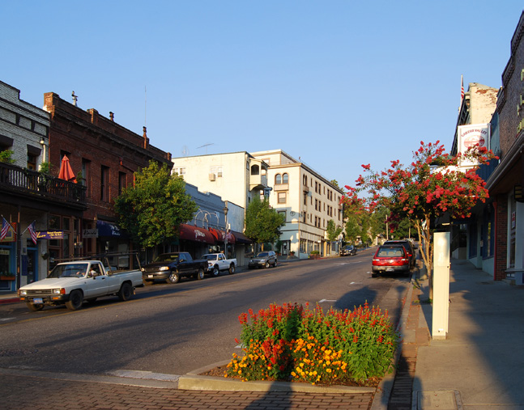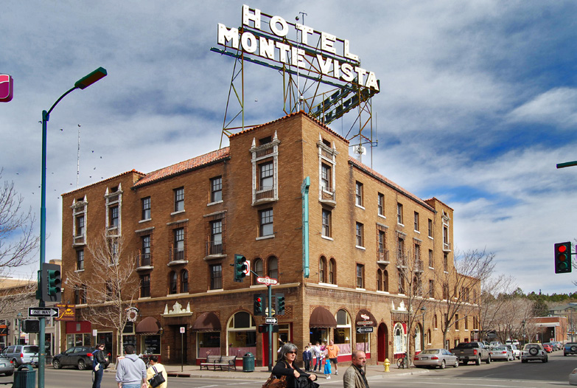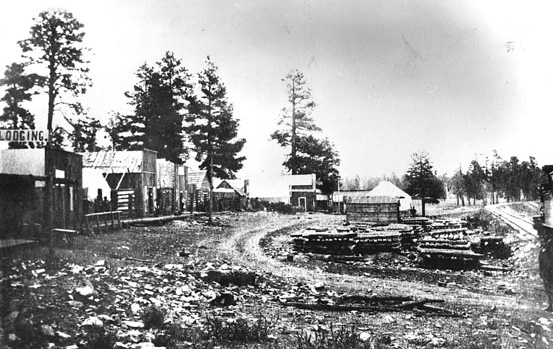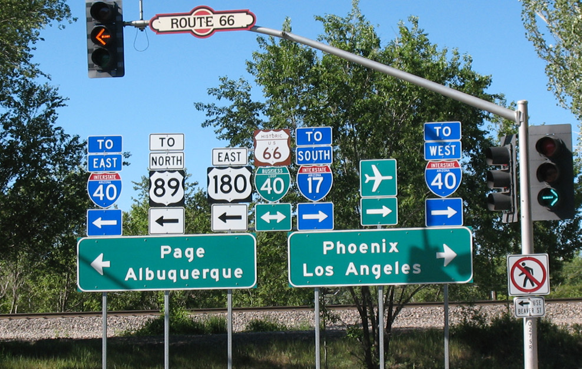Chapter 10.00:
Preamble: A Place-Based Approach to Zoning
Sections:
10-00.010 Introduction
10-00.020 How to Use the Zoning Code
10-00.030 Steps for Using this Zoning Code
10-00.040 Classifications of Different Types of Places in Flagstaff
10-00.050 Form-Based Codes
10-00.060 The Rural-to-Urban Transect
10-00.070 The Flagstaff Transect
10-00.080 The Flagstaff Transect Zones and Intents
10-00.090 Using the Flagstaff Transect
10-00.100 History of Zoning Regulations in Flagstaff
10-00.010 Introduction
This Zoning Code, adopted in October, 2011 (see Section 10-10.50.010, Effective Date), replaces the former Land Development Code. One of the primary goals of this Zoning Code is to create a code that reinforces the unique character of Flagstaff, instead of taking a “one size fits all” approach used by most conventional zoning codes. The Zoning Code will also ensure the effective implementation of the City’s adopted General Plan, known as Flagstaff Regional Plan 2030; Place Matters (General Plan), thereby establishing a foundation for long-term sustainable development within the City.
The relationship between the General Plan and the Zoning Code is clearly defined in the illustration. The General Plan establishes the vision for the future growth and development of Flagstaff and its surrounding area through clearly articulated goals, policies and objectives, while the Zoning Code implements the goals, policies and objectives of the General Plan by providing standards, regulations and tools for land development.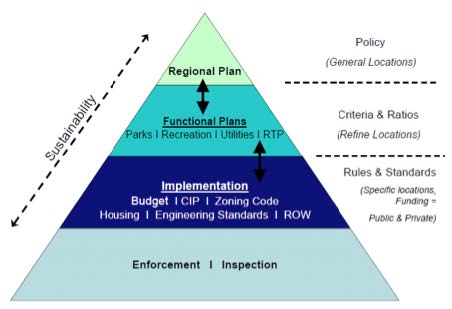
To reinforce this “place-based” approach, i.e., reinforcing Flagstaff’s unique character, the first phase of rewriting the code analyzed, documented, and assessed (at a macro and micro scale, i.e., citywide and locally, respectively) the existing physical form of Flagstaff. Using the results of this analysis, and realizing that different types of places should be regulated in different ways, land within Flagstaff was classified into one of three types of places: natural places, walkable urban places, and drivable suburban places, based on its form and character.
The resource preservation standards applied through the former Land Development Code allowed for the creation of new drivable suburban environments and for the protection of additional natural resources. It did not, however, promote the creation of new walkable urban places or encourage the revitalization and preservation of the downtown area and adjacent neighborhoods. See Section 10-00.040, Classifications of Different Types of Places in Flagstaff, for a full description of walkable urban and drivable suburban places. Therefore, one of the intentions of this Zoning Code is to maintain and revitalize existing walkable urban areas and create new ones.
To reinforce this intent and build upon the previously adopted Traditional Neighborhood District, a form-based code framework has been utilized for a portion of this Zoning Code.
Sustainable development principles and practices have been incorporated throughout this Code to direct new development in a manner that is sustainable in the City. These principles are meant to inform developers, planners, architects, landscape architects, engineers and construction managers about sustainable site planning, design and construction practices that encompass long-term economic, social and environmental considerations for Flagstaff. In addition to pursuing the general culture of sustainability, compliance with the principles and referenced standards link natural and man-made systems with community needs. By implementing these principles, the community can establish itself as a leader in sustainable development.
Throughout the process of rewriting and updating the City’s Zoning Code, residents, City staff and elected officials, and many other stakeholders and interested persons were engaged to help guide and develop the new Zoning Code. The Zoning Code was created for and by the residents of Flagstaff, and it reflects the desired future for those who live in, work in, play in, and love the City of Flagstaff.
(Ord. 2016-07, Amended, 2/16/2016)
10-00.020 How to Use the Zoning Code
A. Organization. The following text is advisory only and is intended to give a brief overview of the overall Zoning Code.
1. Preamble. The preamble introduces an overview of Flagstaff’s urban form and character. It also provides an overview of the various parts of the Code and illustrates how to use it.
2. Chapter 10-10 – Intent and Applicability. Establishes the legal foundation for the Code and includes an overview of its purpose, authority, jurisdiction, rules of interpretation, and severability.
3. Chapter 10-20 – Administration, Procedures, and Enforcement. Provides the detailed process by which development will be permitted by the City and the requirements related to specific types of submittals. It also provides the enforcement procedures.
4. Chapter 10-30 – General to All. Provides the general requirements for affordable housing, heritage preservation, improvements, design standards, and sustainability for all property in the City of Flagstaff.
5. Chapter 10-40 – Specific to Zones. Contains regulations for non-transect zones, transect zones, and overlay zones. The application of the transect zones are intended to reinforce a walkable, transit-supportive urban environment, while the non-transect zones are more drivable, suburban environments. This chapter also contains regulations that apply to specific uses permitted within the zones.
6. Chapter 10-50 – Supplemental to Zones. Establishes development standards for topics such as parking, landscape, and signage. These standards supplement the regulations in Chapter 10-40, Specific to Zones.
7. Chapter 10-60 – Specific to Thoroughfares. Establishes a collection of pre-approved street designs for the creation of new streets and the transformation of existing streets, which are intended to reinforce a pedestrian-oriented environment in transect zones. These thoroughfare standards supplement other City-approved street standards.
8. Chapter 10-70 – Specific to Civic Spaces. Establishes a collection of pre-approved civic space types intended to be integrated into medium and large projects in the transect zones. These civic space standards, which supplement other City civic space or park standards, are only applicable to the transect zones.
9. Chapter 10-80 – Definitions. Provides the definitions used throughout the Code.
10. Chapter 10-90 – Maps. Provides the Zoning Map and Regulating Plan, in addition to a selection of other maps illustrating the standards of this Zoning Code.
(Ord. 2016-07, Amended, 2/16/2016)
10-00.030 Steps for Using this Zoning Code
In graphic form, this section illustrates the basic steps a user would follow in using this Zoning Code.
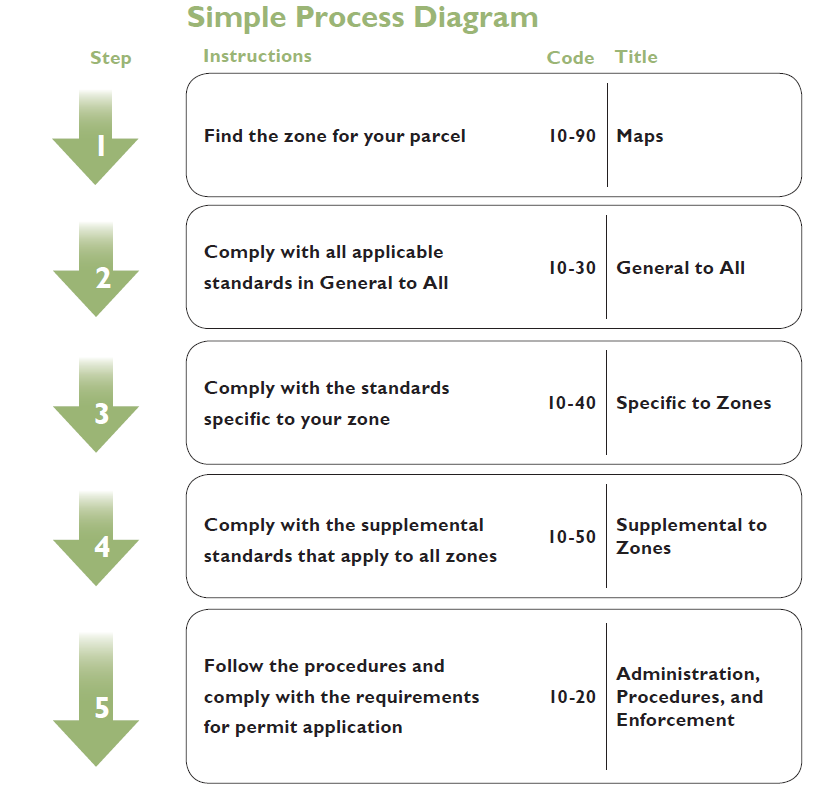
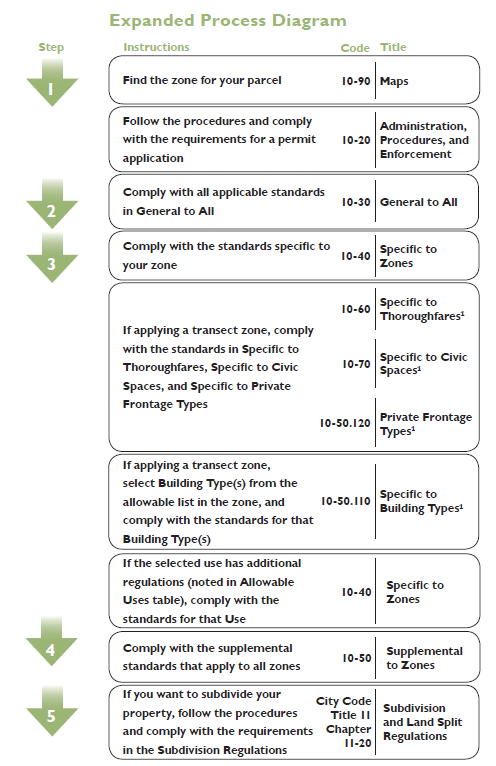
1 The standards set forth in the Division may also be used in the non-transect zones with Director approval.
(Ord. 2016-07, Amended, 2/16/2016)
10-00.040 Classifications of Different Types of Places in Flagstaff
The Traditional Neighborhood District from the former Land Development Code established the Rural-to-Urban Transect as its organizing principle. This Zoning Code expands upon that existing framework by dividing the diverse natural and man-made environment of Flagstaff into three distinct types of places: natural places, walkable urban places and drivable suburban places.
Natural and walkable urban places are regulated with transect zones, ranging from the most natural and rural to the most urban (within downtown). On the other hand, drivable suburban areas are regulated in a more conventional way, through use-based non-transect zones. These three classifications provide the framework for the preservation, enhancement, and development of areas found within Flagstaff.
|
|
© Keiji Iwai Photography |
|
|
The natural environment is ever-present in Flagstaff. The natural environment creeps into the City and the San Francisco peaks are visible from around town. |
||
A. Natural. Natural areas consist of undeveloped land that is interspersed throughout the City and along its periphery. In these areas a person’s experience is dominated by nature, but may include an occasional building or other man-made feature, especially in rural areas. The use of cars is integrated, but does not dominate the character of the natural areas.
The proximity of natural areas to the developed portions of Flagstaff is an important component in defining the City’s unique character. The Flagstaff Urban Trails System (FUTS) provides an important link between these natural environments and the developed areas of the City. Examples of natural areas in Flagstaff include forest lands and parks, agricultural areas, and rural ranch-like housing areas.
|
|
© Keiji Iwai Photography |
|
© Keiji Iwai Photography |
|
The downtown and older neighborhoods of the City are prime examples of environments that are conducive to walking and cycling. |
|||
B. Walkable Urban. Walkable urban areas are those in which a person can walk, bike or ride transit to work and to fulfill most shopping and recreation needs. These environments allow for the use of automobiles but do not require the use of a vehicle to accommodate most daily needs.
Walkable urban areas were primarily developed prior to the 1940s in the heart of Flagstaff. Such places developed in a pattern where a person could live with limited reliance on the automobile and were conducive to destination walking and cycling, characteristics which are still prevalent today. Walkable urban areas are largely supported through a network of interconnected, tree-lined streets, a diversity of housing choices and a mix of appropriate commercial and residential uses in a compact form. These areas also support public transit due to their compact nature. Walkable urban areas generally include the downtown, south of downtown, La Plaza Vieja, Flagstaff Townsite and adjacent historic neighborhoods. Many of Flagstaff’s residents and visitors have agreed that these areas help to define the unique character and identity of Flagstaff.
This compact, walkable form and the use of alternative transportation modes encourage an urban pattern that supports the sustainability goals of the City. Walkable urban development should also be integrated into the evolution of older, less walkable neighborhoods and in the creation of new walkable neighborhoods.
|
|
|
|
Emphasizing the automobile, the historic Route 66 exemplifies the drivable suburban environment. |
|
C. Drivable Suburban. Drivable suburban areas are those in which a person is mostly dependent on the automobile to travel to work or other destinations and to accomplish most shopping and recreation needs. These environments may have areas where it is possible to walk or ride a bike for recreational purposes, but due to the lack of connectivity or nearby amenities they are not favorable for walking or biking as a primary mode of transportation on a day-to-day basis.
Drivable suburban areas were developed primarily after the 1950s on the periphery of Flagstaff. The design and layout of development in these areas is driven by the need to accommodate the automobile. In addition, and characteristic of most suburban areas, land uses are segregated and often buffered, which leaves large distances between them and requires an automobile for day-to-day functions.
Walking and bicycling do occur in these areas, but these activities are generally for recreational purposes rather than commuting purposes.
Examples of these areas are the commercial big box and strip centers such as those located near Milton Road and Route 66, single-family residential subdivisions on the periphery of the City, and outlying industrial areas located near the airport. Drivable suburban areas typically have a higher environmental impact per capita than walkable urban areas.
(Ord. 2016-07, Amended, 2/16/2016)
10-00.050 Form-Based Codes
A. What Is a Form-Based Code (FBC)?
Form-based codes (FBC) are an alternative approach to zoning that reinforces walkable, sustainable mixed-use environments and development that builds upon community character. The City of Flagstaff Zoning Code uses the City’s form-based coding approach in order to achieve the community’s goals of sustainability and sensitive high-quality infill.
Form-Based Codes foster predictable built results and a high-quality public realm by using physical form (rather than separation of uses) as the organizing principle for the code. These codes are adopted into city or county law as regulations, not mere guidelines. Form-Based Codes are an alternative to conventional zoning.
~ Form-Based Codes Institute
An important aspect of this definition that differentiates FBCs from conventional or Euclidean zoning is the phrase “by using physical form.” This does not mean that use is not important, and instead of land use always being the organizing principle for the overall code, within the FBC elements of this Zoning Code the intended physical form or characteristics of desired place becomes the primary organizing principle. The naming conventions in FBCs reflect the intended physical form of different zones, so instead of a zone being labeled “single-family residential,” it might be called “traditional neighborhood,” and instead of a zone being called “commercial” or “mixed use,” it might be called “neighborhood main street.” The terms “neighborhood” and “main street” tie back to the intended physical form or place, both of which may include a mix of uses and different building types that create vibrant walkable urbanism.
Another important aspect of form-based codes is that where FBCs are implemented they are not just design guidelines. Instead they replace the existing zoning and are standards to be followed.
It is also important to note that while FBCs focus on an intended physical form, they also regulate use. FBCs often allow a range of uses that are carefully chosen to maximize compatibility between uses and the intended physical form of the zone.
B. How the Form-Based Code Is Integrated into this Zoning Code.
1. FBC components are integrated throughout this Zoning Code. The following is an explanation of these components and where they are located in this Zoning Code.
a. Transect zones provide the basic building form standards and list the allowed building types, sustainable features and permitted uses within a zone. See Division 10-40.40, Transect Zones.
b. Building types provide a fine level of detail about the appropriate massing and form of buildings within a zone. See Division 10-50.110, Specific to Building Types.
c. Private frontage types provide details on how a building relates to the street or public realm. See Division 10-50.120, Specific to Private Frontages.
d. Thoroughfare types provide the components of a thoroughfare that can be used to create walkable streets that balance the needs of vehicles, pedestrians and bicyclists. See Chapter 10-60, Specific to Thoroughfares.
e. Civic spaces provide standards for a broad range of civic spaces and open space. See Chapter 10-70, Specific to Civic Spaces.
2. Throughout the Zoning Code, many divisions are broken down into standards that are applicable to all zones, non-transect zones and transect zones. This framework means that standards calibrated for walkable urban areas and drivable suburban areas may be implemented. Examples of divisions that contain standards specific to drivable suburban and walkable urban areas include but are not limited to Division 10-50.80, Parking Standards; Division 10-50.100, Sign Standards; and Division 10-50.60, Landscaping Standards.
3. Parcels that have both a non-transect zone and a transect zone applied to them may be developed using the regulations of either zone, but not a mixture of the two. Examples of areas where the form-based code is an option include downtown and surrounding neighborhoods. See Chapter 10-90, Maps.
4. The Zoning Code also lays out a process for applying the form-based code and transect regulations to other parcels within the City. The Traditional Neighborhood Community Plans Division provides the standards and process by which transect zones can be applied to other parts of the City. See Division 10-30.80, Traditional Neighborhood Community Plans.
(Ord. 2016-07, Amended, 2/16/2016)
10-00.060 The Rural-to-Urban Transect
The Rural-to-Urban Transect is an organizing principle often used in form-based coding that focuses first on the intended character and type of place and second on the mix of uses within. Transect zones are used to reinforce existing or to create new walkable mixed-use urban environments.
The Rural-to-Urban Transect is a means for considering and organizing the human habitat in a continuum of intensity that ranges from the most rural condition to the most urban. It provides a standardized method for differentiating between the intentions for urban form in various areas using gradual transitions rather than harsh distinctions. The zones are primarily classified by the physical intensity of the built form, the relationship between nature and the built environment, and the complexity of uses within the zone.
~ Form-Based Codes Institute
The model transect for American towns is divided into six transect zones or T-zones: Natural (T1), Rural (T2), Sub-Urban (T3), General Urban (T4), Urban Center (T5), and Urban Core (T6), together with a Special District (SD) designation for areas with specialized purposes (e.g., heavy industrial, transportation, entertainment, or university districts). Each T-zone is given a number: higher numbers designate progressively more urban zones, and lower numbers designate more rural zones.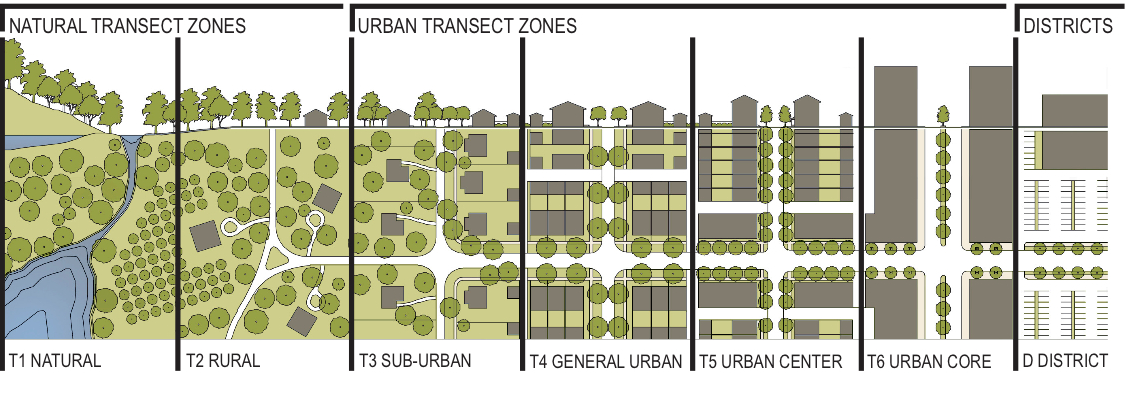
|
|
|
|
The participants document typical buildings, lots and blocks within Flagstaff. |
|
(Ord. 2016-07, Amended, 2/16/2016)
10-00.070 The Flagstaff Transect
The consultant team that assisted with the creation of this Zoning Code built upon the work of the City in defining and refining the Flagstaff Transect. Extensive documentation was completed to document different elements of the urban form in the transect zones.
The Flagstaff Transect covers the full range of the Rural-to-Urban Transect. Preserved lands within the City are designated as T1, the more rural lands are designated as T2 and T3, much of the Flagstaff Townsite neighborhood is designated as T4, existing and new neighborhood main streets are designated as T5, and downtown Flagstaff is designated as T6.
The transect zones within the Zoning Code often apply to parcels that also fall within a non-transect zone. When both non-transect and transect zones apply to a parcel, either the transect zone or non-transect zone regulations may be used, but not both.
This Zoning Code also designates special districts which are categorized as non-transect zones. These zones are typically more reliant on automobile and other vehicle use and must be regulated accordingly. These non-transect zones have, therefore, been updated to provide clearer standards.
The development regulations within this Zoning Code have been carefully tailored for each transect zone, including, for example, parking and building form.
|
|
|
|
Table of photographs describing the character of each transect zone within the Flagstaff context. |
|
|
Illustration of the Flagstaff Transect |
|
(Ord. 2016-07, Amended, 2/16/2016)
10-00.080 The Flagstaff Transect Zones and Intents
|
T1 |
|
T2 |
|
T3 |
|
|---|---|---|---|---|---|
|
|
© Keiji Iwai Photography |
|
© Keiji Iwai Photography |
|
© Keiji Iwai Photography |
|
Zones |
|
Zones |
|
Zones |
|
|
T1 Natural Zone (T1) |
|
T2 Rural Zone (T2) |
|
T3 Neighborhood 1 (T3N.1) T3 Neighborhood 2 (T3N.2) |
|
|
Desired Form |
|
Desired Form |
|
Desired Form |
|
|
Natural |
|
Rural |
|
Residential |
|
|
General Use |
|
General Use |
|
General Use |
|
|
None |
|
Residential, Civic, or Recreation |
|
Residential |
|
|
Intent |
|
Intent |
|
Intent |
|
|
To preserve lands unsuitable for settlement due to topography, hydrology or vegetation and to promote the management and preservation of habitat types within Flagstaff’s unique natural environment. |
|
To provide sparsely settled lands in open or cultivated state. It may include large lot residential where animals are raised, parks, squares, woodland, grasslands, trails, stormwater management features, and open space areas. |
|
To protect the integrity and quality of the neighborhoods adjacent to downtown by reinforcing compact, walkable neighborhoods that are in character with Flagstaff’s older neighborhoods while maintaining the stability of existing walkable urban areas. |
|
|
|
|
|
|
|
|
|
T4 |
|
T5 |
|
T6 |
|---|---|---|---|---|
|
|
|
|
||
|
Zones |
|
Zones |
|
Zones |
|
T4 Neighborhood 1 (T4N.1) T4 Neighborhood 2 (T4N.2) |
|
T5 Main Street (T5) |
|
T6 Downtown (T6) |
|
Desired Form |
|
Desired Form |
|
Desired Form |
|
Residential |
|
Commercial/Shopfront |
|
Commercial/Shopfront |
|
General Use |
|
General Use |
|
General Use |
|
Residential |
|
Vertical Mixed Use: Retail, general commercial, and services on the ground floors with residential or commercial uses on upper floors. |
|
Vertical Mixed Use: Retail, general commercial, and services on the ground floors with residential or commercial uses on upper floors. |
|
Intent |
|
Intent |
|
Intent |
|
To provide a variety of housing choices in small footprint, medium-density building types, which reinforce the walkable nature of the neighborhood, support neighborhood-serving commercial adjacent to this zone, and support public transportation alternatives. |
|
To reinforce the vitality of the downtown area adjacent to the core, to allow it to expand and evolve, and to appropriately transition into existing neighborhoods while providing neighborhood-serving commercial and retail uses in a main street form. |
|
To reinforce and enhance the vibrant, walkable urban, downtown core and to enable it to evolve into a complete neighborhood that provides locally and regionally serving commercial, retail, entertainment, civic, and public uses, as well as a variety of urban housing choices. |
|
|
|
|
|
|
(Ord. 2016-07, Amended, 2/16/2016)
10-00.090 Using the Flagstaff Transect
The Flagstaff Transect is applied at various scales across the City to meet the following principles:
A. The City – Guiding Principles.
1. Preserve and enhance community character;
2. Encourage appropriately scaled infill and development;
3. Reinforce, through protection and expansion, the existing extensive trails and bicycle routes, and support patterns of development that encourage more frequent transit service;
4. Preserve agriculture and open space by clearly defining the boundary between rural and urban areas;
5. Reinforce a pattern of walkable neighborhoods by supporting existing walkable neighborhoods and retrofit those that are not walkable; and
6. Support a range of vibrant human habitats along the Transect.
B. The Neighborhood – Guiding Principles.
1. Support a diversity of housing choices appropriate to location along the Transect;
2. Encourage and incubate small local businesses;
3. Place services within a safe, comfortable walking distance of homes; and
4. Create a framework of well-designed streets that are safe and secure for pedestrians and bicycles.
C. The Block and Building – Guiding Principles.
1. Build upon and reinforce the unique character of Flagstaff;
2. Ensure that each building plays a role in creating a better whole, not just a good building;
3. Meet the changing needs of residents;
4. Ensure that architecture and landscape grow from local climate, history, and building practice; and
5. Put civic buildings in important locations and make sure their form is appropriate to their civic stature.
|
|
|
|
Early Flagstaff, 1888. Cline Library Archives, NAU |
Flagstaff as a regional center at the intersection of two major interstate highways. |
(Ord. 2016-07, Amended, 2/16/2016)
10-00.100 History of Zoning Regulations in Flagstaff
A. History Overview. The City of Flagstaff’s zoning regulations have an interesting history that in many ways parallels the growth and development of the City from its early years as a wild frontier town located on the continental railroad with its economy based on timber, sheep, and cattle, to a fast-growing commercial and regional center for finance, industry, and government at the intersection of two major interstate highways.
As of early 2010, the zoning ordinance in effect, Title 10, Land Development Code, of the Flagstaff City Code, included the following:
1. Conventional or Euclidean zoning provisions dating back to 1949 based on the separation of land uses;
2. Certain performance-based zoning provisions added in 1991;
3. Design review guidelines adopted in 2002 for application to multi-family residential, commercial, institutional and business park developments; and
4. Traditional neighborhood development standards based on the SmartCode requiring adoption of a form-based code were adopted in 2007.
B. Early Ordinances and Codes. According to the records maintained by the Flagstaff City Clerk, the Mayor and Councilmen of the Town of Flagstaff adopted the City’s first ordinance adopted some time before 1894, and it required all premises within the town limits to be kept free of “all filth, garbage, refuse, etc.” In succeeding months and years, numerous ordinances were passed that sought to bring greater law and order to the community, and while not necessarily zoning regulations, addressed basic needs for “public health, safety, morals and welfare,” including, for example:
1. June 4, 1894 – Ordinance No. 3 regulated “riots, routs, affrays, disorderly noises, or disturbances, street fights, or broils, appearing in public places in an intoxicated condition...”
2. July 23, 1894 – Ordinance No. 7 prohibited stove pipes from being installed through the roof or walls of a building. This was in response to numerous fires in the early town.
3. February 6, 1895 – Ordinance No. 12 established a five-member Common Council for Flagstaff.
4. May 5, 1896 – Ordinance No. 19 prevented “the erection of wooden buildings...”
Additional ordinances provided for sidewalks, sought to prevent the fires that were a hallmark of the early years in Flagstaff and destroyed many buildings, established an early electrical supply and provided regulations for the height of electric supply cables above the ground, established taxes on the sale of liquor, prohibited obstructions of streets by railroad trains, established a permanent water supply, regulated the sale of alcoholic beverages, and as an exercise in early zoning regulation, limited the locations of “bawdy houses within certain limits...” within the town.
C. 1949 Consolidated Zoning Ordinance. Adopted under Ordinance No. 365 on April 12, 1949, the Consolidated Zoning Ordinance was the first true zoning ordinance for the City of Flagstaff. This ordinance (officially the “Building Zone Ordinance of the City of Flagstaff, Arizona”), promoted the “public health, safety, convenience and general welfare” by, for example, regulating the location and use of structures and land for various land use designations. This ordinance established the first zoning districts and established use, height, setback, lot coverage, and density standards for each district.
Many of the development standards adopted in this first zoning ordinance were found in the “E” or Established districts of the 1991 City of Flagstaff Land Development Code.
D. Revised Flagstaff Zoning Code of 1970. On August 24, 1971, the Flagstaff City Council adopted Ordinance No. 811, the Revised Flagstaff Zoning Code of 1970. This new zoning code was a comprehensive update of the original 1949 zoning ordinance, and it provided additional zoning districts, new development standards for such elements as parking, signs, and outdoor lighting, and an updated zoning map.
E. 1991 Land Development Code. Realizing that the 1970 code was outdated, in early 1990 the City embarked on a comprehensive effort to update the zoning code assisted by the firm of Lane Kendig and Associates. The Flagstaff City Council adopted the Land Development Code (Title 10 of the Flagstaff City Code) under Ordinance No. 1690 on April 8, 1991. This new Code established a different approach to zoning regulation in Flagstaff. A summary of key features of the Land Development Code are provided below:
1. The former zoning ordinance and subdivision ordinance from the City Code were combined into a consolidated Land Development Code (LDC).
2. The Code was significantly restructured and reformatted.
3. The original 17 conventional zoning districts were retained and were identified as “Established” or “E” districts, such as the C-3-E (Highway Commercial District Established) zoning district. In addition, 18 new zoning districts were added. These districts do not have the “E” designation (e.g., UC (Urban Commercial District)).
4. Certain performance-based zoning techniques were introduced into the LDC for the new zoning districts, which required more refined evaluation and analysis of floodplains, steep slopes, and forest resources. In addition, performance-based landscaping standards were introduced applicable to certain of the established and new zones.
Since the adoption of the LDC in April 1991, it has been amended numerous times to resolve conflicts, add new provisions, and ensure consistency with Arizona statutes. In addition, three overlay historic zoning districts were adopted as well as the Traditional Neighborhood District. A list of amendments to the LDC from April 1991 to the present is provided in Table 10-00.100.A, List of Amendments to the Land Development Code and Zoning Code, April 1991 – Present.
|
Ordinance Number |
Adoption Date |
Chapter(s) Amended |
Description |
|---|---|---|---|
|
1690 |
04/08/1991 |
– |
Adoption |
|
1739 |
02/18/1992 |
Chapter 8 |
Historic Signs |
|
1741 |
03/17/1992 |
Various |
Miscellaneous Amendments/CHO |
|
1857 |
02/07/1995 |
Add Chapter 15 |
Historic Preservation |
|
1867 |
09/19/1995 |
Chapter 3 |
Avigation Area Zone |
|
1903 |
12/19/1995 |
Chapter 3 |
Non-permitted uses |
|
1946 |
06/17/1997 |
Chapters 8 and 14 |
Sign Regulations |
|
1956 |
10/07/1997 |
Chapter 2, App. “A” |
Historic Design Review Overlay |
|
1974 |
05/05/1998 |
Chapters 2 and 3 |
Cell Tower Ordinance |
|
1997 |
06/15/1998 |
Various |
Phase II Amendments |
|
2000-02 |
02/15/2000 |
Chapter 8 |
Sign Code changes |
|
2000-08 |
06/06/2000 |
Various |
5% amendments |
|
2001-13 |
07/17/2001 |
Various |
Growing Smarter |
|
2001-14 |
09/04/2001 |
Various |
Affordable Housing |
|
2001-15 |
09/04/2001 |
Add Chapter 16 |
Design Review |
|
2002-15 |
11/05/2002 |
Various |
Miscellaneous, BPI zone |
|
2004-03 |
03/16/2004 |
Chapter 4 |
Traditional Neighborhood Design |
|
2007-05 |
02/06/2007 |
Chapter 9 |
Board of Adjustment composition |
|
2007-10 |
02/06/2007 |
Chapter 9 |
Planning and Zoning Commission composition |
|
2007-20 (Supplement 6) |
03/20/2007 |
Chapters 2, 3, 4, 5, 6, 7, 10 and 14 |
Revisions promoting housing affordability based on the Housing Policy Task Force proposals |
|
2007-34 |
06/19/2007 |
Chapter 15 |
Townsite Historic Design Review Overlay Zone (THDRO) |
|
2007-42 |
11/20/2007 |
New Chapter 17 and Appendix C; Revisions to Chapters 2, 4, 10, 14 and City Code Title 9 |
New Traditional Neighborhood District ordinance |
|
2007-44 |
12/04/2007 |
Chapter 11, with minor revisions in Chapters 1, 3, 7, 9, and 10; and Appendix B |
Subdivision amendments – consistency with ARS |
|
2008-03 |
02/05/2008 |
Minor revisions in Chapters 2, 3, 4, 8, 9, 10, 14 and 15 |
Amendments for consistency with ARS – AOBs, CUPs, Historic Districts, planned projects, and nonconforming signs |
|
2008-10 |
03/18/2008 |
Revisions in Chapter 10-02 and 10-15 |
Amendments to add the LDRO and THDRO districts |
|
2008-25 |
09/02/2008 |
Revisions in Chapters 2, 3 and 14 |
Amendments to building height in the M-H-E zone and related amendments |
|
2008-25 |
11/18/2008 |
Insert new Chapter 10-18 |
New Development Fee ordinance |
|
2009-03 |
01/20/2009 |
Revisions in Chapters 10-03 and 10-14 |
Amendments to allow for accessory wind energy systems (wind turbines) |
|
2009-17 |
06/16/2009 |
Revisions in Chapter 10-08 |
Amendments for the Flagstaff Auto Park Area of Special Designation |
|
2011-02 |
02/15/2011 |
Revisions in Chapter 10-08 |
Amendments for the Flagstaff Auto Park Area of Special Designation |
|
2011-03 |
02/15/2011 |
Revisions in Chapters 10-02, 10-03 and 10-14 |
Amendments relating to medical marijuana |
|
2011-23 |
09/06/2011 |
Revision in Chapter 10-09 |
An amendment allowing the Council to serve as the Board of Adjustment |
|
2013-21 |
11/05/2013 |
Amendments to the zone change process (Amendments to the Zoning Code text and the Zoning Map) |
|
|
2013-22 |
11/05/2013 |
Revisions in Division 10-50.100 (Sign Standards) |
Amendments to the Flagstaff Mall and Marketplace District |
|
2014-27 |
11/18/2014 |
Revisions in Division 10-50.100 with related amendments to Chapters 10-20 and 10-80 |
Comprehensive amendments to the Sign Standards, with related amendments to sign permitting procedures and definitions |
|
2015-01 |
03/04/2015 |
Revisions in Division 10-20.100 (Assurance of Performance for Construction) |
Amendments to update the assurances required for performance for construction |
|
2015-03 |
05/05/2015 |
Revisions in Section 10-40.30.050(B) with related amendments to Chapter 10-80 |
Amendments for trucking facilities in the RD zone |
|
2016-07 |
02/16/2016 |
Revisions in Preamble, Chapters 10-10, 10-20, 10-30, 10-40, 10-50, 10-60, 10-80, and 10-90 |
2015/2016 amendments to Title 10 |
|
2016-22 |
06/21/2016 |
Revisions in Division 10-50.100 with related amendments to Chapters 10-20, 10-80 and 10-90 |
2016 amendments to Title 10, Division 10-50.100, sign standards and other related divisions |
|
2017-10 |
04/04/2017 |
Revisions in Chapters 10-40, 10‑50, 10-80 and 10-90 |
Amendments for accessory dwelling units, places of worship and rural floodplain map |
(Ord. 2016-07, Amended, 2/16/2016)



