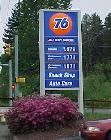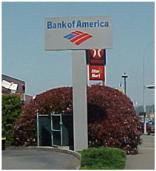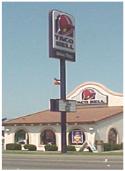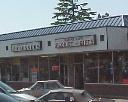Chapter 19.30
Signs Revised 2/25
19.30.040 Exempt and prohibited signs
19.30.060 Non-residential zones Revised 2/25
19.30.070 General requirements for all signs
19.30.090 Billboards Revised 2/25
19.30.100 Sign permit – required
19.30.110 Sign permit – submittal requirements
19.30.120 Sign permit exemptions
19.30.130 Master Sign Plan option
19.30.160 Non-conforming signs Revised 2/25
19.30.170 Enforcement and Nuisance Declared
Table 19.30-1 Table of permitted signs
NOTE: WORDS IN ITALICS ARE DEFINED TERMS. SEE DEFINITIONS IN SECTION 19.30.030 (IN THIS CHAPTER) OR IN THE MAIN DEFINITIONS IN THE ZONING CODE (CHAPTER 19.10).
19.30.010 User Guide
This Chapter contains information and regulations relating to signs. This Chapter also contains requirements for sign permits, sign maintenance and the removal of abandoned or non-conforming signs. Please determine the zoning of your property, and consult the appropriate section of this Chapter for the requirements pertaining to signs allowed in that zone. Table 19.30.1 at the back of this Chapter contains a summary of the sign requirements. Also, please review the general permit provisions (BMC 19.30.100 through 19.30.150) to determine if a sign permit is required, and the requirements for sign permits. Finally, if you have a current sign that was legally installed, but does not comply with this Chapter, please refer to BMC 19.30.160 to determine what changes can be made to the sign. [Ord. 708 § 1, 2019; Ord. 358 § 1, 2002]
19.30.020 Purpose
In pursuing the following purposes, the City recognizes the need for effective identification by business and government of goods and services, the timely conversion of existing signage to standards in this Chapter and the need to allow flexibility of design to meet these goals. The purpose of this Chapter is to provide sign regulations that are intended to:
1. Protect the general public health, safety, and welfare by regulating the size, placement and construction of signs.
2. Promote a positive, vital visual image of the city, which will enhance business opportunities and property values by providing for the utility and aesthetics of signs in an equitable manner.
3. Enhance the aesthetic appearance of the city by changing the visual focus from signage to a balance of architecture, landscaping, views and signage.
4. Encourage the installation of quality signs that are coordinated and complimentary with the buildings and uses to which they relate, and which are harmonious with their surroundings.
5. Provide for the timely elimination of legal, non-conforming signs.
6. Provide for the reduction in the number of billboard structures and for their relocation to higher traffic non-residential areas. [Ord. 708 § 1, 2019; Ord. 358 § 1, 2002]
19.30.030 Definitions
1. Abandoned Sign: The following are abandoned signs, all of which are deemed to be a public nuisance:
A. Any sign, sign structure, advertising structure or display not maintained in accordance with the terms of this chapter for a period of 90 days or more;
B. Any on-site commercial sign that promotes or advertises a business, lessor, owner, product, service or activity that is no longer located on the site where the sign is displayed; or
C. Any permitted sign for which the required permit is expired; or
D. Any sign, sign face, sign frame or sign structure that is damaged, is in disrepair or vandalized; or
E. Any empty sign frame.
2. A-frame sign: A temporary, two-faced a-frame or sandwich board style sign which is readily movable and has no permanent attachment to a building, structure or the ground.
3. Awning: An architectural projection roofed with flexible material supported entirely from an exterior wall of a building.
4. Awning or canopy sign: Any sign that forms part of or is integrated into an awning or canopy and that does not extend beyond the limits of such awning or canopy. A marquee is not a canopy.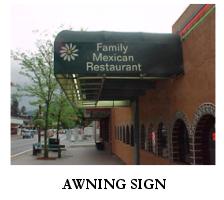
5. Banner: A temporary sign of flexible material designed to be displayed between two or more supports or against another surface.
6. Bench sign: a sign which is painted on or affixed to any portion of a bench placed on or adjacent to a public right-of-way; a type of street furniture.
7. Billboard: A permanent off-site sign that meets one of the following dimensional classifications:
A. Type I-a billboard face (defined as that portion of a billboard, exclusive of its structural support, on which changeable copy is displayed) with maximum area of 672 s.f., maximum height of 14 feet and maximum width of 48 feet; and
B. Type II-a billboard face (defined as that portion of a billboard, exclusive of its structural support, on which changeable copy is displayed) with maximum area of 300 s.f., maximum height of 12 feet and maximum width of 25 feet.
C. Trivision-a billboard face (defined as that portion of a billboard, exclusive of its structural support, on which changeable copy is displayed) with revolving panels that is allowed on Type I and Type II billboards.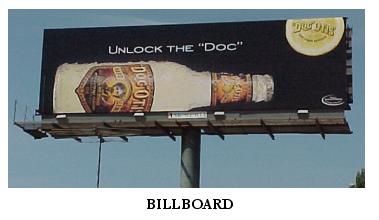
8. Blade sign: A wall sign with no exposed legs or braces perpendicular to the building face designed to look as though it could have been part of the building structure rather than something suspended from the building. Also known as a shingle sign.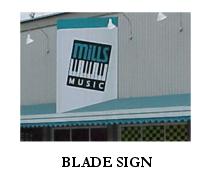
9. Blinking or flashing: Any light source, which varies in intensity by 50% or more over a period of 10 seconds or less.
10. Bus shelter sign. A sign lawfully placed inside a public bus shelter with the permission of the shelter’s owner.
11. Canopy: A permanent rooflike structure providing protection from the elements, such as a service station gas pump island that is either entirely freestanding or attached to a building on one side with posts supporting the opposite side.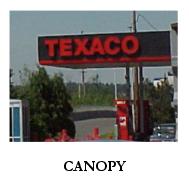
12. Changeable copy: That portion of sign copy which may be easily changed by manual/mechanical means or lighting effects without reworking, repainting, or otherwise altering the physical composition of the sign, for the primary objective of displaying frequently changing copy.
13. Changeable copy sign: A reader board or sign designed to allow the changing of copy through manual, mechanical or electrical means.
14. Clearance (of a sign): The smallest vertical distance between the grade of the adjacent street or street curb and the lowest point of any sign, including framework and embellishments, extending over that grade.
15. Commercial sign. Any sign displaying the identification of or advertisement for a business, product, service or other commercial activity.
16. Daylight, statutory: For the purposes of this Chapter, an amount of visible sunlight resulting in a light meter reading of f16 at 1/250th second as measured reflected off a Kodak white card using a setting of ISO 100 or equivalent.
17. Diffused light: A light source(s) that provides less than a 10% variation in intensity across a viewing angle of 45 degrees any direction from the axis of the light source and no increase in intensity outside that range. Diffusion may be achieved by the interposition of a translucent panel of not more than 50% transmissivity, by reflection off a surface of not greater than 50% reflectivity or by such other means as the Director may approve.
18. Directed beam: Any light which has an exposed source and including reflectors, lenses and diffusers which reflect or transmit with greater than 50% efficiency.
19. Directory sign: A sign listing the names, uses, addresses or locations of the various businesses or activities conducted within a multi-tenant building or multi-tenant complex for the purpose of identification and direction only, and containing no advertising.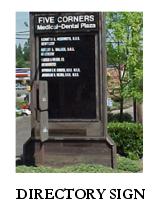
20. Double faced sign: A sign with two (2) faces on opposite sides of each other.
21. Electronic Message Center (EMC): A variable message sign that utilizes computer-generated messages or some other electronic means of changing copy. These signs include displays using incandescent lamps, LED’s, LCD’s or PDP’s.
22. Erect: To build, construct, alter, repair, display, relocate, attach, hang, place, suspend, affix or maintain any sign, and also includes the painting of exterior wall signs.
23. Flag: A flexible cloth or cloth-like material hoisted on a pole permanently affixed to the ground or displayed via a pole bracket which is permanently affixed to a building. If any single dimension of a flag is more than three times greater than any other single dimension, for the purposes of this chapter such flag is classified and regulated as a banner, regardless of how it is anchored or supported.
24. Freestanding sign: A non-movable self-supporting sign supported in a fixed location by one or more uprights, poles or braces in or on the ground, and not attached to any building, wall or fence. Freestanding signs include monument and pole signs.
25. Height of sign: For a freestanding sign, the vertical distance measured from the curb grade (or edge of pavement if no curb exists) of the nearest street to the highest point of the sign, including sign structure.
26. Illuminated sign: A sign with an artificial light source incorporated internally or externally for the purpose of illuminating the sign.
27. Informational sign: An on-site wall or freestanding sign which is incidental and necessary for public safety and convenience and general information that has a purpose secondary to the use of the property on which it is located, such as restrooms, telephone, help wanted, hours of operation, acceptable credit cards, recycling containers, no trespassing, parking space designations (compact, handicapped, no parking, etc.), and vehicle impound signs required under RCW 46.55.070.
28. Land use and construction notice sign: A public notice sign required by a governmental agency that is used for notification of land use or construction activity.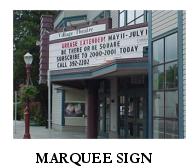
29. Marquee: A permanent roof like structure extending from part of a wall of a building and supported solely by the building.
30. Marquee sign: Any sign that forms part of or is integrated into a marquee and that does not extend beyond the limits of such marquee.
31. Monument sign: A freestanding sign that is above ground level and is anchored to the ground by a solid base, with no open space between the sign and the ground.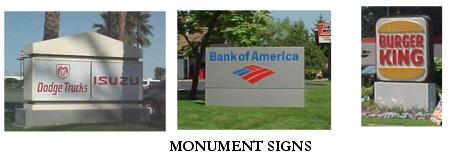
32. Multi-tenant complex: All of the following: A group of separate buildings operating under a common name or ownership; a group of separate buildings which share a common lot, access and/or parking facility; a group of separate buildings on adjoining lots, for which the property owners have requested in writing to be considered as a multi-tenant complex; or a single building containing multiple tenant spaces where there are specific exterior pedestrian entrances for individual tenants.
33. Murals: Painted designs or patterns applied directly to the exterior of a building wall or roof which do not contain a commercial message. Murals that meet this definition are considered artwork (see BMC 19.10.037), and may be subject to permitting and oversight by the City of Burien Arts Commission.
34. Neon: A class of gas-filled tubes which emit light solely from ionized rarefied gases without the use of fluorescent materials and typified by glass tubing of approximately 1/2 inch diameter formed in such a manner as to produce the graphic or text content of the sign principally from the bright tubing.
35. Noncommercial sign. Any sign that is not a commercial sign.
36. Nonconforming sign: A sign legally existing at the effective date of the adoption of the ordinance or amendments thereto codified in this chapter, which could not be built under the terms of this chapter.
37. Off-site sign: Any sign which relates to an activity, good, product, service, place, thing, event, or meeting that is offered, sold, traded, provided, located or conducted at a site other than that upon which the sign is posted or displayed. Off-site signs include, but are not limited to, billboards and other outdoor structures that are related to a particular site other than that upon which the sign is posted or displayed.
38. On-site sign: Any sign which relates to an activity, good, product, service, place, thing, event, or meeting that is lawfully offered, sold, traded, provided, located, or conducted at the site upon which the sign is posted or displayed. On site signs also include all non-commercial signs, which are intentionally displayed by the owner of the property or site upon which the sign is displayed.
39. Parapet: That portion of a building wall, which extends above the roof of a building.
40. Pennant: Any lightweight plastic, fabric or other material, whether or not containing a message of any kind, suspended from a rope, wire, or string, usually in series, designed to move in the wind.
41. Point of purchase display or sign: An advertisement for an item accompanying its display indicating only instructions and the contents or purpose of the item (e.g. an advertisement on a product dispenser, tire display, recycling containers, collection containers, gas pumps, phone booths, etc.).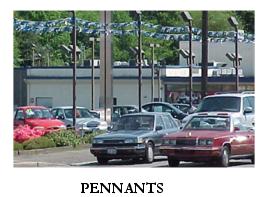
42. Pole sign: A freestanding sign that is supported by one or more uprights, poles, pylons or braces in or on the ground, and is not defined as a monument sign.
|
|
|
|
43. Primary building facade: The side of the building providing the main vehicle and/or pedestrian access, and/or the business primary orientation as determined by the Director.
44. Public service information sign: A sign posted and displayed by a governmental agency that is necessary to protect and regulate the public health and safety. Public Service signs include traffic signs, signs for public health and safety facilities (such as hospitals, police stations, governmental offices etc.) and public safety warning or hazard signs.
45. Public Agency sign: An on- or off-site sign promoting a governmental activity sponsored by a governmental entity, for designation or identification of public property, or directions for public buildings such as public schools, libraries, hospitals, or other similar public facilities.
46. Readerboard: A sign or part of a sign on which the letters are readily replaceable such that the copy can be changed from time to time at will.
47. Revolving or rotating sign: Any sign which in its entirety or in part turns in motion by electrical or mechanical means in a circular or repetitive pattern.
48. Searchlight: An apparatus containing an electric light and reflector on a swivel for projecting a far-reaching beam in any desired direction.
49. Secondary building facade: The sides of the building other than the primary building facade, as determined by the Director.
50. Sign: A communication design, device, structure, or fixture that incorporates graphics, graphic designs, symbols, colors, figures, logos, trademarks, or written copy, for the purpose of conveying a particular message to public observers. Painted designs, murals, or patterns located on a building wall or roof which do not represent a product, service or registered trademark/copyright, and which do not identify the user, are not considered signs.
51. Sign area: The sum of all display areas as viewed from any single vantage point as determined by circumscribing the exterior limits on the mass of each display erected on one (1) sign structure with a circle, triangle, or quadrangle connecting all extreme points. Sign structure, architectural embellishments, framework, decorative features, awnings, canopies and marquees which contain no written or advertising copy, logos or registered trademarks/copyrights are not included in sign area. Individual cutout or channel letters using a wall as a background, without added decoration or change in wall color shall have sign area calculated by measuring the area of the smallest quadrilateral shape enclosing each letter (except ascenders and descenders) and totaling the square footage of each of these.
52. Sign area, neon: Neon tubes shall be deemed to be 6" wide, centered on the tube, for the purpose of determining sign areas and/or sign size. Any neon used in or as part of a sign shall be included in area calculations. These standards are in addition to, not a replacement of, other size standards.
53. Sign structure: Any structure that supports or is designed to support any sign as defined in this chapter.
54. Temporary signs: Signs intended and designed to be displayed for a limited period of time, made of cloth, paper, cardboard or similar lightweight material and installed to be easily removed.
55. Wall sign: Any permanent sign attached to or erected on the exterior wall of the building with the exposed face of the sign in a plane approximately parallel to the plane of the exterior wall of the building, projecting less than 12 inches and not extending above the eave line. The top of a parapet wall shall be considered the eave line. The lowest part of a mansard-style roof shall be considered the eave line. Where a parapet wall is combined with a mansard roof, the eave line shall be the top of the parapet.
|
|
|
|
56. Window sign: Any sign that is painted or mounted onto either side of an exterior windowpane. Also, any sign that is hung inside the window with the intent of being visible from the exterior in a more than incidental manner, including advertisements for services or products in the form of decals, emblems, paint, exposed neon, banners, etc. If inside the window, the sign message must be visible from the exterior to be considered a window sign. The term does not include merchandise located within three (3) feet of a window. [Ord. 708 § 1, 2019; Ord. 358 § 1, 2002]
19.30.040 Exempt and prohibited signs
1. Exempt Signs: This chapter applies to all signs erected or altered after the effective date of this code. This chapter does not apply to the following:
A. Public Agency signs, Public Service signs, and Traffic signs.
B. Point-of-purchase advertising displays such as product dispensers.
C. Gravestones.
D. Historical site plaques and memorial signs not exceeding two (2) square feet per sign face.
E. Structures or improvements intended for a separate use, such as phone booths, donation containers and newspaper recycling boxes.
F. Building addresses with numbers and letters not more than 12 inches in height.
G. Exterior signs or displays not visible from streets or ways open to the public.
H. Artwork, including murals meeting the definition thereof herein.
2. Prohibited signs: Prohibited signs are listed in this section. The prohibited signs listed in this section are not subject to a variance or Master Sign Plan. Prohibited signs are as follows:
A. Any sign that is not specifically permitted by this Chapter.
B. Blinking and/or flashing lights, except for the time and temperature portion of an otherwise permitted sign as permitted in Table 19.30-1.
C. Signs affixed to natural features, such as trees, rocks and other natural features.
D. Any new sign erected upon, against or directly above a roof or that projects above the highest point of the roof line, parapet or fascia of a building, including a sign affixed to any structure erected upon a roof, such as structure housing building equipment.
E. Signs affixed to or painted on utility poles, street sign poles, traffic signal equipment and poles, garbage receptacles (except signs placed by the waste company), bridges, railings, fences, and other types of street furniture and fixtures. Traffic signs, utility signs and other governmental signs are permitted.
F. Off-site signs, except as specifically permitted by this Chapter.
G. Signs in the public right-of-way, except as specifically permitted by this Chapter or applicable law.
H. Revolving or rotating signs, except barber poles, numerical signs indicating parts of clocks or thermometers, tri-vision billboard faces, or as specifically permitted by this Chapter.
I. Signs posted or displayed upon a movable chassis or support with or without wheels.
J. Signs mounted on vehicles parked and visible from the public right-of-way, except signs mounted upon vehicles that are being primarily used for normal day-to-day commercial or non-commercial transportation purposes and not primarily for advertising or display purposes and except for signs advertising for sale the vehicle upon which the sign is posted.
K. Graffiti as defined in BMC Chapter 8.55.
L. Signs that create a traffic hazard or public nuisance, including but not limited to:
1. Signs with copy which imitates official traffic signs or signals, or use such words as “stop,” “look,” “danger,” “caution,” “warning,” or “go slow.”
2. Signs that may confuse motorists or detract from any legal traffic control device.
3. Any sign placed in such a manner that it obscures the vision of a motorist.
M. Wind signs or devices that flutter, wave, sparkle, or otherwise move from the pressure of the wind except as permitted under BMC 19.30.060(C). [Ord. 708 § 1, 2019; Ord. 358 § 1, 2002]
19.30.050 Residential zones
1. Mixed-Use Zones or Districts. In any zone where both residential and nonresidential uses are allowed, the sign-related rights and responsibilities applicable to any particular parcel or land use shall be determined as follows: residential uses shall be treated as if they were located in a zone where a use of that type would be allowed as a matter of right, and nonresidential uses shall be treated as if they were located in a zone where that particular use would be allowed, either as a matter of right or subject to a conditional use permit or similar discretionary process.
2. Permitted Permanent signs. The following types of permanent signs are allowed on-site within the residential zones, subject to the permitting requirements in this Chapter and pursuant to all other requirements in this Chapter, including the requirements of Table 19.30-1, [provided such signs do not display a commercial message except as permitted below]:
A. Wall signs:
1. Each individual dwelling unit is permitted one wall sign no greater than two (2) square feet in size.
2. Each subdivision or neighborhood development is permitted one (1) wall sign or a freestanding sign (but not both) no greater than ten (10) square feet in size, with a maximum height of six (6) feet, per vehicular entrance to the development, provided the sign must conform to applicable design standards or specific City Council approved design concepts for the sign, whichever is applicable.
B. Freestanding signs (including pole and monument signs):
1. Each subdivision or neighborhood development is permitted one (1) wall sign or a freestanding sign (but not both) no greater than ten (10) square feet in size, with a maximum height of six (6) feet, per vehicular entrance to the development, provided the sign must conform to applicable design standards or specific City Council approved design concepts for the sign, whichever is applicable.
2. Non-residential uses (excluding Home-Based Businesses) on property zoned residential are permitted one additional freestanding sign no greater than ten (10) square feet in size, with a maximum height of six (6) feet.
3. Each residential property actively under construction shall be permitted one additional freestanding sign no greater than (10) square feet in size with a maximum height of six (6) feet, subject to the following limitations:
i. Sign shall not be displayed prior to issuance of a building permit and shall be removed prior to issuance of the first certificate of occupancy, or one (1) year after installation of the sign, whichever occurs first.
ii. Public works projects are allowed to install signs at the ends of a project.
4. Each individual dwelling unit actively for sale or lease in single-family residential zones shall be permitted one on-site freestanding sign per street frontage, and multi-family development shall be permitted one on-site freestanding sign per building and street frontage, subject to the following limitations:
i. The sign shall not exceed six square feet in area per sign face (with up to two sign faces), and shall not exceed six feet in overall height.
ii. Signs shall be removed upon sale or lease of the dwelling unit.
iii. If no street frontage, sign may be placed on adjacent right-of-way, provided it must be displayed in a manner where it will not constitute a hazard by blocking vision or blocking safe movement of vehicles, bicycles or pedestrians. If in the opinion of the City, the sign constitutes a hazard, the sign may be removed by city staff at the sign owner’s expense.
iv. The sign must be professionally prepared and maintained in good condition.
v. No sign permit is required, except as provided in this Chapter.
C. Changeable copy signs (including reader boards, but not Electronic reader boards) may be permitted, subject to the following limitations:
1. Each subdivision or neighborhood development is permitted one freestanding sign no greater than ten (10) square feet in size. If part of a freestanding sign, shall not exceed 50% of the total sign area of the sign and shall have a maximum height of six (6) feet.
2. Non-residential uses on property zoned residential are permitted one changeable copy sign no great than ten (10) square feet in size. If part of a freestanding sign, shall not exceed 50% of the total sign area of the sign, and shall have a maximum height of six (6) feet.
3. Allowed Temporary signs. The following types of temporary signs are allowed within the residential zones, pursuant to the requirements of this Chapter and Table 19.30-1 [provided such signs do not display a commercial message except as provided below]:
A. Lawn signs, bag signs, and similar signs made of a corrugated plastic, poly bag, paperboard or similar material, may be displayed for up to one-hundred and eighty (180) days in any one year period, provided:
1. Size shall not exceed to six (6) square feet per sign face, and signs shall be limited to two faces on private property in residential zones with the consent of the property’s owner(s), and in public rights-of-way, other than paved vehicular travel lanes, roundabouts, paved parking areas, sidewalks, or pedestrian paths, driveway aprons and center medians.
2. Signs shall not be affixed to public utility poles, lamp posts, traffic signals, traffic signs, public buildings, public structures or public property other than public rights-of-way as listed above.
3. Signs shall not be placed in parking spaces or identified pedestrian or bicycle routes.
B. A-Frame signs may be displayed on-site during daylight hours, and may only be displayed for up to five (5) days in any one month period, subject to the following limitations:
1. A-Frame signs shall be limited in quantity to no more than six signs per open house, business or event.
2. Size shall not exceed six (6) square feet per sign face (limited to two faces).
C. Carnival-like devices (Balloons, pennants, ribbons, streamers, spinners, and other similar moving, revolving or fluttering devices) may be displayed on-site during daylight hours, and for up to three (3) consecutive days in any one month period.
D. Flags, not exceeding twenty-five (25) square feet in size, may be displayed on-site, provided flag poles will be treated as a structure for setback and height limit purposes.
E. Public service signage, including but not limited to land use and construction notice signs, and traffic signage, may be displayed on-site or on public property. [Ord. 708 § 1, 2019; Ord. 484 § 1, 2008; Ord. 359 § 1, 2002; Ord. 358 § 1, 2002]
19.30.060 Non-residential zones Revised 2/25
1. SPA-2 zone: Signs in the SPA-2 zone will be reviewed and approved as part of a City-approved Master Plan for the zone, as described in BMC 19.15.060.
2. Permitted signs: Signs allowed on private property (both on and off-site) in non-residential zones are described herein and in Table 19.30-1. For signs allowed in the right-of-way, see the requirements stated herein, as well as in Table 19.30-1.
3. Allowed Temporary signs. The following types of temporary signs are allowed within the non-residential zones, pursuant to the requirements of this Chapter and Table 19.30-1:
A. Lawn signs, bag signs, and similar signs made of a corrugated plastic, poly bag, paperboard or similar material, may be displayed for up to one-hundred and eighty (180) days in any one year period, provided:
1. Size shall not exceed six (6) square feet per sign face, and signs shall be limited to two faces, on private property with the consent of the property’s owner(s), and in public rights-of-way, other than paved vehicular travel lanes, roundabouts, paved parking areas, sidewalks, or pedestrian paths, driveway aprons and center medians.
2. Signs shall not be affixed to public utility poles, lamp posts, traffic signals, traffic signs, public buildings, public structures or public property other than public rights-of-way.
3. Signs shall not be placed in parking spaces or identified pedestrian or bicycle routes.
B. A-Frame signs may be displayed on-site during daylight hours or while the business is operational (whichever is longer), subject to the following limitations:
1. Each business shall be permitted one A-Frame signs no greater than six (6) square feet per sign face (limited to two faces).
2. Businesses without street frontage may place an A-frame sign off-site (but not in the public right of way) with the off-site property owner’s permission, provided the sign does not block pedestrian or vehicle travel.
C. Carnival-like devices (Balloons, pennants, ribbons, streamers, spinners, and other similar moving, revolving or fluttering devices) may be displayed on-site during daylight hours, and for up to three (3) consecutive days in any one month period.
D. Flags, not exceeding twenty-five (25) square feet in size, may be displayed on-site, provided flag poles will be treated as a structure for setback and height limit purposes.
E. Public service signage, including but not limited to land use and construction notice signs, and traffic signage may be displayed on-site or on public property.
4. Building-mounted sign area: Certain permitted signs in Table 19.30-1 are included in total sign area allowed. The building-mounted sign area allowed is determined as follows:
A. Primary building facade: Only one building facade is defined as the primary building facade. Each business or tenant with frontage on the primary building facade is allowed up to one (1) square foot of signage for each linear foot of primary building facade, to be located on the tenant’s primary building facade. Every business or tenant is entitled to a minimum sign area of 30 square feet. No single sign face shall be greater than 240 square feet, except through the addition of bonuses in sections 19.30.060.4.F and G.
B. Secondary building facade: Each business or tenant is allowed up to 1/4 square foot of signage for each linear foot of secondary building facade.
C. Multi-tenant building or multi-tenant complex: For a multi-tenant building or multi-tenant complex, the calculation of building facade for an individual tenant shall be related to the proportion of the building facade owned or leased by that tenant.
D. Businesses or tenants with no building facade: In those cases where a business or tenant has no building facade, that business or tenant is allowed a maximum sign area of 30 square feet to be located on the primary building facade or 8 square feet to be located on a secondary building facade.
E. Businesses or tenants on second floors and above: In those cases where a business or tenant is located on the second floor or above, that business or tenant is allowed a maximum sign area of 30 square feet to be located on the primary building facade or 8 square feet to be located on a secondary building facade. A Master Sign Plan is required for signs on a building facade more than 2 stories high with more than one wall sign on any facade.
F. If the site does not have any freestanding signs (except for directional signs or multi-tenant complex identification signs), the amount of signage allowed in BMC 19.30.060.4.A and B may be increased by 25%.
G. If all building-mounted signs on the site are logos, individual cutout/channel letters (lighted or non-lighted) or are non-internally illuminated signs, the amount of signage allowed in BMC 19.30.060.4.A and B may be increased by 25%.
5. Freestanding signs: Certain permitted signs in Table 19.30-1 are included in the total sign area allowed for a freestanding sign. The following standards apply to freestanding signs:
A. Freestanding sign area allowed: The maximum freestanding sign area allowed is 1 sq ft of sign area for each linear foot of street frontage per site, subject to the limitations below. The property owner shall allocate the amount of sign area allowed in this section to his or her tenants. This allocation shall be made in writing as part of the tenant’s signed permit application. The minimum letter height for signs identifying more than one business or tenant shall be 10 inches.
i. MU-DT, MU-2, MU-2 E, MU-2 CD, and MU-C zones: Maximum 32 sq. ft.
ii. MU-1, MU-1 BP, MU-C and I zones: Maximum 48 sq. ft.
iii. AI and MU-A zones: 50 sq. ft. plus 1 additional square foot of signage for each three (3) linear feet of street frontage (or portion thereof) up to a maximum total of 200 sq. ft.
B. Maximum height allowed: The maximum allowable height for a freestanding sign is as follows:
i. MU-DT, MU-2, MU-2 E, MU-2 CD, and MU-C zones: 5 feet.
ii. MU-1, MU-1 BP, MU-C and I zones: 8 feet.
iii. AI and MU-A zones: 20 feet plus 1 additional foot of height for each 25 linear feet (or portion thereof) of street frontage, up to a maximum total height of 35 feet.
C. Number of freestanding signs allowed: One (1) freestanding sign per site per street frontage. An additional monument sign is allowed on a site’s street frontage of 400 feet or greater. On a site with multiple street frontages, each street frontage shall be considered independent of the other street frontages. Multiple freestanding signs shall be separated by at least 150 feet, drawn in a straight line between the closest edges of the signs. The additional monument sign shall comply with the following standards:
i. MU-DT, MU-2, MU-2 E, MU-2 CD, and MU-C zones: Maximum 32 sq. ft. and 5-foot height.
ii. MU-1, MU-1 BP, MU-C and I zones: Maximum 48 sq. ft. and 8-foot height.
iii. AI and MU-A zones: Maximum 64 sq. ft. and 12-foot height.
D. Multi-tenant complex identification signs: In addition to the sign area allowed in subsection (5)(A) of this section and number of signs allowed in subsection (5)(C) of this section, each multi-tenant complex encompassing at least 8 acres of land may have an additional 32 sq. ft. to be used for the name of the complex. This signing may be displayed on a building within the complex, combined as part of other signage in the complex, or on an additional monument sign complying with height limits of subsection (5)(B) of this section along the street frontage that provides direct vehicular access to the complex. The multi-tenant complex identification sign shall not identify individual tenants unless the name of the complex is the name of one of the tenants.
E. In the MU-DT, MU-2, MU-2 E, MU-2 CD, and MU-C zones, the following additional requirements must be met for the display of a freestanding sign:
i. There must be usable motor vehicle access to the customer parking for the site from the street to which the sign is oriented.
ii. The sign must be located within 20 feet of the vehicular access point to the site. The Director may modify this requirement for sight distance or safety reasons.
iii. The site must have at least 100 feet of street frontage.
iv. The building(s) that are identified on the sign must be set back at least 25 feet from the property line along the street to which the sign is oriented.
F. Minimum setback allowed: The minimum setback for a freestanding sign is 5 feet, except no setback is required in the MU-DT, MU-2, MU-2 E, MU-2 CD, and MU-C zones.
G. Sign quality: The color, shape, material, lettering, and other architectural details of the sign and sign structure must be consistent and compatible with the color, shape, material, lettering, and other architectural details of the primary structure.
H. Pole covers. A pole sign must have a cover over the pole that is consistent and compatible with the color, shape, and material of the sign structure. The width of the cover parallel to a sign face shall be at least 25% of the width of the sign face. No copy other than the property address shall be placed on the pole cover.
I. Auxiliary projections or attachments that are not part of a single, integrated design are prohibited.
J. An area around the base of each freestanding sign erected after July 23, 2002, at least equal to the area of all sign faces must be landscaped to improve the overall appearance of the sign and to reduce the risk of automobiles hitting the sign or its supports. Landscaping shall consist of shrubs and groundcover complying with the standards of Type IV landscaping as described in Chapter 19.25 BMC. The landscape area shall be enclosed with a cast concrete curb. The Director may waive or modify the landscaping requirement if:
i. The required landscaping would cause a reduction of the number of existing parking spaces below the number required in Chapter 19.15 or 19.20 BMC; or
ii. The required landscaping would interfere with proper storm drainage; or
iii. The required landscaping would not be visible to the general public; or
iv. The sign is incorporated into pedestrian-oriented features in the MU-DT, MU-2, MU-2 E, MU-2 CD, and MU-C zones.
K. The following figure illustrates the dimensional standards for monument signs:
FIGURE 19.30-1: MONUMENT SIGN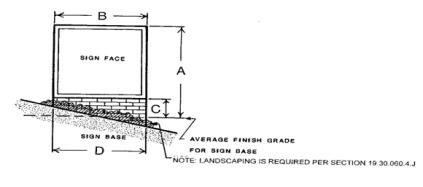
A: Maximum height of sign per Table 19.30-1 (for residential zones) and BMC 19.30.060 (for non-residential zones)
B: Maximum=200% of A
C: Minimum=20% of A
D: Minimum of 100% of B
Minor deviations from these dimensional standards for monument signs, except for sign area and height, may be approved by the Director if the resulting sign does not significantly change the relative proportion of the sign base to the sign face.
6. Non-residential (such as commercial or industrial) property for sale, lease or rent are permitted one additional wall or freestanding sign during the time that the property is for sale, lease or rent, that shall comply with the following requirements:
1. One sign per street frontage is allowed.
2. The sign shall not exceed 32 square feet in area per sign face (16 square feet per sign face if the face is visible from more than one direction), and shall not exceed 10 feet in overall height.
3. The sign shall be removed upon closing of the sale, lease or rental of the property.
4. If greater than 6 square feet in area per sign face, a sign permit is required. The sign permit shall be valid for a one year period, at which time the sign shall be removed. The permit is renewable annually for up to a maximum of three years.
5. Signs must be professionally prepared and maintained in good condition. [Ord. 849 § 57, 2024; Ord. 708 § 1, 2019; Ord. 529, 2009, Ord. 358 § 1, 2002]
19.30.070 General requirements for all signs
1. Sight distance: In addition to any setbacks required by this Chapter, all signs (except for public service signs related to traffic safety) shall comply with the sight distance requirements in BMC 19.17.240, as amended.
2. Structural components: To the maximum extent possible, signs should be constructed and installed so that angle irons, guy wires, braces and other structural elements are not visible. This does not apply to structural elements that are an integral part of the overall design such as decorative metal or woods.
3. Illumination: Except as specifically allowed in Table 19.30-1, no sign may contain or utilize any of the following:
A. Illumination that exceeds 1/2 statutory daylight measured directly from any distance greater than three feet. Neon is exempt from this standard.
B. Illumination that exceeds 1/16 statutory daylight (1/32 for undiffused neon) measured directly with a 1 degree spot meter at 20 feet from the light source or the closest property line, whichever is closer to the light source.
C. Any continuous or sequential blinking or flashing operation.
D. Light sources that are not diffused (other than neon as permitted above).
4. All signs shall comply with applicable City design standards or manuals.
5. Permanent and temporary signs shall be constructed out of durable materials able to withstand typical northwest weather. Temporary signs shall be made of a corrugated plastic, poly bag, paperboard or similar durable material. Signs and copy shall be of professional quality.
6. Exterior wall signs shall not cover or interfere with architectural building details, windows, doors, fire escapes, stairways, or other opening intended to provide light, air, ingress or egress. [Ord. 708 § 1, 2019; Ord. 620 § 1, 2016; Ord. 358 § 1, 2002]
19.30.080 Repealed [Ord. 358 § 1, 2002]
19.30.090 Billboards Revised 2/25
1. No new billboards shall be erected, and no existing permitted billboards shall be altered or relocated within the City of Burien, except as permitted in this section.
2. Alteration of existing, permitted billboards.
A. Billboards shall not be altered with regard to size, shape, orientation, height, or location without the prior issuance of a sign permit. All such permits require full compliance with this chapter.
B. Ordinary and necessary repairs which do not change the size, shape, orientation, height, or location of a billboard or billboard face shall not require a sign permit. Billboard copy replacement may occur at any time and is exempt from the requirement for a sign permit.
C. Temporary cut-out extensions are allowed if the extensions do not exceed 20% of the area of the billboard face. A sign permit is not required for temporary extensions. With Director approval, extensions shall be allowed for multiple copy changes.
D. Single Type I billboard faces may be replaced with two side-by-side Type II billboard faces, and likewise two side-by-side Type II billboard faces may be replaced with a single Type I billboard face, provided each resulting billboard face complies with the requirements of this chapter.
E. Trivision billboard faces may be installed on Type I and Type II billboards.
3. Relocation of existing, permitted billboards. Relocation of billboards requires the issuance of a demolition permit for the removal of the existing billboard and a sign permit for erection of the new billboard. If a billboard owner owns two (2) or more billboards in Burien, removal of two (2) billboards is required for the installation of each relocated billboard. If only one (1) billboard in Burien is owned by a billboard owner, that billboard may be relocated. Billboard demolitions shall be completed prior to installation of the relocated billboard.
4. Number of permitted billboards. The total number of billboards within the city of Burien shall not exceed 30. This number shall be reduced by one (1) for each relocated billboard erected.
5. Location. Relocated billboards shall only be in the following areas:
A. In the MU-A zone, north of 146th St. and south of 154th St.
B. In the I zone south of So. 176th St.
C. One (1) billboard may be in a non-residential zone in the area between 8th Av. So. and Des Moines Memorial Dr., within 1,000 feet of the SR-518 right-of-way.
6. Setbacks. Relocated or altered billboards shall comply with the following setbacks:
A. Billboards shall observe the same setbacks as required for the primary use of the site. If the site is undeveloped, billboards shall comply with the setbacks required for the closest adjacent use in the same zone.
B. Type II billboards shall be at least 100 feet from any residential zone. Type I billboards shall be at least 330 feet from any residential zone.
C. No billboard shall extend beyond a property line unless written approval is provided to the city from the adjacent property owner.
7. Height.
A. Billboards located in the MU-1 or MU-A zone shall not exceed a height of 15 feet above the average height of all buildings within 330 feet of the billboard or 35 feet, whichever is less; and
B. Billboards located in the I zone shall not exceed a height of 15 feet above the average height of all buildings within 330 feet of the billboard or 45 feet, whichever is less; and
C. Billboards located in the non-residential zone between 8th Av. So and Des Moines Memorial Dr. within 1,000 feet of the SR-518 right-of-way shall not exceed a height of:
i. 25 feet above the average grade of SR-518, if the billboard face(s) is oriented to SR-518; or
ii. 15 feet above the average height of all buildings within 330 feet of the billboard or 45 feet, whichever is less, if the billboard face(s) is not oriented to SR-518.
8. Transition standards. The transition standards in BMC 19.17 apply to relocation or alteration of billboards, and may have the effect of increasing the required setbacks in BMC 19.30.090.6 and/or reducing the maximum allowable height in BMC 19.30.090.7.
9. Number and type of billboard faces.
A. No single relocated or altered billboard shall support a total of more than two Type I billboard faces or the equivalent, and no single relocated or altered billboard shall orient more than one Type I billboard face or the equivalent in any single direction. A tri-vision billboard face shall be considered a single billboard face.
B. The Director may allow use of billboard face shapes other than a horizontal rectangle if:
i. The area of such shape does not exceed the maximum allowable area for the type of billboard face allowed at that location, and
ii. The horizontal and vertical dimensions of the face do not exceed 150% of the maximum allowable horizontal and vertical dimensions for the type of face allowed at that location, and
iii. All other requirements of this chapter are met.
10. Type of billboard. Relocated billboards shall be monopole-type. The Director may allow multi-pole billboards in locations where a monopole is not feasible due to existing development.
11. Orientation. In the CR and CC-2 zones, no more than two (2) relocated billboards shall be visible from SR-509. In the I zone, no more than one (1) relocated billboard shall be visible from SR-509.
12. Mt. Rainier view protection. No billboard shall be erected, altered or relocated in a manner that is within the direct line-of-sight of views of Mt. Rainier from adjacent public roadways. All applications for billboard alteration or relocation shall be certified by the applicant as meeting this provision. Any billboard subsequently found to violate this provision shall be removed within 90 days.
13. Vegetation protection. No billboard owner or his agent shall remove, cut, or otherwise alter any vegetation on public property or private landscaping required by code as a condition of permit approval in order to improve the visibility of a nearby billboard, without Director approval. Should such an unauthorized alteration occur, any billboard so benefited shall be removed within 90 days. In exchange for allowing vegetation removal, the Director may require replanting of equivalent or greater amount of landscaping on public property and/or the affected private property.
14. Billboard-free areas. No billboard shall be relocated in any of the following areas:
A. Sites listed in either the Washington State or National Register of Historic Places or on sites designated as county or city landmarks.
B. Open space and scenic resource sites identified in the adopted the city of Burien Comprehensive Plan.
C. Within 660 feet of any public park.
15. Maintenance. If a billboard is not maintained pursuant to BMC 19.30.150, the City may suspend the business license of the billboard owner. [Ord. 849 §§ 58, 59, 2024; Ord. 708 § 1, 2019; Ord. 359 § 1, 2002]
19.30.100 Sign permit – required.
1. No sign shall be placed, erected, re-erected, attached, structurally altered, relocated, or the sign face changed by any person, firm or corporation, or displayed without first obtaining a sign permit issued by the Director and payment of a fee, set by resolution of the Council, unless exempt under this Chapter. No permit shall be required for repainting, cleaning, or other normal maintenance and repair of a permitted sign, or for sign face and copy changes that do not alter the size or structure of the sign. Temporary signs as regulated in this Chapter do not require a permit unless otherwise noted.
2. If the sign permit is denied, the Director shall send the applicant a brief written statement of the reasons for denial, along with the deadline for filing an appeal of the denial. A sign permit decision may be appealed by the applicant, sign owner or property owner, using the process for appealing a Type 1 land use review found in BMC 19.65.065. [Ord. 708 § 1, 2019; Ord. 523 § 1, 2009; Ord. 358 § 1, 2002]
19.30.110 Sign permit – submittal requirements
1. The Director shall prepare written submittal requirements, including type, detail, and numbers of copies for a sign permit application to be complete. At a minimum, all sign permit applications shall contain the following information:
A. Name and address of the owner and user of the sign.
B. Name and address of the owner of the property on which the sign is to be located.
C. A scaled site plan showing the location of the sign, dimensioned setbacks from the nearest right-of-way and property line dimensions.
D. Drawings or photographs showing the design and dimensions of the sign and for building-mounted signs, dimensioned width of facade on which the proposed sign will be located.
E. The property owner shall sign the sign permit application. An agent of the property owner may sign the application if written authorization is provided acceptable to the Director.
F. A letter from the property owner allocating sign area as described in BMC 19.30.060.
G. Other pertinent information required by the Director to insure compliance with this Chapter.
2. The first sign permit application on a site shall include a complete listing and mapping of all signs on the site, containing the type of sign, area in square feet, height and location of each sign. The applicant will update this information as each new sign permit is sought.
3. All applicants seeking to place a permanent sign on or over public property are required to provide evidence of liability insurance as follows:
A. Excluding wall signs projecting twelve inches (12") or less over a public right-of-way, the owner of any permanent sign located on or over a public right-of-way may at the time of sign permit application be required to file with the Building Official a certificate of liability insurance issued by an insurance company authorized to do business in the State of Washington. The City shall be named as an additional insured, and notified of lapses or changes to the insurance policy in advance of such change. The insurance shall be in the amount of one million dollars ($1,000,000.00) per occurrence.
B. If liability insurance is required, an annual sign registration is required for any signs projecting over the right-of-way, excluding wall signs projecting twelve inches (12") or less. The annual permit shall be issued upon a determination that liability insurance remains in effect, and that the sign and supporting sign structure are secure. [Ord. 708 § 1, 2019; Ord. 358 § 1, 2002]
19.30.120 Sign permit exemptions
1. A sign permit is not required for cleaning or other normal maintenance and repair of a sign. Please refer to section 19.30.160 for limitations on changes to non-conforming signs.
2. The area, number and type of signs that do not require a sign permit (see Table 19.30-1) shall not be included in the area, number and type of signs permitted for the use. This shall not be construed as relieving the owner of the sign from the responsibility of the sign’s erection and maintenance and the sign’s compliance with the provisions of this Chapter, or any other law or ordinance regulating the same. Other permits may be required, such as an electrical permit.
3. Except as otherwise provided herein, lawfully placed temporary signs do not require a sign permit. [Ord. 708 § 1, 2019; Ord. 358 § 1, 2002]
19.30.130 Master Sign Plan option.
1. General. A Master Sign Plan in intended to integrate signs into the framework of a building or buildings, landscape, topography and other design features of the property, utilizing an overall design theme. The Director may allow deviations from the requirements and restrictions of this Chapter for signs that comply with the criteria listed in section 19.30.130.4.
2. Required Review Process. An application for a Master Sign Plan will be reviewed and decided upon by the Director. The Director’s written decision may be appealed using the appeal process for a Type 1 land use review (BMC 19.65.065). [Ord. 523 § 1, 2009]
3. Required Information. In addition to the items required for a sign permit in BMC 19.30.110.1, the applicant shall submit the following information:
A. A narrative describing how the proposal is consistent with the criteria listed in section 19.30.130.4, and
B. A written description of the proposed design theme, and
C. A minimum of five (5) color copies of a colored rendering or computer simulation of the proposed sign(s) in relation to development in the area and on the site.
4. Criteria. The Director may approve a Master Sign Plan if all of the following criteria are met:
A. The proposal manifests exceptional visual harmony between the sign, buildings and other components of the site through the use of a consistent design theme, including but not limited to color, materials, location, scale and/or type of sign proposed.
B. The proposed deviations are the minimum necessary to create readable identification (not advertising) signs from the rights-of-way providing direct vehicular access to the site, based on traffic speeds and patterns in the area of the site.
C. The proposal promotes and compliments the planned land use in the area of the site and enhances the aesthetics of the surrounding area.
D. The proposal is compatible with the scale, character, design and lighting of the adjacent neighborhood or business district. Existing non-conforming signs shall not be used as a measure of compatibility. [Ord. 523 § 1, 2009]
E. The proposal does not obstruct natural scenic views from public rights-of-way or public property.
F. If applicable, the proposal complies with Downtown Burien Design Standards (BMC 19.47), Downtown Burien Streetscape Design Plan, Burien Gateway Design Report or other City-adopted design-related documents.
5. Minor Modification of Approved Master Sign Plan. The Director may approve a minor modification to an approved Master Sign Plan if:
A. The change does not increase the maximum sign area allowed under the Master Sign Plan, and
B. The change maintains visual harmony with those elements specifically identified in the original Master Sign Plan as integral to the approved design theme, including but not limited to color, materials, location, scale and/or type of sign proposed.
C. The change complies with Downtown Burien Design Standards (BMC 19.47), Downtown Burien Streetscape Design Plan, Burien Gateway Design Report or other City-adopted design-related documents. [Ord. 708 § 1, 2019; Ord. 358 § 1, 2002]
19.30.140 Repealed [Ord. 358 § 1, 2002]
19.30.150 Sign maintenance
All signs must be kept in a safe and secure manner at all times. Any sign determined by the Director to be unsafe, shall be removed or adequately repaired by the owner and/or occupant of the site on which the sign is located within five (5) days after receiving notice from the Director. The area surrounding freestanding signs must be kept free of weeds, litter and debris at all times. All signs must be maintained in a clean condition including, but not limited to: non-peeling paint, working light bulbs, and unbroken plastic. [Ord. 708 § 1, 2019; Ord. 358 § 1, 2002]
19.30.160 Non-conforming signs Revised 2/25
1. Loss of Nonconforming Status. A nonconforming sign shall immediately lose its nonconforming designation if:
A. In the MU-DT, MU-2, MU-2 E, and MU-2 CD zones, the sign face is replaced for any reason (except for normal maintenance described in subsection (2) of this section, change of tenant names on a directory or multi-tenant complex identification sign according to subsection (1)(G) of this section, or change of copy on a billboard);
B. In all zones except MU-DT, MU-2, MU-2 E, and MU-2 CD, the type of business or establishment changes. For example, changing from a hair salon to a bookstore, or changing from a real estate office to a dentist’s office;
C. The sign is altered in any way in structure or copy which tends to or makes the sign less in compliance with the requirements of this code than it was before the alteration;
D. The sign is relocated;
E. The business or tenant associated with the sign undergoes substantial improvement;
F. The sign is altered, damaged, or destroyed and the value of the alteration, damage, or destruction exceeds 50% of the sign’s value;
G. For a directory or multi-tenant complex sign, cumulatively more than 50% of the number of individual tenant names are changed ten years from the effective date of this code.
If a sign loses its nonconforming status, any permit or designation for what had been designated as a nonconforming sign shall become void. The Director shall notify the sign user, sign owner, or property owner of the land upon which the sign is located of cancellation of the permit or designation, and the sign shall immediately be brought into compliance with this code and a new permit secured or the sign shall be removed.
2. Nonconforming Sign Maintenance and Repair. Nothing in this section 19.30.160 shall relieve the owner or user of a nonconforming sign or owner of the property on which the nonconforming sign is located from the provisions of this code regarding safety, maintenance and repair of signs, contained in BMC 19.30.150 and from the provisions on prohibited and abandoned signs, contained in BMC 19.30.040. Any nonconforming sign that is maintained or repaired in a manner in which the sign loses its nonconforming status pursuant to BMC 19.30.160.1 shall immediately be brought into compliance with this code and a new permit secured therefor, or shall be removed.
3. Exemption. The city may elect not to apply any provisions of this section 19.30.170 if the removal of a sign would require the city to pay compensation under any federal, state or other law, including RCW ch. 47.42.
4. Temporary signs, that do not conform with the regulations provided herein with regard to type, number, size, height, illumination, or location of signs, shall be brought into conformance with all applicable standards no later than 90 days from the effective date of the ordinance codified in this chapter. [Ord. 849 § 60, 2024; Ord. 708 § 1, 2019; Ord. 358 § 1, 2002]
19.30.170 Enforcement and Nuisance Declared
1. Compliance with Other Applicable Codes. All signs erected or altered under this chapter must comply with all applicable federal, state and local regulations relating to signs, including without limiting the provisions of the International Building Code as adopted by the City. If any provision of this code is found to be in conflict with any provision of any zoning, building, fire, safety or health ordinance or code of the City, the provision which establishes the higher standard shall prevail.
2. Inspection. The Director or his/her representative is empowered to enter or inspect any building, structure, or premises in the City upon which any sign is located for the purpose of inspection of the sign, its structural and electrical connections, and to ensure compliance with the provisions of this chapter as consistent with applicable law. Such inspections shall be carried out during business hours, unless an emergency exists.
3. Bond. The City may require a bond to ensure compliance with any aspect of this chapter.
4. Violation. Any Person who violates any of the provisions of this Chapter shall be guilty of a civil infraction, and shall be processed according to the procedures of Chapter 15 BMC.
5. Public Nuisance. Any sign or sign structure that is erected, constructed, enlarged, altered, repaired, moved, improved, removed, converted, demolished, equipped, used, or maintained in violation of this chapter is declared to be a public nuisance.
6. Abatement. In addition to the issuance of a civil infraction, and the abatement authority provided by proceedings under BMC 1.15.210, the City or its agents may summarily remove any sign placed on a right-of-way or public property in violation of the terms of this chapter under the following circumstances:
1. When a sign is determined by the City engineer or Director to present an immediate threat to the safety, health, and welfare of the public;
2. When a sign is illegally placed pursuant to this Chapter, within the public right-of-way, within a landscape median, landscape island, traffic circle, attached to a utility pole or city traffic sign, upon public sidewalks or roadway, or on any public building or structure when such facilities are located on public property or within public right-of-way;
3. When a sign is determined by the City to be abandoned; provided, that the City must first provide 14 days’ notice to the underlying property owner or business owner that the sign is deemed abandoned.
4. All signs abated by the City shall be available for recovery by the owner of said sign for a period of 14 calendar days and upon payment of the costs of removal and storage, if any, after which time the sign will be destroyed. The City shall not be responsible for damages or loss incurred during removal and/or storage of any sign.
7. Additional Remedies. In addition to the other remedies provided by this chapter, the City may abate said public nuisance or seek any other equitable relief authorized by the Chapter 1.15 BMC and the laws and regulations of the State of Washington.
8. Joint and Several Liability. The property owner(s) and each tenant or occupant shall be jointly and severally liable for violations of and penalties imposed pursuant to this chapter. [Ord. 708 § 1, 2019]
TABLE 19.30-1
TABLE OF PERMITTED SIGNS
|
APPLICABLE ZONES |
TYPE OF PERMIT REQUIRED (1) |
MAXIMUM NUMBER OF SIGNS |
MAXIMUM SIGN AREA OR SIZE |
PERMITTED LOCATION |
ILLUMINATION ALLOWED? |
SPECIAL REGULATIONS |
|
|---|---|---|---|---|---|---|---|
|
All |
None |
Residential zones: (1) 2 per property for sale or lease, and (2) 1 per residentially zoned property with a non-residential use
Non-residential zones: 1 per business |
6 square feet, per sign face (limit two faces) |
No |
Residential zone: Permitted duration limited to daylight hours, and may only be displayed for up to five (5) days in any one month period.
Non-residential zone: see BMC 19.30.060 |
||
|
Non-residential |
Sign Permit; Right-of-way permit (if over public right-of-way) |
1 per business per facade |
Included in total sign area allowed (see sections 19.30.050 and 060) |
On-site or over public right-of-way |
Yes |
1. Minimum clearance 8 feet. 2. In multiple-tenant or multiple-building complex, must have consistent design. 3. There shall be no visible angle irons or support structures. |
|
|
Non-residential |
None |
1 per business |
6 square feet, per sign face (limit two faces) |
On-site |
External only |
This limitation does not apply to city-owned banners affixed to city property. |
|
|
Barber poles |
Non-residential |
None; Right-of-way permit if over public right-of-way |
No maximum |
No maximum |
On-site |
Yes |
None |
|
Bench sign |
Non-residential |
None |
1 per bench |
1 square foot |
On bench |
No |
|
|
See BMC 19.30.090 |
|||||||
|
Non-residential |
Sign Permit; Right-of-way Permit, if over public right-of-way |
1 per business per street frontage |
4 square feet per side; Included in total sign area allowed (see sections 19.30.050 and 060) |
On-site; may extend over public right-of-way |
No |
1. Minimum clearance 8 feet. 2. Maximum height 12 feet. 3. Minimum setback is 2 feet from curb. 4. Shall not project beyond building awning, canopy or marquee. |
|
|
Bus shelter sign |
All |
None |
No maximum |
No maximum |
No limitation |
Yes |
In residential zones, only non-commercial signs are allowed. |
|
Carnival-like devices: • Balloons • Pennants • Ribbons • Streamers • Spinners • Other similar moving, revolving or fluttering devices |
All |
None |
None |
None |
On-Site |
No |
May be displayed on-site during daylight hours, and for up to three (3) consecutive days in any one month period. |
|
Changeable copy sign, including readerboard |
All |
Sign Permit |
No maximum |
Included in total sign area allowed (see sections 19.30.050 and 060) |
See Special Regulations |
Yes |
1. Signs must be on-site. 2. If part of a freestanding sign, shall not exceed 50% of the total sign area of the sign. 3. Not allowed for dwelling units. |
|
Changeable image sign |
Non-residential |
Sign permit |
1 per tenant space |
8 square feet; Included in total sign area allowed (see sections 19.30.050 and 060) |
On-site |
Yes |
1. Must be oriented for pedestrians and on-site viewing only. 2. Maximum light level shall be 1/4 of the level allowed for an illuminated sign pursuant to BMC 19.30.070.3. 3. Changes in copy and/or graphics shall dissolve over a period of not less than 10 seconds. 4. In the opinion of the Director, shall not be a traffic distraction. |
|
All |
None |
1 per property |
Not exceeding twenty-five (25) square feet in size |
On-site |
Yes |
Flag poles will be treated as a structure for setback and height limit purposes. |
|
|
All |
Sign permit |
Included in total sign area allowed (see sect. 19.30.050 and 19.30.060) |
On-site |
Yes |
|||
|
Integral design features |
All |
None |
No maximum |
No maximum |
On-site |
Yes |
Must be an essential part of the architecture of a building (including religious symbols) and not represent a product, service, or registered trademark. |
|
All |
None |
No maximum |
No maximum |
On and off-site; Public right-of-way |
No |
None |
|
|
Non-residential |
Sign Permit; Right-of-way Permit if over right-of-way |
1 per business |
Included in total sign area allowed (see sect. 19.30.050 and 060) |
On-site; may extend over public right-of-way |
Yes |
1. Minimum clearance 8 feet. 2. In multiple-building or multi-tenant complex, must have consistent design. |
|
|
All |
Sign Permit |
Included in total sign area allowed (see sect. 19.30.050 and 060) |
On-site |
Yes |
|||
|
Projecting sign |
DC, CN and SPA-1 |
Sign Permit; Right-of-way Permit if over right-of-way |
1 per business per facade |
Included in total sign area allowed (see sections 19.30.050 and 060) |
On-site or over public right-of-way |
Yes |
1. Shall attach to and project horizontally more than one foot from the wall of a building. 2. Swinging projecting signs are prohibited. |
|
Public Agency sign |
All |
None; Right-of-way Permit if in public right-of-way |
No maximum |
No maximum |
On and off-site; Public right-of-way |
Yes |
None |
|
All |
None; Right-of-way Permit if in public right-of-way |
No maximum |
No maximum |
On and off-site; Public right-of-way |
Yes |
None |
|
|
Shingle sign |
Non-residential |
Sign Permit; Right-of-way Permit if over public right-of-way |
1 per business per facade |
4 square feet per sign face |
On-site or over public right-of-way |
No |
1. Shall be a sign suspended from and located entirely under a covered porch, covered walkway or an awning. 2. Minimum clearance 8 feet. |
|
Temporary signs, in non-residential zones (excluding A-signs) |
Non-residential |
None |
BMC 19.30.060 |
See BMC 19.30.060 |
No |
See BMC 19.30.060 |
|
|
Temporary signs, residential zones (excluding A-frame) |
Residential |
None |
See BMC 19.30.050 |
See BMC 19.30.060 |
No |
See BMC 19.30.050 |
|
|
Umbrella sign |
Non-residential |
None |
No maximum |
No maximum |
On table umbrellas in conjunction with outdoor table seating |
No |
Shall apply to a commercial/ product type sign placed on umbrellas with outside dining tables. |
|
Vendor cart sign |
Non-residential |
None; Right-of-way Permit required in public right-of-way |
1 per vendor |
8 square feet per sign face |
Mounted to the vendor cart |
Yes |
Must be a permanent sign. |
|
All |
Sign Permit; Master Sign Plan for building facade more than 2 stories high with more than one wall sign on any facade. |
No maximum |
Included in total sign area allowed (see sections 19.30.050 and 060) |
On-site |
Yes |
||
|
Non-residential |
None |
No maximum |
Any portion greater than 25% of the total window area of the facade shall be included in total sign area allowed (see BMC 19.30.060). |
On-site |
Yes |
Maximum 20 feet above finished grade. |
|
(1) Any electrical sign may require an electrical permit.
[Ord. 708 § 1, 2019; Ord. 358 § 1, 2002]



